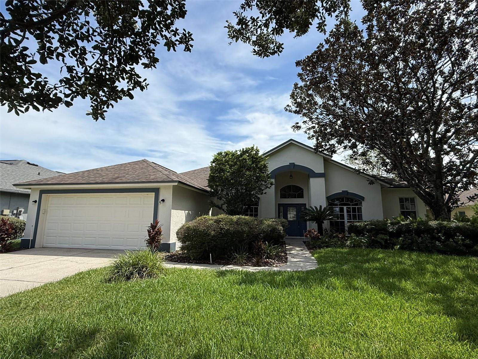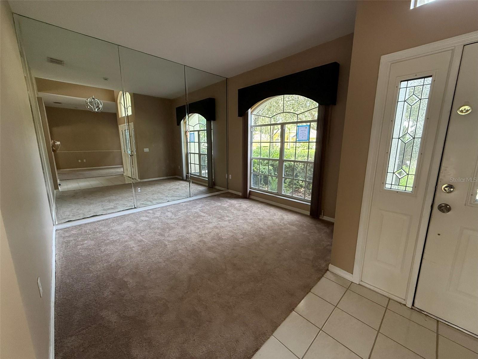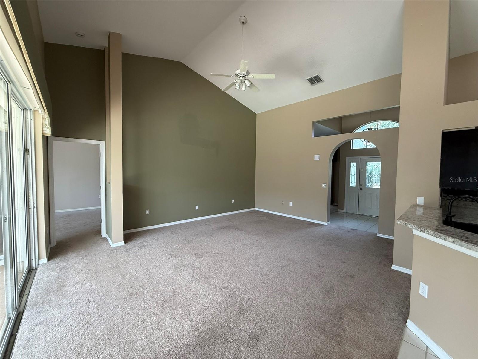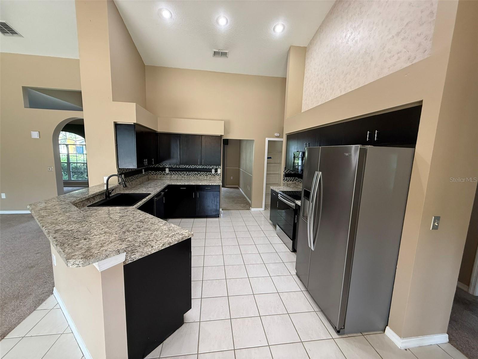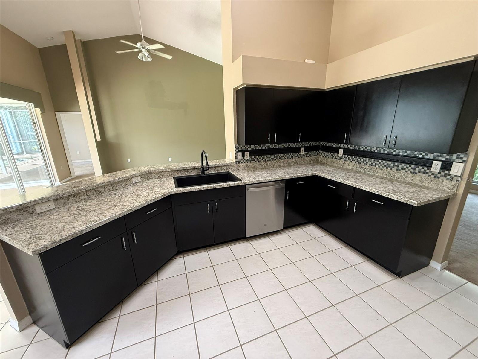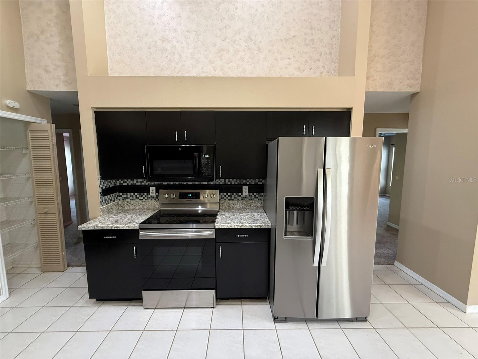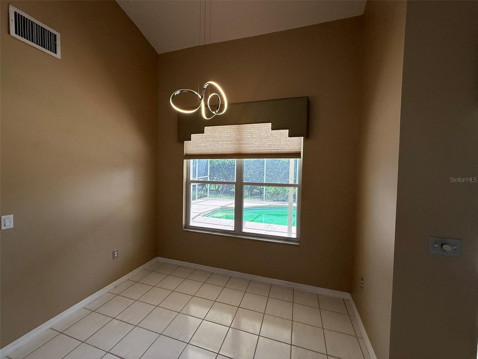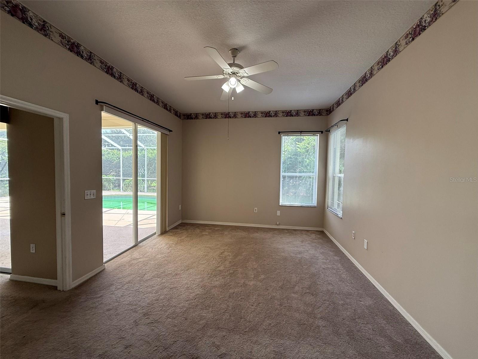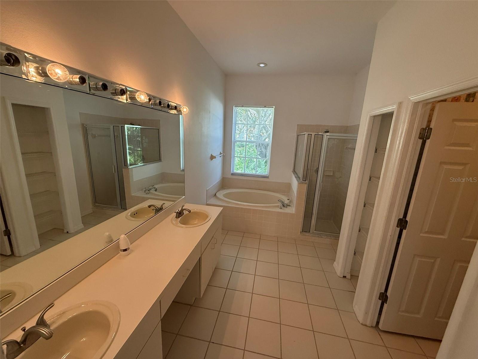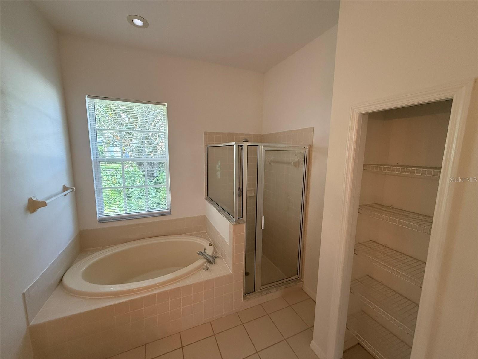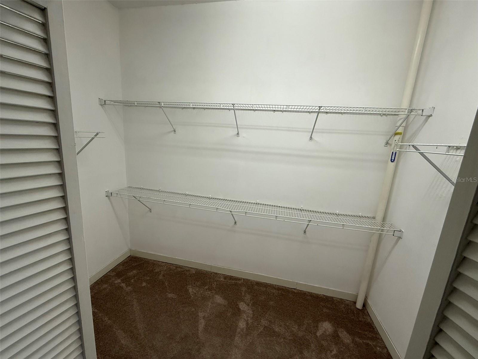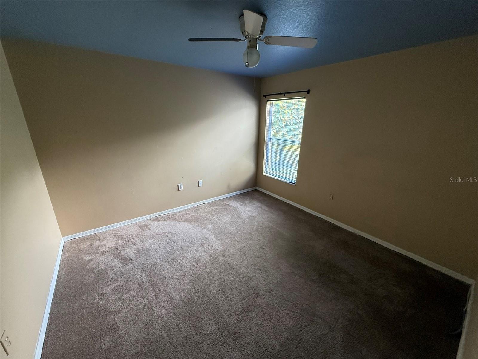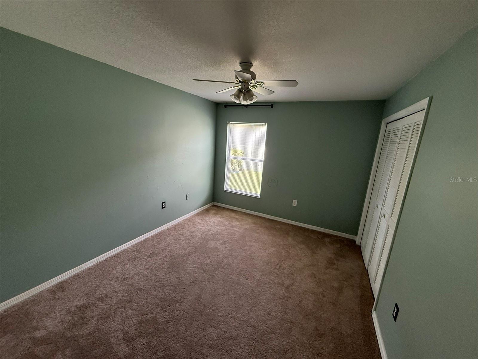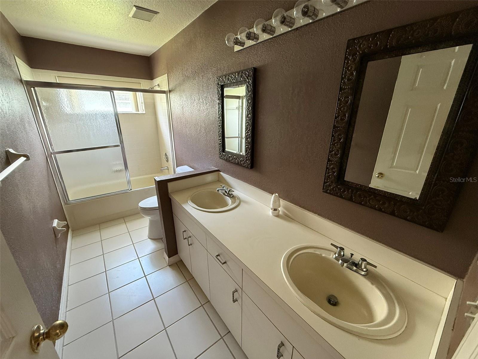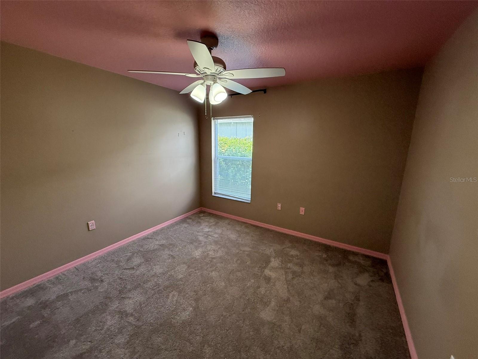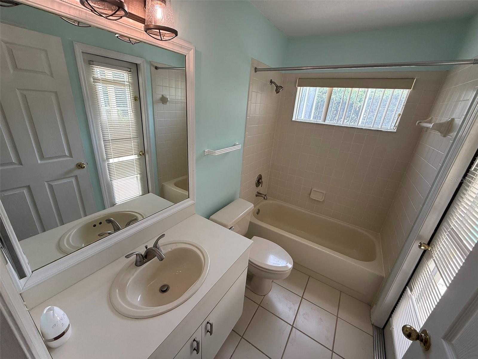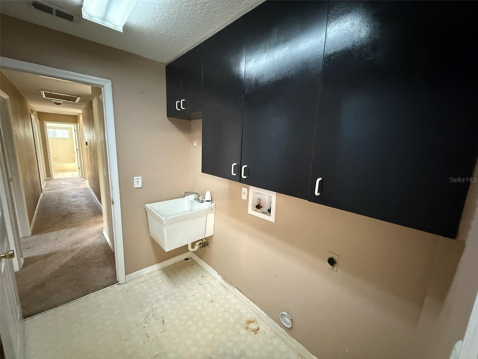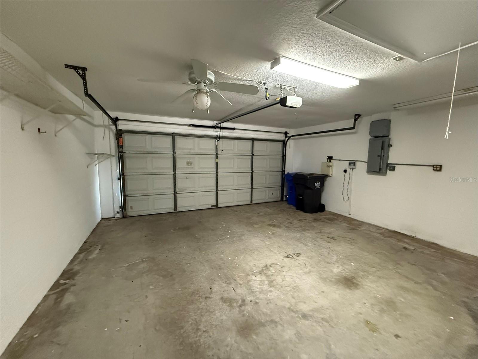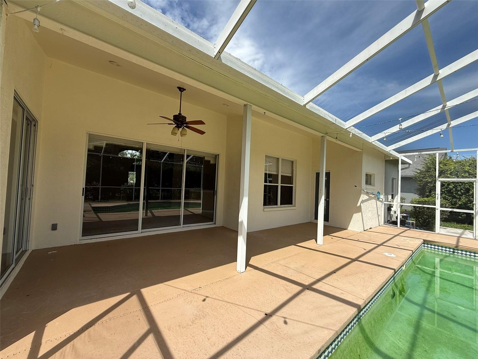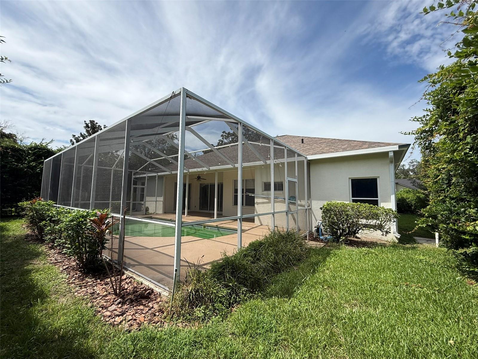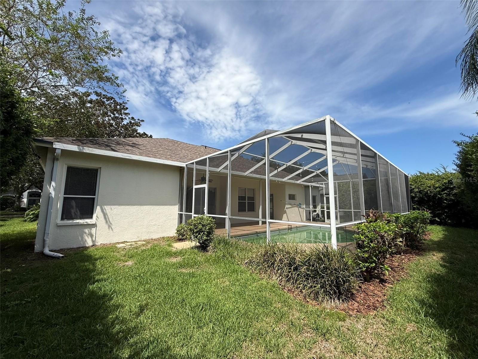3522 Autumn Glen Drive, VALRICO, FL 33596
Contact Tropic Shores Realty
Schedule A Showing
Request more information
- MLS#: L4955770 ( Residential )
- Street Address: 3522 Autumn Glen Drive
- Viewed: 185
- Price: $465,900
- Price sqft: $158
- Waterfront: No
- Year Built: 1994
- Bldg sqft: 2958
- Bedrooms: 4
- Total Baths: 3
- Full Baths: 3
- Garage / Parking Spaces: 2
- Days On Market: 166
- Additional Information
- Geolocation: 27.8918 / -82.2108
- County: HILLSBOROUGH
- City: VALRICO
- Zipcode: 33596
- Subdivision: River Hills Country Club Parce
- Elementary School: Lithia Springs
- Middle School: Randall
- High School: Newsome
- Provided by: CMTG REAL ESTATE GROUP
- Contact: Cheryl Jarvis
- 863-698-7990

- DMCA Notice
-
DescriptionSpacious 4 bedroom, and 3 bath POOL home located in the River Hills gated community! The floorplan features formal living and dining rooms, a family room and kitchen combination, a separate breakfast nook with pool views. The bedrooms are in a split layout with the primary suite featuring sliding glass doors to the pool and patio, an en suite bathroom with a spacious walk in closet, dual sink vanity, large step in shower, and a soaking tub. Other features include an inside laundry room, kitchen with pantry closet and breakfast bar, triple sliding glass doors from the family room to the patio and screened pool area, lush landscaping and an irrigation system. Recent updates include a new A/C (2025), electric panel and water heater (2022), and roof (2017). The River Hills community features tree lined streets, two gated entrances, a championship golf course, tennis and basketball courts, walking trails, fitness gym, pool, and so much more.
Property Location and Similar Properties
Features
Appliances
- Dishwasher
- Electric Water Heater
- Microwave
- Range
- Refrigerator
Home Owners Association Fee
- 670.00
Home Owners Association Fee Includes
- Pool
- Private Road
- Recreational Facilities
Association Name
- Green Acre Properties
Association Phone
- 813-662-0837
Carport Spaces
- 0.00
Close Date
- 0000-00-00
Cooling
- Central Air
Country
- US
Covered Spaces
- 0.00
Exterior Features
- Private Mailbox
- Sidewalk
Flooring
- Carpet
- Ceramic Tile
- Linoleum
Furnished
- Unfurnished
Garage Spaces
- 2.00
Heating
- Central
- Heat Pump
High School
- Newsome-HB
Insurance Expense
- 0.00
Interior Features
- Ceiling Fans(s)
- Eat-in Kitchen
- Split Bedroom
- Walk-In Closet(s)
Legal Description
- RIVER HILLS COUNTRY CLUB PARCEL 11A LOT 4 BLOCK 18
Levels
- One
Living Area
- 2261.00
Lot Features
- In County
- Sidewalk
Middle School
- Randall-HB
Area Major
- 33596 - Valrico
Net Operating Income
- 0.00
Occupant Type
- Vacant
Open Parking Spaces
- 0.00
Other Expense
- 0.00
Parcel Number
- U-09-30-21-36V-000018-00004.0
Parking Features
- Garage Door Opener
Pets Allowed
- Yes
Pool Features
- Gunite
- In Ground
- Screen Enclosure
Possession
- Close Of Escrow
Property Type
- Residential
Roof
- Shingle
School Elementary
- Lithia Springs-HB
Sewer
- Public Sewer
Style
- Contemporary
Tax Year
- 2024
Township
- 30
Utilities
- BB/HS Internet Available
- Public
Views
- 185
Virtual Tour Url
- https://www.propertypanorama.com/instaview/stellar/L4955770
Water Source
- Public
Year Built
- 1994
Zoning Code
- PD



