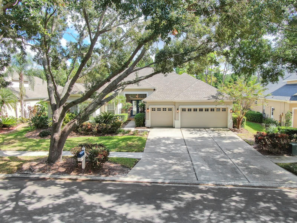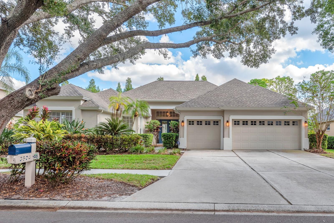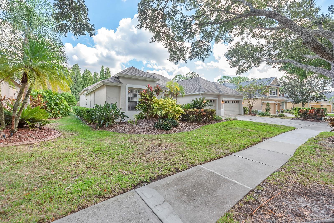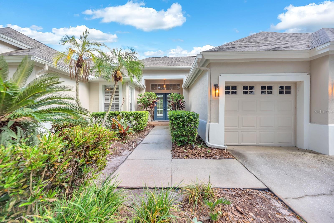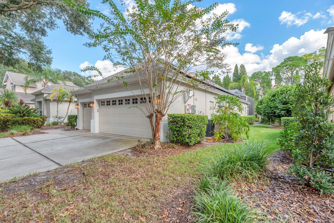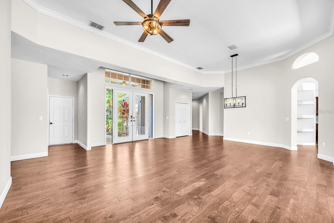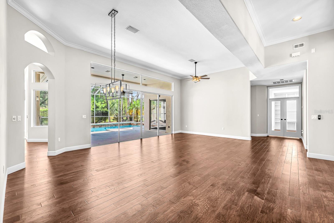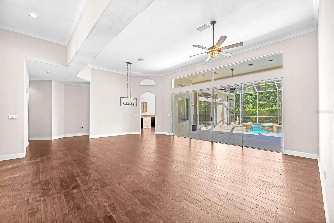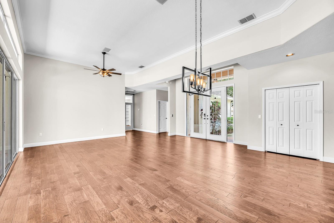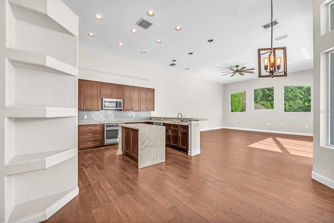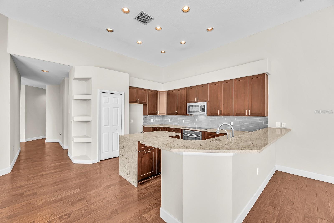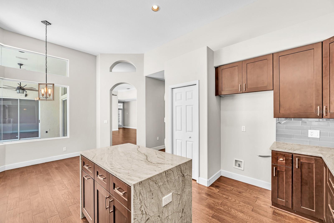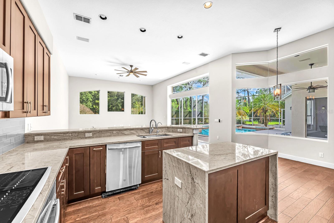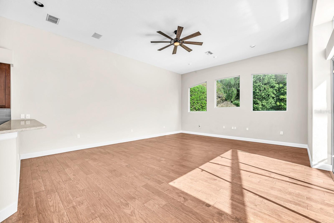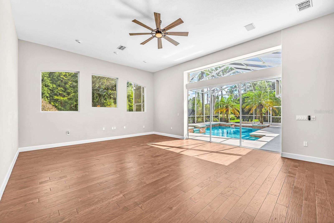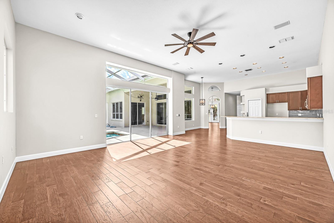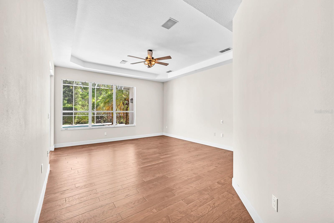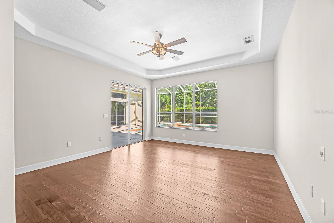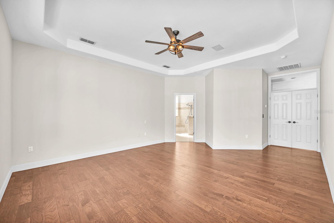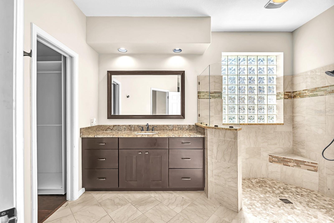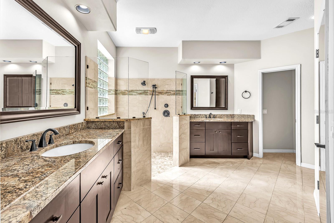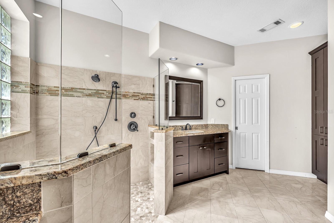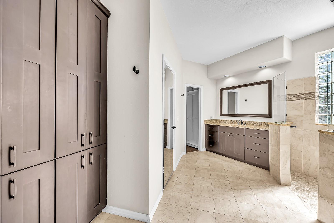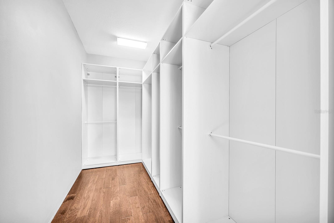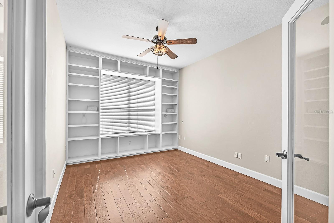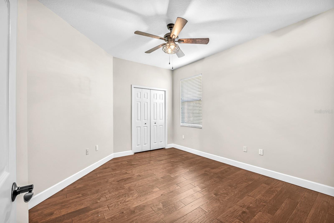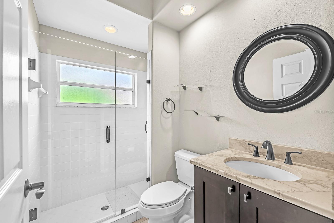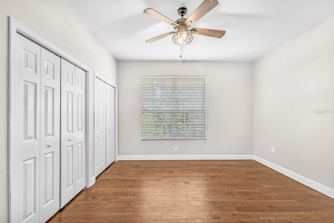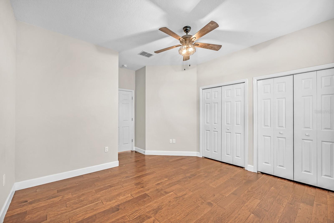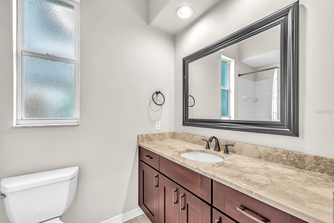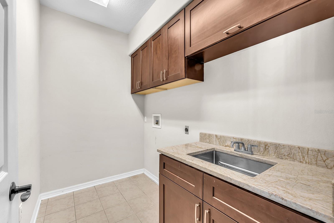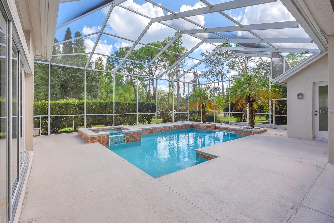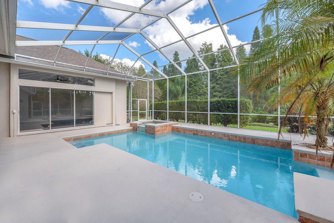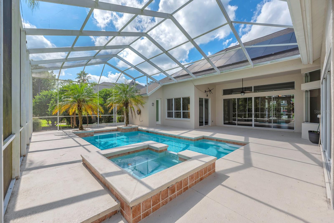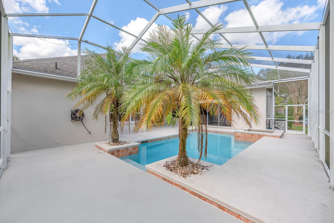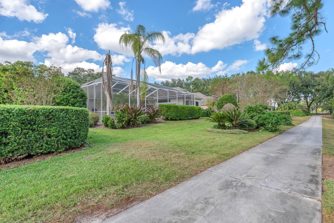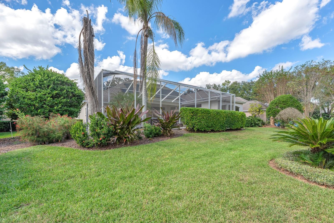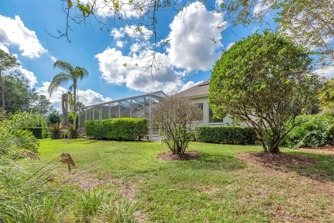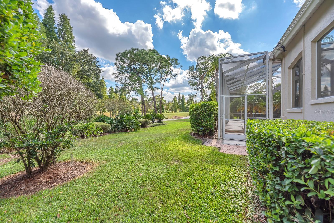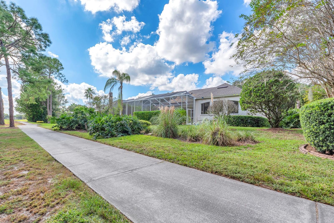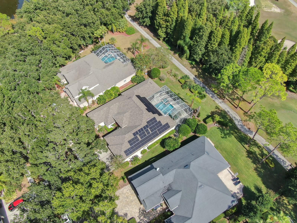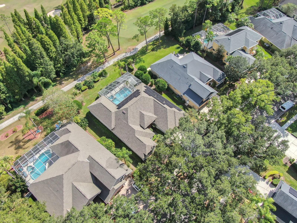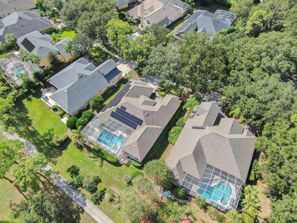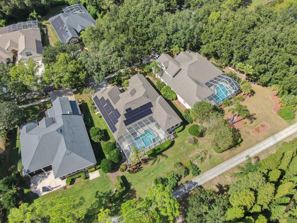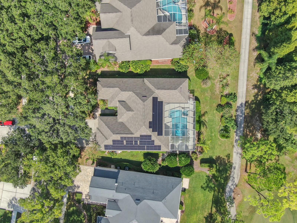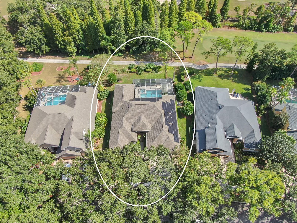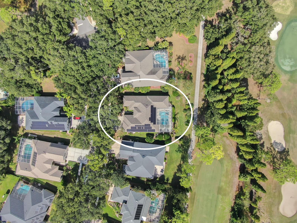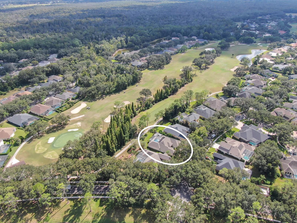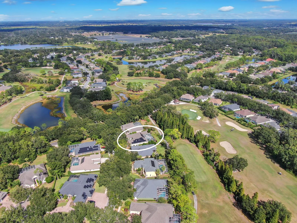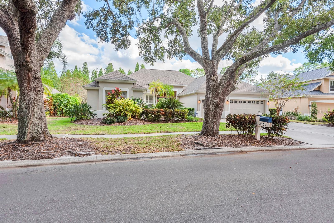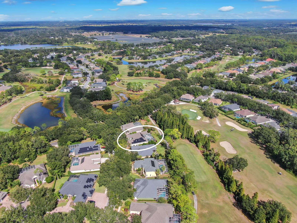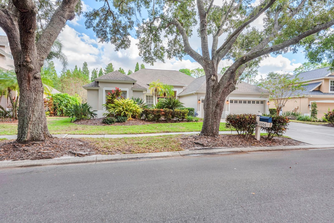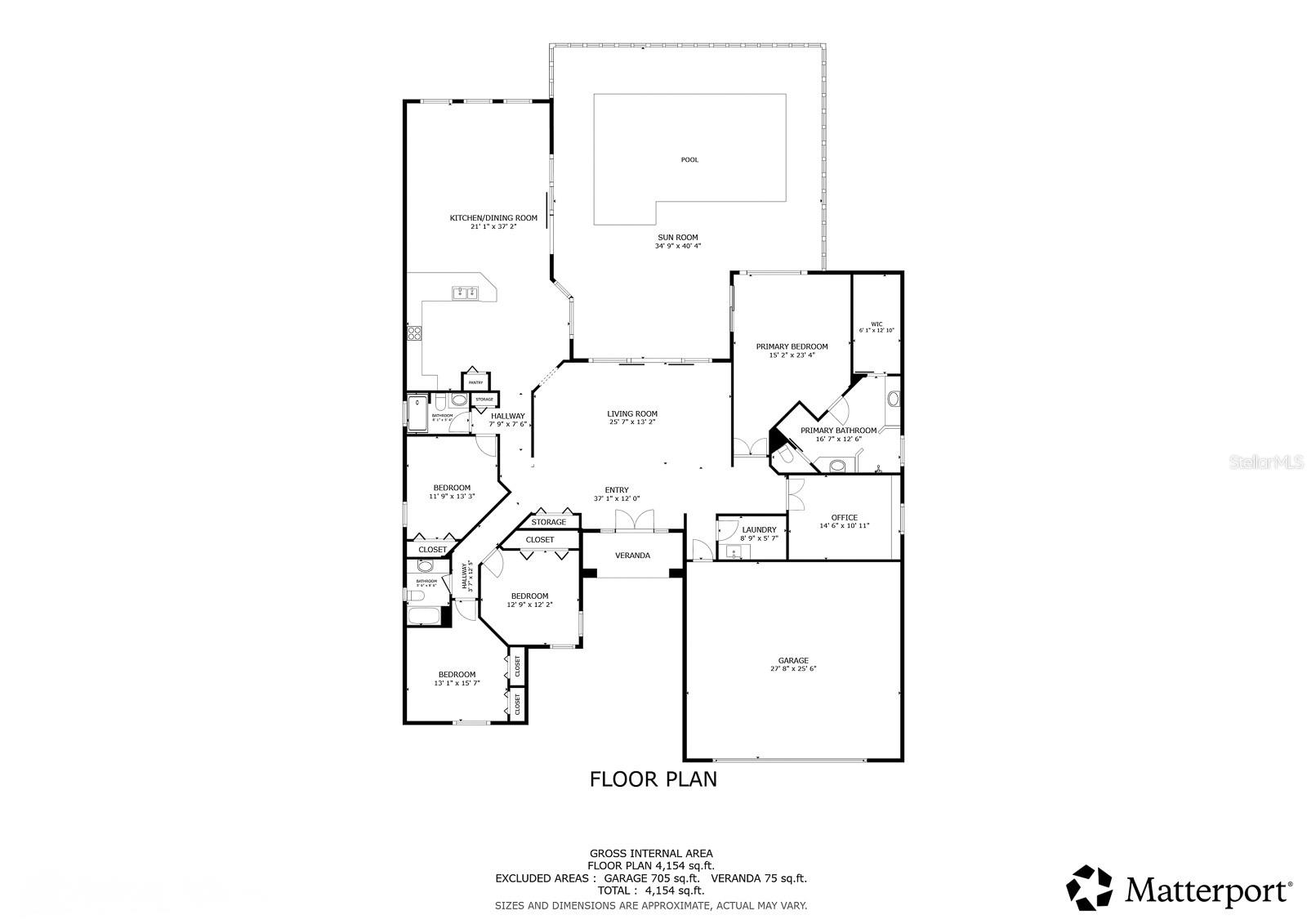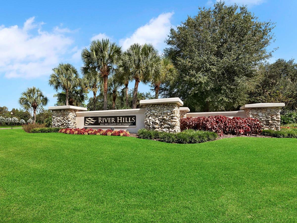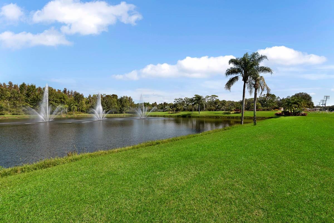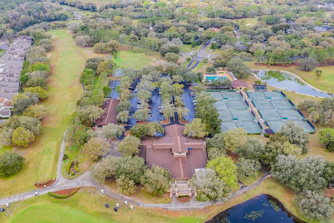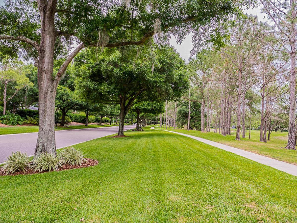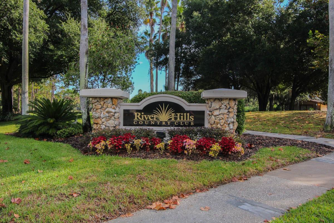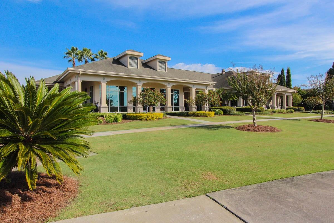3504 Old Course Lane, VALRICO, FL 33596
Contact Tropic Shores Realty
Schedule A Showing
Request more information
- MLS#: TB8437732 ( Residential )
- Street Address: 3504 Old Course Lane
- Viewed: 208
- Price: $775,000
- Price sqft: $192
- Waterfront: No
- Year Built: 1996
- Bldg sqft: 4040
- Bedrooms: 4
- Total Baths: 4
- Full Baths: 4
- Garage / Parking Spaces: 3
- Days On Market: 132
- Additional Information
- Geolocation: 27.8911 / -82.2037
- County: HILLSBOROUGH
- City: VALRICO
- Zipcode: 33596
- Subdivision: River Hills Country Club Parce
- Elementary School: Lithia Springs
- Middle School: Randall
- High School: Newsome
- Provided by: EATON REALTY
- Contact: Alie Espinoza
- 813-672-8022

- DMCA Notice
-
DescriptionWelcome to River Hills, an elegant guard gated community known for its tree lined streets, resort style amenities, and stunning golf course views. This beautifully updated four bedroom, four bathroom home with a three car garage offers over 3,100 square feet of thoughtfully designed living space, blending timeless charm with modern comfort. Beautiful curb appeal greets you from the moment you arrive, with manicured landscaping enhanced by new landscape lighting added in 2023. Step through the double front doors into an inviting foyer that opens to a formal living and dining room combination, with pocketing sliding doors to the screened lanai, perfect for entertaining or celebrating special occasions. High ceilings, crown molding, and abundant natural light create a warm and open atmosphere that carries throughout the home. The kitchen is both stylish and functional, featuring quartz countertops, 42 inch wood cabinetry with under cabinet lighting, designer tile backsplash, and a reverse osmosis water filtration system, along with a cooktop, built in oven, microwave and a dishwasher. A charming breakfast nook overlooks the sparkling pool, making it an ideal spot to enjoy morning coffee or casual family meals. The family room, located just off the kitchen, offers an impressive view of the outdoor living area through triple pocket sliding glass doors, allowing the beauty of the outdoors to flow seamlessly inside. The primary suite, set behind double entry doors, serves as a private retreat. It features a tray ceiling, private access to the pool through sliding glass doors, and a luxurious en suite bathroom with split vanities, a oversized walk in shower, and an expansive walk in closet. Nearby, a dedicated home office with glass French doors and custom built in shelving provides the perfect space for working remotely or managing household affairs. Three additional spacious bedrooms are situated on the opposite side of the home, offering comfort and privacy for family or guests, and share two beautifully updated full bathrooms. Step outside to the screened lanai, where a sparkling pool and spa take center stage. The covered seating area provides the perfect setting for outdoor dining or relaxing afternoons, and an outdoor pool bath adds convenience for guests. The backyard landscaping enhances both beauty and privacy, offering a peaceful buffer from golfers while still enjoying the serene view of the course. This home has been lovingly maintained and thoughtfully enhanced with modern improvements throughout. The tile roof was replaced in 2022, while solar panels installed in 2023 bring energy efficiency and reduced utility costs. Wood flooring added in 2023 runs throughout the home, complemented by ceramic tile in the bathrooms, creating a clean and cohesive look with no carpet. All lighting fixtures and bathroom finishes were refreshed in 2023, while updated ceiling fans were added in 2024 for improved comfort and style. A new water softener system was installed in 2024, and the dual HVAC systems were replaced in 2020 and 2023 to ensure year round comfort. Even the garage has been upgraded with overhead storage racks that will remain with the home.
Property Location and Similar Properties
Features
Appliances
- Built-In Oven
- Convection Oven
- Cooktop
- Dishwasher
- Disposal
- Electric Water Heater
- Exhaust Fan
- Kitchen Reverse Osmosis System
- Microwave
- Range Hood
- Water Softener
Association Amenities
- Clubhouse
- Fitness Center
- Gated
- Park
- Playground
- Pool
- Recreation Facilities
- Tennis Court(s)
- Trail(s)
Home Owners Association Fee
- 2400.00
Home Owners Association Fee Includes
- Guard - 24 Hour
- Pool
- Management
- Private Road
- Recreational Facilities
- Security
- Sewer
- Trash
Association Name
- Riverhills HOA
Carport Spaces
- 0.00
Close Date
- 0000-00-00
Cooling
- Central Air
Country
- US
Covered Spaces
- 0.00
Exterior Features
- Lighting
- Private Mailbox
- Rain Gutters
- Sidewalk
- Sliding Doors
Flooring
- Tile
- Wood
Garage Spaces
- 3.00
Green Energy Efficient
- Appliances
- Insulation
- Thermostat
Heating
- Central
- Electric
High School
- Newsome-HB
Insurance Expense
- 0.00
Interior Features
- Attic Ventilator
- Built-in Features
- Ceiling Fans(s)
- Crown Molding
- Eat-in Kitchen
- High Ceilings
- Kitchen/Family Room Combo
- Living Room/Dining Room Combo
- Open Floorplan
- Primary Bedroom Main Floor
- Solid Wood Cabinets
- Split Bedroom
- Stone Counters
- Thermostat
- Tray Ceiling(s)
- Walk-In Closet(s)
Legal Description
- RIVER HILLS COUNTRY CLUB PARCEL 21 LOT 2 BLOCK 20
Levels
- One
Living Area
- 3104.00
Lot Features
- Sidewalk
Middle School
- Randall-HB
Area Major
- 33596 - Valrico
Net Operating Income
- 0.00
Occupant Type
- Vacant
Open Parking Spaces
- 0.00
Other Expense
- 0.00
Parcel Number
- U-09-30-21-36X-000020-00002.0
Parking Features
- Driveway
- Garage Door Opener
Pets Allowed
- Yes
Pool Features
- Heated
- In Ground
- Lighting
- Outside Bath Access
- Screen Enclosure
Property Type
- Residential
Roof
- Tile
School Elementary
- Lithia Springs-HB
Sewer
- Public Sewer
Style
- Contemporary
Tax Year
- 2024
Township
- 30
Utilities
- BB/HS Internet Available
- Cable Available
- Electricity Connected
- Sewer Connected
- Sprinkler Recycled
- Underground Utilities
- Water Connected
View
- Golf Course
- Trees/Woods
Views
- 208
Virtual Tour Url
- https://my.matterport.com/show/?m=MopF648hc2i&mls=1
Water Source
- Public
Year Built
- 1996
Zoning Code
- PD



