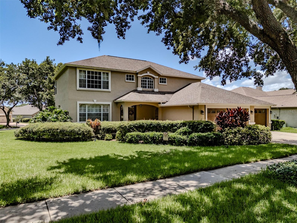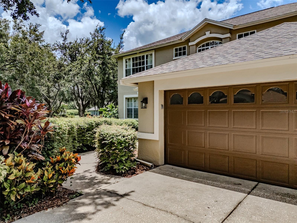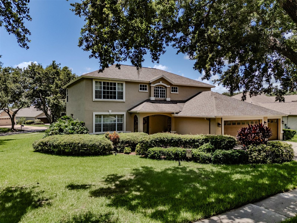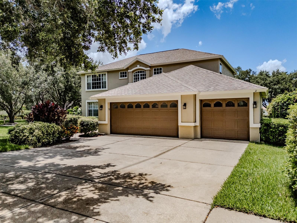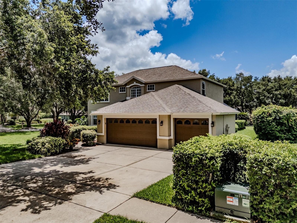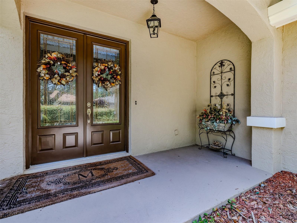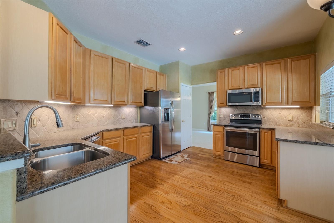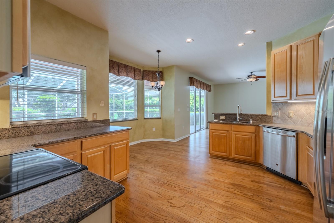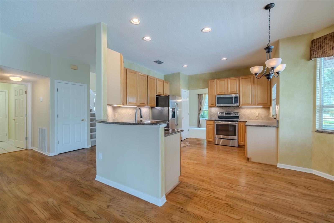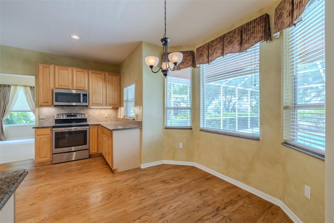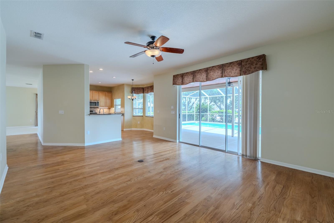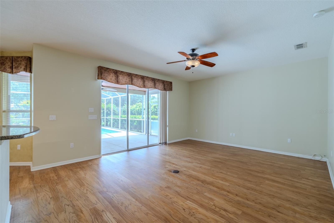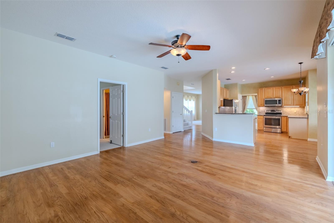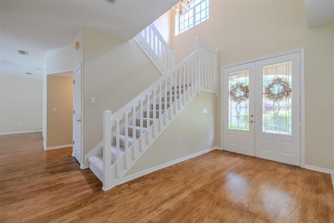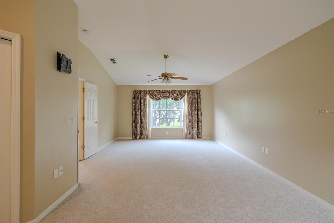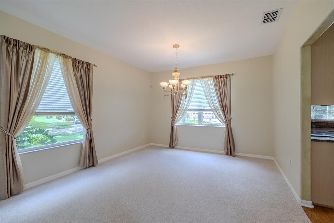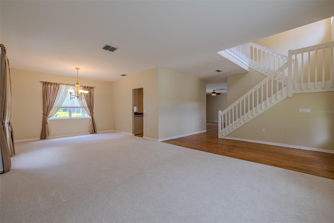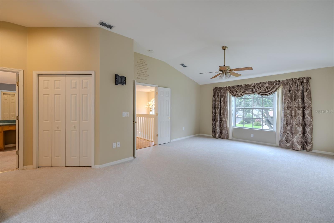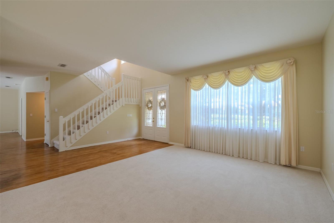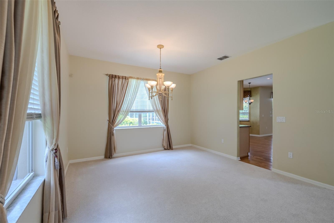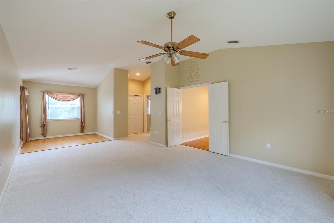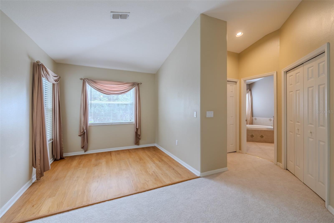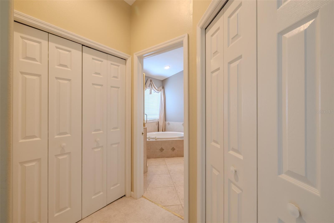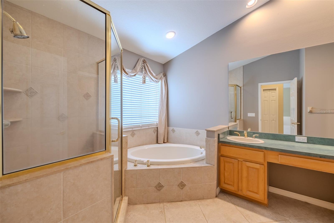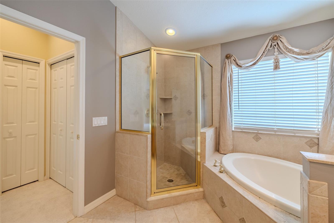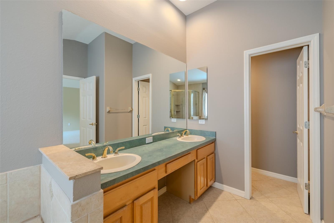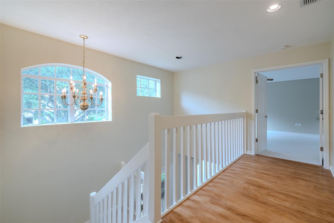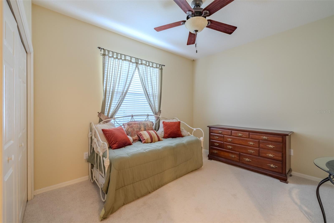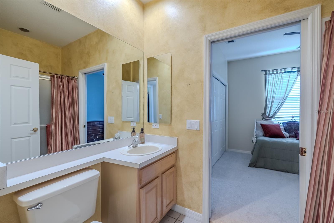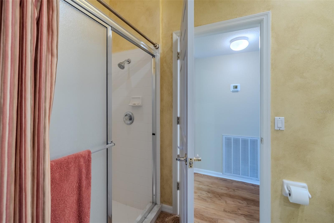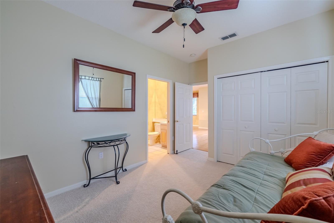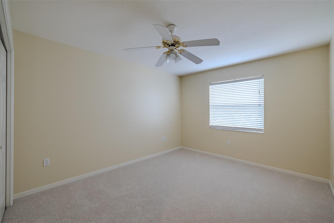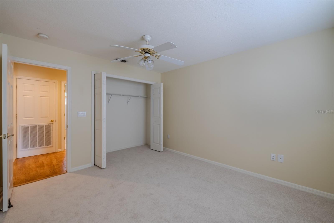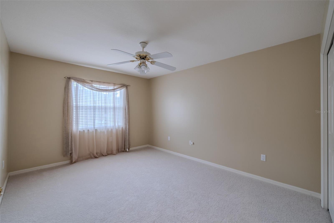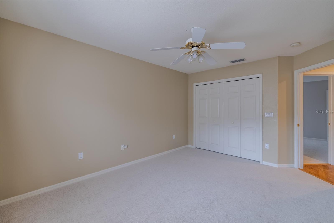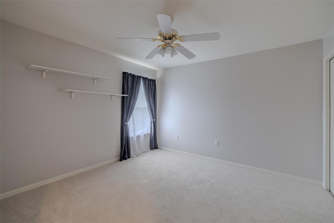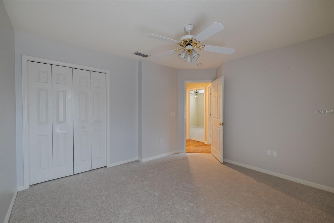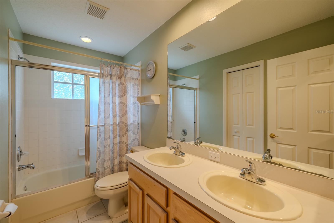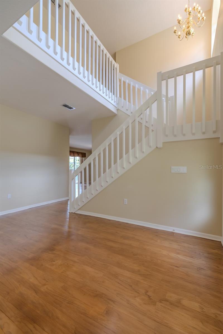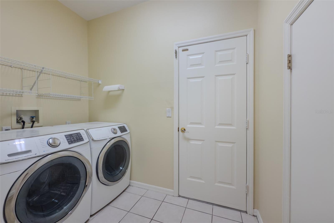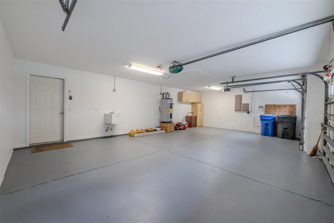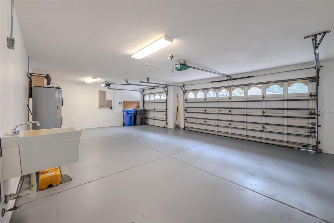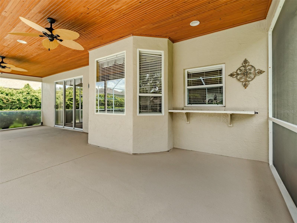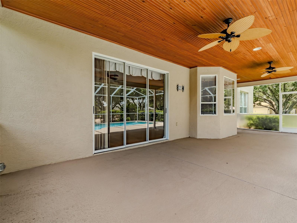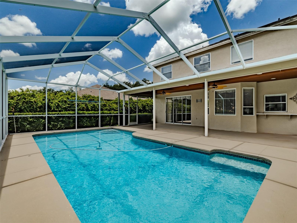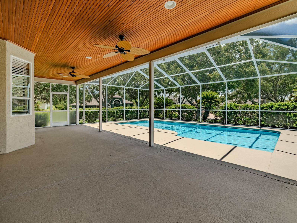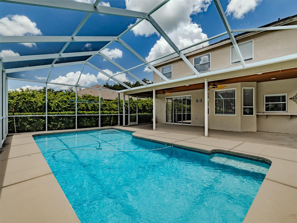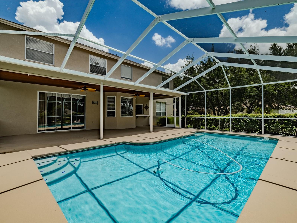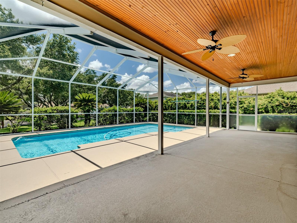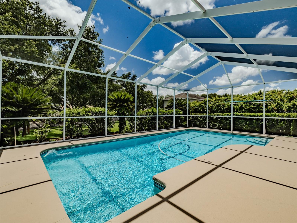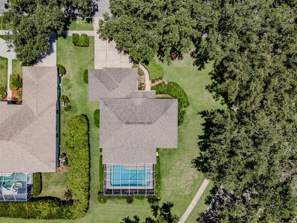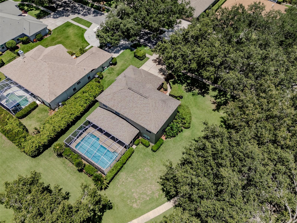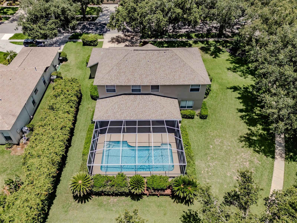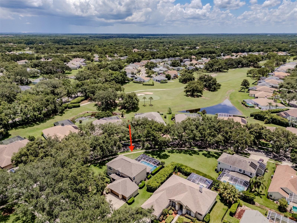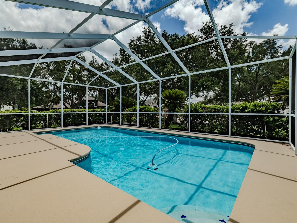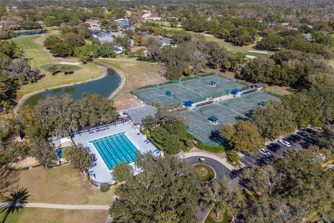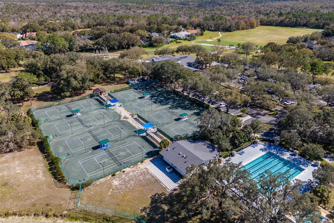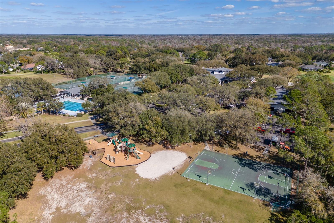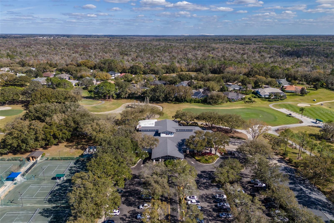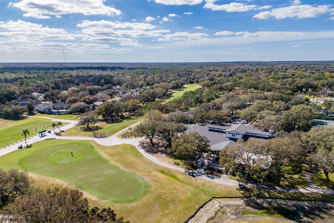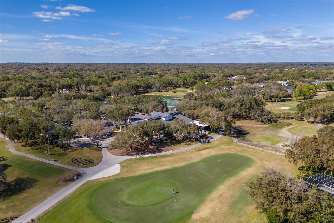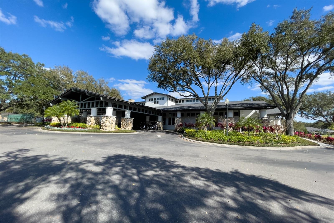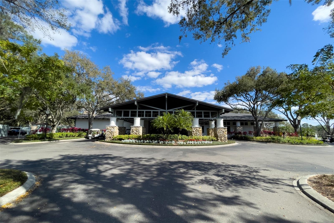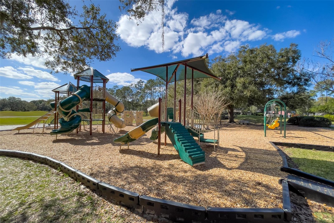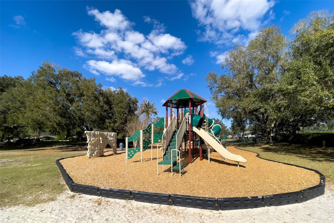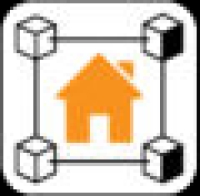5315 Cedarshake Lane, VALRICO, FL 33596
Contact Broker IDX Sites Inc.
Schedule A Showing
Request more information
- MLS#: TB8396284 ( Residential )
- Street Address: 5315 Cedarshake Lane
- Viewed: 134
- Price: $595,000
- Price sqft: $160
- Waterfront: No
- Year Built: 1995
- Bldg sqft: 3711
- Bedrooms: 5
- Total Baths: 3
- Full Baths: 3
- Garage / Parking Spaces: 3
- Days On Market: 137
- Additional Information
- Geolocation: 27.8955 / -82.2096
- County: HILLSBOROUGH
- City: VALRICO
- Zipcode: 33596
- Subdivision: River Hills Country Club Parce
- Elementary School: Lithia Springs
- Middle School: Randall
- High School: Newsome
- Provided by: KELLER WILLIAMS SUBURBAN TAMPA
- Contact: Steven Moran
- 813-684-9500

- DMCA Notice
-
DescriptionThis 5 bedroom 3 bath home is located in the highly sought after 24 hour guard gated River Hills Golf Club Community! The open kitchen offers lots of cabinets & granite countertops and tiled backsplash. The breakfast nook offers a bay window overlooking the sparkling pool. The family room features triple glass sliders that open to the lanai. There is a formal living room and dining room offering loads of space for your holiday dinners. The large primary suite is upstairs and features double doors a sitting area or office area with LVP flooring. The En suite features a walk in shower, dual sinks, a soaking tub and two walk in closets. There are three spacious secondary rooms upstairs. The 5th bedroom is downstairs with access to the full bathroom. The grand entry has double front doors opening into foyer with vaulted ceiling, LVP flooring, new carpeting, fresh paint, ceiling fans throughout. the storage under the stairs is great for storing holiday decor. The AC was replaced last year. The covered screen enclosed lanai is the perfect place for entertaining with the oversized pool and lanai space. The lanai features a wood ceiling with two ceiling fans. This house sits on an oversized corner lot with no backyard neighbors and offers great curb appeal with the lush landscaping. Brand new beautiful LVP flooring in the foyer, family room, kitchen, bathroom and laundry room and upstairs hallway, bathroom and sitting area in primary bedroom. River Hills community is private and has plenty to offer including nature trails, planned community events like concerts in the park, holiday tree lighting, golf cart parade, resident and guest access to a workout room, dining at the club, and the swimming pool. For additional fees you can also enjoy playing golf on one of the area's most desirable golf courses or play tennis on the clay courts.
Property Location and Similar Properties
Features
Appliances
- Dishwasher
- Disposal
- Microwave
- Range
Association Amenities
- Basketball Court
- Clubhouse
- Gated
Home Owners Association Fee
- 635.00
Association Name
- Riverhills
Carport Spaces
- 0.00
Close Date
- 0000-00-00
Cooling
- Central Air
Country
- US
Covered Spaces
- 0.00
Exterior Features
- Private Mailbox
Flooring
- Carpet
- Wood
Garage Spaces
- 3.00
Heating
- Central
High School
- Newsome-HB
Insurance Expense
- 0.00
Interior Features
- Ceiling Fans(s)
- Eat-in Kitchen
- High Ceilings
- Living Room/Dining Room Combo
Legal Description
- RIVER HILLS COUNTRY CLUB PARCEL 11B LOT 5 BLOCK 27
Levels
- Two
Living Area
- 2724.00
Middle School
- Randall-HB
Area Major
- 33596 - Valrico
Net Operating Income
- 0.00
Occupant Type
- Vacant
Open Parking Spaces
- 0.00
Other Expense
- 0.00
Parcel Number
- U-04-30-21-37B-000027-00005.0
Pets Allowed
- Dogs OK
- Yes
Pool Features
- Gunite
Property Type
- Residential
Roof
- Shingle
School Elementary
- Lithia Springs-HB
Sewer
- Private Sewer
Tax Year
- 2024
Township
- 30
Utilities
- Public
Views
- 134
Water Source
- Public
Year Built
- 1995
Zoning Code
- PD




