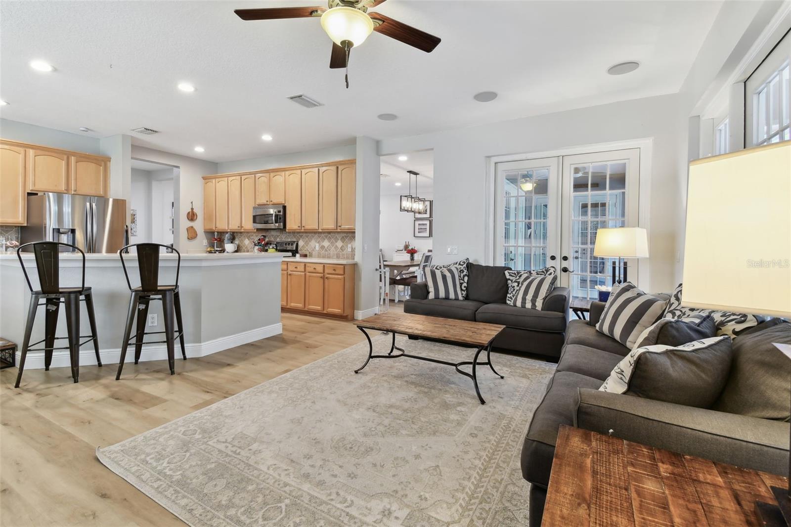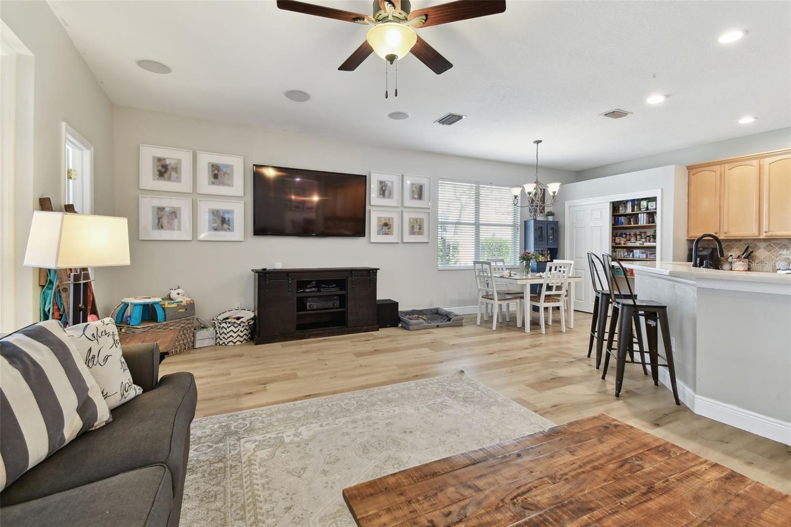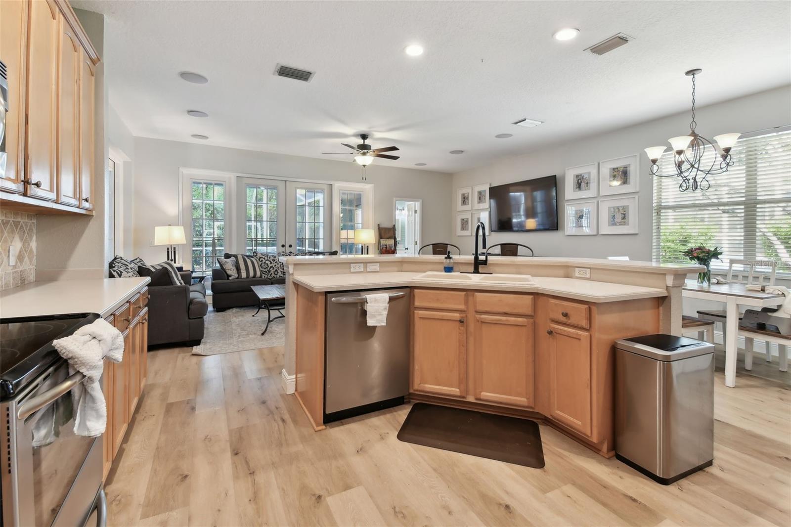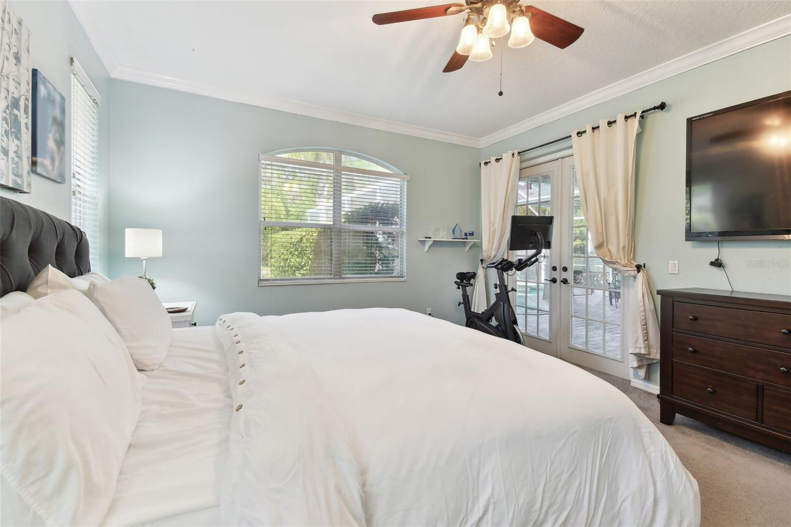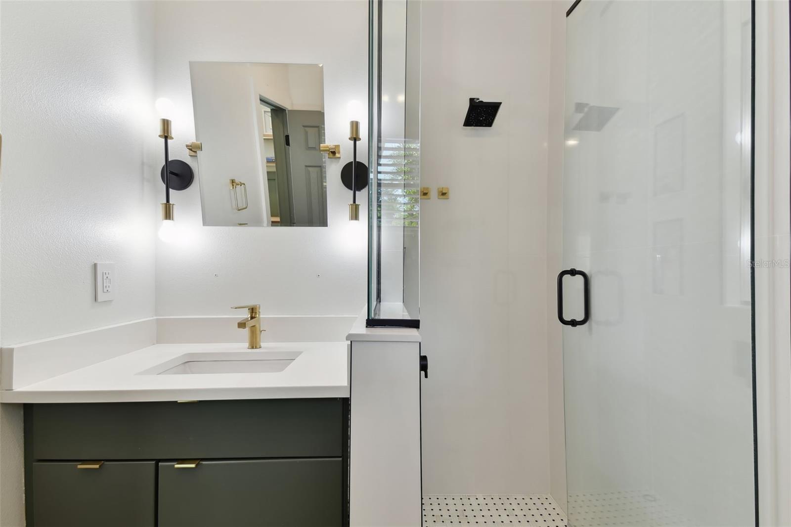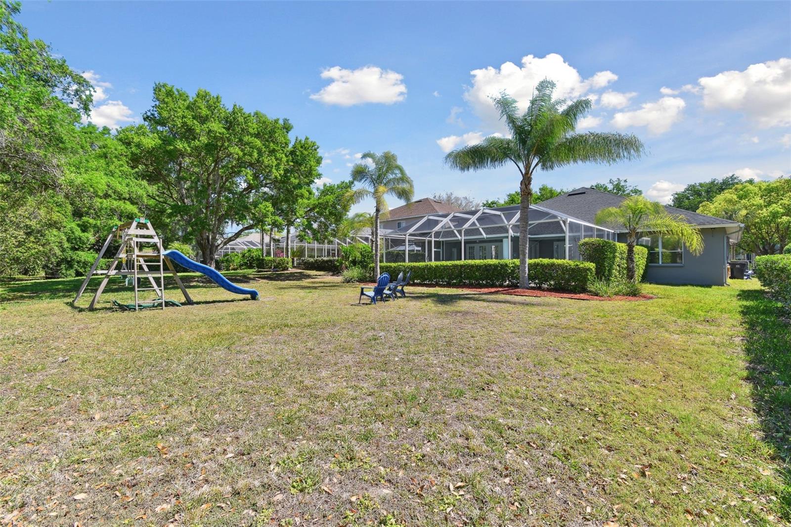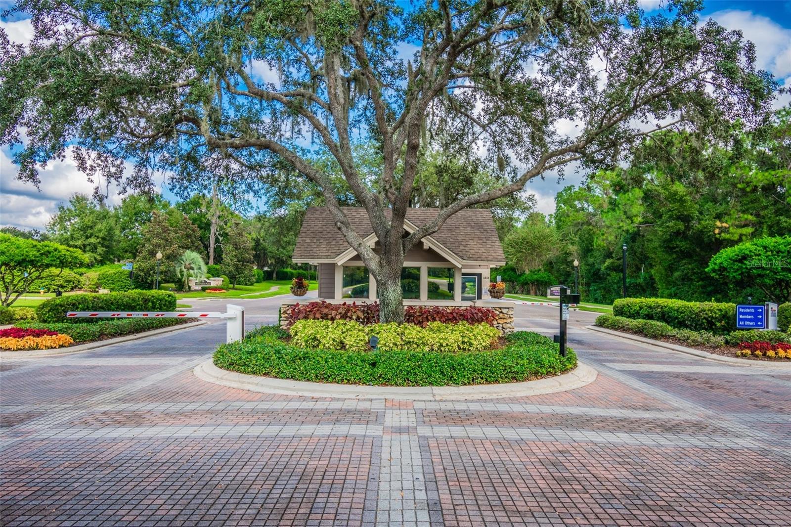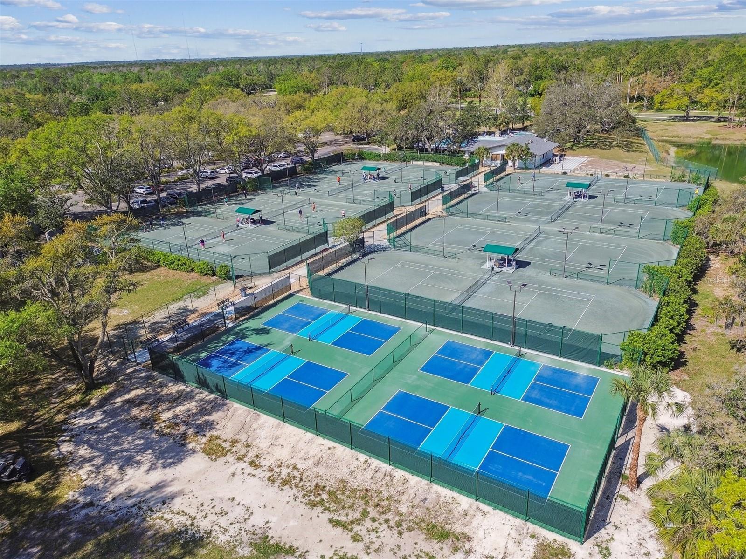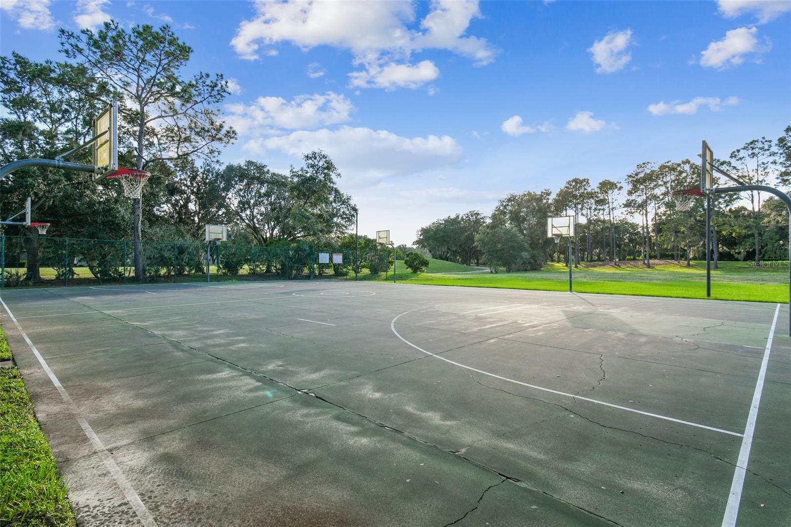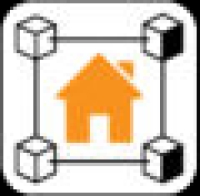5813 Bent Grass Drive, VALRICO, FL 33596
Contact Broker IDX Sites Inc.
Schedule A Showing
Request more information
- MLS#: TB8393460 ( Residential )
- Street Address: 5813 Bent Grass Drive
- Viewed: 195
- Price: $589,000
- Price sqft: $171
- Waterfront: No
- Year Built: 1999
- Bldg sqft: 3441
- Bedrooms: 5
- Total Baths: 4
- Full Baths: 3
- 1/2 Baths: 1
- Garage / Parking Spaces: 2
- Days On Market: 144
- Additional Information
- Geolocation: 27.8894 / -82.2012
- County: HILLSBOROUGH
- City: VALRICO
- Zipcode: 33596
- Subdivision: River Hills Country Club Parce
- Elementary School: Lithia Springs
- Middle School: Randall
- High School: Newsome
- Provided by: GREAT WESTERN REALTY
- Contact: Adam Sollazzo
- 813-833-8394

- DMCA Notice
-
Description$65,000 PRICE REDUCTION. Act fastOne of the best opportunities in River Hills! This one story 5 bedroom pool home is priced to sellschedule your tour before its gone! Welcome to luxury living in the prestigious River Hills Golf and Country Club community! This beautifully updated 5 bedroom, 3.5 bathroom pool home is ideally situated on over a quarter acre lot with no rear neighborsoffering the perfect blend of luxury, privacy, and comfort. From the moment you arrive, the home's striking curb appeal sets the tone, featuring a side entry garage, manicured landscaping, and an elegant glass double door entryway. As you step inside, youre welcomed by soaring ceilings and an expansive open floor plan that fills the space with natural light. The formal living and dining rooms provide an ideal setting for entertaining, while the kitchen and family room offer a warm and inviting atmosphere for everyday living. The eat in kitchen features stainless steel appliances, abundant cabinetry, a spacious center island, pantry, and ample workspaceperfect for cooking, hosting, and gathering with loved ones. Retreat to the primary suite, a true sanctuary with a generously sized bedroom, direct pool access, a walk in closet, and en suite bathroom boasting a soaking tub, walk in shower, and dual vanities. Three additional bedrooms are well appointed with custom California Closets, offering plenty of space for family or guests. The fifth bedroom is a standout featurecomplete with its own private en suite bathroom and a cozy living area, its ideal for an in law suite, nanny quarters, or extended guest stays. Step outside to your private backyard oasis. The beautiful outdoor space features a heated pool, a screened in lanai with pavers, and oversized backyard with no rear neighbors. Ample room for entertaining, relaxing, or enjoying year round Florida living. The River Hills Community is more than a place to liveit's a lifestyle. Offering 24 hour guard gate, country club, restaurant, golf course, tennis, pickleball, basketball courts, pool, hot tub, playgrounds, parks, fitness center, nature trails, and community events. All while being located near Top Rated Schools, dinning, shopping, and more. Your dream home awaitsschedule your private showing today. Recent upgrades: Luxury vinyl planking floors, recessed lighting, room addition, updated dinning/ living room, freshly painted, water heater, pool heater, & updated landscaping. (Up to $4,000 toward buyers closing cost/ rates buy down with preferred lender.)
Property Location and Similar Properties
Features
Appliances
- Dishwasher
- Disposal
- Dryer
- Electric Water Heater
- Microwave
- Range
- Refrigerator
- Washer
Association Amenities
- Basketball Court
- Clubhouse
- Fitness Center
- Gated
- Golf Course
- Pickleball Court(s)
- Playground
- Pool
- Security
- Spa/Hot Tub
- Tennis Court(s)
- Trail(s)
Home Owners Association Fee
- 644.00
Home Owners Association Fee Includes
- Guard - 24 Hour
- Pool
- Maintenance Grounds
- Recreational Facilities
Association Name
- Brenda Arnett
Association Phone
- 813-662-0837
Carport Spaces
- 0.00
Close Date
- 0000-00-00
Cooling
- Central Air
Country
- US
Covered Spaces
- 0.00
Exterior Features
- French Doors
- Lighting
- Sidewalk
Flooring
- Carpet
- Luxury Vinyl
- Tile
Garage Spaces
- 2.00
Heating
- Central
High School
- Newsome-HB
Insurance Expense
- 0.00
Interior Features
- Ceiling Fans(s)
- Crown Molding
- Eat-in Kitchen
- High Ceilings
- Kitchen/Family Room Combo
- Living Room/Dining Room Combo
- Open Floorplan
- Primary Bedroom Main Floor
- Solid Surface Counters
- Solid Wood Cabinets
- Split Bedroom
- Thermostat
- Walk-In Closet(s)
- Window Treatments
Legal Description
- RIVER HILLS COUNTRY CLUB PARCEL 19 LOT 14 BLOCK 29
Levels
- One
Living Area
- 2574.00
Lot Features
- Conservation Area
- Near Golf Course
- Oversized Lot
Middle School
- Randall-HB
Area Major
- 33596 - Valrico
Net Operating Income
- 0.00
Occupant Type
- Owner
Open Parking Spaces
- 0.00
Other Expense
- 0.00
Parcel Number
- U-10-30-21-350-000029-00014.0
Parking Features
- Garage Faces Side
Pets Allowed
- Yes
Pool Features
- Child Safety Fence
- Heated
- In Ground
- Screen Enclosure
Property Type
- Residential
Roof
- Shingle
School Elementary
- Lithia Springs-HB
Sewer
- Public Sewer
Tax Year
- 2024
Township
- 30
Utilities
- Cable Connected
- Sewer Connected
- Water Connected
Views
- 195
Virtual Tour Url
- https://www.propertypanorama.com/instaview/stellar/TB8393460
Water Source
- Public
Year Built
- 1999
Zoning Code
- PD












