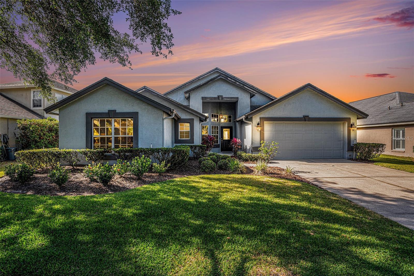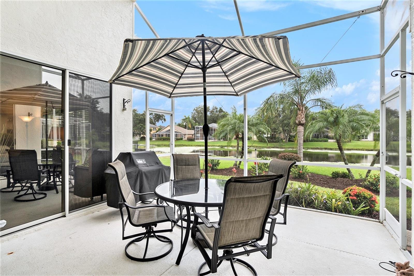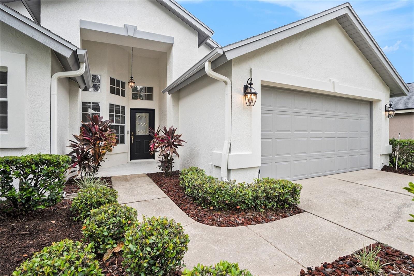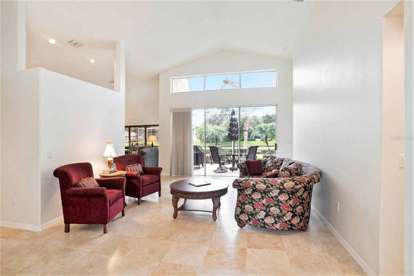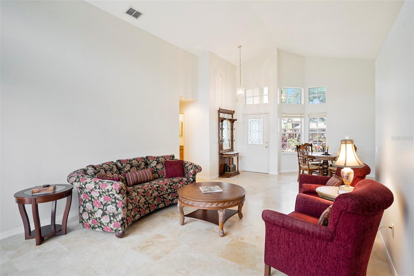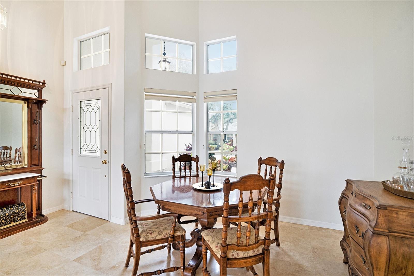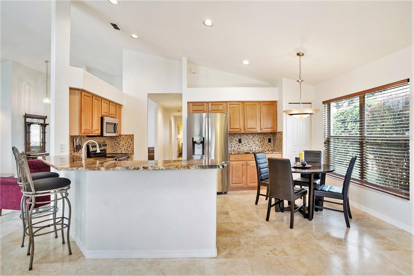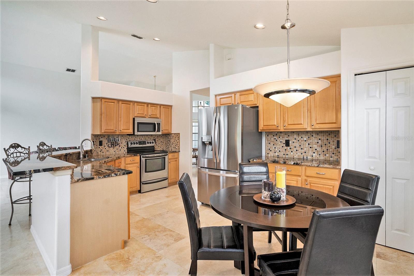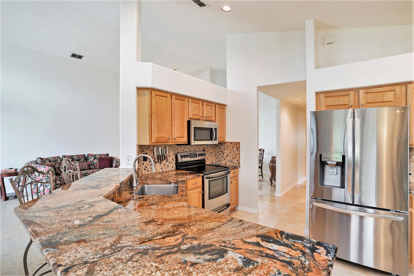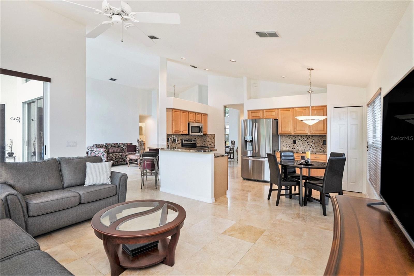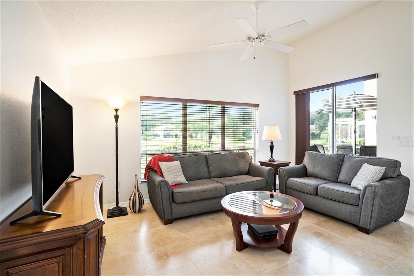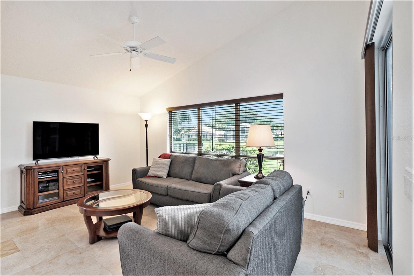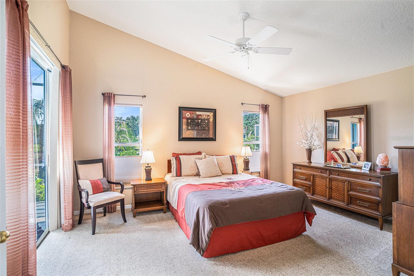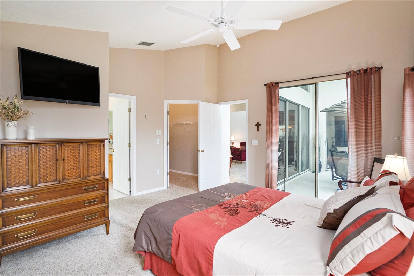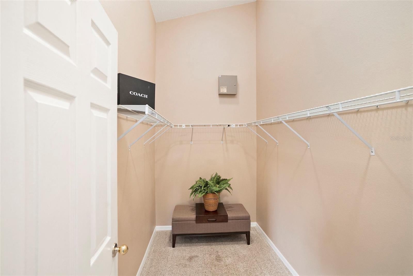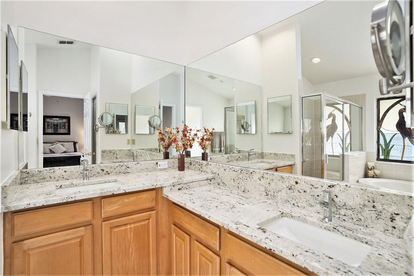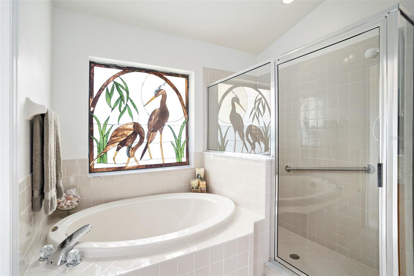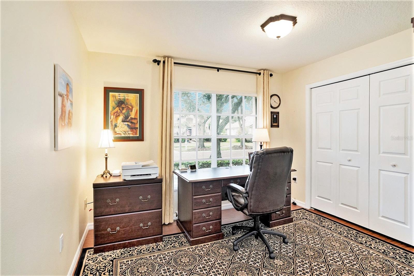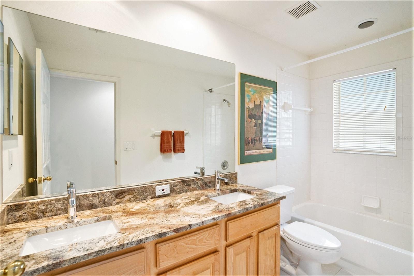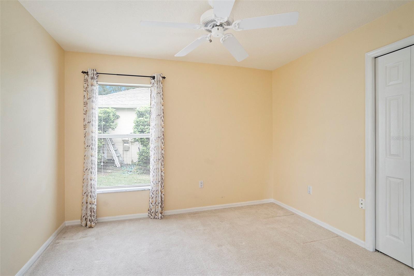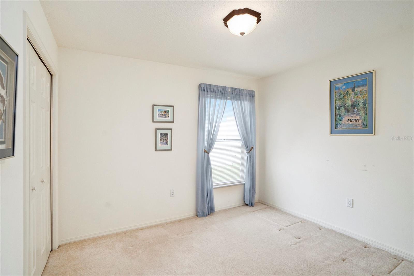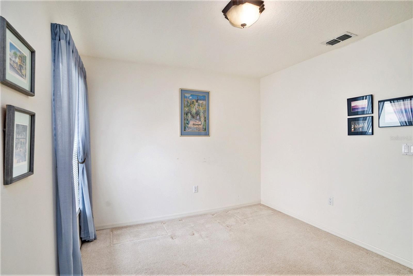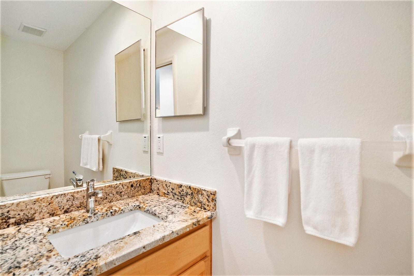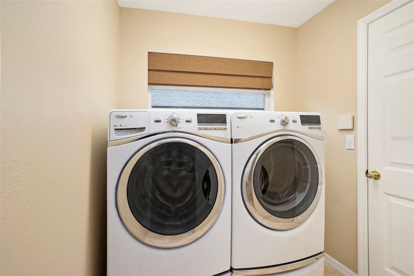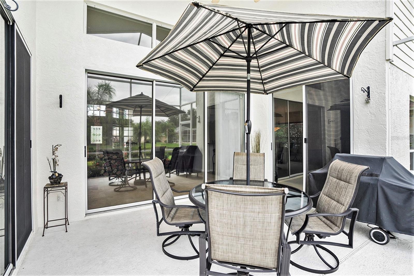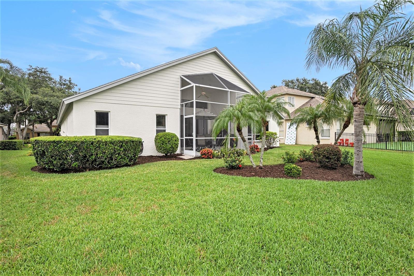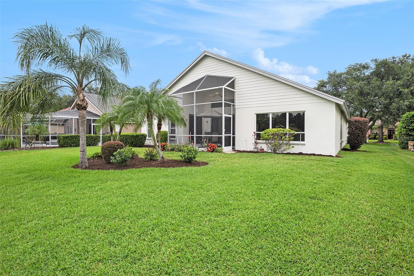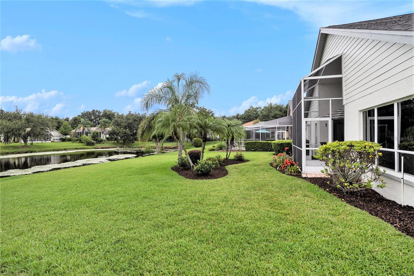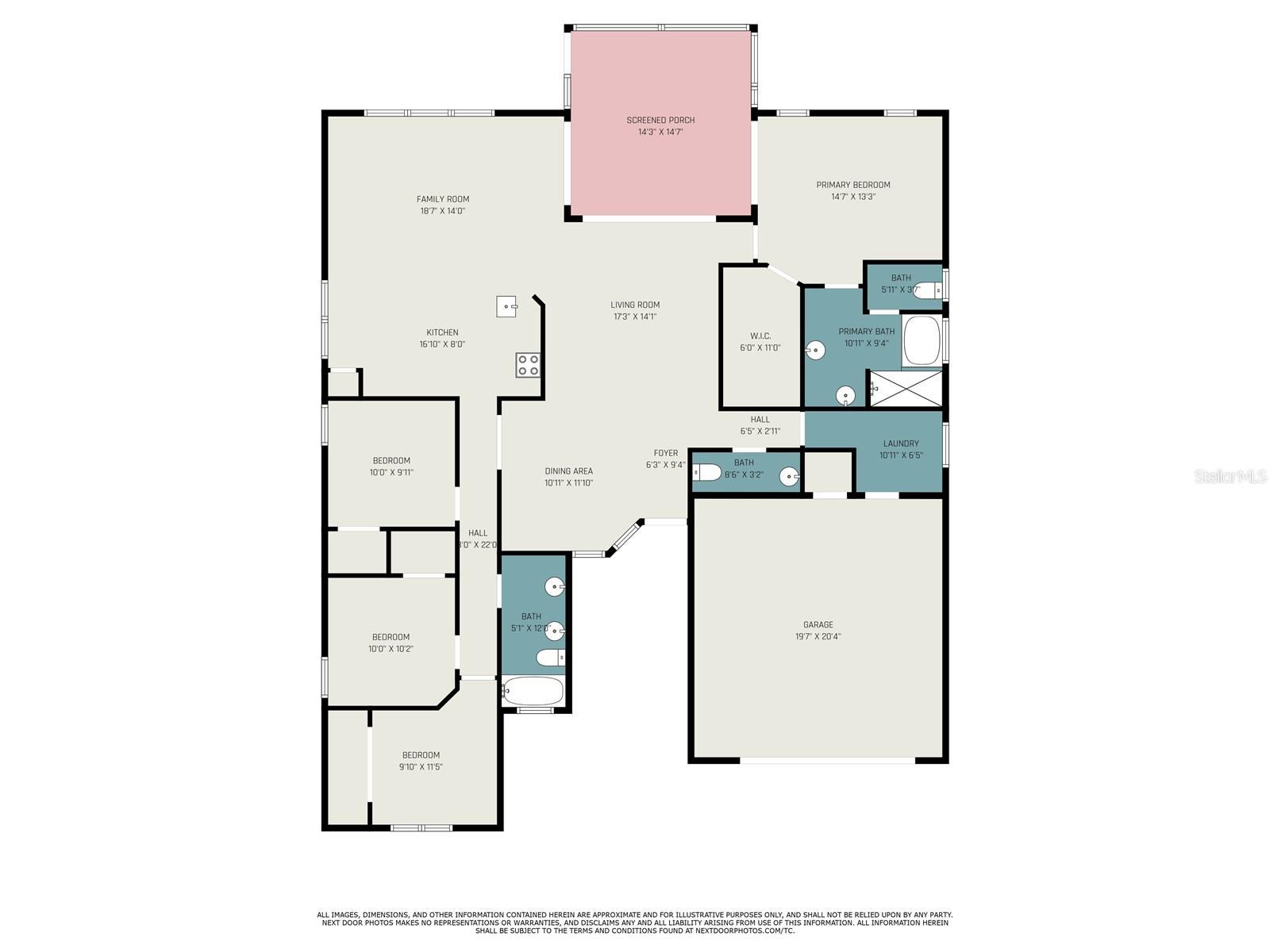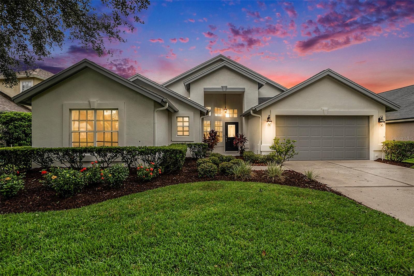3023 Bent Creek Drive, VALRICO, FL 33596
Contact Tropic Shores Realty
Schedule A Showing
Request more information
- MLS#: TB8380963 ( Residential )
- Street Address: 3023 Bent Creek Drive
- Viewed: 178
- Price: $449,000
- Price sqft: $169
- Waterfront: Yes
- Wateraccess: Yes
- Waterfront Type: Pond
- Year Built: 1995
- Bldg sqft: 2651
- Bedrooms: 4
- Total Baths: 3
- Full Baths: 2
- 1/2 Baths: 1
- Garage / Parking Spaces: 2
- Days On Market: 257
- Additional Information
- Geolocation: 27.8974 / -82.2059
- County: HILLSBOROUGH
- City: VALRICO
- Zipcode: 33596
- Subdivision: River Hills Country Club Parce
- Elementary School: Lithia Springs
- Middle School: Randall
- High School: Newsome
- Provided by: BHHS FLORIDA PROPERTIES GROUP
- Contact: Morgan Billig
- 813-251-2002

- DMCA Notice
-
DescriptionOne or more photo(s) has been virtually staged. The view doesnt wait until the back of the home. Vaulted ceilings and open sightlines create an immediate sense of space as you step inside this River Hills home. The main living areas feel light, open, and connected, setting the tone for how the home lives day to day. This 4 bedroom, 2.5 bath residence offers 2,025 square feet of well balanced living, refreshed with new exterior paint and fresh interior paint in the main living spaces. Formal living and dining rooms introduce the home with openness and flexibility. The kitchen anchors the home with granite countertops, stainless steel appliances, a breakfast bar, and generous cabinetry, opening directly to the family room so everyday living and entertaining stay connected. Sliding doors extend the living space outdoors to a screened lanai, where a pond view adds a calm backdrop without overwhelming the space. The backyard offers ample room to add a pool while still maintaining the water view. The primary suite is privately positioned, featuring a walk in closet and a spa style bath with double vanities, a garden tub, a walk in shower, and updated granite surfaces. Three additional bedrooms sit on the opposite side of the home, offering flexibility for guests, work from home needs, or everyday living. Recent updates include a newer HVAC system and bathrooms upgraded with granite throughout. Set within the gated River Hills community, residents enjoy tree lined streets, golf, tennis, a clubhouse, pool, playgrounds, and shaded walking paths, all with no CDD fees. A well positioned opportunity within River Hills for buyers seeking space, updates, and long term livability.
Property Location and Similar Properties
Features
Waterfront Description
- Pond
Appliances
- Dishwasher
- Disposal
- Electric Water Heater
- Microwave
- Range
- Refrigerator
- Wine Refrigerator
Home Owners Association Fee
- 670.00
Home Owners Association Fee Includes
- Guard - 24 Hour
- Pool
- Security
Association Name
- Jamie Williams
Association Phone
- 813-662-0837
Carport Spaces
- 0.00
Close Date
- 0000-00-00
Cooling
- Central Air
Country
- US
Covered Spaces
- 0.00
Exterior Features
- Lighting
- Sidewalk
Flooring
- Carpet
- Hardwood
- Tile
- Travertine
Furnished
- Negotiable
Garage Spaces
- 2.00
Heating
- Central
High School
- Newsome-HB
Insurance Expense
- 0.00
Interior Features
- Ceiling Fans(s)
- Eat-in Kitchen
- High Ceilings
- Kitchen/Family Room Combo
- Solid Wood Cabinets
- Split Bedroom
- Thermostat
- Tray Ceiling(s)
- Walk-In Closet(s)
- Window Treatments
Legal Description
- RIVER HILLS COUNTRY CLUB PARCEL 12 PHASE I LOT 37 BLOCK 21 AND TR BEG AT SW COR LOT 37 BLK 21 N 78 DEG 34 MIN 44 SEC E 14.81 FT TO CURVE RAD 550 FT CHRD BRG N 80 DEG 55 MIN 41 SEC E 45.09 FT S 02 DEG 42 MIN 02 SEC E 36.10 FT CURVE RAD 514 FT CHRD BRG S 80 DEG 47 MIN 14 SEC W 39.61 FT S 78 DEG 34 MIN 44 SEC W 14.81 FT AND N 11 DEG 25 MIN 16 SEC W 36 FT TO POB
Levels
- One
Living Area
- 2025.00
Middle School
- Randall-HB
Area Major
- 33596 - Valrico
Net Operating Income
- 0.00
Occupant Type
- Vacant
Open Parking Spaces
- 0.00
Other Expense
- 0.00
Parcel Number
- U-04-30-21-378-000021-00037.0
Parking Features
- Garage Door Opener
Pets Allowed
- Yes
Possession
- Close Of Escrow
Property Type
- Residential
Roof
- Shingle
School Elementary
- Lithia Springs-HB
Sewer
- Public Sewer
Style
- Florida
Tax Year
- 2024
Township
- 30
Utilities
- BB/HS Internet Available
- Cable Available
- Electricity Connected
- Fiber Optics
- Sewer Connected
- Underground Utilities
- Water Connected
View
- Water
Views
- 178
Virtual Tour Url
- https://www.propertypanorama.com/instaview/stellar/TB8380963
Water Source
- Public
Year Built
- 1995
Zoning Code
- PD



