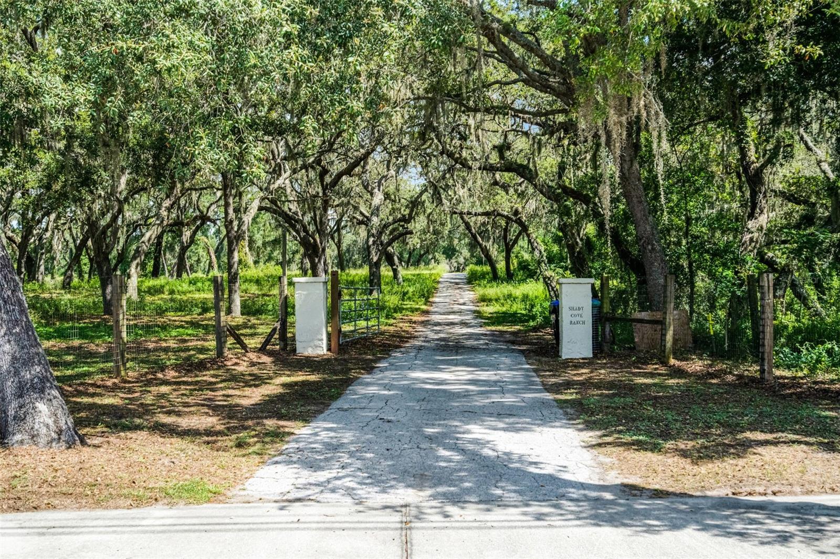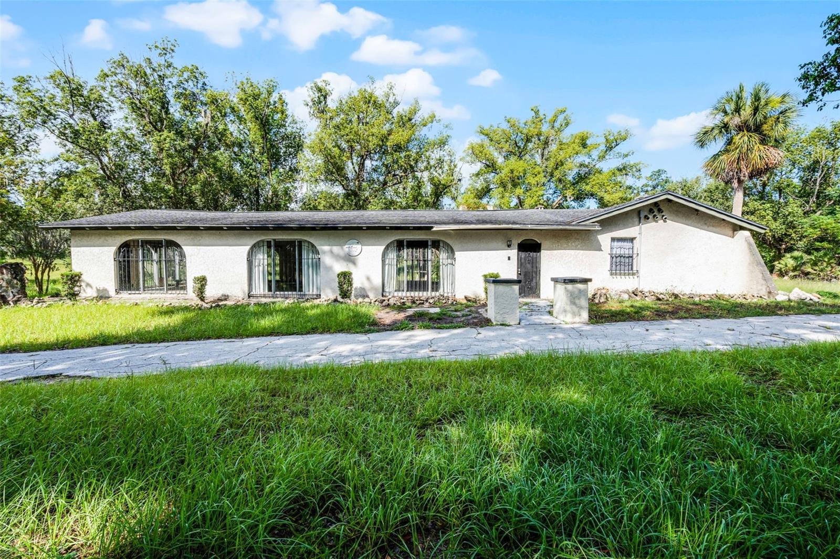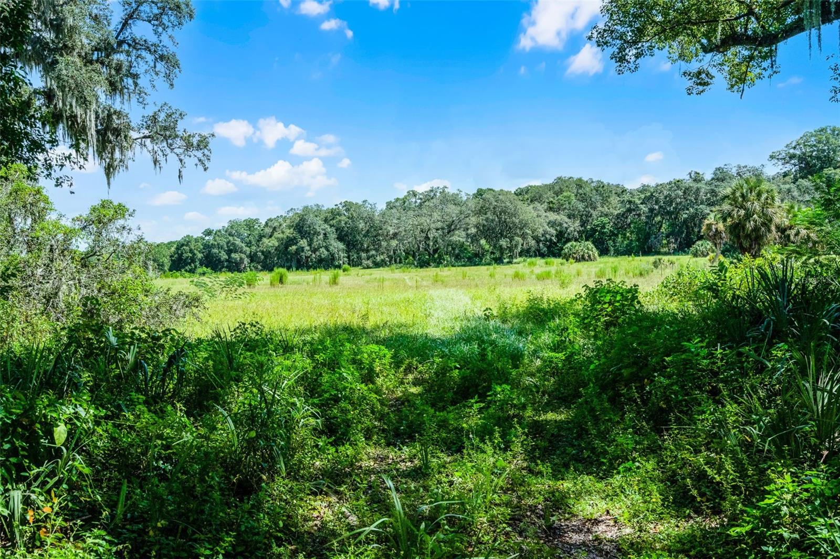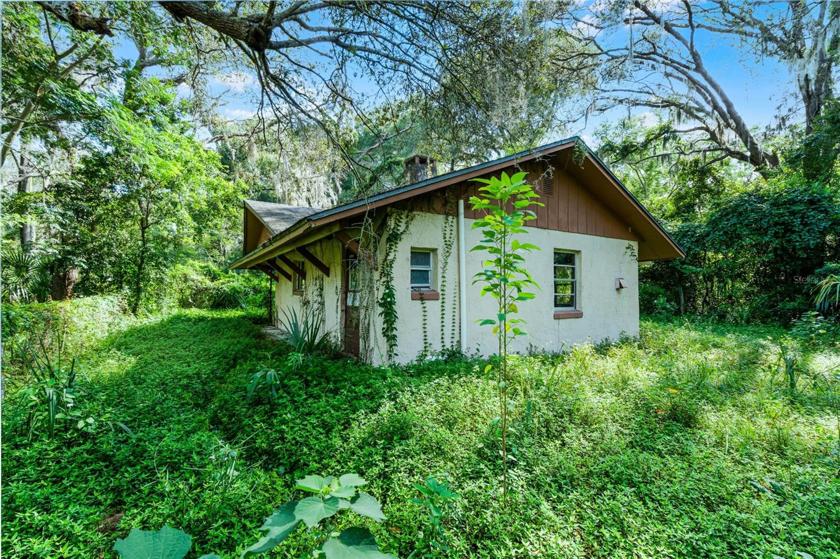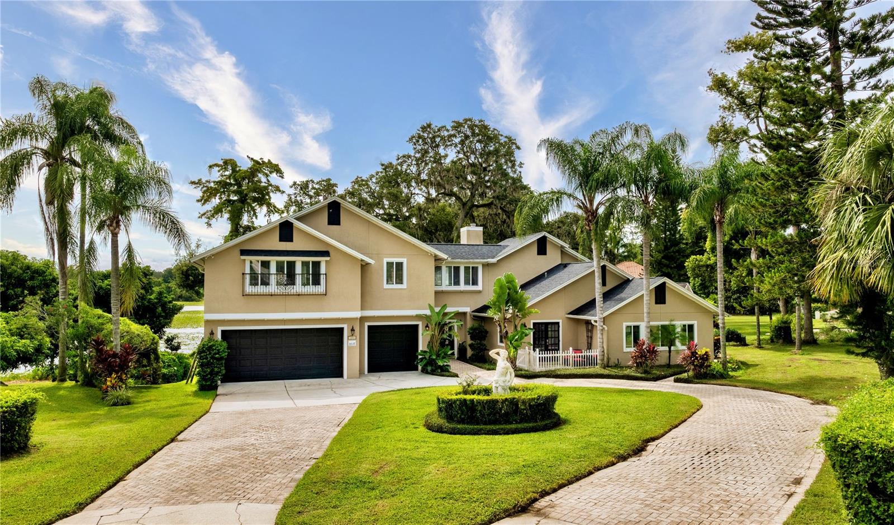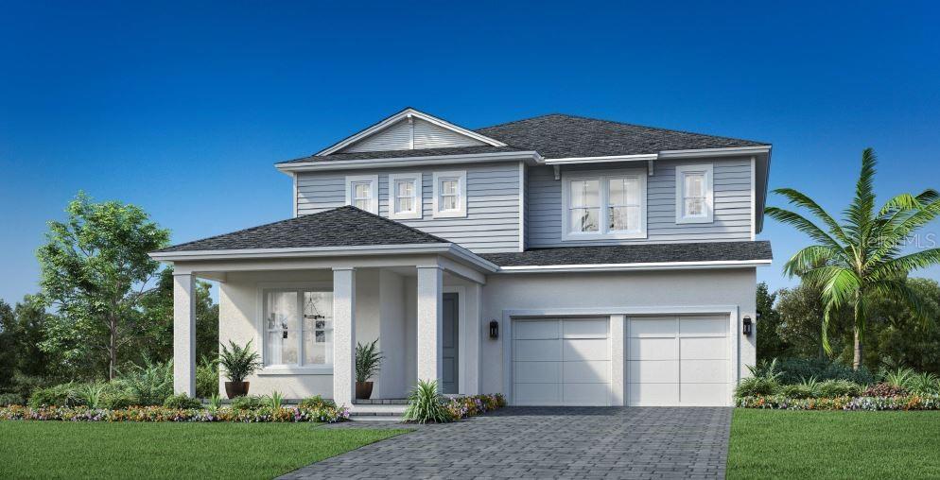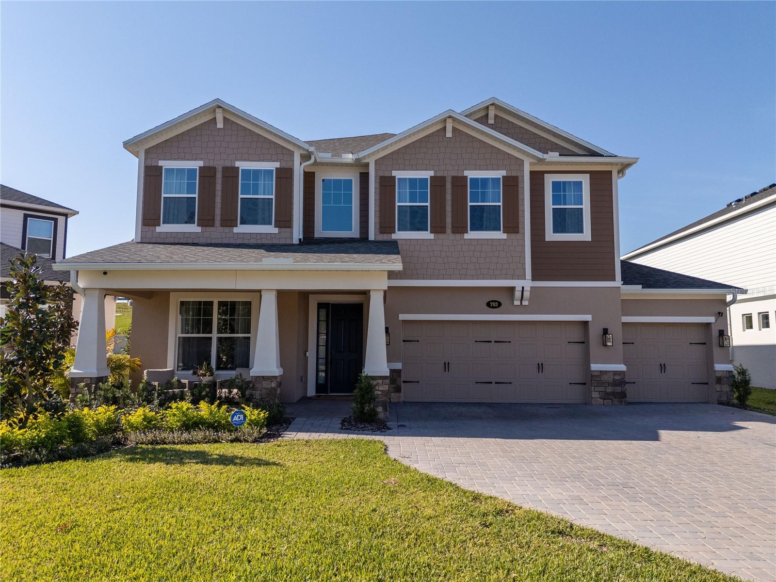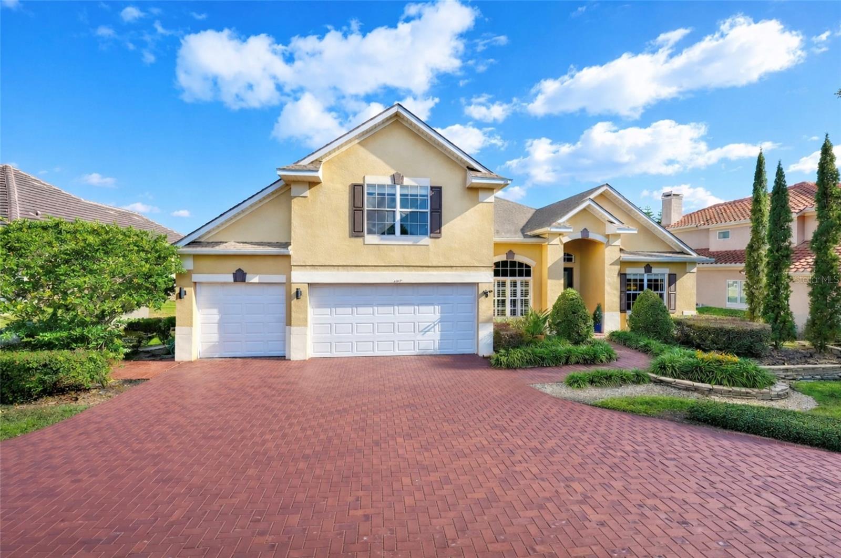Searching on:
- School = Wekiva High
Land
- Price: $3,495,000.00
- Days On Market: 146
- Acreage: 36.32 acres
- Pool: No
- Waterfront: Yes
- Wateraccess: Yes
- Waterfront Type: Pond
- Year Built: Not Available
MLS#: O6339240
- County: ORANGE
- City: ORLANDO
- Zipcode: 32818
- Elementary School: Lakeville Elem
- Middle School: Piedmont Lakes Middle
- High School: Wekiva High
- Provided by: COLDWELL BANKER REALTY

- DMCA Notice
Single Family
- Price: $3,495,000.00
- Price sqft: $942.56 / sqft
- Days On Market: 153
- Bedrooms: 2
- Baths: 2
- Garage / Parking Spaces: 4
- Bldg sqft: 3708
- Acreage: 36.32 acres
- Pool: Yes
- Waterfront: Yes
- Wateraccess: Yes
- Waterfront Type: Pond
- Year Built: 1953
MLS#: O6337044
- County: ORANGE
- City: ORLANDO
- Zipcode: 32818
- Elementary School: Lakeville Elem
- Middle School: Piedmont Lakes Middle
- High School: Wekiva High
- Provided by: COLDWELL BANKER REALTY

- DMCA Notice
Land
- Price: $1,495,000.00
- Days On Market: 146
- Acreage: 18.35 acres
- Pool: No
- Waterfront: Yes
- Wateraccess: Yes
- Waterfront Type: Pond
- Year Built: Not Available
MLS#: O6339244
- County: ORANGE
- City: ORLANDO
- Zipcode: 32818
- Elementary School: Lakeville Elem
- Middle School: Piedmont Lakes Middle
- High School: Wekiva High
- Provided by: COLDWELL BANKER REALTY

- DMCA Notice
Single Family
- Price: $1,495,000.00
- Price sqft: $1,597.22 / sqft
- Days On Market: 153
- Bedrooms: 1
- Baths: 1
- Bldg sqft: 936
- Acreage: 18.35 acres
- Pool: No
- Waterfront: Yes
- Wateraccess: Yes
- Waterfront Type: Pond
- Year Built: 1950
MLS#: O6337045
- County: ORANGE
- City: ORLANDO
- Zipcode: 32818
- Elementary School: Lakeville Elem
- Middle School: Piedmont Lakes Middle
- High School: Wekiva High
- Provided by: COLDWELL BANKER REALTY

- DMCA Notice
Single Family
- Price: $1,099,000.00
- Price sqft: $244.98 / sqft
- Days On Market: 234
- Bedrooms: 5
- Baths: 4
- Garage / Parking Spaces: 3
- Bldg sqft: 4486
- Acreage: 0.19 acres
- Pool: Yes
- Waterfront: No
- Year Built: 2025
MLS#: O6315003
- County: ORANGE
- City: APOPKA
- Zipcode: 32703
- Subdivision: Emerson Pointe
- Elementary School: Wheatley Elem
- Middle School: Piedmont Lakes Middle
- High School: Wekiva High
- Provided by: KELLER WILLIAMS ADVANTAGE REALTY

- DMCA Notice
Single Family
- Price: $935,000.00
- Price sqft: $207.00 / sqft
- Previous Price: $999,000
- Last Price Change: 01/18/26
- Days On Market: 127
- Bedrooms: 5
- Baths: 3
- Garage / Parking Spaces: 3
- Bldg sqft: 4517
- Acreage: 0.56 acres
- Pool: Yes
- Spa/HotTub: Yes
- Waterfront: Yes
- Wateraccess: Yes
- Waterfront Type: Lake Front
- Year Built: 1988
MLS#: O6343698
- County: ORANGE
- City: ORLANDO
- Zipcode: 32810
- Subdivision: Eden Park Watersedge
- Elementary School: Riverside Elem
- Middle School: Lockhart Middle
- High School: Wekiva High
- Provided by: ONE OAK REALTY CORP

- DMCA Notice
Single Family
- Price: $915,000.00
- Price sqft: $171.86 / sqft
- Days On Market: 165
- Bedrooms: 5
- Baths: 5
- Garage / Parking Spaces: 3
- Bldg sqft: 5324
- Acreage: 0.16 acres
- Pool: No
- Waterfront: No
- Year Built: 2025
MLS#: O6335337
- County: ORANGE
- City: APOPKA
- Zipcode: 32703
- Subdivision: Bronson Peak
- Elementary School: Apopka Elem
- Middle School: Wolf Lake Middle
- High School: Wekiva High
- Provided by: ORLANDO TBI REALTY LLC

- DMCA Notice
Single Family
- Price: $799,000.00
- Price sqft: $169.24 / sqft
- Previous Price: $835,000
- Last Price Change: 01/13/26
- Days On Market: 59
- Bedrooms: 5
- Baths: 4
- Garage / Parking Spaces: 3
- Bldg sqft: 4721
- Acreage: 0.20 acres
- Pool: No
- Waterfront: No
- Year Built: 2025
MLS#: O6362885
- County: ORANGE
- City: APOPKA
- Zipcode: 32703
- Subdivision: Emerson Pointeapopka
- Elementary School: Wheatley Elem
- Middle School: Piedmont Lakes Middle
- High School: Wekiva High
- Provided by: CHARLES RUTENBERG REALTY ORLANDO

- DMCA Notice
Single Family
- Price: $798,000.00
- Price sqft: $172.91 / sqft
- Previous Price: $884,000
- Last Price Change: 01/19/26
- Days On Market: 120
- Bedrooms: 4
- Baths: 4
- Garage / Parking Spaces: 3
- Bldg sqft: 4615
- Acreage: 0.17 acres
- Pool: No
- Waterfront: No
- Year Built: 2025
MLS#: O6347739
- County: ORANGE
- City: APOPKA
- Zipcode: 32703
- Subdivision: Bronson Peak
- Elementary School: Apopka Elem
- Middle School: Wolf Lake Middle
- High School: Wekiva High
- Provided by: ORLANDO TBI REALTY LLC

- DMCA Notice
Single Family
- Price: $769,000.00
- Price sqft: $185.97 / sqft
- Days On Market: 21
- Bedrooms: 5
- Baths: 4
- Garage / Parking Spaces: 3
- Bldg sqft: 4135
- Acreage: 0.39 acres
- Pool: Yes
- Waterfront: Yes
- Wateraccess: Yes
- Waterfront Type: Pond
- Year Built: 2003
MLS#: O6369584
- County: ORANGE
- City: APOPKA
- Zipcode: 32712
- Subdivision: Heather Glen At Sweetwater Cou
- Elementary School: Clay Springs Elem
- Middle School: Piedmont Lakes Middle
- High School: Wekiva High
- Provided by: LPT REALTY, LLC

- DMCA Notice




