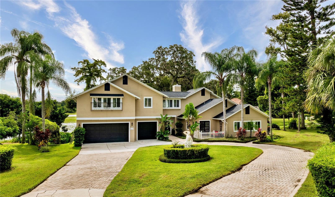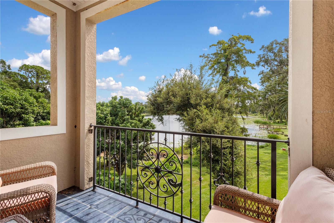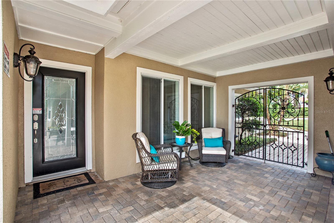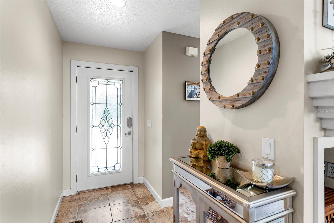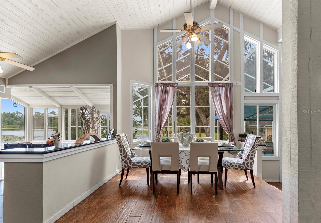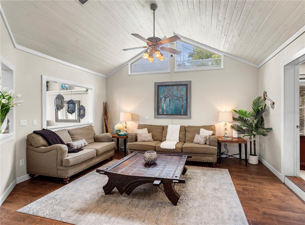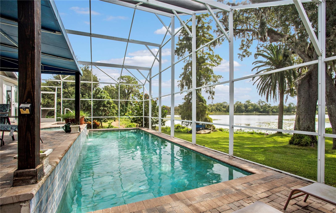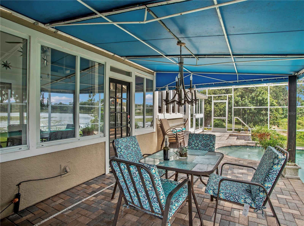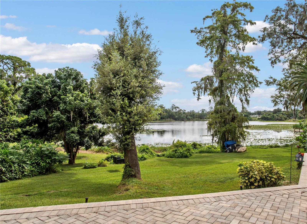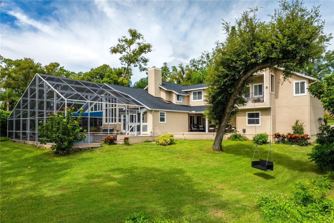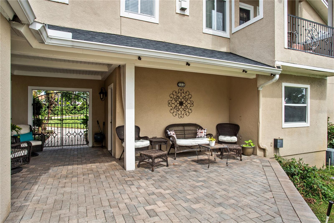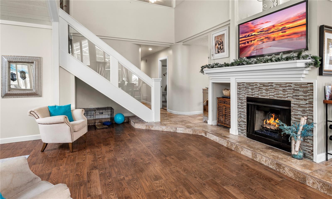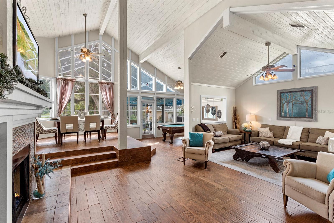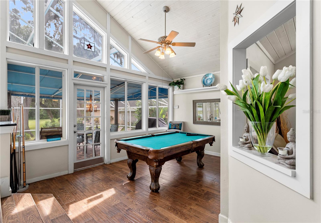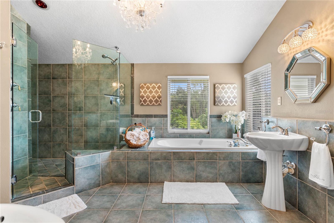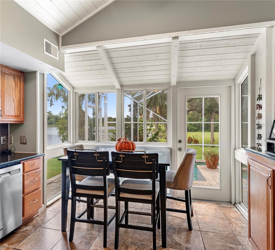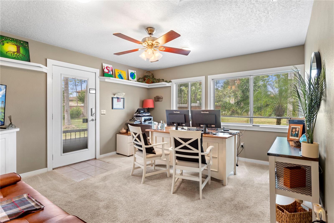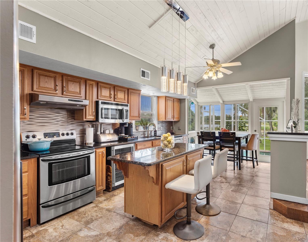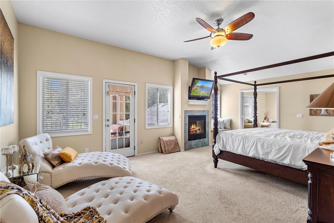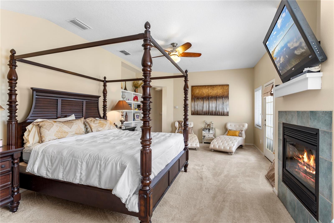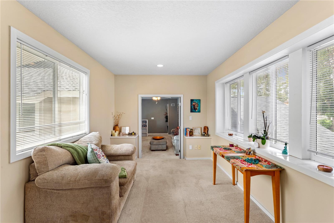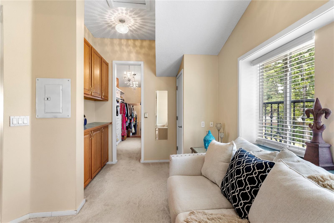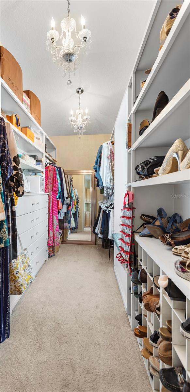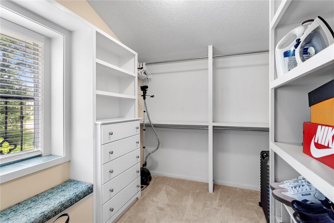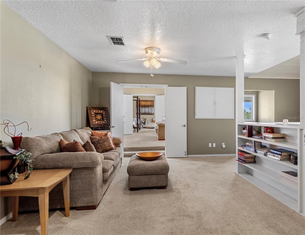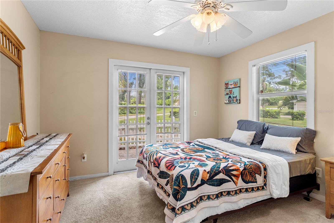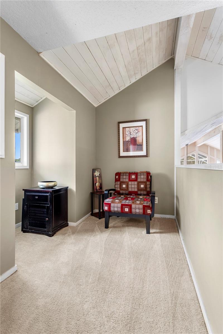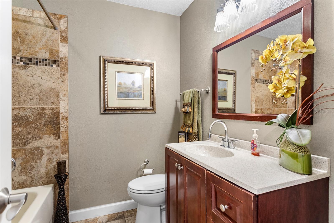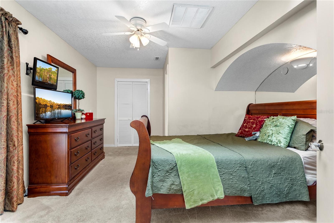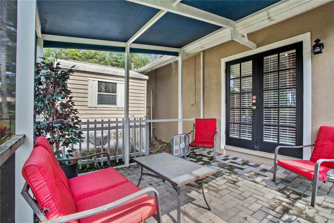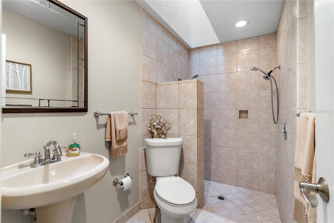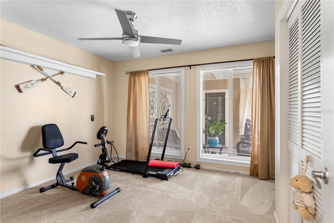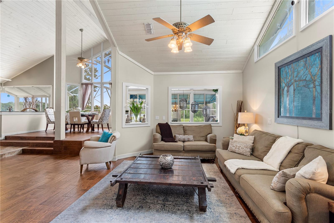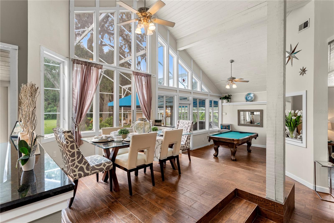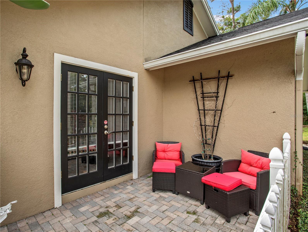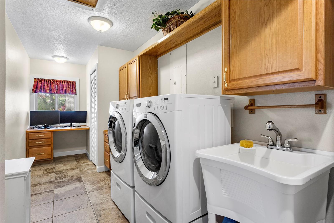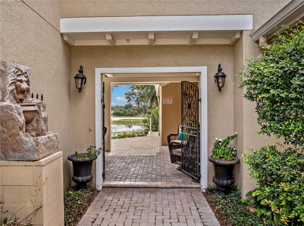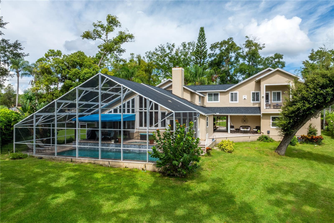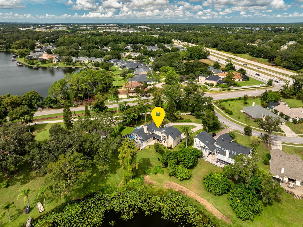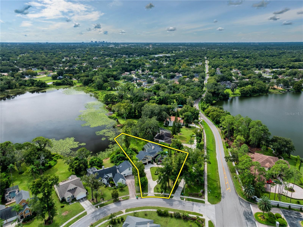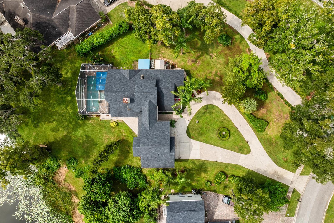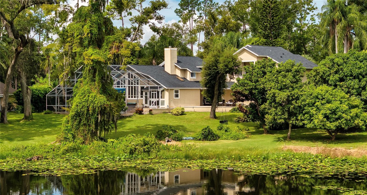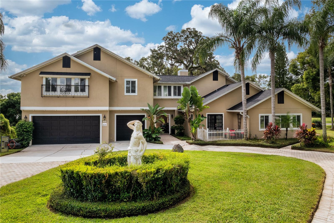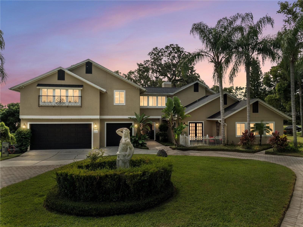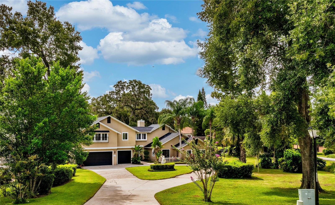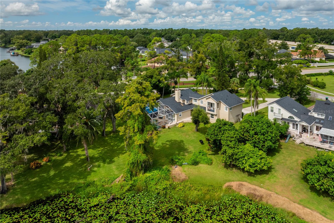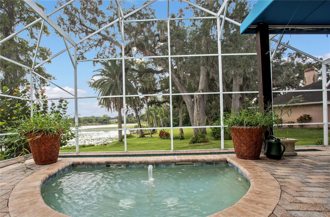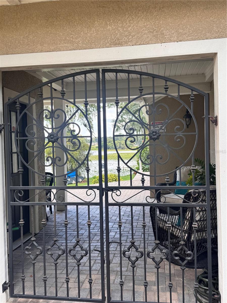4574 Sailbreeze Court, ORLANDO, FL 32810
Contact Tropic Shores Realty
Schedule A Showing
Request more information
- MLS#: O6343698 ( Residential )
- Street Address: 4574 Sailbreeze Court
- Viewed: 191
- Price: $935,000
- Price sqft: $207
- Waterfront: Yes
- Wateraccess: Yes
- Waterfront Type: Lake Front
- Year Built: 1988
- Bldg sqft: 4517
- Bedrooms: 5
- Total Baths: 3
- Full Baths: 3
- Garage / Parking Spaces: 3
- Days On Market: 149
- Additional Information
- Geolocation: 28.6387 / -81.435
- County: ORANGE
- City: ORLANDO
- Zipcode: 32810
- Subdivision: Eden Park Watersedge
- Elementary School: Riverside Elem
- Middle School: Lockhart
- High School: Wekiva
- Provided by: ONE OAK REALTY CORP
- Contact: JAN Mairn
- 407-906-1625

- DMCA Notice
-
DescriptionBeautiful home with a mother in law suite, on a private lakefront half acre. This home features, a salt water pool, 5 spacious bedrooms, (2 are primary bedrooms) 3 full baths and is located on a quiet cul de sac conveniently located just off maitland blvd and eden park rd. This is the ideal home for your work from home as it offers the opportunity to meet with your clients from a private outside entrance to this office with plenty of parking on the circular driveway. What a view!! As you enter through the iron portico breezeway to the front door. With gorgeous views of lake bosse. From the minute you enter the foyer, from there you will fall in love with the open floor plan, natural lighting throughout the home, 2 gas fireplaces, along with the beautiful lake views from most rooms. When you are ready to relax walk upstairs to your primary retreat with a cozy gas fireplace and a private balcony to sit out and enjoy a glass of wine and enjoy the views of nature and the lake. The huge primary bedroom has a 2 oversized and separate dream walk in closets and also a relaxing sitting area, along with custom built in shelving. Upstairs primary retreat offers a spacious loft area now being used as a library, and also has an additional area that would be perfect as for your gym or a baby's room. The primary bath has dual sinks, lovely chandelier, separate shower, garden tub, built in cabinetry, and a water closet with high end commode. Let's talk about cooking, where you will enjoy this oversized kitchen perfect for any chef and includes granite countertops, coffee bar, moveable island, walk in pantry, built in wine cooler, stainless appliances that include refrigerator, dishwasher, range, microwave, plenty of storage, and a wonderful eat in breakfast nook to enjoy your morning coffee overlooking the lake, pool, and manicured grounds. A downstairs mother in law suite has its own private entrance, bath with shower, walk in closet, and a private screened patio to relax outside. This open floor plan family room is perfect for entertaining and gathering with your family and friends. It has a gas fireplace, cathedral ceilings, newly upgraded porcelain tile floors flowing into the living room, kitchen and dining room. The living room and dining areas both overlook the breathtaking lakefront. Screened saltwater pool, heated spa and patio to enjoy the outdoors. There is a tankless hot water heater for downstairs and electric hot water heater for the upstairs. There is a oversized 3 car garage, along with addl parking in the circular driveway is ideal for entertaining and larger families. A new roof was installed in 2020, a recently added new a/c unit upstairs. Waters edge subdivision is just off eden park road and maitland blvd which if convenient to shopping, hospitals, and restaurants and offers a very low hoa of $650 year. See this one first as will love this private and friendly neighborhood
Property Location and Similar Properties
Features
Waterfront Description
- Lake Front
Appliances
- Built-In Oven
- Dishwasher
- Disposal
- Dryer
- Electric Water Heater
- Gas Water Heater
- Microwave
- Range
- Range Hood
- Refrigerator
- Tankless Water Heater
- Washer
- Wine Refrigerator
Home Owners Association Fee
- 650.00
Home Owners Association Fee Includes
- Insurance
Association Name
- BRUCE JONES
Association Phone
- 407-493-1864
Carport Spaces
- 0.00
Close Date
- 0000-00-00
Cooling
- Central Air
Country
- US
Covered Spaces
- 0.00
Exterior Features
- Balcony
- Courtyard
- French Doors
- Garden
- Lighting
- Private Mailbox
- Rain Gutters
- Sidewalk
- Sliding Doors
Fencing
- Fenced
- Other
Flooring
- Carpet
- Ceramic Tile
- Tile
Furnished
- Unfurnished
Garage Spaces
- 3.00
Heating
- Central
- Electric
High School
- Wekiva High
Insurance Expense
- 0.00
Interior Features
- Cathedral Ceiling(s)
- Ceiling Fans(s)
- Eat-in Kitchen
- High Ceilings
- Open Floorplan
- PrimaryBedroom Upstairs
- Solid Surface Counters
- Solid Wood Cabinets
- Split Bedroom
- Stone Counters
- Vaulted Ceiling(s)
- Walk-In Closet(s)
- Window Treatments
Legal Description
- EDEN PARK 19/146 LOT 13
Levels
- Two
Living Area
- 3453.00
Lot Features
- Corner Lot
- Cul-De-Sac
- In County
- Irregular Lot
- Landscaped
- Near Public Transit
- Oversized Lot
- Sidewalk
- Paved
- Unincorporated
Middle School
- Lockhart Middle
Area Major
- 32810 - Orlando/Lockhart
Net Operating Income
- 0.00
Occupant Type
- Owner
Open Parking Spaces
- 0.00
Other Expense
- 0.00
Other Structures
- Shed(s)
Parcel Number
- 29-21-29-2385-00-130
Parking Features
- Circular Driveway
- Driveway
- Garage Door Opener
- Garage Faces Rear
- Guest
- Oversized
- Portico
- Workshop in Garage
Pets Allowed
- Cats OK
- Dogs OK
Pool Features
- Gunite
- In Ground
- Lighting
- Pool Sweep
- Salt Water
- Screen Enclosure
Possession
- Close Of Escrow
Property Condition
- Completed
Property Type
- Residential
Roof
- Shingle
School Elementary
- Riverside Elem
Sewer
- Private Sewer
- Septic Tank
Style
- Contemporary
- Key West
Tax Year
- 2024
Township
- 21
Utilities
- BB/HS Internet Available
- Cable Available
- Electricity Connected
- Propane
- Underground Utilities
- Water Connected
View
- Pool
- Trees/Woods
- Water
Views
- 191
Virtual Tour Url
- https://imaginethatpics.com/4574-Sailbreeze-Ct/idx
Water Source
- Public
Year Built
- 1988
Zoning Code
- R-1



