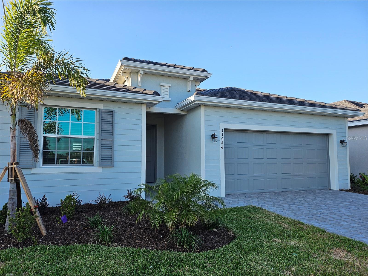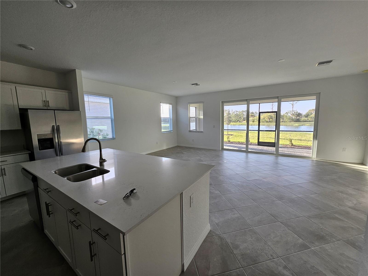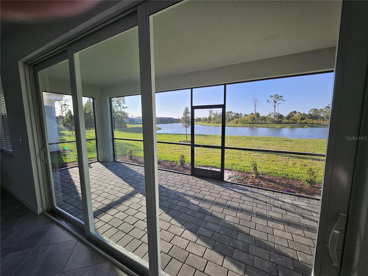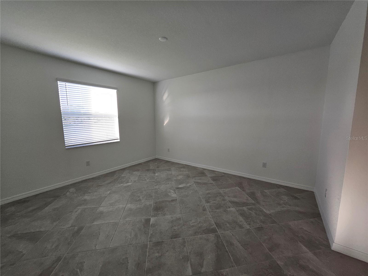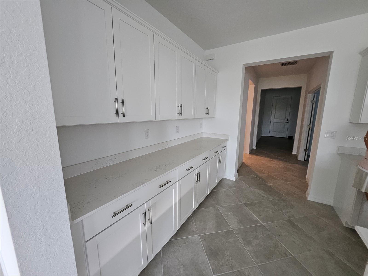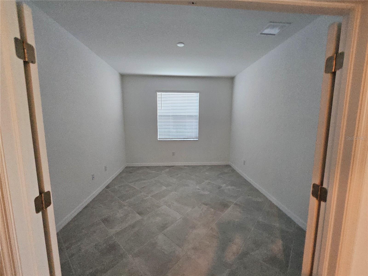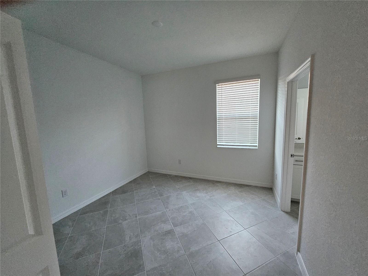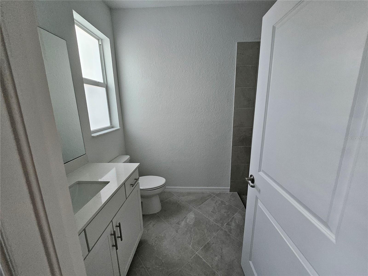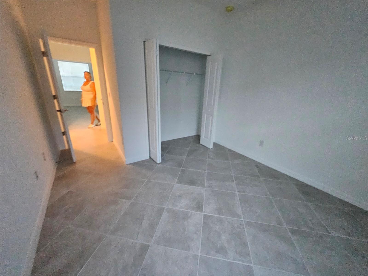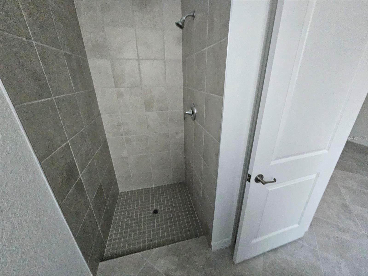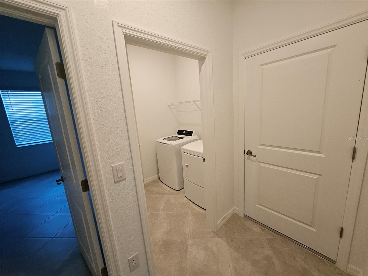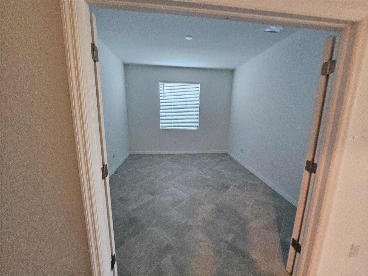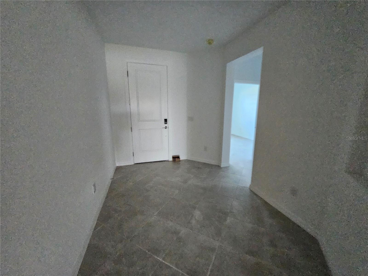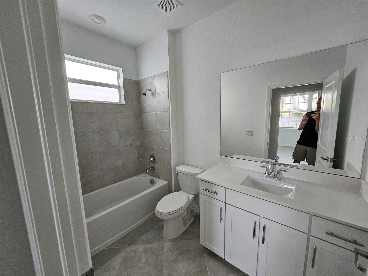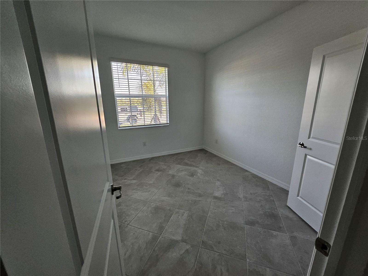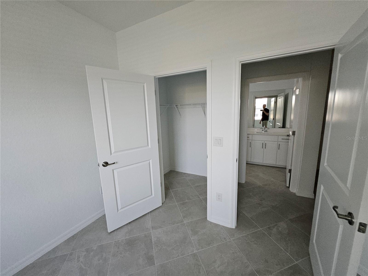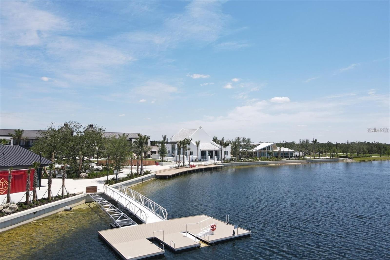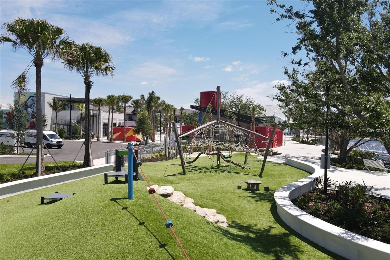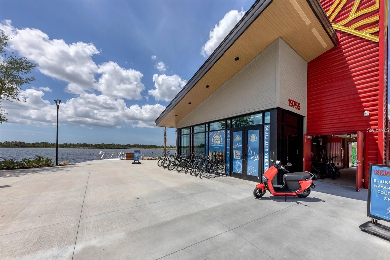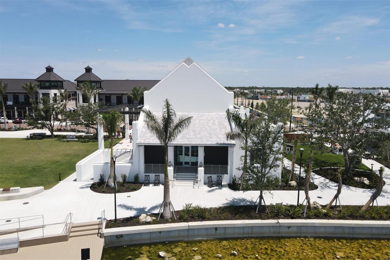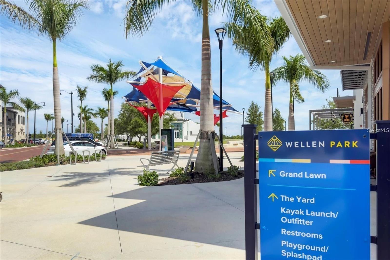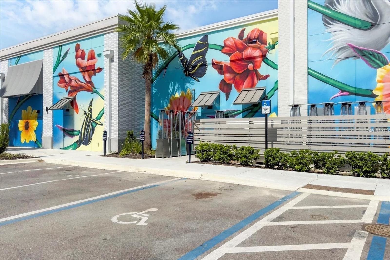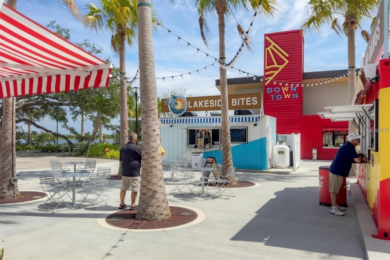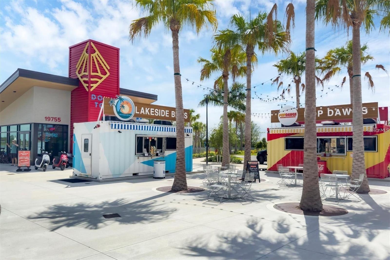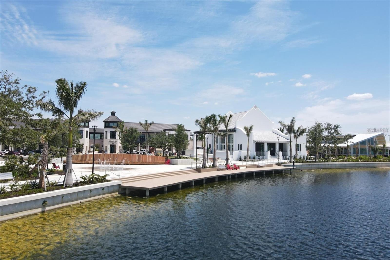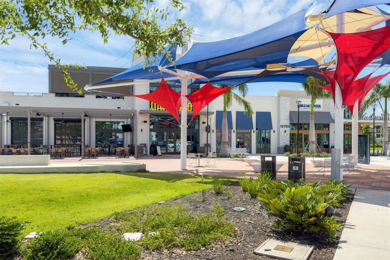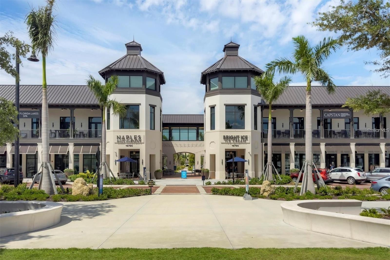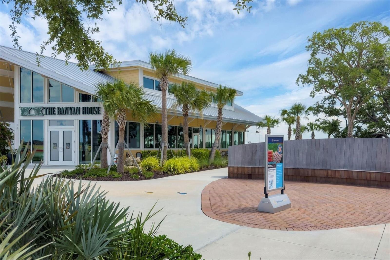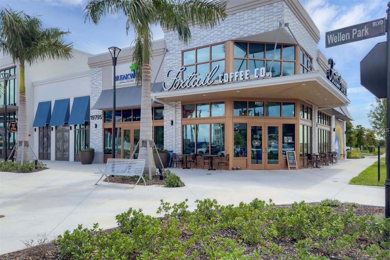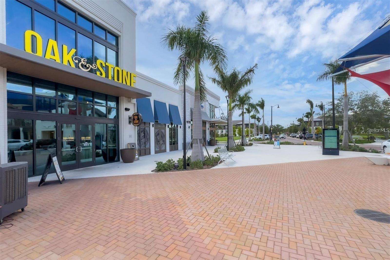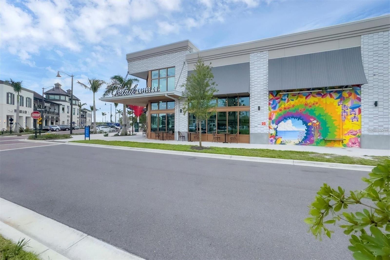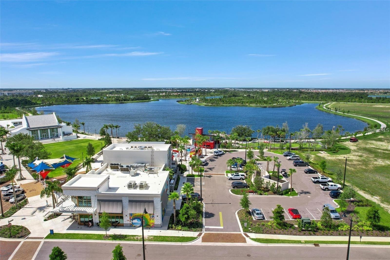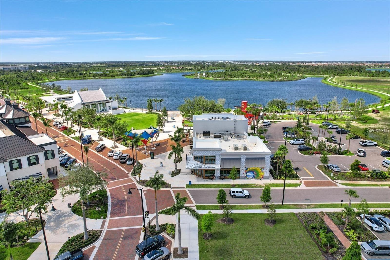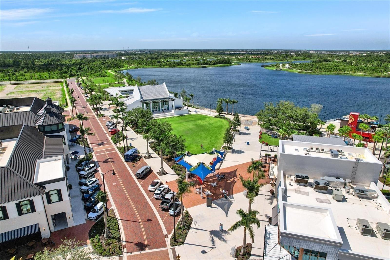11044 Pinot Drive, VENICE, FL 34293
Contact Broker IDX Sites Inc.
Schedule A Showing
Request more information
- MLS#: A4656639 ( Residential Lease )
- Street Address: 11044 Pinot Drive
- Viewed: 6
- Price: $3,000
- Price sqft: $1
- Waterfront: No
- Year Built: 2024
- Bldg sqft: 2601
- Bedrooms: 3
- Total Baths: 3
- Full Baths: 3
- Garage / Parking Spaces: 3
- Days On Market: 17
- Additional Information
- Geolocation: 27.0356 / -82.304
- County: SARASOTA
- City: VENICE
- Zipcode: 34293
- Subdivision: Antiguawellen Park
- Elementary School: Taylor Ranch Elementary
- Middle School: Venice Area Middle
- High School: Venice Senior High
- Provided by: VETERANS REALTY INC.
- Contact: Gary Benjamin
- 941-730-3605

- DMCA Notice
-
DescriptionWelcome to 11044 Pinot Drivearguably the most desirable homesite in all of Antigua. Perfectly positioned in the heart of Venice, this impeccably crafted single story residence embodies timeless elegance, refined comfort, and a sense of natural tranquility rarely found. Enviable dual pond views greet you from both the front and rear of the home, offering a rare and captivating backdrop. Imagine greeting each day with a sunrise reflection off the water and winding down with a sunset that stretches across your private, screened lanaia daily ritual that turns ordinary moments into something extraordinary. Step inside and immediately sense the difference. Feng Shui principles have been thoughtfully integrated, creating effortless flow and balance throughout the home. From the commanding orientation of the primary suite to the harmonious alignment of living spaces with the surrounding landscape, this design truly nourishes both energy and ease. With three bedrooms, three full baths, and a spacious den, this 2,200+ sq ft layout is ideal for both refined living and entertaining. Soaring ceilings, an open concept great room, a chefs kitchen, and extended indoor outdoor living make every square foot purposeful and inviting. Situated just moments from Downtown Wellen Parks activity lake, dining, shopping, and recreational offerings, this location seamlessly blends lifestyle convenience with peaceful retreat. Few homes can offer both prime placement and intentional design. This is more than a homeits a rare opportunity to reside in one of the most thoughtfully positioned and beautifully appointed properties available in the area. Great for entertaining or just quiet nights at home.
Property Location and Similar Properties
Features
Appliances
- Dishwasher
- Disposal
- Dryer
- Exhaust Fan
- Gas Water Heater
- Ice Maker
- Microwave
- Range
- Refrigerator
- Washer
Home Owners Association Fee
- 0.00
Association Name
- Tropical Isle Management
Association Phone
- 941-487-7927
Carport Spaces
- 0.00
Close Date
- 0000-00-00
Cooling
- Central Air
Country
- US
Covered Spaces
- 0.00
Flooring
- Ceramic Tile
Furnished
- Unfurnished
Garage Spaces
- 3.00
Heating
- Central
High School
- Venice Senior High
Insurance Expense
- 0.00
Interior Features
- Built-in Features
- Dry Bar
- Eat-in Kitchen
- High Ceilings
- Kitchen/Family Room Combo
- Open Floorplan
- Primary Bedroom Main Floor
- Thermostat
Levels
- One
Living Area
- 2214.00
Middle School
- Venice Area Middle
Area Major
- 34293 - Venice
Net Operating Income
- 0.00
Occupant Type
- Tenant
Open Parking Spaces
- 0.00
Other Expense
- 0.00
Owner Pays
- Grounds Care
- Internet
- Management
- Trash Collection
Parcel Number
- 0786160086
Pets Allowed
- Breed Restrictions
- Pet Deposit
- Yes
Possession
- Rental Agreement
Property Type
- Residential Lease
School Elementary
- Taylor Ranch Elementary
Sewer
- Public Sewer
Utilities
- Cable Connected
- Electricity Connected
- Sewer Connected
Virtual Tour Url
- https://www.propertypanorama.com/instaview/stellar/A4656639
Water Source
- Public
Year Built
- 2024



