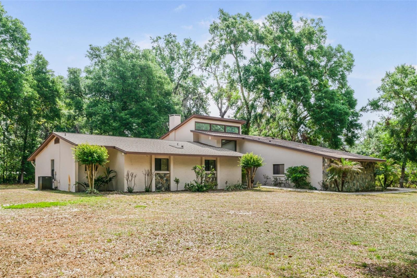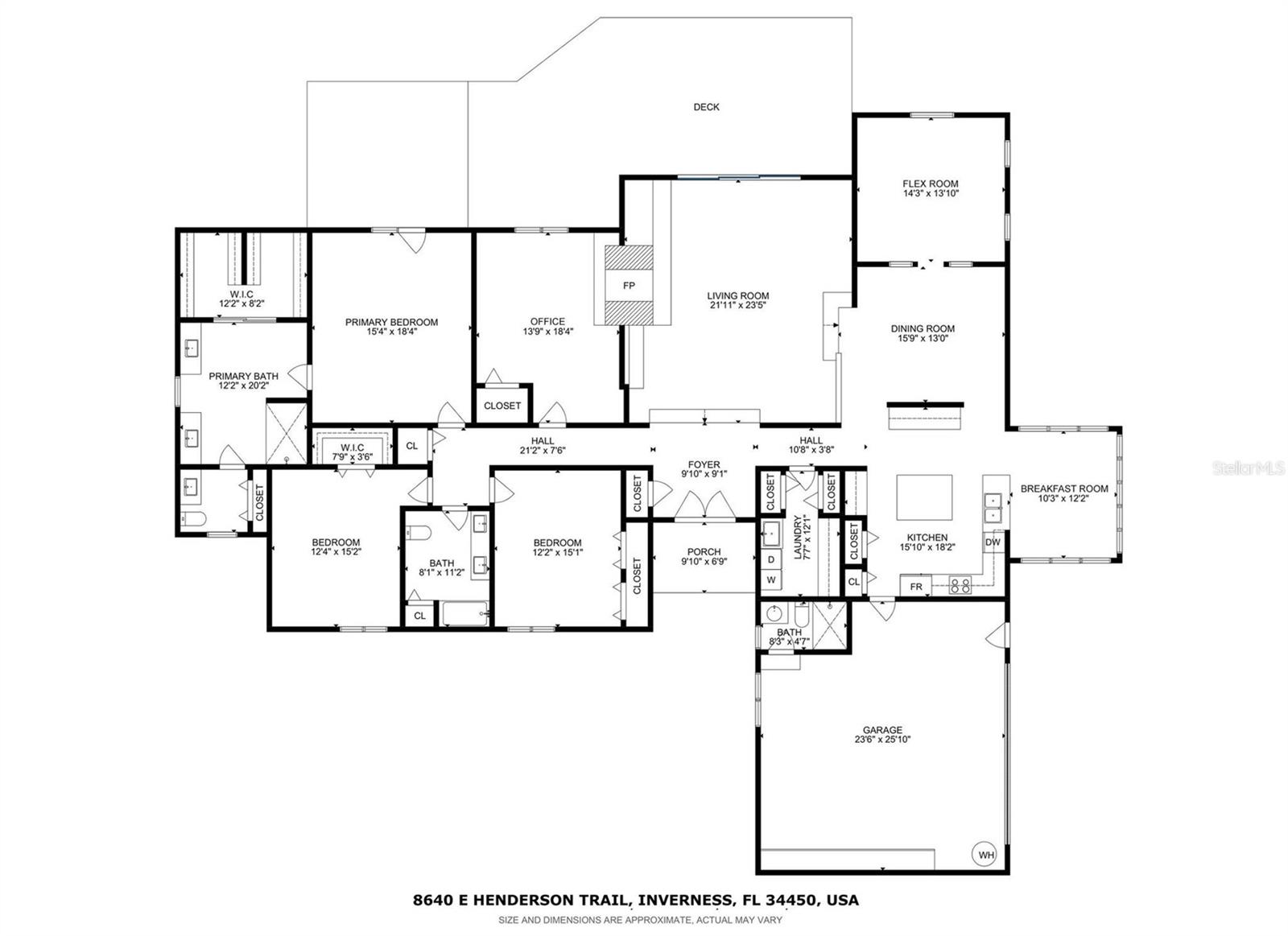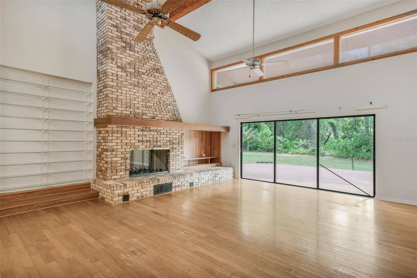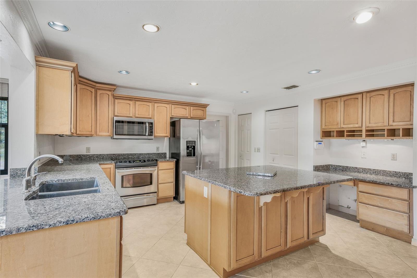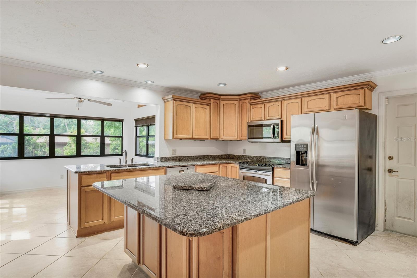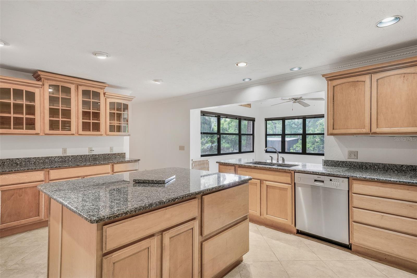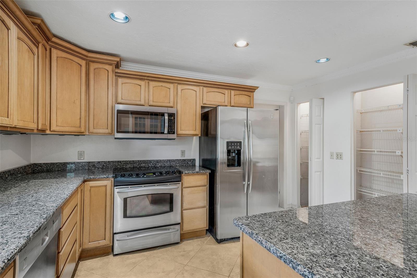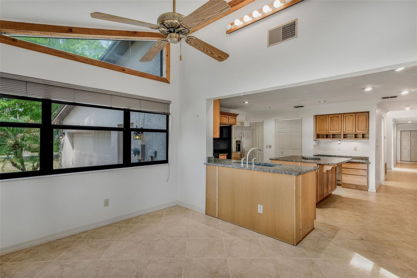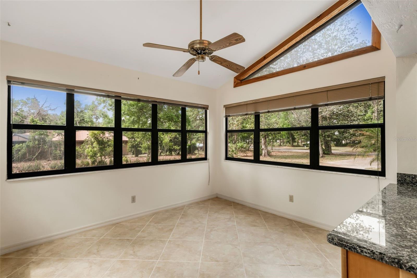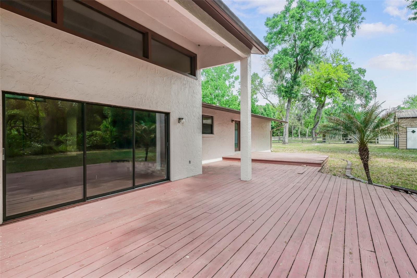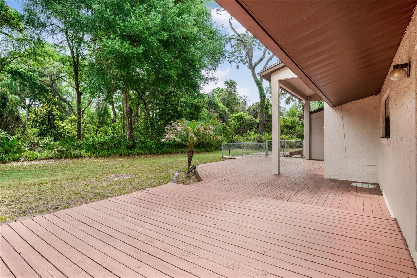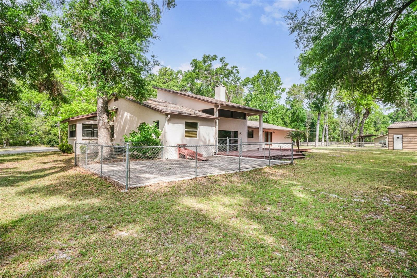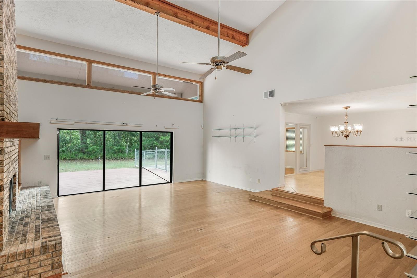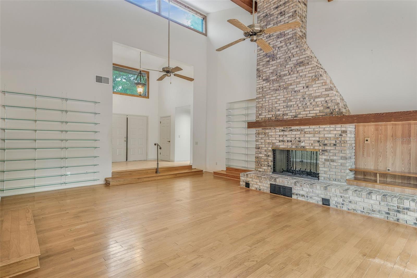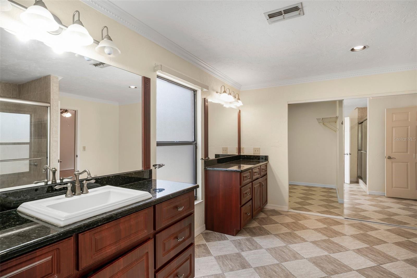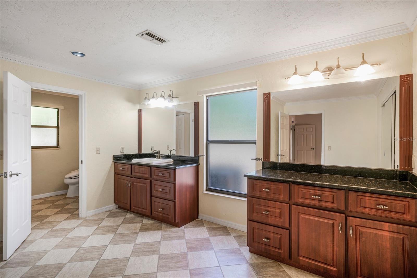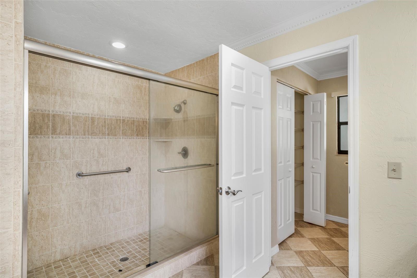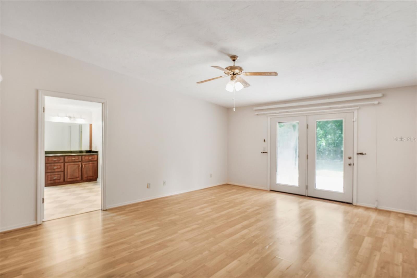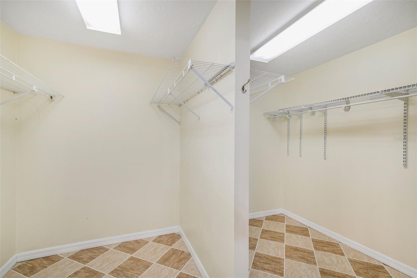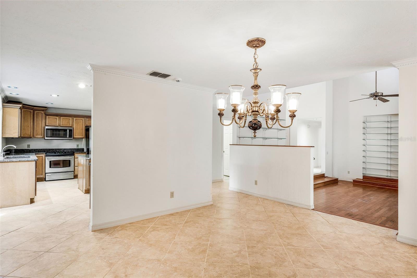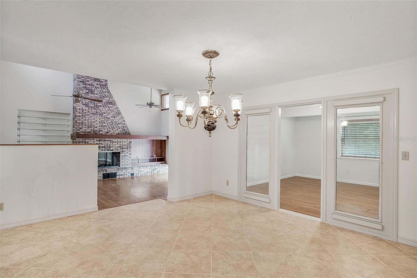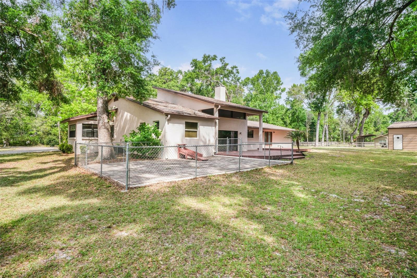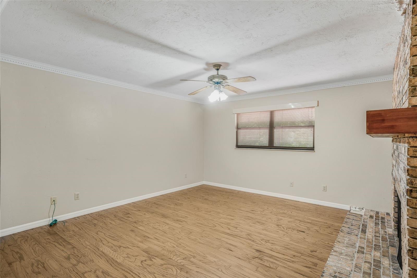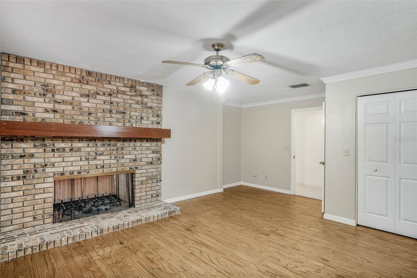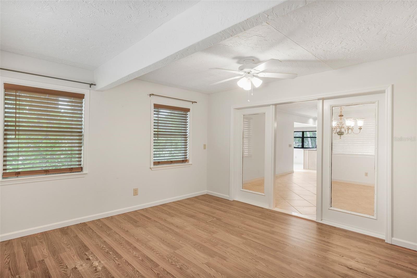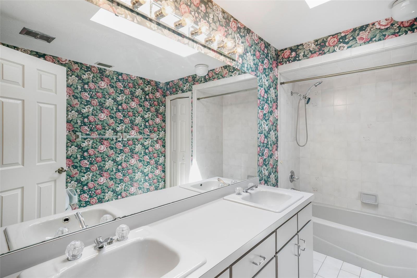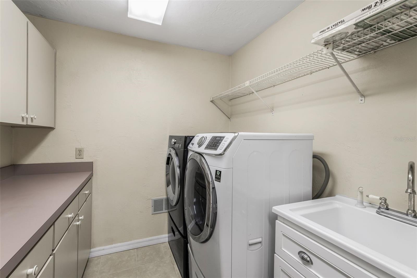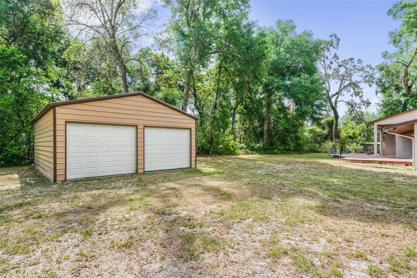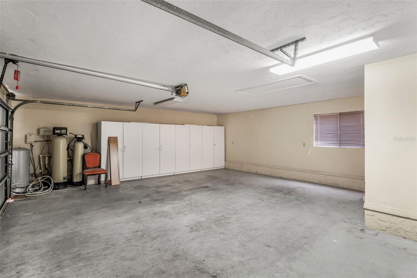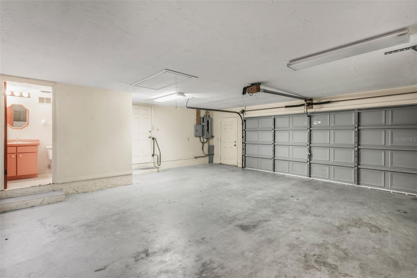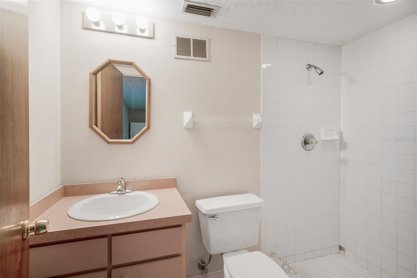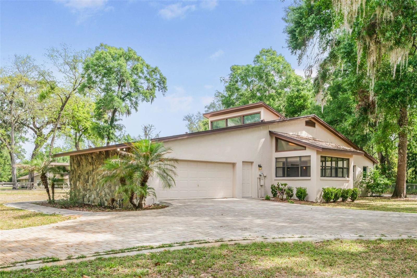8640 Henderson Trail, INVERNESS, FL 34450
Contact Broker IDX Sites Inc.
Schedule A Showing
Request more information
- MLS#: G5095323 ( Residential )
- Street Address: 8640 Henderson Trail
- Viewed: 27
- Price: $479,000
- Price sqft: $120
- Waterfront: No
- Year Built: 1987
- Bldg sqft: 3987
- Bedrooms: 3
- Total Baths: 2
- Full Baths: 2
- Garage / Parking Spaces: 4
- Days On Market: 68
- Additional Information
- Geolocation: 28.7906 / -82.2911
- County: CITRUS
- City: INVERNESS
- Zipcode: 34450
- Elementary School: Floral City Elementary School
- Middle School: Inverness Middle School
- High School: Citrus High School
- Provided by: GOTTUS REALTY INC.
- Contact: Darlene Gottus
- 352-344-0999

- DMCA Notice
-
DescriptionLots of home for the money just reduced $20K. Hampton Woods is conveniently located between Floral City and Inverness, only 20 minutes to I 75 or to Suncoast Parkway through Brooksville. This HUGE Custom Built Contemporary Style home has it all including a 2 sided fireplace to enjoy while you relax in the living room or you work in your home office. some of of your own touches will make this a fabulous home. Many updates over time including a new roof in 2021, new drain field in 2025, paver driveway, main bathroom remodel, exterior recently painted, and more. Huge kitchen has spacious island, prep area, and butlers pantry. Wood kitchen cabinets with solid surface counters and stainless appliances. Large breakfast room adjoins the kitchen. Many rooms in this home including 3 large bedrooms with huge closets, office, and den. Go outside to the peaceful yard sit on your expansive rear patio and enjoy the show. So much wildlife in the area. Large 2 car detached workshop for additional parking or hobbies. Main garage has a full bath. Yard is partially fenced, there is even a small doggie door that leads out to a small fenced area for them. Panel is set up for a future generator with a transfer switch. 2 AC units for zoned heating and cooling.
Property Location and Similar Properties
Features
Appliances
- Dishwasher
- Disposal
- Dryer
- Electric Water Heater
- Microwave
- Refrigerator
- Washer
- Water Filtration System
- Water Softener
Home Owners Association Fee
- 0.00
Carport Spaces
- 0.00
Close Date
- 0000-00-00
Cooling
- Central Air
Country
- US
Covered Spaces
- 0.00
Exterior Features
- Storage
Flooring
- Carpet
- Ceramic Tile
- Wood
Garage Spaces
- 4.00
Heating
- Central
High School
- Citrus High School
Insurance Expense
- 0.00
Interior Features
- Cathedral Ceiling(s)
- Ceiling Fans(s)
- Crown Molding
- Eat-in Kitchen
- High Ceilings
- Living Room/Dining Room Combo
- Open Floorplan
- Solid Wood Cabinets
- Stone Counters
- Walk-In Closet(s)
Legal Description
- HAMPTON WOODS UNREC SUB LOT 21: COM AT 1/4 SEC OF E BNDRY OF SEC 34-19-20 TH S 0 DEG 54M 22S W AL S BNDR OF SEC 34 97.26 FT TH N 88 DEG 33M 28S W 1303.4 FT TH S 0 DEG 54M 22S W 385.60 FT TO POB TN CONT S 0 DEG 54M 22 S W 250 FT TN S 88 DEG 35M 07S W 203.49 FT TO A PT ON A CURVE CONC NW'LY HAVING A CENT ANGLE OF 83 DEG 49M 15S & A RAD OF 560 FT TN NE'LY AL ARC OF SD CURVE 128.44 FT TO PT OF SD CURE (CHORD BEARING & DIST BETW SD PTS BEING N 12 DEG 48M 36S E 128.16 FT) TN N 6 DEG 14M 22S E 110 FT T N N 82 DEG 56M 27S E 168.29 FT TO POB.
Levels
- One
Living Area
- 3171.00
Middle School
- Inverness Middle School
Area Major
- 34450 - Inverness
Net Operating Income
- 0.00
Occupant Type
- Owner
Open Parking Spaces
- 0.00
Other Expense
- 0.00
Other Structures
- Storage
- Workshop
Parcel Number
- 20E-19S-34-0000-12000-0210
Parking Features
- Bath In Garage
- Garage Door Opener
- Garage Faces Side
Possession
- Close Of Escrow
Property Type
- Residential
Roof
- Shingle
School Elementary
- Floral City Elementary School
Sewer
- Septic Tank
Style
- Contemporary
Tax Year
- 2024
Township
- 19S
Utilities
- Cable Available
- Electricity Connected
Views
- 27
Virtual Tour Url
- https://my.matterport.com/show/?m=EHkMwaVzjac&mls=1&help=1
Water Source
- Well
Year Built
- 1987
Zoning Code
- CLR



