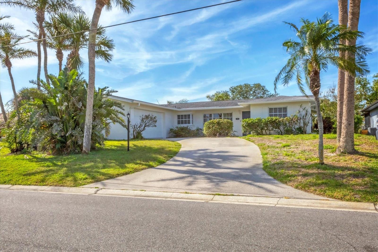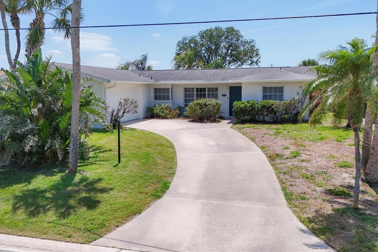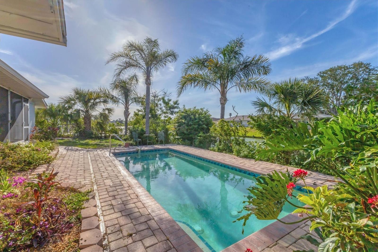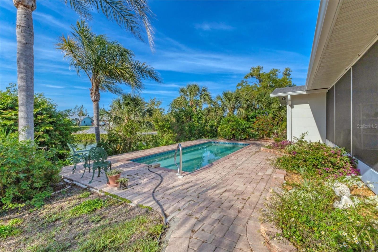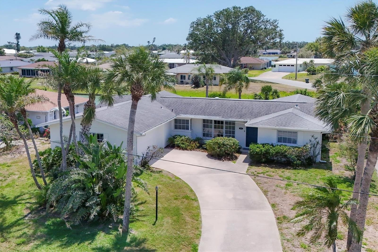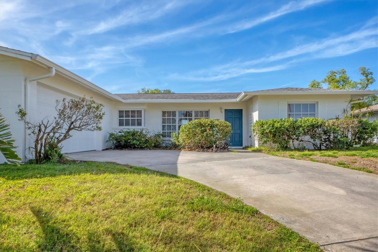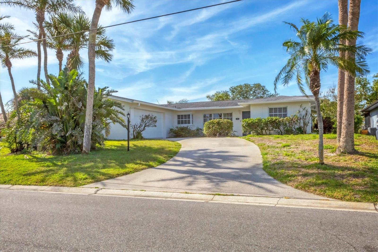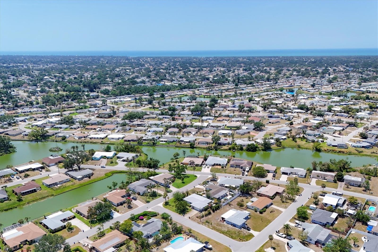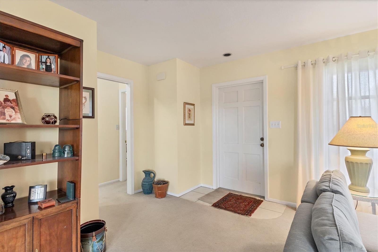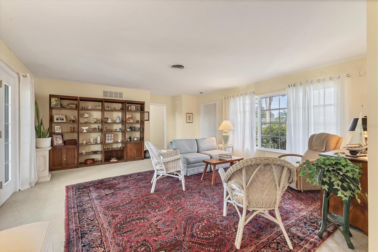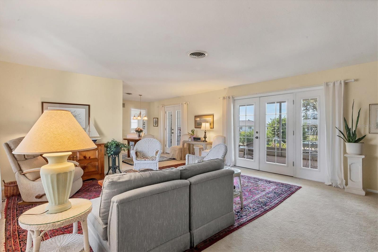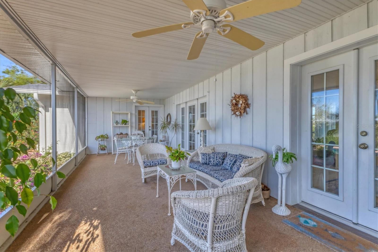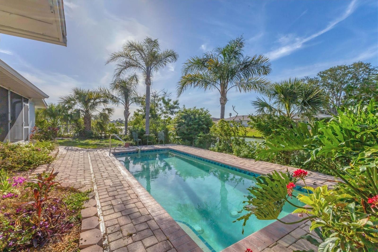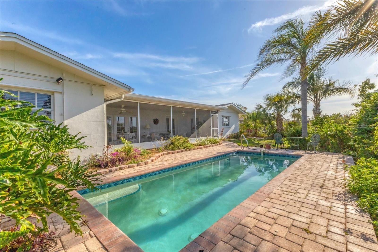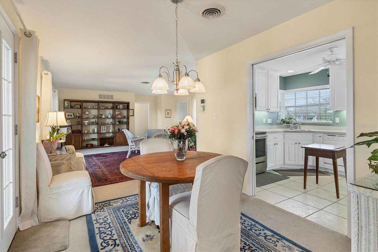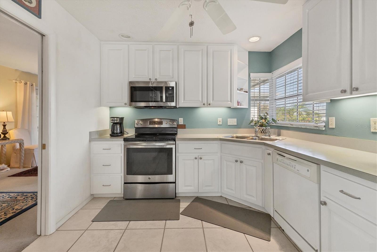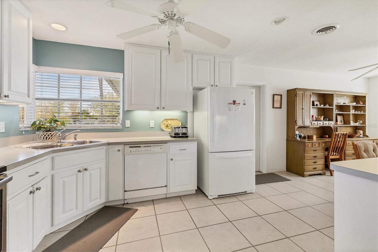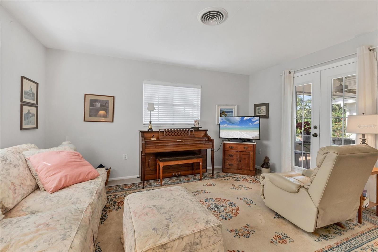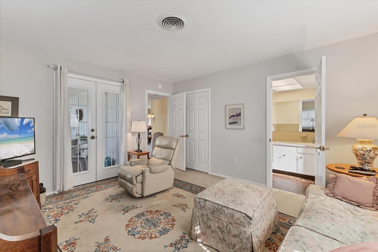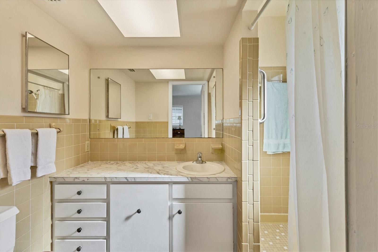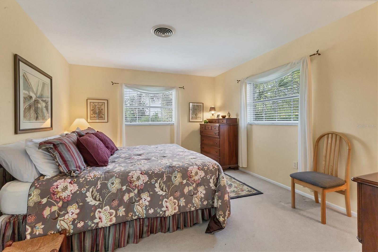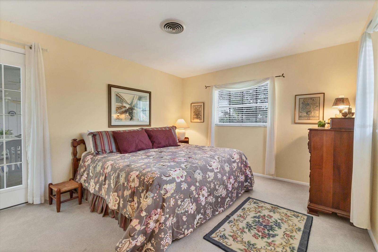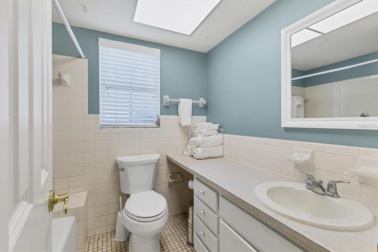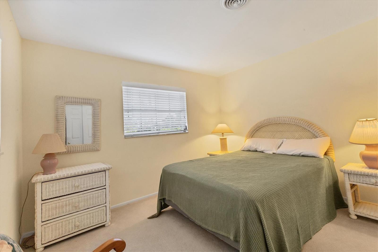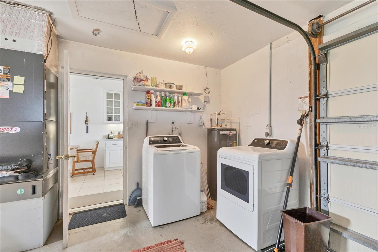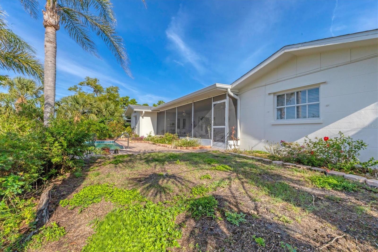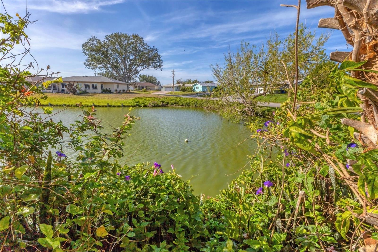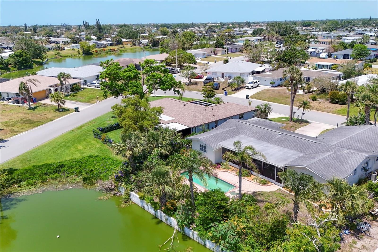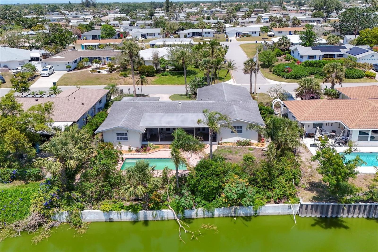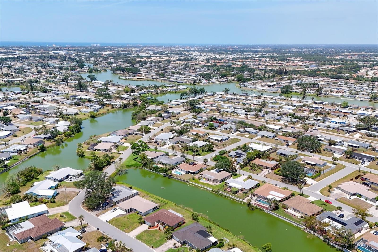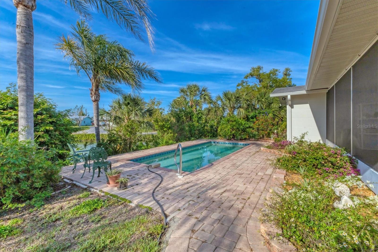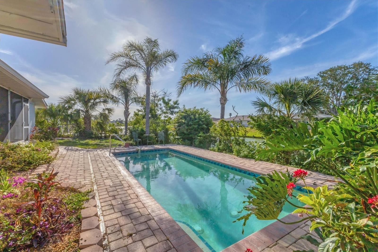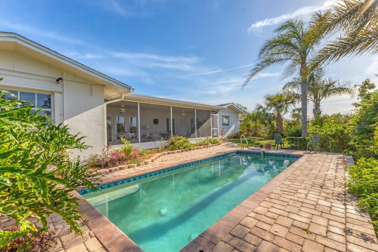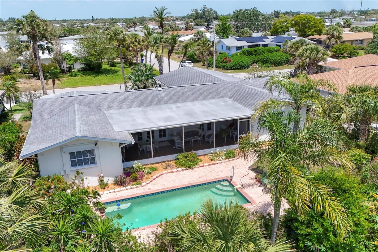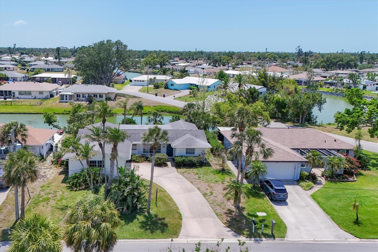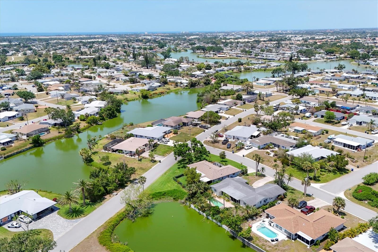1220 Lakeside Drive, VENICE, FL 34293
Contact Broker IDX Sites Inc.
Schedule A Showing
Request more information
- MLS#: N6137463 ( Residential )
- Street Address: 1220 Lakeside Drive
- Viewed: 18
- Price: $425,000
- Price sqft: $165
- Waterfront: Yes
- Wateraccess: Yes
- Waterfront Type: Lake Front
- Year Built: 1968
- Bldg sqft: 2579
- Bedrooms: 3
- Total Baths: 3
- Full Baths: 2
- 1/2 Baths: 1
- Garage / Parking Spaces: 2
- Days On Market: 63
- Additional Information
- Geolocation: 27.0725 / -82.4057
- County: SARASOTA
- City: VENICE
- Zipcode: 34293
- Subdivision: Venice Gardens
- Elementary School: Garden Elementary
- Middle School: Venice Area Middle
- High School: Venice Senior High
- Provided by: RE/MAX PALM REALTY OF VENICE
- Contact: Tom Sponaugle
- 941-451-2025

- DMCA Notice
-
DescriptionComfortable 1960s lakefront pool home in venice gardens. Florida landscaping with numerous palm trees. Bright living and dining area with 2 sets of french doors opens to the large screened lanai overlooking the pool, lake and fenced backyard. The fully equipped kitchen, with plenty of cabinetry and counter space includes breakfast and office area. Oversized garage includes half bath, laundry area and side door. Have it your way! Set up this house as a classic split plan... Or... East side bedroom with french doors to lanai, a walk in closet and bath with vanity and stall shower. (currently used as den/tv room. West side pocket door closes off this entire area. Featuring a large bedroom with walk in closet, 2nd large closet, and french doors to lanai. Adjacent bath has vanity and tub/shower. In addition, this suite includes a smaller 3rd bedroom/office with large closet. In 2010 the vinyl in ground pool and poly pebble decking was removed and replaced with the concrete pool and paver decking. Other upgrades electric panel 2013, roof 2017, hvac & french doors 2021, hwh 2023, exterior painted late 2024, washer & dryer 2025. Also, side garage door and lanai ceiling replaced. No cdd fees, no deed restrictions. Venice gardens optional hoa includes clubhouse with many activities, large pool and park area. This well established neighborhood is convenient to shopping, dining, entertainment, medical and all that venice offers, including our beautiful beaches! Most furnishings available. Seller has enjoyed this home and neighborhood for almost 25 years, but it's time.....
Property Location and Similar Properties
Features
Waterfront Description
- Lake Front
Appliances
- Dishwasher
- Disposal
- Dryer
- Electric Water Heater
- Microwave
- Range
- Refrigerator
- Washer
Association Amenities
- Clubhouse
- Park
- Pool
Home Owners Association Fee
- 0.00
Carport Spaces
- 0.00
Close Date
- 0000-00-00
Cooling
- Central Air
- Humidity Control
Country
- US
Covered Spaces
- 0.00
Exterior Features
- French Doors
- Lighting
- Private Mailbox
- Rain Gutters
Fencing
- Chain Link
Flooring
- Carpet
- Ceramic Tile
Furnished
- Negotiable
Garage Spaces
- 2.00
Heating
- Central
- Electric
High School
- Venice Senior High
Insurance Expense
- 0.00
Interior Features
- Ceiling Fans(s)
- Eat-in Kitchen
- L Dining
- Living Room/Dining Room Combo
- Primary Bedroom Main Floor
- Split Bedroom
- Thermostat
- Walk-In Closet(s)
- Window Treatments
Legal Description
- LOT 1723 VENICE GARDENS UNIT 28
Levels
- One
Living Area
- 1690.00
Lot Features
- In County
- Landscaped
- Rolling Slope
- Sidewalk
- Paved
- Unincorporated
Middle School
- Venice Area Middle
Area Major
- 34293 - Venice
Net Operating Income
- 0.00
Occupant Type
- Owner
Open Parking Spaces
- 0.00
Other Expense
- 0.00
Parcel Number
- 0435150013
Parking Features
- Bath In Garage
- Driveway
- Garage Door Opener
- Garage Faces Side
- Ground Level
- On Street
- Oversized
- Parking Pad
Pets Allowed
- Yes
Pool Features
- Child Safety Fence
- Gunite
- In Ground
- Lighting
Possession
- Close Of Escrow
Property Condition
- Completed
Property Type
- Residential
Roof
- Other
- Shingle
School Elementary
- Garden Elementary
Sewer
- Public Sewer
Style
- Florida
- Ranch
Tax Year
- 2024
Township
- 39
Utilities
- BB/HS Internet Available
- Cable Connected
- Electricity Connected
- Phone Available
- Public
- Sewer Connected
- Sprinkler Recycled
- Water Connected
View
- Water
Views
- 18
Virtual Tour Url
- https://www.propertypanorama.com/instaview/stellar/N6137463
Water Source
- Canal/Lake For Irrigation
- Public
Year Built
- 1968
Zoning Code
- RSF3



