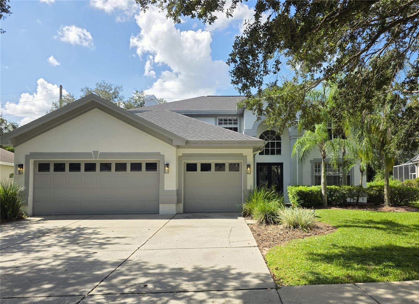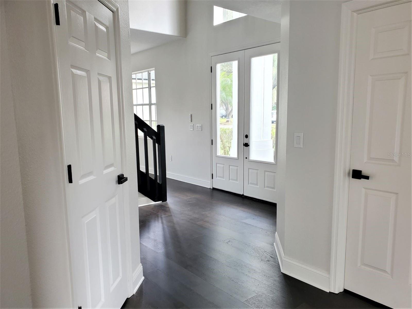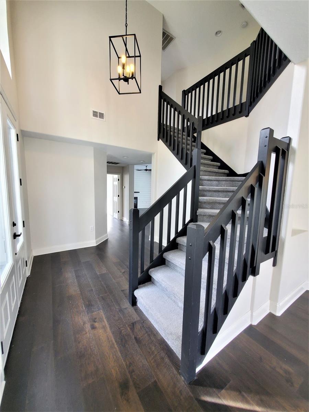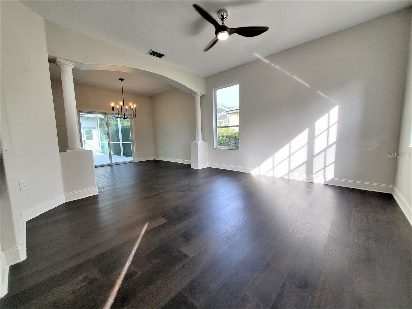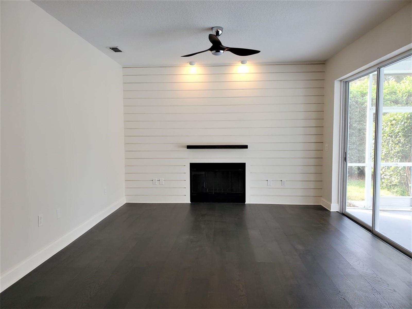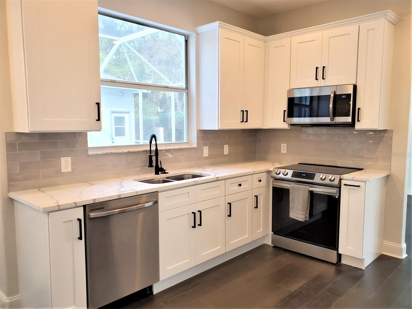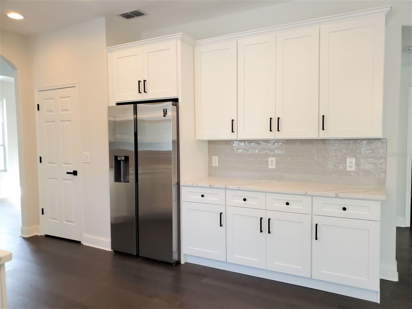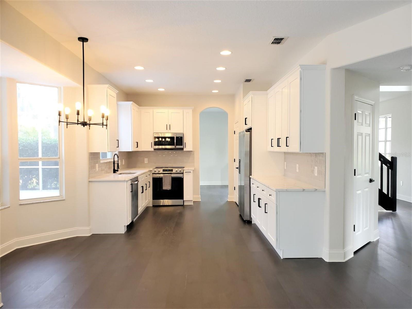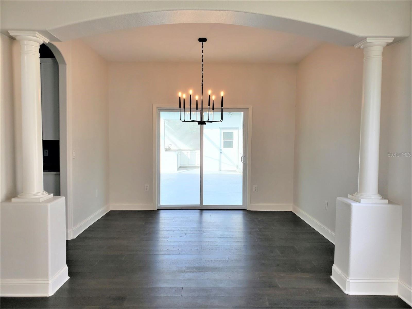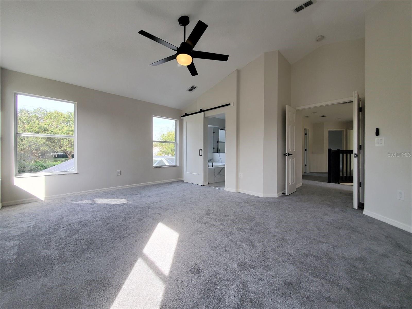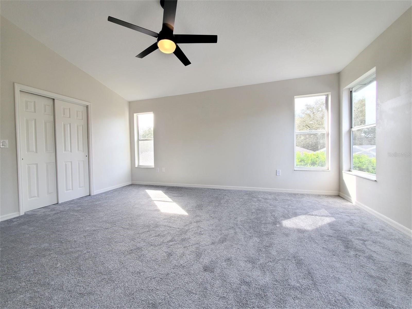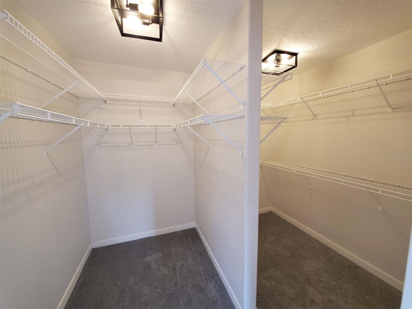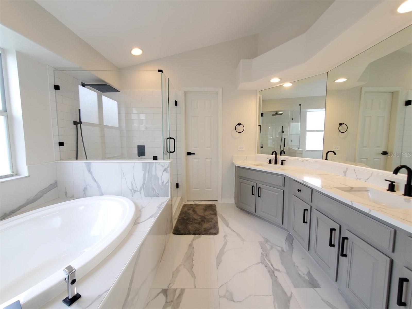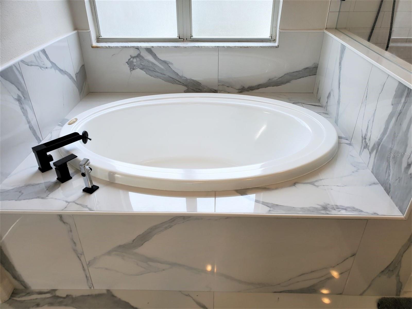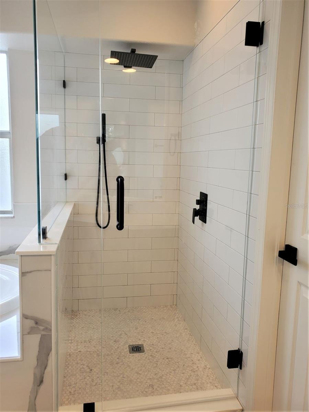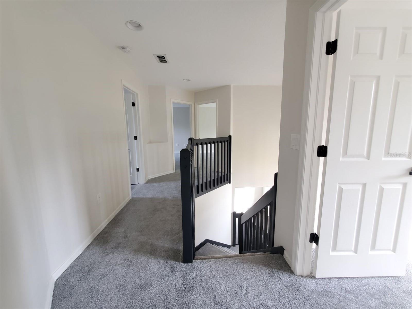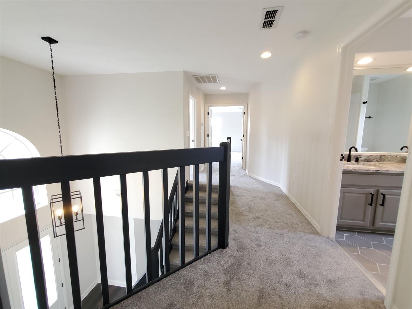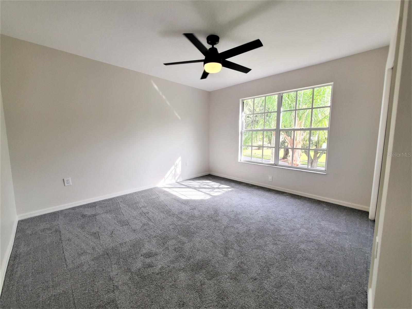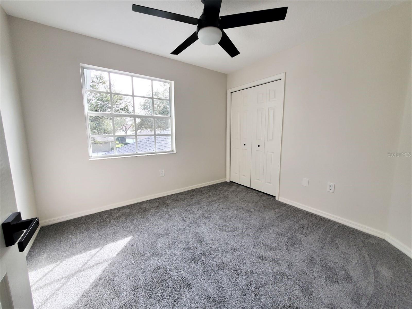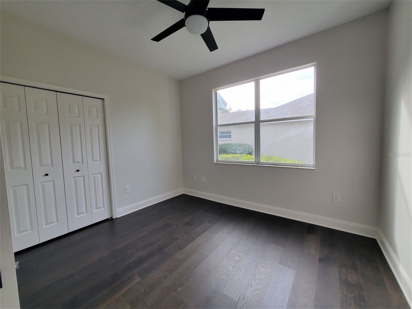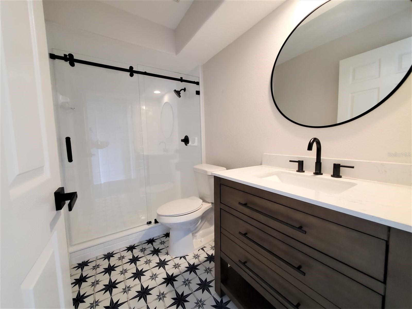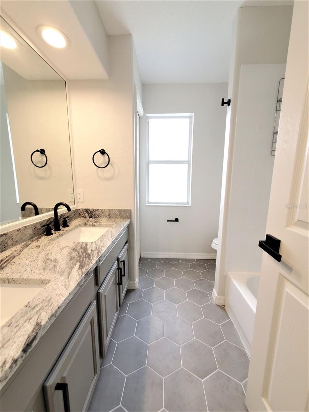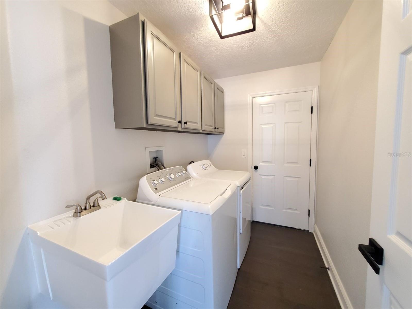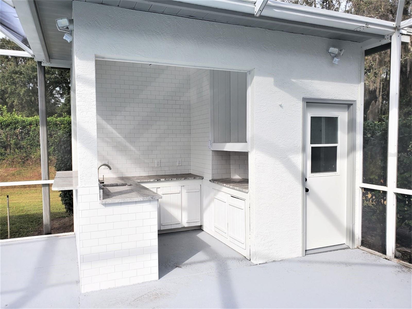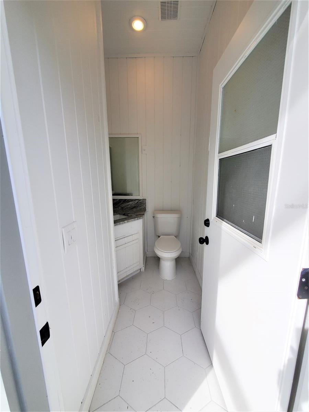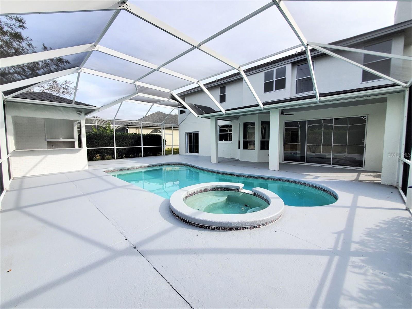5318 Twin Creeks Drive, VALRICO, FL 33596
Contact Tropic Shores Realty
Schedule A Showing
Request more information
- MLS#: TB8440491 ( Residential )
- Street Address: 5318 Twin Creeks Drive
- Viewed: 326
- Price: $625,000
- Price sqft: $185
- Waterfront: No
- Year Built: 1995
- Bldg sqft: 3384
- Bedrooms: 5
- Total Baths: 4
- Full Baths: 3
- 1/2 Baths: 1
- Days On Market: 82
- Additional Information
- Geolocation: 27.8958 / -82.2117
- County: HILLSBOROUGH
- City: VALRICO
- Zipcode: 33596
- Subdivision: River Hills Country Club Parce
- Elementary School: Lithia Springs
- Middle School: Randall
- High School: Newsome
- Provided by: HOMM REAL ESTATE SERVICES

- DMCA Notice
-
DescriptionRIVER HILLS COUNTRY CLUB LUXURY 5 BEDROOM/3.5 BATH/3 CAR GARAGE POOL HOME! Discover your dream home in the prestigious River Hills Country Club! This stunning 5 bedroom, 3.5 bath masterpiece, complete with a 3 car garage, has been meticulously renovated with unparalleled craftsmanship and modern elegance. Every detail has been thoughtfully curated to elevate your lifestyle, from brand new flooring and sleek stainless steel appliances to chic subway tile backsplash, QUARTZ countertops, and contemporary light fixtures and ceiling fans throughout. Step through the grand double glass doors into a breathtaking two story foyer that sets the tone for this extraordinary residence. The open concept layout effortlessly blends sophistication and comfort, featuring a formal living room, a separate formal dining room, a cozy breakfast nook, and a spacious family room that flows seamlessly into the gourmet kitchenperfect for hosting unforgettable gatherings. Your private backyard oasis awaits just beyond the family rooms sliding glass doors. Dive into the heated sparkling pool with spa, entertain at the convenient outdoor kitchen and bar, or relax within the expansive screened enclosure. The oversized lot offers ample space for pets, play, or outdoor adventures, making it a haven for both relaxation and recreation. Retreat to the massive master suite, a true sanctuary with soaring ceilings, space for a sitting area, and a generous walk in closet. The spa inspired master bath will captivate you with its sleek vanity, abundant counter and cabinet space, a luxurious walk in shower, and a deep jetted soaking tub for ultimate indulgence. Nestled in a gorgeous community on a beautifully landscaped lot, this home offers room to grow and memories to make. With a 4 year old roof and every modern upgrade imaginable, this is more than a homeits a lifestyle. Dont miss your chance to own this gem! **Call today to schedule your private tour and step into luxury!**
Property Location and Similar Properties
Features
Appliances
- Dishwasher
- Disposal
- Dryer
- Ice Maker
- Microwave
- Range
- Range Hood
- Refrigerator
- Washer
Association Amenities
- Playground
- Pool
- Tennis Court(s)
Home Owners Association Fee
- 630.00
Association Name
- Green Acre Properties
Carport Spaces
- 0.00
Close Date
- 0000-00-00
Cooling
- Central Air
Country
- US
Covered Spaces
- 0.00
Exterior Features
- Outdoor Kitchen
- Private Mailbox
- Sidewalk
- Sliding Doors
Flooring
- Carpet
- Ceramic Tile
Furnished
- Unfurnished
Garage Spaces
- 3.00
Heating
- Central
High School
- Newsome-HB
Insurance Expense
- 0.00
Interior Features
- Thermostat
- Walk-In Closet(s)
Legal Description
- RIVER HILLS COUNTRY CLUB PARCEL 11B LOT 19 BLOCK 25 --- A PORTION OF PARCEL B DESC AS FOLLOWS: BEG AT SW COR OF LOT 19 BLOCK 25 THN N 83 DEG 42 MIN 47 SEC W 39 FT THN N 19 DEG 06 MINB 18 SEC E 101.39 FT THN S 73 DEG 27 MIN 26 SEC E 25 FT THN ALG A CU RVE TO EAST W/RADIUS OF 515 FT CHD BRG S 11 DEG 11 MIN 15 SEC W 94.76 FT TO POB
Levels
- Two
Living Area
- 2455.00
Lot Features
- In County
- Sidewalk
Middle School
- Randall-HB
Area Major
- 33596 - Valrico
Net Operating Income
- 0.00
Occupant Type
- Vacant
Open Parking Spaces
- 0.00
Other Expense
- 0.00
Other Structures
- Cabana
- Outdoor Kitchen
Parcel Number
- U-04-30-21-37B-000025-00019.0
Pets Allowed
- Yes
Pool Features
- Gunite
- In Ground
Property Type
- Residential
Roof
- Shingle
School Elementary
- Lithia Springs-HB
Sewer
- Public Sewer
Tax Year
- 2024
Township
- 30
Utilities
- Public
Views
- 326
Virtual Tour Url
- https://www.propertypanorama.com/instaview/stellar/TB8440491
Water Source
- Public
Year Built
- 1995
Zoning Code
- PD



