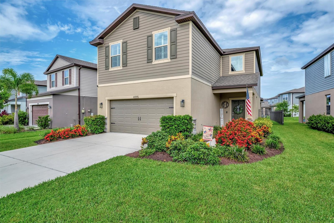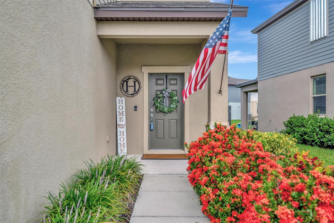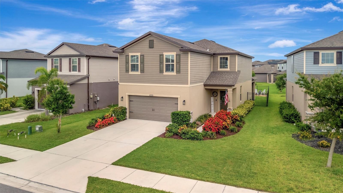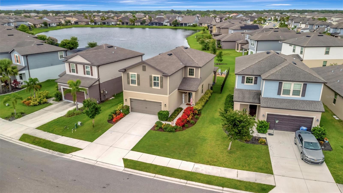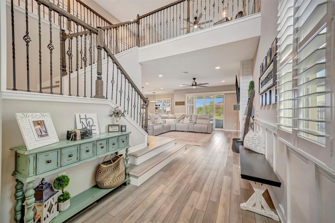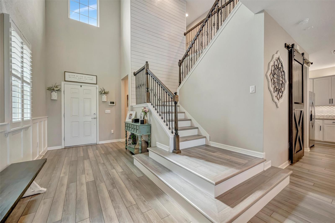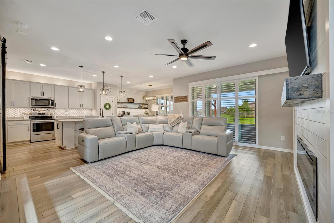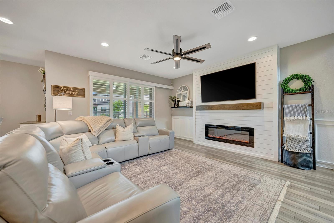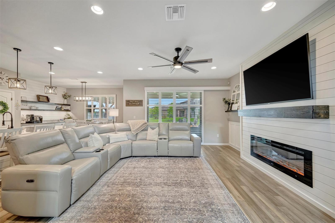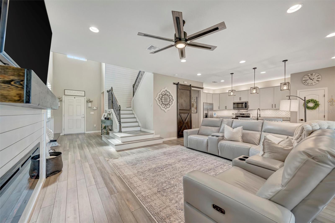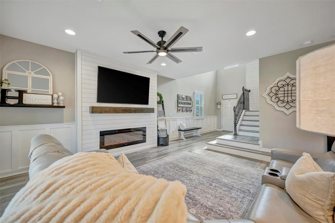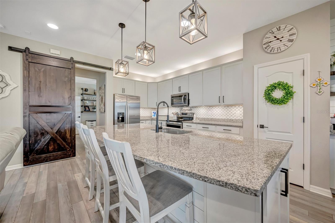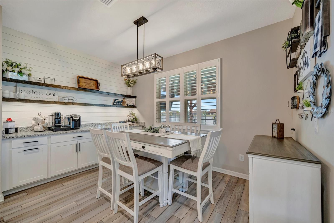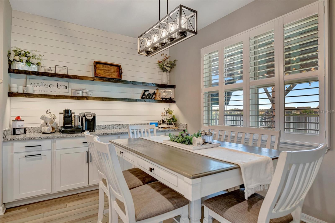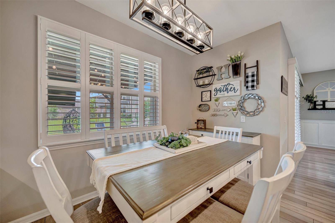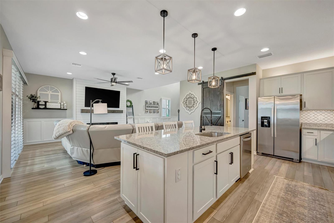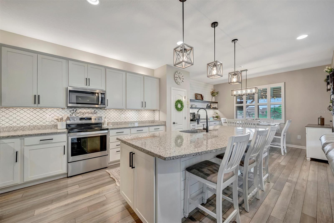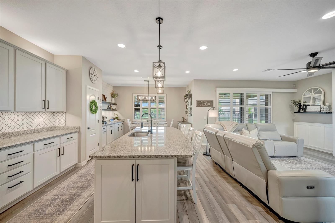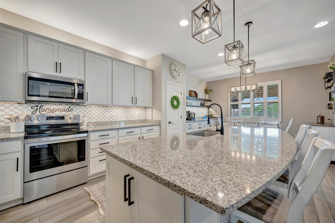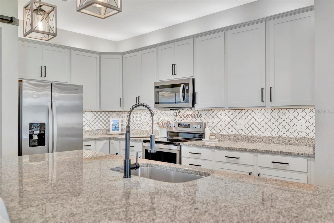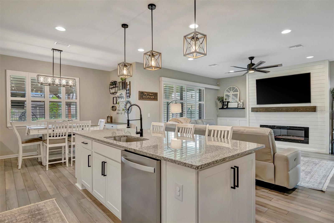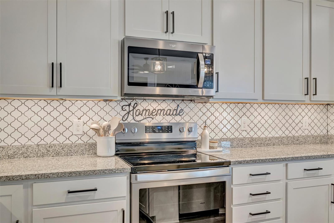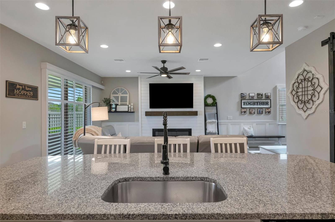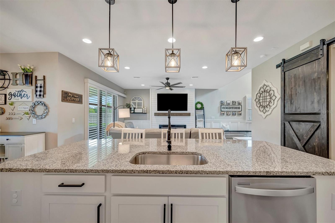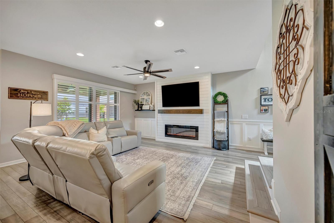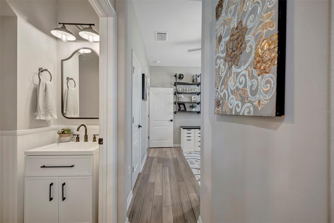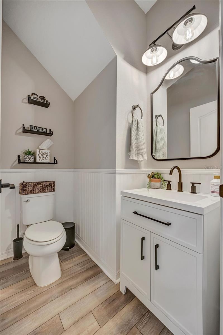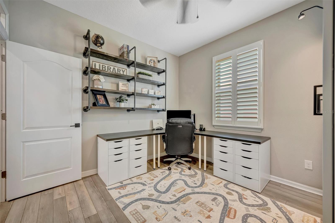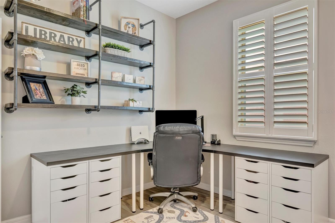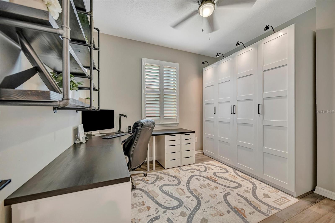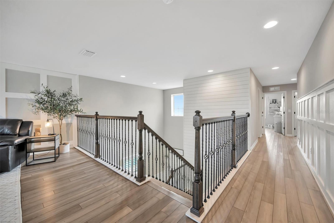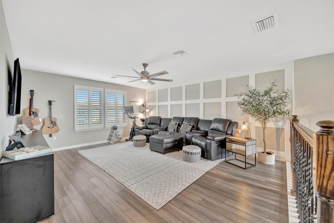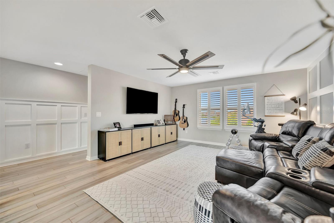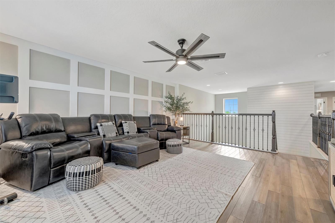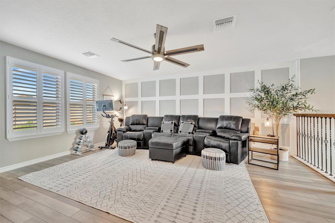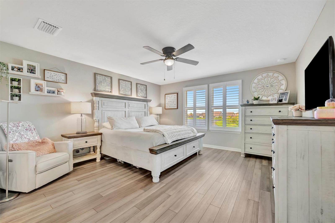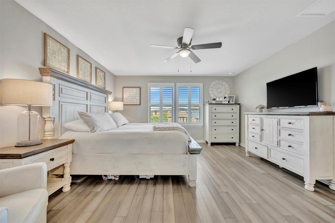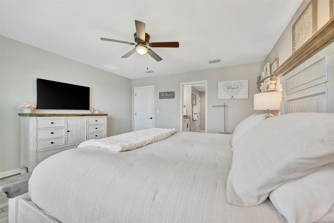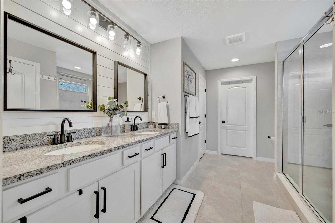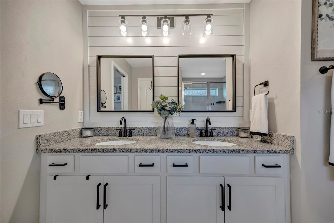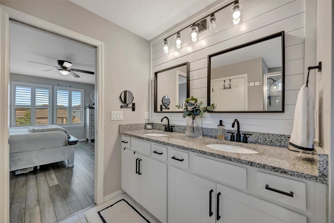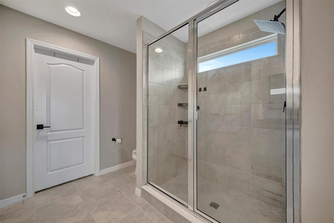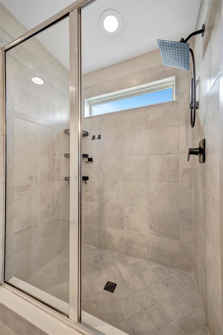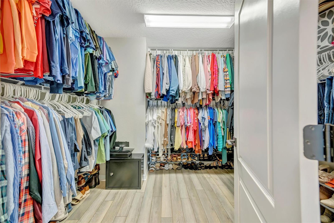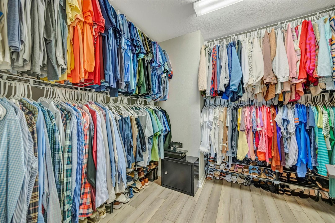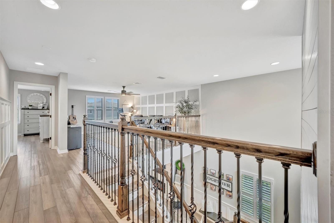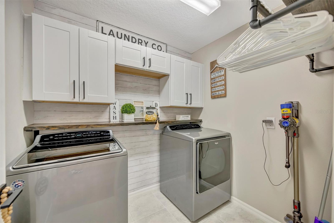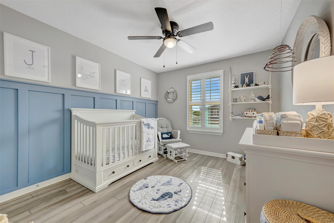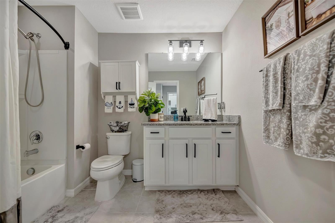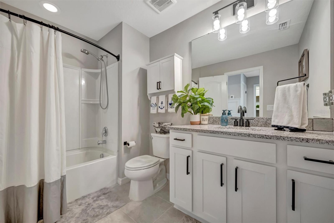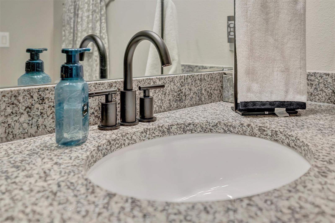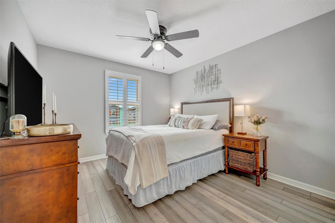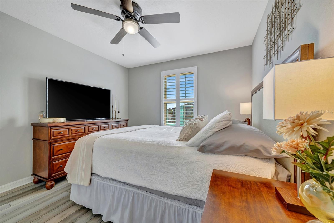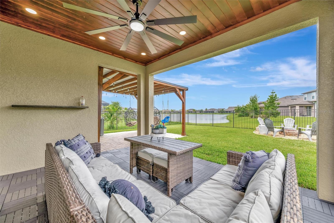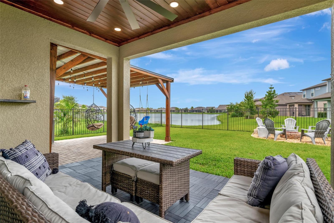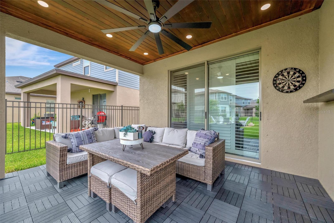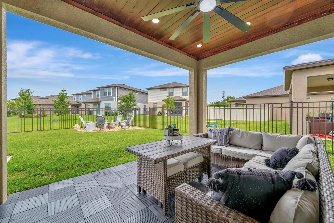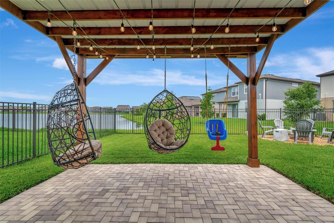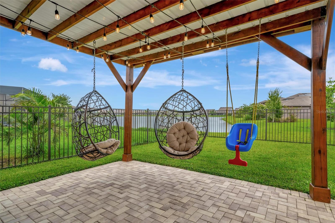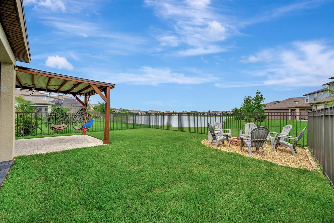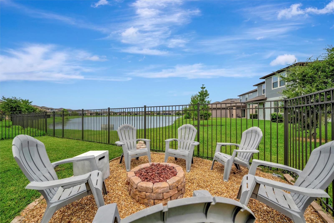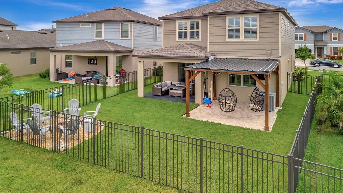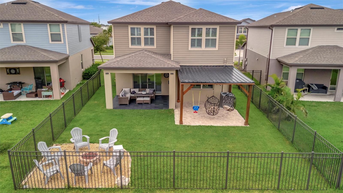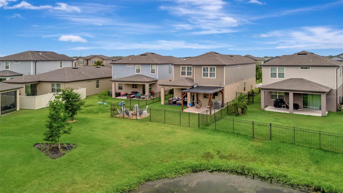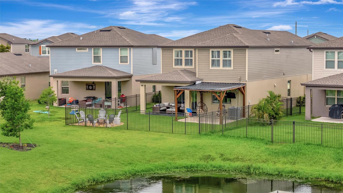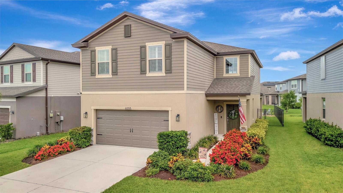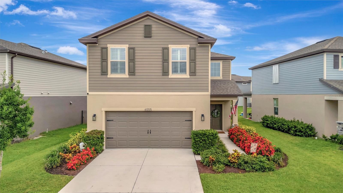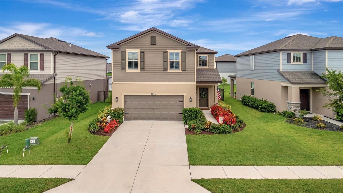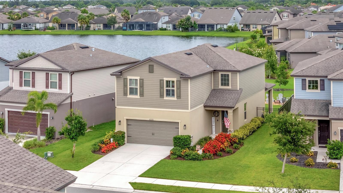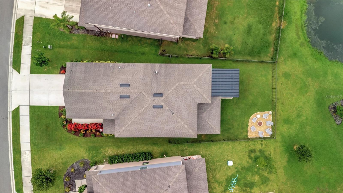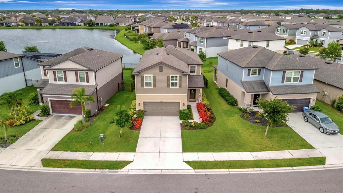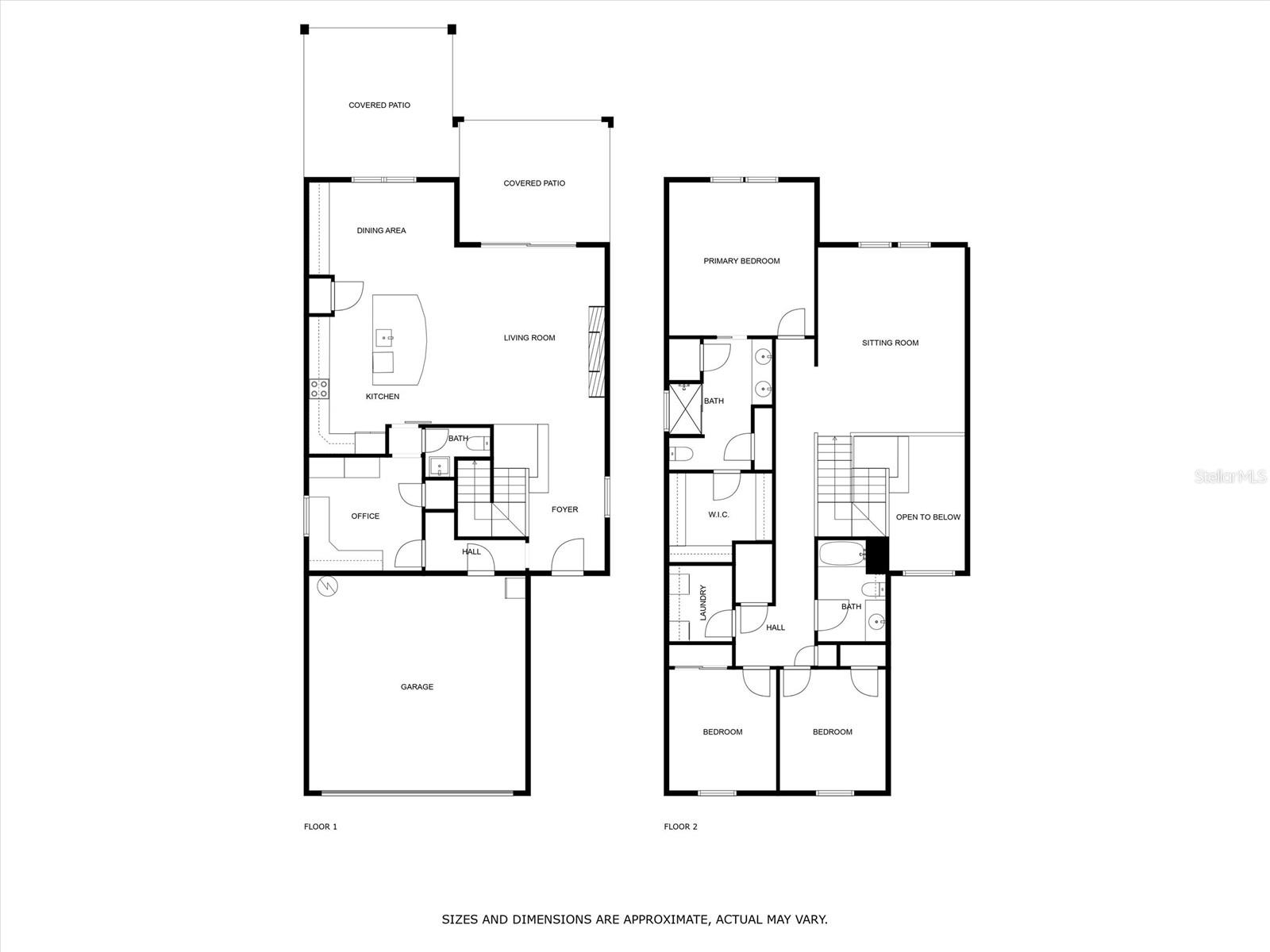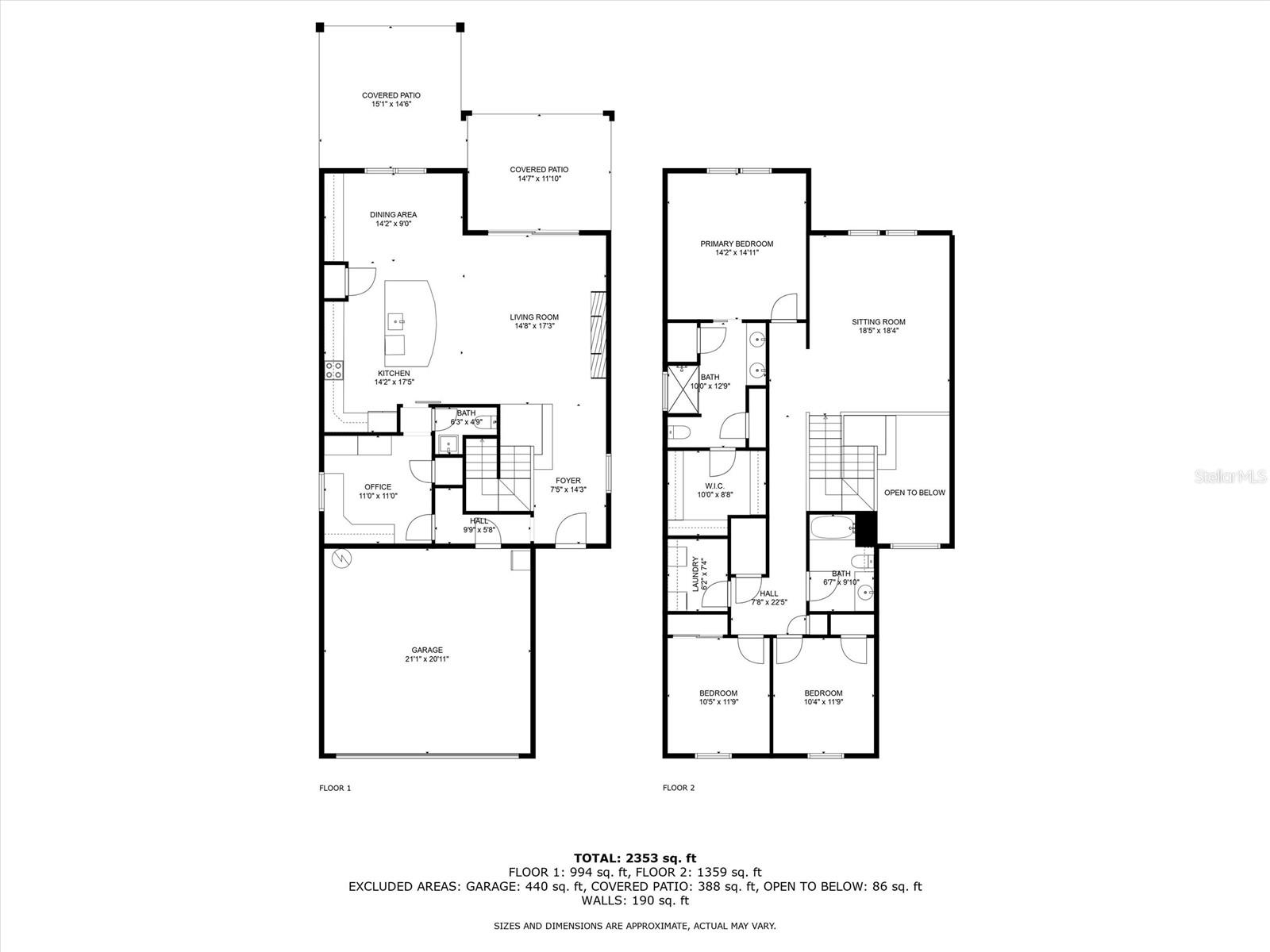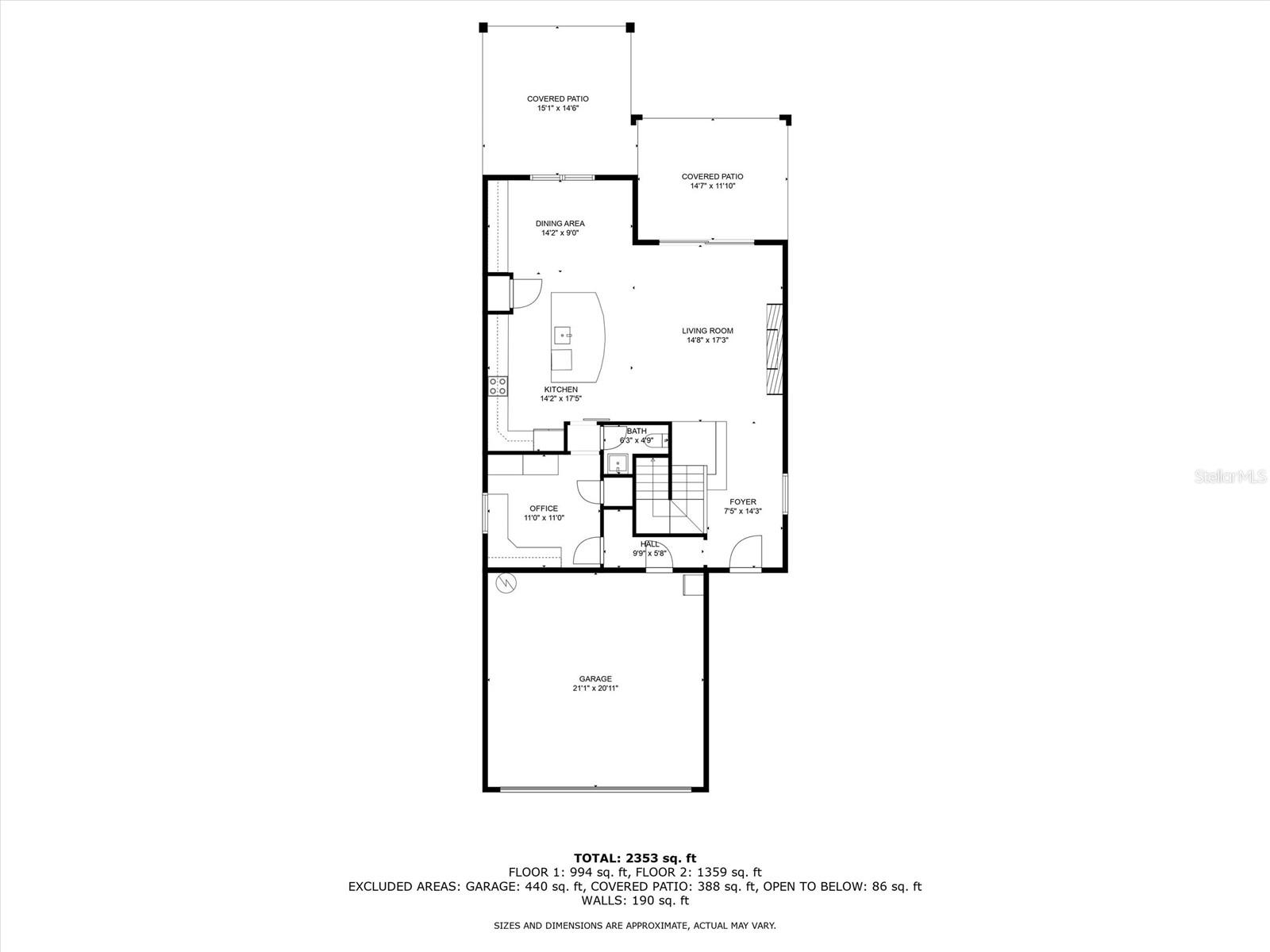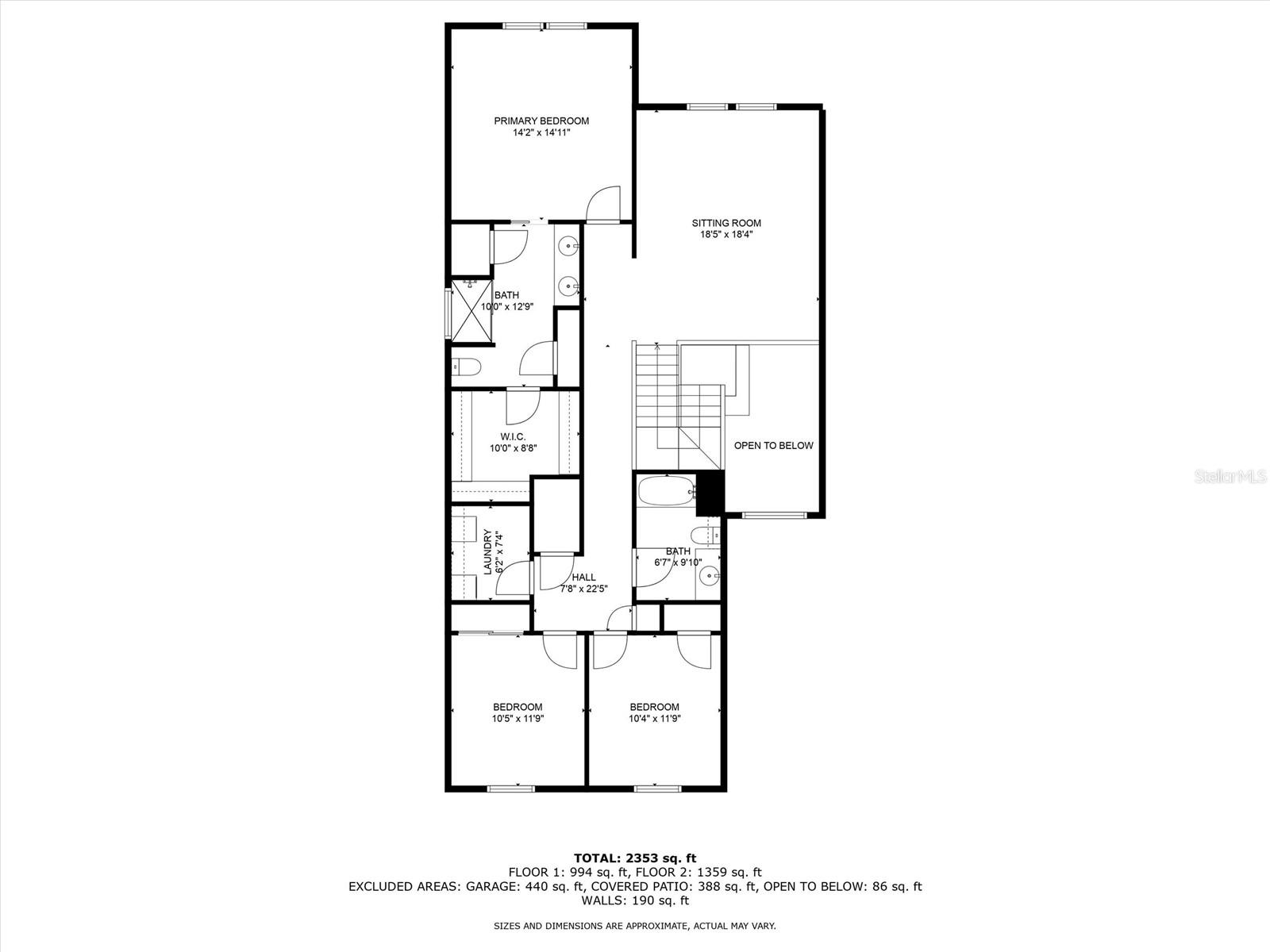6555 Kenava Loop, PALMETTO, FL 34221
Contact Broker IDX Sites Inc.
Schedule A Showing
Request more information
- MLS#: TB8403040 ( Residential )
- Street Address: 6555 Kenava Loop
- Viewed: 1
- Price: $495,000
- Price sqft: $155
- Waterfront: No
- Year Built: 2019
- Bldg sqft: 3186
- Bedrooms: 4
- Total Baths: 3
- Full Baths: 2
- 1/2 Baths: 1
- Garage / Parking Spaces: 2
- Days On Market: 2
- Additional Information
- Geolocation: 27.5699 / -82.5122
- County: MANATEE
- City: PALMETTO
- Zipcode: 34221
- Subdivision: Trevesta
- Elementary School: Miller Elementary
- Middle School: Buffalo Creek Middle
- High School: Palmetto High
- Provided by: CHARLES RUTENBERG REALTY INC

- DMCA Notice
-
DescriptionStep into this immaculately maintained 4 bedroom, 2.5 bathroom home boasting 2,519 square feet of luxury living and top tier builder upgrades. The house offers Serene Pond Views and it is located in the exclusive Trevesta community, where modern luxury and scenic beauty converge. You'll fall in love with the high ceilings, the natural light, the amazing Water View and the Open Floor Plan of this home that create a warm and welcoming environment. Upon entrance you will be greeted by the elegant foyer and the premium water resistant vinyl flooring that flows seamlessly throughout the entire downstairs, upstairs & the stair treads. The open concept layout provides the perfect balance of spaciousness and comfort, complemented by custom Plantation Shutters on the sliding doors and windows that enhance both privacy and elegance. This property is loaded with Tons of Seller's Upgrades all around such as Premium Lot, Premium Exterior Elevation, Plantation Shutters Throughout the house & Extended Lanai with tongue & groove ceiling. Step outside your private outdoor retreat complete with a Paved Pergola, Gas Fire Pit and Fully Fenced Backyard that is perfect for family entertaining. Enjoy the upgraded modern kitchen featuring exquisite cabinetry with under cabinet lighting, top notch Stainless Steel Appliances, granite countertops and Custom Extended Kitchen Cabinetry / Coffee bar area for extra comfort. This home features custom details throughout multiple shiplap & board and batten accent walls, elegant wainscoting in the half bathroom on the first floor. A built in shiplap electric fireplace & wood barn door add warmth and character to the main living area. Ground level also features the fourth bedroom/ Bonus Room that is currently used as an office, and it connects to the powder room for convenience. This versatile place can be easily used as a guest room, playroom, or quite simply, a canvas to bring your heart's desires to life. The staircase has been upgraded with stylish open metal railing, creating a clean, contemporary feel that flows seamlessly into the second level. Upstairs, you will step into a spacious LOFT that adds an extra layer of charm to this already captivating home. The Loft is perfect for a family room, home office or media room and reveals the beautiful pond views. The master suite located upstairs has an impressive walk in closet, with two other bedrooms to the opposite end of the home. The laundry room is also located upstairs for convenience, Washer /Dryer Convey! Some of the custom enhancements include new bathroom faucets, new doors hardware and vanities and modern light fixtures elevating the overall aesthetic of the home, making it stand out. The community reveals a resort style pool with cabanas, a splash pad, playground, 24 hour fitness center, Covered Outdoor Entertaining Area, a Clubhouse that can be reserved for private events. The LOW HOA fees include High Speed Internet, Cable and Irrigation water. Lakeside Walking/Jogging Trails. Trevesta's strategic location brings St. Pete, Tampa, Bradenton, Lakewood Ranch & Sarasota within your reach, not to mention the pristine beaches that dot Florida's coastline. Convenience with access to all major highways. The Owners maintained with great care and attention to detail, leaving the property in pristine like new condition!
Property Location and Similar Properties
Features
Appliances
- Dishwasher
- Disposal
- Dryer
- Electric Water Heater
- Microwave
- Range
- Refrigerator
- Washer
Association Amenities
- Fitness Center
- Playground
- Recreation Facilities
Home Owners Association Fee
- 450.00
Association Name
- Rizzetta & Co.
Association Phone
- 813-533-2950
Builder Model
- Driftwood
Builder Name
- Pulte
Carport Spaces
- 0.00
Close Date
- 0000-00-00
Cooling
- Central Air
Country
- US
Covered Spaces
- 0.00
Exterior Features
- Hurricane Shutters
- Rain Gutters
- Sliding Doors
Flooring
- Ceramic Tile
- Vinyl
Garage Spaces
- 2.00
Heating
- Central
- Heat Pump
High School
- Palmetto High
Insurance Expense
- 0.00
Interior Features
- High Ceilings
- In Wall Pest System
- Kitchen/Family Room Combo
- Open Floorplan
- Walk-In Closet(s)
- Window Treatments
Legal Description
- Trevesta lot 99
Levels
- Two
Living Area
- 2518.00
Middle School
- Buffalo Creek Middle
Area Major
- 34221 - Palmetto/Rubonia
Net Operating Income
- 0.00
Occupant Type
- Owner
Open Parking Spaces
- 0.00
Other Expense
- 0.00
Parcel Number
- 717303659
Pets Allowed
- Yes
Property Type
- Residential
Roof
- Shingle
School Elementary
- Miller Elementary
Sewer
- Public Sewer
Style
- Ranch
Tax Year
- 2024
Utilities
- Cable Available
- Electricity Connected
- Fire Hydrant
- Public
- Sprinkler Recycled
Virtual Tour Url
- https://www.propertypanorama.com/instaview/stellar/TB8403040
Water Source
- Public
Year Built
- 2019
Zoning Code
- RES



