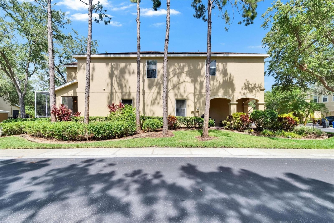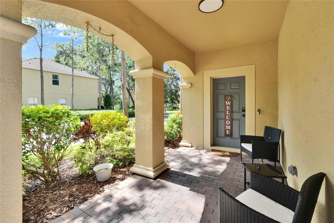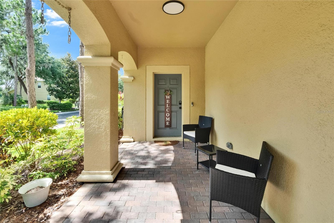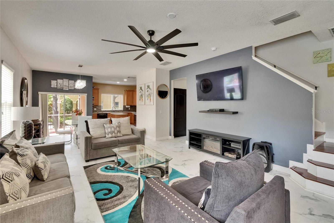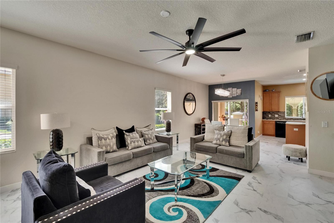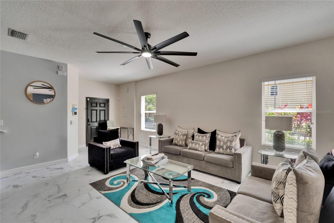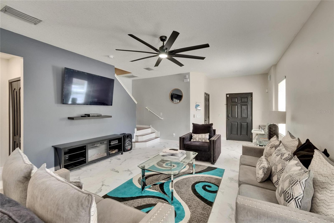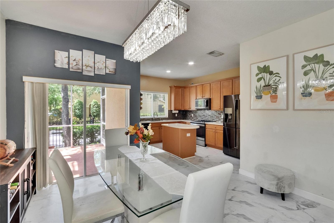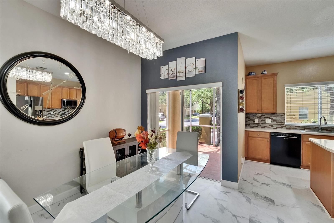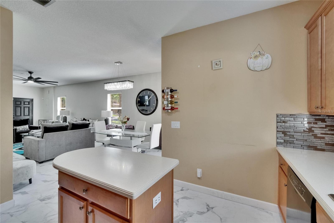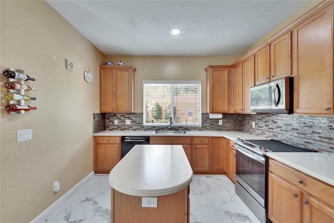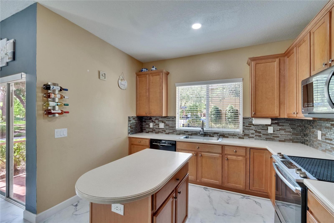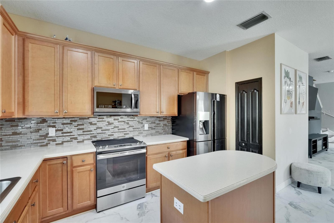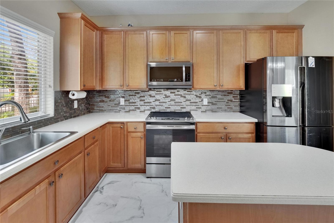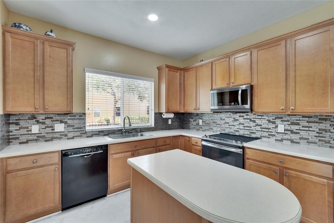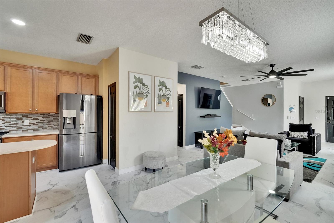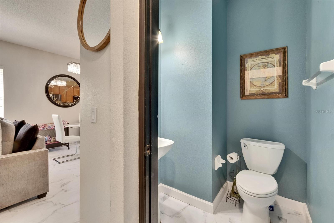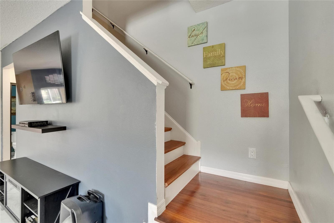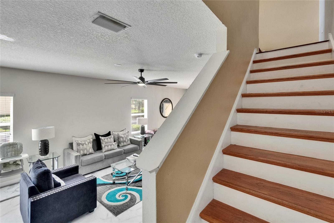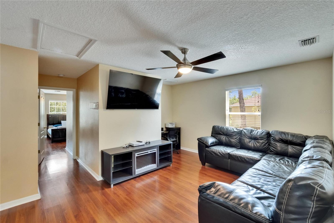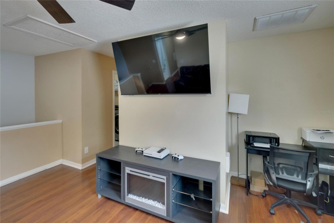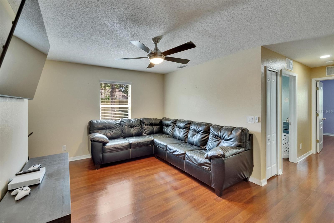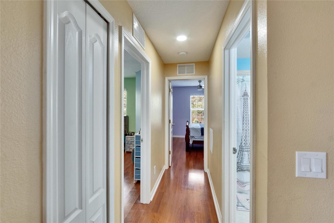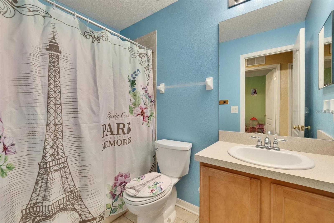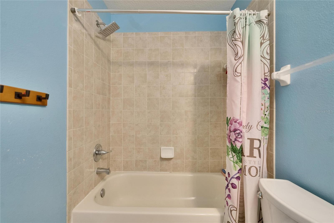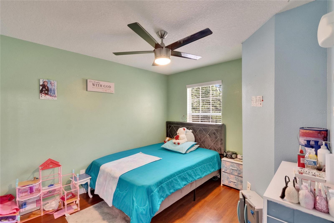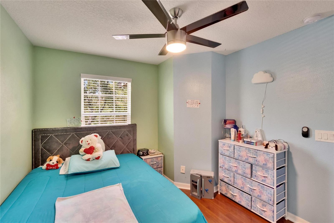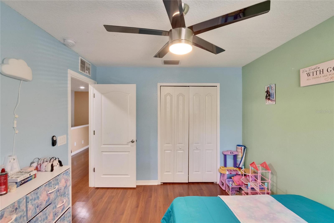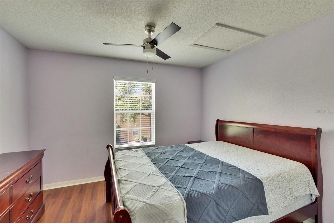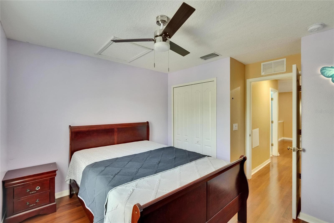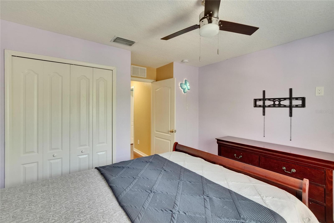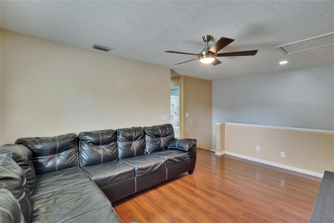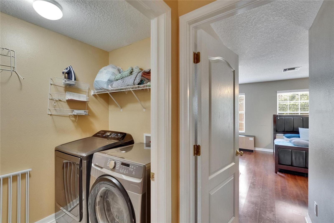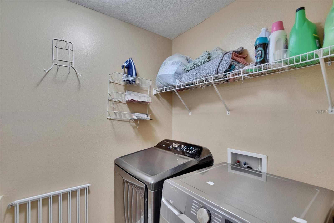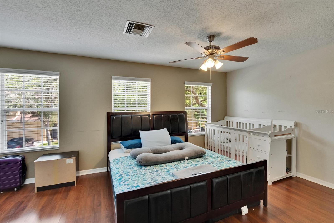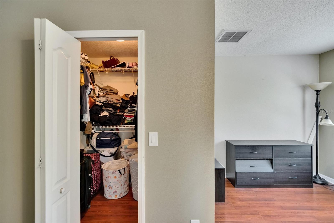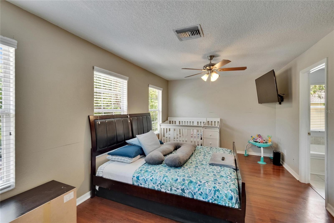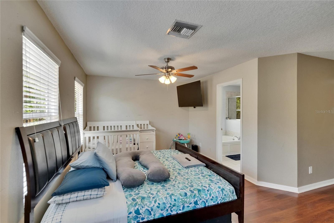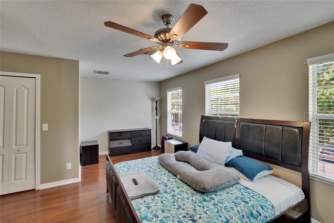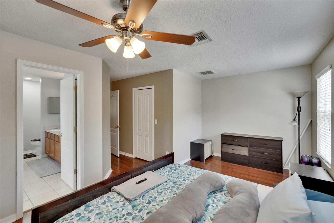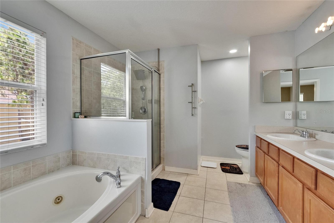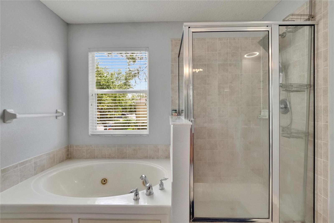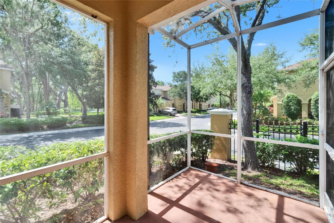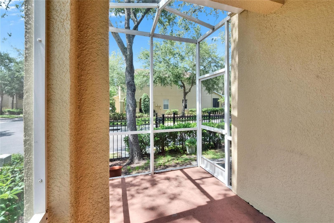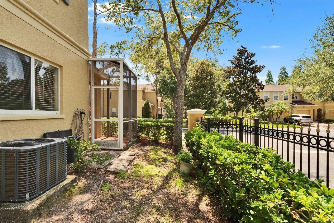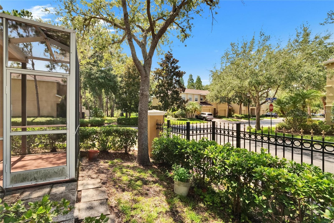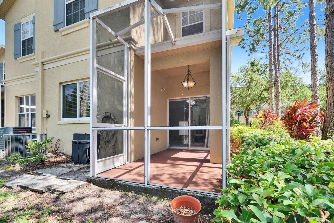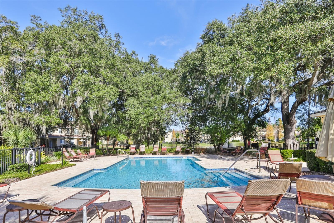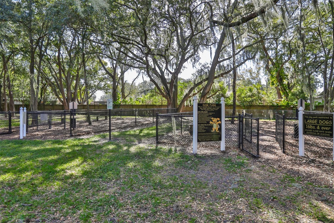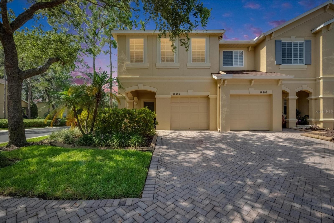10606 Shady Falls Court, RIVERVIEW, FL 33578
Contact Broker IDX Sites Inc.
Schedule A Showing
Request more information
- MLS#: TB8395747 ( Residential )
- Street Address: 10606 Shady Falls Court
- Viewed: 65
- Price: $290,000
- Price sqft: $129
- Waterfront: No
- Year Built: 2005
- Bldg sqft: 2252
- Bedrooms: 3
- Total Baths: 3
- Full Baths: 2
- 1/2 Baths: 1
- Garage / Parking Spaces: 1
- Days On Market: 54
- Additional Information
- Geolocation: 27.8616 / -82.328
- County: HILLSBOROUGH
- City: RIVERVIEW
- Zipcode: 33578
- Subdivision: River Walk
- Elementary School: Riverview
- Middle School: Rodgers
- High School: Spoto
- Provided by: CHARLES RUTENBERG REALTY INC
- Contact: Kyle Keller
- 727-538-9200

- DMCA Notice
-
DescriptionWelcome to this spacious 3 bedroom corner unit townhome in a secure, gated community in Riverview FL. This inviting home features a large living room, a dedicated dining room, and a well appointed kitchen on the first floor. Upstairs, you'll find three comfortable bedrooms and a versatile loft, all benefiting from the extra natural light a corner unit provides. Enjoy fantastic community amenities including a refreshing pool and a convenient dog walk! The prime location offers ultimate convenience, being just minutes from shopping, restaurants, I 75, and US 301. This townhome perfectly blends space, security, and accessibility, making it an ideal place to call home.
Property Location and Similar Properties
Features
Appliances
- Dishwasher
- Dryer
- Microwave
- Range
- Refrigerator
- Washer
Home Owners Association Fee
- 395.00
Home Owners Association Fee Includes
- Pool
- Maintenance Structure
- Maintenance Grounds
- Private Road
- Sewer
- Trash
- Water
Association Name
- Christina Bello
Association Phone
- 813-349-5865
Carport Spaces
- 0.00
Close Date
- 0000-00-00
Cooling
- Central Air
Country
- US
Covered Spaces
- 0.00
Exterior Features
- Sidewalk
- Sliding Doors
Flooring
- Luxury Vinyl
Garage Spaces
- 1.00
Heating
- Electric
- Heat Pump
High School
- Spoto High-HB
Insurance Expense
- 0.00
Interior Features
- Ceiling Fans(s)
- PrimaryBedroom Upstairs
- Solid Surface Counters
Legal Description
- RIVER WALK LOT 1 BLOCK 1
Levels
- Two
Living Area
- 1838.00
Middle School
- Rodgers-HB
Area Major
- 33578 - Riverview
Net Operating Income
- 0.00
Occupant Type
- Owner
Open Parking Spaces
- 0.00
Other Expense
- 0.00
Parcel Number
- U-20-30-20-80P-000001-00001.0
Pets Allowed
- Yes
Property Type
- Residential
Roof
- Shingle
School Elementary
- Riverview Elem School-HB
Sewer
- Public Sewer
Tax Year
- 2024
Township
- 30
Utilities
- BB/HS Internet Available
- Cable Available
- Electricity Connected
- Phone Available
- Water Connected
Views
- 65
Virtual Tour Url
- https://www.propertypanorama.com/instaview/stellar/TB8395747
Water Source
- Public
Year Built
- 2005
Zoning Code
- PD




