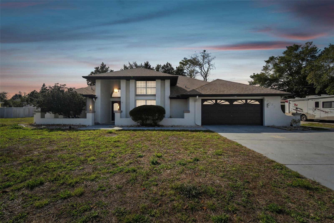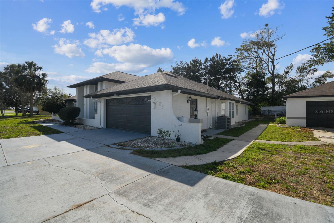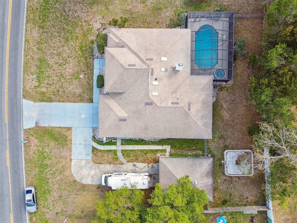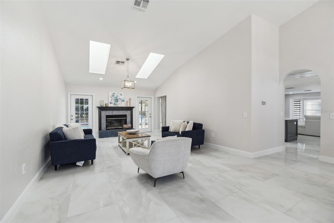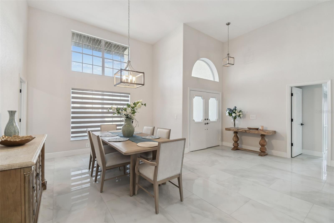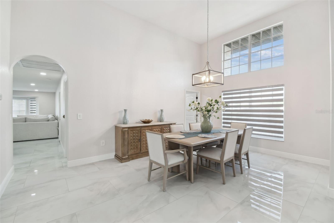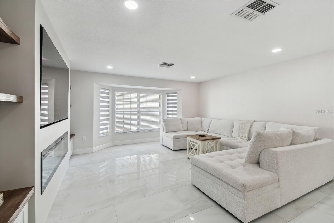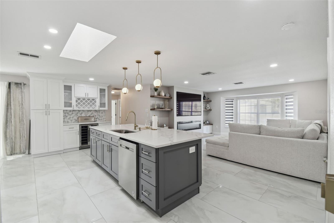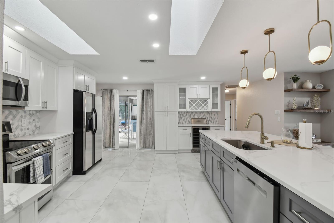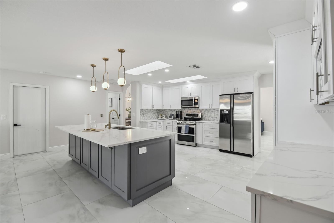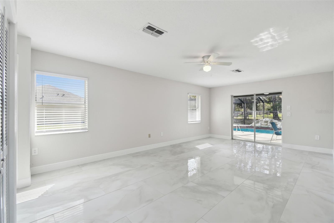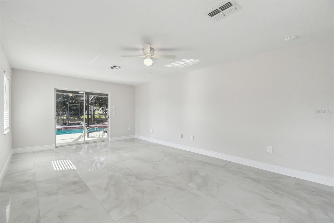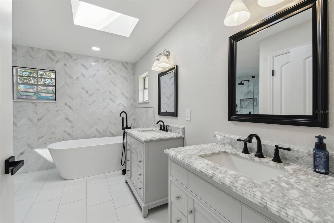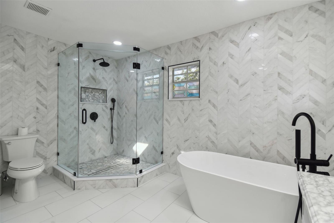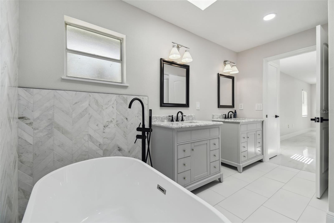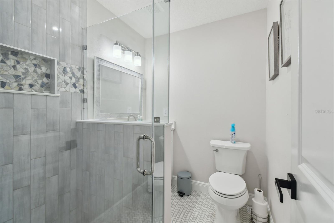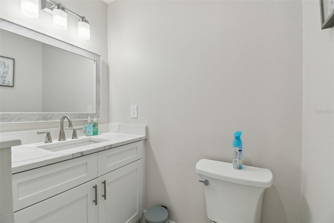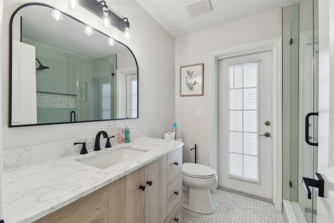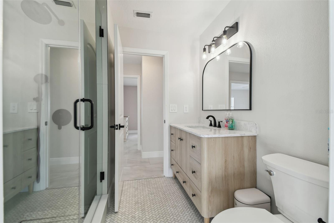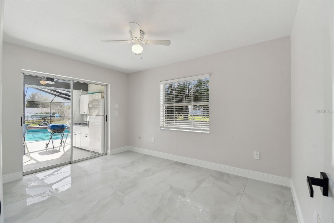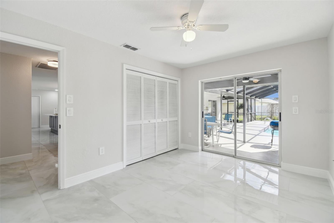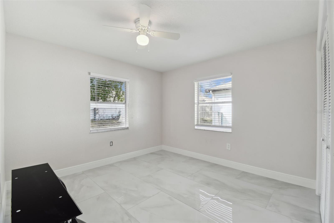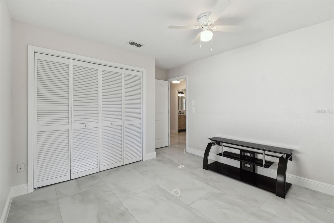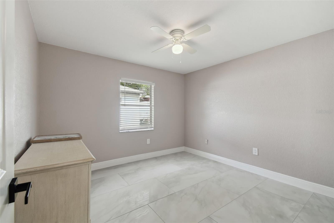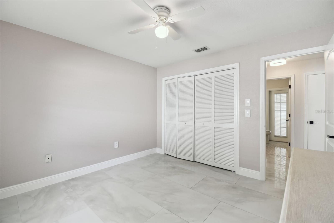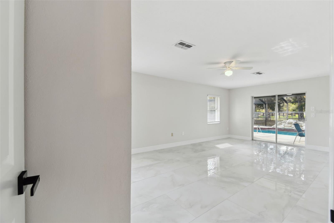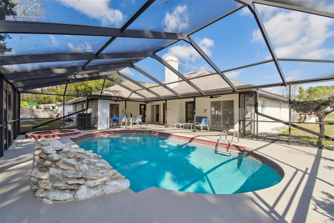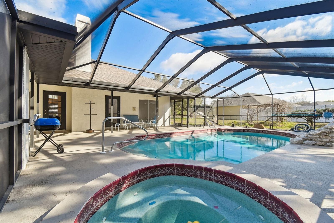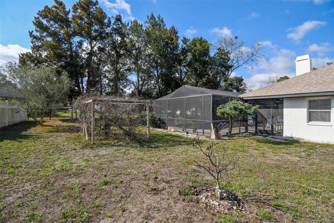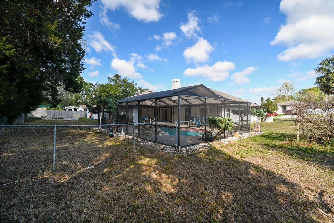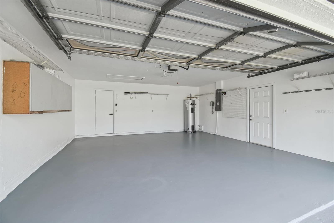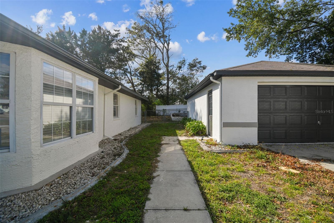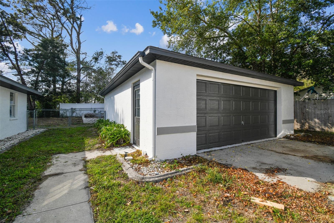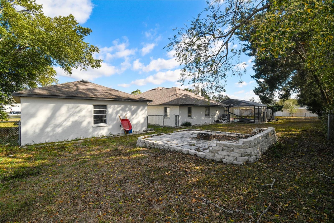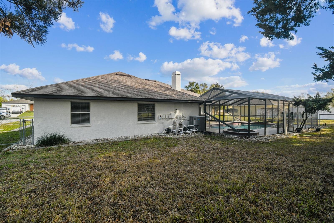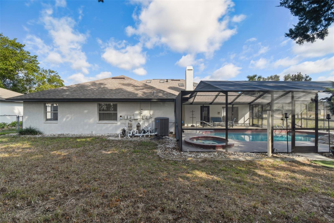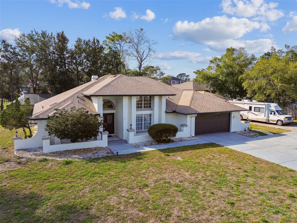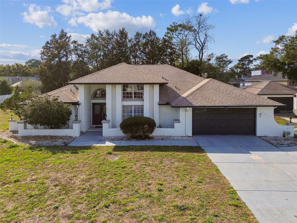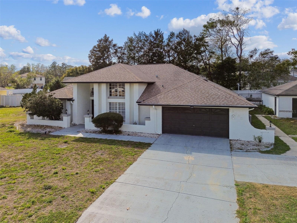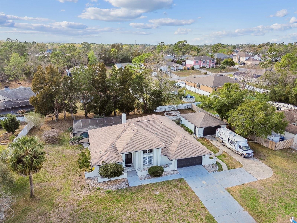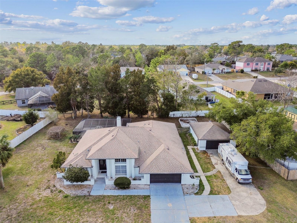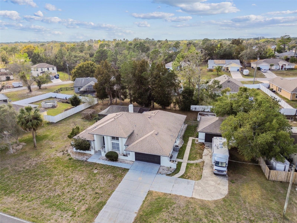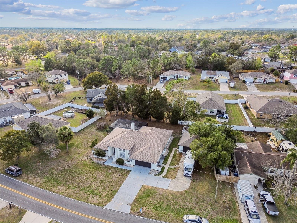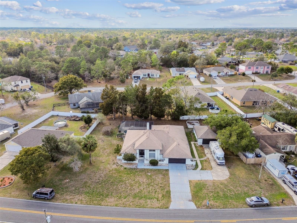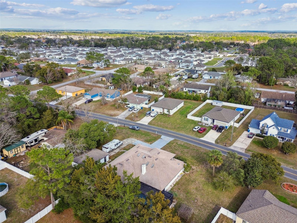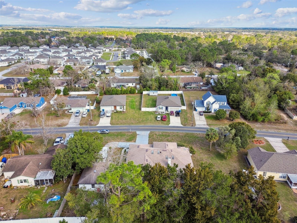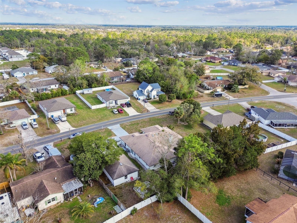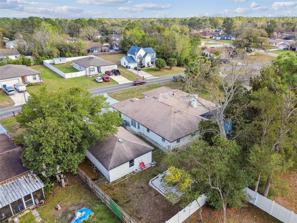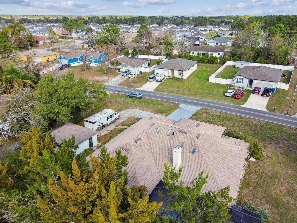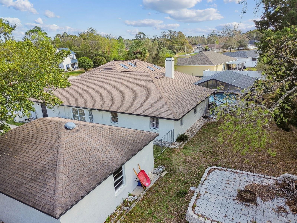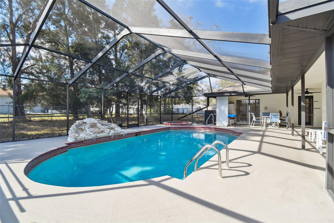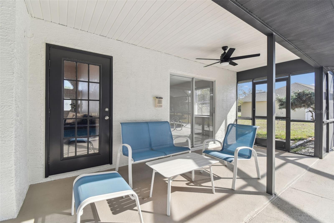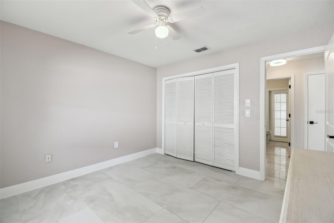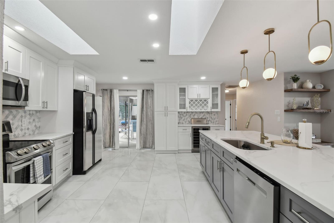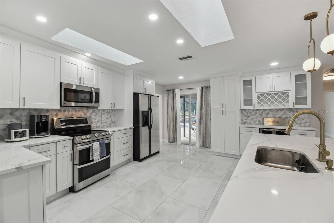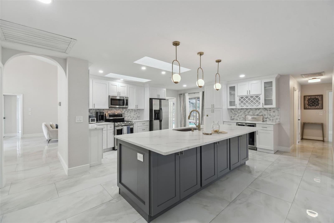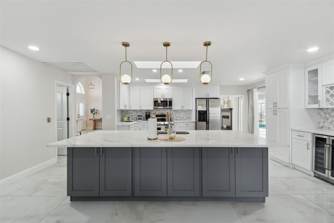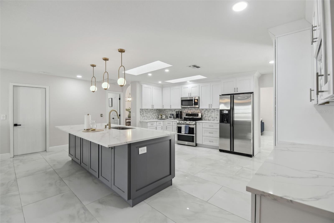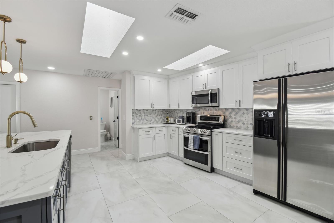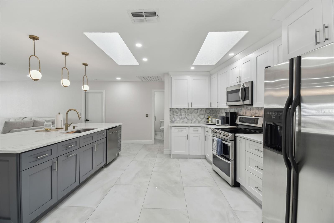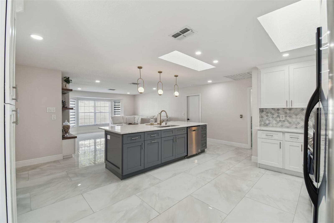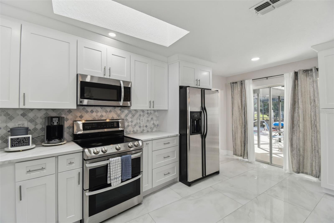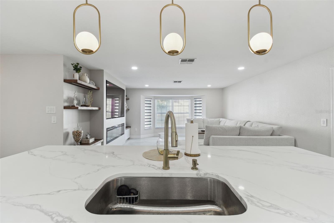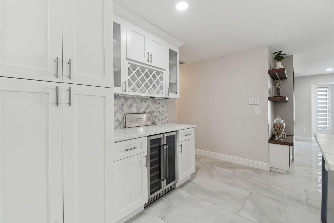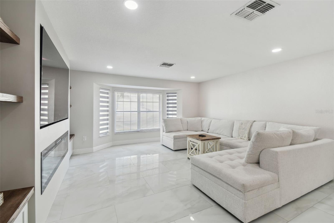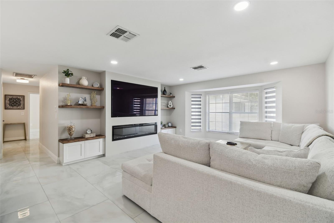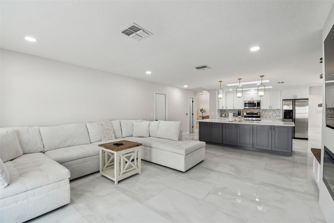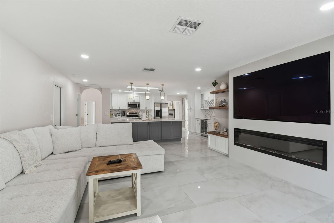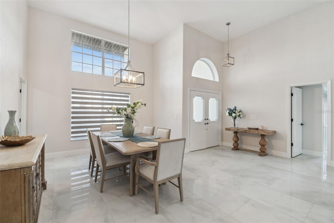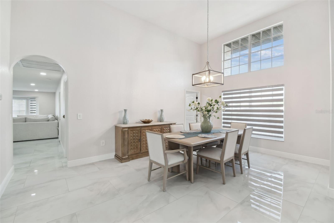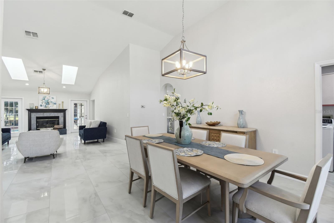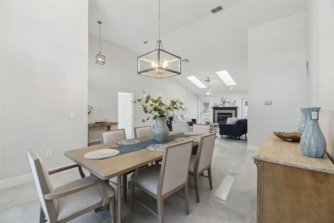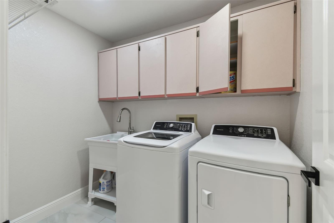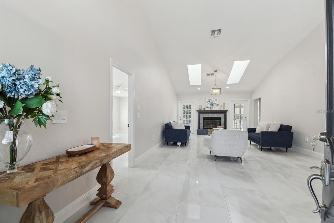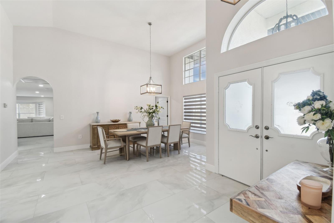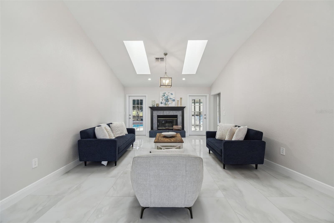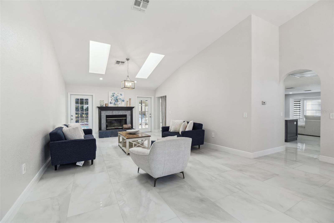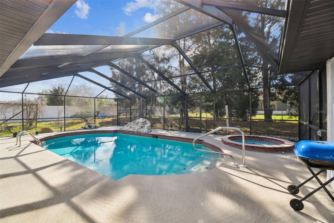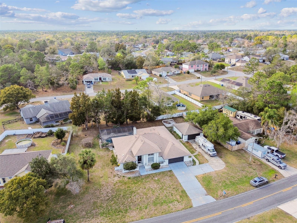13635 Coronado Drive, SPRING HILL, FL 34609
Contact Broker IDX Sites Inc.
Schedule A Showing
Request more information
- MLS#: TB8353477 ( Residential )
- Street Address: 13635 Coronado Drive
- Viewed: 91
- Price: $579,900
- Price sqft: $169
- Waterfront: No
- Year Built: 1989
- Bldg sqft: 3427
- Bedrooms: 4
- Total Baths: 3
- Full Baths: 3
- Garage / Parking Spaces: 4
- Days On Market: 128
- Additional Information
- Geolocation: 28.4594 / -82.496
- County: HERNANDO
- City: SPRING HILL
- Zipcode: 34609
- Subdivision: Spring Hill
- Elementary School: J.D. Floyd Elementary School
- Middle School: Powell Middle
- High School: Central High School
- Provided by: REALTY BLU
- Contact: Gabriel Molinet
- 813-221-4890

- DMCA Notice
-
DescriptionThis simply amazing home has been completely remodeled with top of the line finishes, including stunning porcelain tile and marble in all three bathrooms. It features a combination of a wood burning fireplace and an extremely modern electric fireplace in the oversized living room, where you can enjoy the beauty of the home along with the built in TV stand. The beautiful kitchen, which is overlooked by a charming bay window, is fully equipped with stainless steel appliances, quartz countertops, solid wood cabinets, and a wine bar near the coffee station. With a total of four bedrooms, walking into this home will greet you with warmth from the welcoming fireplace and abundant natural light coming from the windows and doors. There are also formal living and dining rooms. The saltwater pool is out of this world, complete with a heated jacuzzi and a spacious outdoor area that includes an outdoor kitchen. This home features a two car garage plus a workshop that can fit up to four additional cars, providing great potential for your imaginationwhether you envision a workshop, an in law apartment, or a business. Theres plenty of space for multiple vehicles, boats, or an RV. There are NO CDD fees, NO HOA, and it is NOT in a flood zone! Conveniently located near Weeki Wachee Springs, Pine Island Beach, public boat ramps, golf courses, parks, trails, shopping, dining, and just 45 minutes from the malls, this private backyard is truly an entertainers dream. It includes a heated saltwater pool, waterfall, spa, firepit patio, and a fully equipped outdoor kitchen.
Property Location and Similar Properties
Features
Accessibility Features
- Accessible Closets
- Accessible Common Area
- Accessible Doors
- Accessible Entrance
Appliances
- Convection Oven
- Dishwasher
- Disposal
- Dryer
- Electric Water Heater
- Microwave
- Range
- Range Hood
- Refrigerator
- Washer
- Water Softener
Home Owners Association Fee
- 0.00
Carport Spaces
- 0.00
Close Date
- 0000-00-00
Cooling
- Central Air
Country
- US
Covered Spaces
- 0.00
Exterior Features
- French Doors
- Lighting
- Other
- Outdoor Kitchen
- Private Mailbox
- Rain Gutters
- Sliding Doors
- Storage
Fencing
- Chain Link
- Fenced
Flooring
- Ceramic Tile
- Marble
- Tile
Garage Spaces
- 4.00
Heating
- Central
High School
- Central High School
Insurance Expense
- 0.00
Interior Features
- Cathedral Ceiling(s)
- Ceiling Fans(s)
- Eat-in Kitchen
- High Ceilings
- Kitchen/Family Room Combo
- Primary Bedroom Main Floor
- Solid Surface Counters
- Solid Wood Cabinets
- Split Bedroom
- Stone Counters
- Thermostat
- Vaulted Ceiling(s)
- Walk-In Closet(s)
- Window Treatments
Legal Description
- SPRING HILL UNIT 12 BLK 746 LOTS 8 & 9 ALSO SEE ORB 747 PGS 735-36
Levels
- One
Living Area
- 2464.00
Lot Features
- Landscaped
- Level
- Oversized Lot
- Paved
Middle School
- Powell Middle
Area Major
- 34609 - Spring Hill/Brooksville
Net Operating Income
- 0.00
Occupant Type
- Vacant
Open Parking Spaces
- 0.00
Other Expense
- 0.00
Other Structures
- Outdoor Kitchen
- Workshop
Parcel Number
- R32-323-17-5120-0746-0080
Parking Features
- Garage Door Opener
- Oversized
- Parking Pad
- RV Access/Parking
- Garage
- Tandem
- Workshop in Garage
Pool Features
- Gunite
- In Ground
- Outside Bath Access
- Screen Enclosure
Possession
- Close Of Escrow
Property Condition
- Completed
Property Type
- Residential
Roof
- Shingle
School Elementary
- J.D. Floyd Elementary School
Sewer
- Septic Tank
Style
- Contemporary
Tax Year
- 2024
Township
- 23S
Utilities
- Cable Available
- Electricity Connected
- Phone Available
- Public
- Sewer Connected
- Sprinkler Well
- Water Connected
View
- Pool
Views
- 91
Virtual Tour Url
- https://www.propertypanorama.com/instaview/stellar/TB8353477
Water Source
- Public
Year Built
- 1989
Zoning Code
- PDP



