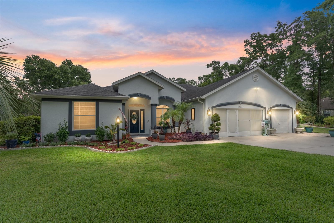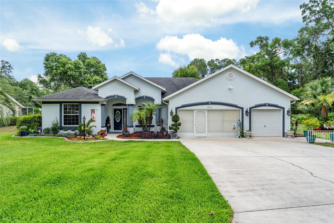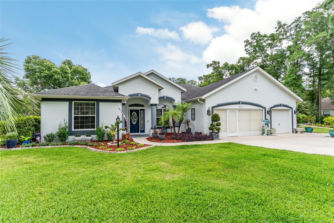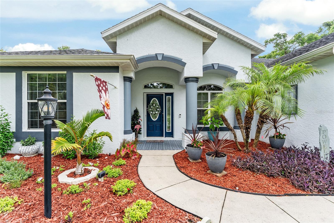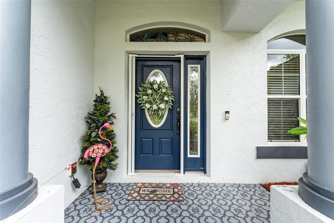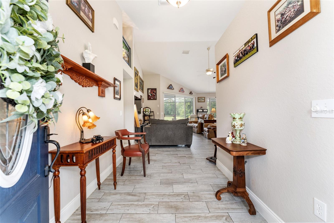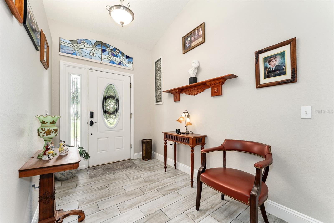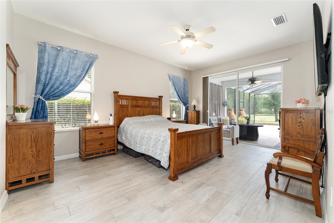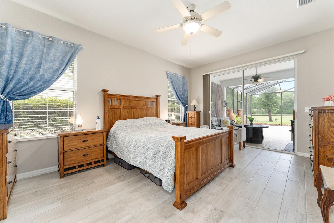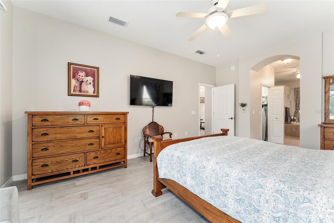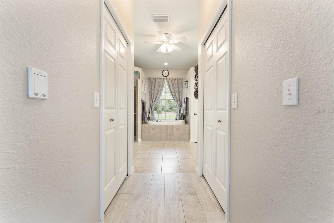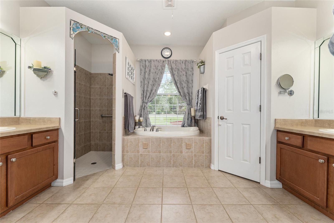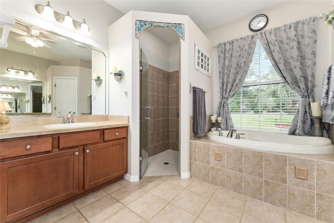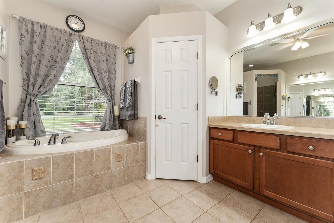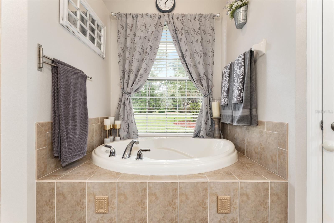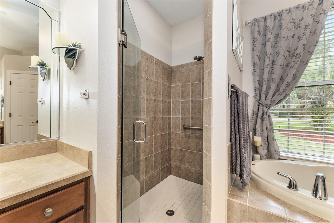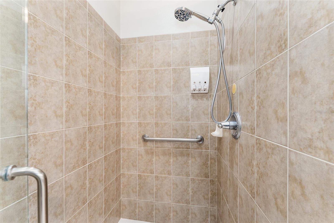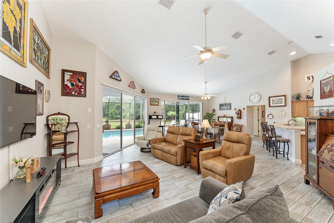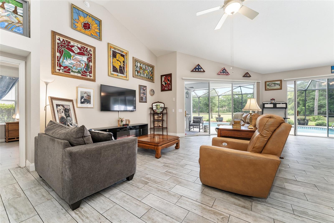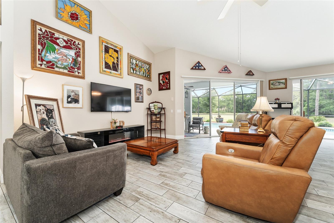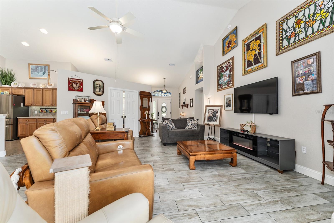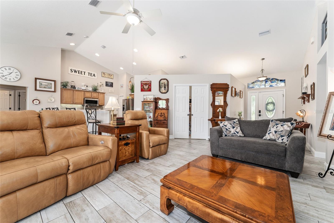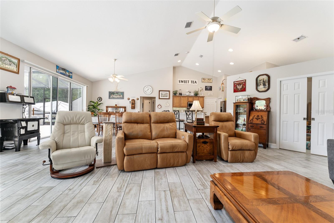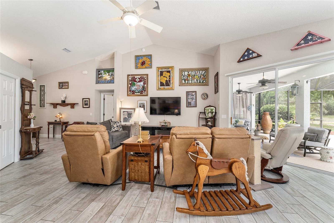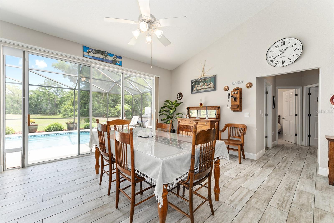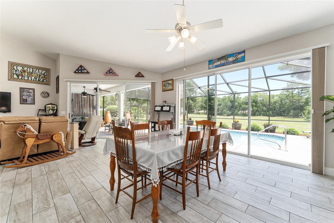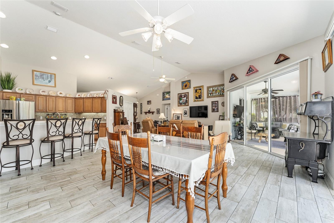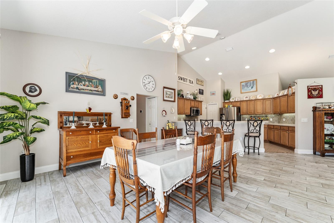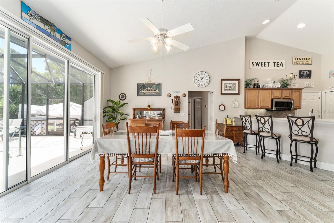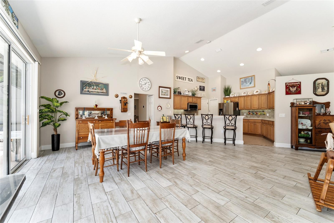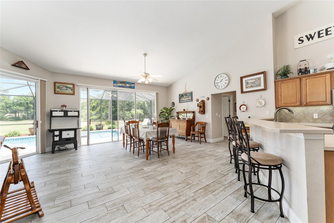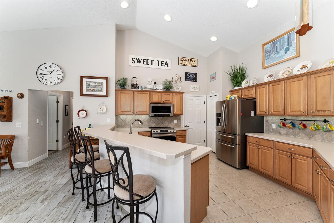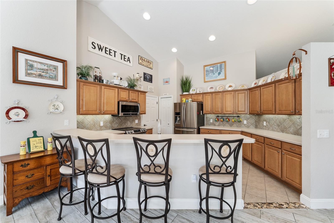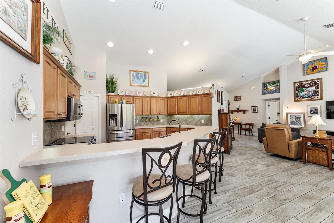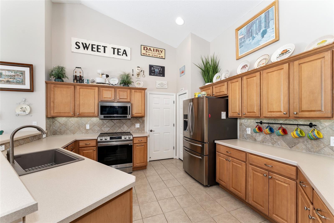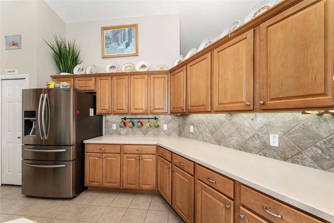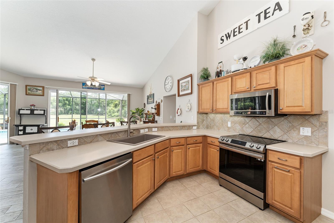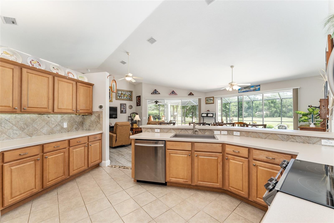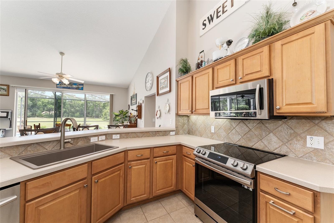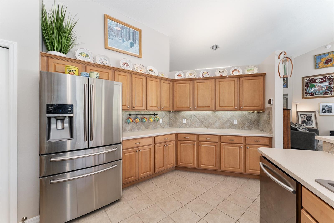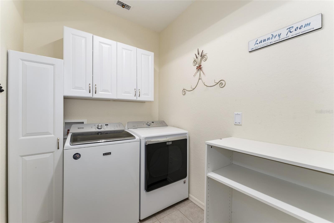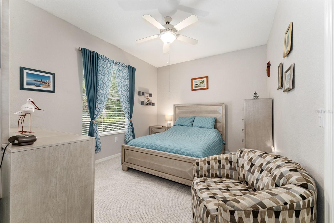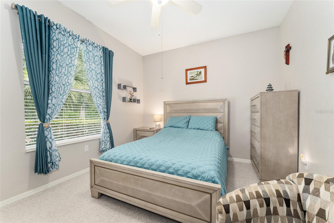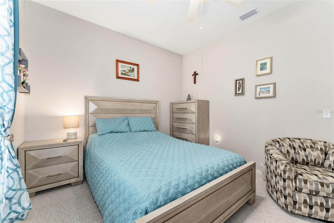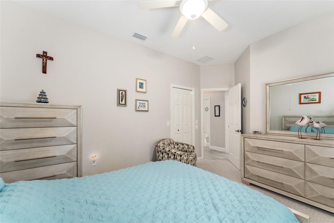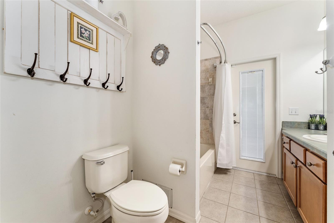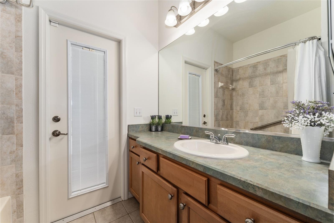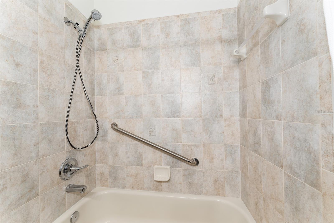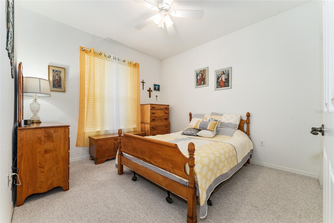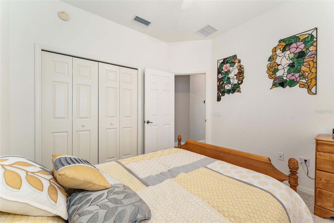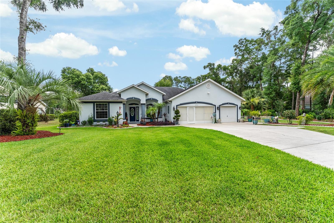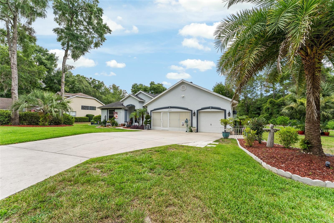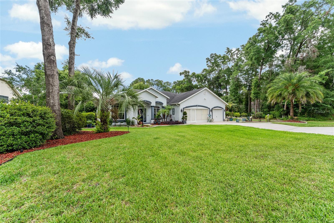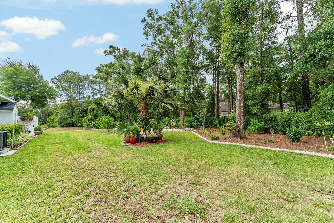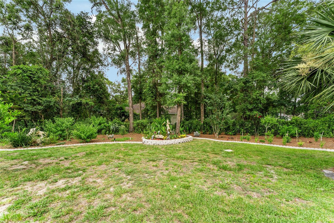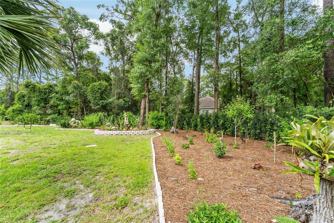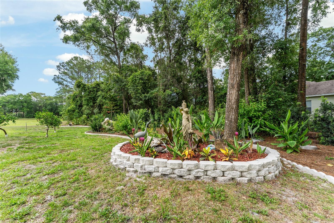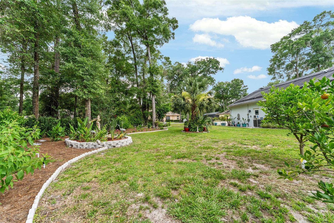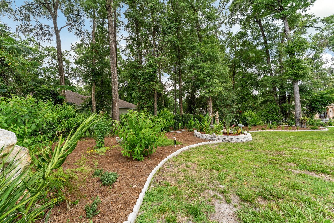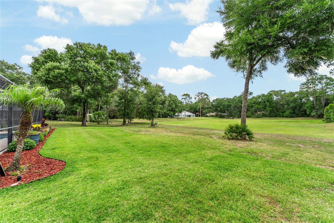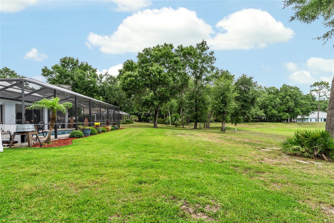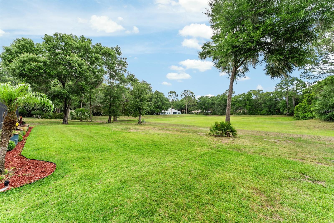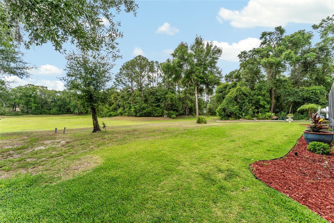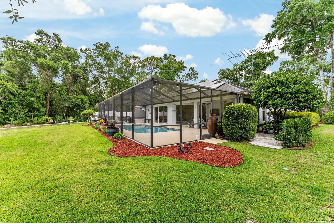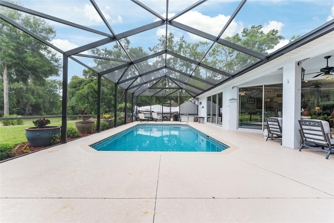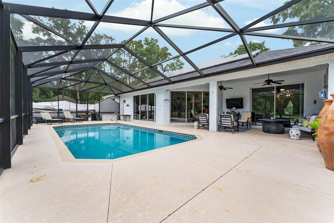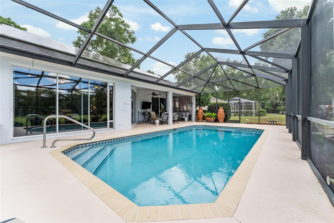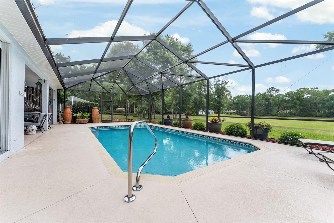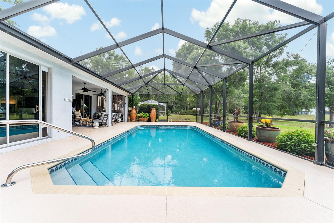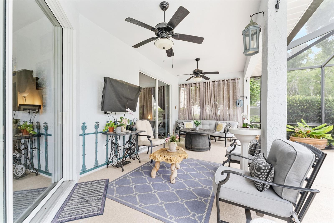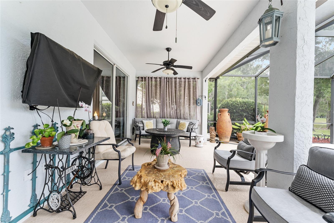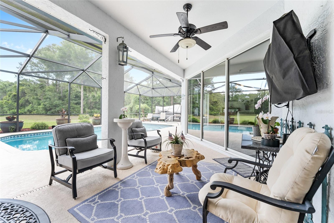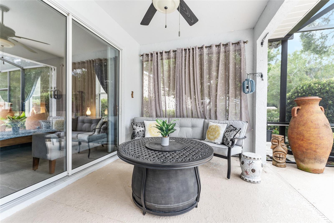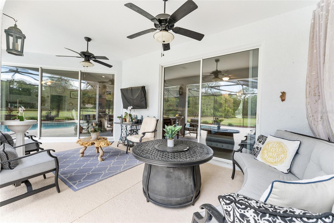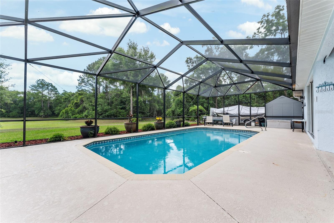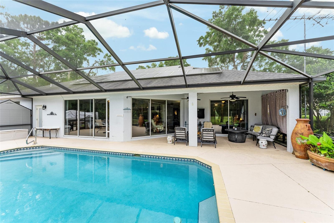19115 98th Loop, DUNNELLON, FL 34432
Contact Broker IDX Sites Inc.
Schedule A Showing
Request more information
- MLS#: OM704542 ( Residential )
- Street Address: 19115 98th Loop
- Viewed: 1
- Price: $489,000
- Price sqft: $117
- Waterfront: No
- Year Built: 2007
- Bldg sqft: 4177
- Bedrooms: 3
- Total Baths: 2
- Full Baths: 2
- Garage / Parking Spaces: 3
- Days On Market: 6
- Additional Information
- Geolocation: 29.0827 / -82.4364
- County: MARION
- City: DUNNELLON
- Zipcode: 34432
- Subdivision: Rainbow Spgs 05 Rep
- Elementary School: Dunnellon Elementary School
- Middle School: Dunnellon Middle School
- High School: Dunnellon High School
- Provided by: KELLER WILLIAMS CORNERSTONE RE
- Contact: Julie Beck
- 352-369-4044

- DMCA Notice
-
DescriptionWelcome to your peaceful retreat in Dunnellon, FL where comfort meets nature and community charm. With direct access to the Rainbow River and nestled in the sought after Rainbow Springs Country Club Estates, this spacious 3 bedroom, 2 bath split floor plan was the communitys top selling model and its easy to see why. Out front, enjoy a safe, friendly neighborhood ideal for walking, biking, and dog friendly strolls. Out back, your private oasis opens to a large, county maintained greenbelt framed by mature trees. Watch deer, wild turkey, and even the occasional bald eagle from your own backyard. Inside, the home features an expansive open concept layout that seamlessly connects the kitchen, dining, and living areas all bathed in natural light from six oversized 8 foot sliding glass doors. Step outside to the screened lanai and enjoy your private in ground pool, solar heated for year round enjoyment. The spacious primary suite includes dual walk in closets, a luxurious bath with double vanities, a garden tub, walk in shower, and private water closet. The second bath conveniently opens to the pool area for easy access. Bonus: This home includes an adjacent vacant lot for added privacy, and solar electric panels to keep utility costs low. Residents of this vibrant community enjoy exclusive access to a private Rainbow River park with a sandy beach, kayak launch, picnic areas, and restrooms. The community center offers a pool, tennis courts, fitness center, billiards, and scenic walking paths. Located just minutes from grocery stores, restaurants, and Walmart, and with easy access to Crystal River, the Gulf Coast, the World Equestrian Center, and the Orlando and Tampa area attractions this home truly offers the best of all worlds. Dont miss your chance to live in a nature lovers paradise with modern conveniences at your doorstep.
Property Location and Similar Properties
Features
Appliances
- Dishwasher
- Disposal
- Electric Water Heater
- Ice Maker
- Microwave
- Range
- Refrigerator
- Solar Hot Water
Home Owners Association Fee
- 234.00
Association Name
- Rainbow Springs POA / Amy Martin
Carport Spaces
- 0.00
Close Date
- 0000-00-00
Cooling
- Central Air
Country
- US
Covered Spaces
- 0.00
Exterior Features
- Rain Gutters
- Sliding Doors
- Sprinkler Metered
Flooring
- Carpet
- Tile
Garage Spaces
- 3.00
Heating
- Central
High School
- Dunnellon High School
Insurance Expense
- 0.00
Interior Features
- Cathedral Ceiling(s)
- Ceiling Fans(s)
- Eat-in Kitchen
Legal Description
- SEC 13 TWP 16 RGE 18 PLAT BOOK T PAGE 046 RAINBOW SPRINGS 5TH REPLAT BLK 184 LOT 19
Levels
- One
Living Area
- 2121.00
Middle School
- Dunnellon Middle School
Area Major
- 34432 - Dunnellon
Net Operating Income
- 0.00
Occupant Type
- Owner
Open Parking Spaces
- 0.00
Other Expense
- 0.00
Parcel Number
- 3297-184-019
Pets Allowed
- Yes
Pool Features
- Heated
- In Ground
- Salt Water
- Solar Heat
Property Type
- Residential
Roof
- Shingle
School Elementary
- Dunnellon Elementary School
Sewer
- Public Sewer
Tax Year
- 2024
Township
- 16S
Utilities
- Cable Connected
- Electricity Connected
- Sewer Connected
- Sprinkler Well
- Underground Utilities
- Water Connected
Virtual Tour Url
- https://www.propertypanorama.com/instaview/stellar/OM704542
Water Source
- Public
- Well
Year Built
- 2007
Zoning Code
- R1



