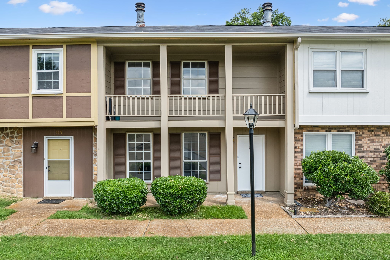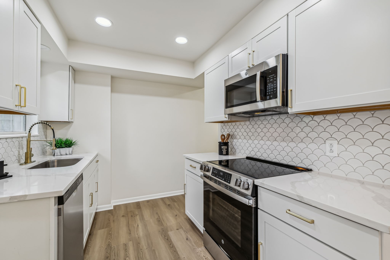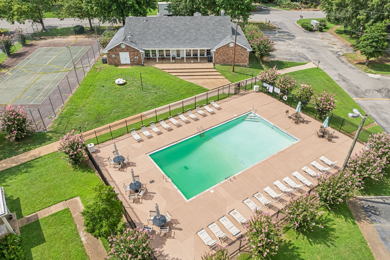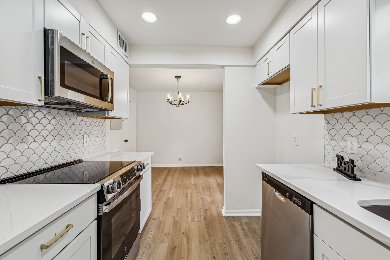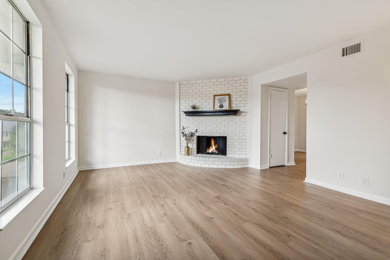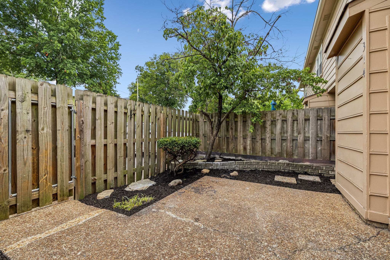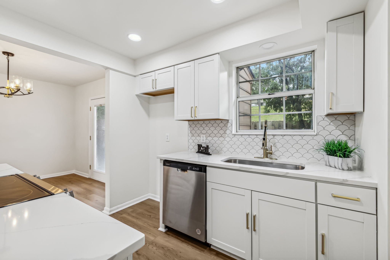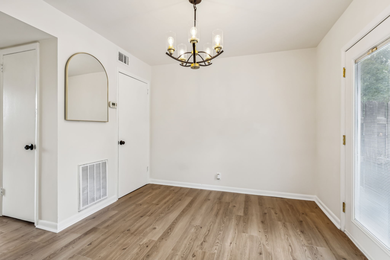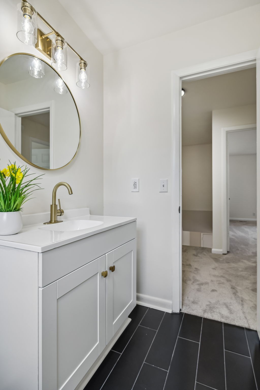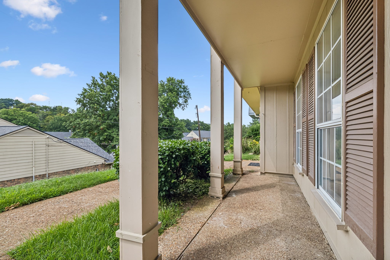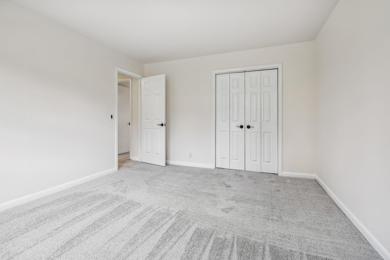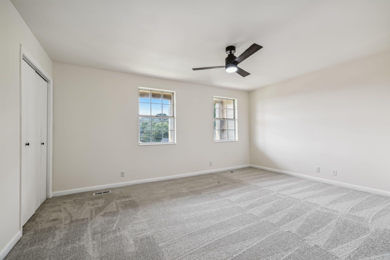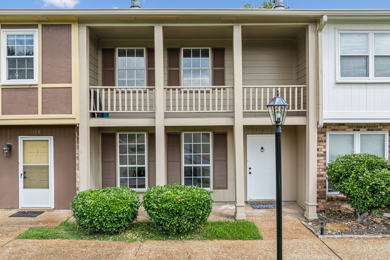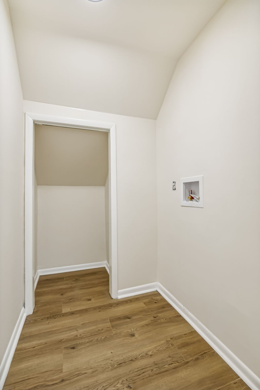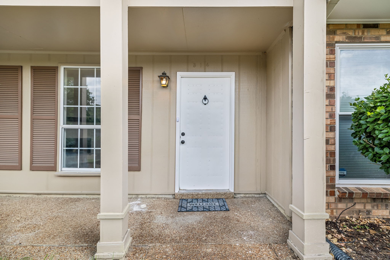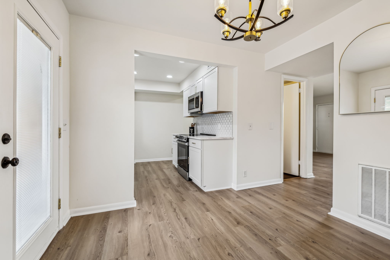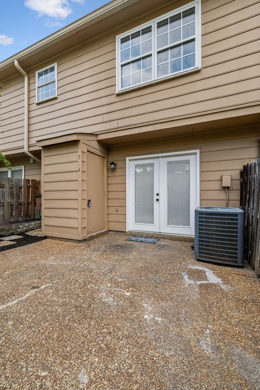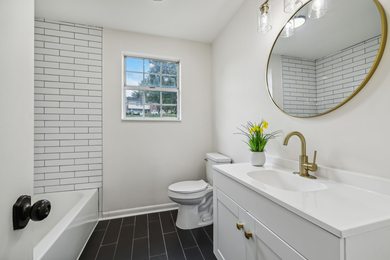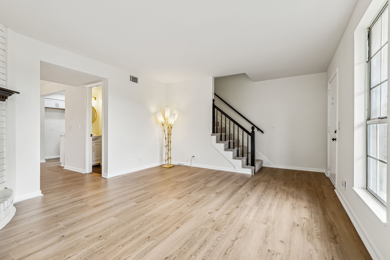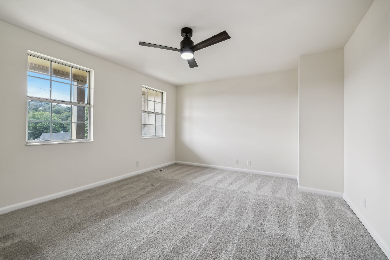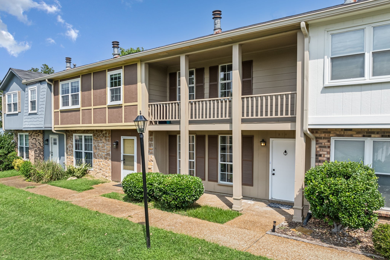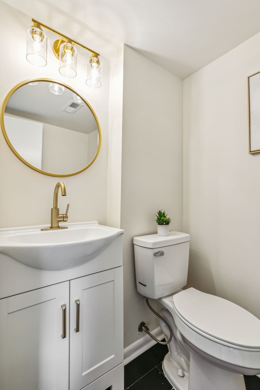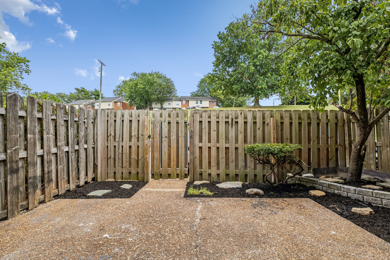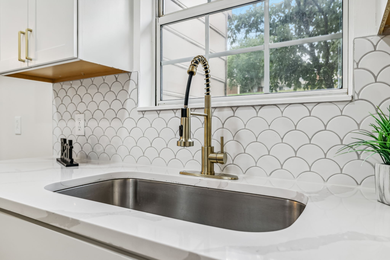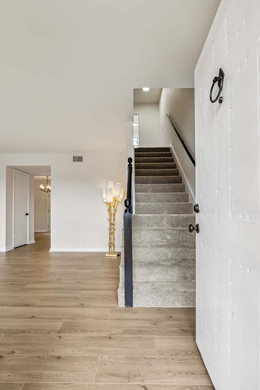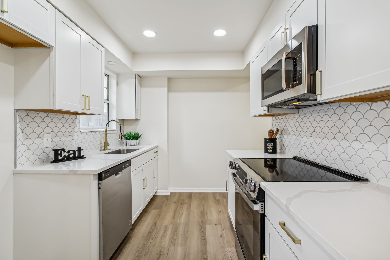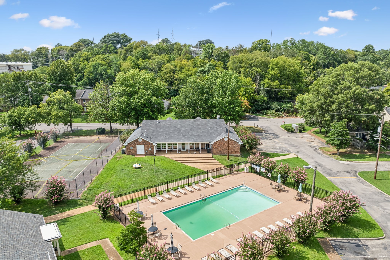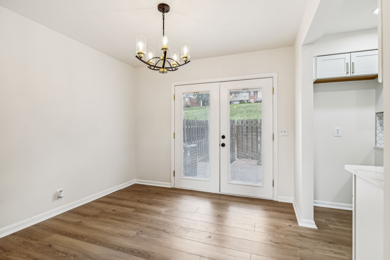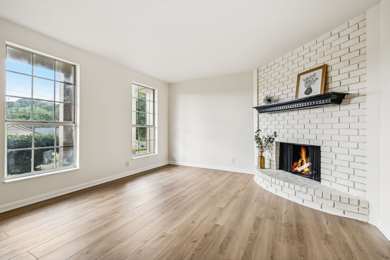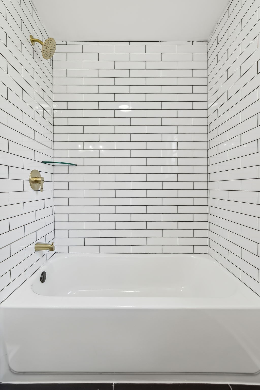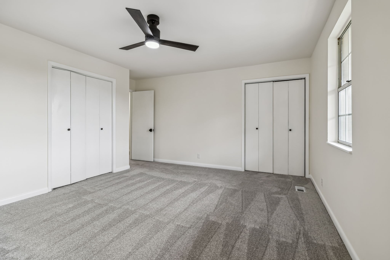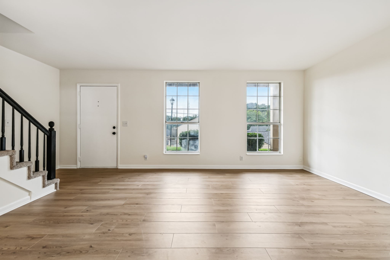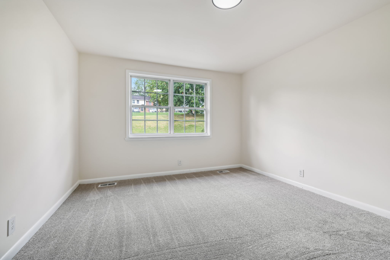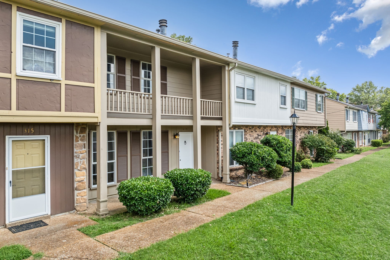92 Woodfield Circle, HOMOSASSA, FL 34446
Contact Broker IDX Sites Inc.
Schedule A Showing
Request more information
- MLS#: OM699000 ( Residential )
- Street Address: 92 Woodfield Circle
- Viewed: 207
- Price: $699,999
- Price sqft: $132
- Waterfront: No
- Year Built: 2008
- Bldg sqft: 5302
- Bedrooms: 3
- Total Baths: 3
- Full Baths: 2
- 1/2 Baths: 1
- Garage / Parking Spaces: 3
- Days On Market: 103
- Additional Information
- Geolocation: 28.7313 / -82.5048
- County: CITRUS
- City: HOMOSASSA
- Zipcode: 34446
- Subdivision: Sugarmill Woods
- Elementary School: Lecanto Primary
- Middle School: Lecanto
- High School: Lecanto
- Provided by: REMAX REALTY ONE
- Contact: Karen Cunningham
- 352-795-2441

- DMCA Notice
-
DescriptionWelcome to a home where timeless elegance meets modern indulgence. This stunning residence is designed for those who appreciate refined style but love to entertain in unforgettable fashion. Enjoy your fully equipped Media room, with recliner seating, large screen and projector, plus sound equipment, a game room including Pool Table and a kitchen perfect for the family gathering and cooking together. Enjoy the resort style outdoor living with a sparkling pool and spa, surrounded by an expanded concrete paver patio, and a nicely equipped outdoor kitchen, all located on the 5th Fairway. This custom home was inspired by an Italian vacation, with a concrete paver driveway that welcomes you to the home with sophisticated finishes throughout including faux rod iron in the windows and doors, beautiful arches and pillars throughout the home and pool area, just like an Italian Villa. Offering 3 bedrooms + an office, and 3 bathrooms in 3765 sq ft of beautifully designed space. The living room has a gas fireplace surrounded by alcoves for your worldly treasures, the kitchen provides a breakfast bar, gas appliances, granite counters, wood cabinetry and Breakfast Nook with a plate glass window for a full view of your pool, spa and the 5th fairway. The master suite has a sitting area, French doors to the pool and patio, his and her vanities and closets, walk in shower and a garden tub. The guest area can be made private by a slide of a pocket door, the laundry room is spacious, and the garage has plenty of room for storage of your vehicles. Located in Sugarmill Woods which offers optional membership for many activities, golf, tennis, pickleball, etc. This home is located within minutes of the crystal clear waters of the Homosassa River & Crystal River, known for the Manatees who reside there, plus Kayaking, paddle boarding, boating, fishing and just enjoying the springs. Take a ride a couple of miles to the Gulf of Mexico/America you can enjoy saltwater fishing and scalloping.
Property Location and Similar Properties
Features
Appliances
- Built-In Oven
- Convection Oven
- Cooktop
- Dishwasher
- Disposal
- Dryer
- Electric Water Heater
- Microwave
- Range Hood
- Refrigerator
- Tankless Water Heater
- Washer
- Wine Refrigerator
Home Owners Association Fee
- 135.00
Association Name
- Stephanie (727) 203-3343
Carport Spaces
- 0.00
Close Date
- 0000-00-00
Cooling
- Central Air
Country
- US
Covered Spaces
- 0.00
Exterior Features
- Awning(s)
- French Doors
- Lighting
- Outdoor Kitchen
Flooring
- Carpet
- Ceramic Tile
Garage Spaces
- 3.00
Heating
- Electric
- Propane
High School
- Lecanto High School
Insurance Expense
- 0.00
Interior Features
- Built-in Features
- Cathedral Ceiling(s)
- Ceiling Fans(s)
- Crown Molding
- Eat-in Kitchen
- High Ceilings
- Kitchen/Family Room Combo
- Open Floorplan
- Primary Bedroom Main Floor
- Solid Wood Cabinets
- Split Bedroom
- Stone Counters
- Thermostat
- Walk-In Closet(s)
- Window Treatments
Legal Description
- SOUTHERN WOODS AT SUGARMILL WOODS PHASE IV PB 17 PG 26 LOT 38 BLK G
Levels
- One
Living Area
- 3765.00
Lot Features
- Level
- On Golf Course
- Paved
Middle School
- Lecanto Middle School
Area Major
- 34446 - Homosassa
Net Operating Income
- 0.00
Occupant Type
- Owner
Open Parking Spaces
- 0.00
Other Expense
- 0.00
Parcel Number
- 18E-20S-21-0060-000G0-0380
Pets Allowed
- Yes
Pool Features
- Heated
- In Ground
- Salt Water
- Screen Enclosure
Possession
- Close Of Escrow
Property Type
- Residential
Roof
- Shingle
School Elementary
- Lecanto Primary School
Sewer
- Public Sewer
Style
- Mediterranean
Tax Year
- 2024
Township
- 20S
Utilities
- Cable Connected
- Electricity Connected
- Propane
- Sewer Connected
- Sprinkler Well
View
- Golf Course
Views
- 207
Virtual Tour Url
- https://www.propertypanorama.com/instaview/stellar/OM699000
Water Source
- Public
Year Built
- 2008
Zoning Code
- PDR



