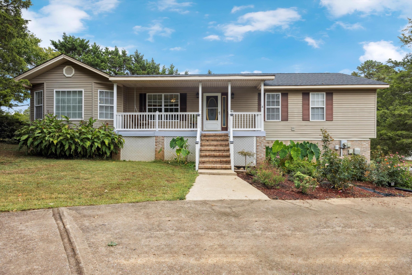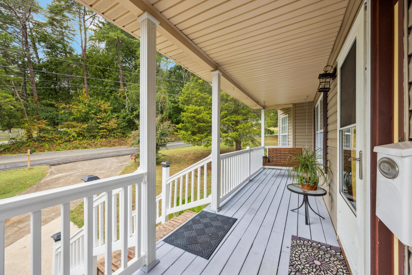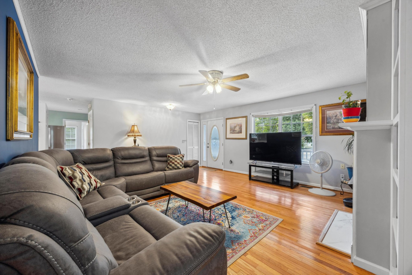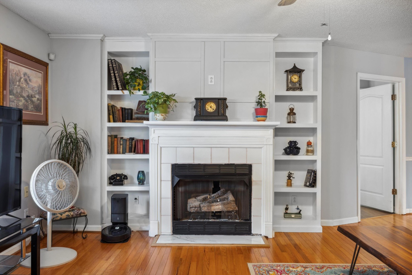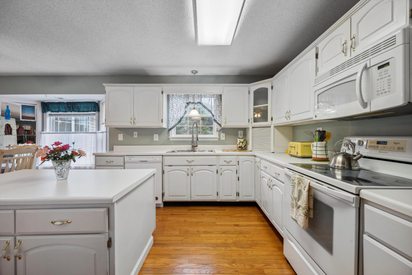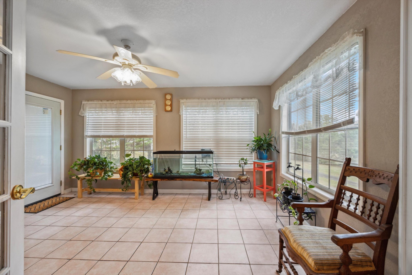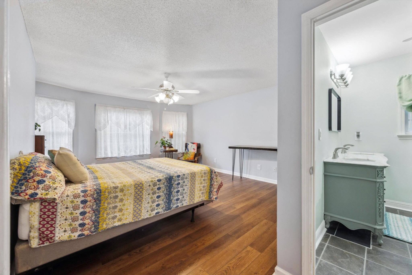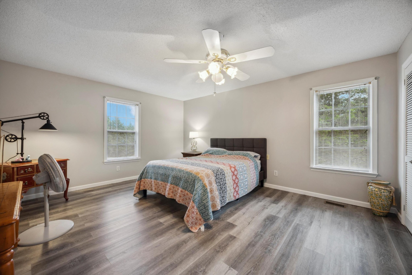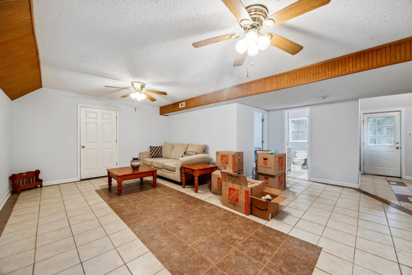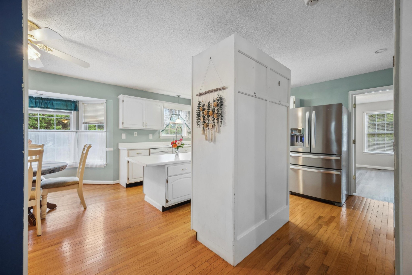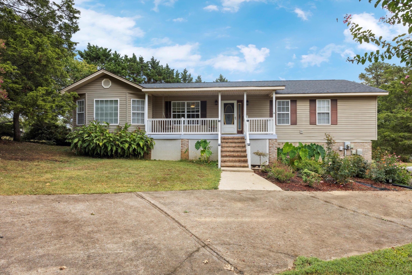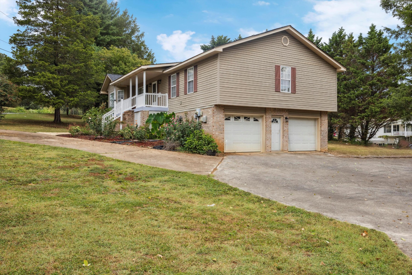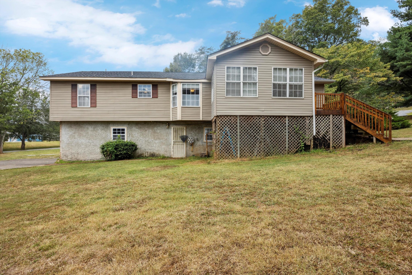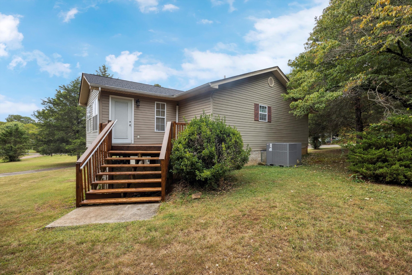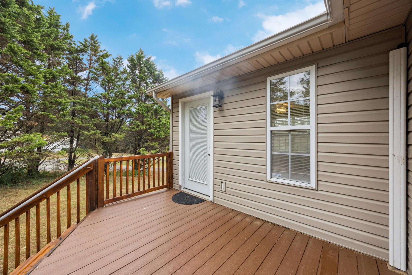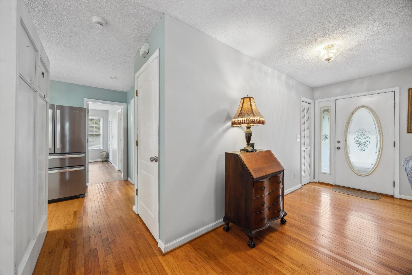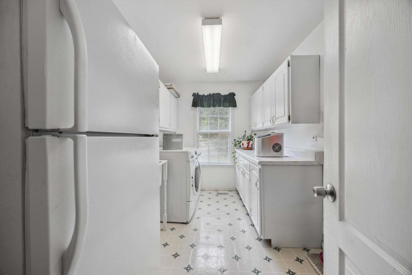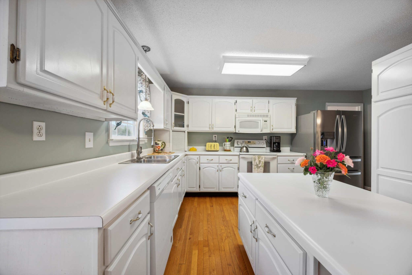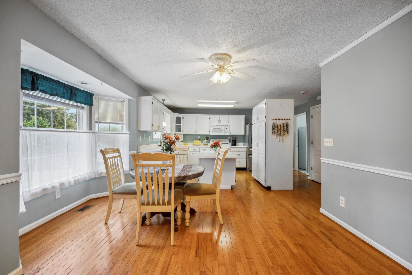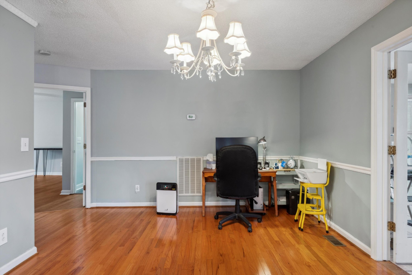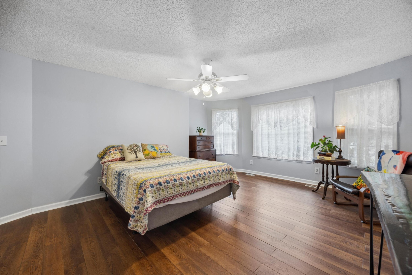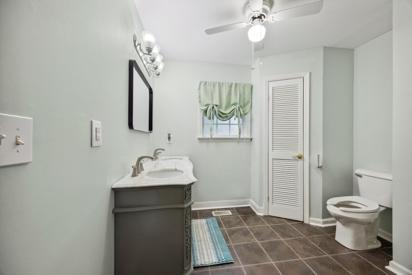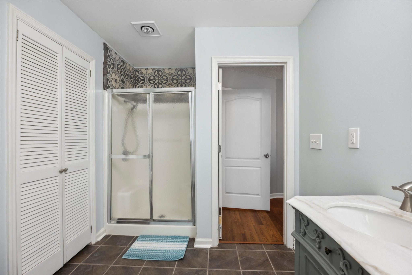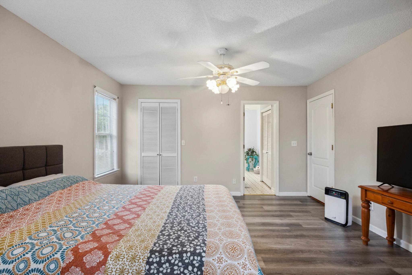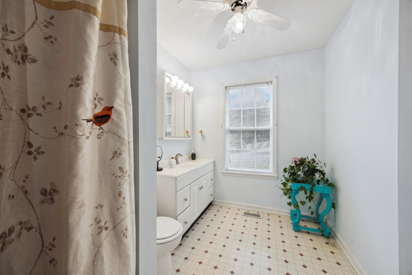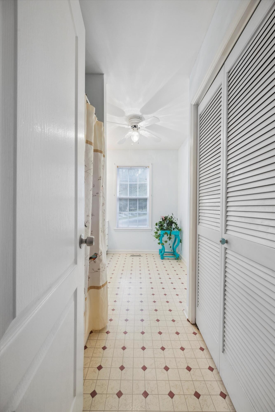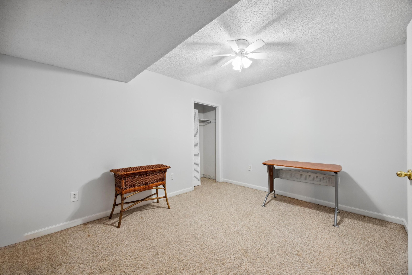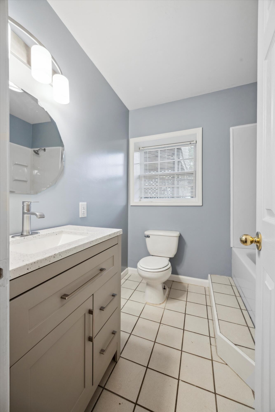9573 196th Avenue Road, DUNNELLON, FL 34432
Contact Broker IDX Sites Inc.
Schedule A Showing
Request more information
- MLS#: OM698533 ( Residential )
- Street Address: 9573 196th Avenue Road
- Viewed: 29
- Price: $585,000
- Price sqft: $110
- Waterfront: No
- Year Built: 2003
- Bldg sqft: 5313
- Bedrooms: 3
- Total Baths: 3
- Full Baths: 3
- Garage / Parking Spaces: 2
- Days On Market: 93
- Additional Information
- Geolocation: 29.0849 / -82.4419
- County: MARION
- City: DUNNELLON
- Zipcode: 34432
- Subdivision: Rainbow Spgs 05 Rep
- Elementary School: Dunnellon Elementary School
- Middle School: Dunnellon Middle School
- High School: Dunnellon High School
- Provided by: KELLER WILLIAMS CORNERSTONE RE
- Contact: Julie Beck
- 352-369-4044

- DMCA Notice
-
DescriptionThis beautifully remodeled pool home spans nearly 3,000 square feet of interior living space and is perfectly situated on a generous half acre lot in the popular community of Rainbow Springs Country Club Estates in Dunnellon, FL. With three bedrooms and three bathrooms, along with a chefs kitchen and inviting living spaces, this thoughtfully designed layout beautifully balances privacy and harmony. The primary suite feels like a private retreat, offering two spacious walk in closets and a serene en suite bathroom. The kitchen features top of the line appliances and ample storage and prep space, making it ideal for family meals and entertaining friends. Beyond the billiards room, a versatile bonus room can serve as a man cave, hobby room, meditation room, or extra office space. The split floor plan enhances privacy for guests or family members, while the expansive living area provides a perfect setting for meaningful gatherings. The outdoor space is equally inviting, with a beautifully landscaped yard and a gorgeous pool complemented by a large deck area, perfect for summer barbecues or cozy evenings under the stars. Recent upgrades include fresh interior and exterior paint, new hybrid wood LVP flooring, a new roof, and a new HVAC system, all updated in 2023. The pool was also recently resurfaced in 2025, so this is just one more thing to take off your to do list with your new home, allowing you to enjoy your new community to the fullest! Rainbow Springs Country Club Estates offers amenities such as a clubhouse, pool, game rooms, and access to the scenic Rainbow River from its private community entrance. If you are unfamiliar with the Rainbow River, it is a crystal clear first magnitude spring, producing over 400 million gallons of fresh water dailyperfect for swimming, boating, paddling, and enjoying the local flora and fauna. As convenience is key to living your best life, you have multiple restaurants, grocery stores, the charming downtown Dunnellon, KP Hole Kayak and Boat Ramp, and Rainbow Springs State Park just around the corner from this home. Crystal River, Cedar Key, Ocala, and Gainesville are just a short drive away. Plus, this area provides easy access to Tampa International Airport and popular theme parks like Disney World and Universal Studios in Orlando. This remarkable property is more than just a house; its a haven ready for you to create lasting memories in this incredible one of a kind riverside destination. Dont miss this opportunity to make your dream home a reality!
Property Location and Similar Properties
Features
Appliances
- Dishwasher
- Disposal
- Microwave
- Range
- Range Hood
- Refrigerator
- Wine Refrigerator
Association Amenities
- Clubhouse
- Fitness Center
- Maintenance
- Pool
- Recreation Facilities
- Security
- Tennis Court(s)
Home Owners Association Fee
- 243.00
Home Owners Association Fee Includes
- Guard - 24 Hour
- Pool
Association Name
- Rainbow Springs POA
- Amy Martin
Carport Spaces
- 0.00
Close Date
- 0000-00-00
Cooling
- Central Air
Country
- US
Covered Spaces
- 0.00
Exterior Features
- Lighting
- Other
- Sliding Doors
- Sprinkler Metered
Flooring
- Luxury Vinyl
Garage Spaces
- 2.00
Heating
- Central
High School
- Dunnellon High School
Insurance Expense
- 0.00
Interior Features
- Ceiling Fans(s)
- Eat-in Kitchen
- High Ceilings
- Kitchen/Family Room Combo
- Living Room/Dining Room Combo
- Open Floorplan
- Primary Bedroom Main Floor
- Tray Ceiling(s)
- Vaulted Ceiling(s)
- Walk-In Closet(s)
- Wet Bar
Legal Description
- SEC 13 TWP 16 RGE 18 PLAT BOOK T PAGE 046 RAINBOW SPRINGS 5TH REPLAT BLK 161 LOTS 49.50 & UTILITY EASEMENT BETWEEN LOTS 49 & 50 BLK 161 EX NELY 10FT THEREOF
Levels
- One
Living Area
- 2948.00
Middle School
- Dunnellon Middle School
Area Major
- 34432 - Dunnellon
Net Operating Income
- 0.00
Occupant Type
- Vacant
Open Parking Spaces
- 0.00
Other Expense
- 0.00
Parcel Number
- 3297-161-049
Pets Allowed
- Yes
Pool Features
- In Ground
Property Type
- Residential
Roof
- Shingle
School Elementary
- Dunnellon Elementary School
Sewer
- Public Sewer
Tax Year
- 2024
Township
- 16S
Utilities
- Cable Available
- Electricity Connected
- Sprinkler Meter
- Water Connected
Views
- 29
Virtual Tour Url
- https://www.zillow.com/view-imx/8ef6c5e5-e4b6-4bd6-85d6-244369bffbe2?setAttribution=mls&wl=true&initialViewType=pano&utm_source=dashboard
Water Source
- Public
Year Built
- 2003
Zoning Code
- R1



