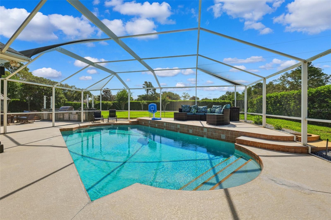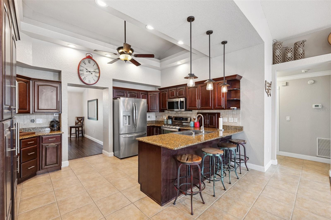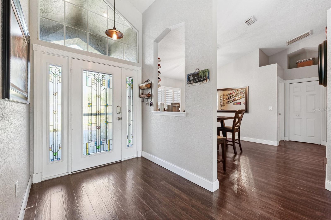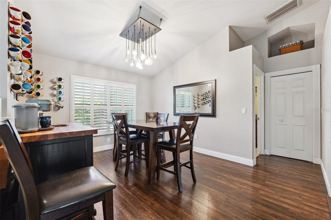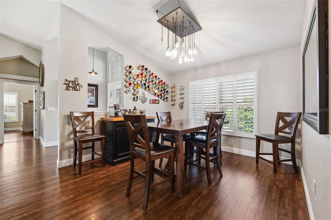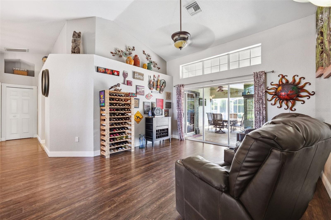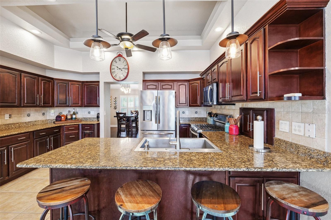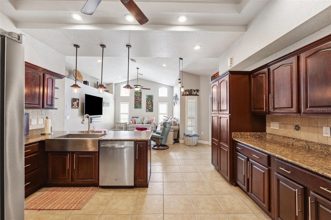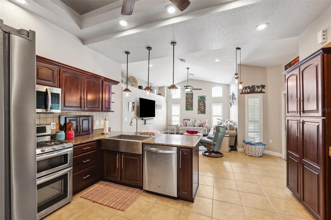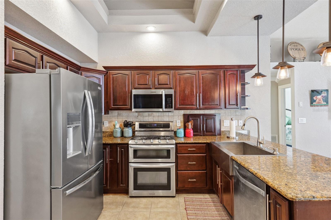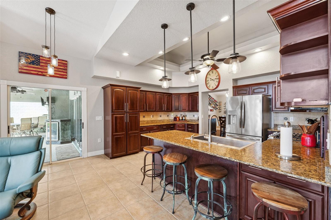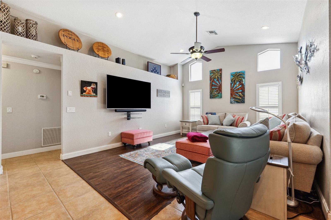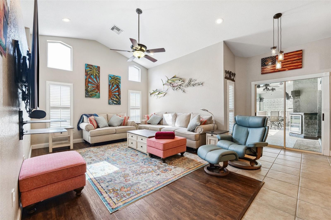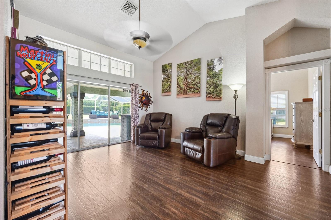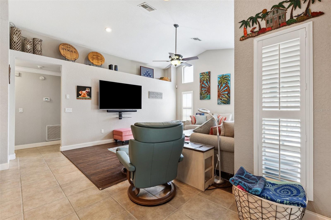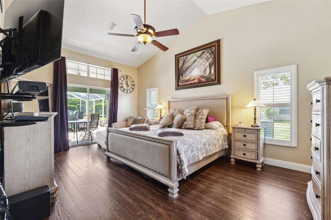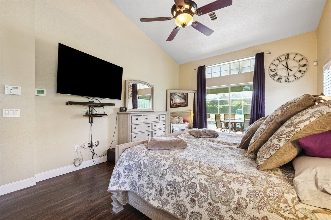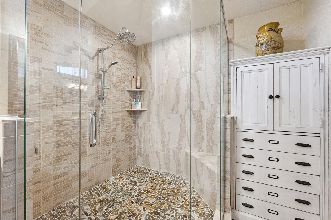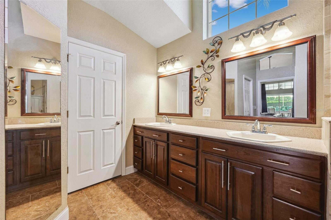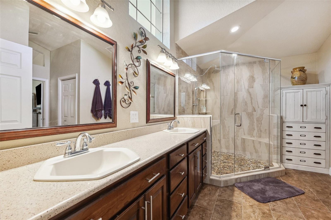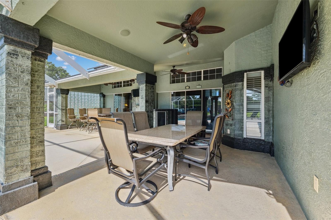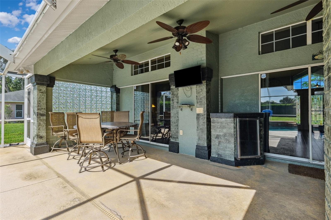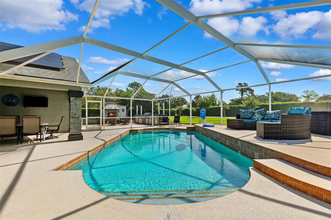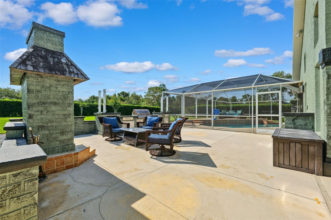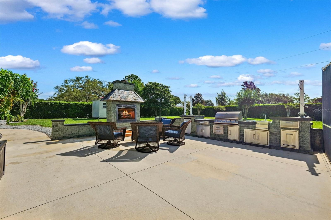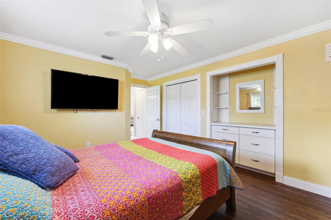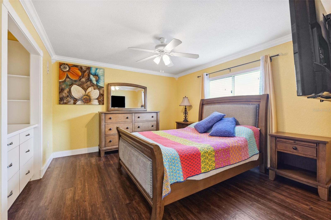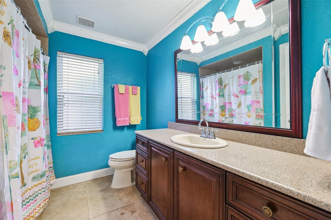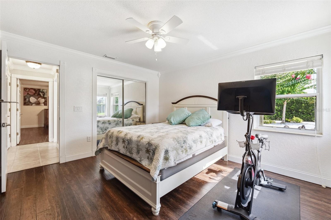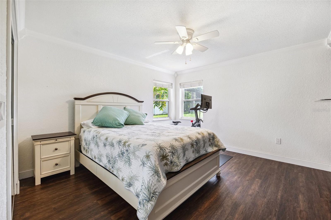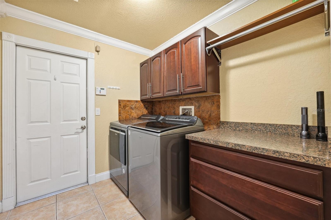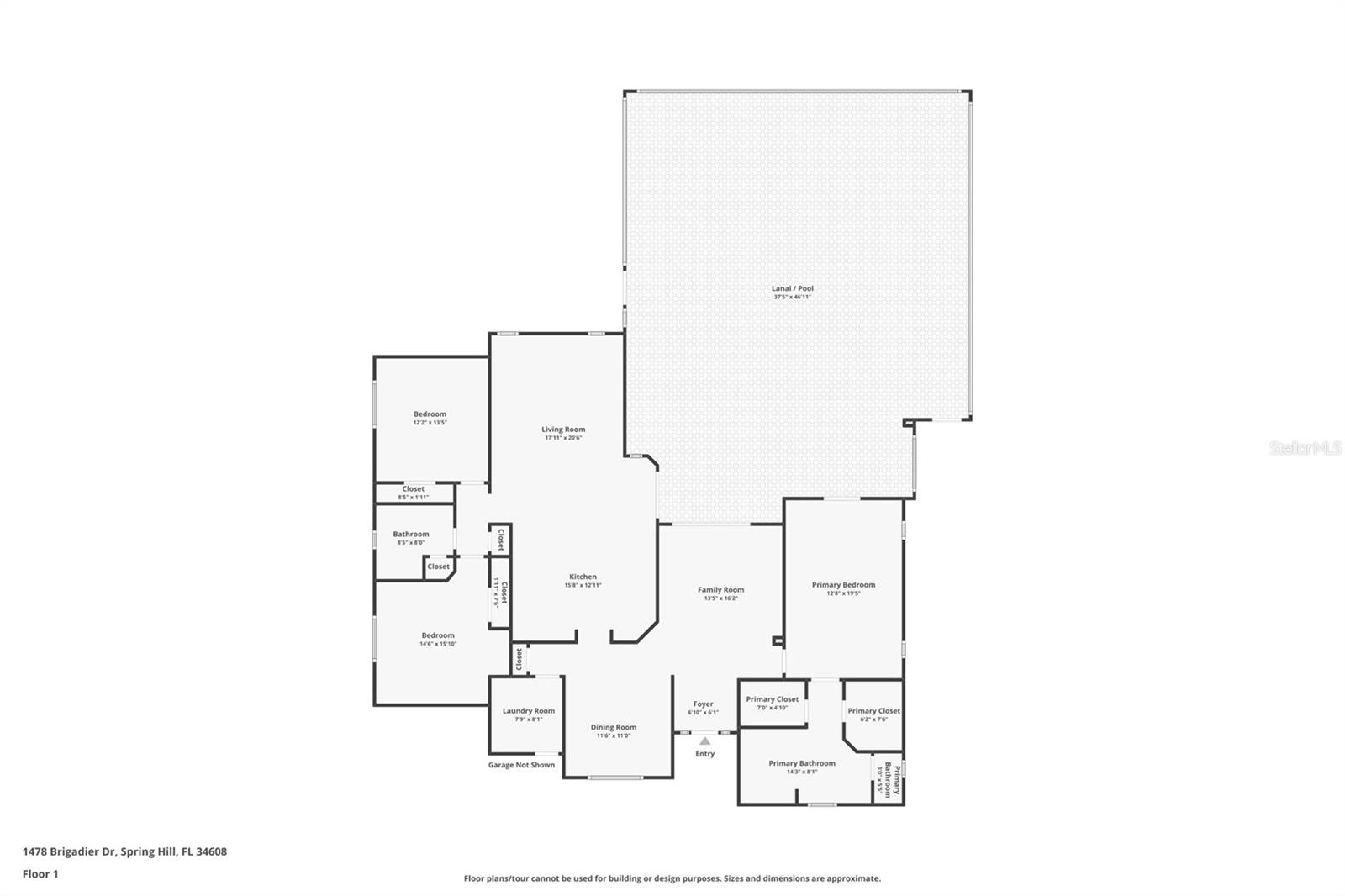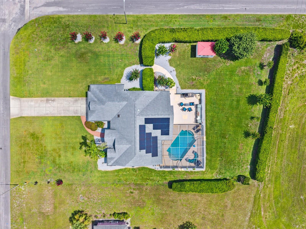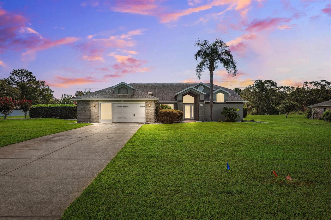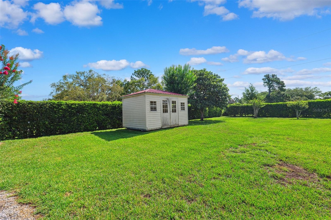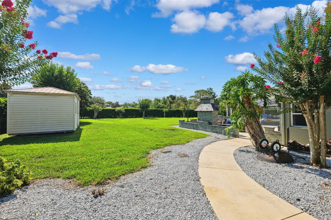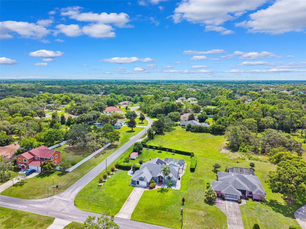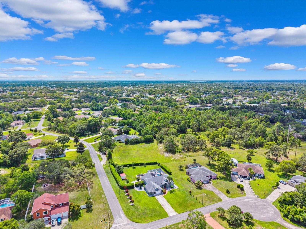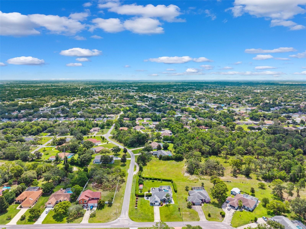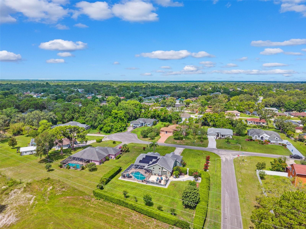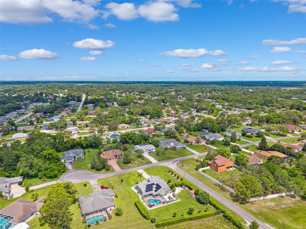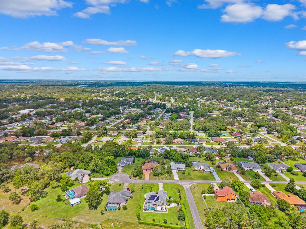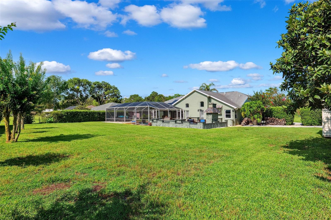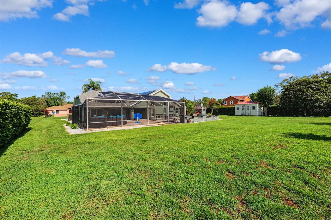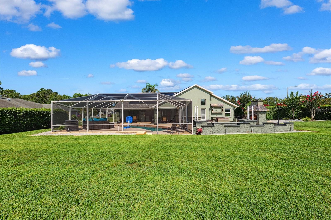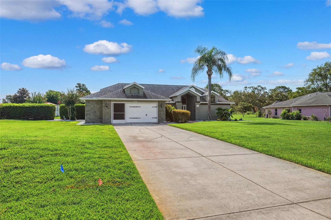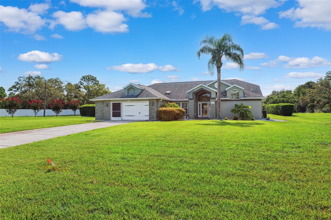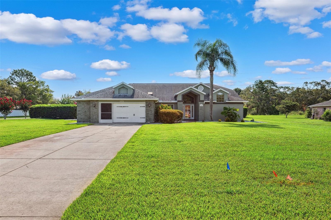1478 Brigadier Drive, SPRING HILL, FL 34608
Contact Broker IDX Sites Inc.
Schedule A Showing
Request more information
- MLS#: W7876827 ( Residential )
- Street Address: 1478 Brigadier Drive
- Viewed: 2
- Price: $450,000
- Price sqft: $142
- Waterfront: No
- Year Built: 1994
- Bldg sqft: 3170
- Bedrooms: 3
- Total Baths: 2
- Full Baths: 2
- Garage / Parking Spaces: 2
- Days On Market: 4
- Additional Information
- Geolocation: 28.4589 / -82.5625
- County: HERNANDO
- City: SPRING HILL
- Zipcode: 34608
- Subdivision: Amidon Woods
- Elementary School: Suncoast Elementary
- Middle School: Fox Chapel Middle School
- High School: Central High School
- Provided by: 54 REALTY LLC
- Contact: Alina Zimbran
- 813-435-5411

- DMCA Notice
-
DescriptionThis beautifully upgraded 3 bedroom, 2 bath pool, oversized 2 car garage home sits on over acre in a non HOA, non deed restricted community bring your boat, trailer, RV, and still have room to breathe. Located on a quiet corner lot with lush landscaping and undeniable curb appeal, this is a rare find in todays market. Cul De Sac Street leads to less traffic & noise. Step through the glass front door into a light filled, open concept layout with vaulted ceilings, rich engineered wood flooring, and transom windows that flood the home with natural light. The chefs kitchen features wood cabinetry, granite countertops, stainless farmhouse sink, gas range with double oven, and extensive storage all anchored by a large breakfast bar perfect for entertaining. The oversized primary suite is a true sanctuary with its own pool access, tray ceilings, a sitting area, and an ensuite featuring dual vanities, custom tile, a walk in pebble floor shower, and rain head system. Secondary bedrooms include closet built ins and flexible layout options for family, home office, or guests. Step outside to where this home truly shines your private backyard oasis. Enjoy the screened, heated pool, relax in front of the outdoor fireplace, or cook up a feast in the built in outdoor kitchen. Its the ultimate setup for year round Florida living, with no rear neighbors thanks to the no build lot behind you. A tankless gas water heater and solar panel system keep your utility bills low and efficient year round. Laundry is dialed in too complete with upgraded cabinetry and folding counter. Additional highlights: plantation shutters, crown molding, tall baseboards, garage screen door, irrigation system and a layout that works as hard as you do. Close to shopping, restaurants, parks and many other amenities. Veterans Expressway for quick & easy access to Everything Tampa has to offer. Near Gulf for Fishing, Kayaking, Swimming and Boating. Dont Miss Out on This ONE! Schedule your showing today!
Property Location and Similar Properties
Features
Appliances
- Dishwasher
- Microwave
- Range
- Refrigerator
- Tankless Water Heater
Home Owners Association Fee
- 0.00
Carport Spaces
- 0.00
Close Date
- 0000-00-00
Cooling
- Central Air
Country
- US
Covered Spaces
- 0.00
Exterior Features
- Outdoor Grill
- Outdoor Kitchen
- Rain Gutters
Flooring
- Hardwood
- Tile
Garage Spaces
- 2.00
Heating
- Central
High School
- Central High School
Insurance Expense
- 0.00
Interior Features
- Cathedral Ceiling(s)
Legal Description
- AMIDON WOODS LOT 14
Levels
- One
Living Area
- 2110.00
Lot Features
- Corner Lot
Middle School
- Fox Chapel Middle School
Area Major
- 34608 - Spring Hill/Brooksville
Net Operating Income
- 0.00
Occupant Type
- Owner
Open Parking Spaces
- 0.00
Other Expense
- 0.00
Other Structures
- Shed(s)
Parcel Number
- R25-223-17-1367-0000-0140
Pets Allowed
- Yes
Pool Features
- Gunite
- Heated
- In Ground
Possession
- Close Of Escrow
Property Type
- Residential
Roof
- Shingle
School Elementary
- Suncoast Elementary
Sewer
- Septic Tank
Style
- Ranch
Tax Year
- 2024
Township
- 23S
Utilities
- Electricity Connected
- Propane
- Underground Utilities
- Water Connected
View
- Trees/Woods
Virtual Tour Url
- https://www.zillow.com/view-imx/348b2932-16fa-4ac7-a2a7-9fe72ef2a4d2?setAttribution=mls&wl=true&initialViewType=pano&utm_source=dashboard
Water Source
- Public
Year Built
- 1994
Zoning Code
- R1C




