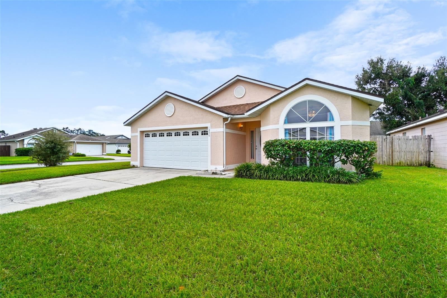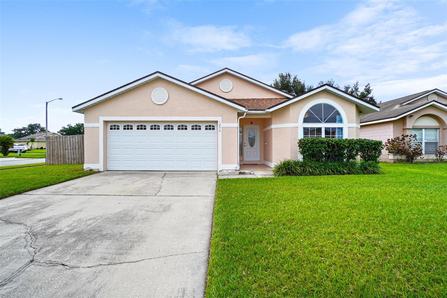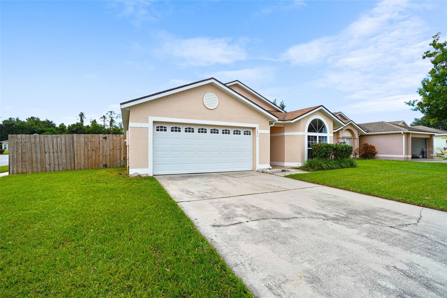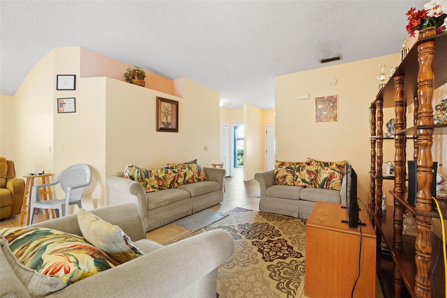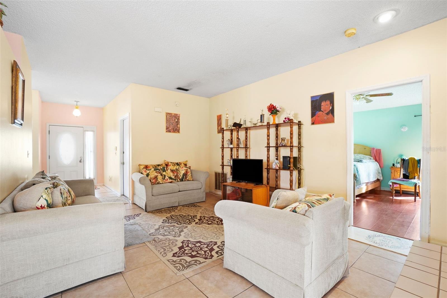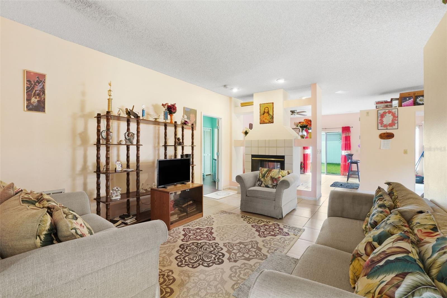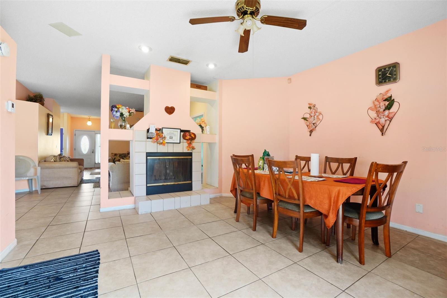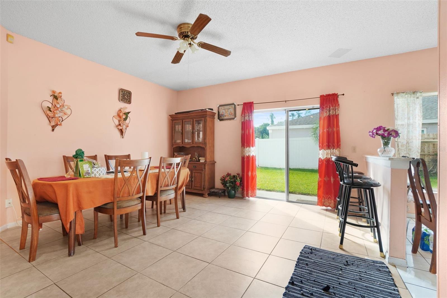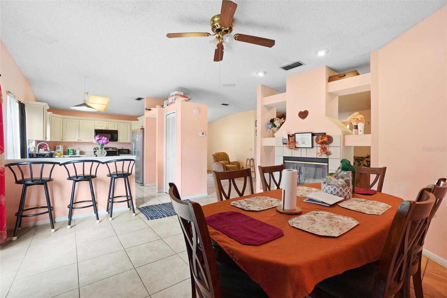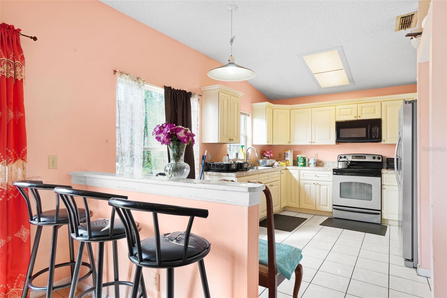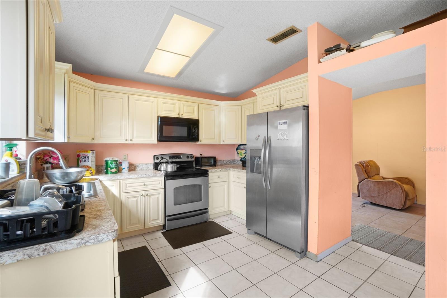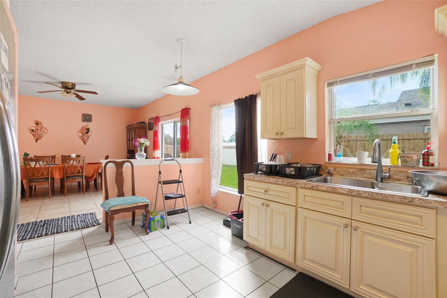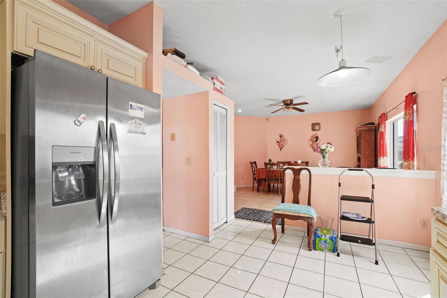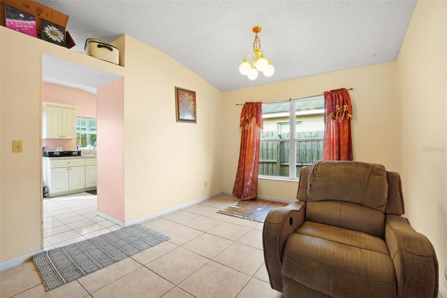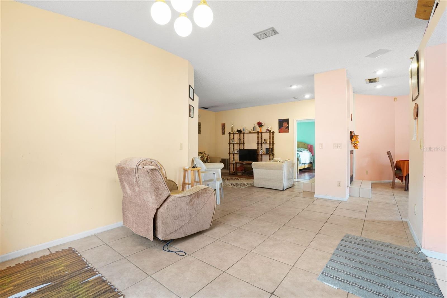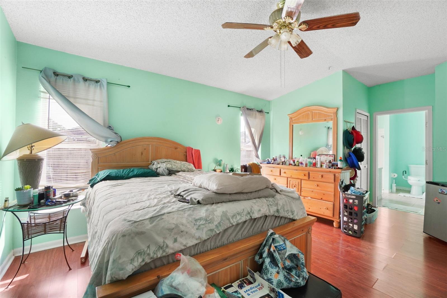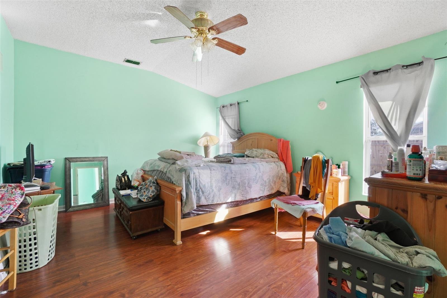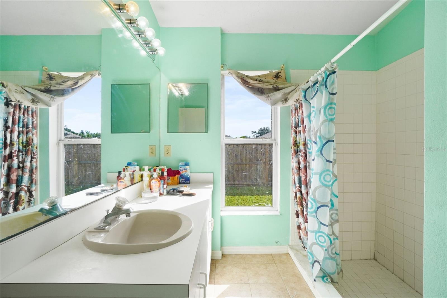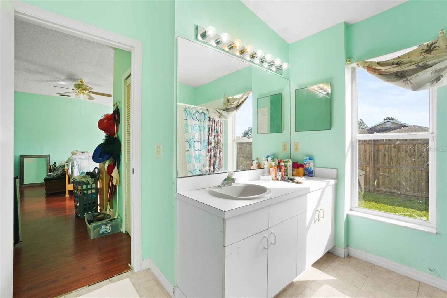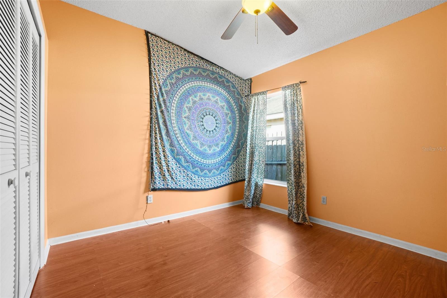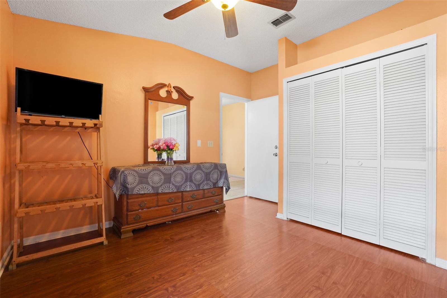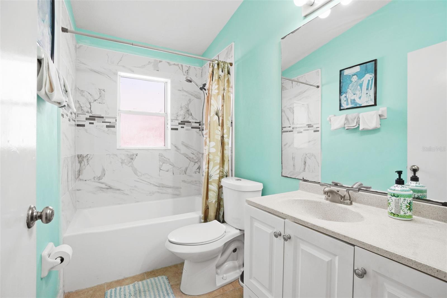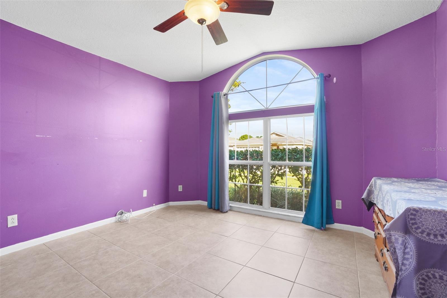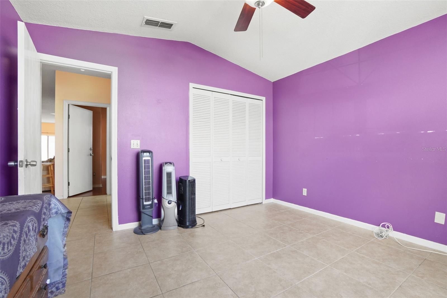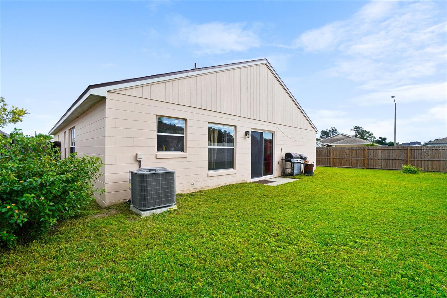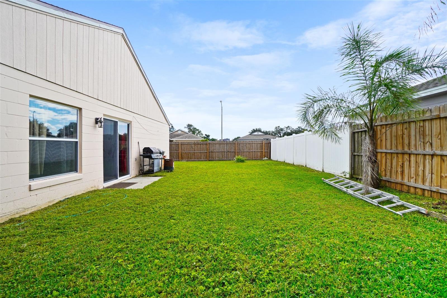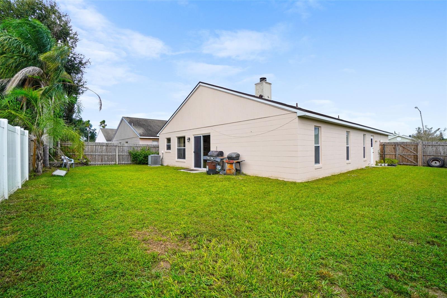1256 Tyler Lake Circle, ORLANDO, FL 32839
Contact Broker IDX Sites Inc.
Schedule A Showing
Request more information
- MLS#: O6353199 ( Residential )
- Street Address: 1256 Tyler Lake Circle
- Viewed: 26
- Price: $410,000
- Price sqft: $191
- Waterfront: No
- Year Built: 1991
- Bldg sqft: 2146
- Bedrooms: 3
- Total Baths: 2
- Full Baths: 2
- Garage / Parking Spaces: 2
- Days On Market: 22
- Additional Information
- Geolocation: 28.4916 / -81.3928
- County: ORANGE
- City: ORLANDO
- Zipcode: 32839
- Subdivision: Holden Ridge
- Elementary School: Pineloch Elem
- Middle School: Memorial Middle
- High School: Oak Ridge High
- Provided by: PREMIER SOTHEBYS INT'L REALTY
- Contact: Philip Erik Baum
- 407-480-5014

- DMCA Notice
-
DescriptionCharming three bedroom home on corner lot on quiet cul de sac! Welcome to this well maintained, move in ready three bedroom, two bath, single story home offering 1,644 square feet of comfortable living space and a two car garage. On a 15 acre fenced corner lot in a peaceful cul de sac, this property combines modern updates with timeless charm. Go inside to find a bright, open split floor plan featuring fresh interior and exterior paint (2024) and a cozy free standing fireplace for relaxing evenings. The updated kitchen boasts newer cabinets, stainless steel appliances, and plenty of counterspace for cooking and entertaining. Relax in the spacious primary bedroom, complete with a private en suite bath and natural light that creates a calm retreat. The home includes a fully remodeled bath (2024), new water heater (2024) and a roof replaced in 2021, providing peace of mind for years to come. Enjoy low maintenance living with a low HOA fee and a private, well kept yard ideal for outdoor gatherings. Enjoy the convenience of low HOA fees in a desirable location close to shopping, dining and schools. Out of state or can't make a showing, then check out the 3D virtual tour by clicking the tour button. This home combines comfort and updates. Ready for its next owner.
Property Location and Similar Properties
Features
Appliances
- Range
- Refrigerator
Home Owners Association Fee
- 130.00
Association Name
- Holden Ridge Association
Association Phone
- 407-770-1748
Carport Spaces
- 0.00
Close Date
- 0000-00-00
Cooling
- Central Air
Country
- US
Covered Spaces
- 0.00
Exterior Features
- Sidewalk
Fencing
- Wood
Flooring
- Laminate
- Tile
Garage Spaces
- 2.00
Heating
- Central
- Electric
High School
- Oak Ridge High
Insurance Expense
- 0.00
Interior Features
- Ceiling Fans(s)
- Primary Bedroom Main Floor
Legal Description
- HOLDEN RIDGE 27/80 LOT 55
Levels
- One
Living Area
- 1644.00
Lot Features
- Corner Lot
Middle School
- Memorial Middle
Area Major
- 32839 - Orlando/Edgewood/Pinecastle
Net Operating Income
- 0.00
Occupant Type
- Owner
Open Parking Spaces
- 0.00
Other Expense
- 0.00
Parcel Number
- 14-23-29-3673-00-550
Pets Allowed
- Yes
Property Type
- Residential
Roof
- Shingle
School Elementary
- Pineloch Elem
Sewer
- Public Sewer
Tax Year
- 2025
Township
- 23
Utilities
- Cable Available
- Electricity Connected
- Sewer Connected
- Water Connected
Views
- 26
Virtual Tour Url
- https://my.matterport.com/show/?m=T6486oDuPQg&brand=0&mls=1&
Water Source
- Public
Year Built
- 1991
Zoning Code
- R-2



