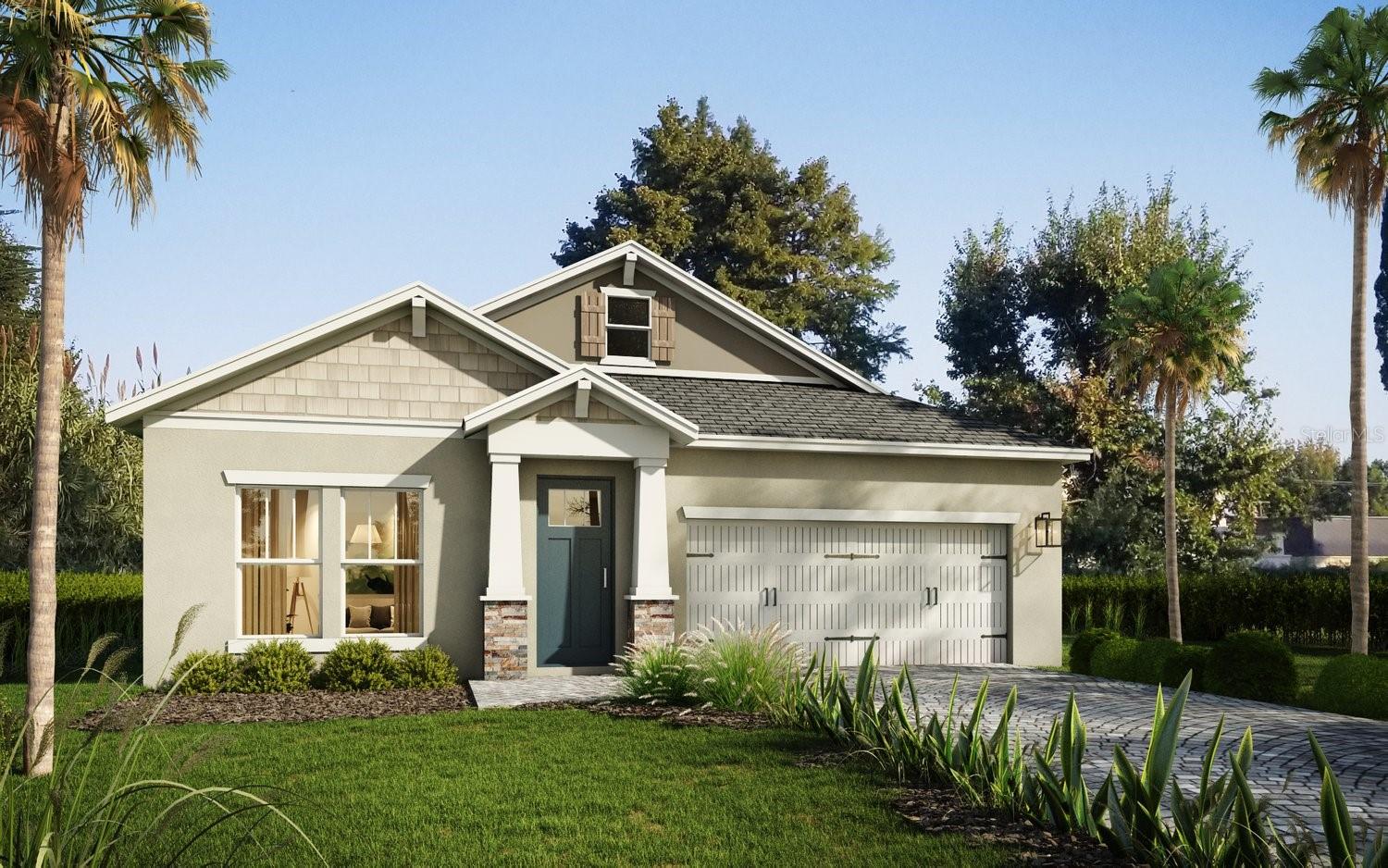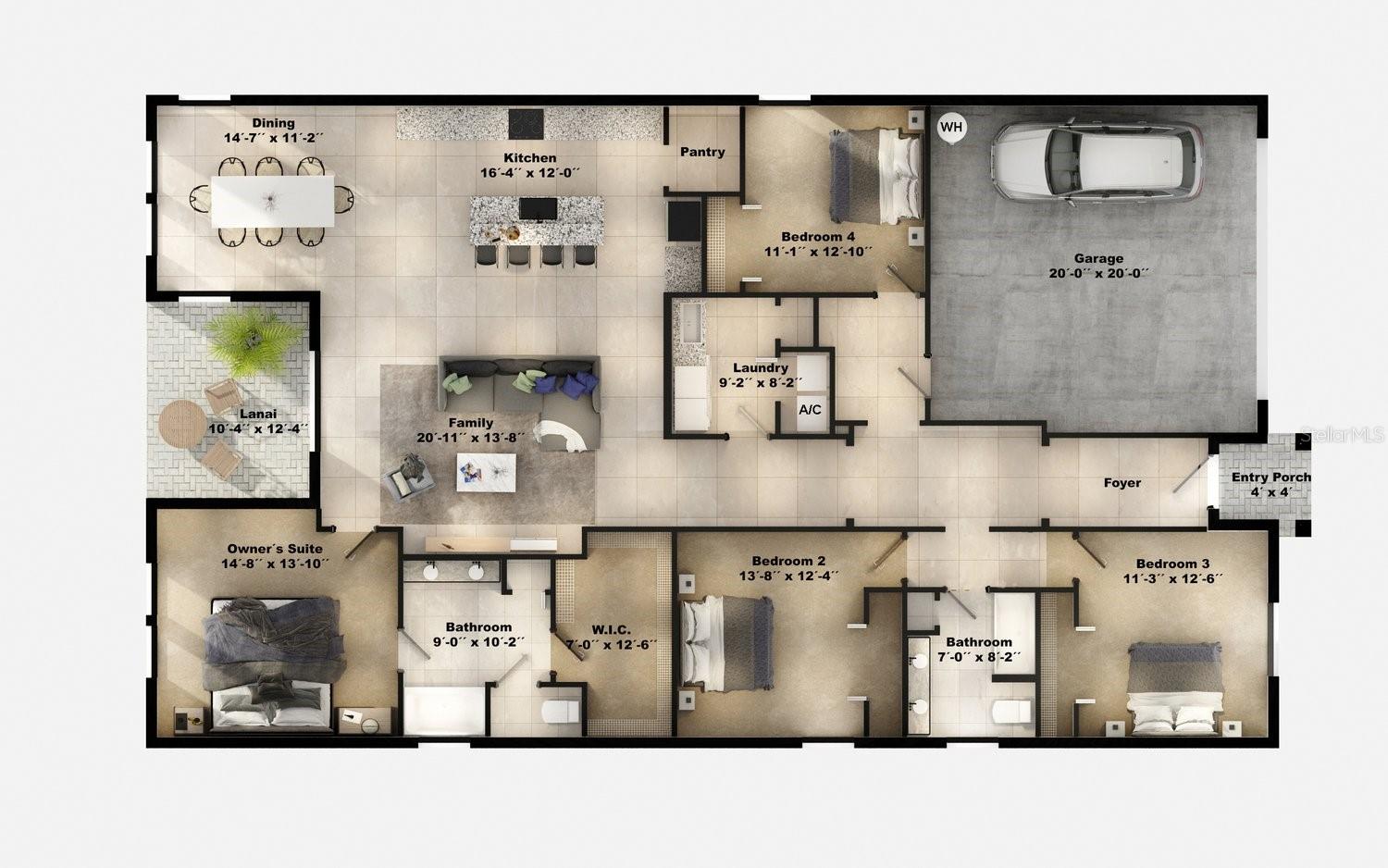13518 Maria Lavin Circle Road 1, ORLANDO, FL 32828
Contact Broker IDX Sites Inc.
Schedule A Showing
Request more information
- MLS#: O6314619 ( Residential )
- Street Address: 13518 Maria Lavin Circle Road 1
- Viewed: 2
- Price: $561,900
- Price sqft: $203
- Waterfront: No
- Year Built: 2025
- Bldg sqft: 2765
- Bedrooms: 4
- Total Baths: 2
- Full Baths: 2
- Garage / Parking Spaces: 2
- Days On Market: 3
- Additional Information
- Geolocation: 28.5843 / -81.1692
- County: ORANGE
- City: ORLANDO
- Zipcode: 32828
- Subdivision: Palm Village
- Elementary School: Castle Creek Elem
- Middle School: Discovery Middle
- High School: East River High
- Provided by: OLDE TOWN BROKERS INC
- Contact: Patricia Sullivan
- 407-425-5069

- DMCA Notice
-
DescriptionPre Construction. To be built. Welcome to Palm Village by CFB HomesEast Orlandos premier new construction community featuring 75 single family homes just minutes from Waterford Lakes and UCF. The Juli model is a well appointed 4 bedroom, 2 bath home with a desirable open floor plan, perfect for entertaining or relaxing. The kitchen flows seamlessly into the main living area and out to a covered lanai, ideal for indoor outdoor living. The spacious owners suite is privately located in the rear of the home and includes a walk in closet and en suite bath. Enjoy modern design, quality craftsmanship, and energy efficient features throughout. Conveniently located just 15 minutes from Downtown Orlando, Palm Village offers the perfect balance of suburban tranquility and urban accessibility. Builder incentives availableask for details!
Property Location and Similar Properties
Features
Appliances
- Dishwasher
- Microwave
- Range
- Refrigerator
Home Owners Association Fee
- 150.00
Association Name
- TBD
Carport Spaces
- 0.00
Close Date
- 0000-00-00
Cooling
- Central Air
Country
- US
Covered Spaces
- 0.00
Exterior Features
- Lighting
Flooring
- Carpet
- Tile
Garage Spaces
- 2.00
Heating
- Central
High School
- East River High
Insurance Expense
- 0.00
Interior Features
- Living Room/Dining Room Combo
- Open Floorplan
- Primary Bedroom Main Floor
- Smart Home
- Solid Surface Counters
- Solid Wood Cabinets
- Tray Ceiling(s)
Legal Description
- COMM W1/4 COR OF SEC 24-22-31 S 1900.01FT E 30 FT FOR POB CONT E 1309.22 FT S 99.16 FT W 1309.48 FT N 100 FT TO POB
Levels
- One
Living Area
- 2198.00
Middle School
- Discovery Middle
Area Major
- 32828 - Orlando/Alafaya/Waterford Lakes
Net Operating Income
- 0.00
New Construction Yes / No
- Yes
Occupant Type
- Vacant
Open Parking Spaces
- 0.00
Other Expense
- 0.00
Parcel Number
- 24-22-31-0000-00-063.11
Pets Allowed
- Cats OK
- Dogs OK
Property Condition
- Pre-Construction
Property Type
- Residential
Roof
- Shingle
School Elementary
- Castle Creek Elem
Sewer
- Public Sewer
Tax Year
- 2024
Township
- 22
Utilities
- Public
Water Source
- Public
Year Built
- 2025
Zoning Code
- P-D





