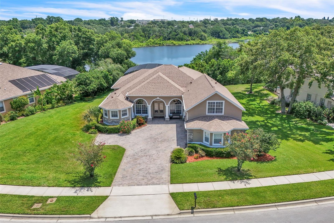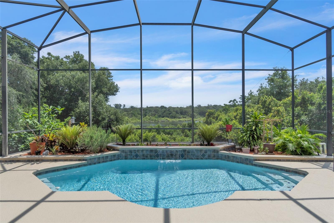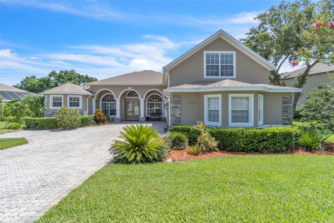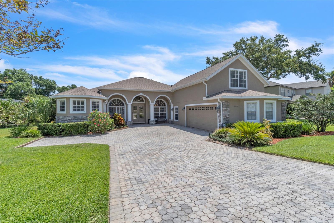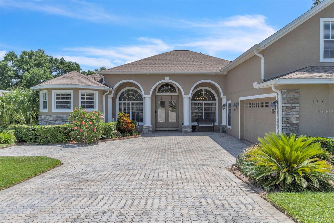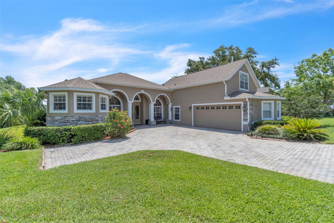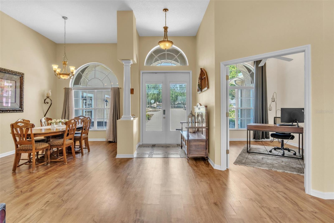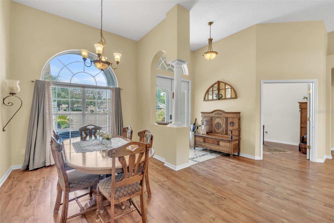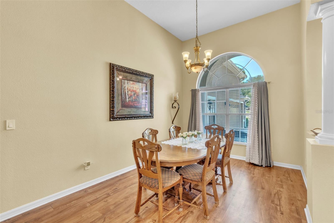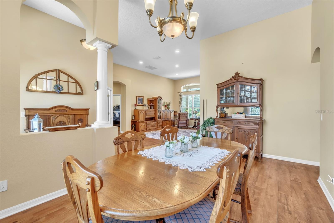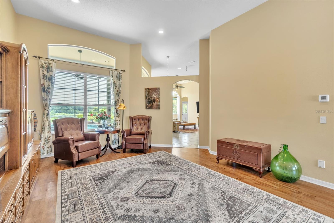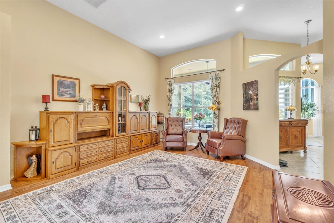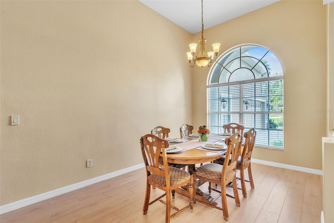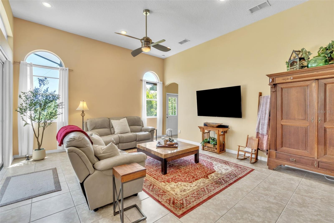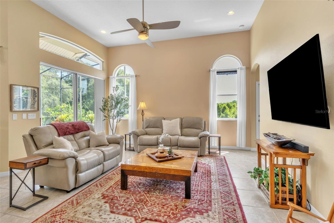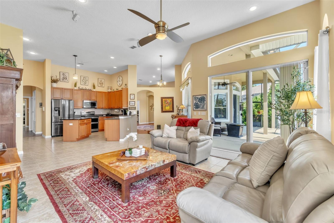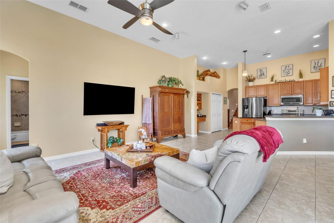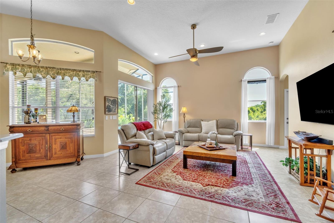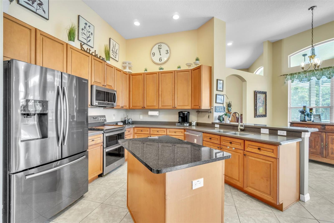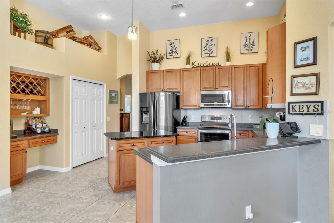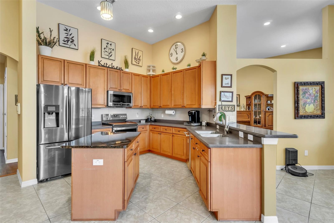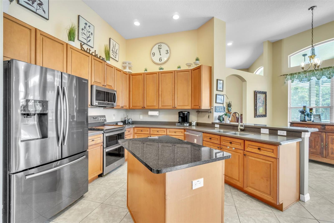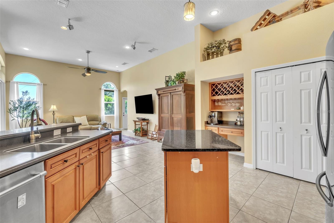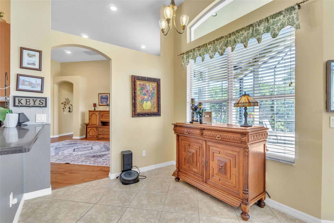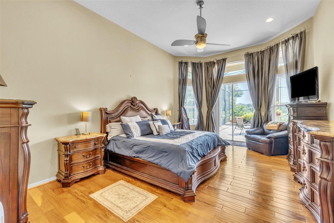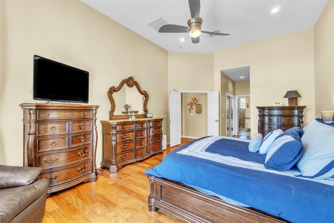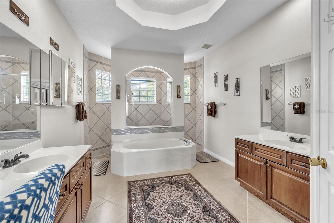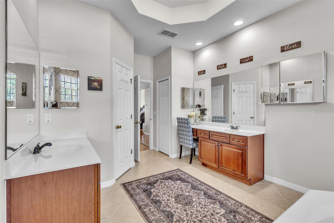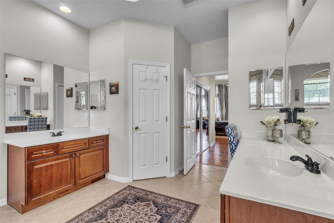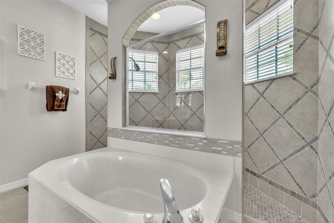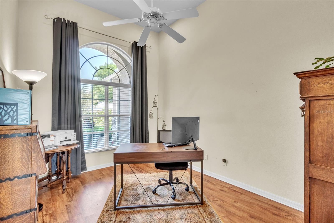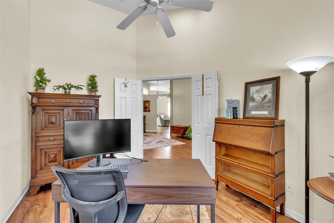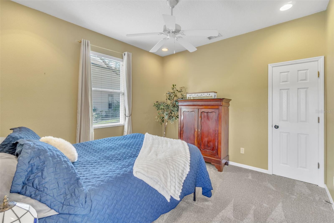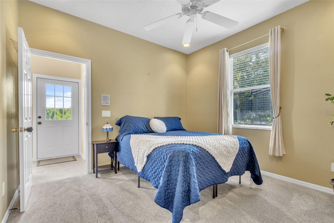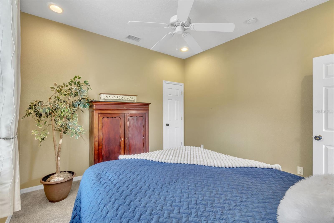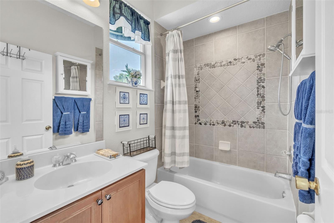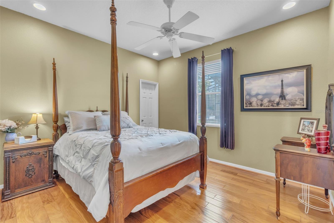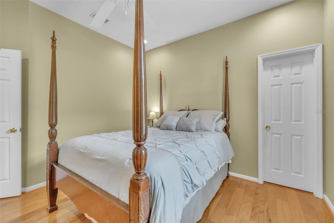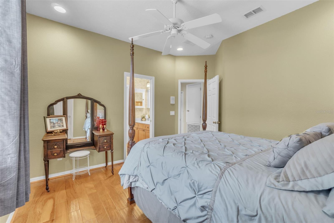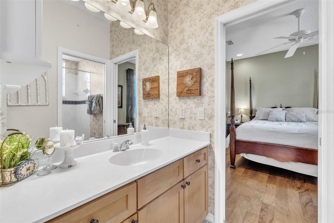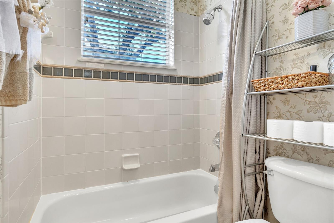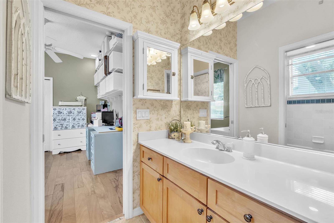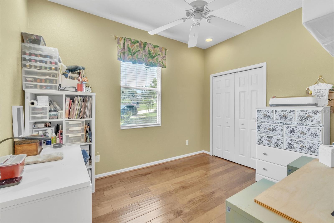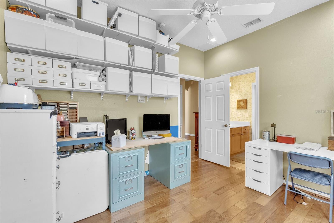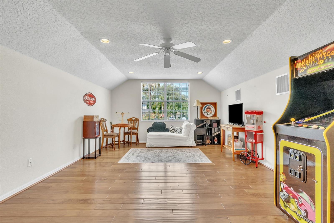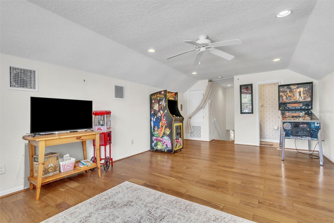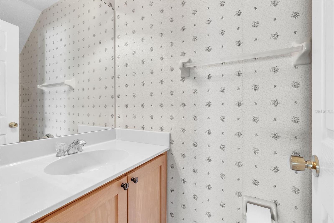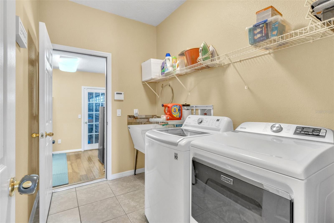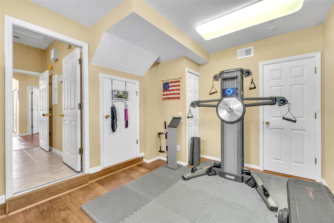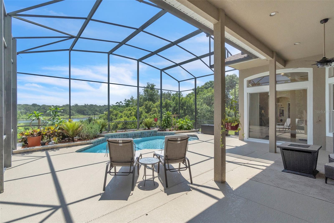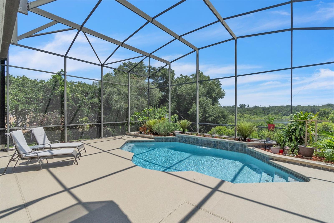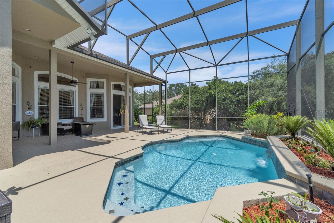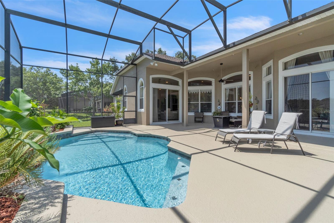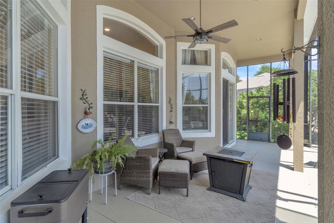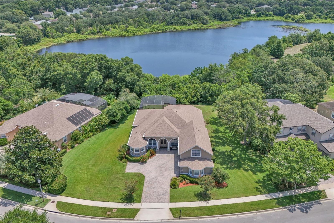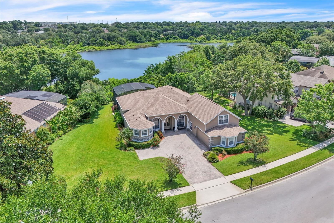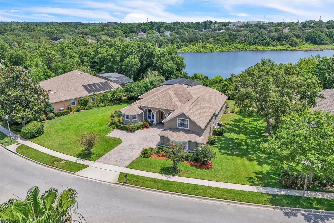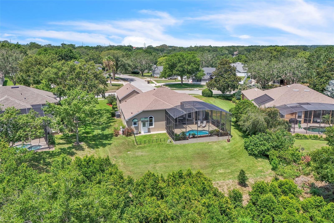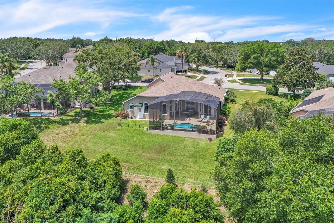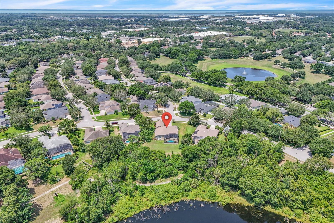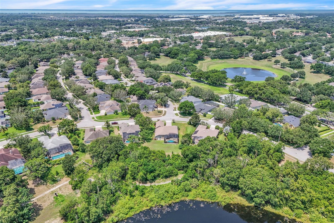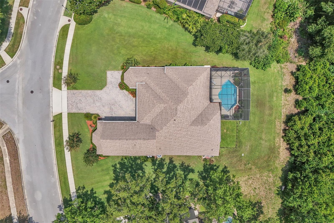1017 Parkside Pointe Boulevard, APOPKA, FL 32712
Contact Broker IDX Sites Inc.
Schedule A Showing
Request more information
- MLS#: O6311967 ( Residential )
- Street Address: 1017 Parkside Pointe Boulevard
- Viewed: 39
- Price: $700,000
- Price sqft: $164
- Waterfront: Yes
- Wateraccess: Yes
- Waterfront Type: Lake Front
- Year Built: 2004
- Bldg sqft: 4262
- Bedrooms: 4
- Total Baths: 4
- Full Baths: 3
- 1/2 Baths: 1
- Garage / Parking Spaces: 2
- Days On Market: 33
- Additional Information
- Geolocation: 28.6907 / -81.5318
- County: ORANGE
- City: APOPKA
- Zipcode: 32712
- Subdivision: Parkside At Errol Estates Sub
- Elementary School: Apopka Elem
- Middle School: Apopka Middle
- High School: Apopka High
- Provided by: LPT REALTY, LLC
- Contact: Hector Leon
- 877-366-2213

- DMCA Notice
-
DescriptionFormer model home | lakefront pool retreat in parkside at errol estates. Dont miss this exceptional opportunity to own a beautifully maintained 4 bedroom, 3. 5 bathroom lake front pool home in the desirable parkside at errol estates. This former model home is positioned on an oversized lot with mature landscaping and backs to lake hiawatha, offering scenic views and access to a peaceful walking trailperfect for morning strolls. The exterior welcomes you with a pavered driveway and lush curb appeal. The backyard oasis features a screened in pool that was resurfaced with marcite and new tile in 2023, with the deck freshly painted in 2025. A new pool heating and cooling pump installed in 2024 keeps the water at your ideal temperature year round. An upgraded electric panel wired and ready for a hot tub adds even more potential for relaxation and enjoyment. Inside, the home boasts a bright, functional layout with a spacious open concept kitchen that flows into a comfortable family roomperfect for entertaining. The formal dining and living rooms provide additional space to gather, with new recessed lighting added to the formal living room for a modern, elevated touch. There's also a dedicated home office, ideal for remote work or study. The first floor primary suite is a luxurious retreat, complete with dual walk in closets and a spa like ensuite bath featuring a central soaking tub and double walk in showers. Just off the garage is a dedicated home gym, and both the gym and garage have their own a/c systems, providing comfort for your workouts or hobbies. Upstairs, you'll find a large loft/game room with its own bathroom, perfect for use as a bonus room, guest suite, or even a fifth bedroom. The home has seen several high value upgrades, including a new therma tru fiberglass patio door (2025), a newer roof installed in late 2021, and dual a/c systems replaced in 2019. It also comes with a transferable termite bond and has been regularly treated for preventative maintenance, offering peace of mind to new owners. Parkside at errol estates offers great community amenities like a resort style pool and playground. The location provides easy access to major highways, making commuting a breeze. You're just a short drive to downtown winter garden, downtown orlando, theme parks, area beaches, and a wide selection of shopping, dining, and entertainment options. This home combines elegance, function, and convenience in one of the area's most scenic communities. Schedule your private showing today and experience florida living at its finest!
Property Location and Similar Properties
Features
Waterfront Description
- Lake Front
Appliances
- Dishwasher
- Disposal
- Electric Water Heater
- Microwave
- Range
- Refrigerator
Association Amenities
- Playground
- Pool
Home Owners Association Fee
- 351.00
Home Owners Association Fee Includes
- Pool
Association Name
- Tracey Buchan
Association Phone
- 407-469-5303
Carport Spaces
- 0.00
Close Date
- 0000-00-00
Cooling
- Central Air
Country
- US
Covered Spaces
- 0.00
Exterior Features
- Sidewalk
- Sliding Doors
Flooring
- Ceramic Tile
- Wood
Garage Spaces
- 2.00
Heating
- Central
- Electric
High School
- Apopka High
Insurance Expense
- 0.00
Interior Features
- Ceiling Fans(s)
- Eat-in Kitchen
- High Ceilings
- Kitchen/Family Room Combo
- Open Floorplan
- Primary Bedroom Main Floor
- Solid Wood Cabinets
- Split Bedroom
- Stone Counters
- Thermostat
- Walk-In Closet(s)
- Window Treatments
Legal Description
- PARKSIDE AT ERROL ESTATES SUBDIVISION 53/90 LOT 86
Levels
- One
Living Area
- 3107.00
Lot Features
- Conservation Area
- Oversized Lot
- Sidewalk
- Paved
Middle School
- Apopka Middle
Area Major
- 32712 - Apopka
Net Operating Income
- 0.00
Occupant Type
- Owner
Open Parking Spaces
- 0.00
Other Expense
- 0.00
Parcel Number
- 05-21-28-6690-00-860
Parking Features
- Driveway
- Garage Door Opener
- Garage Faces Side
Pets Allowed
- Yes
Pool Features
- Gunite
- Heated
- In Ground
- Outside Bath Access
- Screen Enclosure
- Tile
Property Condition
- Completed
Property Type
- Residential
Roof
- Shingle
School Elementary
- Apopka Elem
Sewer
- Public Sewer
Style
- Contemporary
Tax Year
- 2024
Township
- 21
Utilities
- Cable Available
- Electricity Available
- Public
- Sewer Connected
View
- Water
Views
- 39
Virtual Tour Url
- https://listings.highlandsmediafl.com/videos/019711b1-d27d-72d0-94b6-79c9842f5c06?v=149
Water Source
- Public
Year Built
- 2004
Zoning Code
- PUD



