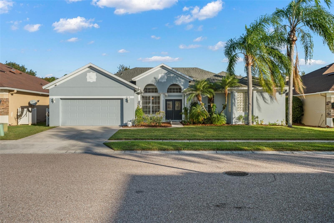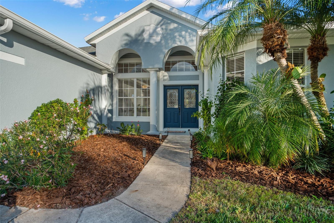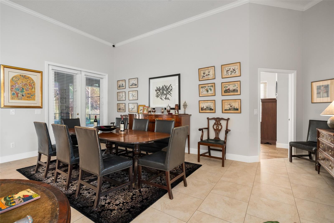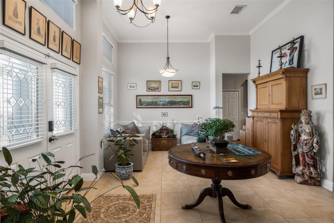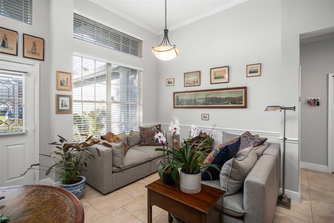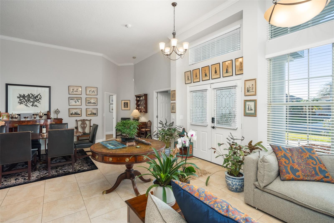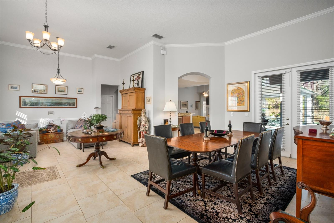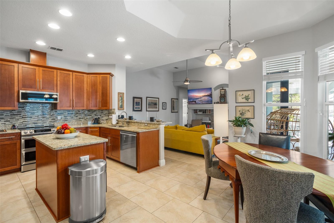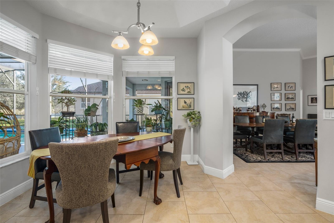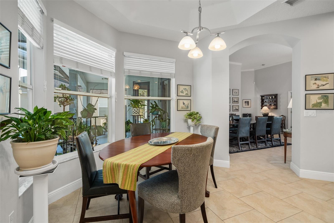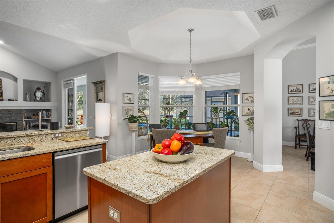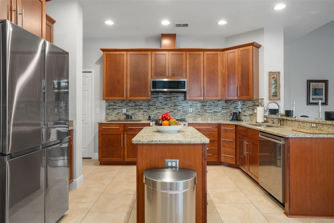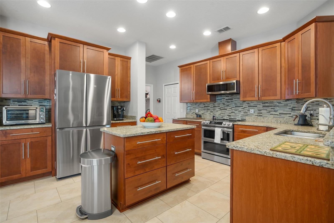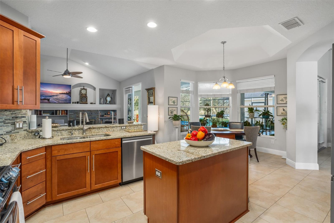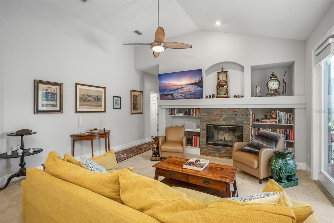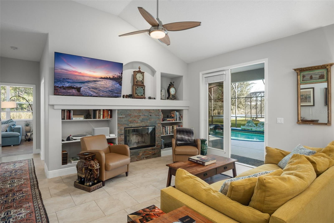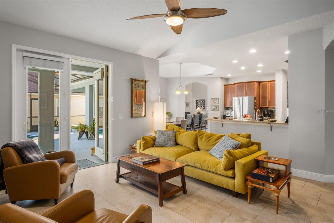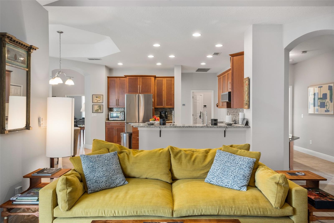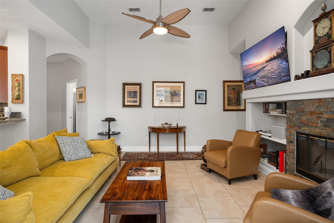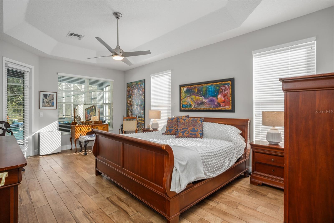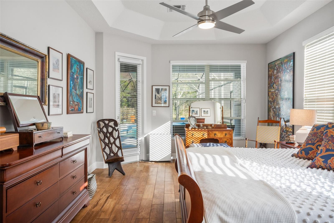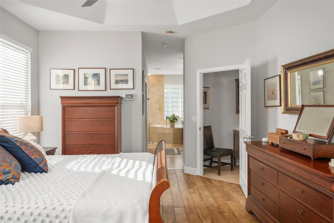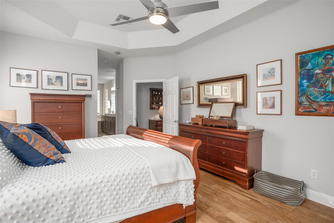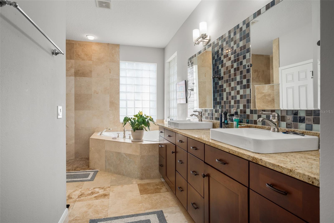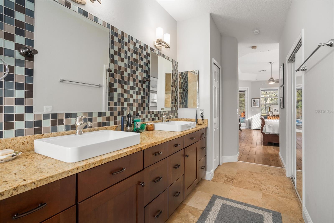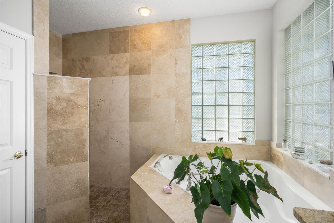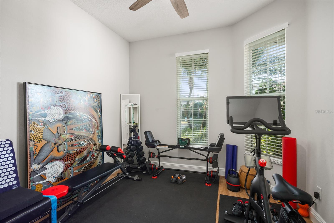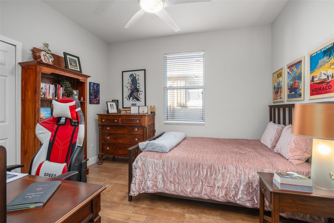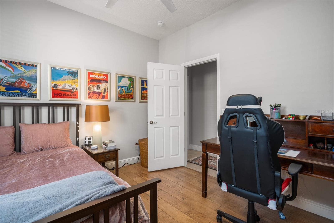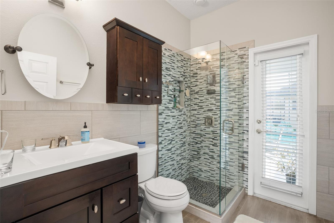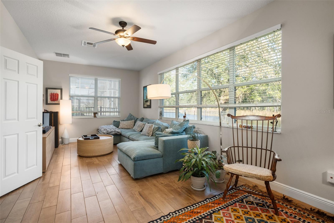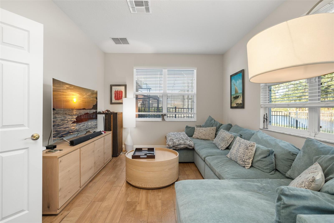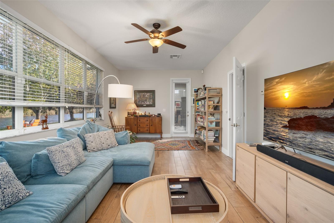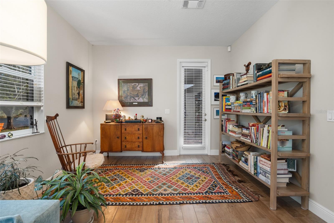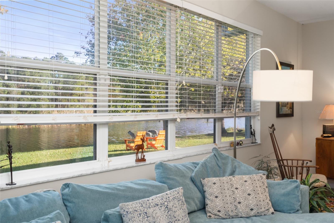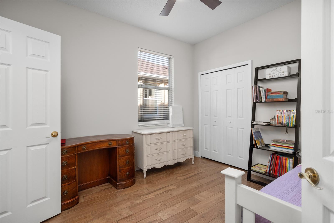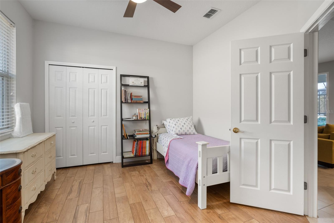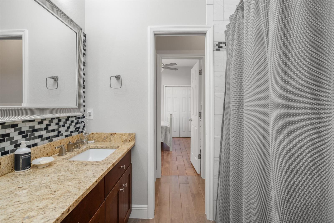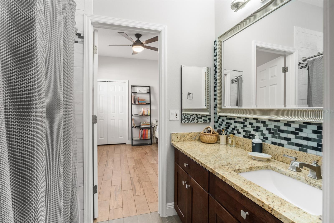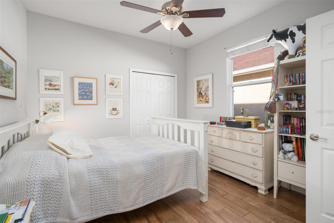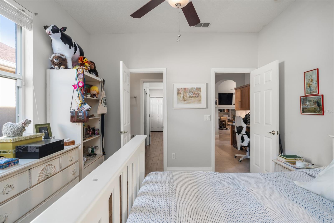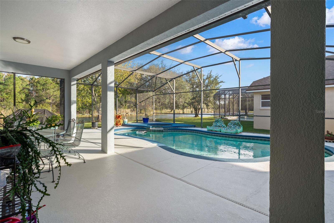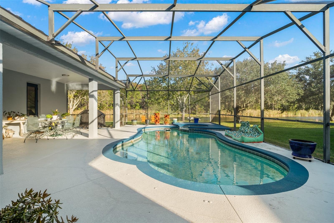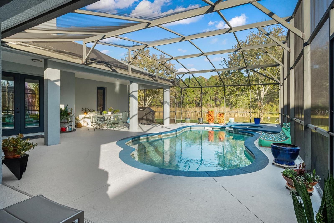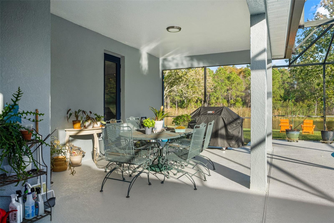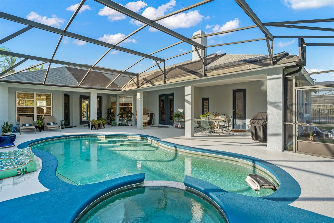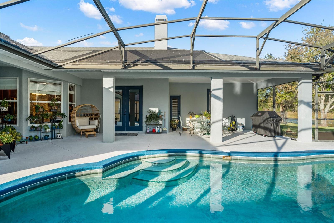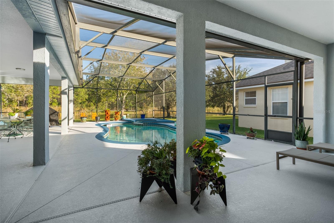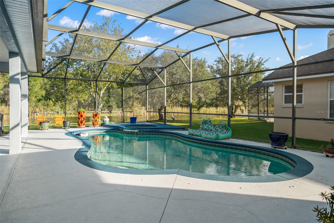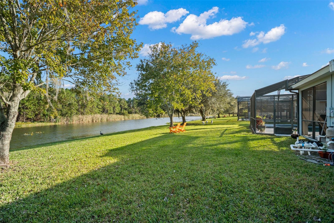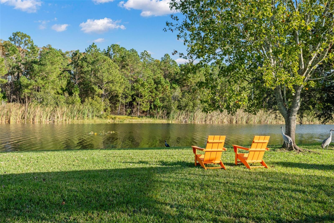14131 Islamorada Drive, ORLANDO, FL 32837
Contact Broker IDX Sites Inc.
Schedule A Showing
Request more information
- MLS#: O6311342 ( Residential )
- Street Address: 14131 Islamorada Drive
- Viewed: 28
- Price: $760,000
- Price sqft: $190
- Waterfront: No
- Year Built: 2000
- Bldg sqft: 4008
- Bedrooms: 5
- Total Baths: 3
- Full Baths: 3
- Garage / Parking Spaces: 2
- Days On Market: 36
- Additional Information
- Geolocation: 28.3622 / -81.4481
- County: ORANGE
- City: ORLANDO
- Zipcode: 32837
- Subdivision: Hunters Creek
- Elementary School: West Creek Elem
- Middle School: Hunter's Creek Middle
- High School: Freedom High School
- Provided by: PREMIER SOTHEBYS INT'L REALTY
- Contact: Lauren Endsley
- 407-480-5014

- DMCA Notice
-
DescriptionSolar heated pool home in Hunters Creek with conservation and water views. This impeccably maintained single family residence in Hunters Creek offers five bedrooms, three full baths and over 2,900 square feet of refined living space. Thoughtfully updated and recently painted, the home provides a welcoming atmosphere enhanced by soaring ceilings and an abundance of natural light. At the heart of the home, a gourmet kitchen features newly installed stainless steel appliances, upgraded countertops and rich wood cabinetry, suited for everyday living and hosting guests. The spacious family and dining areas complement the open layout, while a fireplace adds a touch of warmth and elegance. The primary suite is a retreat in itself, showcasing tray ceilings, a tranquil view of the pool and conservation area, dual walk in closets, a Jacuzzi tub and a separate walk in shower. An oversized bonus room and an adjacent bedroom share access to a renovated full bath with direct pool entry, ideal for flexible living or guest accommodations. Outside, the screened lanai encompasses a solar heated pool and spa, offering year round enjoyment against the serene backdrop of wooded conservation and a peaceful water view. With no neighbors to the rear, the setting ensures privacy and relaxation. This home blends space, function and luxury, making it a rare offering in one of Orlandos sought after communities. Schedule your private showing today.
Property Location and Similar Properties
Features
Appliances
- Dryer
- Microwave
- Range
- Refrigerator
- Tankless Water Heater
- Washer
Home Owners Association Fee
- 345.00
Association Name
- Michelle Ouimet
Association Phone
- 407-240-6000
Carport Spaces
- 0.00
Close Date
- 0000-00-00
Cooling
- Central Air
Country
- US
Covered Spaces
- 0.00
Exterior Features
- Rain Gutters
- Sidewalk
- Sliding Doors
Flooring
- Ceramic Tile
Furnished
- Unfurnished
Garage Spaces
- 2.00
Heating
- Central
High School
- Freedom High School
Insurance Expense
- 0.00
Interior Features
- Ceiling Fans(s)
- Eat-in Kitchen
- Primary Bedroom Main Floor
- Solid Wood Cabinets
- Stone Counters
- Tray Ceiling(s)
- Walk-In Closet(s)
- Window Treatments
Legal Description
- HUNTERS CREEK TRACT 510 & HUNTERS VISTABOULEVARD PHASE 1 39/135 LOT 60
Levels
- One
Living Area
- 2916.00
Lot Features
- Landscaped
- Sidewalk
- Paved
Middle School
- Hunter's Creek Middle
Area Major
- 32837 - Orlando/Hunters Creek/Southchase
Net Operating Income
- 0.00
Occupant Type
- Owner
Open Parking Spaces
- 0.00
Other Expense
- 0.00
Parcel Number
- 31-24-29-3867-00-600
Pets Allowed
- Yes
Pool Features
- In Ground
- Screen Enclosure
- Solar Heat
Property Type
- Residential
Roof
- Shingle
School Elementary
- West Creek Elem
Sewer
- Public Sewer
Style
- Coastal
- Contemporary
- Florida
- Traditional
Tax Year
- 2024
Township
- 24
Utilities
- Cable Connected
- Electricity Connected
- Sewer Connected
- Sprinkler Recycled
- Water Connected
View
- Water
Views
- 28
Virtual Tour Url
- https://www.propertypanorama.com/instaview/stellar/O6311342
Water Source
- Canal/Lake For Irrigation
- Public
Year Built
- 2000
Zoning Code
- P-D



