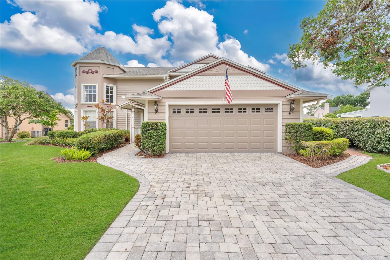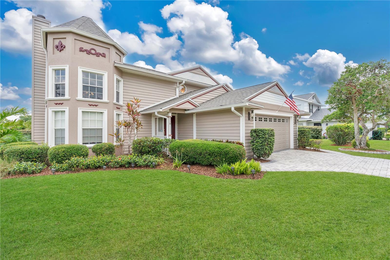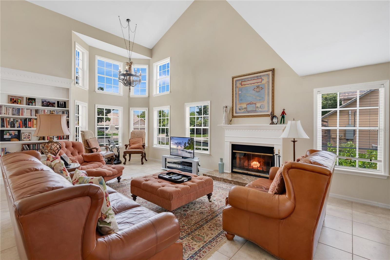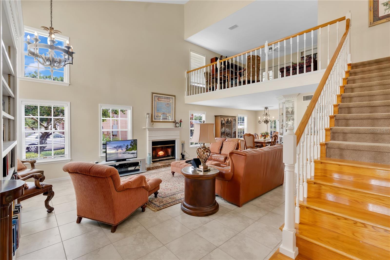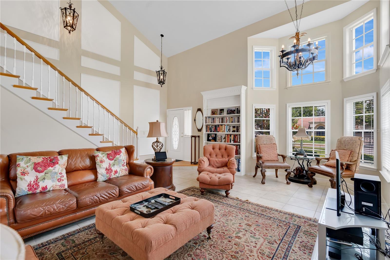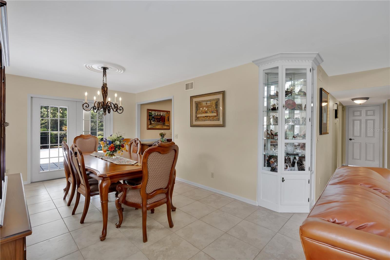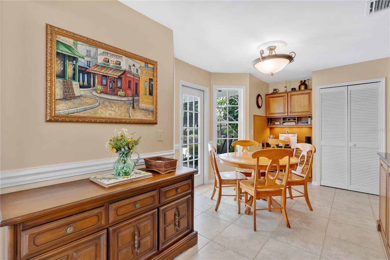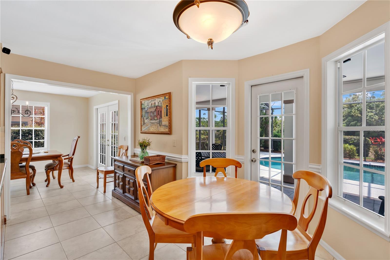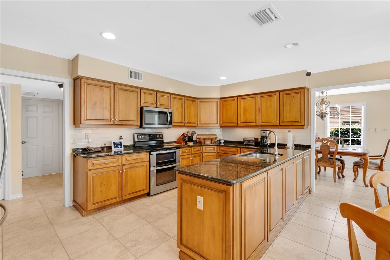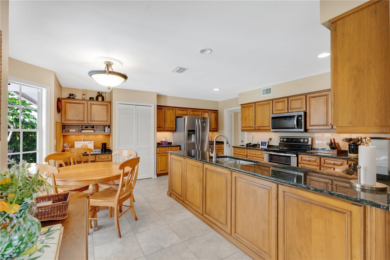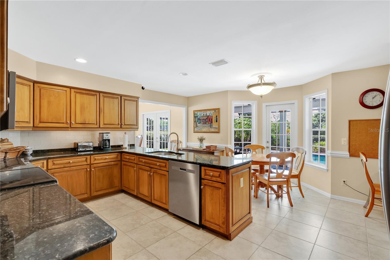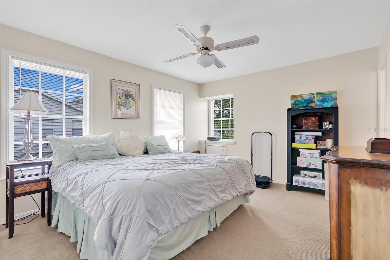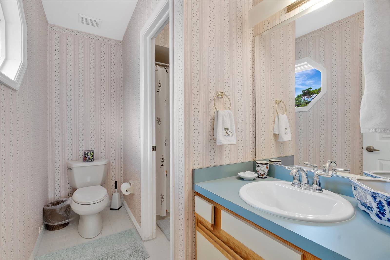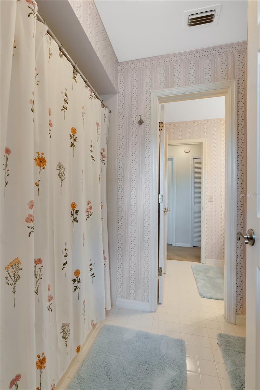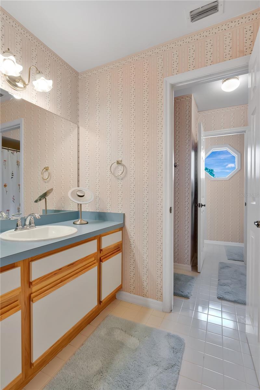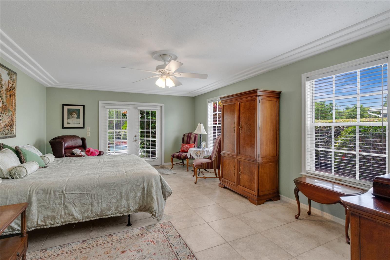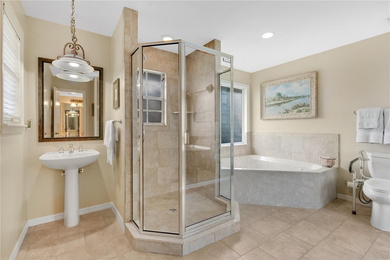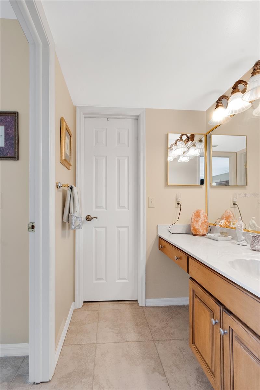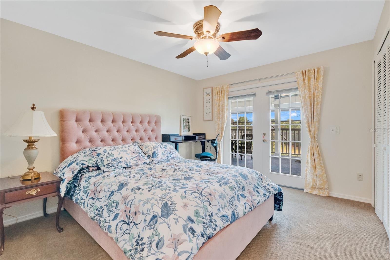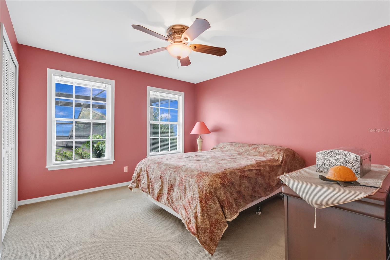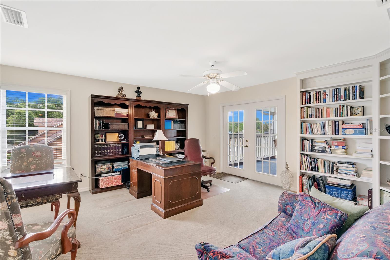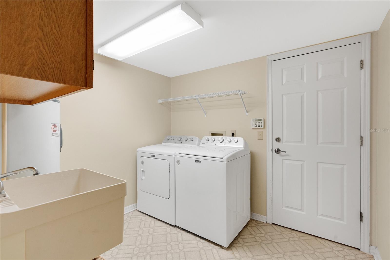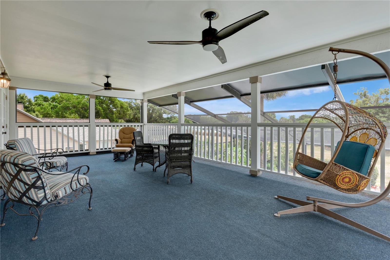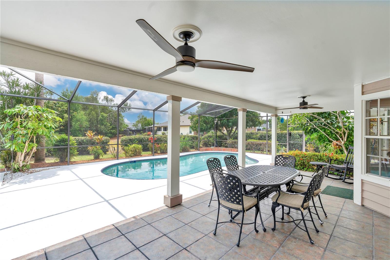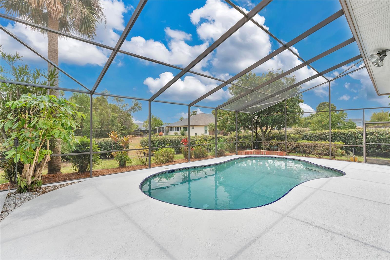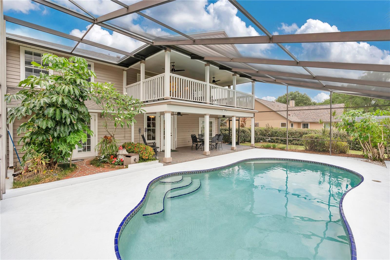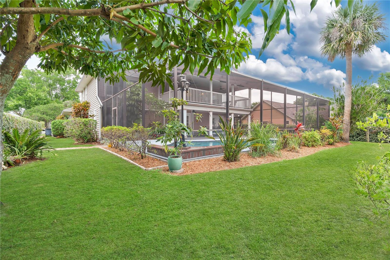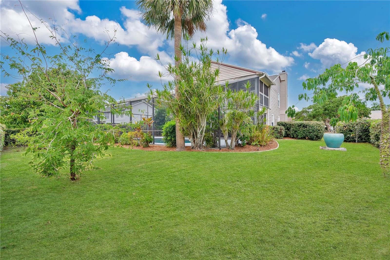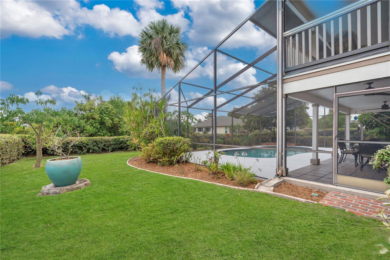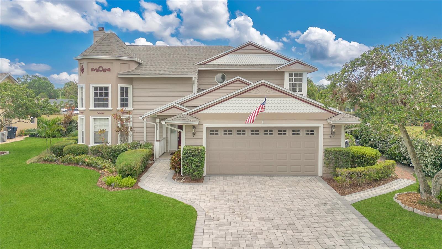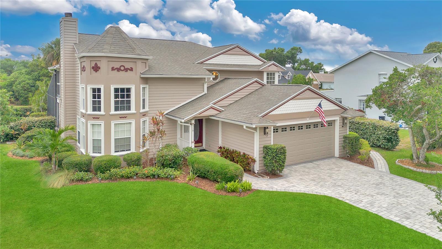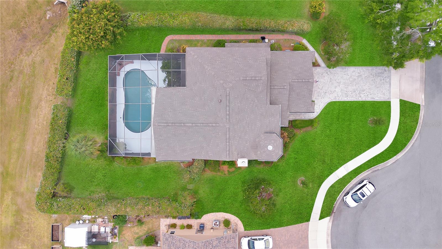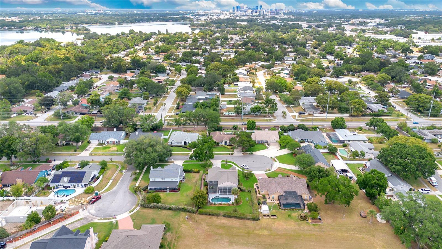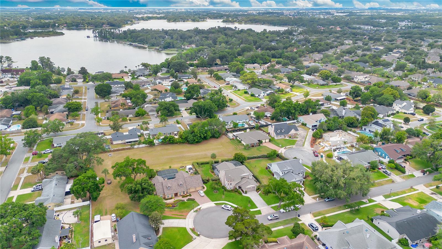518 Glen Grove Lane, ORLANDO, FL 32839
Contact Broker IDX Sites Inc.
Schedule A Showing
Request more information
- MLS#: O6306873 ( Residential )
- Street Address: 518 Glen Grove Lane
- Viewed: 61
- Price: $649,950
- Price sqft: $164
- Waterfront: No
- Year Built: 1988
- Bldg sqft: 3974
- Bedrooms: 4
- Total Baths: 3
- Full Baths: 2
- 1/2 Baths: 1
- Garage / Parking Spaces: 2
- Days On Market: 53
- Additional Information
- Geolocation: 28.4938 / -81.3824
- County: ORANGE
- City: ORLANDO
- Zipcode: 32839
- Subdivision: Jessamine Glen
- Elementary School: Pineloch Elem
- Middle School: Memorial Middle
- High School: Oak Ridge High
- Provided by: HOMEVEST REALTY
- Contact: Brad Young
- 407-897-5400

- DMCA Notice
-
DescriptionTucked inside the established Jessamine Glen community on a quiet cul de sac, dead end street, this 4 bedroom, 2.5 bath pool home offers a rare blend of function, flexibility, and privacy. From the moment you pull up, the homes turret style architectural detail and paver driveway set the tone for something special. Step inside and youre greeted by a spacious layout that lives large, starting with a light filled living room anchored by a cozy fireplace and soaring ceilings that effortlessly flow into the dining area and updated kitchen. The heart of the home is the updated kitchen featuring granite countertops, a plethora of cabinetry to keep you organized, and a breakfast nook framed by bay windows, creating an ideal layout for both casual meals and formal gatherings. The first floor primary suite is privately tucked away with direct pool access and offers a generous layout with a walk in closet and en suite bath. Upstairs, youll find three additional bedrooms and a spacious loft/flex room with French doors that open to a large screened in balconyperfect for quiet mornings or unwinding after a long day. One of the bedrooms also has direct access to this balcony, offering a private retreat feel. A shared full bathroom is accessible from both the hallway and one of the bedrooms, making it functional for guests and everyday living. The outdoor space is where this home really shines. A large, screened in pool deck wraps around a sparkling pool and expansive covered lanai, surrounded by lush landscaping offering space to lounge, dine, and enjoy Florida living year round, rain or shine. Additional highlights include a 2 car garage outfitted with a workbench, peg board, and nearly wall to wall cabinetryready for hobbies, tools, or extra storage. The current owner, just the second to live here, has maintained the property with care for the past 22 years. Located just minutes from the Conway Chain of Lakes and within walking distance to Cypress Grove Parkone of Orange Countys largest and most scenic public parksyoull have access to 80+ acres of oak lined walking trails, picnic areas, playgrounds, sand volleyball courts, and lakefront views along the shores of Lake Jessamine. Its also a popular spot for weddings and events, thanks to its historic estate and waterfront pavilion. The location provides easy access to the Mall at Millenia, Downtown Orlando, and major highways like 408 and I 4, this prime spot puts you close to everythingwithout the chaos. Enjoy local parks, shopping, dining, and top rated schools, all within reach, while still coming home to a peaceful, established neighborhood where pride of ownership shows. With no rear neighbors, a screened in pool, a balcony retreat made for unwinding, and a location that keeps you close to everything that matters this home doesnt just check boxes, it raises the bar.
Property Location and Similar Properties
Features
Appliances
- Dishwasher
- Disposal
- Dryer
- Electric Water Heater
- Microwave
- Range
- Refrigerator
- Washer
Home Owners Association Fee
- 125.00
Association Name
- Cindy Frongello
Association Phone
- 407-227-3829
Carport Spaces
- 0.00
Close Date
- 0000-00-00
Cooling
- Central Air
Country
- US
Covered Spaces
- 0.00
Exterior Features
- Balcony
- French Doors
- Lighting
- Private Mailbox
- Rain Gutters
- Sidewalk
Flooring
- Carpet
- Tile
Furnished
- Unfurnished
Garage Spaces
- 2.00
Heating
- Central
- Electric
High School
- Oak Ridge High
Insurance Expense
- 0.00
Interior Features
- Ceiling Fans(s)
- Eat-in Kitchen
- High Ceilings
- Living Room/Dining Room Combo
- Open Floorplan
- Primary Bedroom Main Floor
- Solid Surface Counters
- Solid Wood Cabinets
- Split Bedroom
- Stone Counters
- Thermostat
- Walk-In Closet(s)
Legal Description
- JESSAMINE GLEN 20/58 LOT 16
Levels
- Two
Living Area
- 2746.00
Lot Features
- Cul-De-Sac
- City Limits
- Landscaped
- Oversized Lot
- Paved
Middle School
- Memorial Middle
Area Major
- 32839 - Orlando/Edgewood/Pinecastle
Net Operating Income
- 0.00
Occupant Type
- Owner
Open Parking Spaces
- 0.00
Other Expense
- 0.00
Parcel Number
- 14-23-29-3987-00-160
Parking Features
- Driveway
- Garage Door Opener
- Ground Level
- Oversized
Pets Allowed
- Yes
Pool Features
- Deck
- Gunite
- In Ground
- Lighting
- Screen Enclosure
Possession
- Close Of Escrow
Property Type
- Residential
Roof
- Shingle
School Elementary
- Pineloch Elem
Sewer
- Septic Needed
Tax Year
- 2024
Township
- 23
Utilities
- BB/HS Internet Available
- Cable Available
- Electricity Connected
- Sprinkler Meter
- Water Connected
View
- Pool
Views
- 61
Virtual Tour Url
- https://my.matterport.com/show/?m=Z8sYnsE4riL&mls=1
Water Source
- Public
Year Built
- 1988
Zoning Code
- R-1AA



