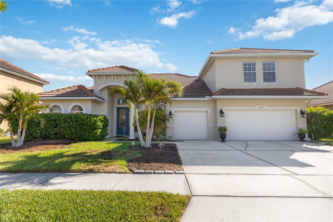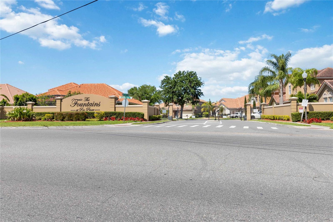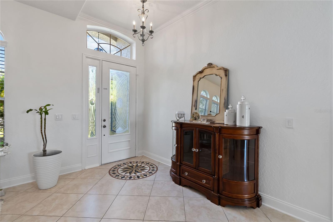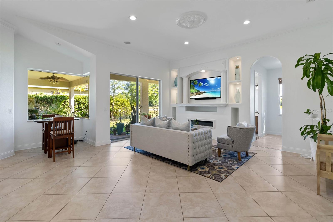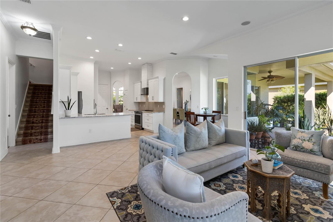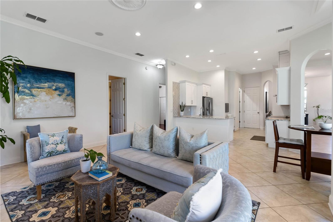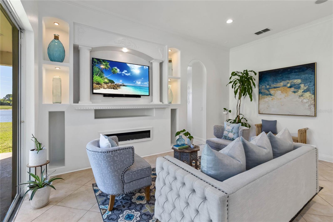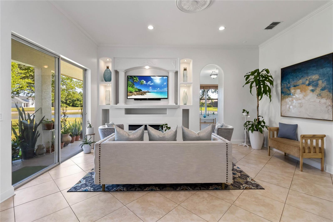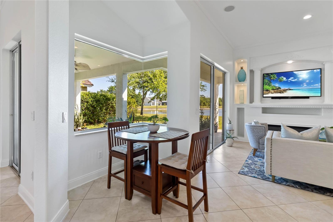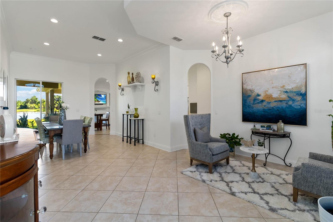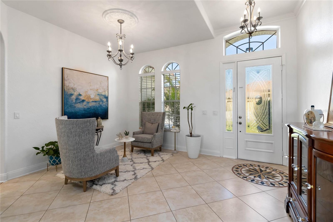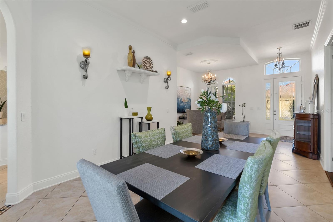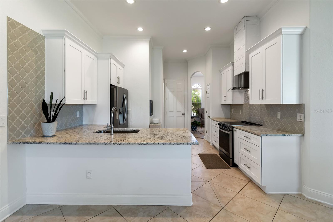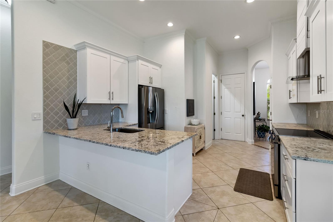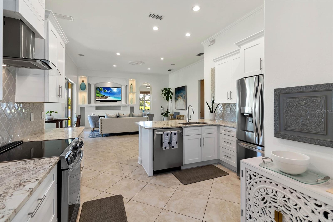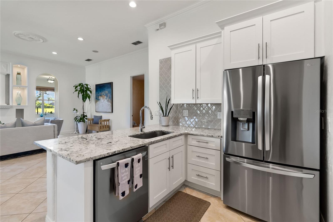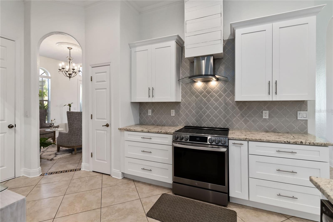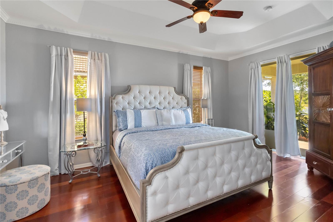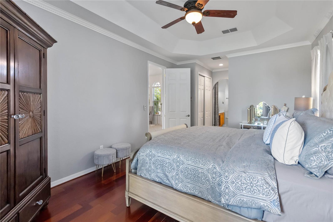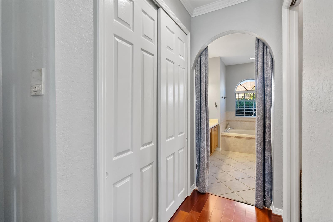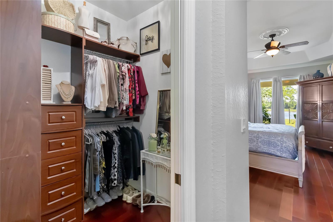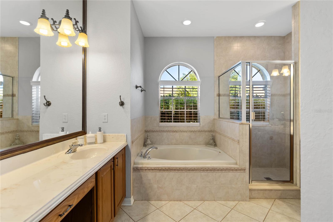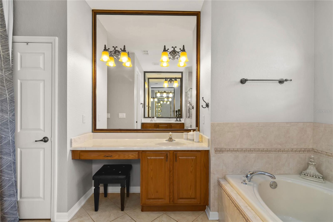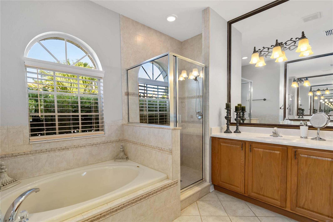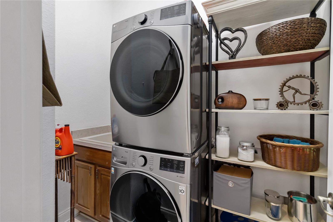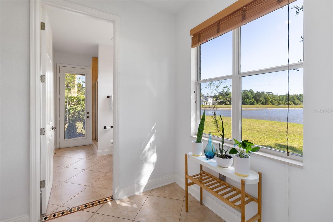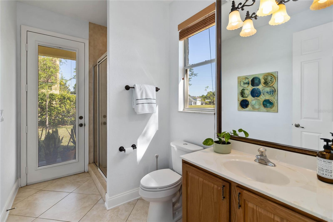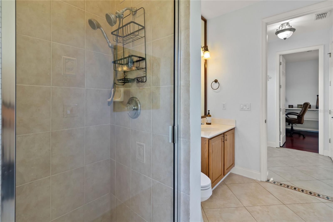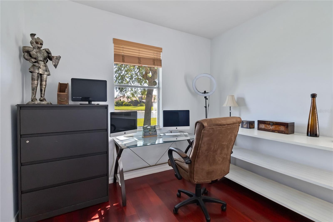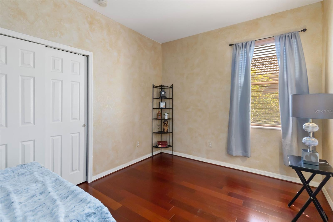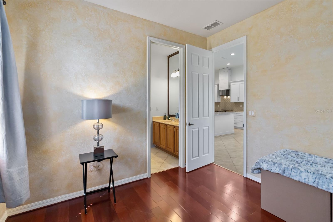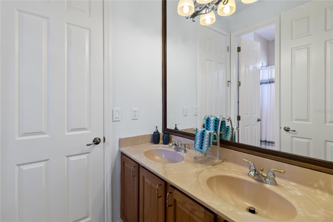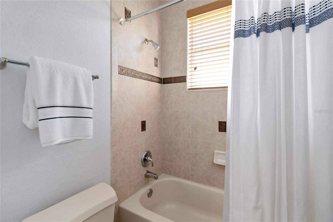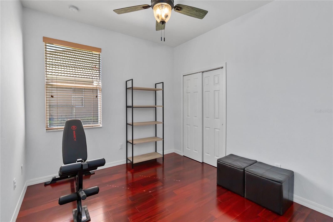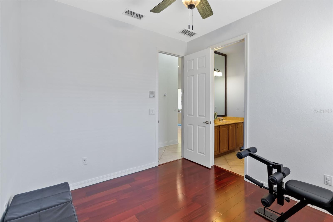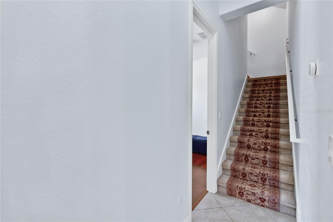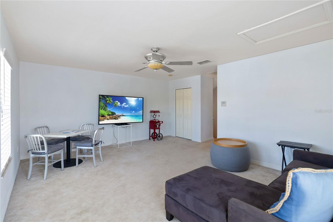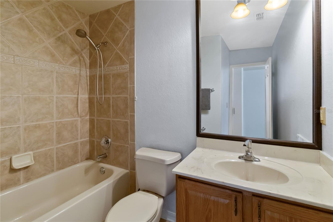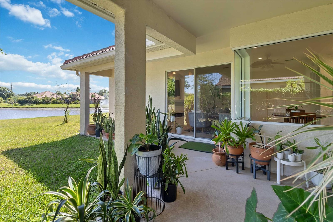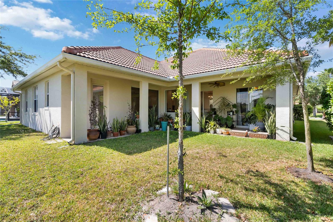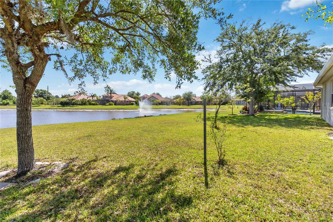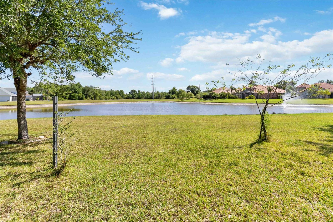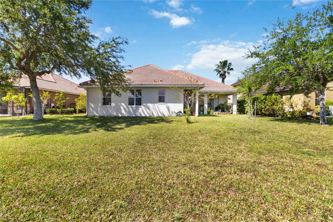9047 Tuscan Valley Place, ORLANDO, FL 32825
Contact Broker IDX Sites Inc.
Schedule A Showing
Request more information
- MLS#: O6298778 ( Residential )
- Street Address: 9047 Tuscan Valley Place
- Viewed: 40
- Price: $605,000
- Price sqft: $168
- Waterfront: No
- Year Built: 2005
- Bldg sqft: 3598
- Bedrooms: 5
- Total Baths: 4
- Full Baths: 4
- Garage / Parking Spaces: 3
- Days On Market: 75
- Additional Information
- Geolocation: 28.5134 / -81.2586
- County: ORANGE
- City: ORLANDO
- Zipcode: 32825
- Elementary School: Deerwood Elem (Orange Cty)
- Middle School: Liberty Middle
- High School: Colonial High
- Provided by: REDFIN CORPORATION
- Contact: Sheri Malin
- 407-708-9747

- DMCA Notice
-
DescriptionTwo Story Waterfront Home in East Orlando. This spacious floor plan provides 2,663 heated square feet of immaculate living space consisting of 4 bedrooms, 4 bathrooms, a flex room/loft (or 5th bedroom!), living room/dining room combo, remodeled kitchen, breakfast nook, family room with updated electric fireplace, and interior laundry. The optional 5th bedroom with closet and private bathroom is tucked away alone upstairs, while all other areas stay downstairs. The 4 downstairs bedrooms are organized in a triple split plan for privacy, with 2 of the secondary bedrooms sharing direct access to a bathroom. The 3 car garage has a walk in closet for hidden storage and a side exit door for convenience. The dining room, family room, primary suite and a bathroom all provide access to the L shaped covered lanai facing a fountain pond. This natural setting is home to a variety of birds & cranes, granting you a front row seat to the serenity and beauty of Floridas wildlife. Fountains at Rio Pinar is a small, gated community consisting of 48 homes. Its just one block to a grocery store & fuel, approximately half a mile to a SR 417 interchange, and conveniently located near several areas for retail, restaurants & entertainment. Find your calm near everything you need. Come meet your next home!
Property Location and Similar Properties
Features
Appliances
- Dishwasher
- Range
- Refrigerator
Association Amenities
- Gated
Home Owners Association Fee
- 305.00
Association Name
- Sentry Management - Maria Miller
Association Phone
- 407-846-6323
Carport Spaces
- 0.00
Close Date
- 0000-00-00
Cooling
- Central Air
Country
- US
Covered Spaces
- 0.00
Exterior Features
- Sidewalk
- Sliding Doors
Flooring
- Carpet
- Ceramic Tile
- Wood
Garage Spaces
- 3.00
Heating
- Central
High School
- Colonial High
Insurance Expense
- 0.00
Interior Features
- Ceiling Fans(s)
- High Ceilings
- Open Floorplan
- Split Bedroom
- Stone Counters
- Walk-In Closet(s)
Legal Description
- FOUNTAINS AT RIO PINAR 59/113 LOT 12
Levels
- Two
Living Area
- 2663.00
Lot Features
- Level
- Sidewalk
Middle School
- Liberty Middle
Area Major
- 32825 - Orlando/Rio Pinar / Union Park
Net Operating Income
- 0.00
Occupant Type
- Owner
Open Parking Spaces
- 0.00
Other Expense
- 0.00
Parcel Number
- 06-23-31-1962-00-120
Pets Allowed
- Yes
Possession
- Close Of Escrow
Property Type
- Residential
Roof
- Tile
School Elementary
- Deerwood Elem (Orange Cty)
Sewer
- Public Sewer
Tax Year
- 2024
Township
- 23
Utilities
- Electricity Connected
- Public
- Water Connected
View
- Water
Views
- 40
Virtual Tour Url
- https://my.matterport.com/show/?m=1TwPE9gskpm&mls=1
Water Source
- Public
Year Built
- 2005
Zoning Code
- P-D



