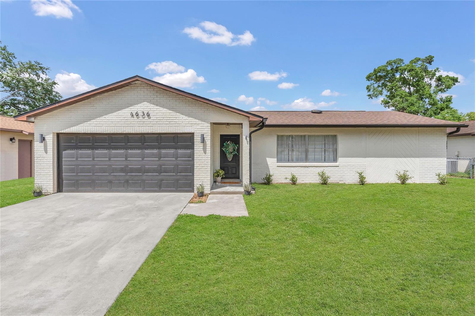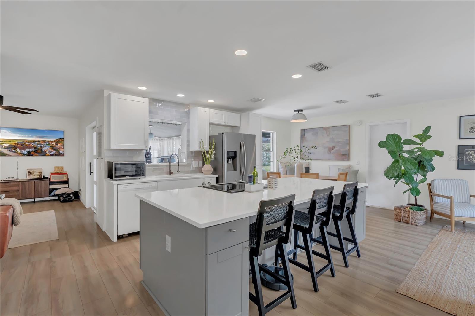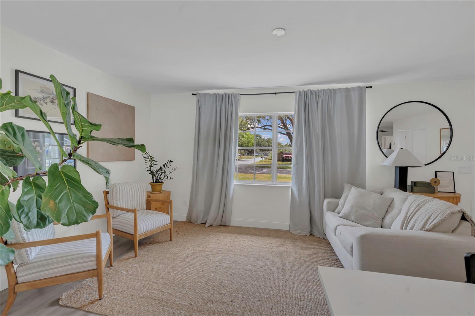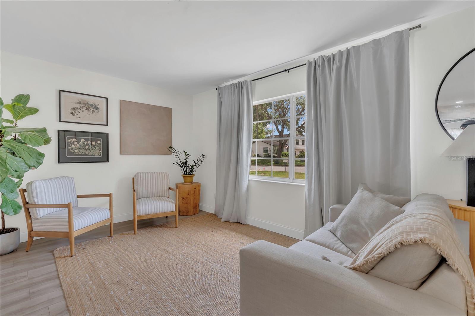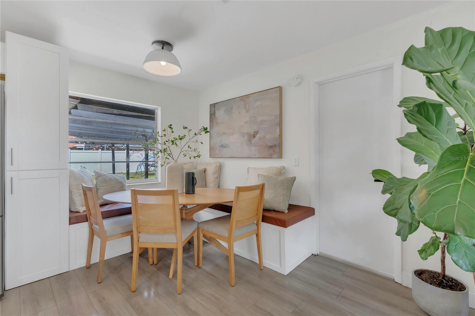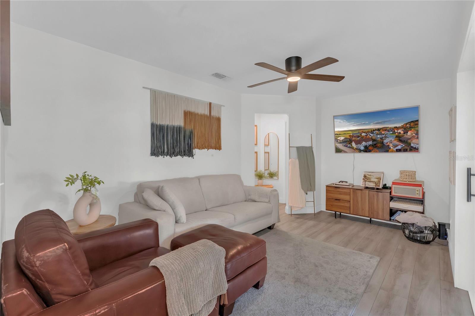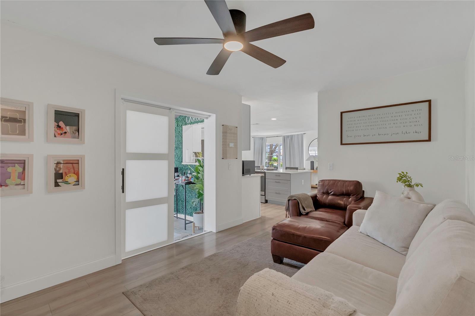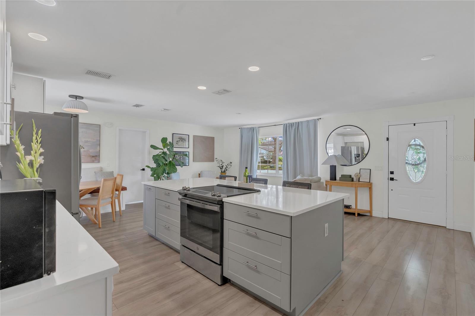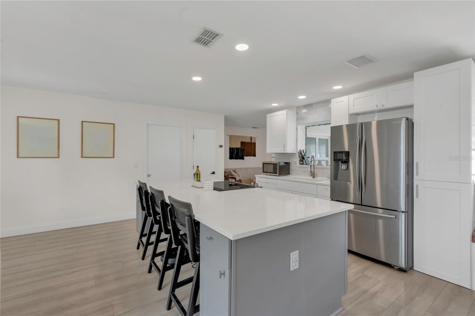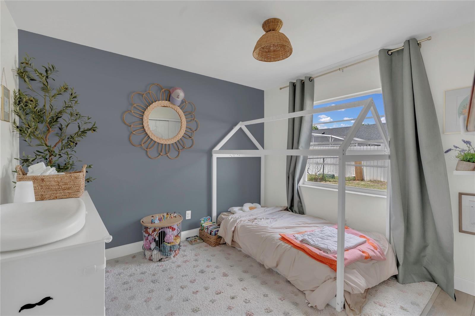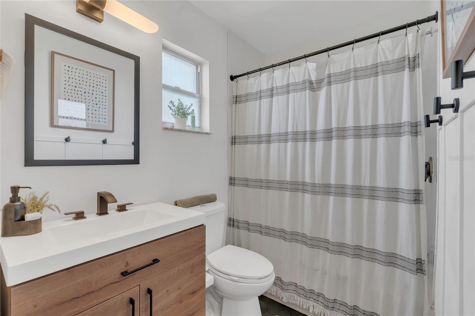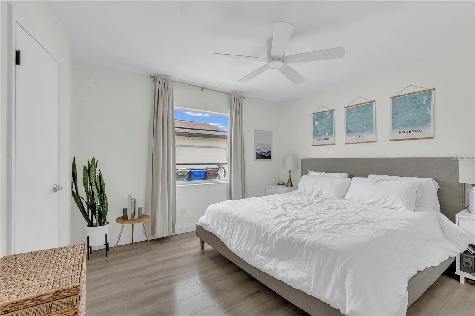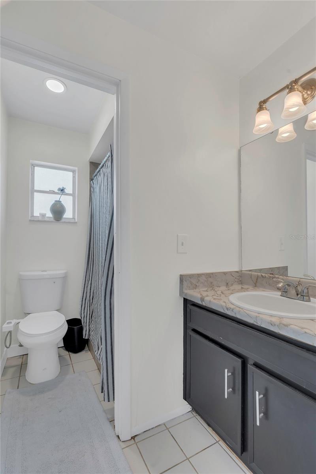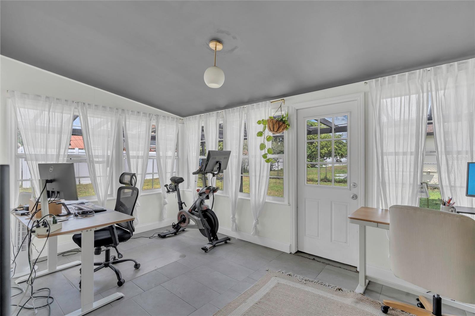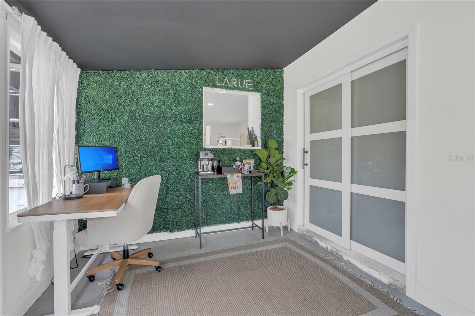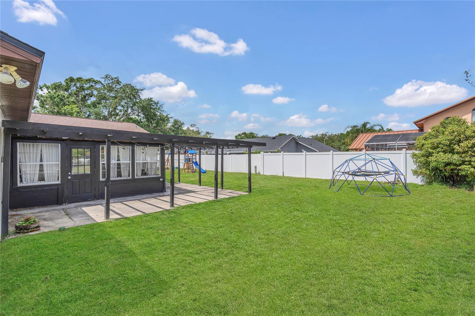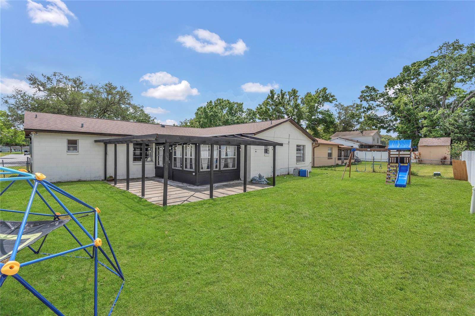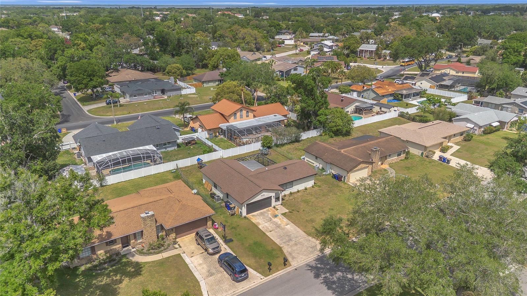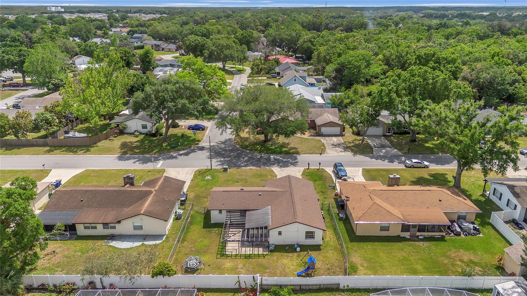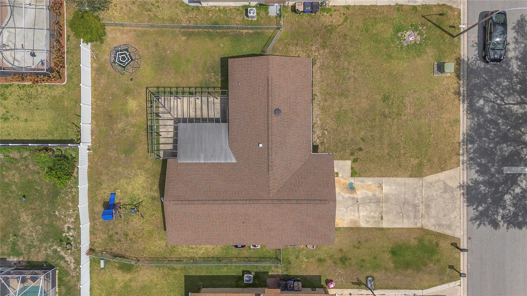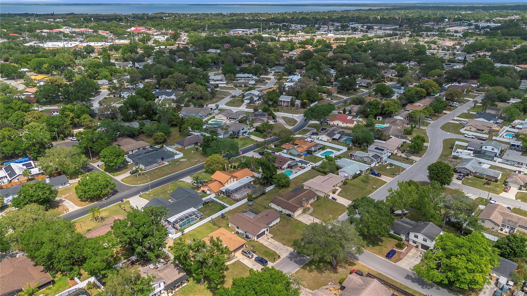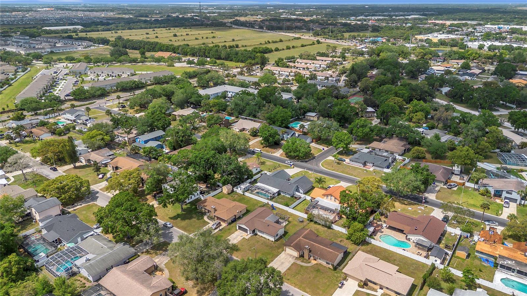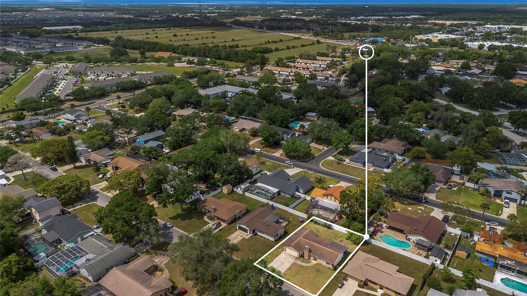4636 Mesa Verde Drive, ST CLOUD, FL 34769
Contact Broker IDX Sites Inc.
Schedule A Showing
Request more information
- MLS#: O6296569 ( Residential )
- Street Address: 4636 Mesa Verde Drive
- Viewed: 22
- Price: $365,000
- Price sqft: $194
- Waterfront: No
- Year Built: 1980
- Bldg sqft: 1883
- Bedrooms: 3
- Total Baths: 2
- Full Baths: 2
- Garage / Parking Spaces: 2
- Days On Market: 90
- Additional Information
- Geolocation: 28.243 / -81.3154
- County: OSCEOLA
- City: ST CLOUD
- Zipcode: 34769
- Subdivision: Pine Lake Estates
- Elementary School: Neptune Elementary
- Middle School: St. Cloud Middle (6 8)
- High School: St. Cloud High School
- Provided by: EXP REALTY LLC
- Contact: Kristin Calhoun, PA
- 407-305-4300

- DMCA Notice
-
DescriptionSave Big: 1% lender credit (based on loan amount) toward closing costs or rate buy down with sellers preferred lender. Ask for details! You don't want to miss this beautifully updated 3 bedroom, 2 bathroom home in the heart of Saint Cloud. This meticulously maintained property offers both style and function, featuring a custom designed kitchen with an oversized island, quartz countertops, and custom fit cabinetryperfect for anyone who loves to cook or entertain. The open concept kitchen and living area provide a spacious, welcoming atmosphere, enhanced by NEW flooring, modern light fixtures, and ceiling fans throughout. A charming custom breakfast nook and banquet style dining area add unique, thoughtful touches to the home's layout. Enjoy the added living space of a Florida room, ideal for relaxing or hosting guests. Major systems have been updated for peace of mind: roof (2020), AC (2022), water heater (2020), and re insulated attic (2021). Additional upgrades include a remodeled guest bathroom, updated appliances, a new garbage disposal, a basin style sink, USB integrated outlets, and fully cleaned AC ducts. Conveniently located just minutes from the Florida Turnpike, commuting is a breeze, and you're close to a variety of shopping and dining options that make everyday living even more enjoyable.
Property Location and Similar Properties
Features
Appliances
- Dishwasher
- Disposal
- Electric Water Heater
- Freezer
- Microwave
- Range
- Refrigerator
Home Owners Association Fee
- 0.00
Carport Spaces
- 0.00
Close Date
- 0000-00-00
Cooling
- Central Air
Country
- US
Covered Spaces
- 0.00
Exterior Features
- Rain Gutters
Flooring
- Laminate
Garage Spaces
- 2.00
Heating
- Central
High School
- St. Cloud High School
Insurance Expense
- 0.00
Interior Features
- Ceiling Fans(s)
- Eat-in Kitchen
- Kitchen/Family Room Combo
- Open Floorplan
- Solid Surface Counters
- Solid Wood Cabinets
- Thermostat
- Walk-In Closet(s)
Legal Description
- PINE LAKE ESTATES UNIT 3 PB 2 PGS 96 97 LOT 10 09-26-30
Levels
- One
Living Area
- 1338.00
Middle School
- St. Cloud Middle (6-8)
Area Major
- 34769 - St Cloud (City of St Cloud)
Net Operating Income
- 0.00
Occupant Type
- Owner
Open Parking Spaces
- 0.00
Other Expense
- 0.00
Parcel Number
- 04-26-30-0904-0001-0100
Possession
- Close Of Escrow
Property Type
- Residential
Roof
- Shingle
School Elementary
- Neptune Elementary
Sewer
- Public Sewer
Tax Year
- 2024
Township
- 26S
Utilities
- Cable Connected
- Electricity Connected
- Public
- Sewer Connected
- Water Connected
Views
- 22
Virtual Tour Url
- https://www.propertypanorama.com/instaview/stellar/O6296569
Water Source
- Public
Year Built
- 1980
Zoning Code
- SR1B



