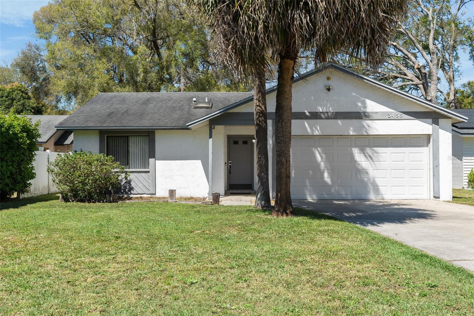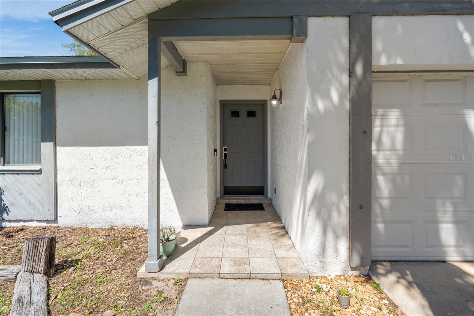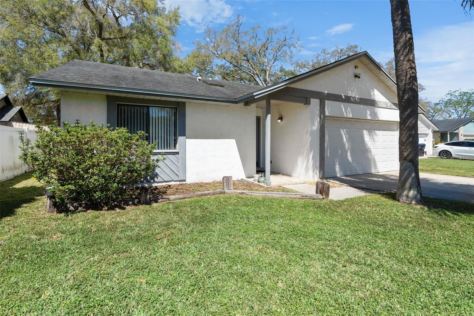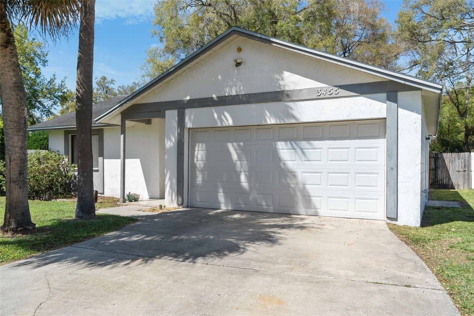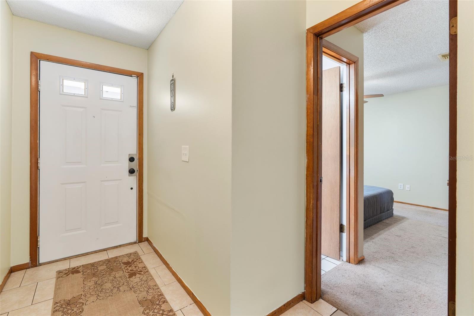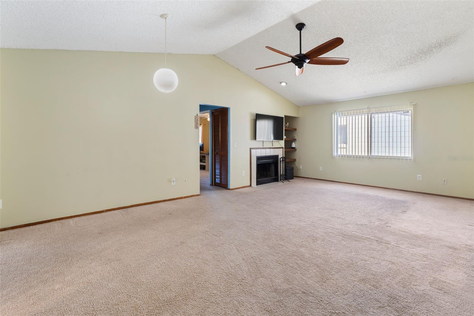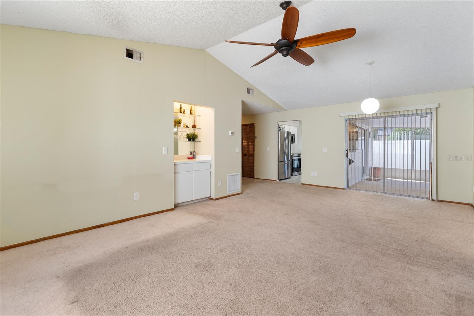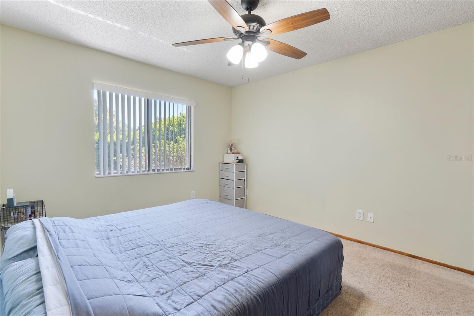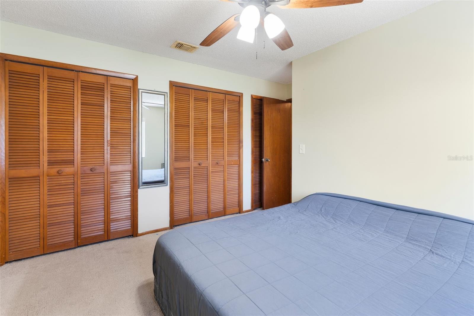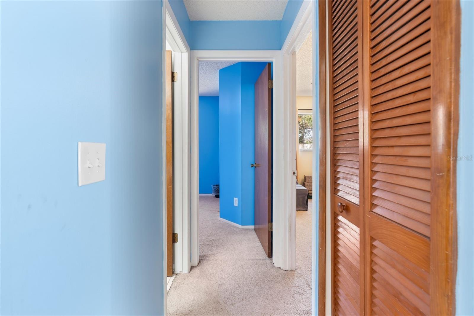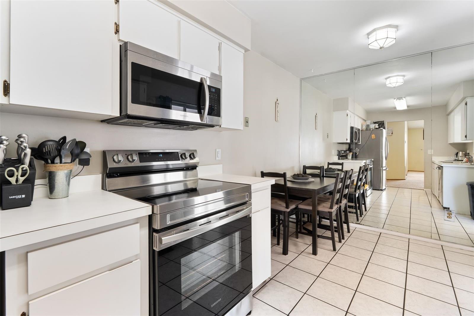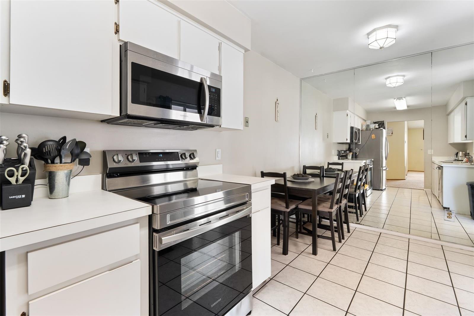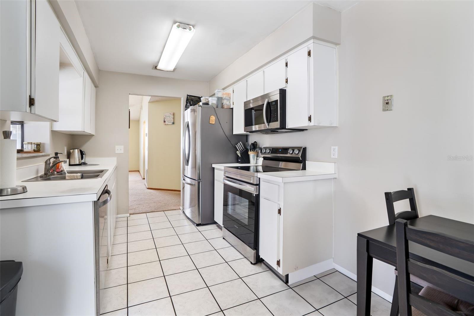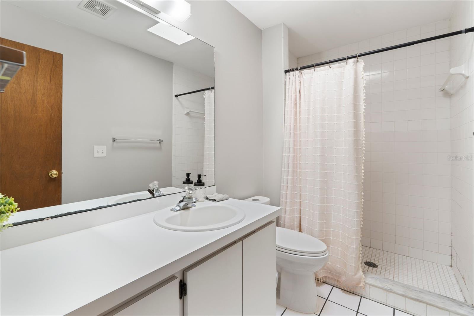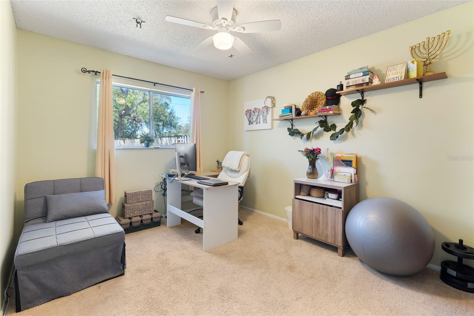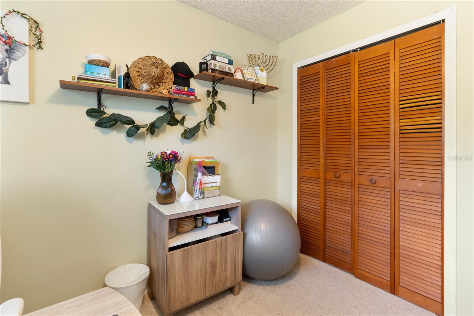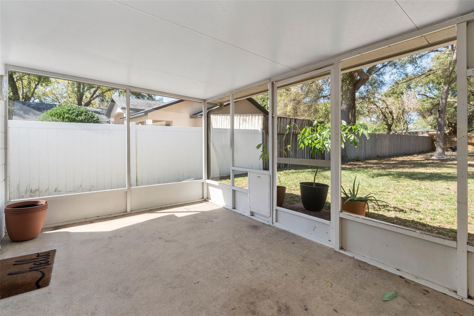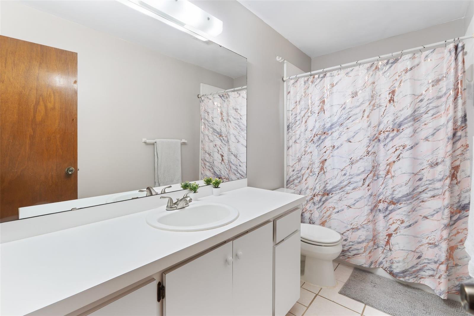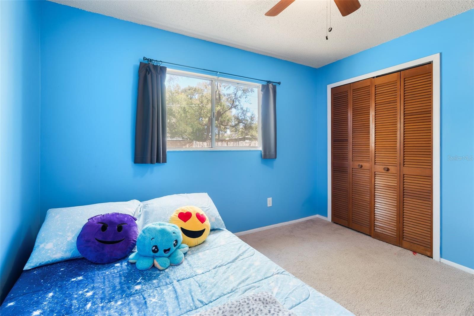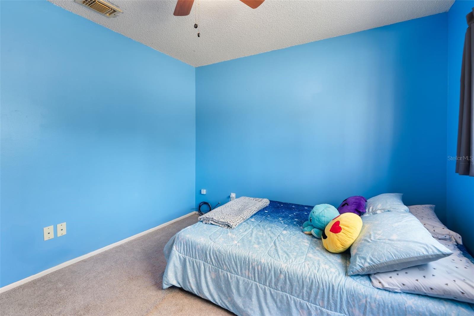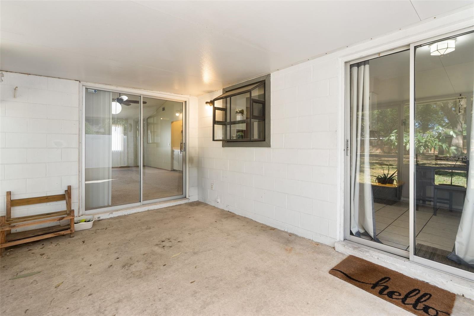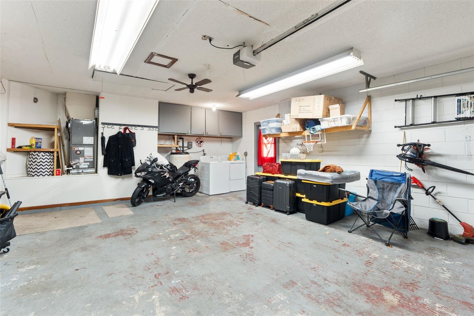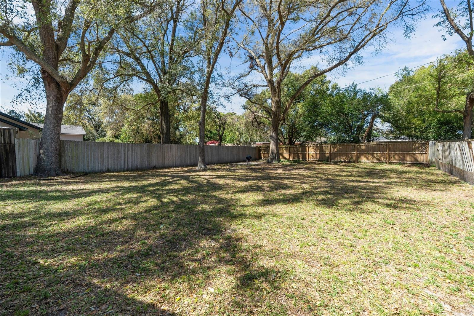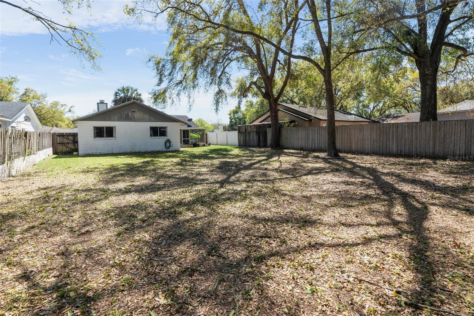3455 Jujube Drive, ORLANDO, FL 32810
Contact Broker IDX Sites Inc.
Schedule A Showing
Request more information
- MLS#: O6287593 ( Residential )
- Street Address: 3455 Jujube Drive
- Viewed: 33
- Price: $309,999
- Price sqft: $185
- Waterfront: No
- Year Built: 1986
- Bldg sqft: 1679
- Bedrooms: 3
- Total Baths: 2
- Full Baths: 2
- Garage / Parking Spaces: 2
- Days On Market: 116
- Additional Information
- Geolocation: 28.6307 / -81.4228
- County: ORANGE
- City: ORLANDO
- Zipcode: 32810
- Subdivision: Lakeside Woods
- Elementary School: Riverside Elem
- Middle School: Lockhart Middle
- High School: Wekiva High
- Provided by: KELLER WILLIAMS WINTER PARK
- Contact: Vinny Lay
- 407-545-6430

- DMCA Notice
-
DescriptionShort Sale. Welcome to 3455 Jujube Drive, a charming and move in ready 3 bedroom, 2 bathroom home in the heart of Orlando. Designed for both comfort and functionality, the open great room maximizes space, while the desirable split floor plan ensures privacy for all. This home features brand new appliances and a cozy wood burning fireplace. The screened lanai invites you to unwind while overlooking a deep backyard with mature landscapingperfect for outdoor enjoyment. A spacious 2 car garage and long driveway provide ample parking. Nestled in a peaceful neighborhood, youll enjoy community perks such as a park with grills and a dog walking area. Convenience is keythis home offers quick access to I 4, 429, and SR 414, making commutes and city adventures effortless. Downtown Orlando, Cranes Roost, and major attractions like Disney and Universal are all within easy reach. Everyday essentials and entertainment are just minutes away, with Seminole State College, Riverside Elementary, Lake Lotus Park, and RDV Sportsplex only 5 minutes from your doorstep. Priced to sell and the seller is highly motivatedbring your offers! Dont miss this fantastic opportunity to own a beautifully updated home in a prime Orlando location. Schedule your showing today before its gone!
Property Location and Similar Properties
Features
Appliances
- Dishwasher
- Disposal
- Dryer
- Electric Water Heater
- Microwave
- Range
- Refrigerator
- Washer
Home Owners Association Fee
- 190.00
Home Owners Association Fee Includes
- Maintenance Grounds
Association Name
- TRIDENT ASSOCIATION MGMT
Association Phone
- 407-374-9736
Carport Spaces
- 0.00
Close Date
- 0000-00-00
Cooling
- Central Air
Country
- US
Covered Spaces
- 0.00
Exterior Features
- Rain Gutters
- Sliding Doors
Fencing
- Fenced
- Wood
Flooring
- Carpet
- Tile
Furnished
- Unfurnished
Garage Spaces
- 2.00
Heating
- Central
- Electric
High School
- Wekiva High
Insurance Expense
- 0.00
Interior Features
- Built-in Features
- Ceiling Fans(s)
- Dry Bar
- Eat-in Kitchen
- High Ceilings
- Living Room/Dining Room Combo
- Primary Bedroom Main Floor
- Split Bedroom
- Thermostat
- Vaulted Ceiling(s)
- Window Treatments
Legal Description
- LAKESIDE WOODS 16/43 LOT 11 (LESS ELY 52.13 FT THEREOF)
Levels
- One
Living Area
- 1171.00
Middle School
- Lockhart Middle
Area Major
- 32810 - Orlando/Lockhart
Net Operating Income
- 0.00
Occupant Type
- Owner
Open Parking Spaces
- 0.00
Other Expense
- 0.00
Parcel Number
- 28-21-29-4853-00-111
Pets Allowed
- Yes
Property Type
- Residential
Roof
- Shingle
School Elementary
- Riverside Elem
Sewer
- Septic Tank
Tax Year
- 2024
Township
- 21
Utilities
- Electricity Connected
- Underground Utilities
- Water Connected
Views
- 33
Virtual Tour Url
- https://www.propertypanorama.com/instaview/stellar/O6287593
Water Source
- Public
Year Built
- 1986
Zoning Code
- P-D PLANNED DEVELOPMENT



