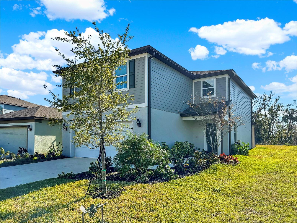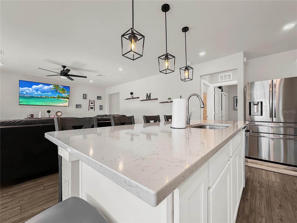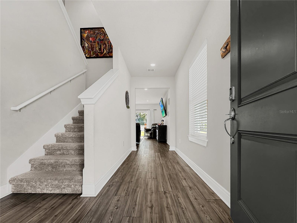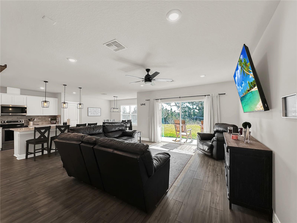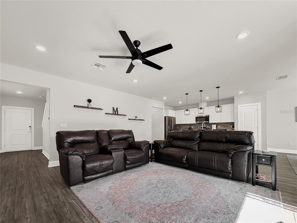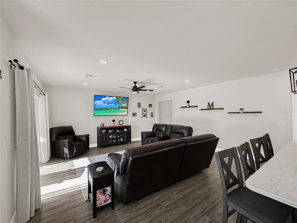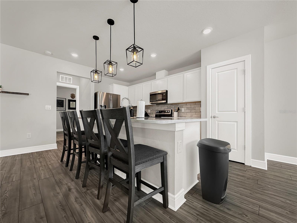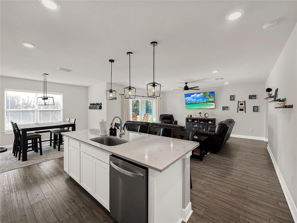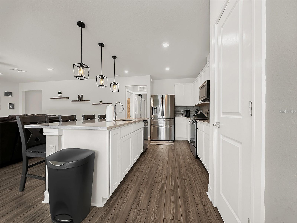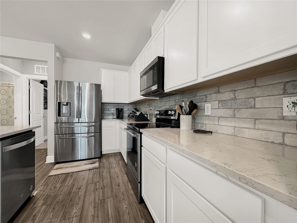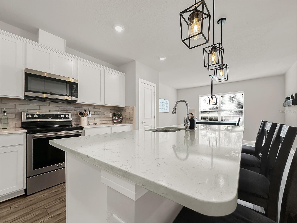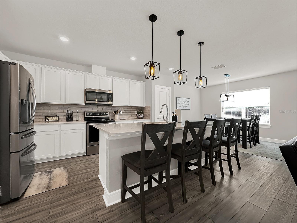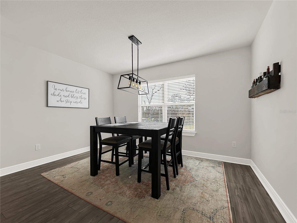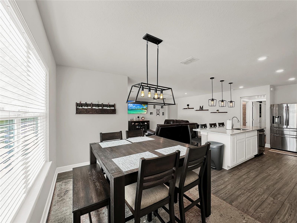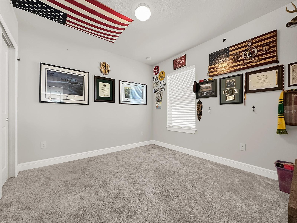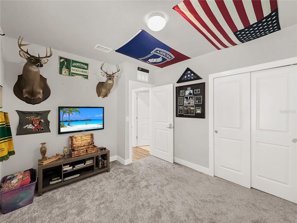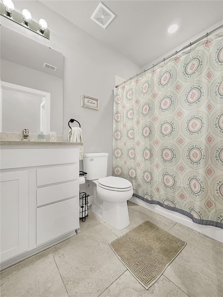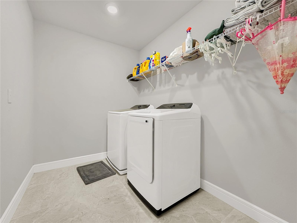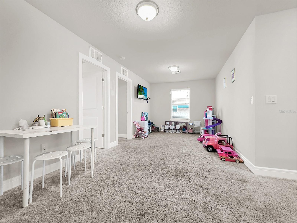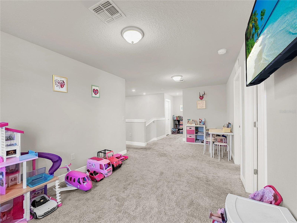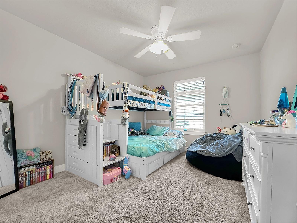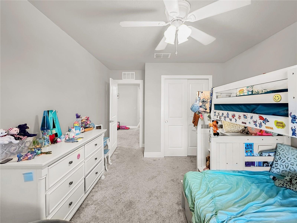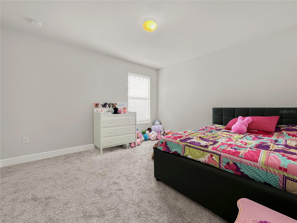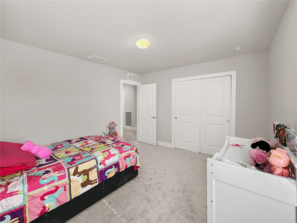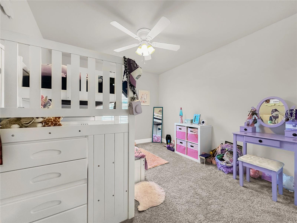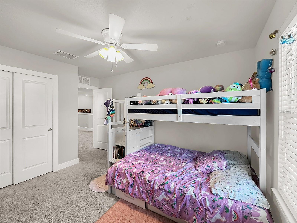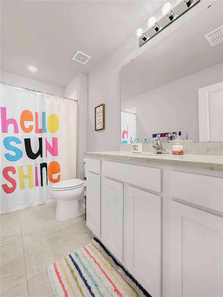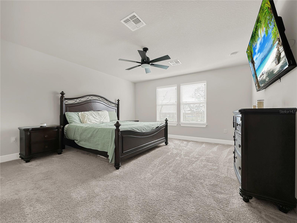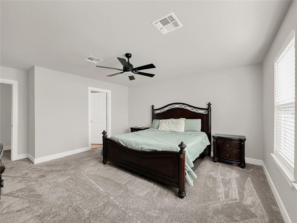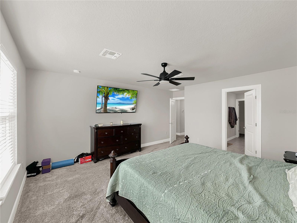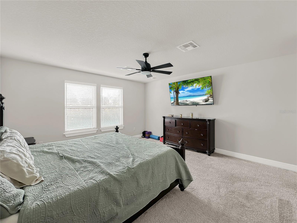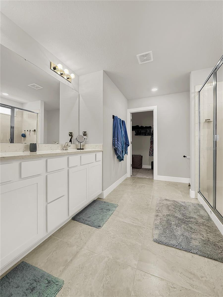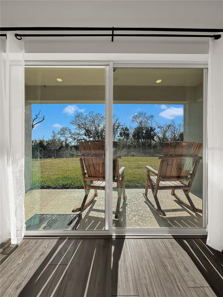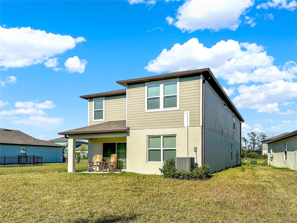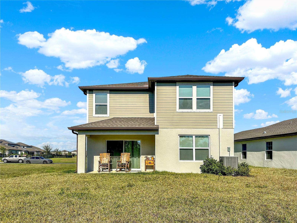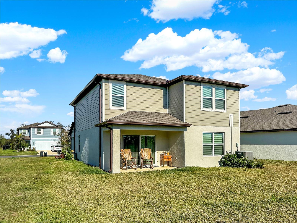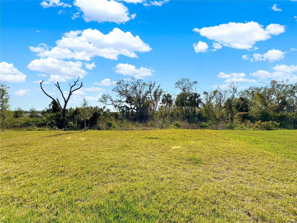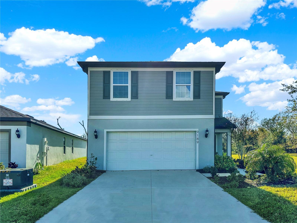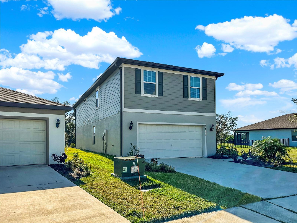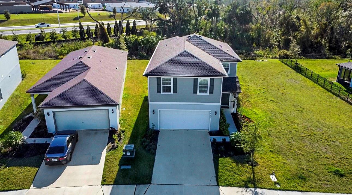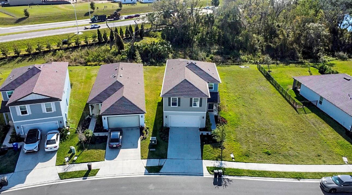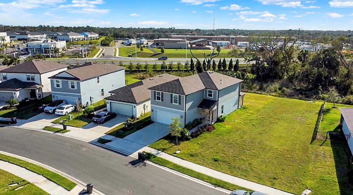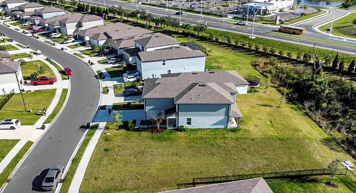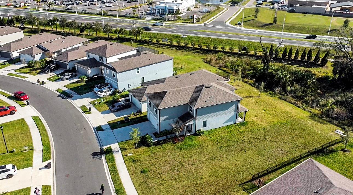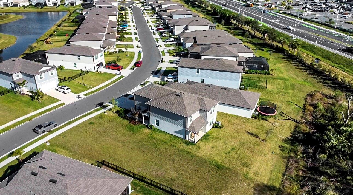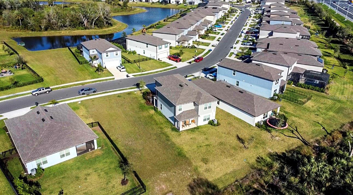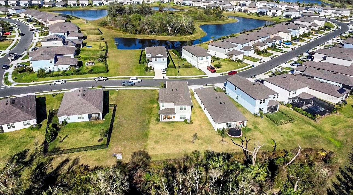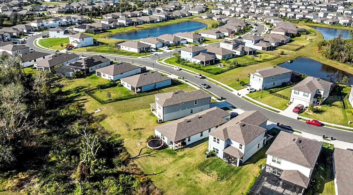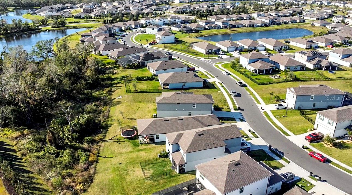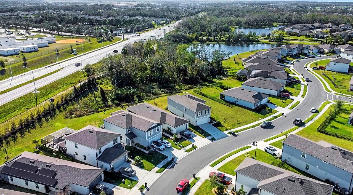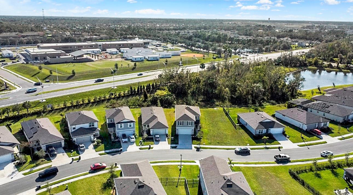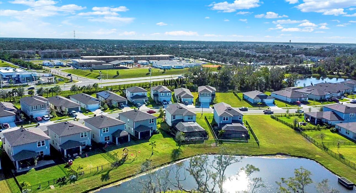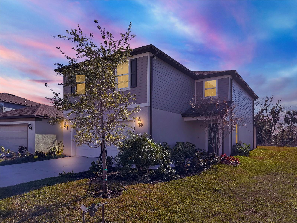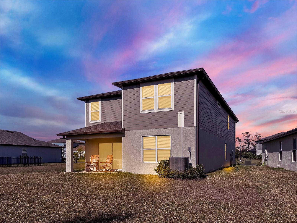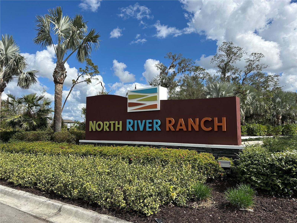9189 Royal River Circle, PARRISH, FL 34219
Contact Broker IDX Sites Inc.
Schedule A Showing
Request more information
- MLS#: O6277463 ( Residential )
- Street Address: 9189 Royal River Circle
- Viewed: 22
- Price: $439,000
- Price sqft: $136
- Waterfront: No
- Year Built: 2022
- Bldg sqft: 3222
- Bedrooms: 5
- Total Baths: 3
- Full Baths: 3
- Garage / Parking Spaces: 2
- Days On Market: 148
- Additional Information
- Geolocation: 27.5948 / -82.4402
- County: MANATEE
- City: PARRISH
- Zipcode: 34219
- Subdivision: North River Ranch Ph Ia2
- Elementary School: Barbara A. Harvey Elementary
- Middle School: Buffalo Creek Middle
- High School: Parrish Community High
- Provided by: RE/MAX ASSURED
- Contact: Jason Buelow
- 800-393-8600

- DMCA Notice
-
DescriptionWelcome to your new home located in the community of North River Ranch in beautiful Parrish Florida, this spacious 5 bedroom, 3 bathroom residence was constructed in 2022. An adjacent easement provides an additional buffer between you and one of your neighbors, while the back of the property overlooks a treed greenbelt with no rear neighbor. As you step inside, you'll be greeted by an open floor plan that facilitates effortless entertaining. The home features upgraded light fixtures and wood plank style tile that seamlessly flows throughout the main living areas, creating a cohesive aesthetic. The kitchen is a culinary enthusiast's dream, equipped with stainless steel appliances, a decorative backsplash, natural granite countertops, a pantry, and a breakfast bar illuminated by pendant lighting. The expansive living space is filled with natural light, courtesy of sliding glass doors that open to a covered patio. The home offers one ample size bedroom on the first floor with a dedicated bathroom, as you ascend to the second floor, you will discover a bonus area and four generously sized bedrooms, including a spacious primary suite complete with an ensuite bathroom featuring dual sinks, a shower, and a walk in closet. The remaining four bedrooms offer ample space for all your needs. A conveniently located laundry room enhances functionality. Located within the North River Ranch community, this home provides access to a wealth of amenities, including a community pool, dog park, fitness center, clubhouse, walking trails, and playground. With a short drive to I 75 and Highway 301, conveniently located to Tampa St pete, Bradenton beaches, Sarasota beaches, navigating the area is a breeze. This home is sure to impressdon't miss this great opportunity schedule your showing today.
Property Location and Similar Properties
Features
Appliances
- Dishwasher
- Microwave
- Range
- Refrigerator
Home Owners Association Fee
- 85.00
Home Owners Association Fee Includes
- Pool
Association Name
- Castle Group
Association Phone
- 239-444-6256
Carport Spaces
- 0.00
Close Date
- 0000-00-00
Cooling
- Central Air
Country
- US
Covered Spaces
- 0.00
Exterior Features
- Hurricane Shutters
- Lighting
- Sidewalk
- Sliding Doors
- Sprinkler Metered
Flooring
- Carpet
- Ceramic Tile
Garage Spaces
- 2.00
Heating
- Central
- Electric
High School
- Parrish Community High
Insurance Expense
- 0.00
Interior Features
- Ceiling Fans(s)
- Eat-in Kitchen
- Open Floorplan
- PrimaryBedroom Upstairs
- Stone Counters
- Thermostat
- Walk-In Closet(s)
Legal Description
- LOT 31
- NORTH RIVER RANCH PH IA-2 PI#4019.2935/9
Levels
- Two
Living Area
- 2622.00
Lot Features
- Sidewalk
- Paved
Middle School
- Buffalo Creek Middle
Area Major
- 34219 - Parrish
Net Operating Income
- 0.00
Occupant Type
- Owner
Open Parking Spaces
- 0.00
Other Expense
- 0.00
Parcel Number
- 401929359
Parking Features
- Driveway
Pets Allowed
- Yes
Property Type
- Residential
Roof
- Shingle
School Elementary
- Barbara A. Harvey Elementary
Sewer
- Public Sewer
Tax Year
- 2024
Township
- 33S
Utilities
- Public
- Underground Utilities
View
- Trees/Woods
Views
- 22
Virtual Tour Url
- https://www.propertypanorama.com/instaview/stellar/O6277463
Water Source
- Public
Year Built
- 2022
Zoning Code
- RES



