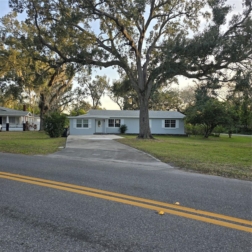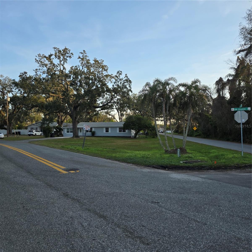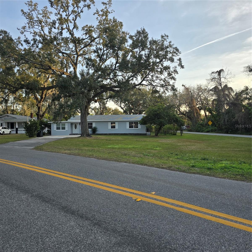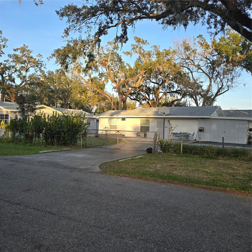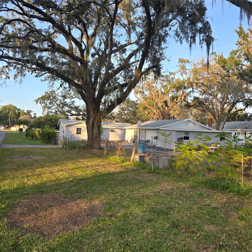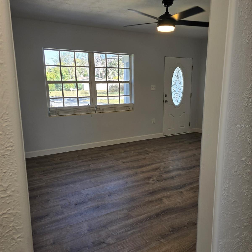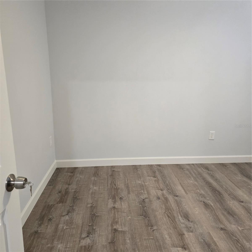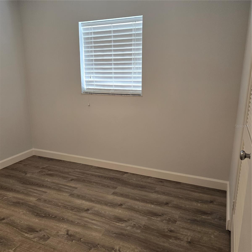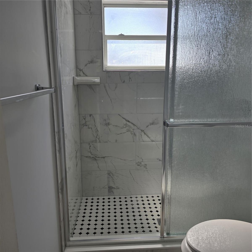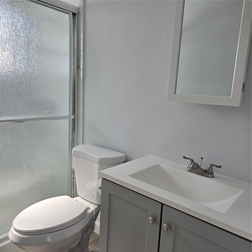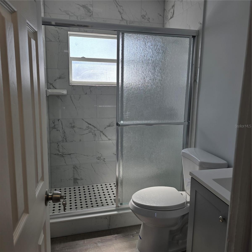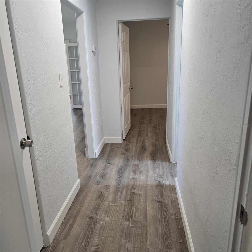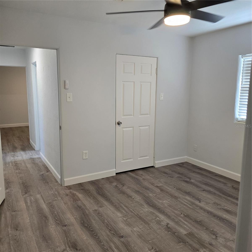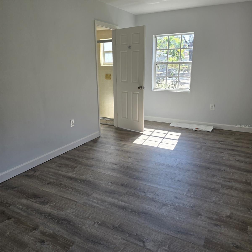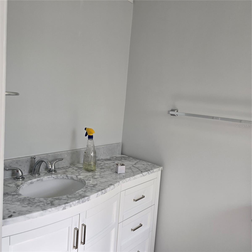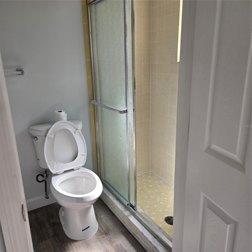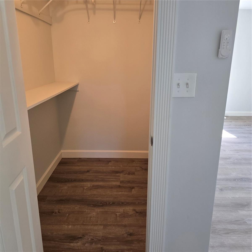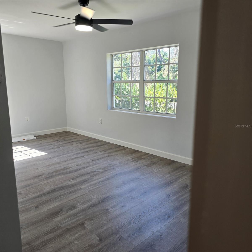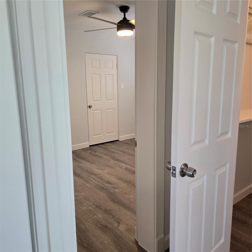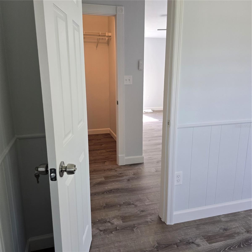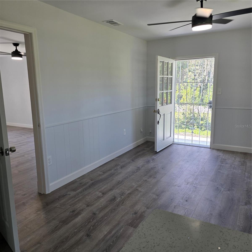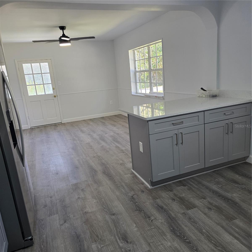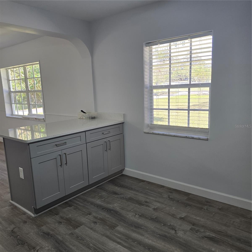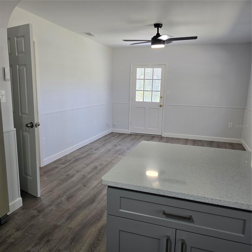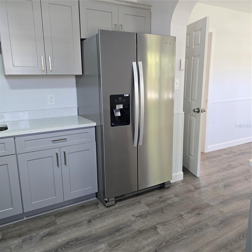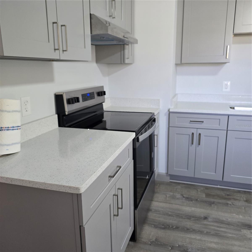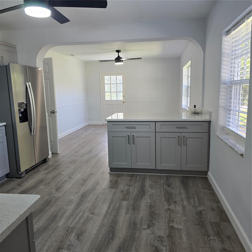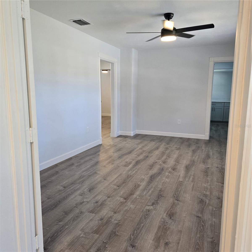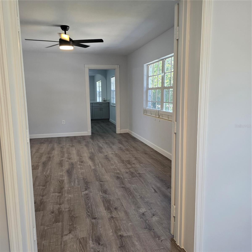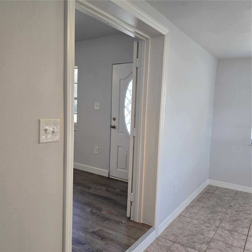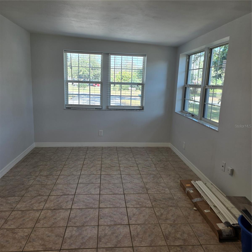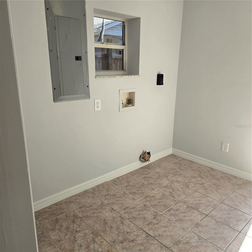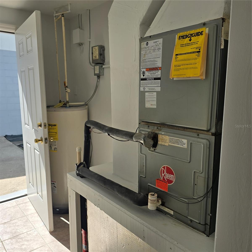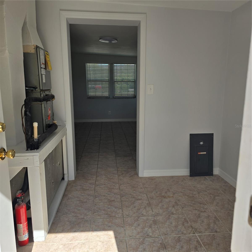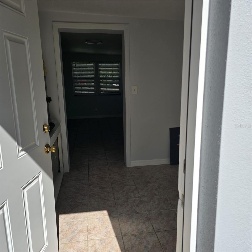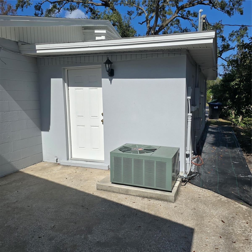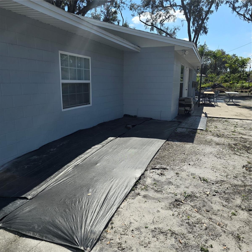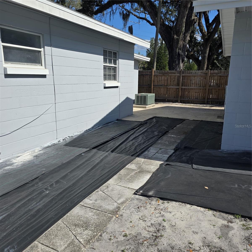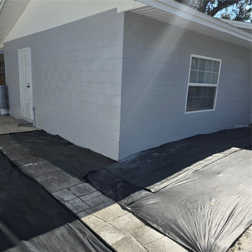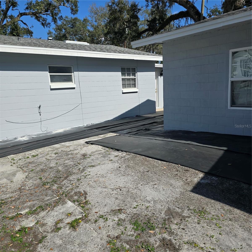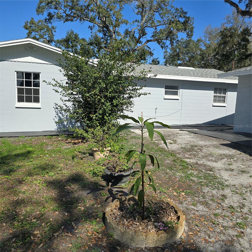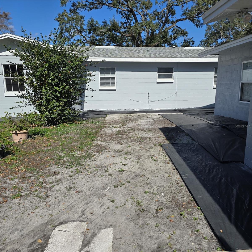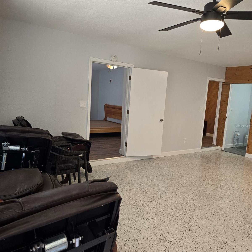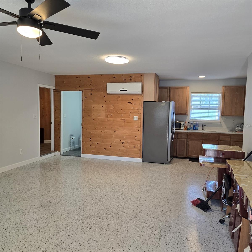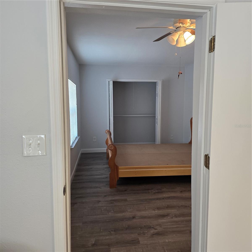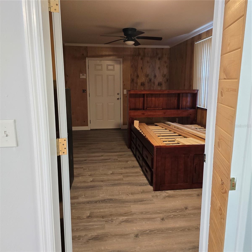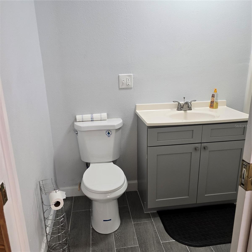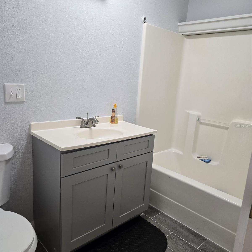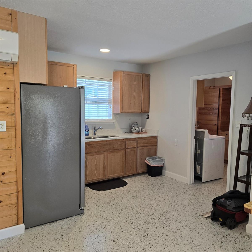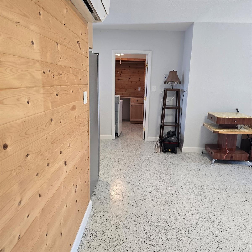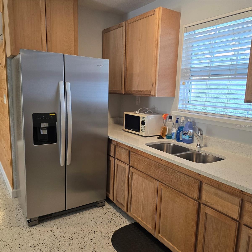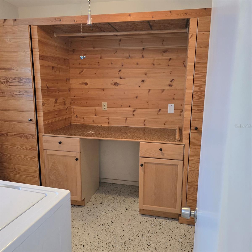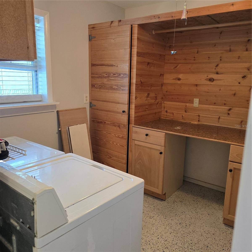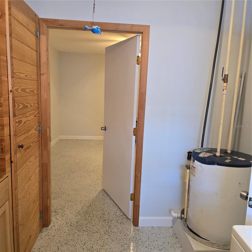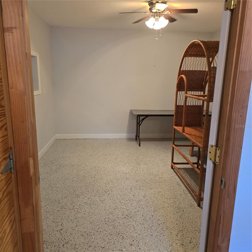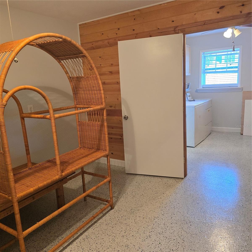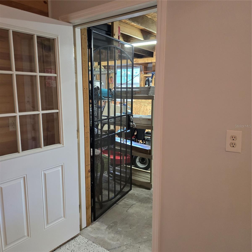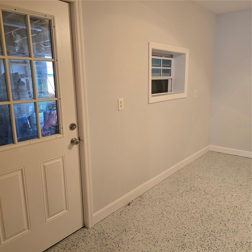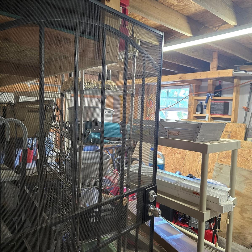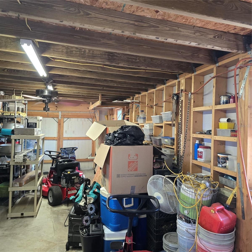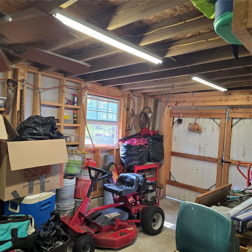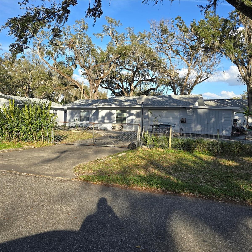1026 Lake Jessamine Drive, ORLANDO, FL 32839
Contact Broker IDX Sites Inc.
Schedule A Showing
Request more information
- MLS#: O6276901 ( Residential )
- Street Address: 1026 Lake Jessamine Drive
- Viewed: 126
- Price: $639,000
- Price sqft: $220
- Waterfront: No
- Year Built: 1955
- Bldg sqft: 2908
- Bedrooms: 3
- Total Baths: 2
- Full Baths: 2
- Days On Market: 169
- Additional Information
- Geolocation: 28.479 / -81.3943
- County: ORANGE
- City: ORLANDO
- Zipcode: 32839
- Subdivision: Florida Shores
- Elementary School: Lancaster Elem
- Middle School: Judson B Walker
- High School: Oak Ridge
- Provided by: FLORIDA REALTY INVESTMENTS
- Contact: Miguel Monje
- 407-207-2220

- DMCA Notice
-
DescriptionBienvenidos, to a property that provides "the best of both worlds", a big family home, able to accommodate the entire and extended family or use it for an income producing rental. The property sits on an expansive corner lot (0.44 acre). The house and accessory dwelling (ADUS) were completely renovated top to bottom. The concrete block properties consist of the main house 3 bedrooms and 2 bathrooms and a detached ADUS/In Law/ 3bd/1bth workshop/garage; making it ideal for extended family or long term guests. (Roof replaced 9/2023) Equal Opportunity Housing. Note: All information and property details are deemed reliable but not guaranteed and should be independently verified by the buyer/buyers agent.
Property Location and Similar Properties
Features
Appliances
- Range
- Range Hood
- Refrigerator
Home Owners Association Fee
- 0.00
Carport Spaces
- 0.00
Close Date
- 0000-00-00
Cooling
- Central Air
Country
- US
Covered Spaces
- 0.00
Exterior Features
- Garden
Fencing
- Chain Link
Flooring
- Ceramic Tile
Garage Spaces
- 0.00
Heating
- Central
High School
- Oak Ridge High
Insurance Expense
- 0.00
Interior Features
- Ceiling Fans(s)
- Solid Surface Counters
Legal Description
- FLORIDA SHORES Q/142 LOT 2 (LESS E 34.8FT) BLK C
Levels
- One
Living Area
- 2707.00
Lot Features
- Corner Lot
- Oversized Lot
Middle School
- Judson B Walker Middle
Area Major
- 32839 - Orlando/Edgewood/Pinecastle
Net Operating Income
- 0.00
Occupant Type
- Vacant
Open Parking Spaces
- 0.00
Other Expense
- 0.00
Other Structures
- Other
- Workshop
Parcel Number
- 22-23-29-2792-03-021
Parking Features
- Converted Garage
- Driveway
- Oversized
- Workshop in Garage
Possession
- Close Of Escrow
Property Type
- Residential
Roof
- Shingle
School Elementary
- Lancaster Elem
Sewer
- Public Sewer
Tax Year
- 2024
Township
- 23
Utilities
- Public
Views
- 126
Virtual Tour Url
- https://www.propertypanorama.com/instaview/stellar/O6276901
Water Source
- Public
Year Built
- 1955
Zoning Code
- R-1A



