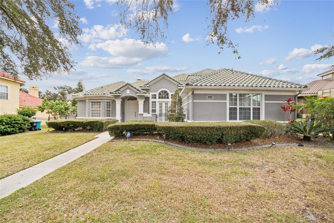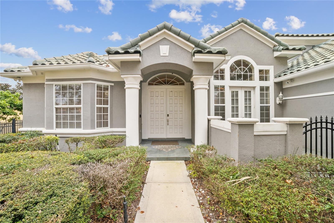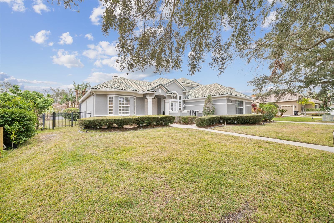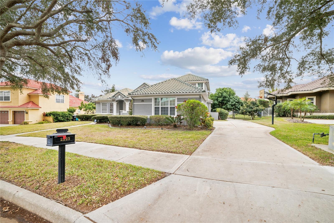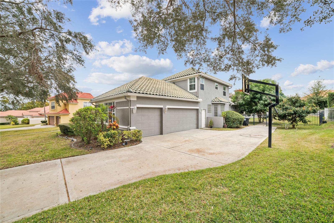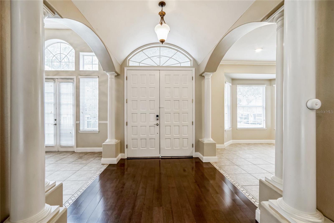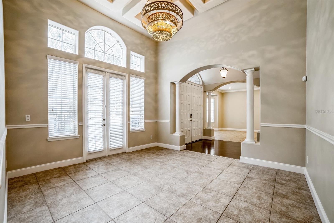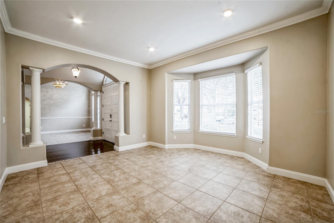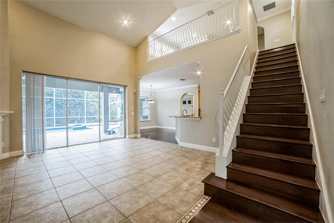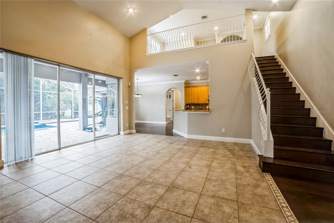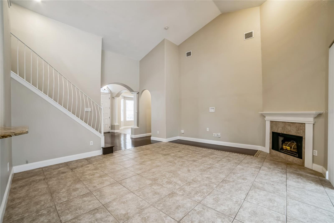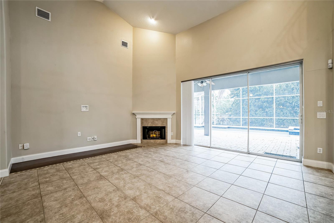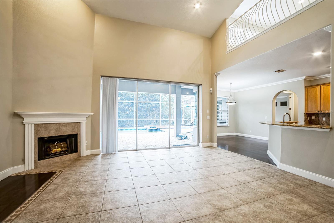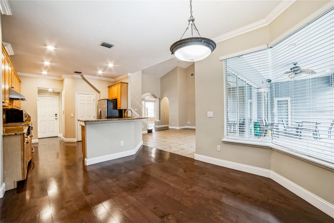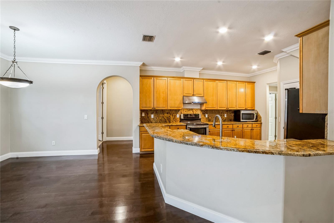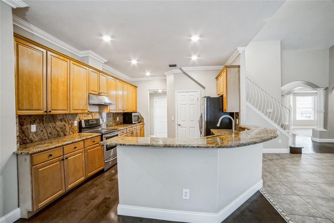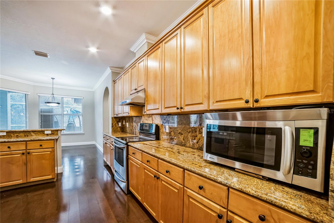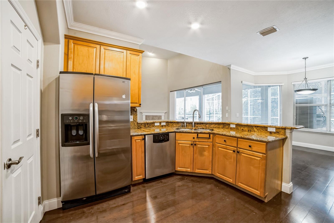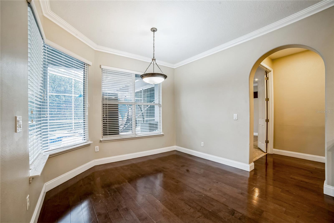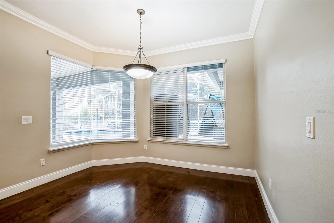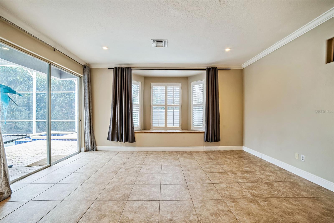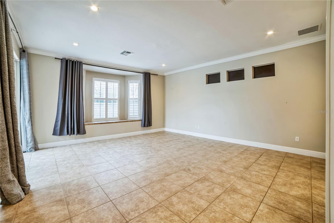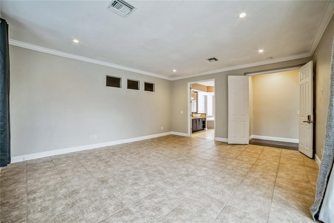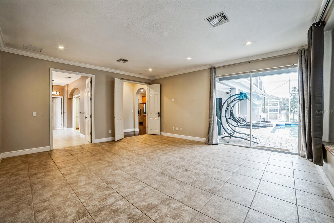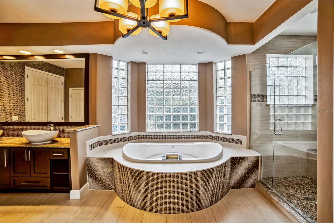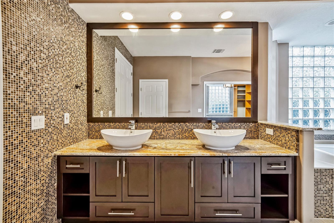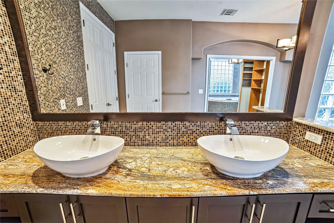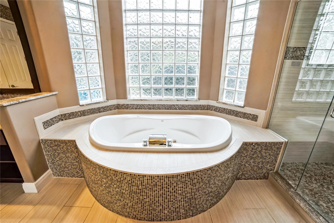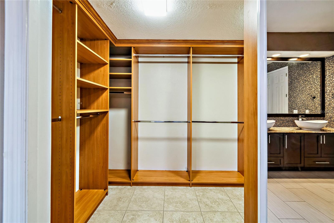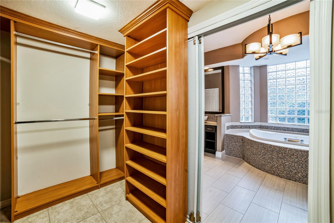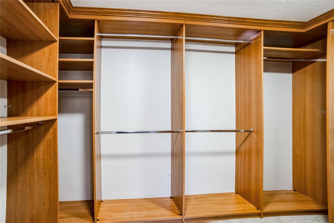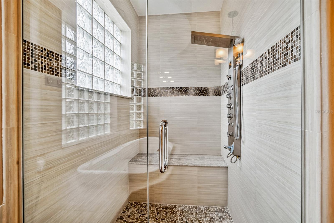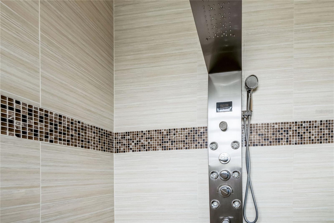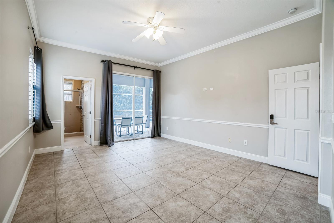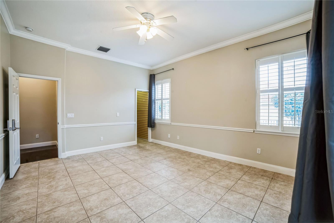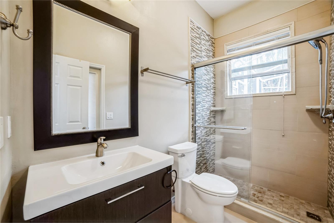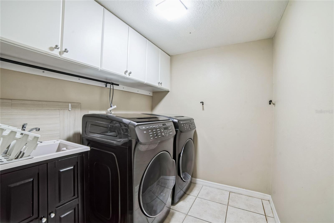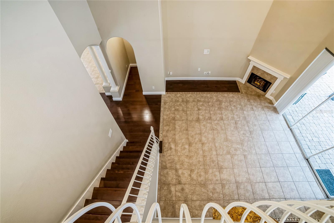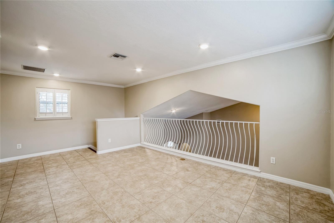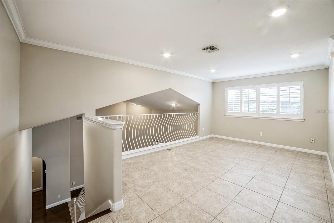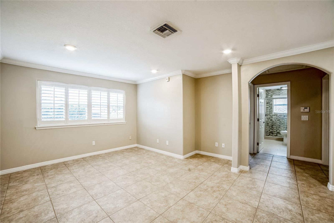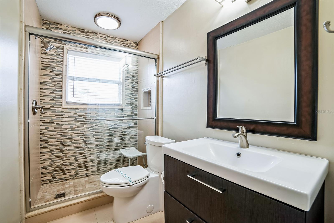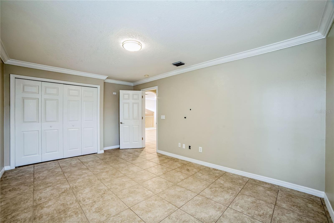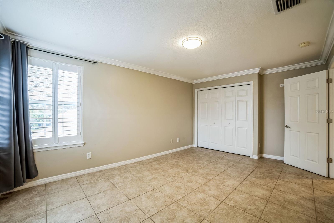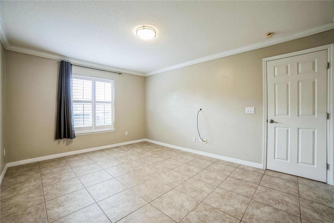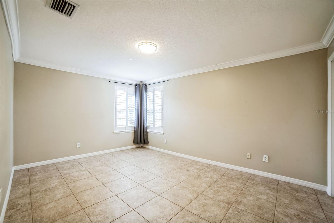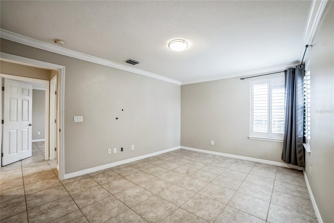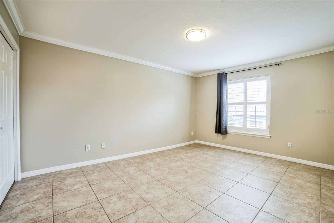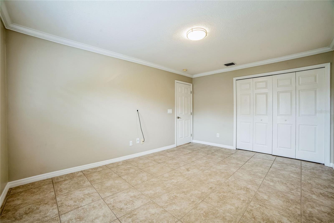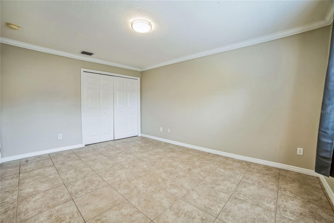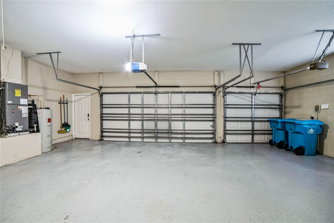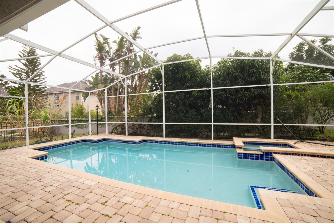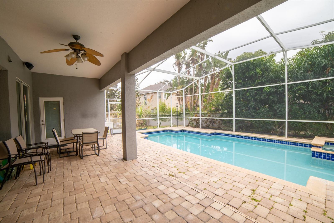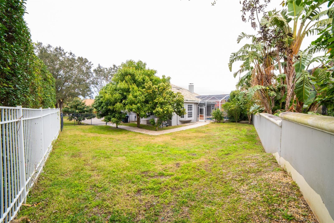2225 Kettle Drive, ORLANDO, FL 32835
Contact Broker IDX Sites Inc.
Schedule A Showing
Request more information
- MLS#: O6273294 ( Residential )
- Street Address: 2225 Kettle Drive
- Viewed: 71
- Price: $899,000
- Price sqft: $201
- Waterfront: No
- Year Built: 1999
- Bldg sqft: 4482
- Bedrooms: 4
- Total Baths: 4
- Full Baths: 3
- 1/2 Baths: 1
- Garage / Parking Spaces: 3
- Days On Market: 161
- Additional Information
- Geolocation: 28.5169 / -81.4964
- County: ORANGE
- City: ORLANDO
- Zipcode: 32835
- Subdivision: Palma Vista
- Elementary School: Westpointe Elementary
- Middle School: Gotha Middle
- High School: Olympia High
- Provided by: ARION REALTY
- Contact: Jin Cheng
- 407-564-8888

- DMCA Notice
-
DescriptionMotivated Seller! Nestled in the highly sought after, exclusive gated golf community of Palma Vista, this meticulously maintained 4 bedroom, 3.5 bathroom home offers 3,356 sq. ft. of luxurious, carpet free living space. Featuring soaring ceilings and elegant plantation shutters throughout, the open concept design creates a seamless flow between the living, dining, and kitchen areasmaking it the perfect setting for both everyday living and entertaining. The spacious master suite serves as a serene retreat, offering ample space to unwind. The upgraded master bathroom boasts a dual vanity with modern sinks, a deep soaking tub, and a separate glass enclosed shower, providing the perfect combination of relaxation and function. A generous walk in closet offers abundant storage, keeping your personal items organized and easily accessible. Conveniently located on the main floor, the downstairs suite ensures privacy and comfort, making it ideal for guests or in laws. The adjacent upgraded bathroom features stylish finishes and contemporary fixtures. On the second floor, a versatile loft area awaits, perfect for a cozy sitting space, playroom, or home officeoffering additional room for leisure or productivity. Nearby, two spacious bedrooms share a beautifully appointed Jack and Jill bathroom. Step outside to discover a custom built pool and spa, complemented by a screened enclosure for year round enjoyment. The expansive garden area is perfect for family gatherings or can easily be transformed into a fun filled playground, offering endless opportunities for relaxation and outdoor entertainment. Conveniently located just minutes away from shopping, dining, and major highways.
Property Location and Similar Properties
Features
Appliances
- Dishwasher
- Disposal
- Dryer
- Electric Water Heater
- Microwave
- Range
- Range Hood
- Refrigerator
- Washer
Home Owners Association Fee
- 610.00
Association Name
- Terri Grace
Association Phone
- 407-788-6700
Carport Spaces
- 0.00
Close Date
- 0000-00-00
Cooling
- Central Air
Country
- US
Covered Spaces
- 0.00
Exterior Features
- Courtyard
- Private Mailbox
- Rain Gutters
- Sidewalk
Flooring
- Ceramic Tile
- Hardwood
Garage Spaces
- 3.00
Heating
- Central
High School
- Olympia High
Insurance Expense
- 0.00
Interior Features
- Ceiling Fans(s)
- Eat-in Kitchen
- High Ceilings
- Open Floorplan
- Primary Bedroom Main Floor
- Split Bedroom
- Vaulted Ceiling(s)
- Walk-In Closet(s)
Legal Description
- METROWEST UNIT TWO REPLAT 23/120 LOT 84
Levels
- Two
Living Area
- 3345.00
Middle School
- Gotha Middle
Area Major
- 32835 - Orlando/Metrowest/Orlo Vista
Net Operating Income
- 0.00
Occupant Type
- Vacant
Open Parking Spaces
- 0.00
Other Expense
- 0.00
Parcel Number
- 03-23-28-5609-00-840
Pets Allowed
- Yes
Pool Features
- In Ground
- Screen Enclosure
Possession
- Close Of Escrow
Property Type
- Residential
Roof
- Tile
School Elementary
- Westpointe Elementary
Sewer
- Public Sewer
Tax Year
- 2024
Utilities
- Private
Views
- 71
Virtual Tour Url
- https://www.propertypanorama.com/instaview/stellar/O6273294
Water Source
- Public
Year Built
- 1999
Zoning Code
- RES



