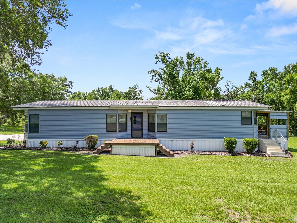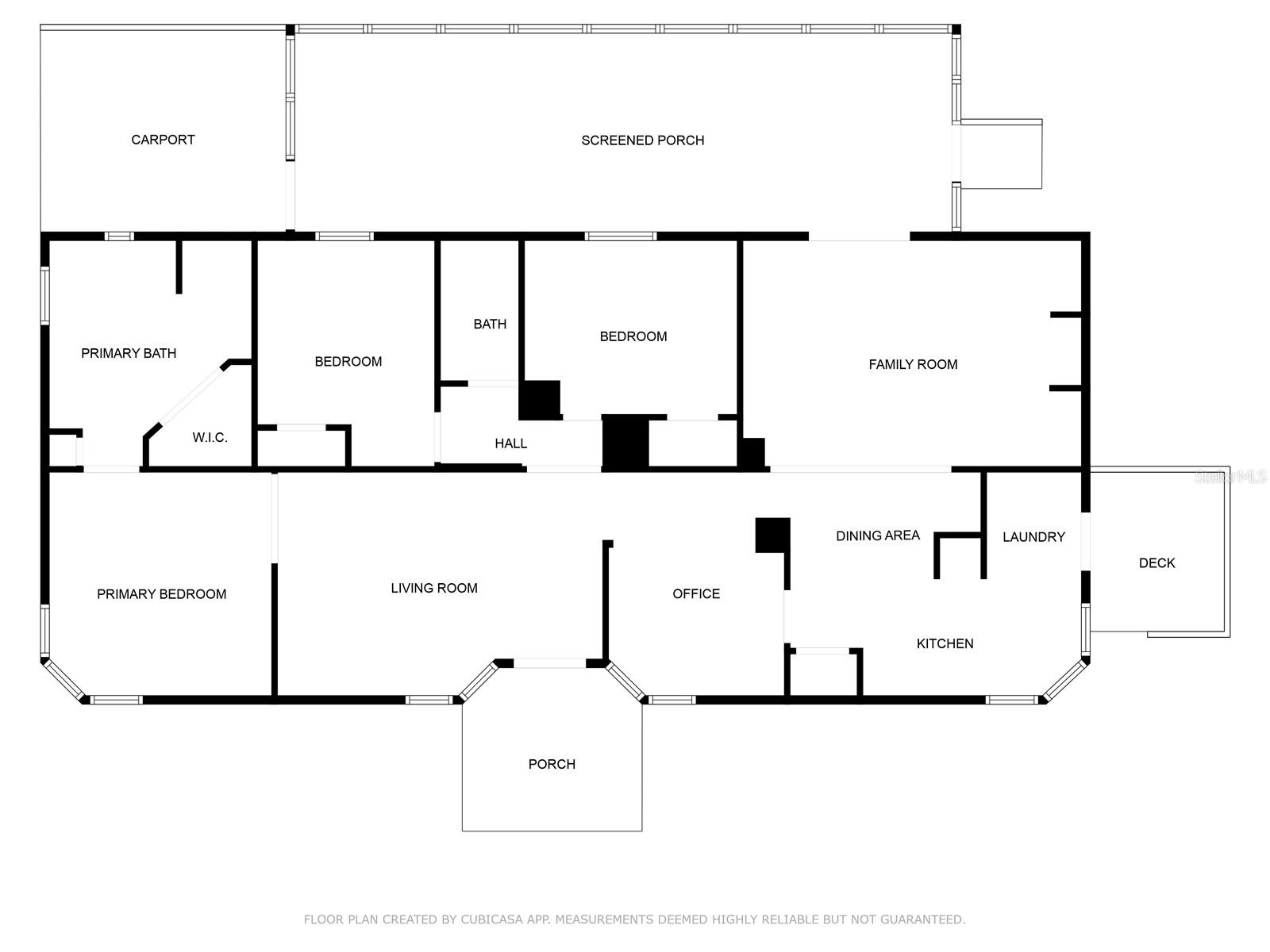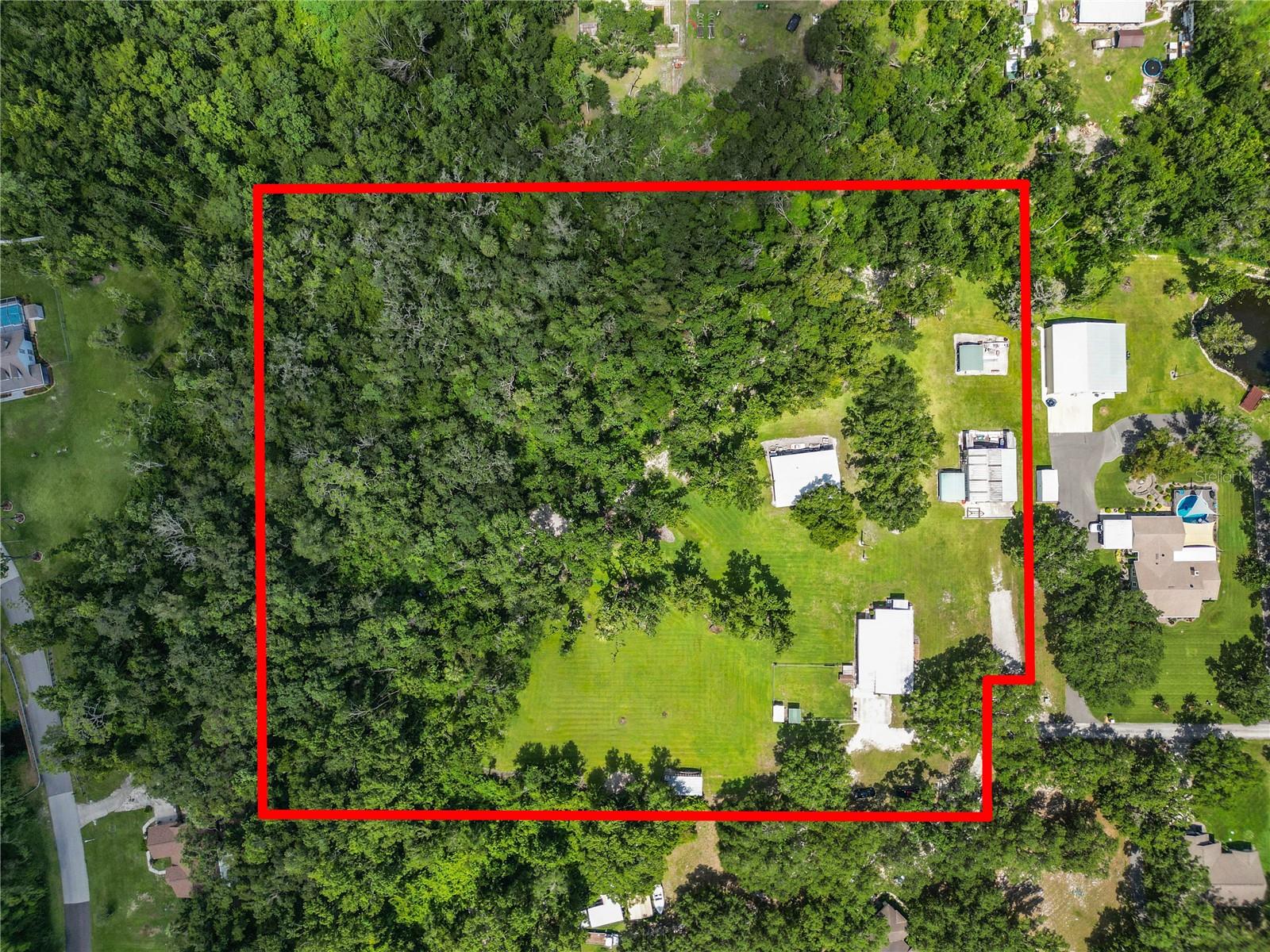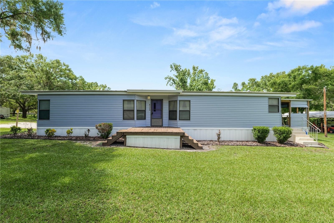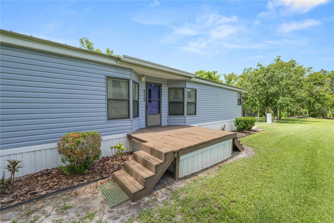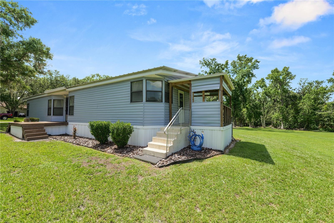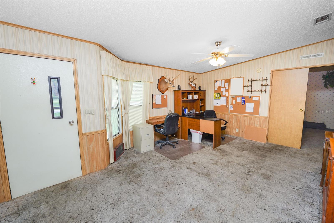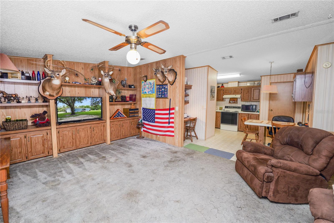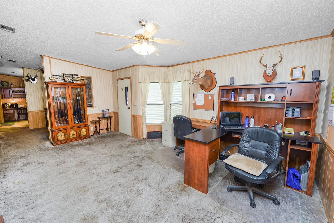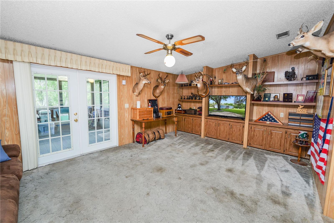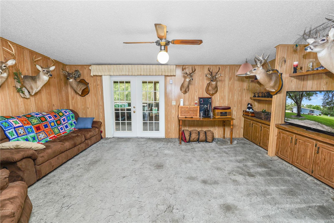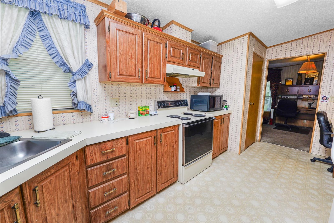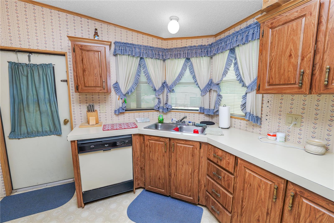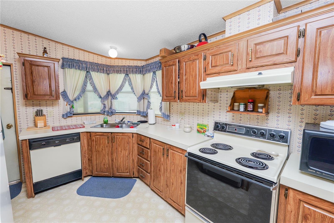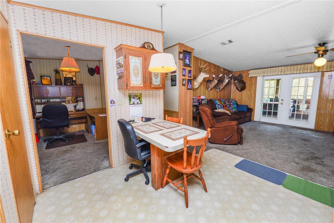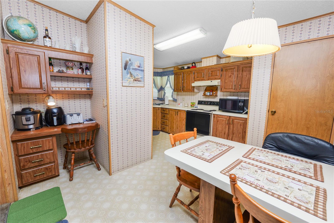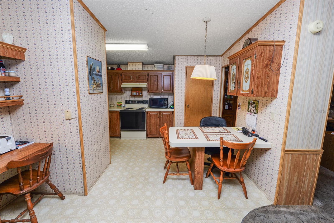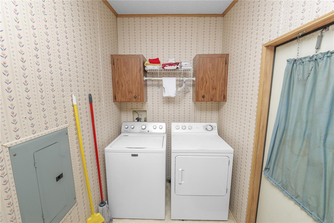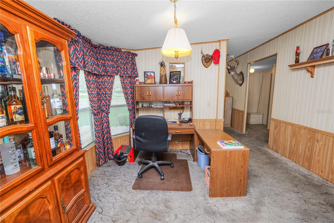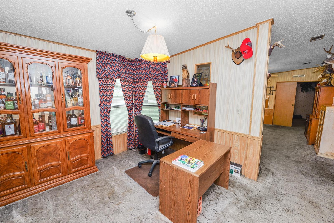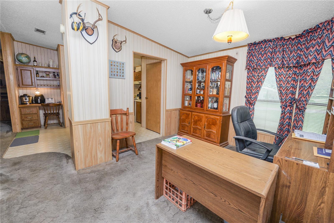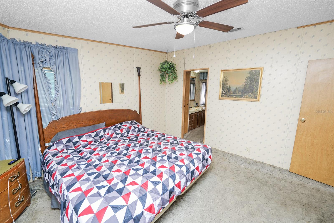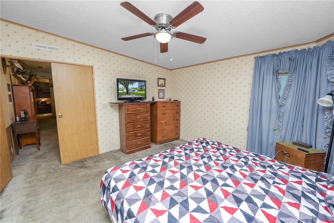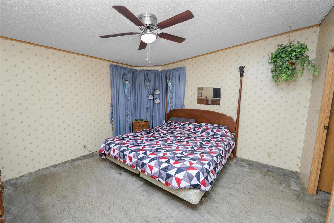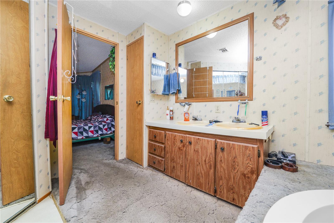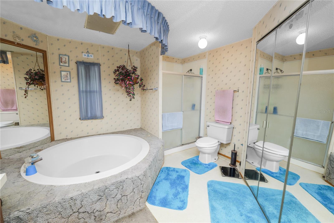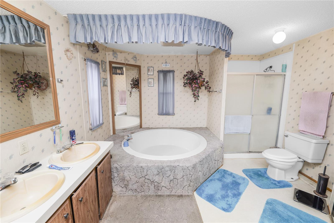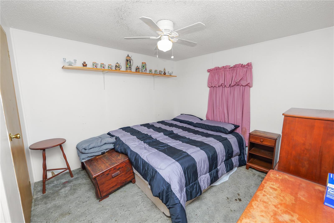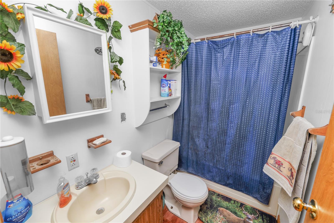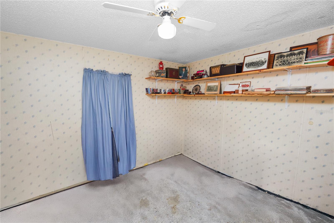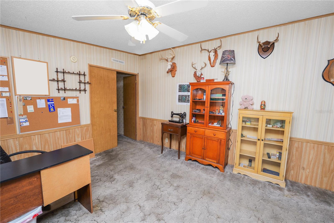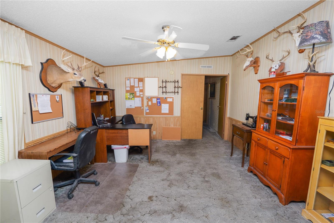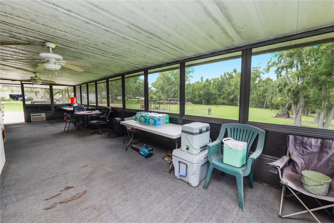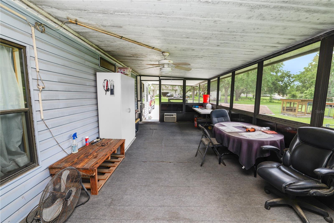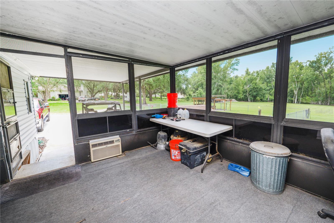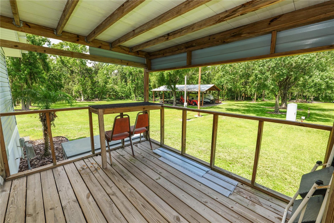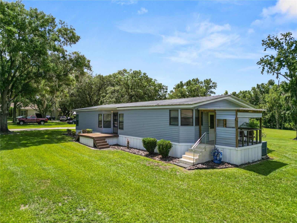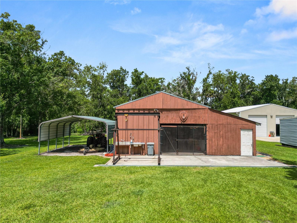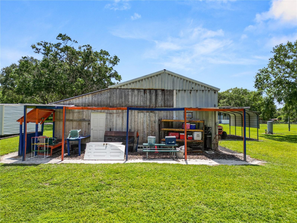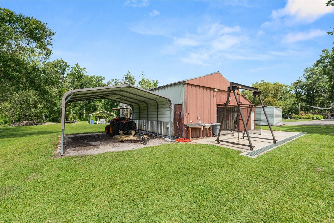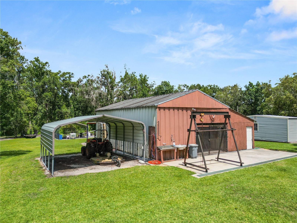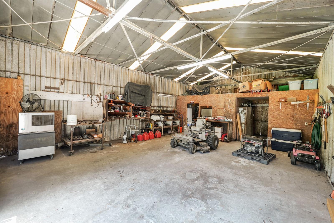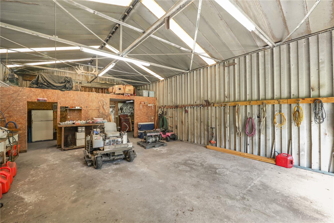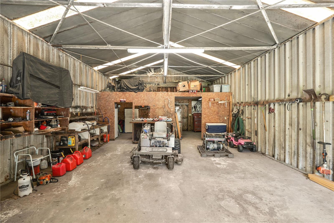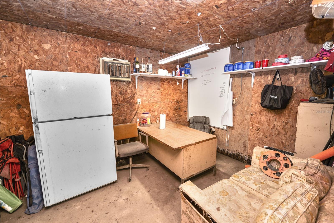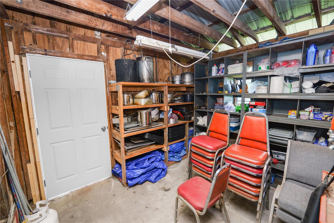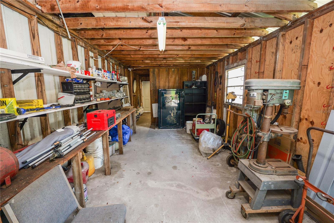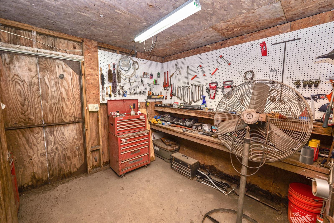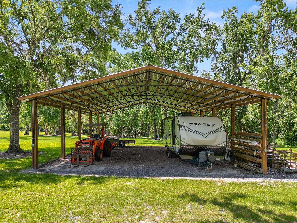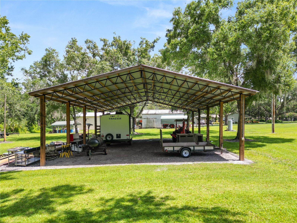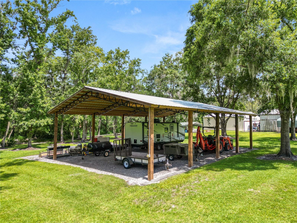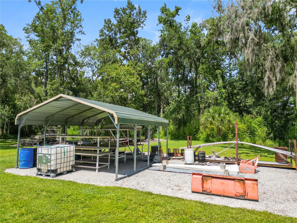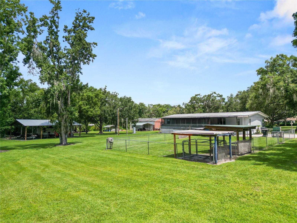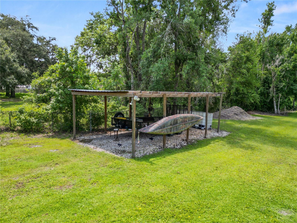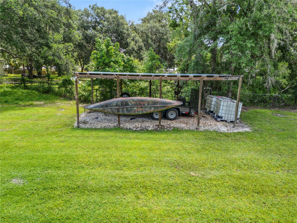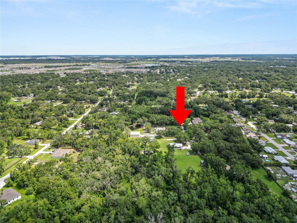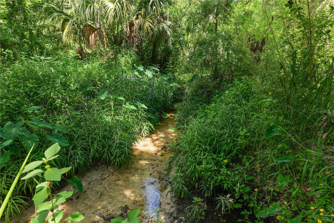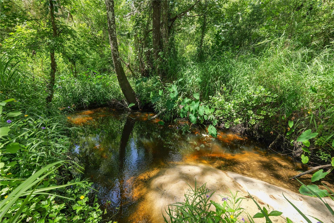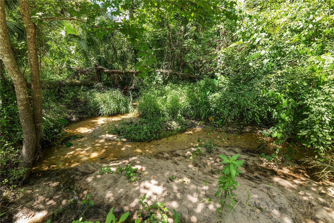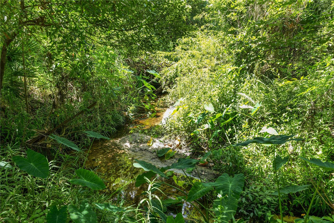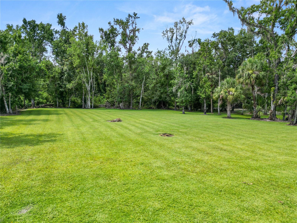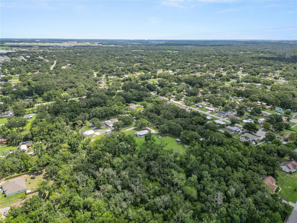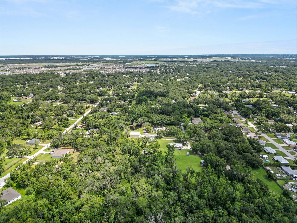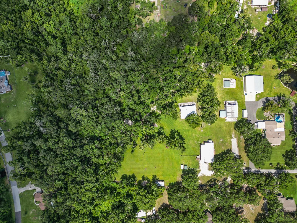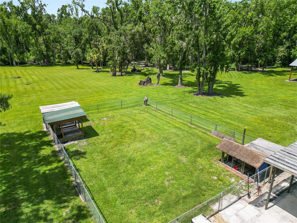6325 Oakview Lane, LAKELAND, FL 33811
Contact Tropic Shores Realty
Schedule A Showing
Request more information
- MLS#: L4954059 ( Residential )
- Street Address: 6325 Oakview Lane
- Viewed: 222
- Price: $715,000
- Price sqft: $434
- Waterfront: No
- Year Built: 1989
- Bldg sqft: 1647
- Bedrooms: 3
- Total Baths: 2
- Full Baths: 2
- Garage / Parking Spaces: 2
- Days On Market: 247
- Additional Information
- Geolocation: 27.9499 / -82.0219
- County: POLK
- City: LAKELAND
- Zipcode: 33811
- Elementary School: R. Bruce Wagner Elem
- Middle School: Mulberry
- High School: Mulberry
- Provided by: KELLER WILLIAMS REALTY SMART
- Contact: Casandra Vann
- 863-577-1234

- DMCA Notice
-
DescriptionWelcome to your 3 bedroom 2 bathroom home on a sprawling 5.9 acres in south Lakeland!! This property has so much to offer! In addition to the home, which has a metal roof and new AC installed in 2019. Youll find a 40 x 40 metal shop with electric, a 36 x 48 pole barn, 2 18 x 20 carport sheds, a boat shed and a dog pen. Arriving at the home youll appreciate the neatly manicured lawn, shady oak tree and front deck. Entering the home youll find the spacious living room. The eat in kitchen provides plenty of cabinet space, and the indoor laundry room is just off the kitchen. There is a separate dining area off the kitchen as well. At the back of the home youll find the large family room with French door access to your 12 x 40 screened in porch! The primary bedroom is spacious and bright and offers an en suite bathroom featuring a garden soaking tub, separate shower, dual sinks, and a walk in closet! The remaining bedrooms offer plenty of space and share the main bathroom with a single sink vanity and a tub/shower combo. There is a side covered porch on the west side of the home for an additional outdoor area. With over 5 acres to explore and enjoy, bring all your toys! Schedule your private showing today!!
Property Location and Similar Properties
Features
Appliances
- Dishwasher
- Range
- Refrigerator
Home Owners Association Fee
- 0.00
Carport Spaces
- 2.00
Close Date
- 0000-00-00
Cooling
- Central Air
Country
- US
Covered Spaces
- 0.00
Exterior Features
- Dog Run
- Storage
Flooring
- Carpet
- Laminate
Garage Spaces
- 0.00
Heating
- Central
High School
- Mulberry High
Insurance Expense
- 0.00
Interior Features
- Ceiling Fans(s)
- Eat-in Kitchen
- Kitchen/Family Room Combo
- Primary Bedroom Main Floor
- Thermostat
Legal Description
- W 442.09 FT OF W1/2 OF NW1/4 OF NW1/4 LESS N 770 FT THEREOF & S 60 FT OF FOLL DESC PROP: N 770 FT OF W1/2 OF NW1/4 OF NW1/4 LESS BEG NW COR OF SEC RUN E 660.49 FT S 740 FT W 275 FT N 250 FT W 220 FT N32-06-20W 116 FT W 110 FT N 391 FT TO POB & LESS N 30 FT OF FOLL: E 225 FT OF W1/2 OF NW1/4 OF NW1/4 LESS N 740 FT
Levels
- One
Living Area
- 1647.00
Lot Features
- Landscaped
- Private
- Paved
Middle School
- Mulberry Middle
Area Major
- 33811 - Lakeland
Net Operating Income
- 0.00
Occupant Type
- Owner
Open Parking Spaces
- 0.00
Other Expense
- 0.00
Other Structures
- Barn(s)
- Storage
- Workshop
Parcel Number
- 23-29-21-000000-033130
Property Type
- Residential
Roof
- Metal
School Elementary
- R. Bruce Wagner Elem
Sewer
- Septic Tank
Tax Year
- 2024
Township
- 29
Utilities
- Cable Available
- Electricity Available
- Phone Available
Views
- 222
Virtual Tour Url
- https://www.propertypanorama.com/instaview/stellar/L4954059
Water Source
- Public
Year Built
- 1989



