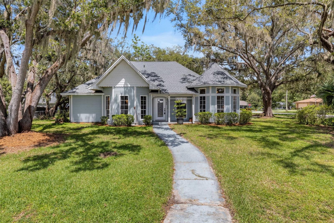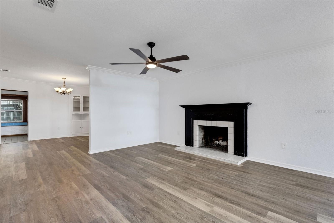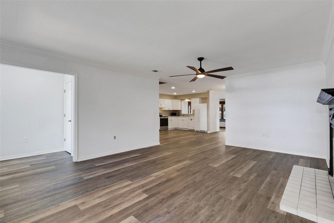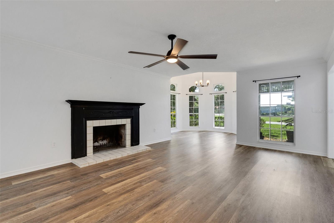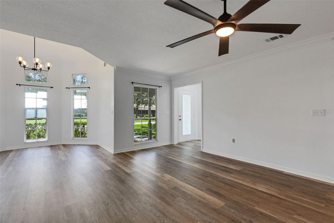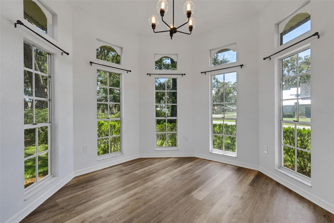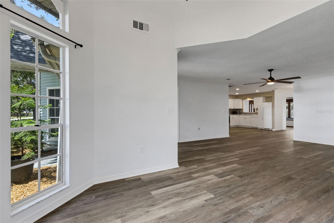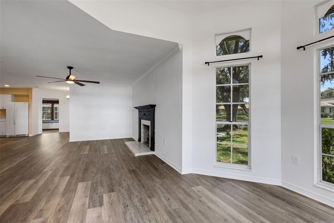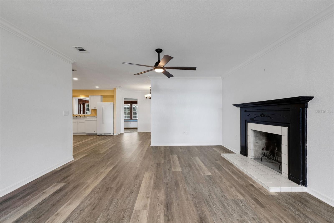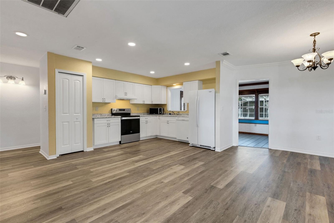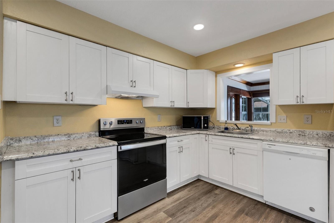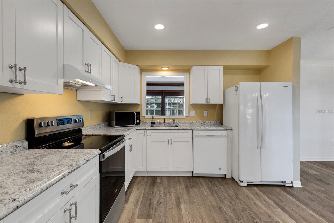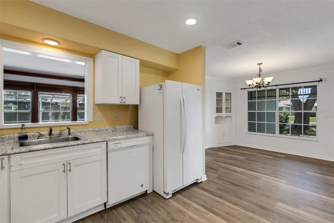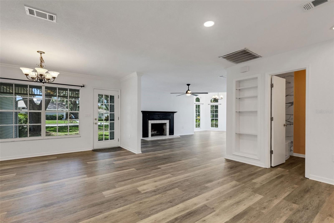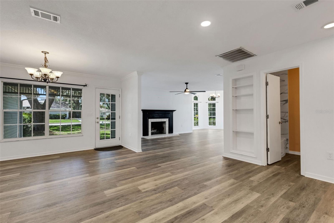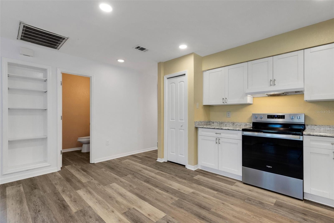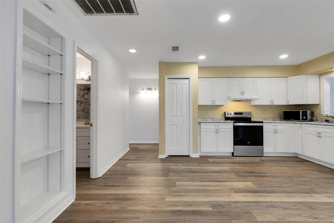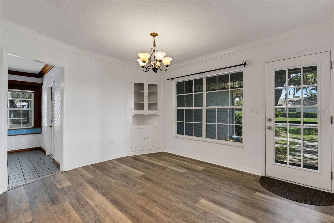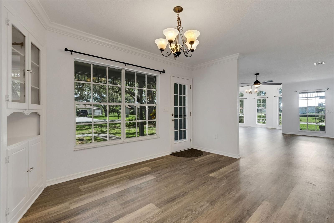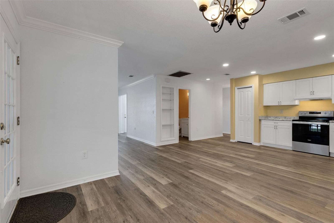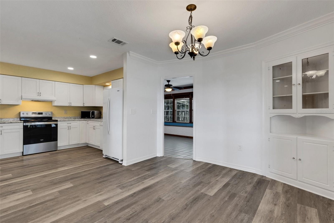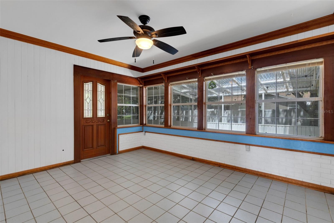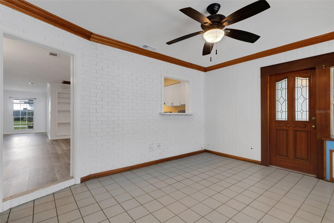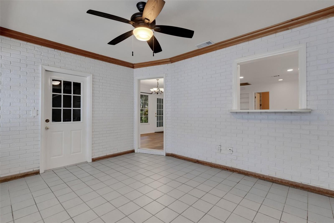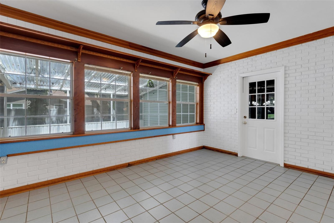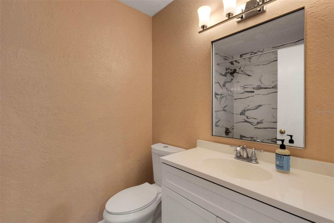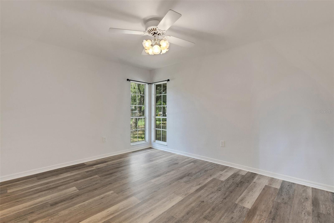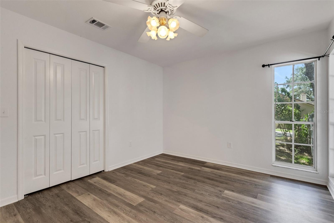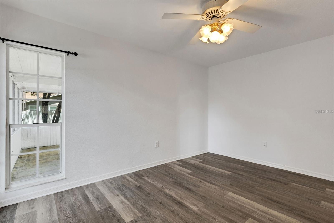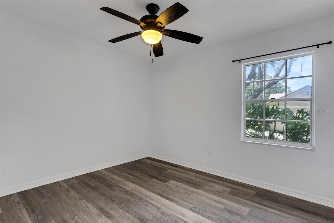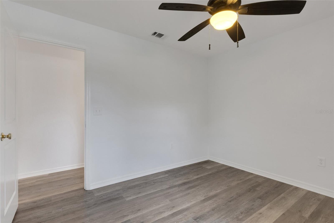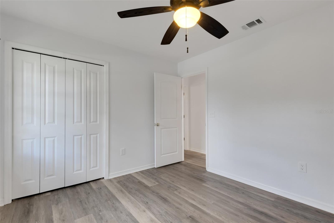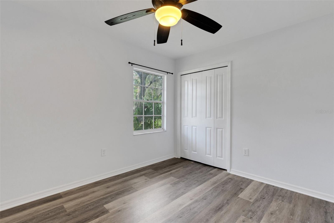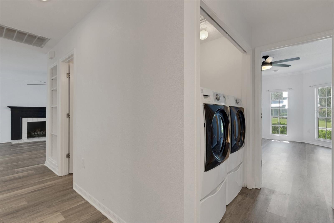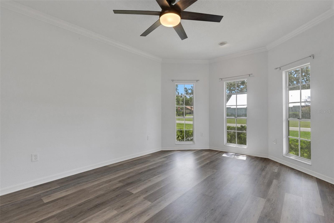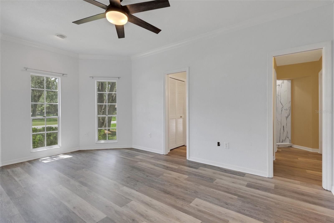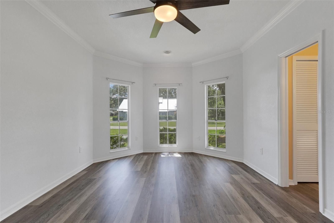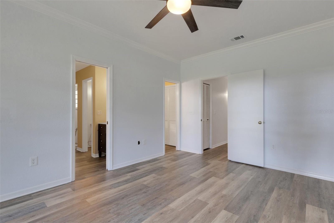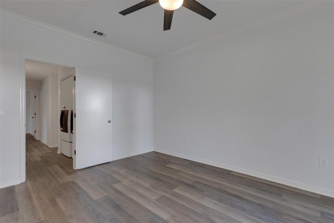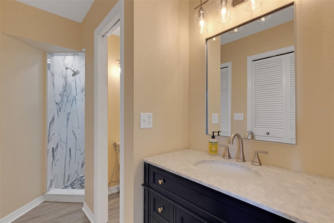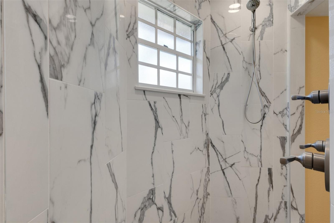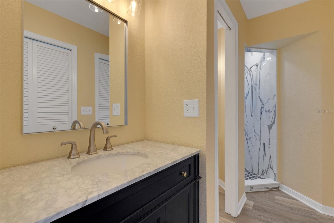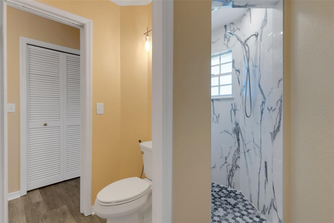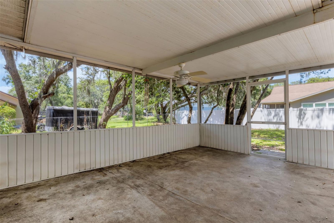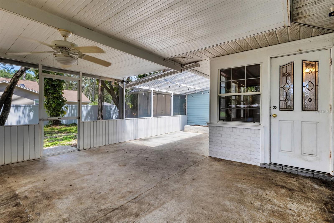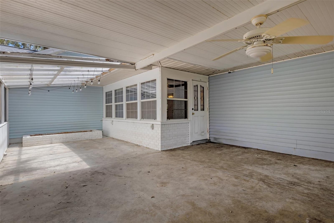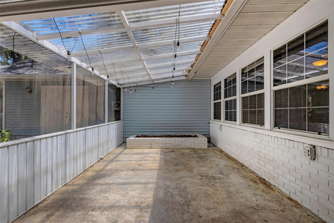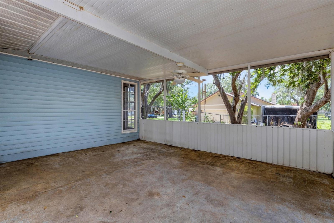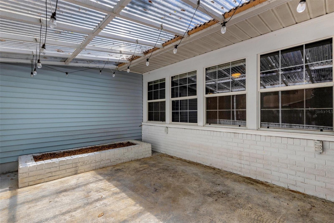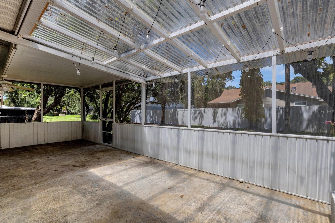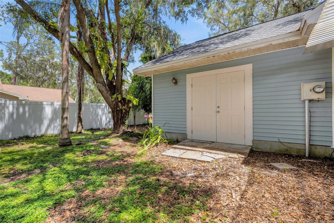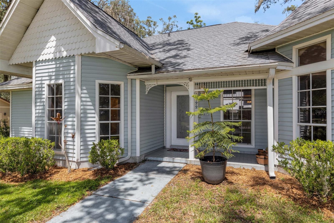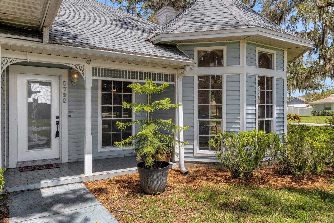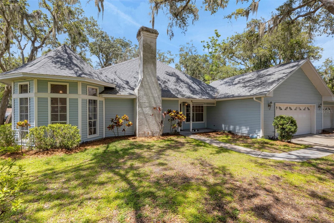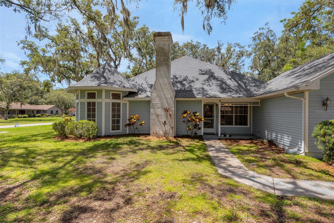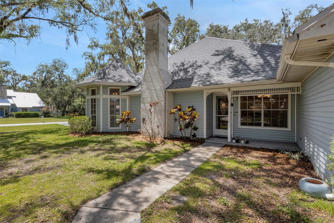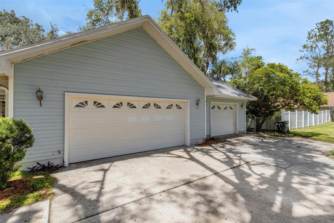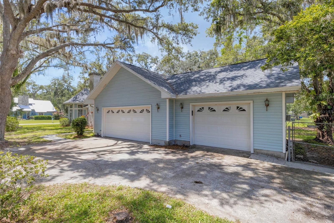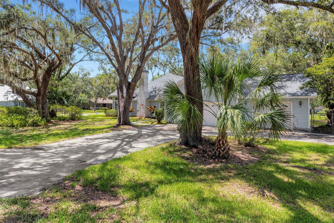5722 Antler Trail, LAKELAND, FL 33811
Contact Broker IDX Sites Inc.
Schedule A Showing
Request more information
- MLS#: L4953888 ( Residential )
- Street Address: 5722 Antler Trail
- Viewed: 2
- Price: $349,900
- Price sqft: $127
- Waterfront: No
- Year Built: 1985
- Bldg sqft: 2752
- Bedrooms: 3
- Total Baths: 2
- Full Baths: 2
- Garage / Parking Spaces: 3
- Days On Market: 4
- Additional Information
- Geolocation: 27.9618 / -81.9959
- County: POLK
- City: LAKELAND
- Zipcode: 33811
- Subdivision: Deer Brooke
- Elementary School: Medulla Elem
- Middle School: Southwest Middle School
- High School: George Jenkins High
- Provided by: EXP REALTY LLC
- Contact: Brian Stephens
- 888-883-8509

- DMCA Notice
-
DescriptionDelightful Deerbrooke! Located in one of South Lakelands most established and sought after neighborhoods, this beautifully maintained 3 bedroom, 2 bath home offers the perfect blend of classic comfort and modern updates. Step inside to find fresh interior paint and brand new luxury vinyl flooring throughout (2025), setting the tone for a light and inviting space. The formal living and dining areas offer plenty of room for entertaining and with the wood burning fireplace is warm and inviting. While the cozy family roomwith crown molding and brick and wood accents creates a perfect spot to relax. The spacious kitchen features a charming bay window in the dinette area and a new range (2025), all appliances stay, making it a functional and welcoming heart of the home. The split bedroom layout includes a well sized primary suite with a bay window, two sets of built in closets, dual vanities, a private water closet, and a walk in shower with three separate shower headsyour own little spa experience. Enjoy outdoor living on the covered and screened lanai overlooking a fully fenced backyardideal for pets, play, or peaceful evenings. And for the hobbyist or weekend warrior, the oversized 3 car garage is a dream come truethe third bay is air conditioned with its own door, making it perfect for a workshop, gym, or man cave. Additional highlights include: A/C replaced in 2020 Roof replaced in 2022 New drain field in 2023 Updated lighting and crown molding in key living areas Washer and dryer included No HOA This is a rare find in a well loved community known for larger lots, winding streets, and a relaxed Lakeland lifestyle. Come see why Deerbrooke continues to be a favorite!
Property Location and Similar Properties
Features
Appliances
- Dishwasher
- Microwave
- Range
- Refrigerator
Home Owners Association Fee
- 0.00
Home Owners Association Fee Includes
- None
Carport Spaces
- 0.00
Close Date
- 0000-00-00
Cooling
- Central Air
Country
- US
Covered Spaces
- 0.00
Exterior Features
- Private Mailbox
- Sidewalk
Fencing
- Chain Link
- Fenced
Flooring
- Ceramic Tile
- Concrete
- Laminate
Furnished
- Unfurnished
Garage Spaces
- 3.00
Heating
- Central
- Electric
High School
- George Jenkins High
Insurance Expense
- 0.00
Interior Features
- Built-in Features
- Ceiling Fans(s)
- Crown Molding
- Living Room/Dining Room Combo
- Open Floorplan
- Primary Bedroom Main Floor
- Thermostat
Legal Description
- DEER BROOKE PB 78 PGS 6 7 & 8 LOT 249
Levels
- One
Living Area
- 1736.00
Lot Features
- In County
- Level
- Paved
Middle School
- Southwest Middle School
Area Major
- 33811 - Lakeland
Net Operating Income
- 0.00
Occupant Type
- Vacant
Open Parking Spaces
- 0.00
Other Expense
- 0.00
Parcel Number
- 23-29-15-141574-002490
Parking Features
- Driveway
- Garage Door Opener
- Garage Faces Side
Pets Allowed
- Cats OK
- Dogs OK
- Yes
Possession
- Close Of Escrow
Property Type
- Residential
Roof
- Shingle
School Elementary
- Medulla Elem
Sewer
- Septic Tank
Tax Year
- 2024
Township
- 29
Utilities
- BB/HS Internet Available
- Cable Available
- Electricity Connected
- Public
- Water Connected
Water Source
- Public
Year Built
- 1985
Zoning Code
- SF-1



