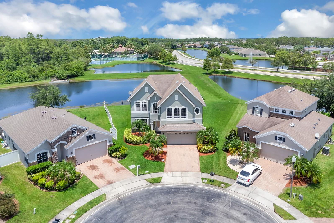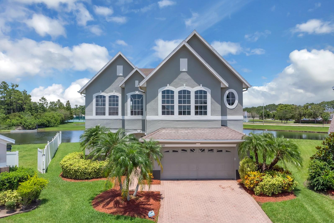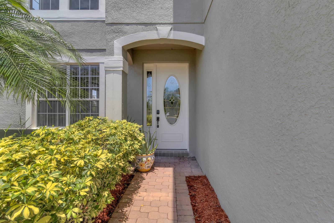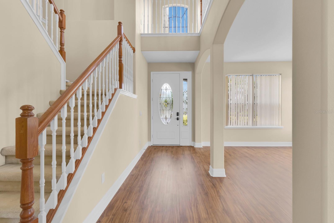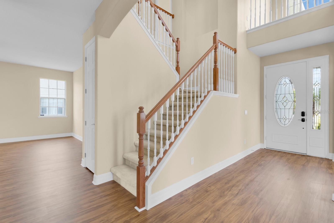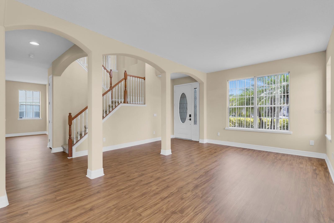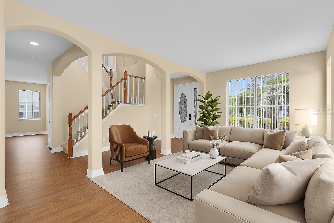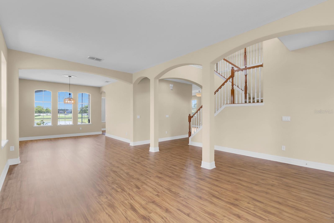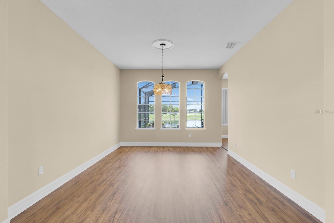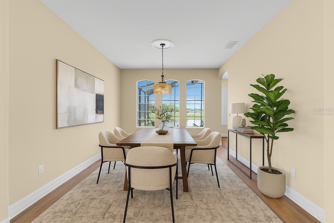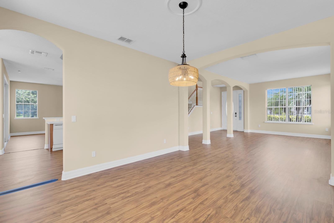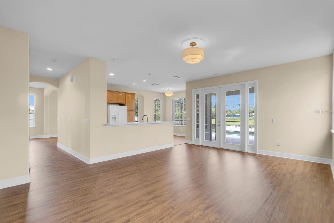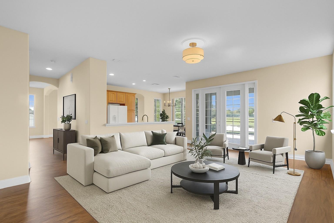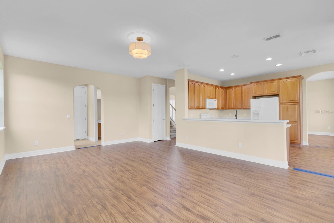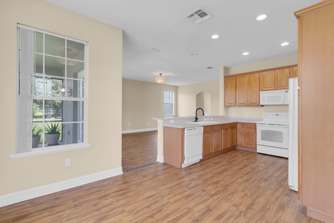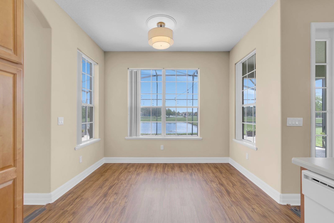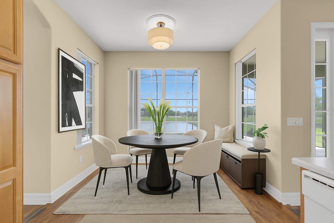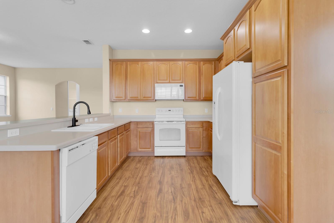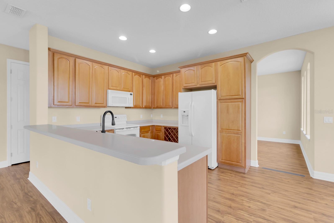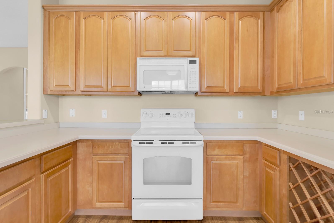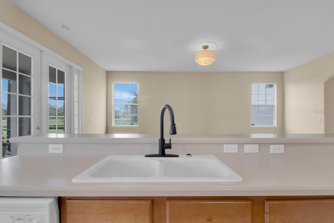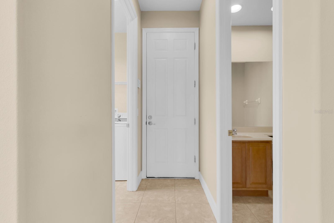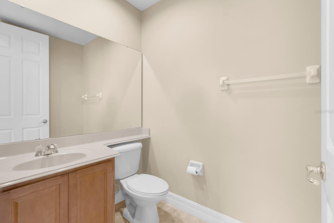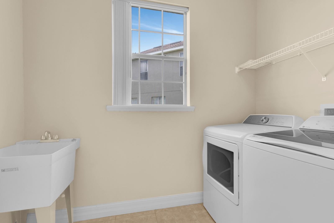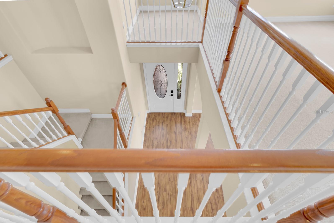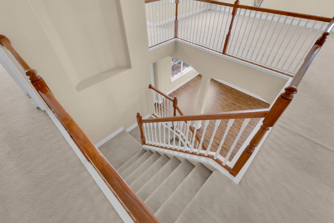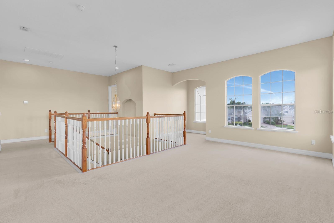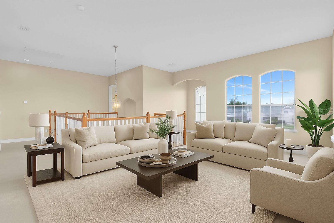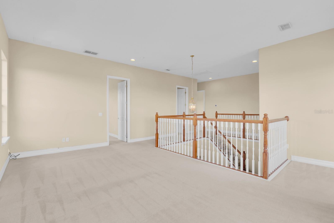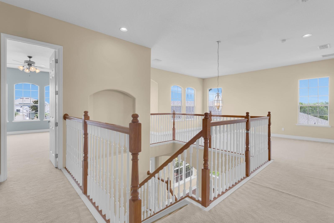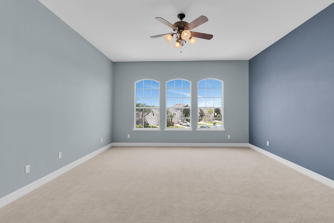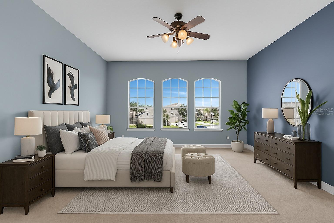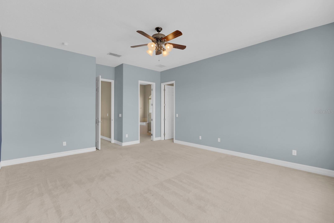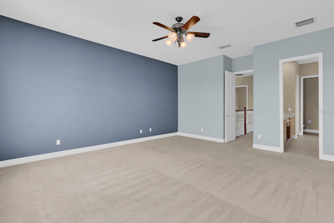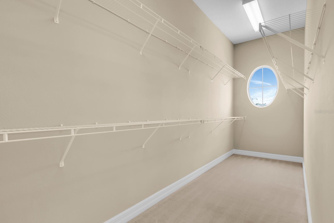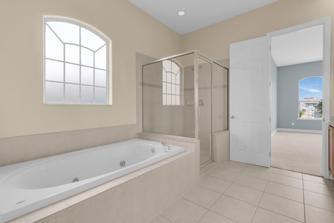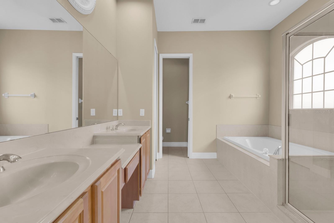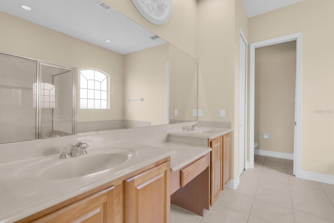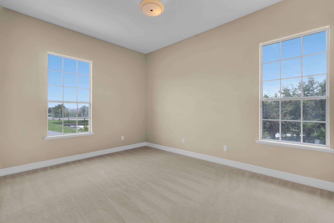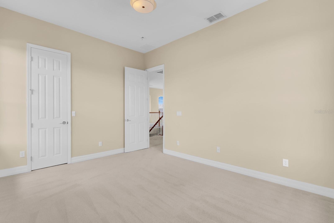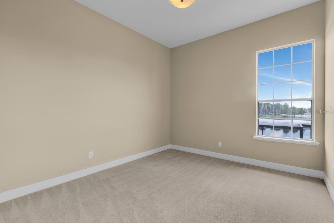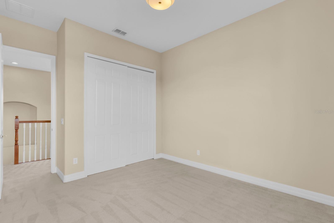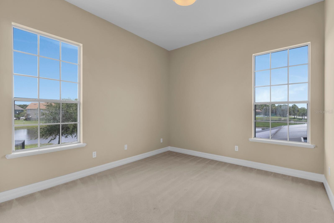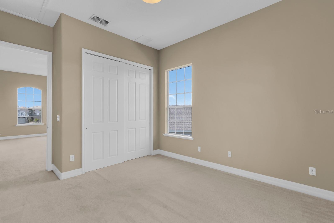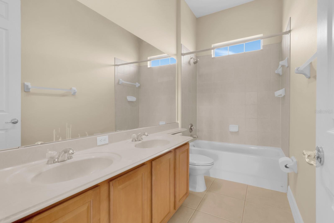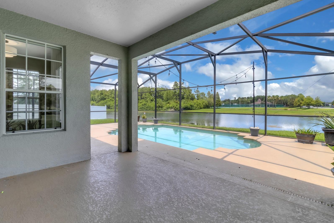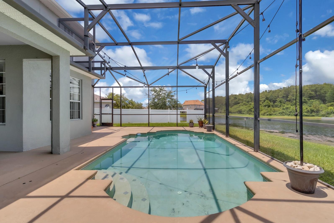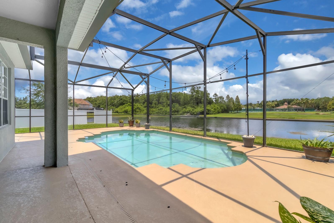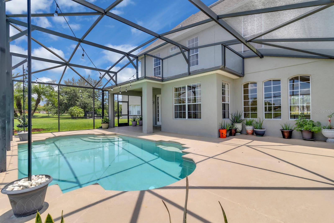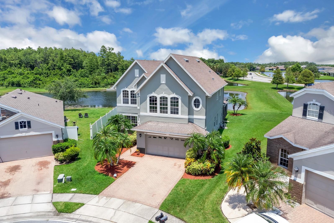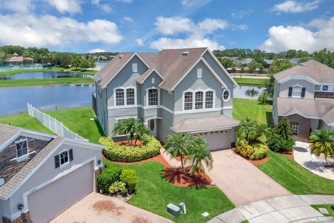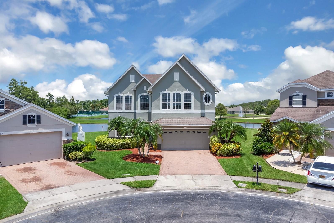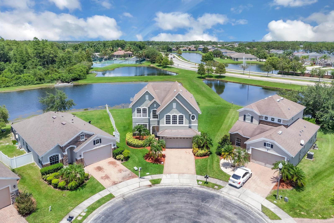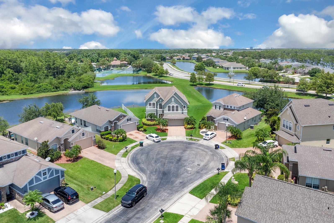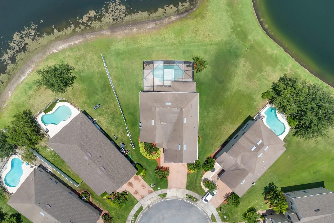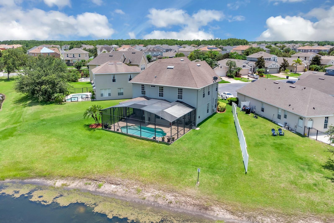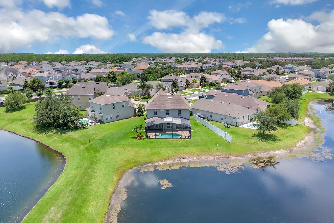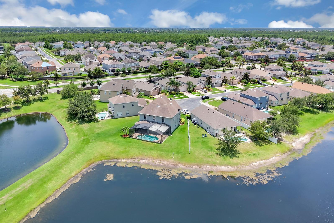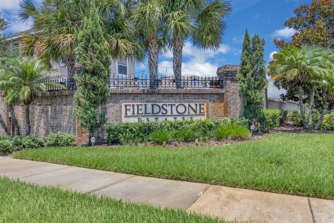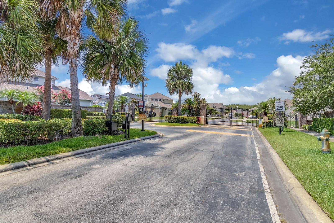2255 Stone Lake Court, ORLANDO, FL 32824
Contact Broker IDX Sites Inc.
Schedule A Showing
Request more information
- MLS#: S5128490 ( Residential )
- Street Address: 2255 Stone Lake Court
- Viewed: 139
- Price: $565,000
- Price sqft: $148
- Waterfront: No
- Year Built: 2007
- Bldg sqft: 3807
- Bedrooms: 4
- Total Baths: 3
- Full Baths: 2
- 1/2 Baths: 1
- Garage / Parking Spaces: 2
- Days On Market: 87
- Additional Information
- Geolocation: 28.3558 / -81.3437
- County: ORANGE
- City: ORLANDO
- Zipcode: 32824
- Subdivision: Fieldstone Estates
- Elementary School: Wyndham Lakes
- Middle School: Meadow Wood
- High School: Cypress Creek
- Provided by: COLDWELL BANKER SOLOMON
- Contact: Susy Ortiz
- 407-348-3322

- DMCA Notice
-
DescriptionOne or more photo(s) has been virtually staged. Check out this outstanding 2 story home with a Beautiful and Relaxing Waterview. This home sits on a cul de sac in the gated community of Fieldstone Estates. This beauty features 4 bedrooms, 2.5 bathrooms, screened pool, and a 2 car garage. The floor plan offers a combination of living and dining room that flows into the kitchen and dinette. The very spacious kitchen has 42" cabinets, hard surface countertops, breakfast bar, and a dinette with a peaceful view of the pool and pond. The kitchen opens to the dinette and the spacious family room which is great for entertaining friends and family. Beautiful French doors lead from the family room to the lanai and screened pool area. The laminate flooring on the first floor is new. The second floor welcomes you with a huge loft/game room/studio that is full of natural light. All bedrooms are located on the second floor. The large primary bedroom offers 3 arched windows and a navy blue accent wall, also a huge walk in closet and a master bathroom with big cabinets, hard surface countertops with vanity space, dual sinks, jacuzzi tub, separate shower, private commode, plus a linen closet. The laundry room is on the first floor with a utility sink for your convenience. The bathrooms and the laundry room have ceramic tile flooring, there are 6" baseboards throughout the entire home. The interior is painted with neutral colors. Beautiful pavers on the driveway and walkway welcome you to the tall glass oval front door. This home is not only amazing but it is also conveniently located to all major highways, restaurants, shopping, and banks. Must See!!!
Property Location and Similar Properties
Features
Appliances
- Dishwasher
- Dryer
- Microwave
- Range
- Refrigerator
Association Amenities
- Gated
Home Owners Association Fee
- 100.00
Association Name
- Empire Management Group
Carport Spaces
- 0.00
Close Date
- 0000-00-00
Cooling
- Central Air
Country
- US
Covered Spaces
- 0.00
Exterior Features
- French Doors
- Lighting
- Sliding Doors
Flooring
- Carpet
- Ceramic Tile
- Laminate
Furnished
- Unfurnished
Garage Spaces
- 2.00
Heating
- Central
High School
- Cypress Creek High
Insurance Expense
- 0.00
Interior Features
- Eat-in Kitchen
- High Ceilings
- Kitchen/Family Room Combo
- Living Room/Dining Room Combo
- PrimaryBedroom Upstairs
- Solid Surface Counters
- Thermostat
- Tray Ceiling(s)
- Vaulted Ceiling(s)
- Walk-In Closet(s)
Legal Description
- FIELDSTONE ESTATES AT MEADOW WOODS 60/146 LOT 41
Levels
- Two
Living Area
- 2951.00
Lot Features
- Cul-De-Sac
- In County
- Landscaped
- Sidewalk
- Paved
Middle School
- Meadow Wood Middle
Area Major
- 32824 - Orlando/Taft / Meadow woods
Net Operating Income
- 0.00
Occupant Type
- Vacant
Open Parking Spaces
- 0.00
Other Expense
- 0.00
Parcel Number
- 31-24-30-2750-00-410
Parking Features
- Driveway
Pets Allowed
- Yes
Pool Features
- In Ground
- Screen Enclosure
Property Type
- Residential
Roof
- Shingle
School Elementary
- Wyndham Lakes Elementary
Sewer
- Public Sewer
Style
- Contemporary
Tax Year
- 2024
Township
- 24
Utilities
- BB/HS Internet Available
- Cable Available
- Public
View
- Water
Views
- 139
Virtual Tour Url
- https://www.propertypanorama.com/instaview/stellar/S5128490
Water Source
- Public
Year Built
- 2007
Zoning Code
- P-D



