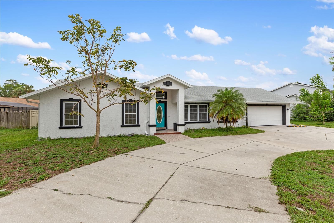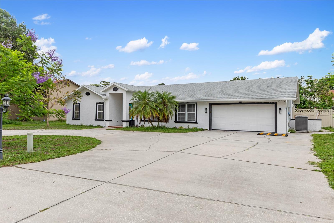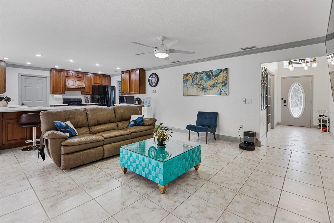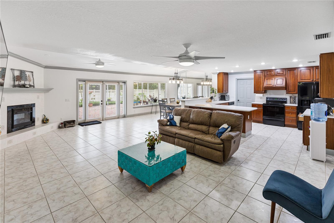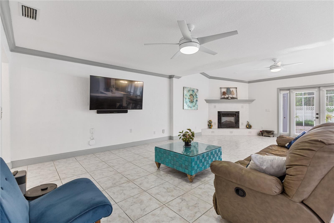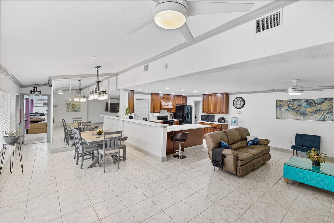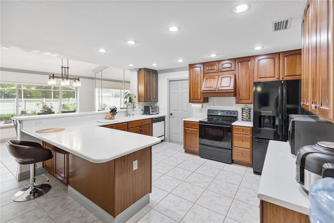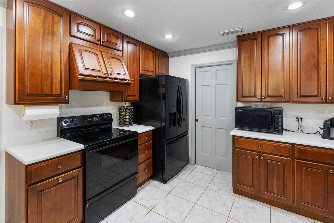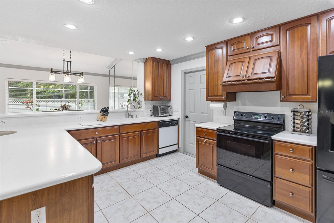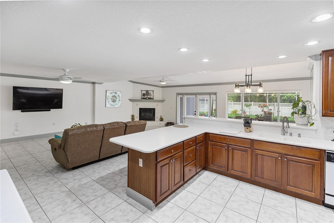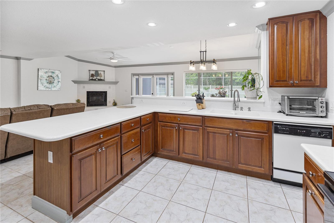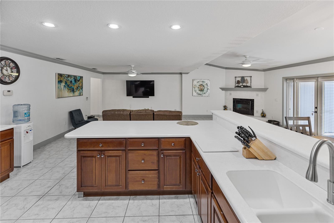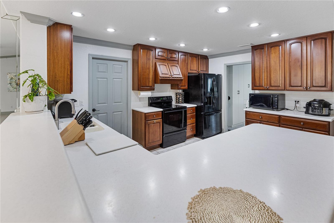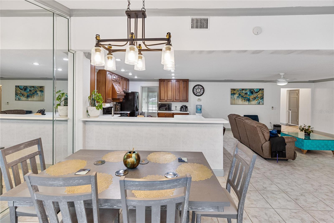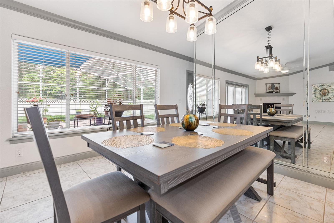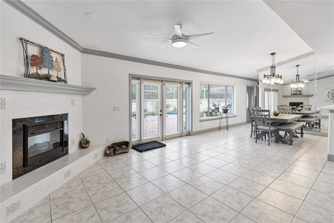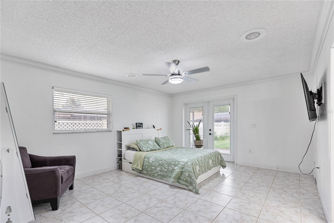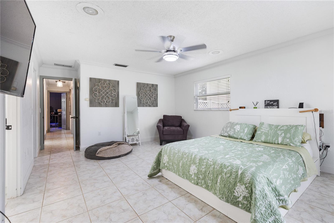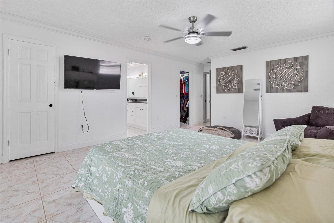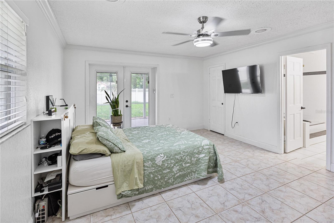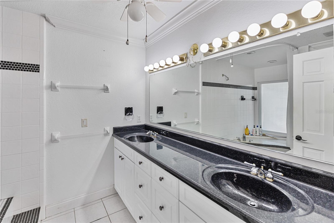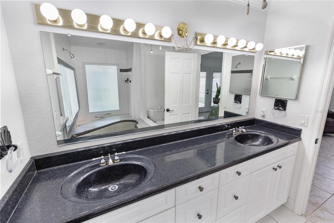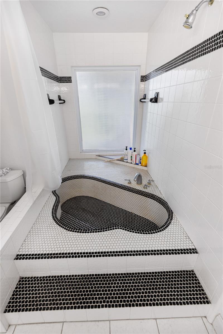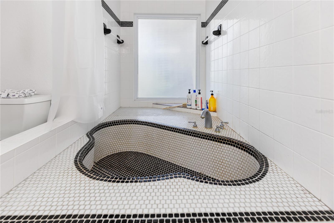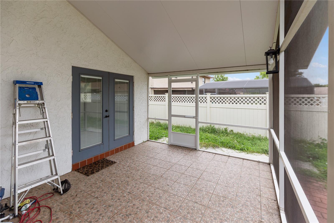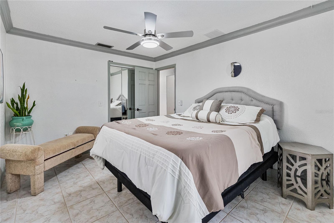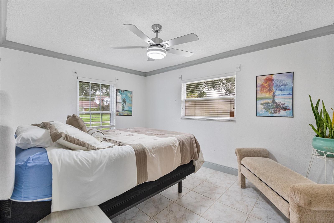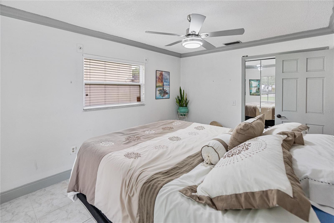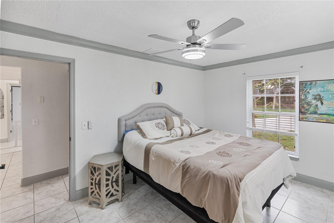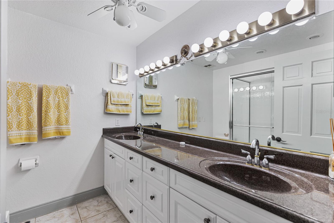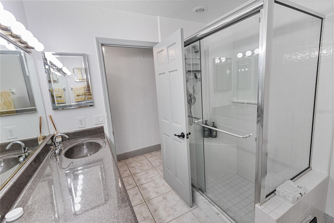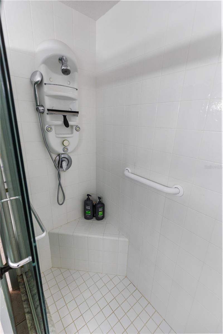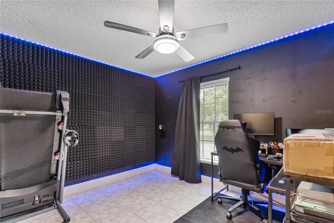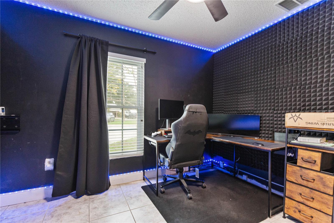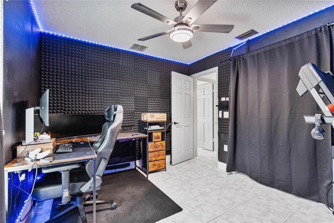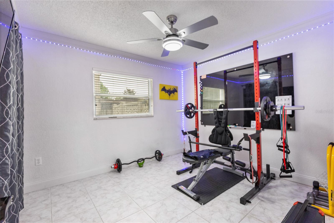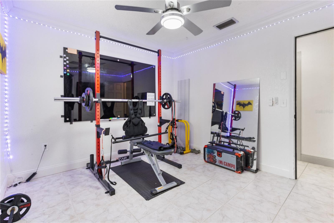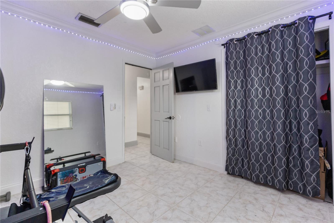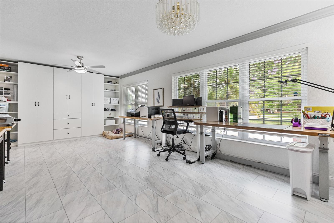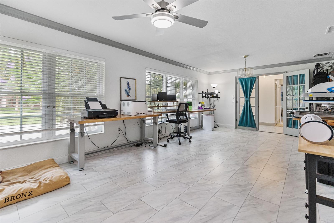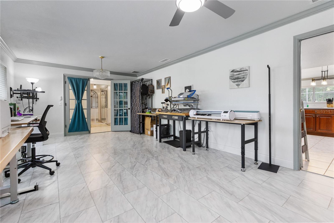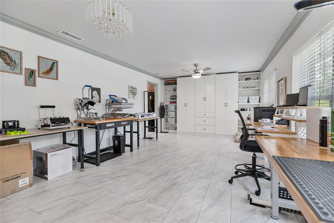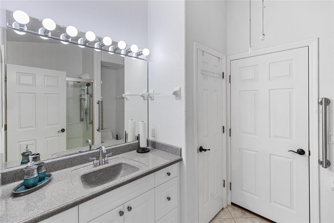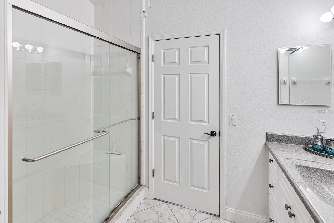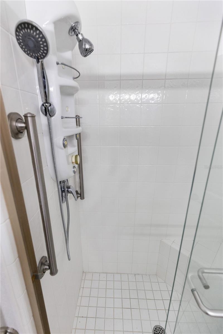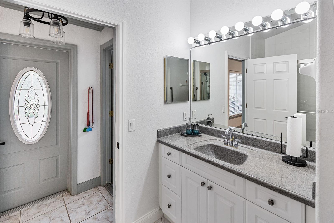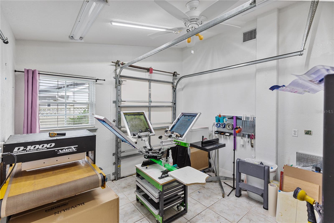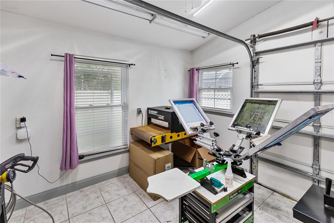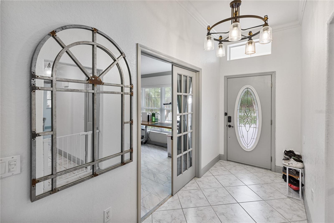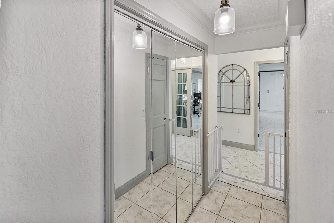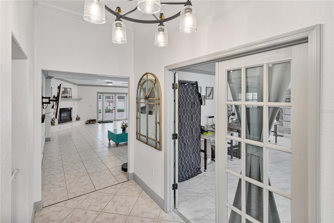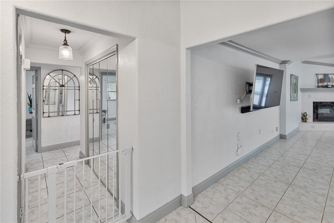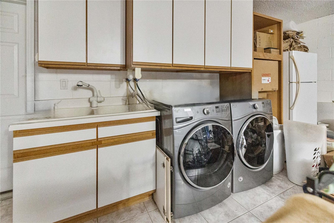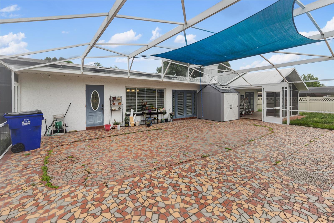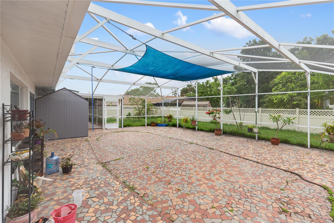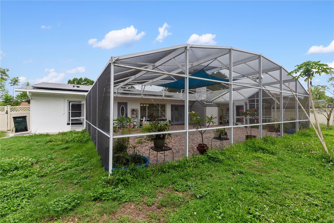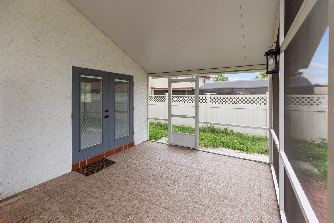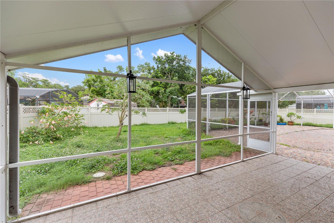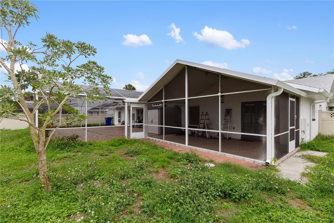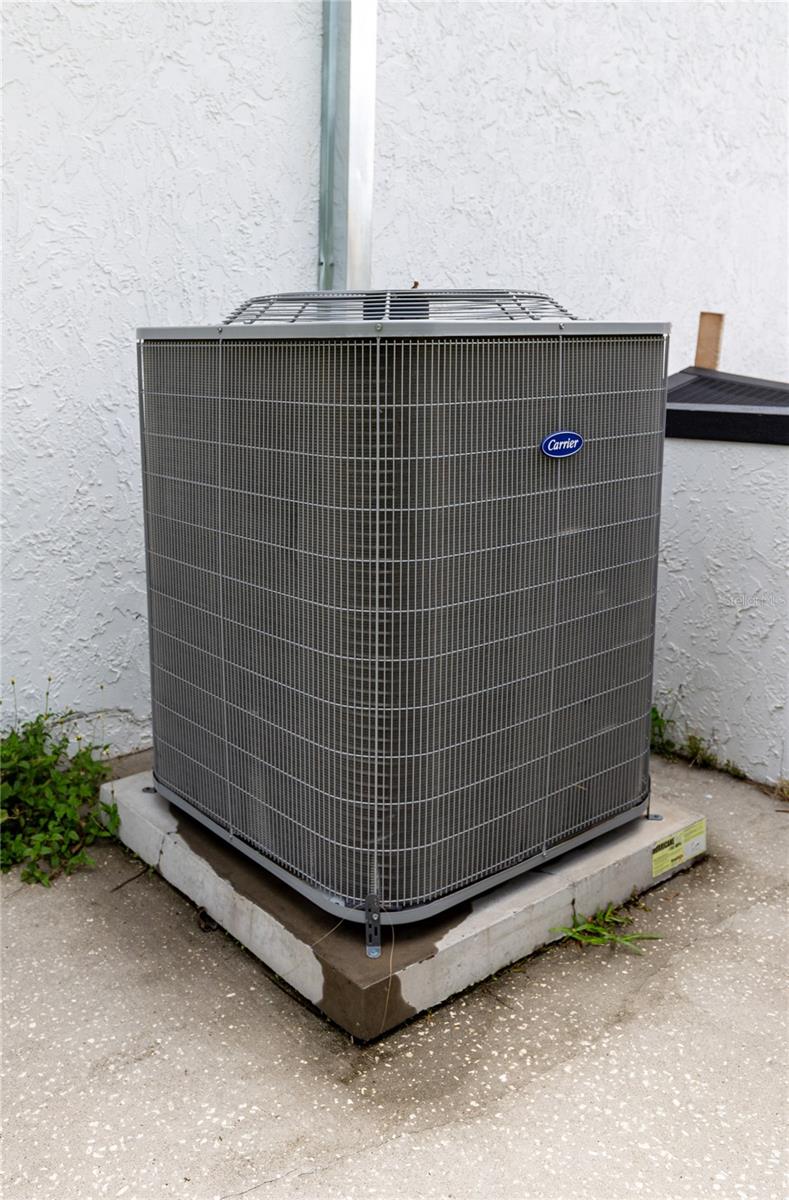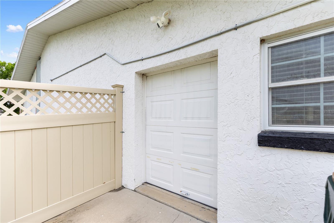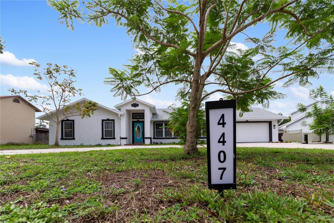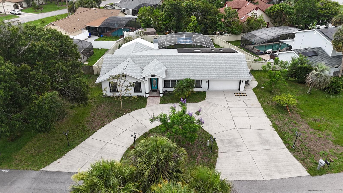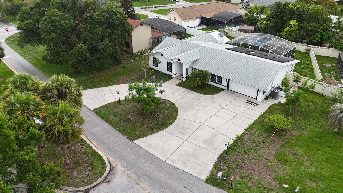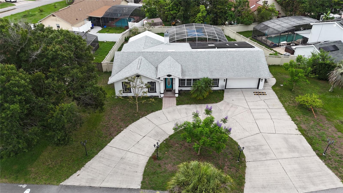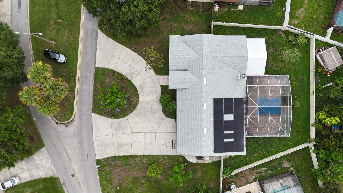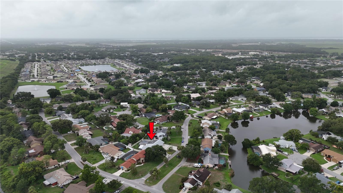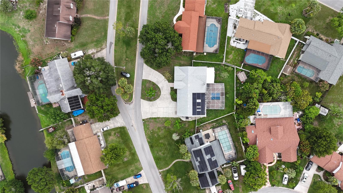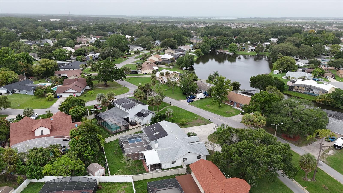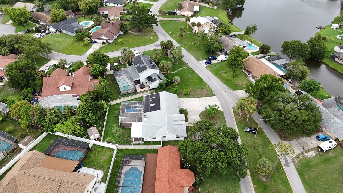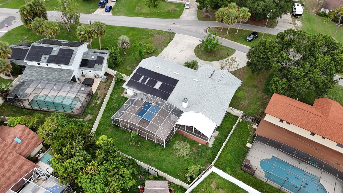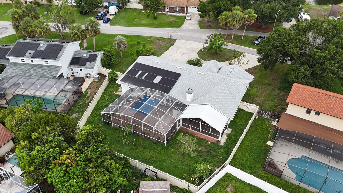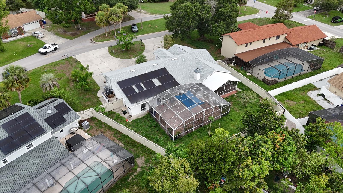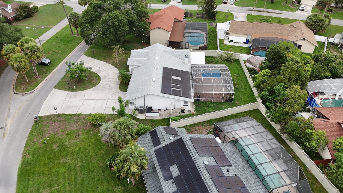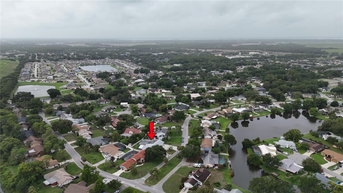4407 Lake Trudy Drive, ST CLOUD, FL 34769
Contact Broker IDX Sites Inc.
Schedule A Showing
Request more information
- MLS#: S5128411 ( Residential )
- Street Address: 4407 Lake Trudy Drive
- Viewed: 15
- Price: $485,000
- Price sqft: $141
- Waterfront: No
- Year Built: 1978
- Bldg sqft: 3434
- Bedrooms: 5
- Total Baths: 3
- Full Baths: 3
- Garage / Parking Spaces: 2
- Days On Market: 26
- Additional Information
- Geolocation: 28.2414 / -81.3111
- County: OSCEOLA
- City: ST CLOUD
- Zipcode: 34769
- Subdivision: Pine Lake Estates
- Elementary School: Neptune Elementary
- Middle School: St. Cloud Middle (6 8)
- High School: St. Cloud High School
- Provided by: EMPIRE NETWORK REALTY
- Contact: Scott Pettengill, LLC
- 407-440-3798

- DMCA Notice
-
DescriptionWelcome to 4407 Lake Trudy Drive, a spacious and beautifully maintained 5 bedroom, 3 bathroom home designed for comfortable living and entertaining. Step inside the inviting entrance foyer and discover a versatile living room and formal dining room combo, perfect for gatherings. The large family room features a cozy heatilator electric fireplace, creating a warm and relaxing atmosphere. The kitchen boasts solid surface counters, Upgraded sink faucet, and 40 inch cabinets, while a flexible bonus room offers endless possibilities as a craft room, workshop with sink hookup, or hobby spacecomplete with a convenient golf cart door. Crown Moulding is also featured throughout the home. Recent upgrades include a brand new roof and A/C system installed in 2022, along with solar panels that come with no payments to assume, providing energy efficiency and cost savings. The primary suite is a true retreat, featuring dual closets, an ensuite bath with dual sinks, and a tiled garden tub with shower. Enjoy direct access from the primary suite to the backyards expansive 24 x 12 patio and screened in lanai, perfect for outdoor relaxation. Thoughtful details continue throughout the home with dual sinks in the second bathroom, large showers with Body Jets and handicap grab bars in the second and third baths, ceramic tile flooring throughout except for the fifth bedroom which boasts new luxury vinyl tile, and ceiling fans in every room to keep the home comfortable year round. All windows are equipped with 2 inch blinds for privacy and light control. The impressive 540 square foot AIR CONDITIONED GARAGE (20 x 27) houses the laundry and utility center complete with a large double sink and tons of storage. Outside, a large circular driveway and extra parking accommodate guests with ease. Set on an oversized one third acre lot, the beautifully landscaped yard is enclosed by a durable vinyl fence and graced with mature trees and colorful flowering plants. Enjoy even more outdoor living space with a 40 x 30 foot screen enclosed patio, ideal for entertaining or unwinding in privacy. A Large Shed complements the backyard for storage. Experience the perfect blend of space, functionality, and modern upgrades at 4407 Lake Trudy Driveyour dream home awaits!
Property Location and Similar Properties
Features
Appliances
- Dishwasher
- Disposal
- Dryer
- Electric Water Heater
- Microwave
- Range
- Range Hood
- Refrigerator
- Washer
Home Owners Association Fee
- 0.00
Carport Spaces
- 0.00
Close Date
- 0000-00-00
Cooling
- Central Air
Country
- US
Covered Spaces
- 0.00
Exterior Features
- French Doors
- Sidewalk
Flooring
- Ceramic Tile
- Luxury Vinyl
Garage Spaces
- 2.00
Heating
- Electric
High School
- St. Cloud High School
Insurance Expense
- 0.00
Interior Features
- Ceiling Fans(s)
- Crown Molding
- Eat-in Kitchen
- High Ceilings
- Open Floorplan
- Solid Surface Counters
- Vaulted Ceiling(s)
- Walk-In Closet(s)
Legal Description
- PINE LAKE ESTATES UNIT 4 PB 2 PG 146 LOT 26 & BEG AT MOST SLY COR LOT 26
- N 27 DEG E 79.02 FT
- S 18 DEG E 20 FT
- S 54 DEG W 70.35 FT TO POB BEING A PT OF LOT 27 UNIT 6 09-26-30
Levels
- One
Living Area
- 2850.00
Middle School
- St. Cloud Middle (6-8)
Area Major
- 34769 - St Cloud (City of St Cloud)
Net Operating Income
- 0.00
Occupant Type
- Owner
Open Parking Spaces
- 0.00
Other Expense
- 0.00
Parcel Number
- 04-26-30-0906-0001-0260
Pets Allowed
- Yes
Possession
- Close Of Escrow
Property Type
- Residential
Roof
- Shingle
School Elementary
- Neptune Elementary
Sewer
- Public Sewer
Tax Year
- 2024
Township
- 26S
Utilities
- Electricity Connected
- Sewer Connected
- Water Connected
Views
- 15
Virtual Tour Url
- https://youtu.be/wJjm4pUeZF0
Water Source
- Public
Year Built
- 1978
Zoning Code
- SR1A




