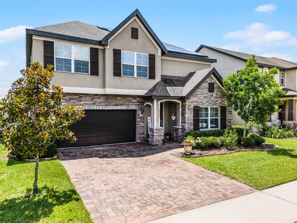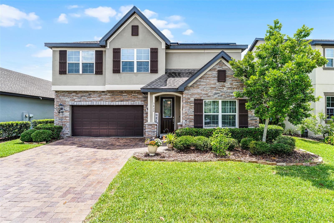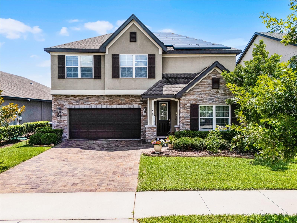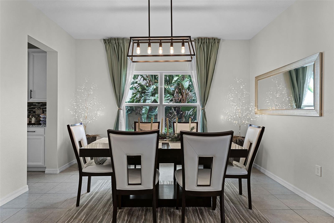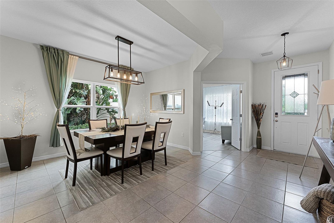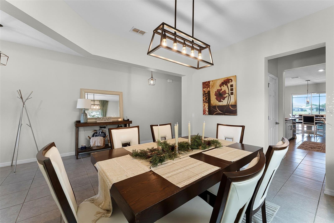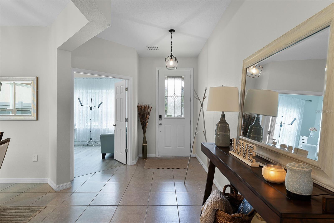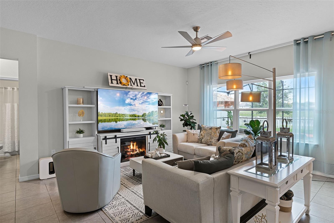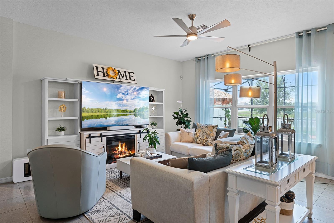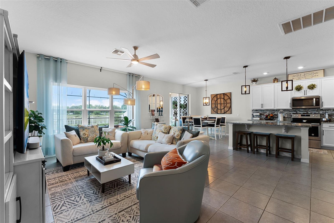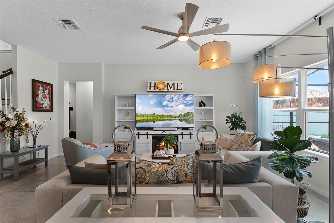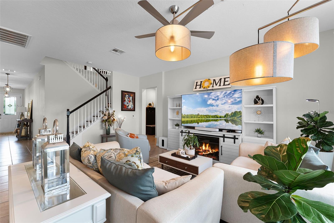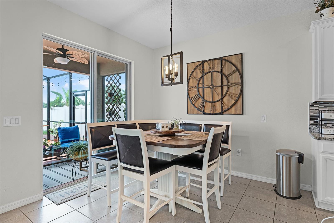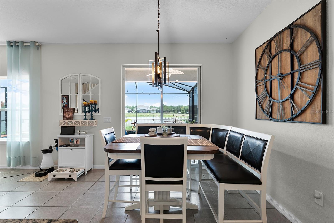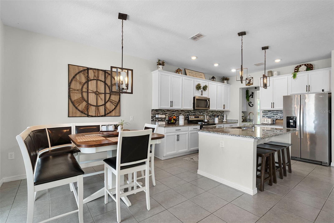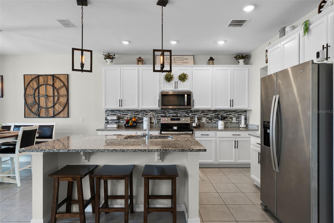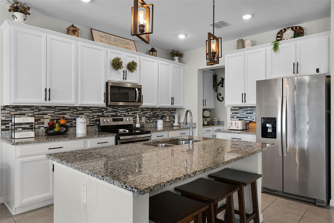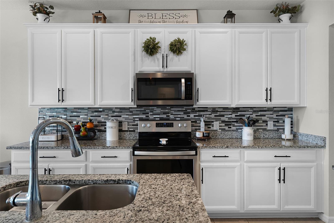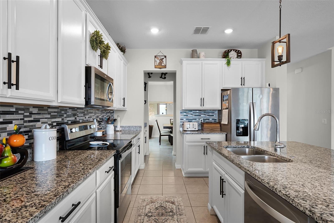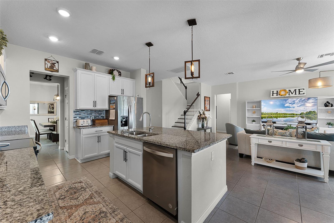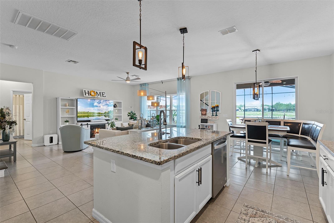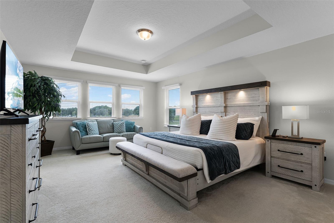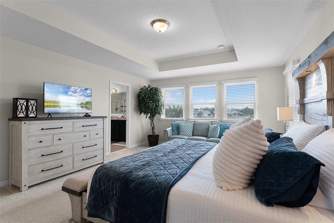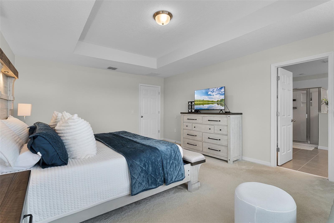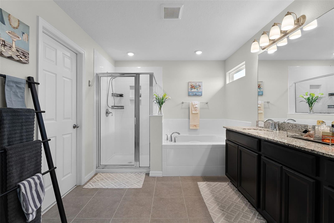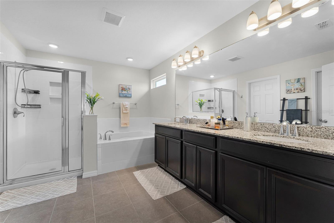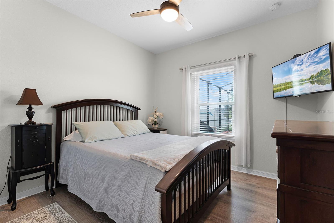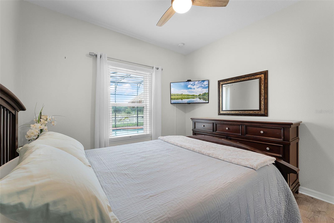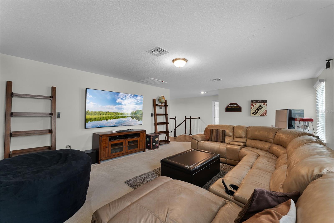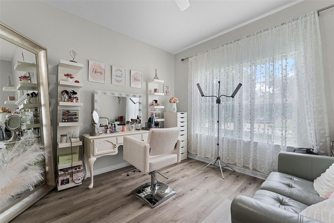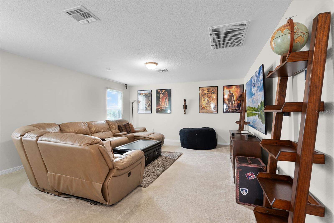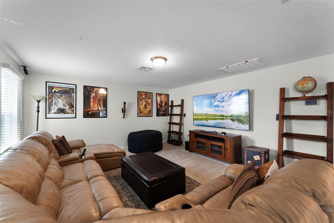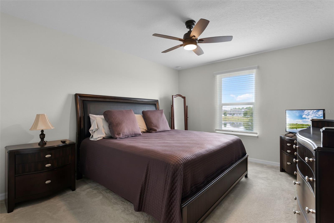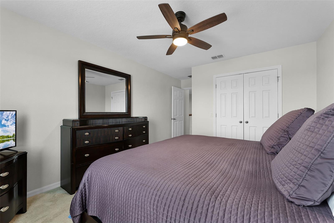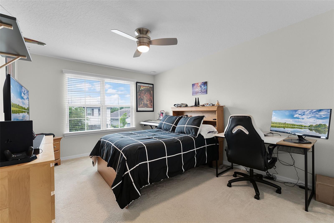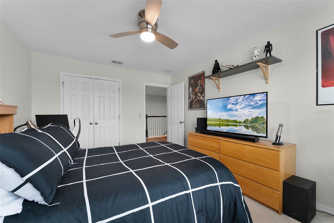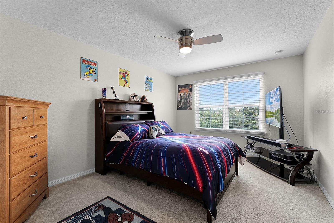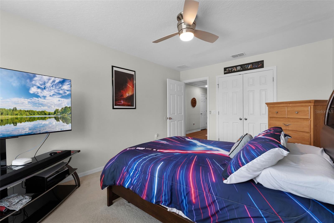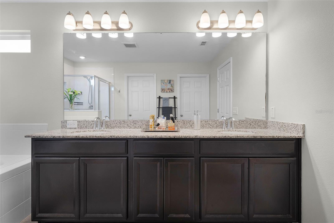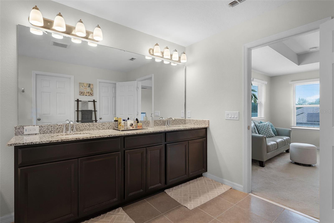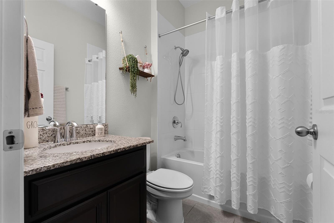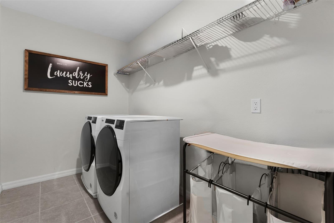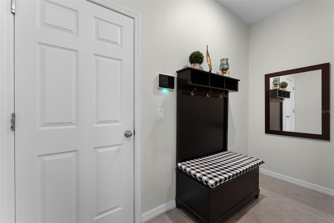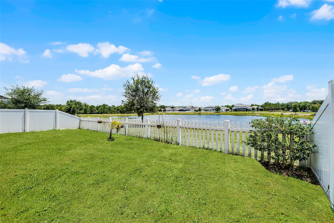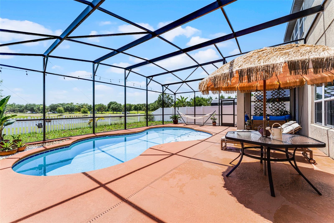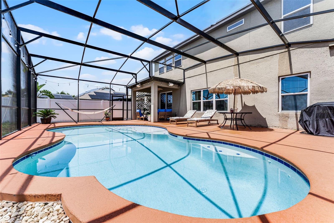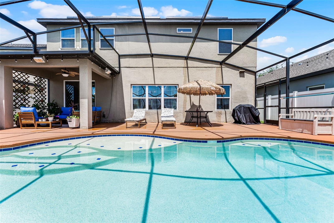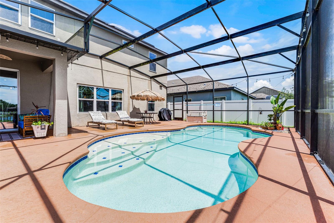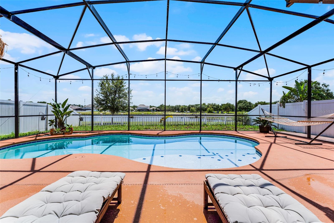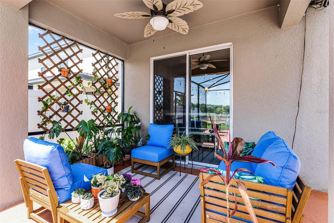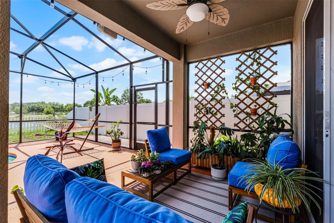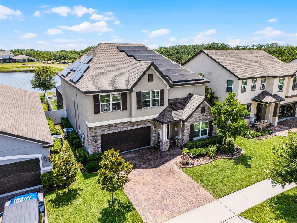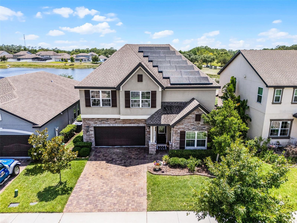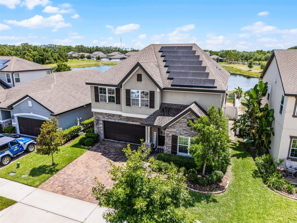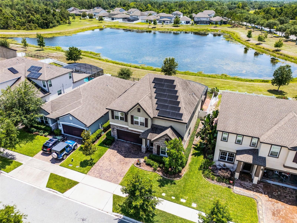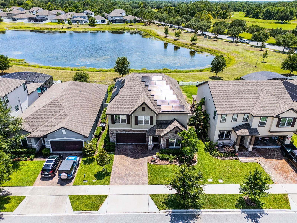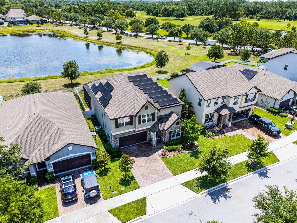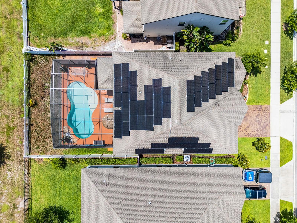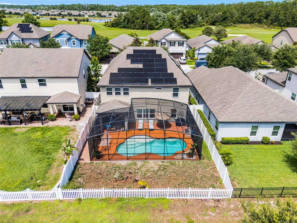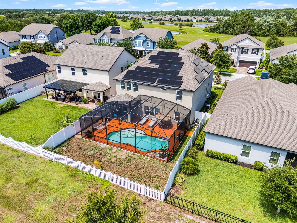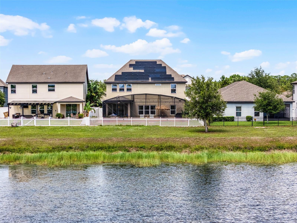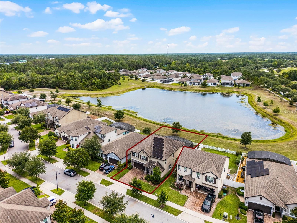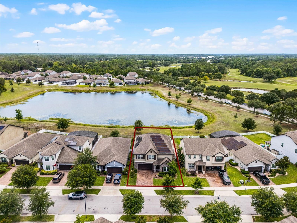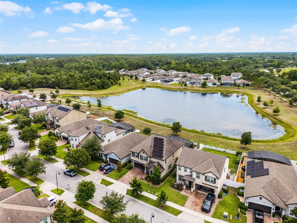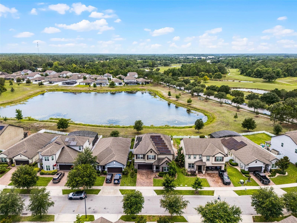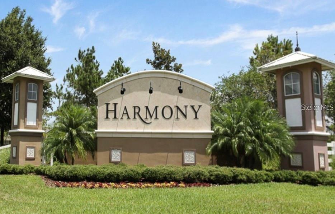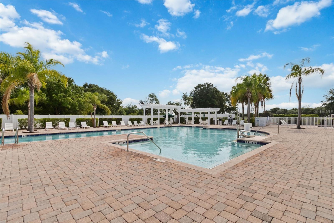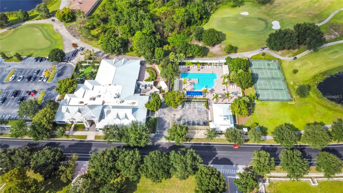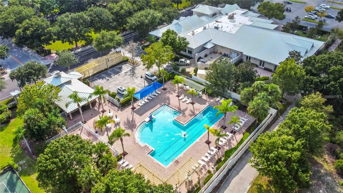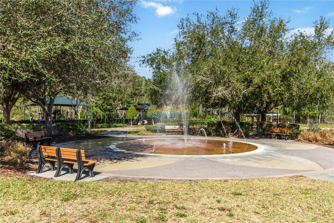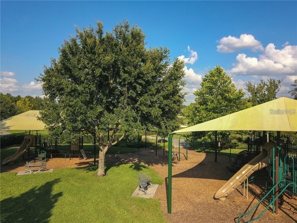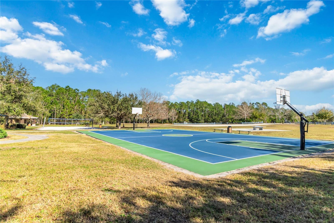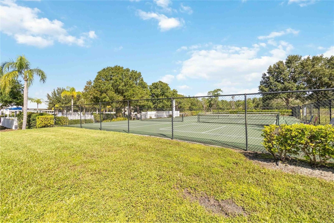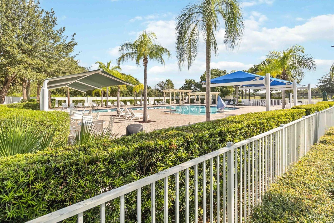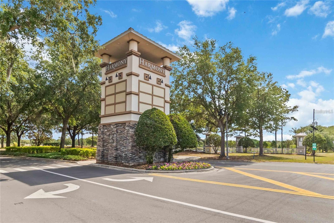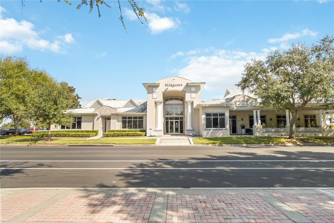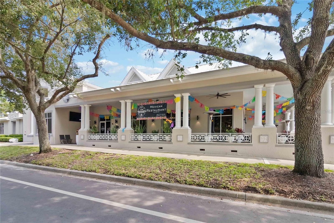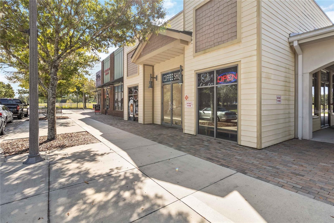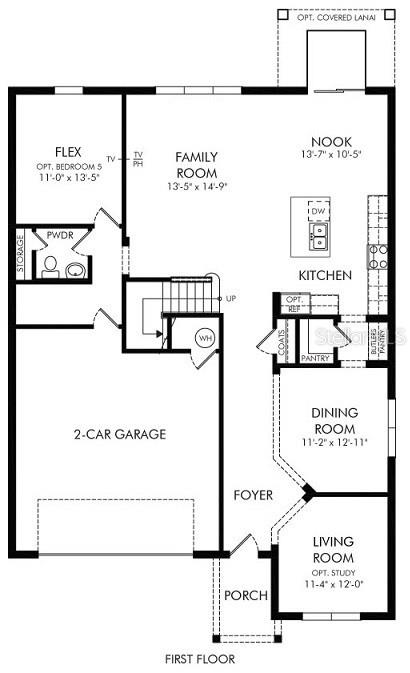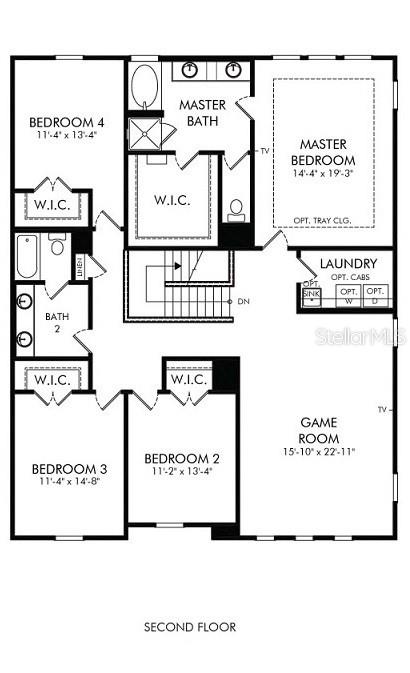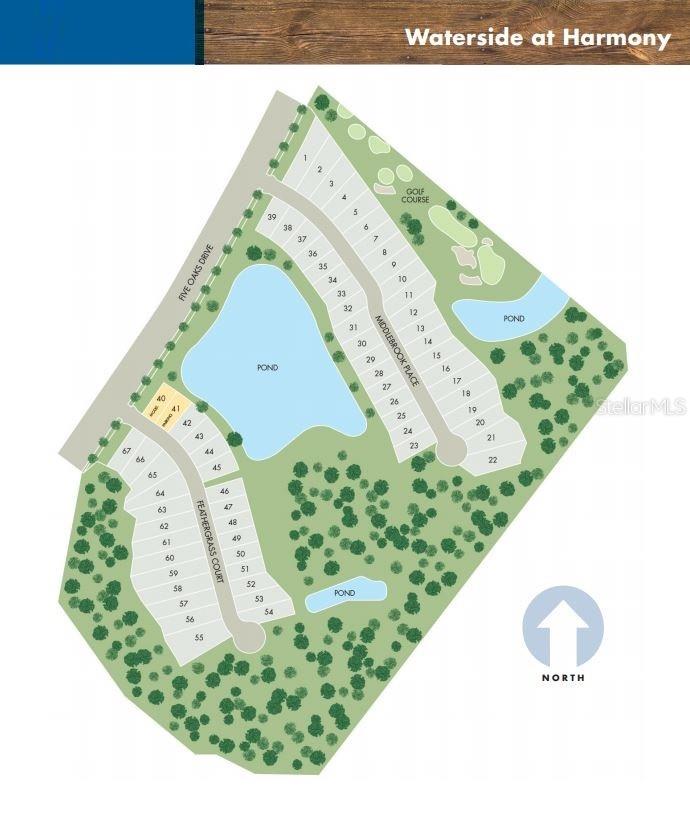3420 Middlebrook Place, HARMONY, FL 34773
Contact Broker IDX Sites Inc.
Schedule A Showing
Request more information
- MLS#: S5128054 ( Residential )
- Street Address: 3420 Middlebrook Place
- Viewed: 18
- Price: $585,000
- Price sqft: $146
- Waterfront: Yes
- Wateraccess: Yes
- Waterfront Type: Pond
- Year Built: 2018
- Bldg sqft: 3998
- Bedrooms: 5
- Total Baths: 3
- Full Baths: 3
- Garage / Parking Spaces: 2
- Days On Market: 21
- Additional Information
- Geolocation: 28.1939 / -81.1373
- County: OSCEOLA
- City: HARMONY
- Zipcode: 34773
- Subdivision: Harmony Nbhd O1
- Elementary School: Harmony Community School (K 5)
- Middle School: Harmony Middle
- High School: Harmony High
- Provided by: LA ROSA REALTY LLC
- Contact: Jessica Gardner
- 321-939-3748

- DMCA Notice
-
DescriptionWelcome to this beautifully maintained five bedroom, three bathroom home located in the highly desirable Harmony community. Offering a perfect balance of space, comfort, and efficiency, this residence features the versatile Meritage Montclair floorplan, ideal for a wide range of lifestyles. The first floor is thoughtfully designed with a full bedroom and bathroom, perfect for guests or multi generational living. A formal dining room and a flexible office space provide both elegance and functionality, while the open concept kitchen boasts granite countertops, modern stainless steel appliances, and a cozy eat in area. The kitchen flows seamlessly into the spacious family room, creating a warm and inviting space for gatherings and everyday living. Upstairs, a generous loft offers a versatile second living area, perfect as a media room, playroom, or lounge. The additional four bedrooms, including a spacious primary suite, provide privacy and comfort for the entire household. The primary suite serves as a serene retreat, complete with ample closet space and a spa like ensuite bathroom. Step outside to your private backyard oasis, where a screened in pool and covered patio overlook a peaceful pond. The fully fenced yard offers added privacy and peace of mind, while the recently sealed paver driveway adds to the homes curb appeal. This home features a fully integrated solar energy system with two Tesla Powerwall backup batteries, providing sustainable and efficient power throughout the property. Designed as a true whole home backup system, it ensures that all major systemsincluding HVAC, lighting, water pumps, kitchen appliances, and electronicsremain fully operational during power outages. Combined with spray foam insulation, this setup offers exceptional energy efficiency, lower utility costs, and reliable performance year round. Smart home features include custom decorative lighting controllable via smartphone, high speed fiber internet, a WiFi enabled garage door opener, and a Vivint security system with remote monitoring and keyless entry. Additional upgrades include designer ceiling fans, upgraded lighting fixtures throughout, and a full irrigation system servicing both the front and back yards. Located in the charming and family friendly Harmony community, residents enjoy access to scenic walking trails, parks, playgrounds, and the public Harmony Golf Preserve. Gym membership options are available. With top rated schools nearby, convenient shopping and dining, and easy access to major Central Florida attractions, this home offers the perfect blend of small town charm and modern convenience. This exceptional property truly has it allcomfort, style, advanced technology, energy efficiency, and a premium location. Dont miss the opportunity to experience the Harmony lifestyle. Schedule your private showing today
Property Location and Similar Properties
Features
Waterfront Description
- Pond
Appliances
- Dishwasher
- Disposal
- Dryer
- Microwave
- Range
- Refrigerator
- Washer
Home Owners Association Fee
- 110.95
Association Name
- Mark Hills
Association Phone
- 407-847-2280
Carport Spaces
- 0.00
Close Date
- 0000-00-00
Cooling
- Central Air
Country
- US
Covered Spaces
- 0.00
Exterior Features
- Lighting
- Sliding Doors
- Sprinkler Metered
Fencing
- Vinyl
Flooring
- Carpet
- Tile
- Vinyl
Garage Spaces
- 2.00
Heating
- Central
- Solar
High School
- Harmony High
Insurance Expense
- 0.00
Interior Features
- Ceiling Fans(s)
- High Ceilings
- Kitchen/Family Room Combo
- PrimaryBedroom Upstairs
Legal Description
- HARMONY NEIGHBORHOOD O-1 PB 25 PGS 76-82 LOT 35
Levels
- Two
Living Area
- 3399.00
Lot Features
- Cul-De-Sac
- Landscaped
- Near Golf Course
- Sidewalk
Middle School
- Harmony Middle
Area Major
- 34773 - St Cloud (Harmony)
Net Operating Income
- 0.00
Occupant Type
- Owner
Open Parking Spaces
- 0.00
Other Expense
- 0.00
Parcel Number
- 29-26-32-3297-0001-0350
Parking Features
- Driveway
- Garage Door Opener
Pets Allowed
- Yes
Pool Features
- In Ground
- Lighting
- Screen Enclosure
Property Type
- Residential
Roof
- Shingle
School Elementary
- Harmony Community School (K-5)
Sewer
- Public Sewer
Tax Year
- 2024
Township
- 26S
Utilities
- BB/HS Internet Available
- Electricity Available
- Electricity Connected
View
- Water
Views
- 18
Virtual Tour Url
- https://www.propertypanorama.com/instaview/stellar/S5128054
Water Source
- Public
Year Built
- 2018
Zoning Code
- RES




