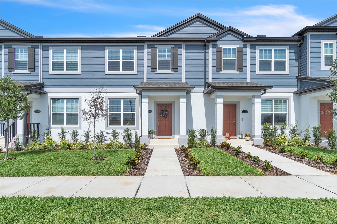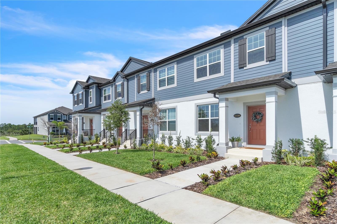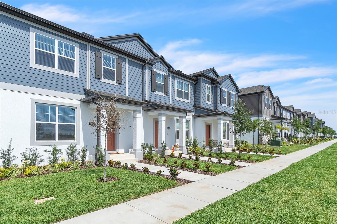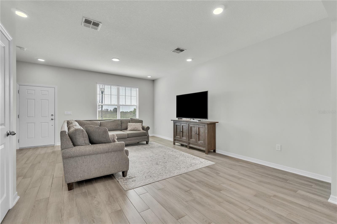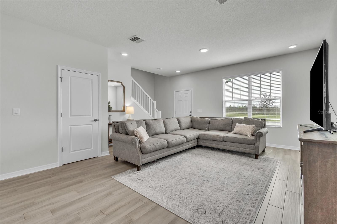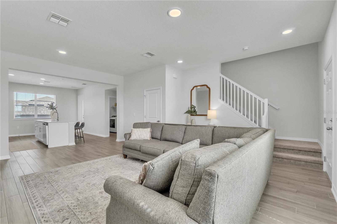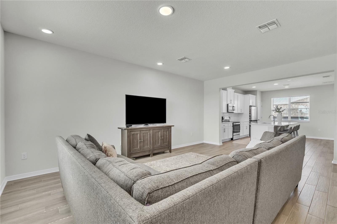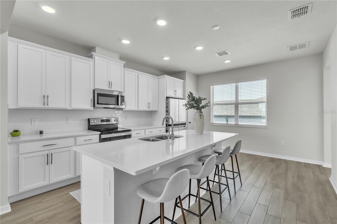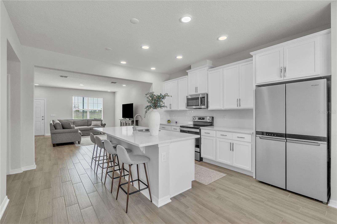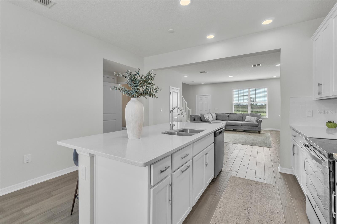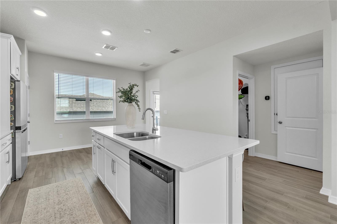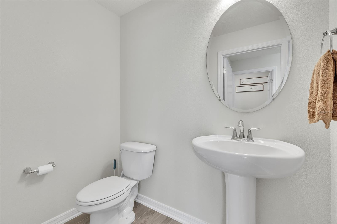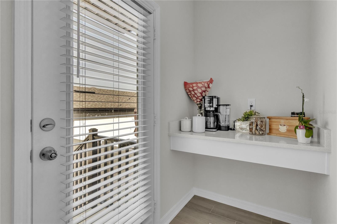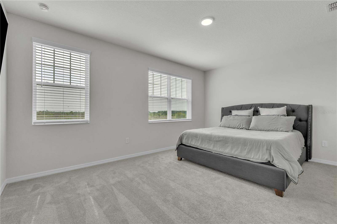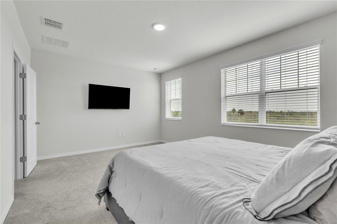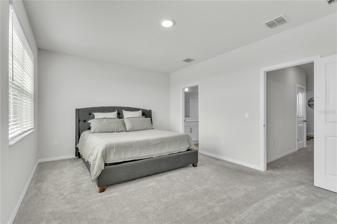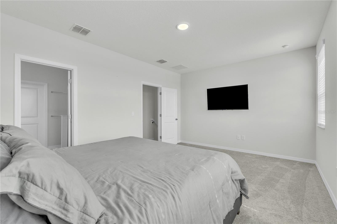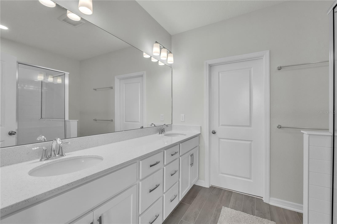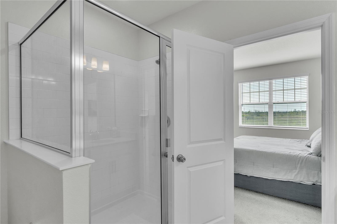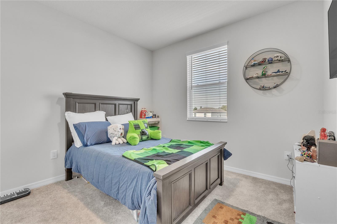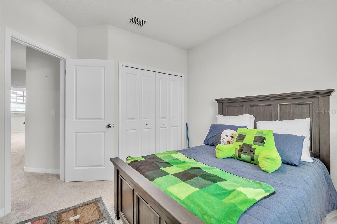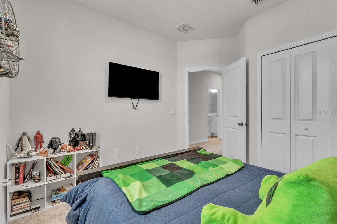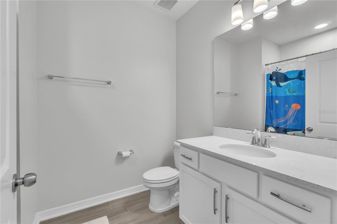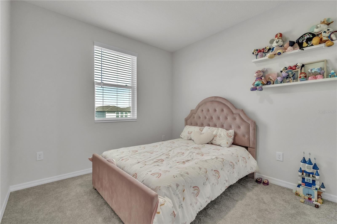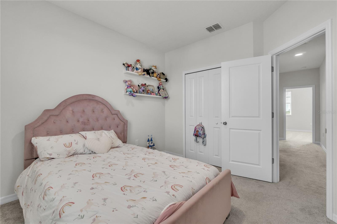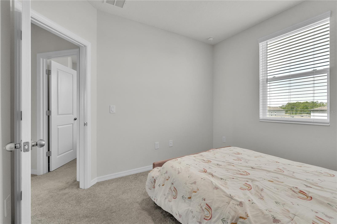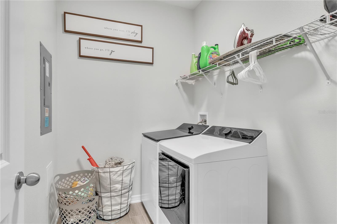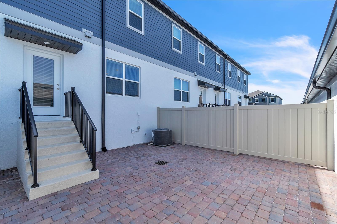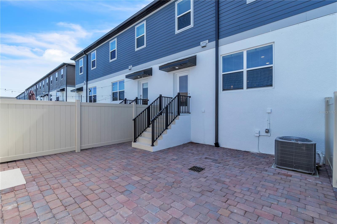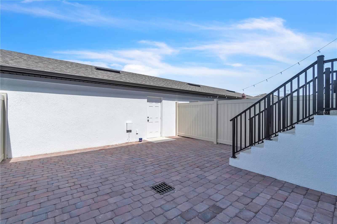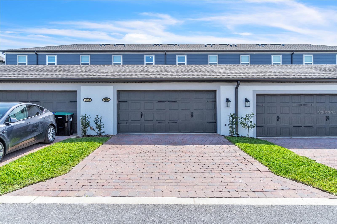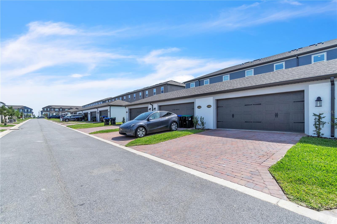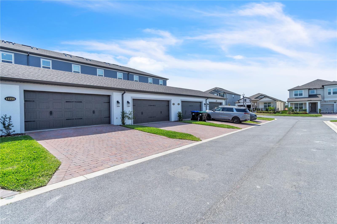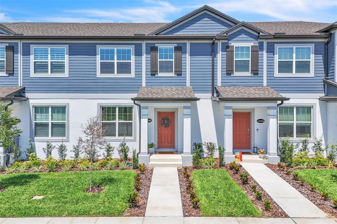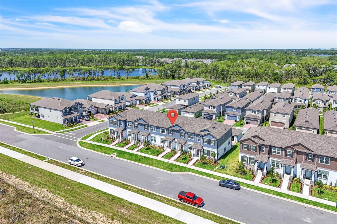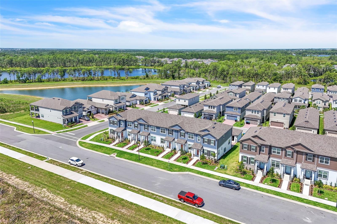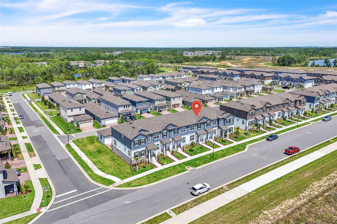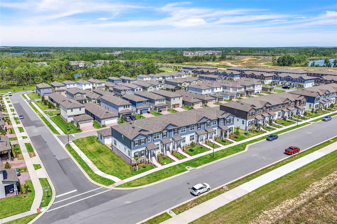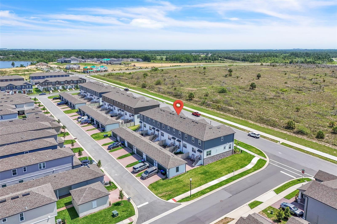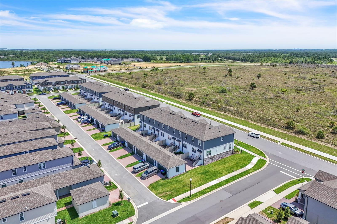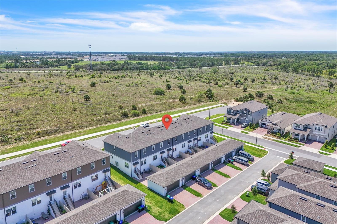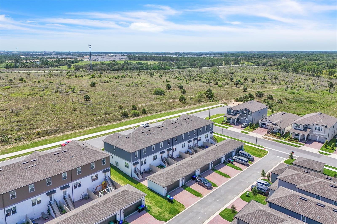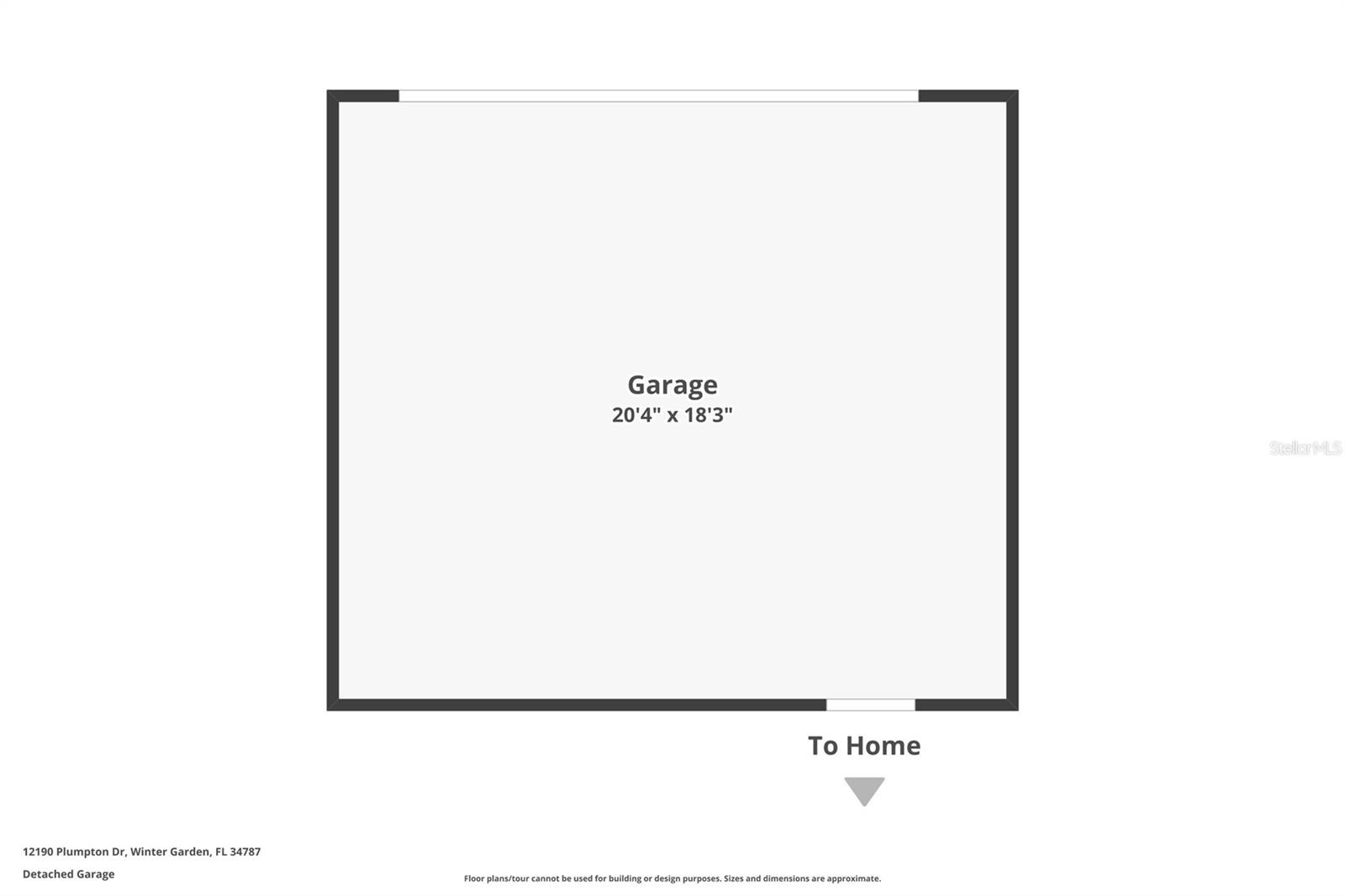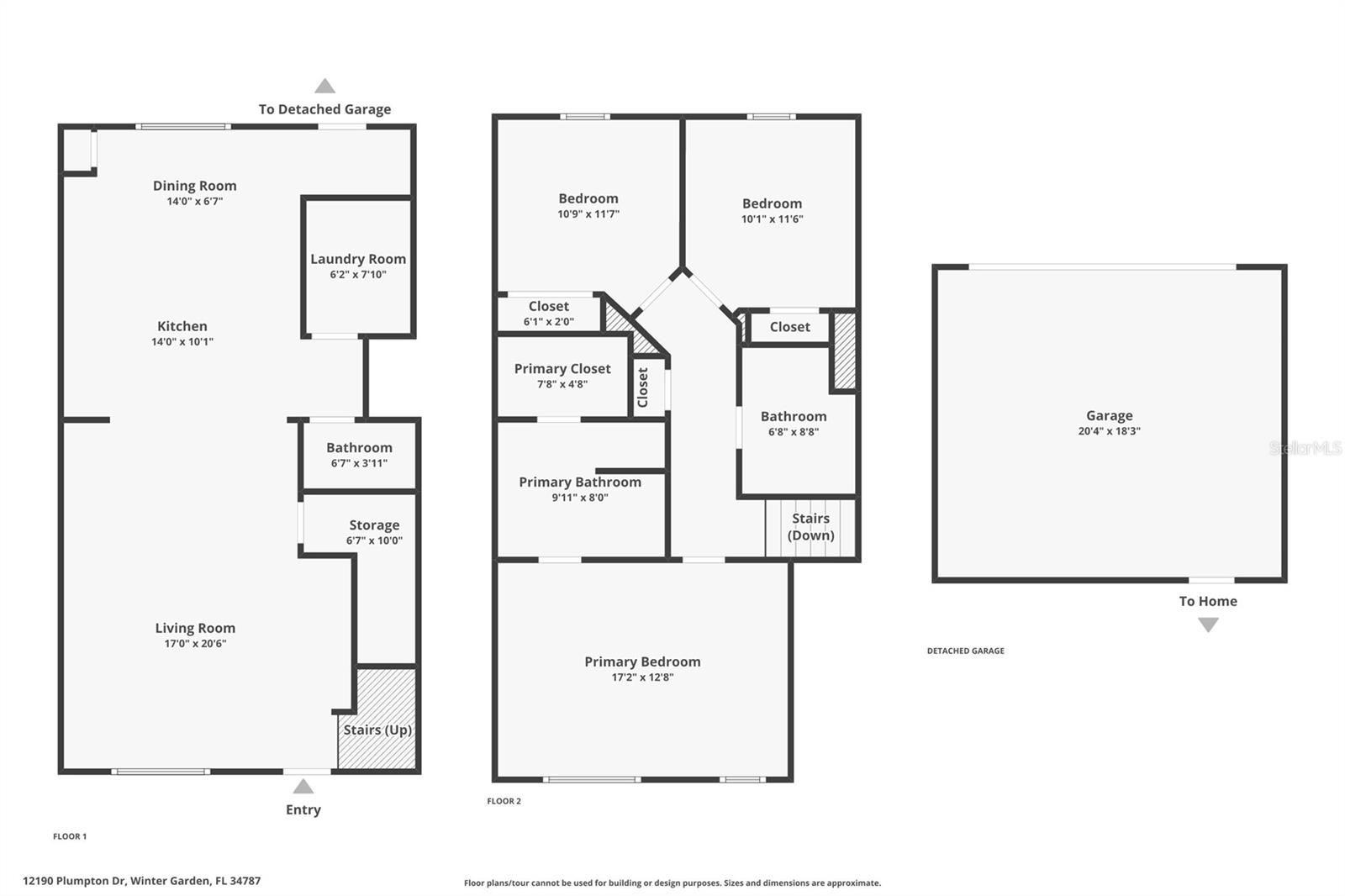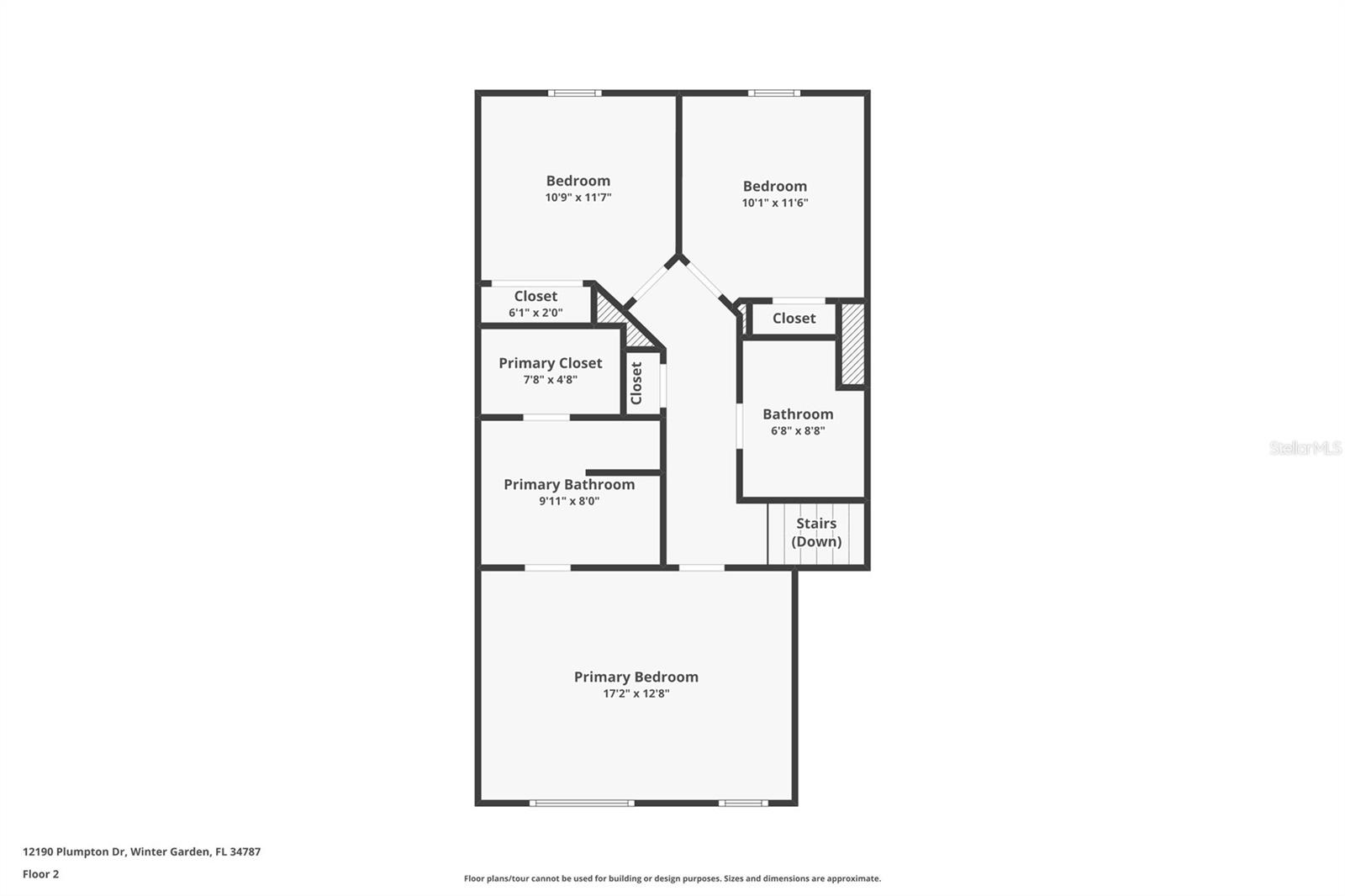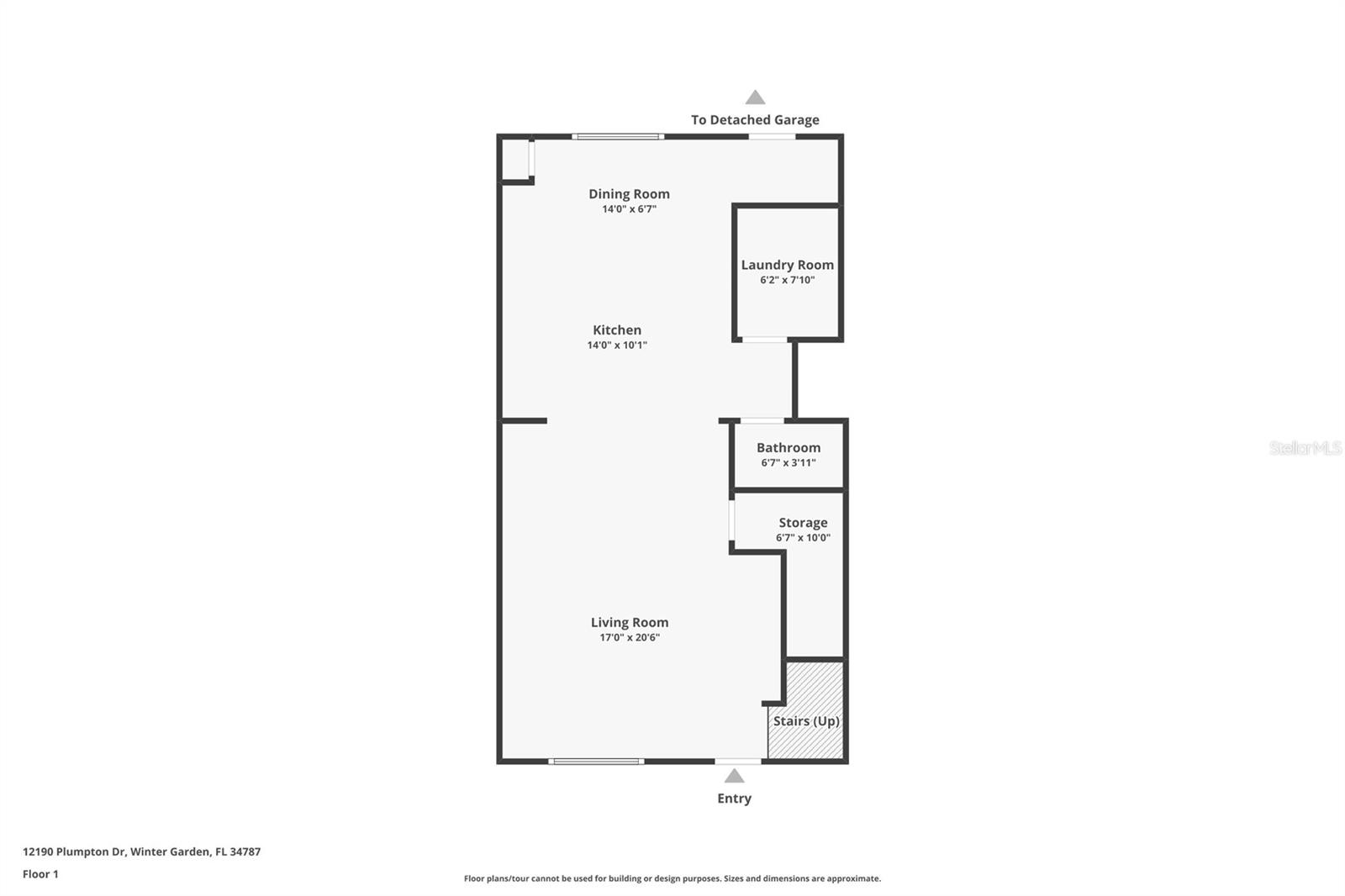12190 Plumpton Drive, WINTER GARDEN, FL 34787
Contact Broker IDX Sites Inc.
Schedule A Showing
Request more information
- MLS#: S5127262 ( Residential )
- Street Address: 12190 Plumpton Drive
- Viewed: 11
- Price: $444,500
- Price sqft: $197
- Waterfront: No
- Year Built: 2024
- Bldg sqft: 2254
- Bedrooms: 3
- Total Baths: 3
- Full Baths: 2
- 1/2 Baths: 1
- Garage / Parking Spaces: 2
- Days On Market: 47
- Additional Information
- Geolocation: 28.3775 / -81.6489
- County: ORANGE
- City: WINTER GARDEN
- Zipcode: 34787
- Subdivision: Encoreovationph 4b
- Elementary School: Water Spring Elementary
- Middle School: Water Spring Middle
- High School: Horizon High School
- Provided by: KELLER WILLIAMS ADVANTAGE III
- Contact: Ricardo Pulido
- 407-207-0825

- DMCA Notice
-
DescriptionBeautiful 3 Bedroom Townhome in Winter Garden, FL Move In Ready! Welcome to your future home! This spacious 3 bedroom, 2.5 bathroom townhouse offers 1,688 sq ft of stylish, modern living in the heart of Winter Garden, just minutes from major highways, local parks, shopping, and dining. Step inside to an open concept layout filled with natural light, perfect for entertaining or relaxing with family. The kitchen flows seamlessly into the living and dining areas, creating an inviting and functional space. This home is brand new and still under warranty, offering peace of mind and low maintenance living. The HOA covers all amenities, giving you access to a vibrant, active lifestyle with minimal upkeep.
Property Location and Similar Properties
Features
Appliances
- Dishwasher
- Electric Water Heater
- Microwave
- Refrigerator
Home Owners Association Fee
- 243.47
Home Owners Association Fee Includes
- Maintenance Structure
- Pool
Association Name
- Encore at Ovation Community Association
- INC.
Carport Spaces
- 0.00
Close Date
- 0000-00-00
Cooling
- Central Air
Country
- US
Covered Spaces
- 0.00
Exterior Features
- Garden
Flooring
- Ceramic Tile
Garage Spaces
- 2.00
Heating
- Electric
High School
- Horizon High School
Insurance Expense
- 0.00
Interior Features
- Open Floorplan
- Thermostat
Legal Description
- ENCORE AT OVATION - PHASE 4B 111/103 LOT407
Levels
- Two
Living Area
- 1688.00
Middle School
- Water Spring Middle
Area Major
- 34787 - Winter Garden/Oakland
Net Operating Income
- 0.00
New Construction Yes / No
- Yes
Occupant Type
- Owner
Open Parking Spaces
- 0.00
Other Expense
- 0.00
Parcel Number
- 19-24-27-2354-04-070
Pets Allowed
- Cats OK
- Dogs OK
Property Condition
- Completed
Property Type
- Residential
Roof
- Shingle
School Elementary
- Water Spring Elementary
Sewer
- Public Sewer
Tax Year
- 2024
Township
- 24
Utilities
- Public
Views
- 11
Virtual Tour Url
- https://www.propertypanorama.com/instaview/stellar/S5127262
Water Source
- Public
Year Built
- 2024
Zoning Code
- P-D



