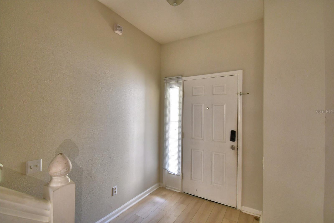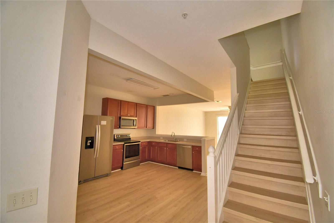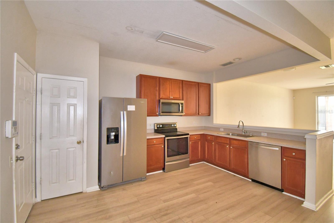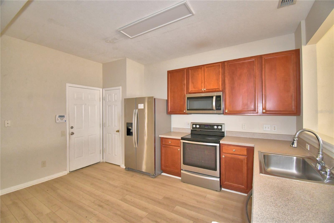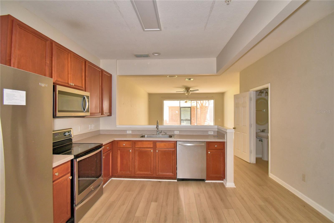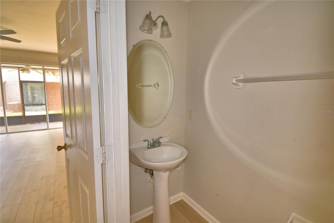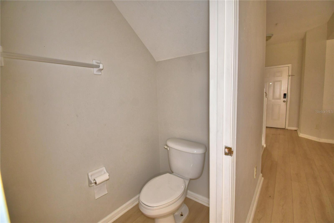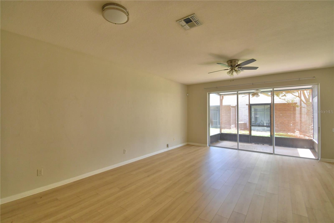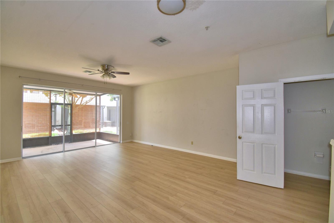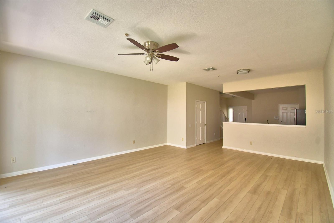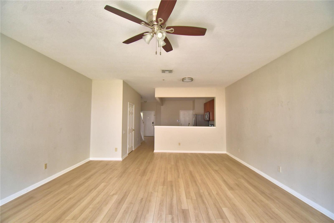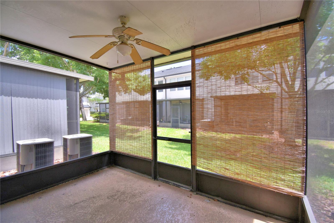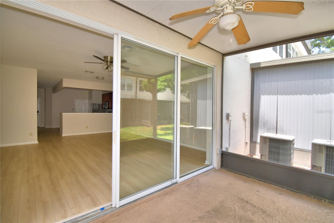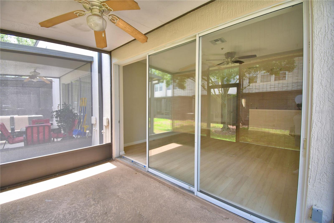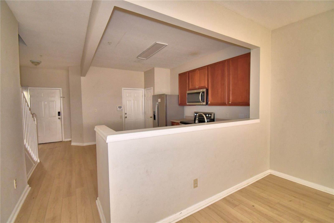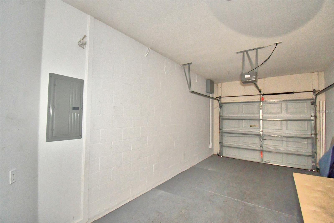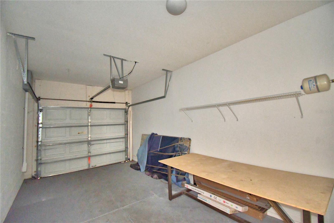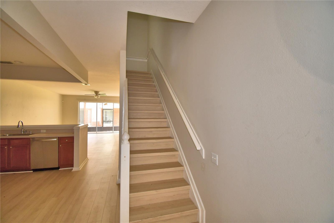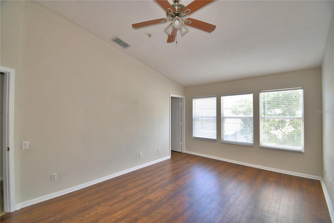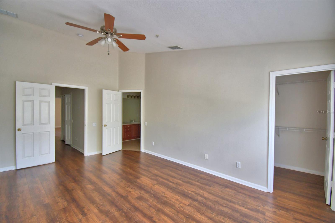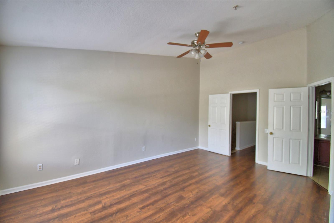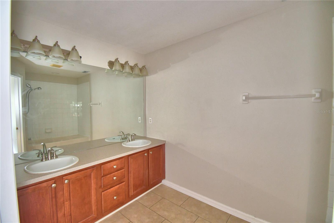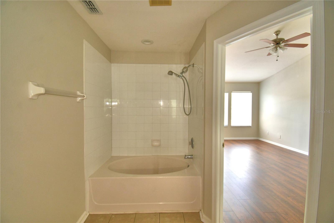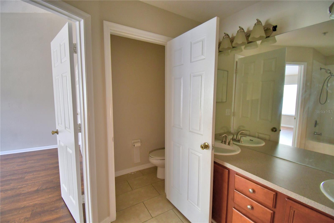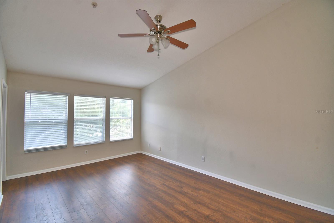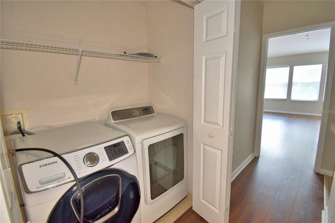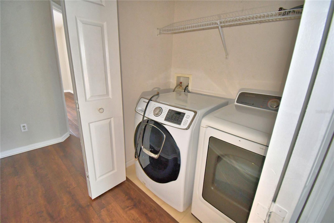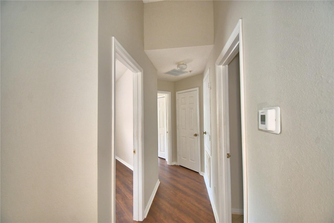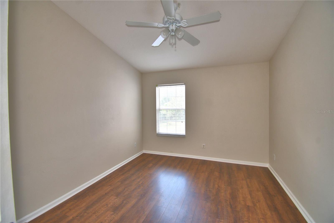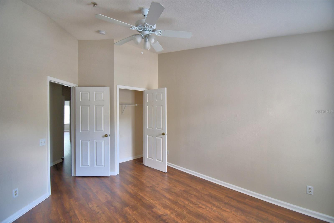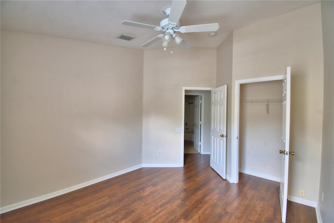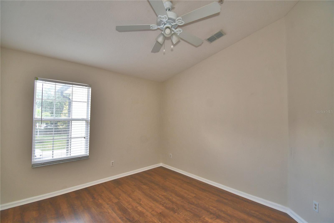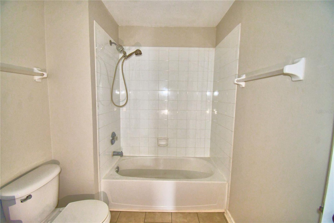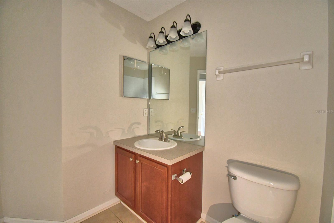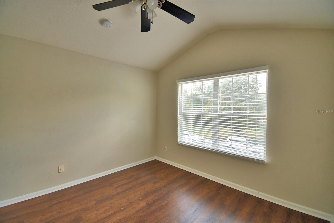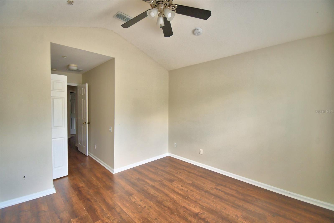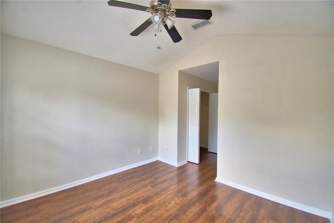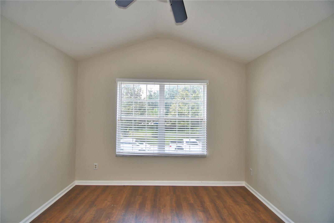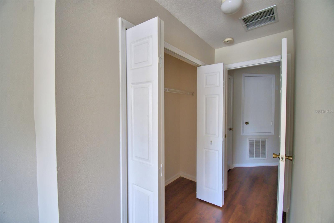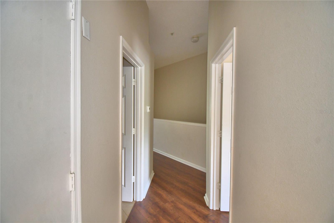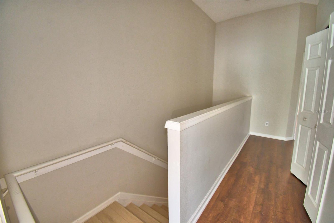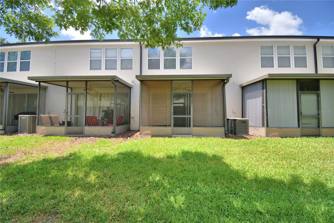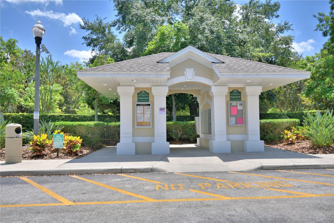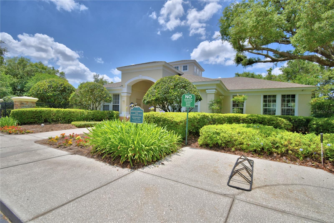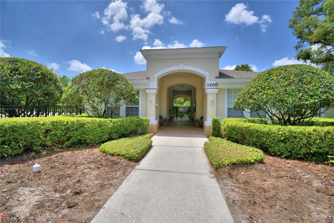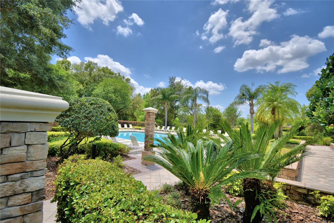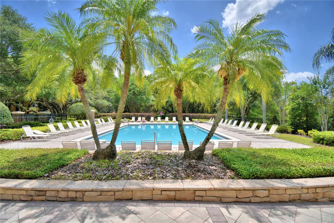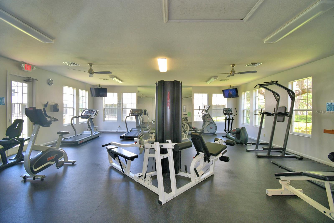3151 Sinclair Street 104, ORLANDO, FL 32835
Contact Broker IDX Sites Inc.
Schedule A Showing
Request more information
- MLS#: S5126376 ( Residential )
- Street Address: 3151 Sinclair Street 104
- Viewed: 13
- Price: $337,500
- Price sqft: $201
- Waterfront: No
- Year Built: 2002
- Bldg sqft: 1682
- Bedrooms: 3
- Total Baths: 3
- Full Baths: 2
- 1/2 Baths: 1
- Garage / Parking Spaces: 1
- Days On Market: 41
- Additional Information
- Geolocation: 28.5099 / -81.4668
- County: ORANGE
- City: ORLANDO
- Zipcode: 32835
- Subdivision: Vistasstonebridge Place Ph 08
- Elementary School: Windy Ridge Elem
- Middle School: Chain of Lakes Middle
- High School: Olympia High
- Provided by: LA ROSA REALTY LLC
- Contact: Antonio Nouer
- 321-939-3748

- DMCA Notice
-
DescriptionWelcome to this spacious 3 bedroom, 2.5 bath townhome located in the gated community of Stonebridge Place at MetroWest! This beautifully maintained unit features an open floor plan with a combined family and dining room that flows seamlessly to a screened in porch, perfect for relaxing or entertaining. Upstairs, youll find a large primary suite complete with a walk in closet, en suite bathroom and a soaking tub. Two additional bedrooms share a generous full bath in the hallway. Enjoy resort style amenities including a community pool and fitness center. Conveniently located near major highways, shopping, dining, and all that Orlando has to providethis home combines comfort, style, and accessibility.
Property Location and Similar Properties
Features
Appliances
- Convection Oven
- Dishwasher
- Dryer
- Microwave
- Range
- Refrigerator
- Washer
Home Owners Association Fee
- 190.00
Home Owners Association Fee Includes
- Pool
- Maintenance Grounds
- Private Road
- Recreational Facilities
Association Name
- EVELYN GALARZA
Association Phone
- 407-494-1099
Carport Spaces
- 0.00
Close Date
- 0000-00-00
Cooling
- Central Air
Country
- US
Covered Spaces
- 0.00
Exterior Features
- Balcony
Flooring
- Tile
- Vinyl
Garage Spaces
- 1.00
Heating
- Central
High School
- Olympia High
Insurance Expense
- 0.00
Interior Features
- Ceiling Fans(s)
- Walk-In Closet(s)
Legal Description
- VISTAS AT STONEBRIDGE PLACE CONDO PH 4 6711/3230 UNIT 104 BLDG 4
Levels
- Two
Living Area
- 1682.00
Middle School
- Chain of Lakes Middle
Area Major
- 32835 - Orlando/Metrowest/Orlo Vista
Net Operating Income
- 0.00
Occupant Type
- Vacant
Open Parking Spaces
- 0.00
Other Expense
- 0.00
Parcel Number
- 01-23-28-8210-04-104
Pets Allowed
- Yes
Property Type
- Residential
Roof
- Shingle
School Elementary
- Windy Ridge Elem
Sewer
- Public Sewer
Tax Year
- 2024
Township
- 23
Unit Number
- 104
Utilities
- Cable Connected
- Electricity Connected
- Sewer Connected
Views
- 13
Virtual Tour Url
- https://www.propertypanorama.com/instaview/stellar/S5126376
Water Source
- Public
Year Built
- 2002
Zoning Code
- AC-2





