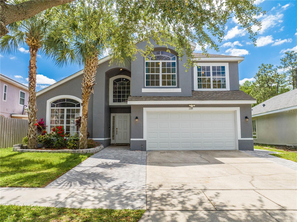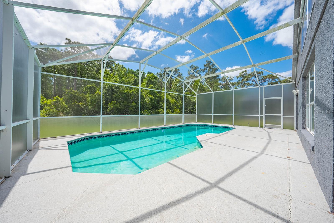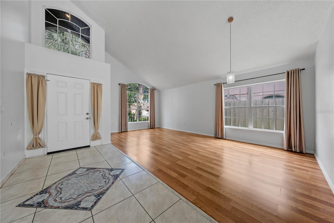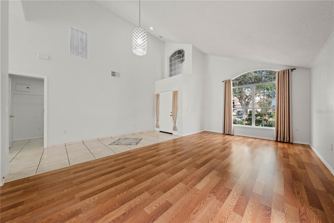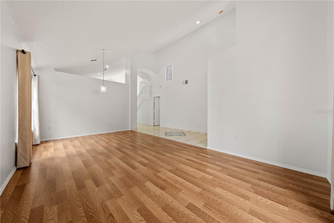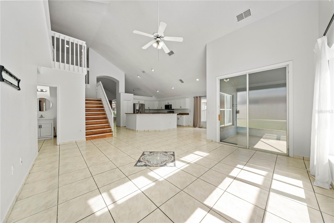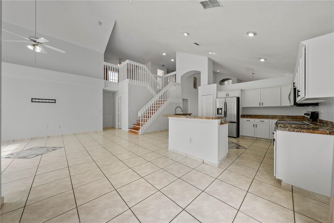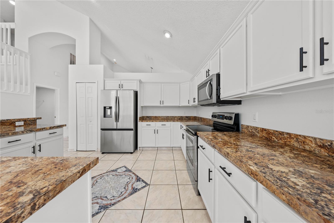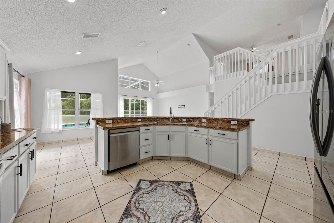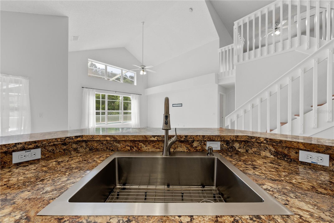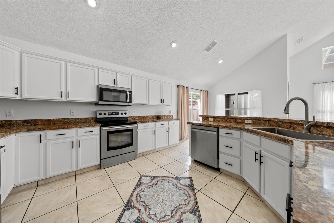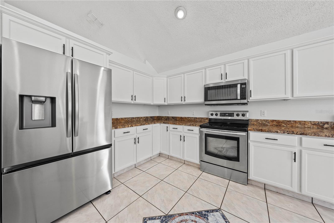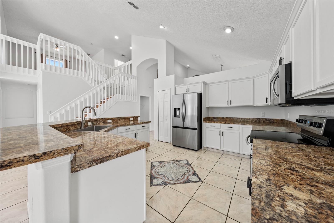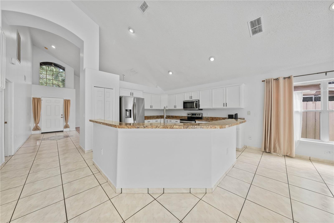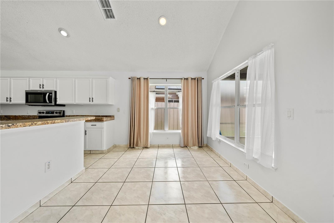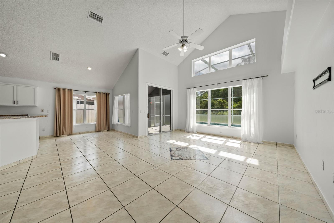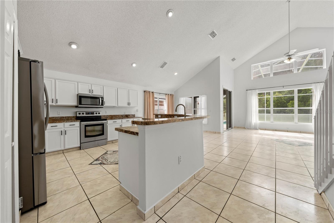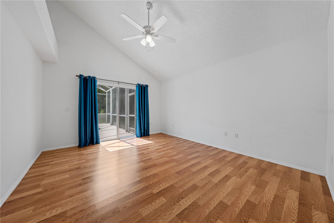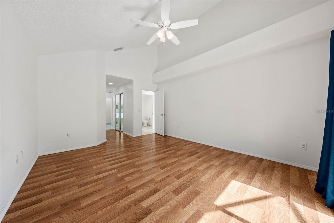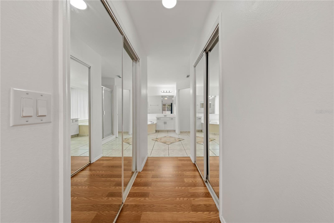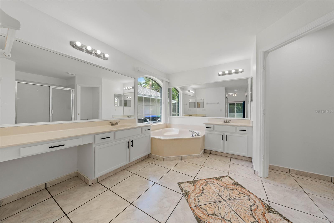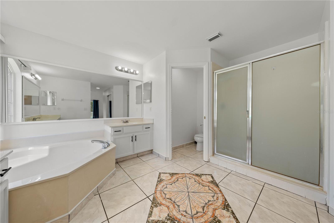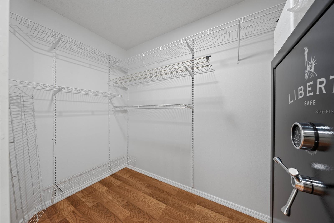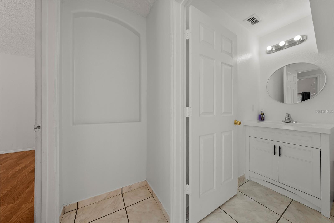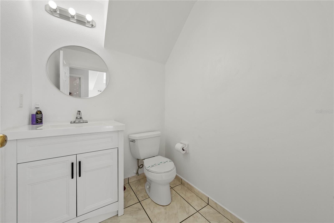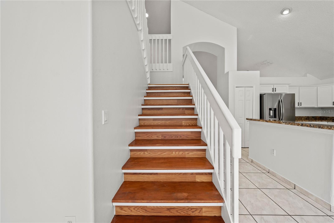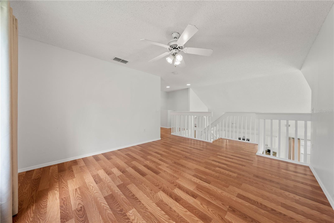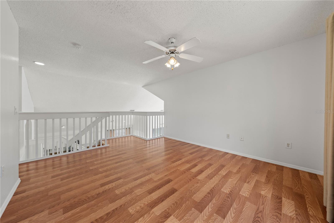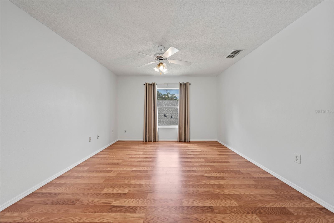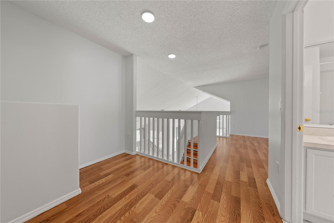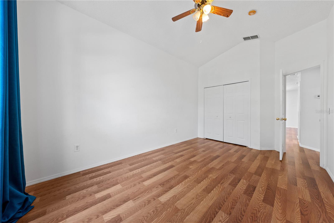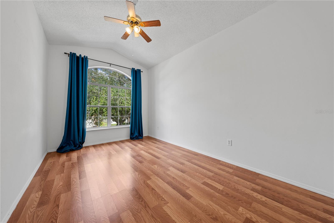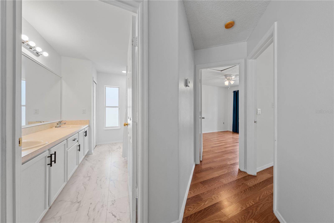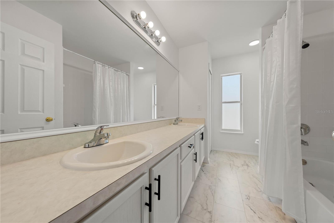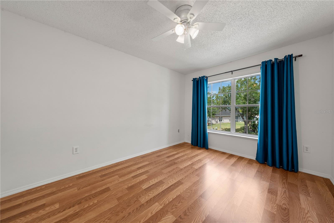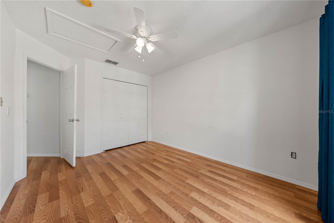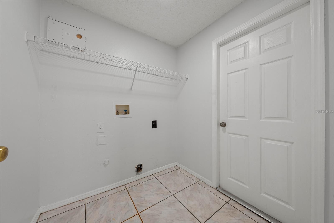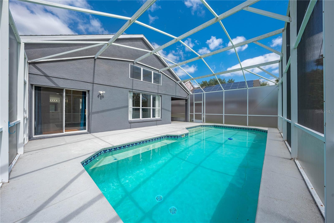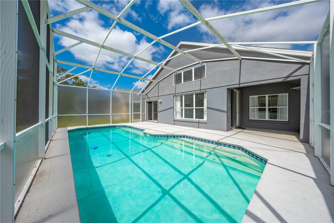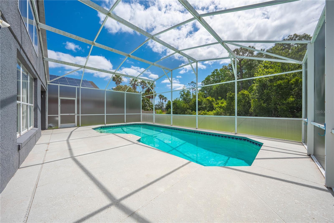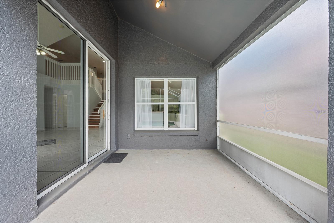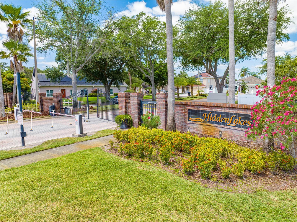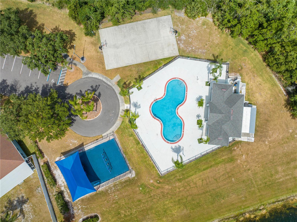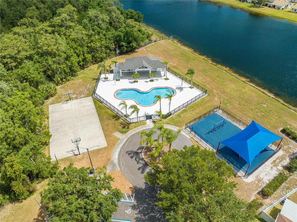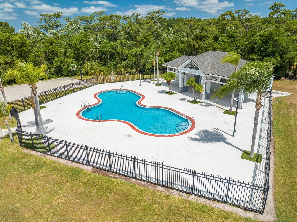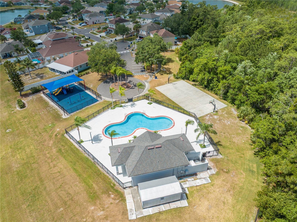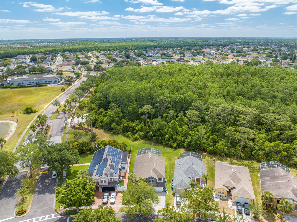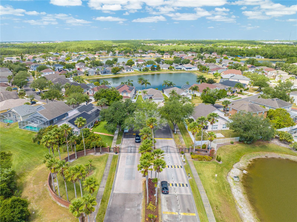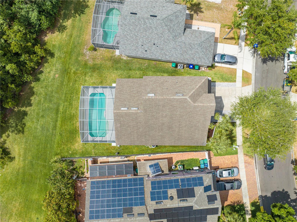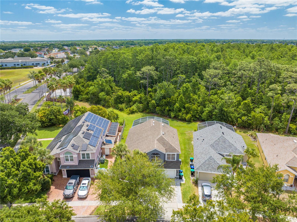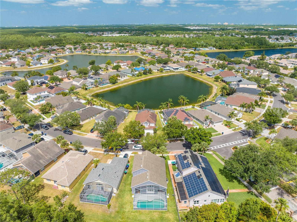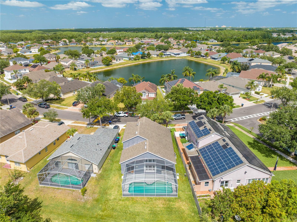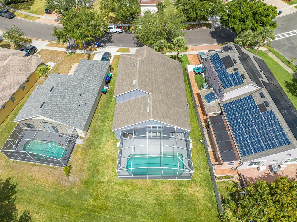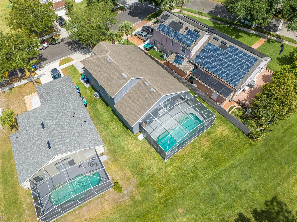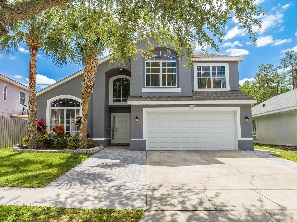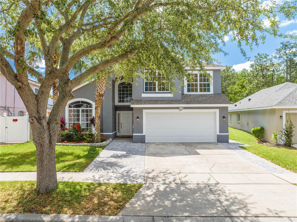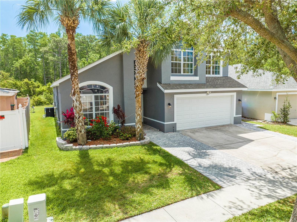1338 Lake Biscayne Way, ORLANDO, FL 32824
Contact Broker IDX Sites Inc.
Schedule A Showing
Request more information
- MLS#: S5125842 ( Residential )
- Street Address: 1338 Lake Biscayne Way
- Viewed: 16
- Price: $499,900
- Price sqft: $171
- Waterfront: No
- Year Built: 2000
- Bldg sqft: 2925
- Bedrooms: 3
- Total Baths: 3
- Full Baths: 2
- 1/2 Baths: 1
- Garage / Parking Spaces: 2
- Days On Market: 61
- Additional Information
- Geolocation: 28.3523 / -81.3641
- County: ORANGE
- City: ORLANDO
- Zipcode: 32824
- Subdivision: Hidden Lakes Ph 01
- Elementary School: Oakshire Elem
- Middle School: Meadow Wood Middle
- High School: Cypress Creek High
- Provided by: REMAX PREMIER PROPERTIES
- Contact: Janet McQuagge
- 407-343-4245

- DMCA Notice
-
DescriptionStunning pool home with conservation view in a gated community! Beautifully maintained 3 bedroom, 2. 5 bath home plus bonus room with a newer roof (2019), a/c (2020), pool heater (2024) and expanded driveway (2024). Soaring ceilings and an abundance of natural light, this home features a bonus room and 2 car garage. Step inside to find a formal living and dining room with vaulted ceilings that create an open and airy feel. The heart of the home is the spacious kitchen with a breakfast bar, stainless steel appliances, and generous cabinet space, seamlessly connected to a dinette overlooking the screened pool and serene backyard. The first floor primary suite features sliding doors to the pool area and a large en suite bathroom with dual vanities, his and hers closets, a soaking tub, a separate shower, and a private water closet. Beautiful tile with stylish inlays, and laminate flooring, no carpet. Convenient half bath plus ample storage under the stairs. Laundry room connects to the 2 car garage. Expanded driveway can accommodate 3 cars! Upstairs, a versatile bonus room can serve as a home office, gym, playroom, or be enclosed to create a 4th bedroom. Two additional bedrooms and a full bath complete the second floor. Relax on your screened, covered lanaienhanced with privacy screening on both sidesas you sip coffee and enjoy peaceful conservation views. The screened in pool includes a heater for year round enjoyment. Hoa only $100 month and includes gated entry, community pool, basketball court and playground. No cdd. Located just minutes from major highways like the florida turnpike, osceola parkway, and 417, with easy access to lake nona medical city and orlando international airport. This home offers the best of florida living. Don't miss it!
Property Location and Similar Properties
Features
Appliances
- Dishwasher
- Disposal
- Microwave
- Range
- Refrigerator
Association Amenities
- Basketball Court
- Gated
- Playground
- Pool
Home Owners Association Fee
- 100.00
Home Owners Association Fee Includes
- Pool
- Maintenance Grounds
Association Name
- Towers Property Management/Ben
Association Phone
- (407) 730-9872
Carport Spaces
- 0.00
Close Date
- 0000-00-00
Cooling
- Central Air
Country
- US
Covered Spaces
- 0.00
Exterior Features
- Private Mailbox
- Sidewalk
- Sliding Doors
Flooring
- Laminate
- Tile
Garage Spaces
- 2.00
Heating
- Central
High School
- Cypress Creek High
Insurance Expense
- 0.00
Interior Features
- Ceiling Fans(s)
Legal Description
- HIDDEN LAKES PHASE 1 37/1 LOT 120
Levels
- Two
Living Area
- 2242.00
Lot Features
- Landscaped
- Sidewalk
- Paved
Middle School
- Meadow Wood Middle
Area Major
- 32824 - Orlando/Taft / Meadow woods
Net Operating Income
- 0.00
Occupant Type
- Vacant
Open Parking Spaces
- 0.00
Other Expense
- 0.00
Parcel Number
- 36-24-29-3070-01-200
Parking Features
- Garage Door Opener
Pets Allowed
- Yes
Pool Features
- Gunite
- Heated
- In Ground
- Screen Enclosure
Possession
- Close Of Escrow
Property Type
- Residential
Roof
- Shingle
School Elementary
- Oakshire Elem
Sewer
- Public Sewer
Tax Year
- 2024
Township
- 24
Utilities
- Cable Available
- Electricity Connected
- Public
- Sewer Connected
View
- Trees/Woods
Views
- 16
Virtual Tour Url
- https://drive.google.com/file/d/1SRvBoF_b3N0xLFlD-h1DYWd97PvoJLTu/view?usp=drive_link
Water Source
- Public
Year Built
- 2000
Zoning Code
- P-D



