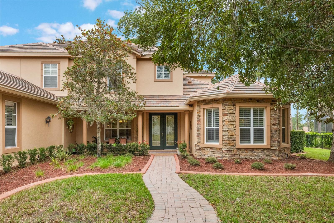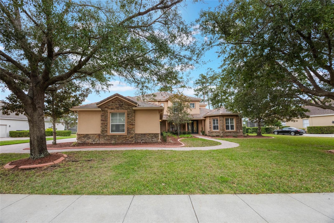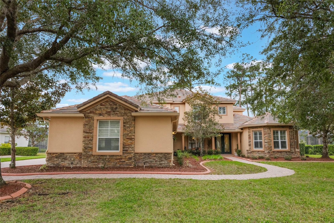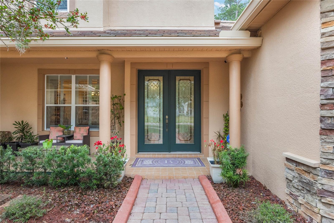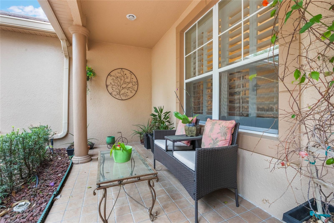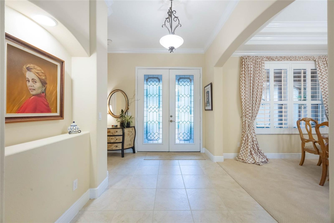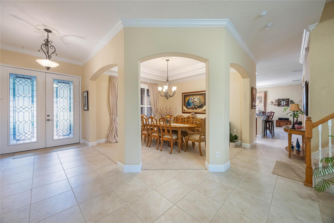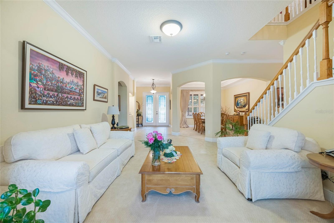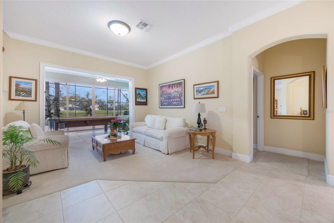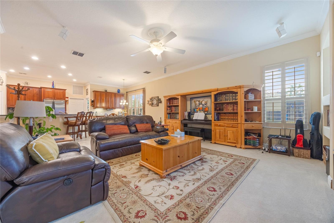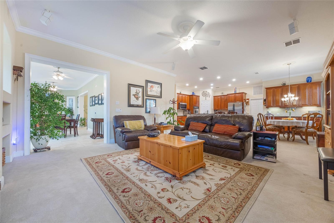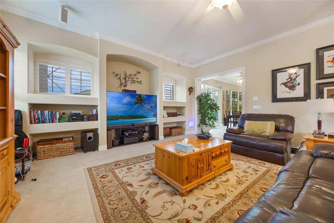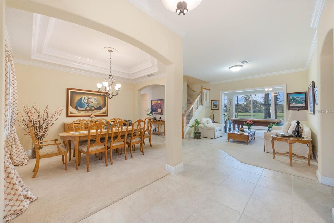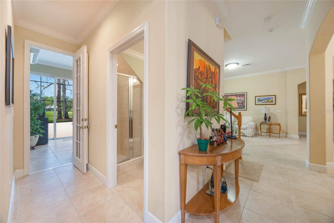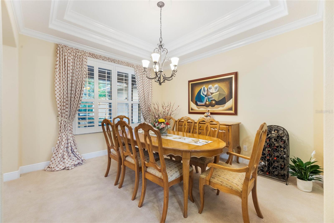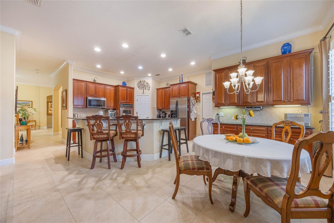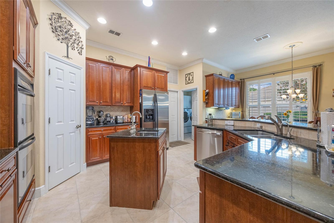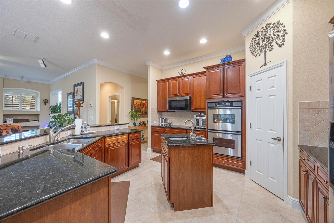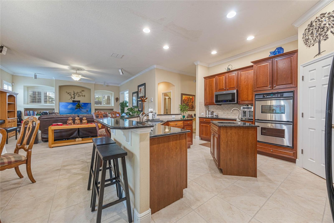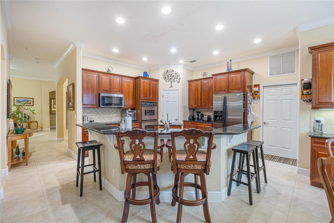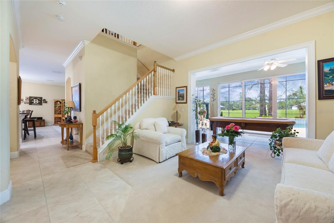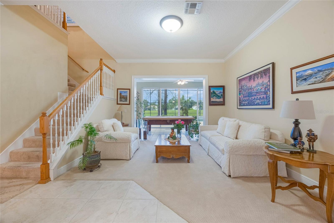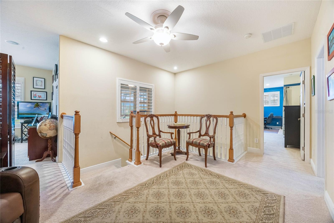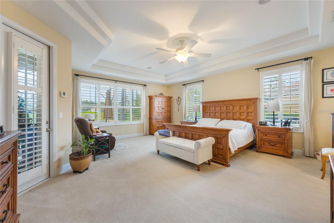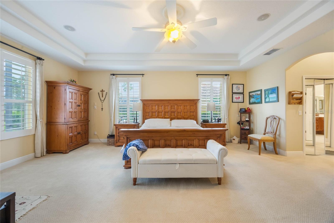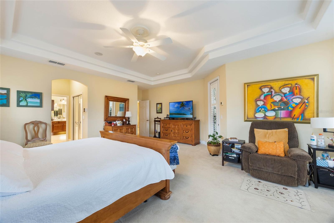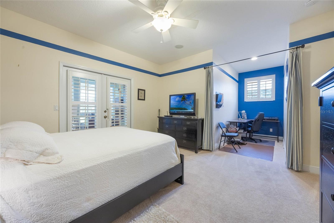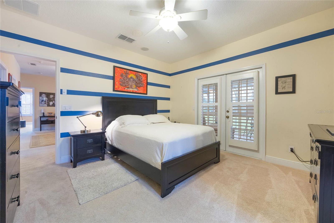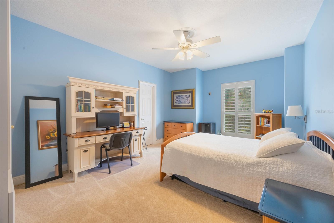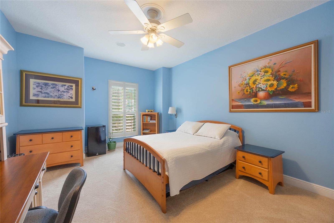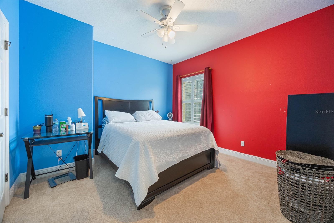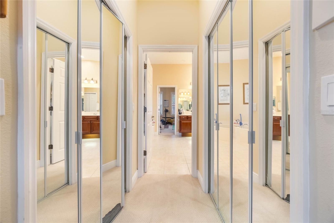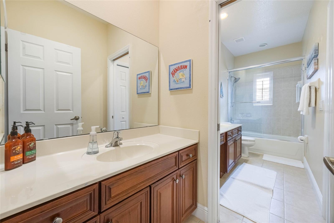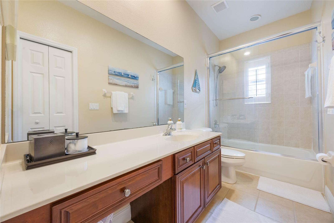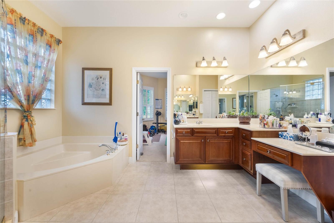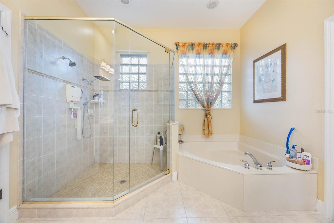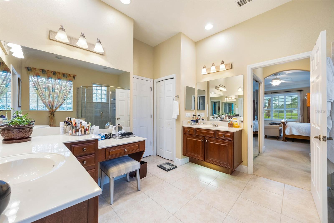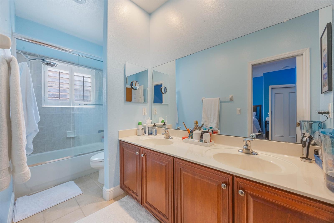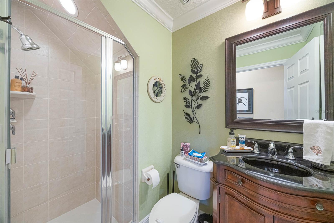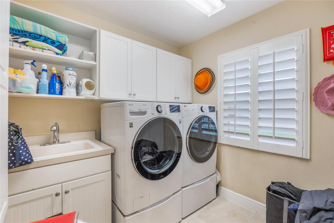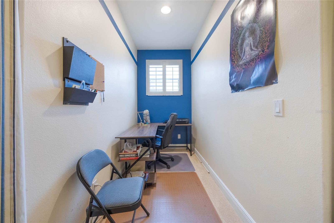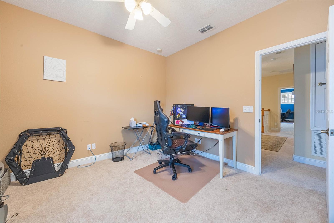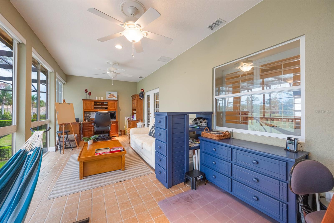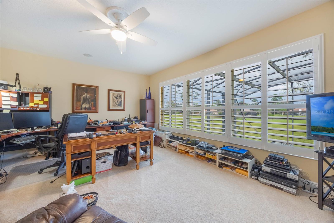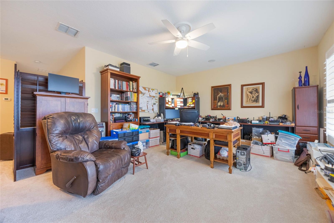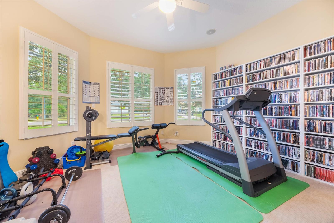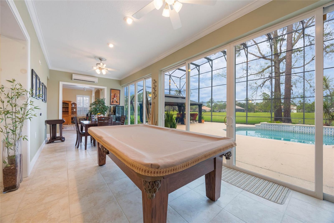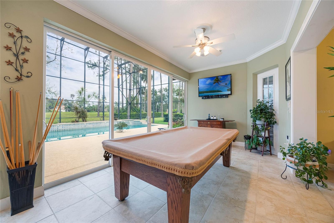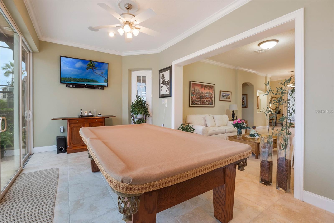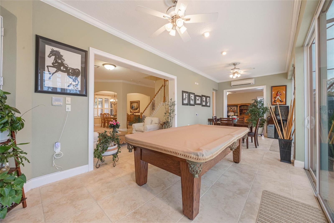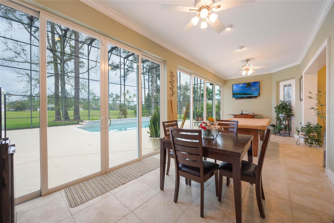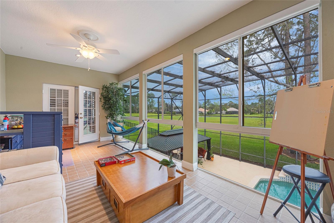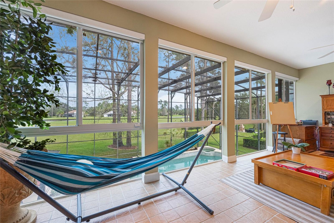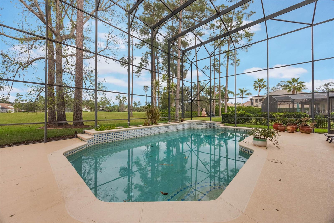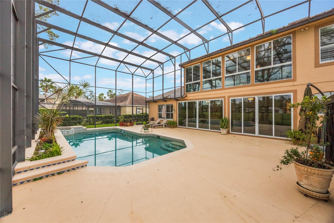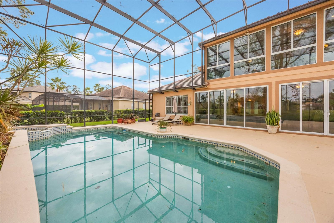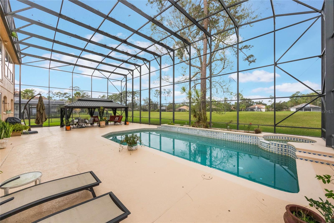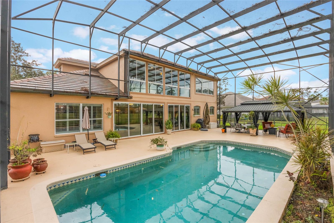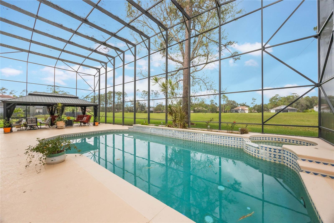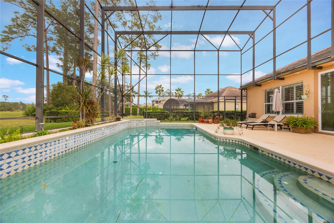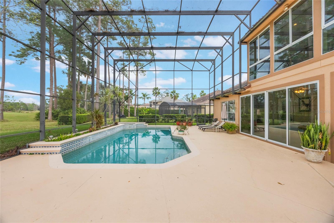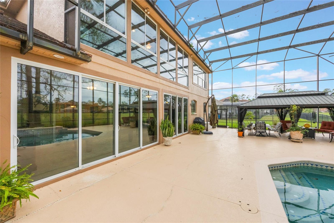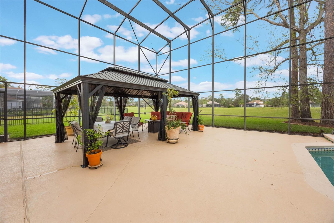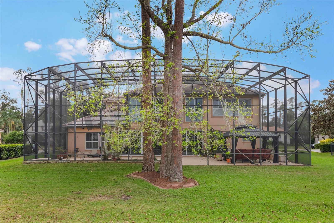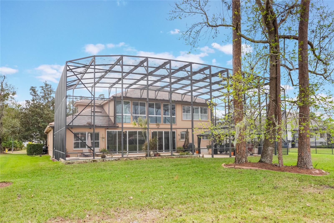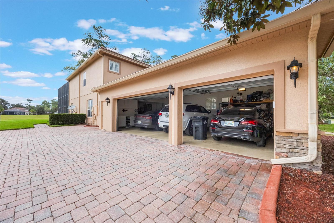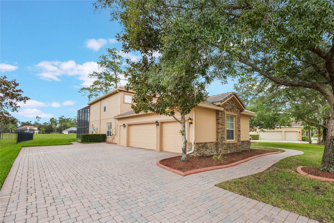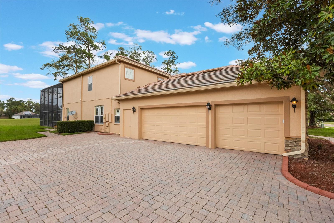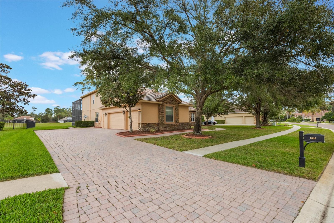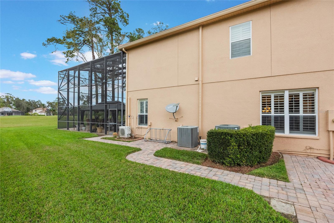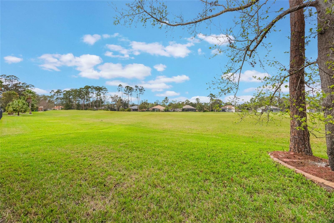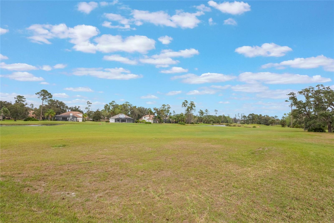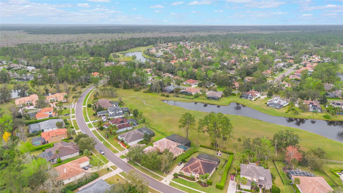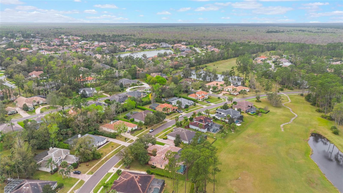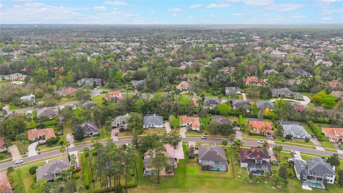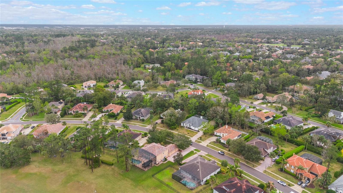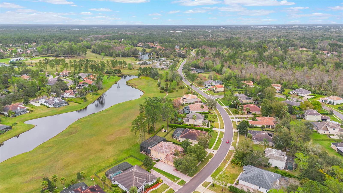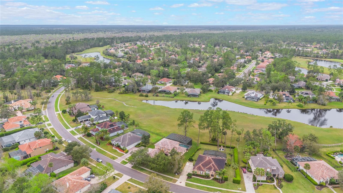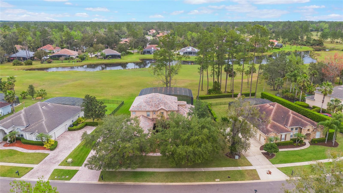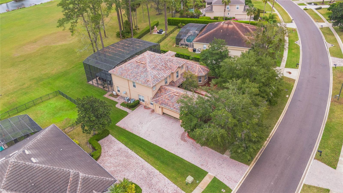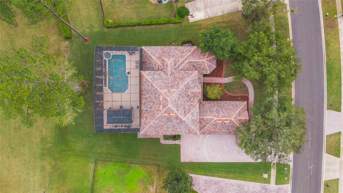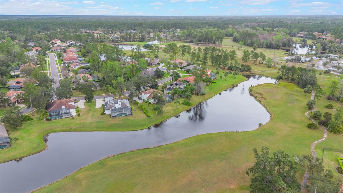1686 Shadowmoss Circle, LAKE MARY, FL 32746
Contact Broker IDX Sites Inc.
Schedule A Showing
Request more information
- MLS#: S5121652 ( Residential )
- Street Address: 1686 Shadowmoss Circle
- Viewed: 140
- Price: $1,250,000
- Price sqft: $215
- Waterfront: No
- Year Built: 2005
- Bldg sqft: 5801
- Bedrooms: 6
- Total Baths: 4
- Full Baths: 4
- Garage / Parking Spaces: 3
- Days On Market: 146
- Additional Information
- Geolocation: 28.7677 / -81.3991
- County: SEMINOLE
- City: LAKE MARY
- Zipcode: 32746
- Subdivision: Magnolia Plantation
- Elementary School: Heathrow
- Middle School: Markham Woods
- High School: Seminole
- Provided by: LA ROSA REALTY KISSIMMEE
- Contact: Andres Santa Maria
- 407-930-3530

- DMCA Notice
-
DescriptionMagnificent 6 Bedroom Pool Home with Golf Course Views in Magnolia Plantation Welcome to this exceptional 6 bedroom, 4 bathroom luxury home in the respected guard gated Magnolia Plantation community. Situated on a premium lot with breathtaking golf course views, this meticulously maintained home offers an elegant blend of sophistication, comfort, and modern upgrades. First Floor Features: Grand Entrance & Curb Appeal: Exquisite landscaping, elegant lighting, towering trees, and a side entry 3.5 car garage create a striking first impression. Interior Elegance: Featuring composite shutter blinds on all windows, soaring ceilings, ceramic tile and premium carpet flooring, graceful archways, marble window sills, and refined crown molding. Chefs Kitchen: A dream for culinary enthusiasts, the open concept kitchen boasts granite countertops, stainless steel appliances, extensive cabinetry, a breakfast bar, and a cozy breakfast nook. Spacious Living & Dining Areas: The home features a formal dining room, a formal living room, a family room, and a huge bonus/playroom space with two large sliding glass doors leading to the backyard. Master Suite & Additional Bedroom: The master suite, tucked away in its own wing, features a luxurious en suite with dual sinks, a walk in shower, multiple closets, and ample storage. A secondary bedroomcurrently used as a gymhas Jack and Jill access to the master suite and could serve as an office or guest room. Resort Style Backyard: Step outside to your private oasis, featuring a large swimming pool with a hot jacuzzi, a screened enclosure, and additional space for outdoor furnitureperfect for entertaining. Second Floor Features: Loft & Bonus Areas: An open loft provides a versatile space for a home theater, office, or additional living area. Another large bonus room offers even more possibilities. Bedrooms & Baths: The second floor includes three additional bedrooms and two full bathrooms, including one en suite bedroom. Additional Features: Hurricane Proof Windows throughout the home for added safety and efficiency. Composite Shutter Blinds on all windows, enhancing privacy and style. Central Vacuum System for convenience and easy cleaning. Brand New Roof (2024) for worry free homeownership. Two A/C Units (one replaced in 2019). Laundry Room conveniently located near the kitchen and garage entrance. Community & Location: Nestled in the tranquil, nature filled Magnolia Plantation community, this home is just moments from the Wekiva River Conservation Area, where you can spot deer, foxes, and even bears during the day and night. Residents enjoy parks, playgrounds, tennis courts, and wide sidewalks for an active lifestyle. Located in Lake Marys desirable Markham Woods corridor, this home offers quick access to I 4, shopping, dining, golf courses, and top rated schools. Reach downtown Orlando in just 30 minutes, Disney Theme Parks in 25 minutes, and the beach in under an hour. This extraordinary home wont last longschedule your showing today!
Property Location and Similar Properties
Features
Appliances
- Dishwasher
- Disposal
- Electric Water Heater
- Microwave
- Range
- Refrigerator
- Water Purifier
Association Amenities
- Golf Course
- Tennis Court(s)
Home Owners Association Fee
- 525.00
Home Owners Association Fee Includes
- Guard - 24 Hour
Association Name
- Marlo Sanders
Association Phone
- 407-788-6800
Carport Spaces
- 0.00
Close Date
- 0000-00-00
Cooling
- Central Air
Country
- US
Covered Spaces
- 0.00
Exterior Features
- French Doors
- Rain Gutters
- Sliding Doors
- Sprinkler Metered
Flooring
- Carpet
- Ceramic Tile
Garage Spaces
- 3.00
Heating
- Electric
High School
- Seminole High
Insurance Expense
- 0.00
Interior Features
- Central Vaccum
- Crown Molding
- Eat-in Kitchen
- Kitchen/Family Room Combo
- Primary Bedroom Main Floor
- Solid Wood Cabinets
- Stone Counters
- Window Treatments
Legal Description
- LOT 494 MAGNOLIA PLANTATION PB 55 PGS 73-93
Levels
- Two
Living Area
- 4750.00
Lot Features
- City Limits
- Sidewalk
- Paved
Middle School
- Markham Woods Middle
Area Major
- 32746 - Lake Mary / Heathrow
Net Operating Income
- 0.00
Occupant Type
- Owner
Open Parking Spaces
- 0.00
Other Expense
- 0.00
Parcel Number
- 03-20-29-5PG-0000-0494
Pets Allowed
- Breed Restrictions
- Cats OK
- Dogs OK
Pool Features
- In Ground
Property Condition
- Completed
Property Type
- Residential
Roof
- Tile
School Elementary
- Heathrow Elementary
Sewer
- Public Sewer
Tax Year
- 2024
Township
- 20
Utilities
- Cable Available
- Electricity Connected
- Public
View
- Golf Course
- Trees/Woods
Views
- 140
Virtual Tour Url
- https://player.vimeo.com/video/1057711563?autoplay=1
Water Source
- Public
Year Built
- 2005
Zoning Code
- RES



