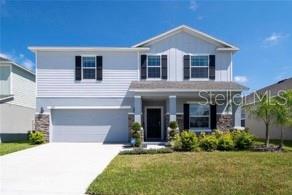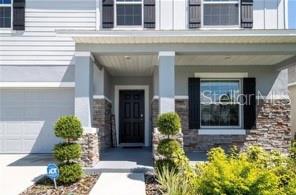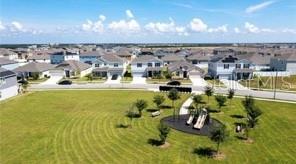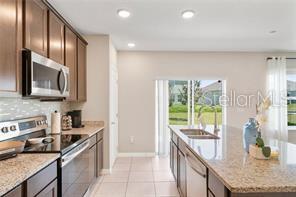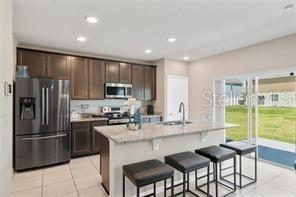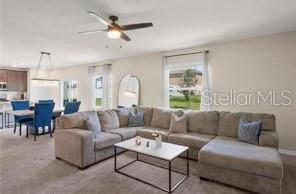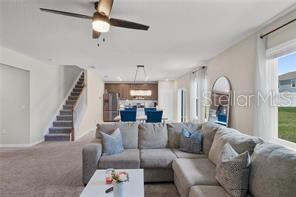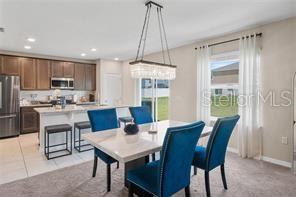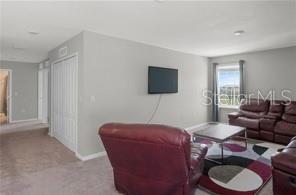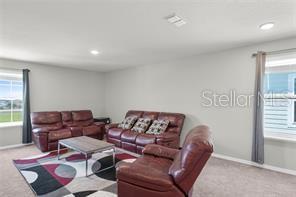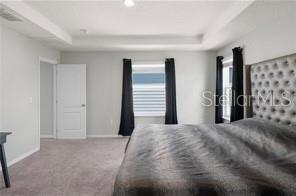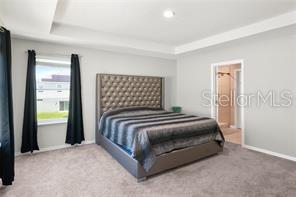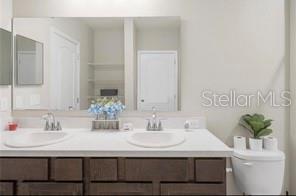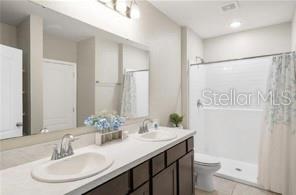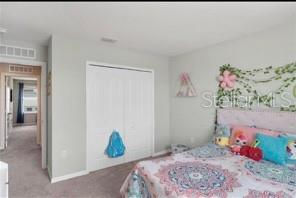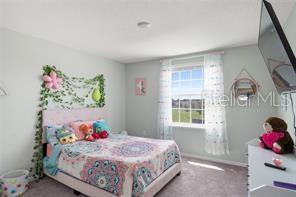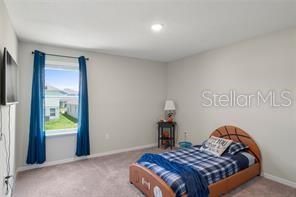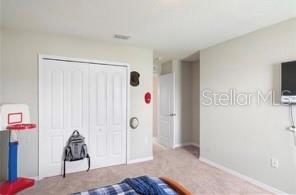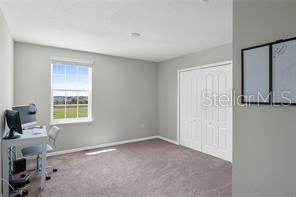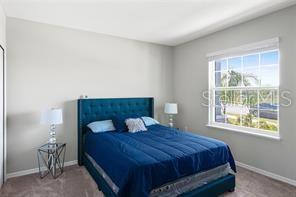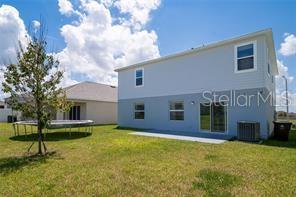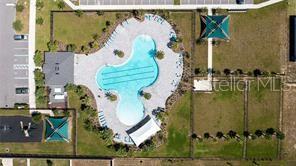583 Taft Drive, DAVENPORT, FL 33837
Contact Broker IDX Sites Inc.
Schedule A Showing
Request more information
- MLS#: S5118634 ( Residential )
- Street Address: 583 Taft Drive
- Viewed: 45
- Price: $410,000
- Price sqft: $125
- Waterfront: No
- Year Built: 2021
- Bldg sqft: 3284
- Bedrooms: 5
- Total Baths: 3
- Full Baths: 3
- Garage / Parking Spaces: 2
- Days On Market: 166
- Additional Information
- Geolocation: 28.166 / -81.634
- County: POLK
- City: DAVENPORT
- Zipcode: 33837
- Subdivision: Northridge Reserve
- Elementary School: Horizons Elementary
- Middle School: Boone Middle
- High School: Ridge Community Senior High
- Provided by: PREMIUM PROPERTIES REAL ESTATE
- Contact: Mercedes Feliciano
- 407-380-2800

- DMCA Notice
-
DescriptionBeautiful Single Family Home Perfect for Families or First Time Buyers!******Seller Motivated!!!***** Welcome to your dream home! This stunning 5 bedroom, 3 bathroom property boasts 2,755 sq. ft. of living space designed for comfort and convenience. Nestled in a prime location close to shopping plazas, restaurants, and just minutes from Disney World, this home offers the perfect blend of functionality and charm. As you step inside, youre greeted by a spacious open concept living and dining room, ideal for hosting gatherings or family dinners. The kitchen features modern stainless steel appliances, making meal prep a breeze. Upstairs, the expansive loft area provides endless possibilitiesuse it as a game room, home office, or cozy lounge. With five generously sized bedrooms, theres plenty of space for everyone. The primary suite includes ample closet space and a private bathroom for your personal retreat. Other features include a 2 car garage and a thoughtfully designed layout perfect for growing families. The property is move in ready, making it an excellent choice for first time homebuyers. Dont miss this opportunity to own a gorgeous home in a prime location. Schedule your showing today and start creating unforgettable memories!
Property Location and Similar Properties
Features
Appliances
- Dishwasher
- Disposal
- Electric Water Heater
- Microwave
- Range
- Refrigerator
Home Owners Association Fee
- 157.75
Home Owners Association Fee Includes
- Pool
Association Name
- Beacon Community Management
Association Phone
- 407-494-1099
Carport Spaces
- 0.00
Close Date
- 0000-00-00
Cooling
- Central Air
Country
- US
Covered Spaces
- 0.00
Exterior Features
- Lighting
- Sliding Doors
Flooring
- Carpet
- Ceramic Tile
Furnished
- Unfurnished
Garage Spaces
- 2.00
Heating
- Electric
High School
- Ridge Community Senior High
Insurance Expense
- 0.00
Interior Features
- Ceiling Fans(s)
- Eat-in Kitchen
- High Ceilings
- Kitchen/Family Room Combo
- Living Room/Dining Room Combo
- Open Floorplan
- Thermostat
Legal Description
- NORTHRIDGE RESERVE PB 173 PG 21-24 LOT 73
Levels
- Two
Living Area
- 2755.00
Middle School
- Boone Middle
Area Major
- 33837 - Davenport
Net Operating Income
- 0.00
Occupant Type
- Owner
Open Parking Spaces
- 0.00
Other Expense
- 0.00
Parcel Number
- 27-27-05-726011-000730
Parking Features
- Covered
- Driveway
- Garage Door Opener
Pets Allowed
- Cats OK
- Dogs OK
Property Type
- Residential
Roof
- Shingle
School Elementary
- Horizons Elementary
Sewer
- Public Sewer
Tax Year
- 2023
Township
- 27
Utilities
- Electricity Available
- Water Available
View
- Park/Greenbelt
Views
- 45
Virtual Tour Url
- https://www.propertypanorama.com/instaview/stellar/S5118634
Water Source
- Public
Year Built
- 2021



