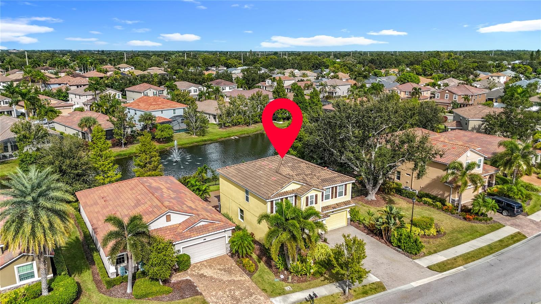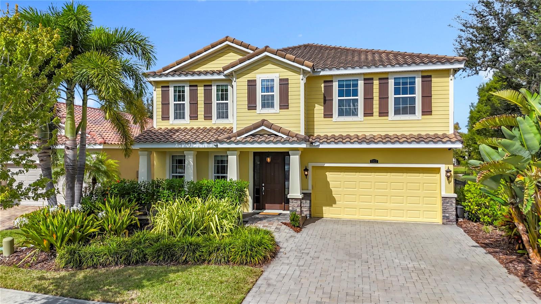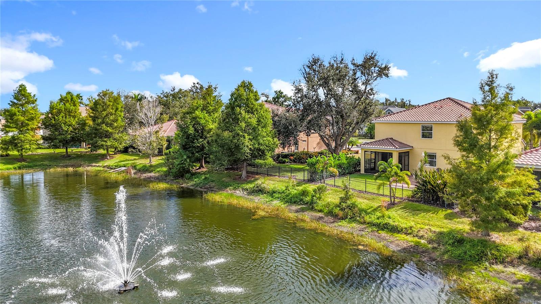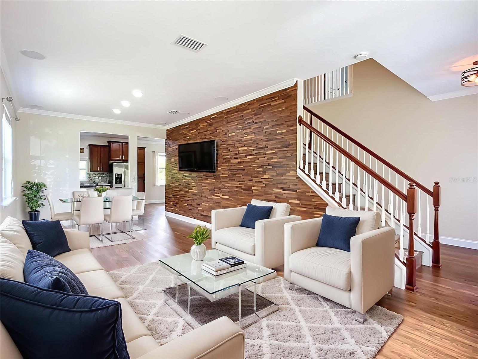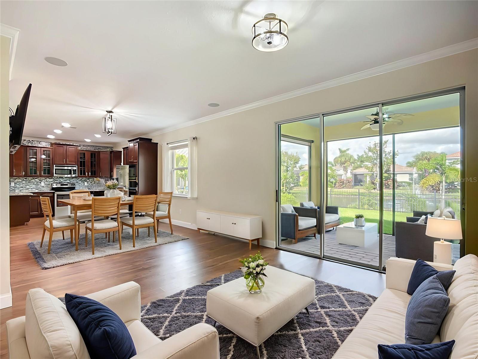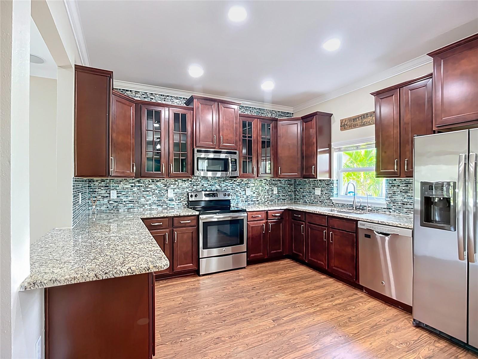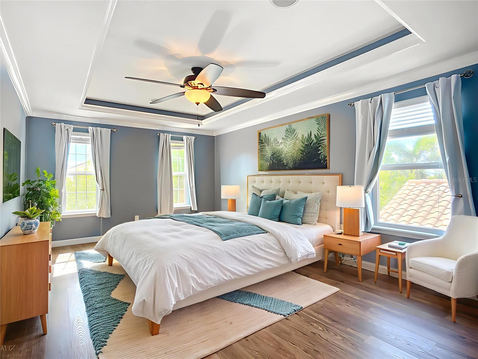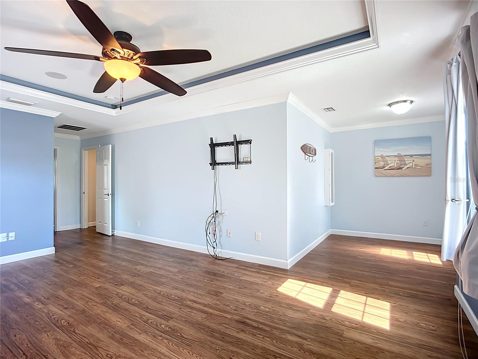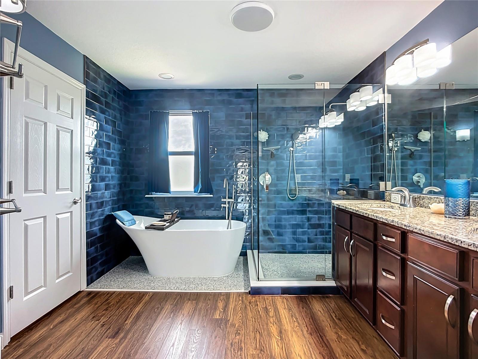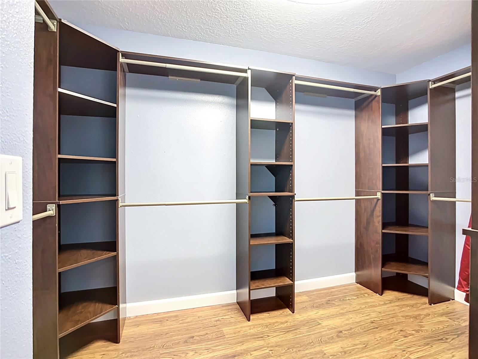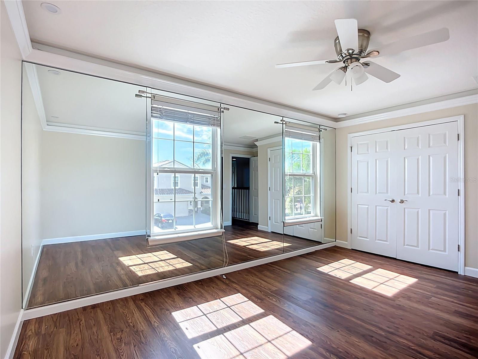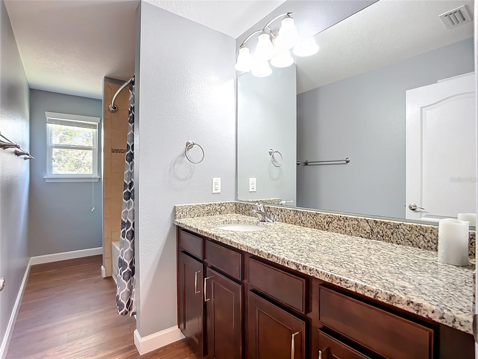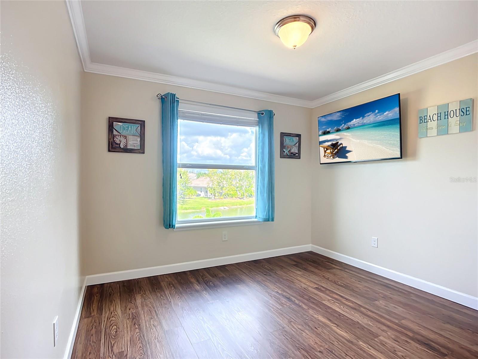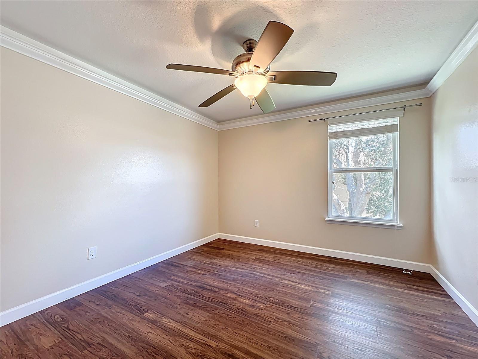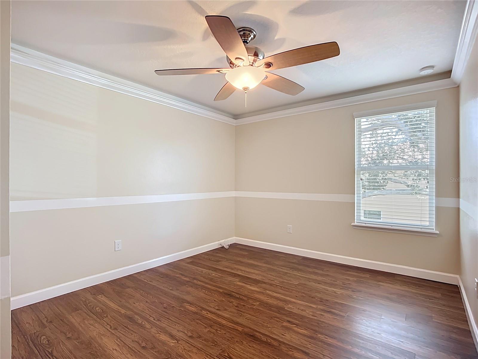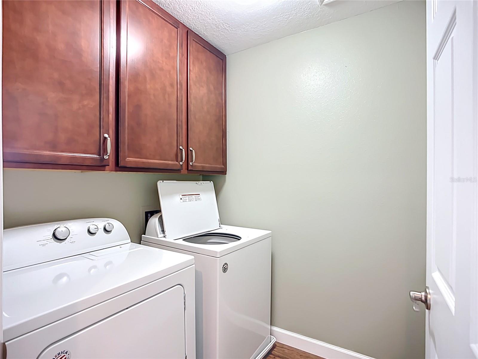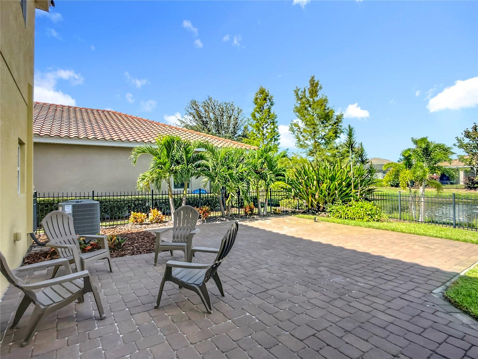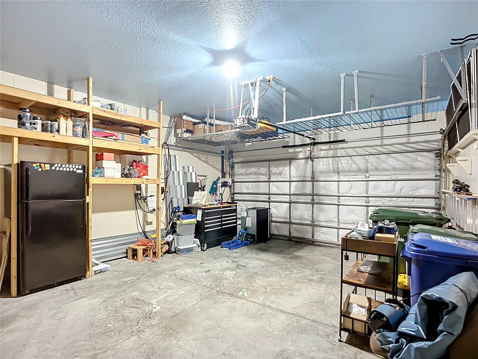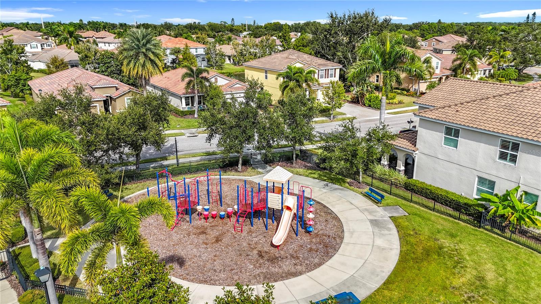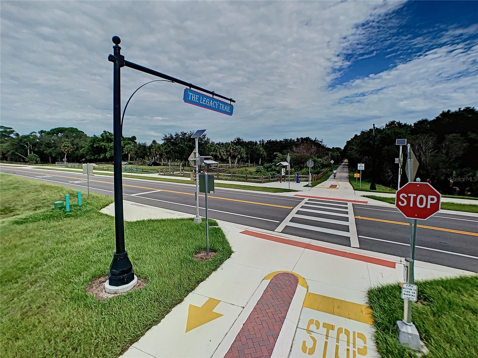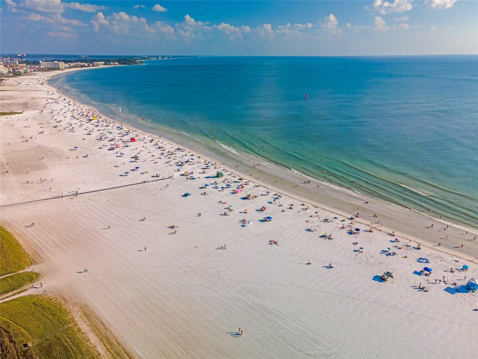5522 Cartagena Drive, SARASOTA, FL 34233
Contact Broker IDX Sites Inc.
Schedule A Showing
Request more information
- MLS#: A4670020 ( Residential )
- Street Address: 5522 Cartagena Drive
- Viewed: 42
- Price: $680,000
- Price sqft: $196
- Waterfront: Yes
- Wateraccess: Yes
- Waterfront Type: Lake Front
- Year Built: 2015
- Bldg sqft: 3473
- Bedrooms: 4
- Total Baths: 3
- Full Baths: 2
- 1/2 Baths: 1
- Garage / Parking Spaces: 2
- Days On Market: 8
- Additional Information
- Geolocation: 27.2734 / -82.4598
- County: SARASOTA
- City: SARASOTA
- Zipcode: 34233
- Subdivision: Ashton Pointe
- Elementary School: Ashton Elementary
- Middle School: Sarasota Middle
- High School: Riverview High
- Provided by: RE/MAX ALLIANCE GROUP
- Contact: Leonard Giarrano
- 941-954-5454

- DMCA Notice
-
DescriptionDiscover Ashton Pointe, a prime location in a gated community. Built in 2015, this storybook 2,778 sqft home features 4 bedrooms, 2.5 baths, and a bonus room, all in move in condition. Barrel tile roof, paver brick driveway, and mature, neatly manicured landscaping with a peaceful lake view and a fenced yard. The landscape is maintenance free, thanks to two community wells that keep everything green. The floor plan (pictured) is ideal for an active household, offering the living spaces you need. This meticulously maintained, one owner home is built with the features and finishes you desire. Luxury wide plank vinyl flooring flows throughout the first and second floors. The first floor includes a half bath, a combined living and dining room with a kitchen pass through, and a show kitchen with a caf dining area that opens to the family room, complete with a screened lanai and lake views. Your kitchen features granite countertops, 42 upper wood cabinets, a designer glass tile backsplash, and stainless steel appliances. Crown molding throughout the home adds a touch of elegance, while ample storage closets keep everything organized. The primary suite is L shaped with a sitting alcove, a stepped ceiling, a large walk in custom closet, and a spa like bath with a separate tub and frameless shower. Additionally, there are spacious guest bedrooms and an open 10.5 x 10 bonus room/play area. The laundry room is conveniently located on the second floor with storage cabinets. Step outside to the fully fenced yard featuring a paver deck patio and screened lanai overlooking the lake with its fountain. Just across the street and down three doors, youll find the fenced playground. This home is just a few blocks from A rated public schools (Ashton Elementary & Sarasota Middle) and offers quick access to I 75, shopping centers, state parks, restaurants, and is only minutes from the world famous Siesta Key Beach.
Property Location and Similar Properties
Features
Waterfront Description
- Lake Front
Appliances
- Dishwasher
- Disposal
- Dryer
- Electric Water Heater
- Microwave
- Range
- Refrigerator
- Washer
Association Amenities
- Fence Restrictions
- Gated
Home Owners Association Fee
- 287.00
Home Owners Association Fee Includes
- Escrow Reserves Fund
- Fidelity Bond
- Maintenance Grounds
- Private Road
- Recreational Facilities
Association Name
- Cams by Stacia/Michelle Ash
Association Phone
- 941.314.8044
Carport Spaces
- 0.00
Close Date
- 0000-00-00
Cooling
- Central Air
Country
- US
Covered Spaces
- 0.00
Exterior Features
- Dog Run
- Hurricane Shutters
- Lighting
- Rain Gutters
- Sidewalk
- Sliding Doors
Fencing
- Fenced
Flooring
- Ceramic Tile
- Laminate
Garage Spaces
- 2.00
Heating
- Electric
High School
- Riverview High
Insurance Expense
- 0.00
Interior Features
- Ceiling Fans(s)
- Crown Molding
- Eat-in Kitchen
- High Ceilings
- Kitchen/Family Room Combo
- Living Room/Dining Room Combo
- PrimaryBedroom Upstairs
- Solid Wood Cabinets
- Split Bedroom
- Stone Counters
- Walk-In Closet(s)
- Window Treatments
Legal Description
- LOT 13
- ASHTON POINTE
Levels
- Two
Living Area
- 2728.00
Lot Features
- In County
- Landscaped
- Near Public Transit
- Sidewalk
- Paved
- Private
Middle School
- Sarasota Middle
Area Major
- 34233 - Sarasota
Net Operating Income
- 0.00
Occupant Type
- Vacant
Open Parking Spaces
- 0.00
Other Expense
- 0.00
Parcel Number
- 0094060070
Parking Features
- Garage Door Opener
Pets Allowed
- Yes
Possession
- Close Of Escrow
Property Type
- Residential
Roof
- Tile
School Elementary
- Ashton Elementary
Sewer
- Public Sewer
Style
- Craftsman
Tax Year
- 2024
Township
- 37S
Utilities
- Cable Connected
- Electricity Connected
- Fiber Optics
- Sewer Connected
- Sprinkler Well
- Underground Utilities
- Water Connected
View
- Water
Views
- 42
Virtual Tour Url
- https://www.propertypanorama.com/instaview/stellar/A4670020
Water Source
- Public
Year Built
- 2015
Zoning Code
- RSF4



