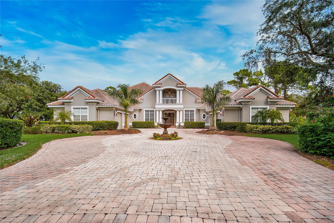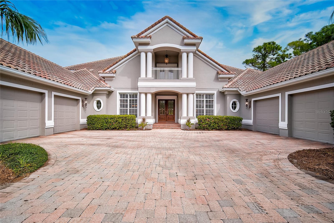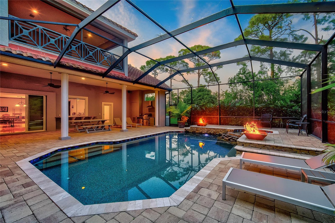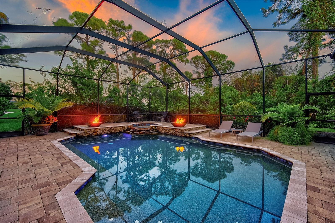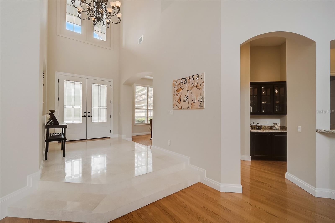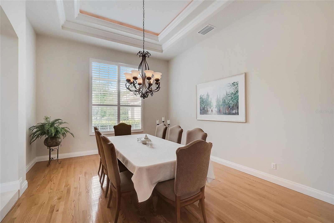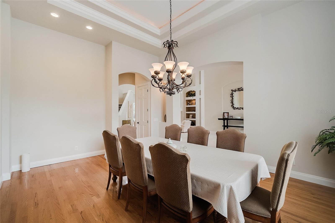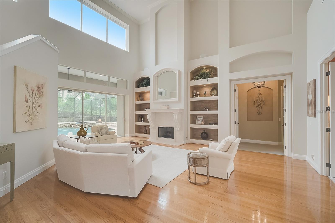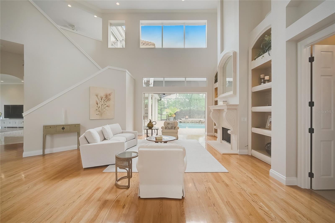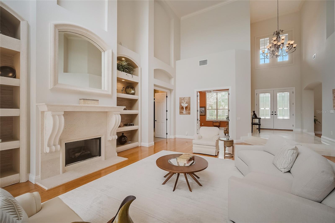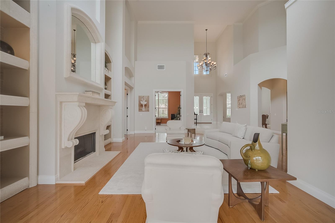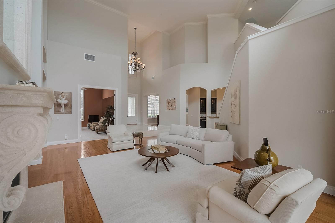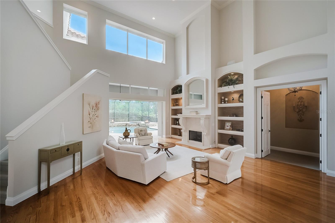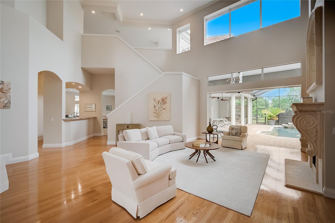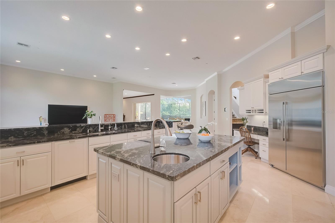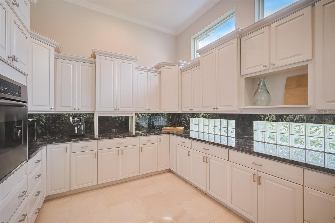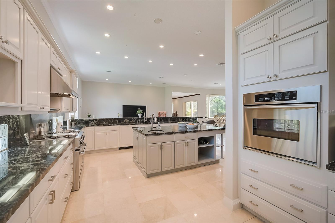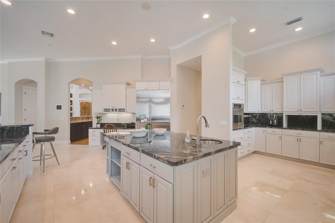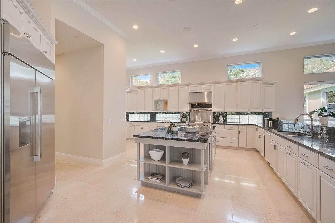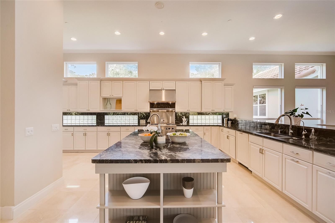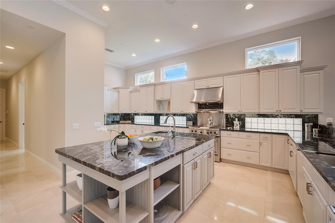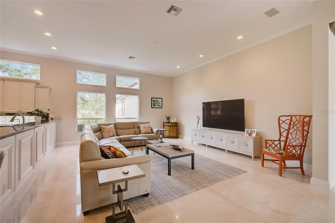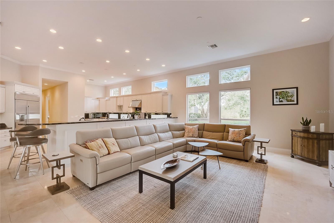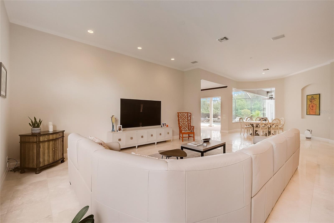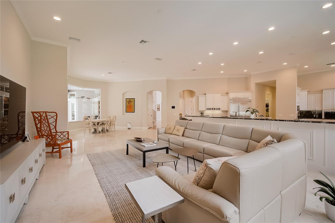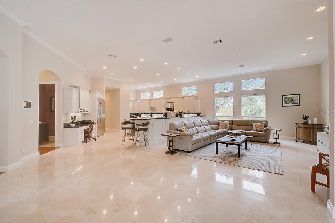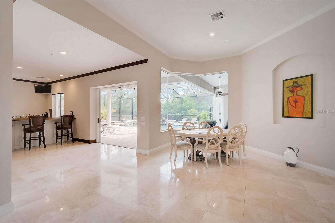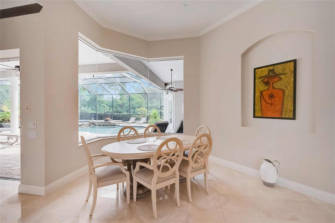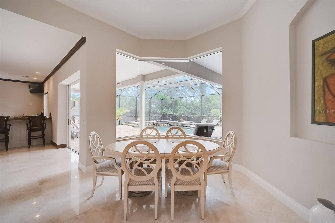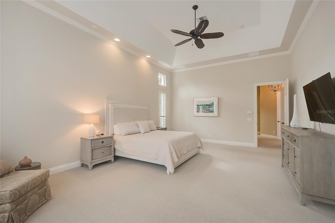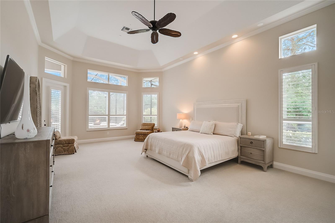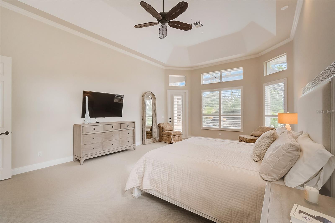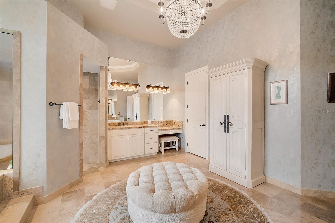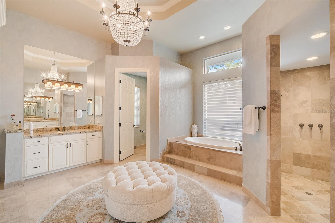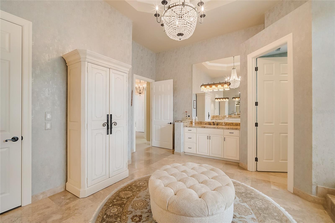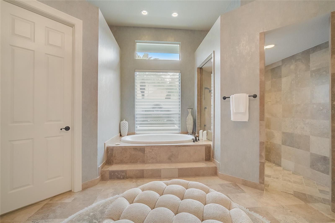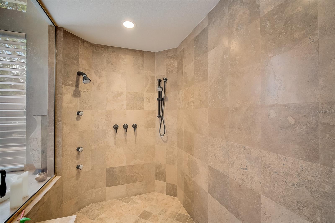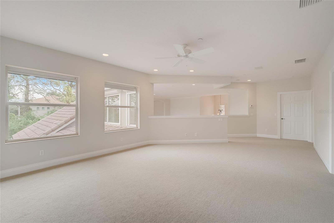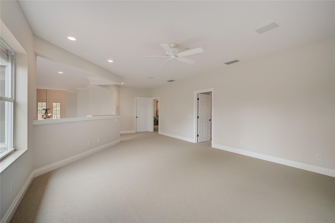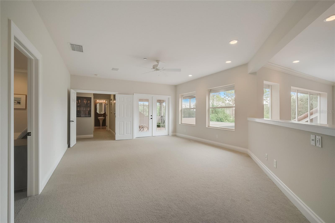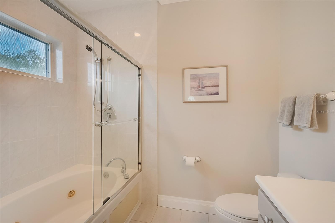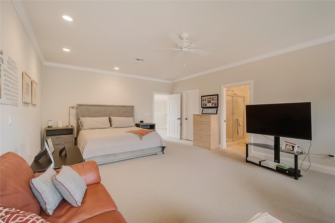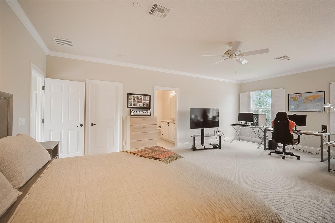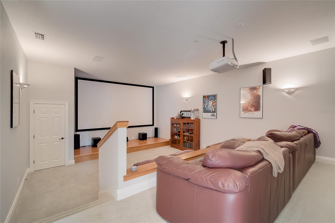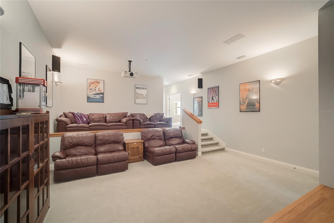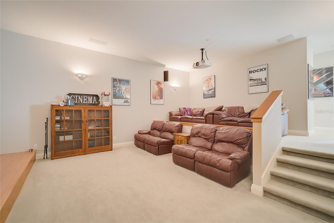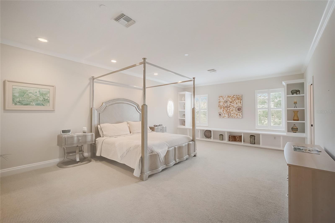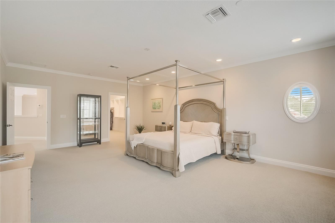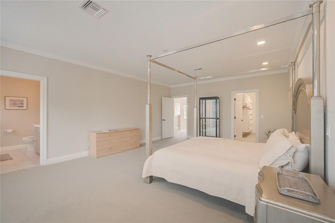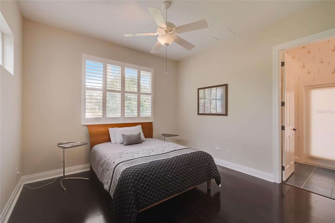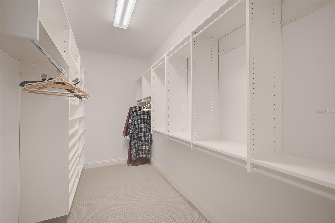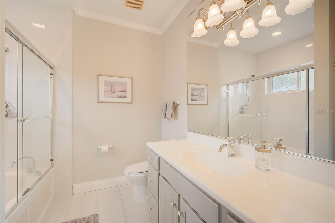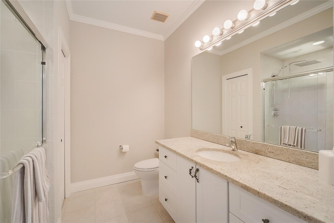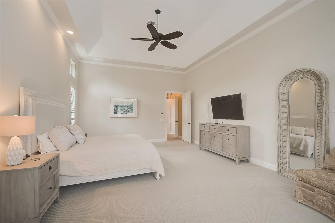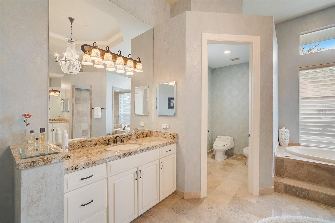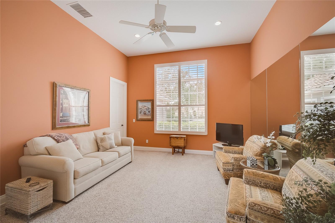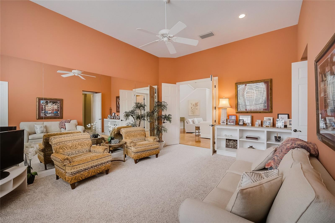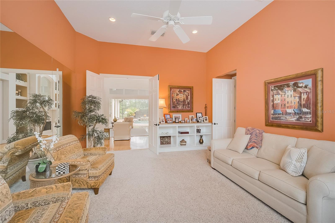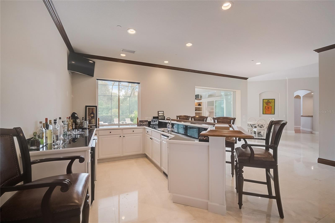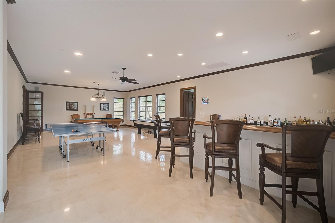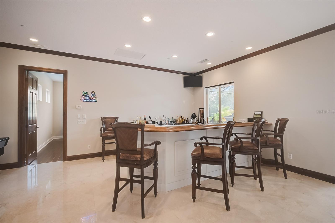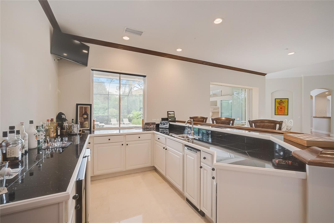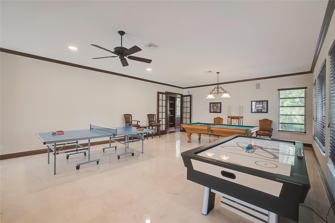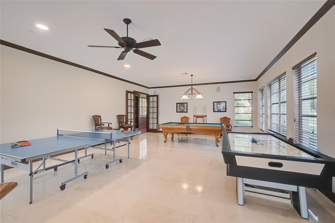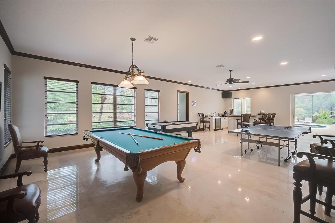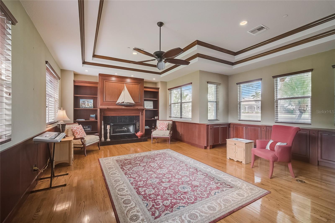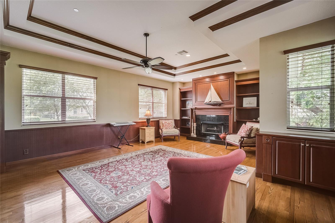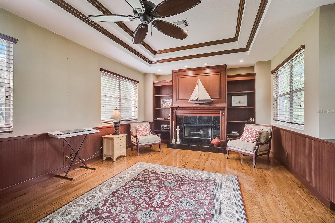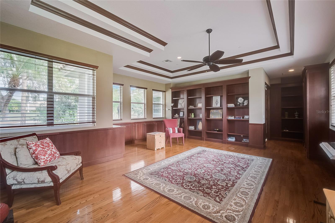854 Macewen Drive, OSPREY, FL 34229
Contact Tropic Shores Realty
Schedule A Showing
Request more information
- MLS#: A4668918 ( Residential )
- Street Address: 854 Macewen Drive
- Viewed: 144
- Price: $3,890,000
- Price sqft: $334
- Waterfront: No
- Year Built: 2003
- Bldg sqft: 11650
- Bedrooms: 4
- Total Baths: 6
- Full Baths: 4
- 1/2 Baths: 2
- Garage / Parking Spaces: 4
- Days On Market: 129
- Additional Information
- Geolocation: 27.2079 / -82.4791
- County: SARASOTA
- City: OSPREY
- Zipcode: 34229
- Subdivision: Oaks 2 Ph 2
- Elementary School: Laurel Nokomis
- Middle School: Laurel Nokomis
- High School: Venice Senior
- Provided by: COLDWELL BANKER REALTY
- Contact: Joe Murphy
- 941-907-1033

- DMCA Notice
-
DescriptionOne or more photo(s) has been virtually staged. Set on a private cul de sac within The Oaks, this revitalized estate captures the essence of elegant Florida living. From the moment you enter, the homes light filled, open design and thoughtful updates make an immediate impression. The main living spaces flow effortlessly from the chefs kitchen to expansive entertaining areas and out to the lanai, where golf course views frame the heated pool, spa, and outdoor kitchen. The first floor primary suite is a true retreat, featuring high ceilings, multiple closets, and a flexible sitting area that can serve as a nursery, gym, or private office. Upstairs, guests enjoy their own wing complete with a loft, theater, and screened terraceideal for relaxing or hosting in style. A split four car garage, custom finishes, and generous room throughout reflect the craftsmanship expected in one of Sarasotas most distinguished country club communities. The Oaks offers 24 hour security, two championship golf courses, an acclaimed racquets program, fitness and wellness facilities, and fine diningall just minutes from the beaches and top rated schools. Experience this home for yourselftake the 3D virtual tour and book your private showing today.
Property Location and Similar Properties
Features
Appliances
- Bar Fridge
- Built-In Oven
- Convection Oven
- Dishwasher
- Disposal
- Dryer
- Electric Water Heater
- Exhaust Fan
- Freezer
- Ice Maker
- Kitchen Reverse Osmosis System
- Microwave
- Range
- Range Hood
- Refrigerator
- Washer
- Water Filtration System
- Wine Refrigerator
Association Amenities
- Basketball Court
- Clubhouse
- Fence Restrictions
- Fitness Center
- Gated
- Golf Course
- Pickleball Court(s)
- Playground
- Pool
- Recreation Facilities
- Security
- Tennis Court(s)
- Vehicle Restrictions
Home Owners Association Fee
- 400.00
Home Owners Association Fee Includes
- Guard - 24 Hour
- Common Area Taxes
- Pool
- Management
- Private Road
Association Name
- ACCESS MANAGEMENT / HOPE ROOT
Association Phone
- 941-460-5560
Builder Name
- HERITAGE BUILDERS
Carport Spaces
- 0.00
Close Date
- 0000-00-00
Cooling
- Central Air
- Zoned
Country
- US
Covered Spaces
- 0.00
Exterior Features
- Balcony
- Dog Run
- Hurricane Shutters
- Lighting
- Outdoor Grill
- Outdoor Kitchen
- Private Mailbox
- Rain Gutters
- Sliding Doors
- Storage
Flooring
- Carpet
- Marble
- Wood
Furnished
- Unfurnished
Garage Spaces
- 4.00
Green Energy Efficient
- Appliances
- HVAC
- Thermostat
Heating
- Central
- Electric
- Zoned
High School
- Venice Senior High
Insurance Expense
- 0.00
Interior Features
- Built-in Features
- Cathedral Ceiling(s)
- Ceiling Fans(s)
- Crown Molding
- Eat-in Kitchen
- High Ceilings
- Kitchen/Family Room Combo
- Open Floorplan
- Primary Bedroom Main Floor
- Solid Wood Cabinets
- Split Bedroom
- Stone Counters
- Thermostat
- Tray Ceiling(s)
- Vaulted Ceiling(s)
- Walk-In Closet(s)
- Wet Bar
- Window Treatments
Legal Description
- LOT 319 OAKS 2 PHASE 2
Levels
- One
Living Area
- 9081.00
Lot Features
- Cul-De-Sac
- Flood Insurance Required
- In County
- On Golf Course
- Oversized Lot
Middle School
- Laurel Nokomis Middle
Area Major
- 34229 - Osprey
Net Operating Income
- 0.00
Occupant Type
- Owner
Open Parking Spaces
- 0.00
Other Expense
- 0.00
Other Structures
- Kennel/Dog Run
- Outdoor Kitchen
Parcel Number
- 0140120002
Parking Features
- Circular Driveway
- Driveway
- Garage Door Opener
- Garage Faces Side
- Guest
- Oversized
Pets Allowed
- Yes
Pool Features
- Gunite
- Heated
- In Ground
- Lighting
- Screen Enclosure
- Self Cleaning
Possession
- Close Of Escrow
Property Condition
- Completed
Property Type
- Residential
Roof
- Tile
School Elementary
- Laurel Nokomis Elementary
Sewer
- Public Sewer
Style
- Custom
- Florida
Tax Year
- 2024
Township
- 38S
Utilities
- Cable Available
- Electricity Connected
- Phone Available
- Propane
- Sewer Connected
- Sprinkler Well
- Underground Utilities
- Water Connected
View
- Golf Course
Views
- 144
Water Source
- Public
Year Built
- 2003
Zoning Code
- OUE2



