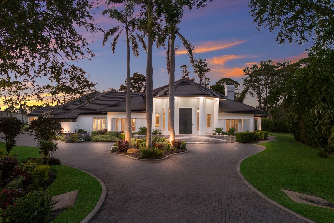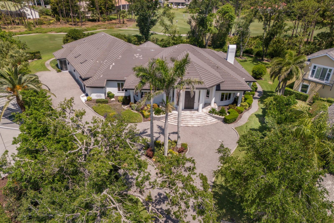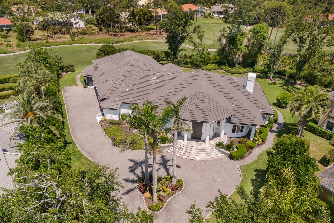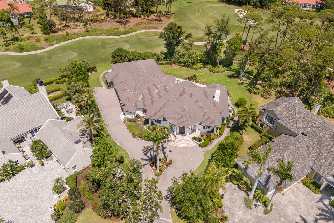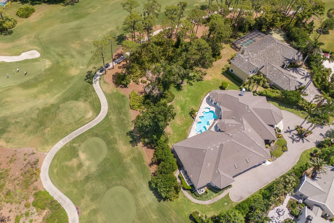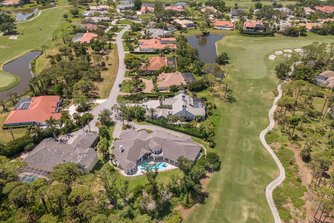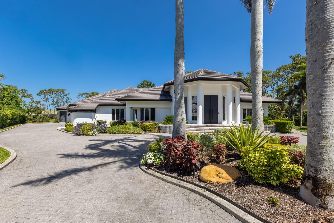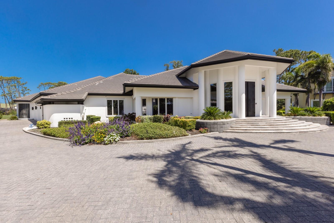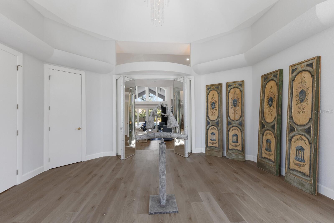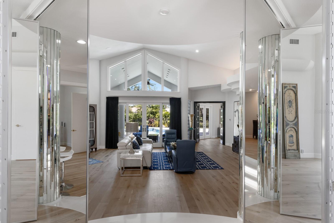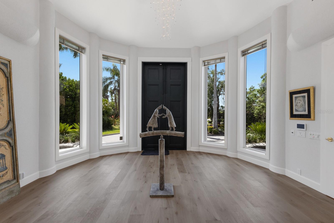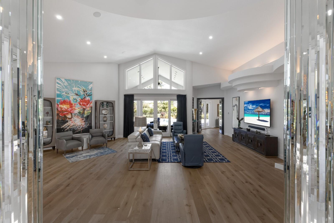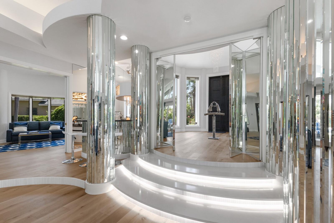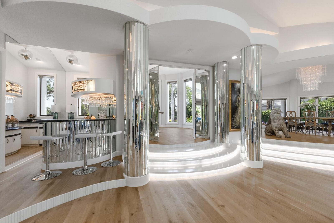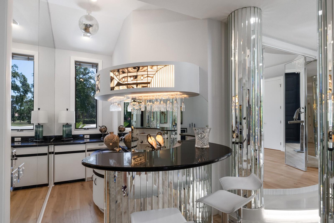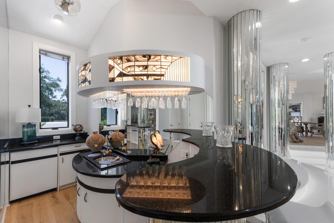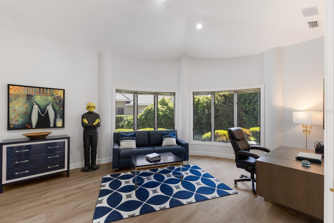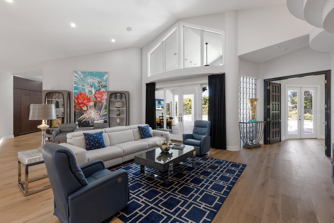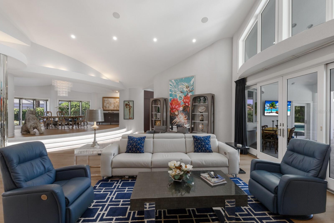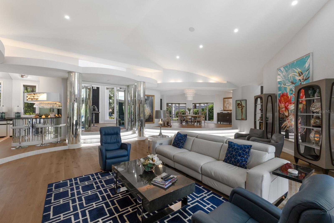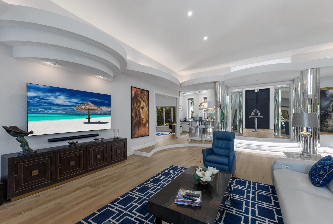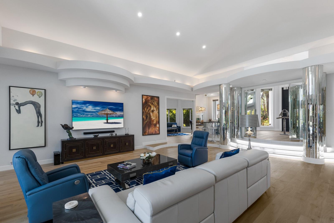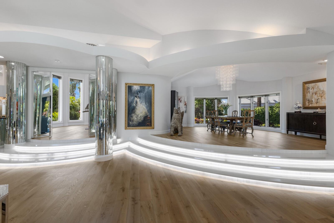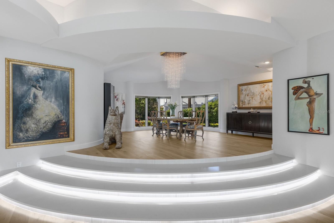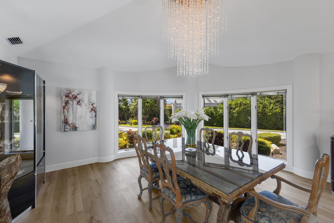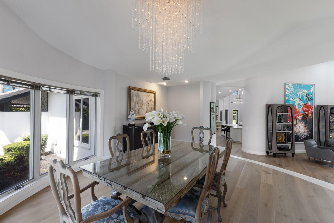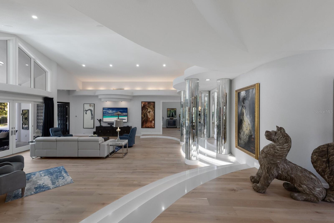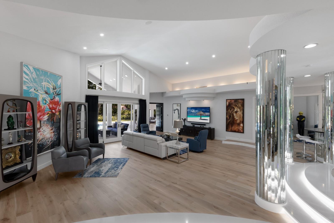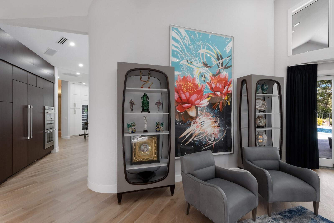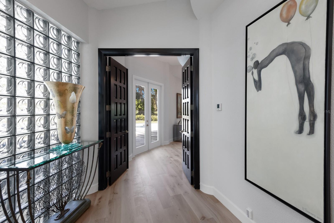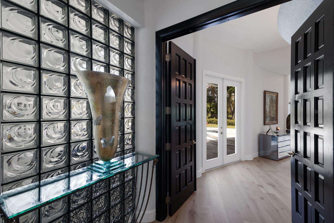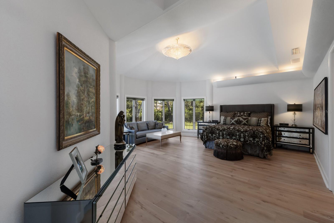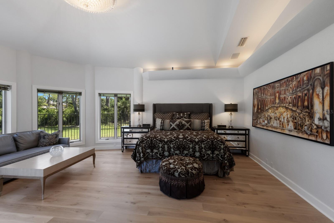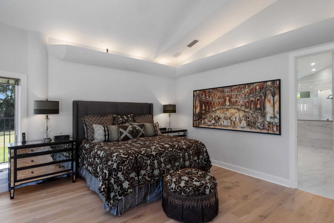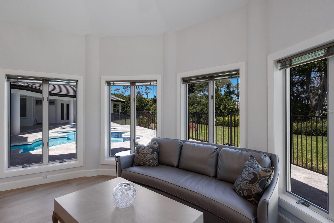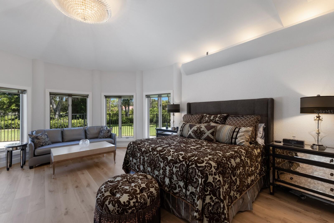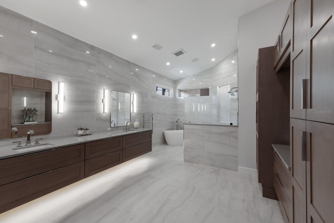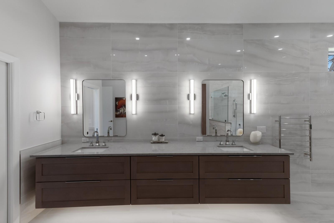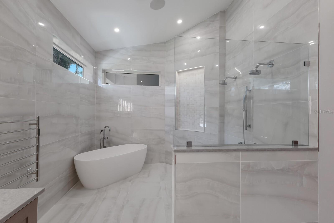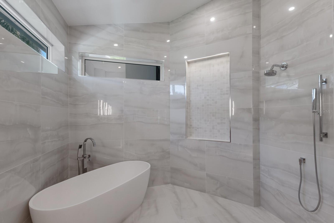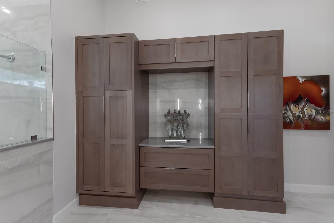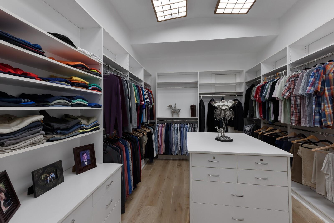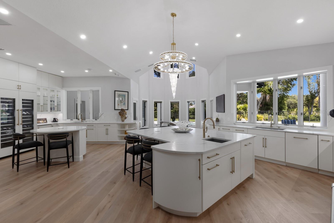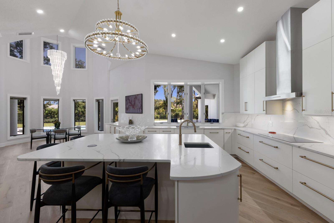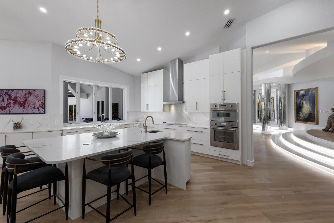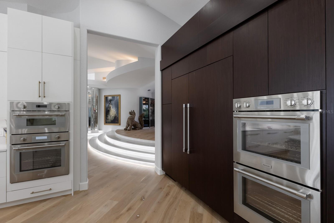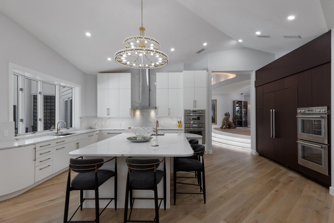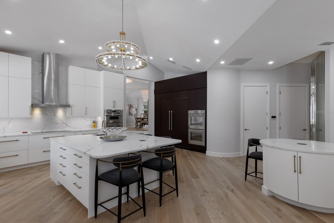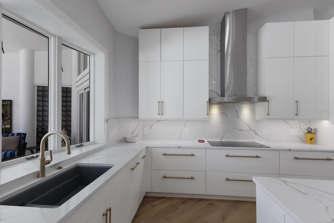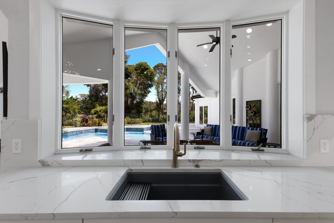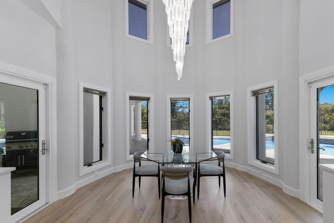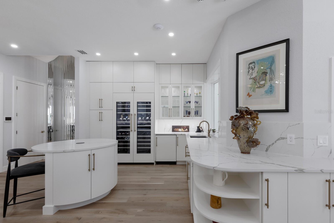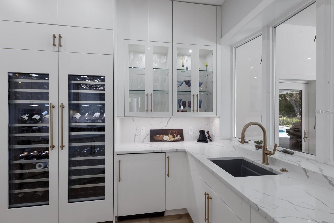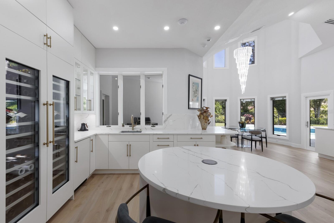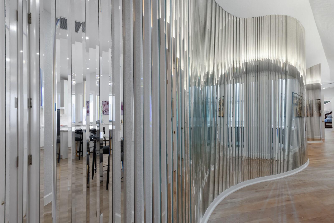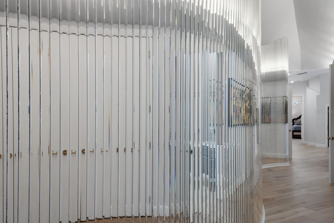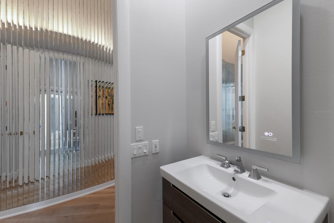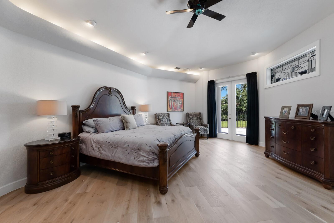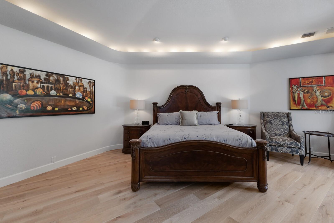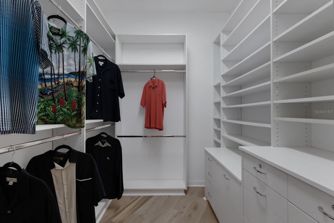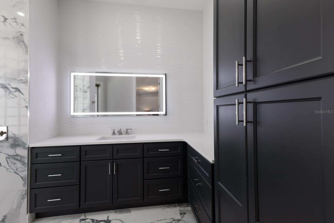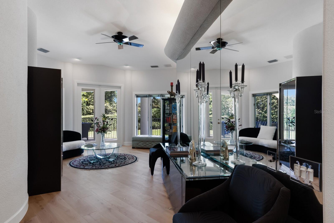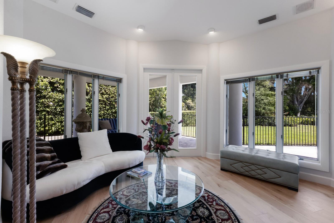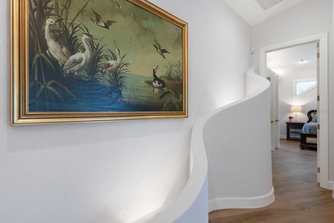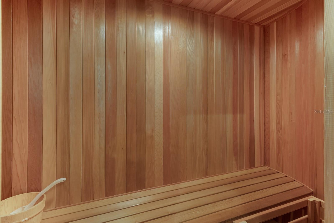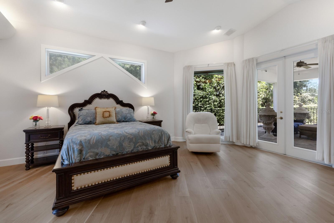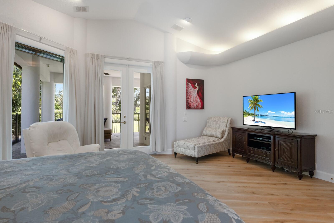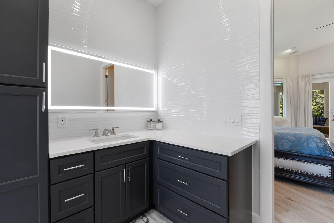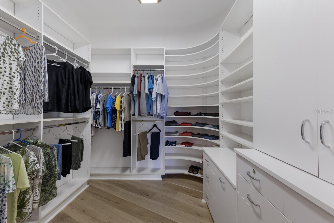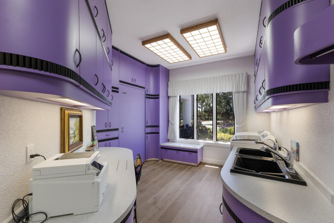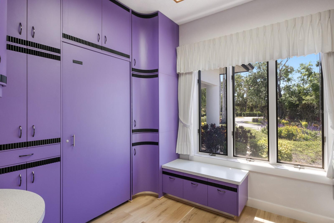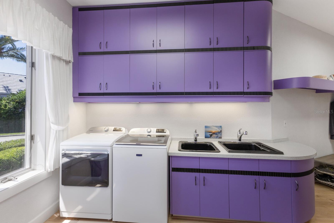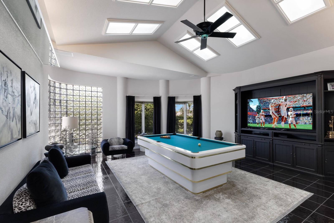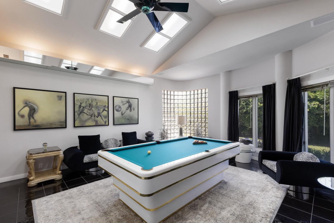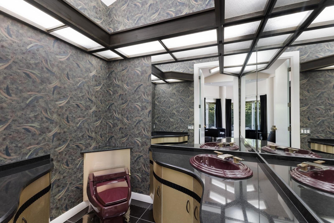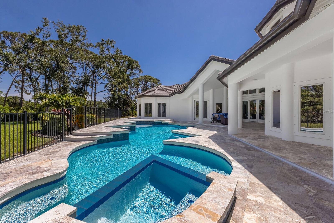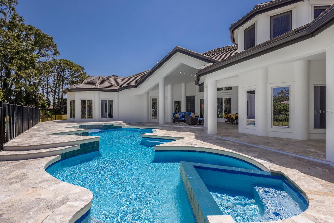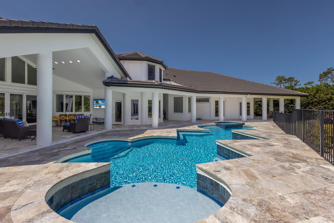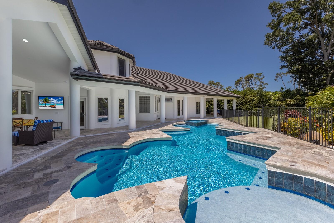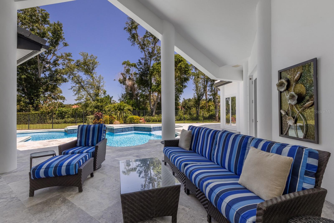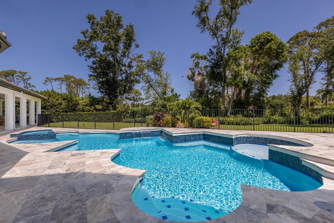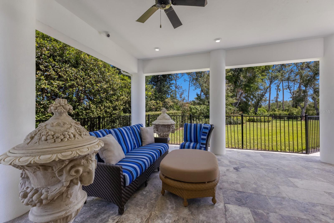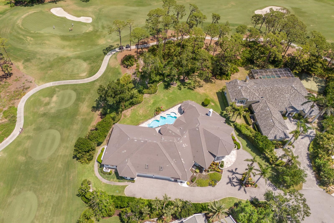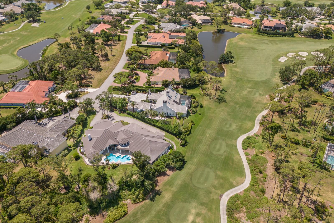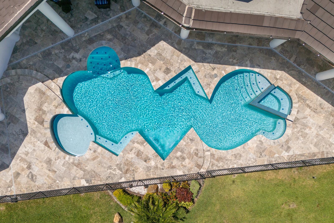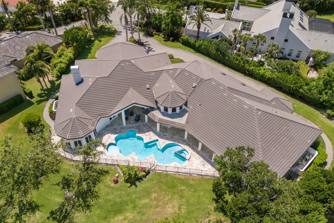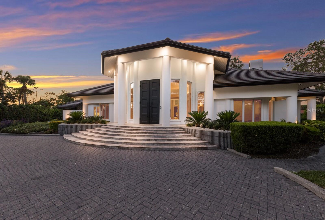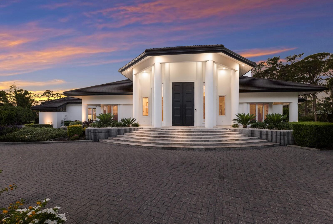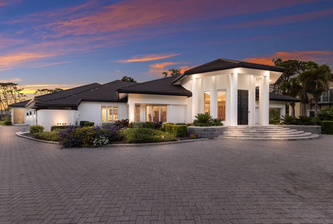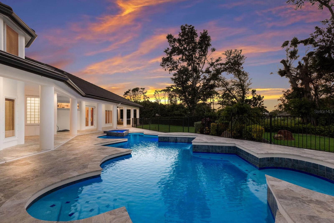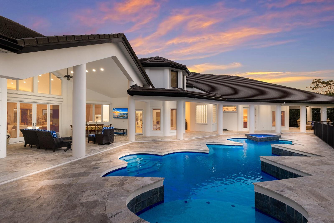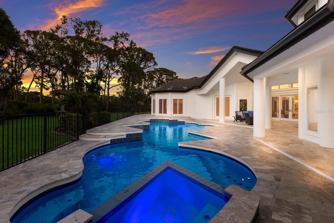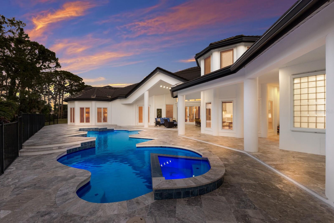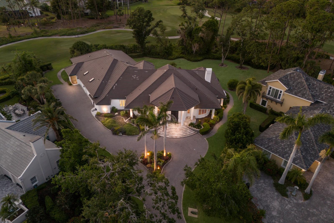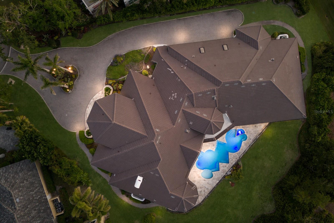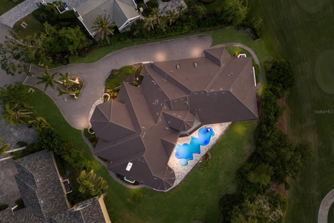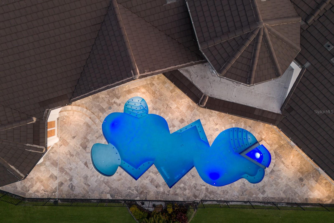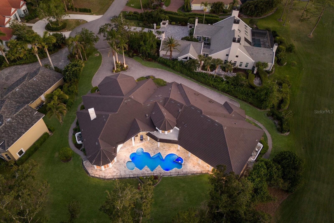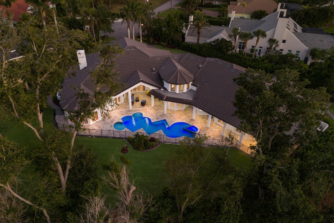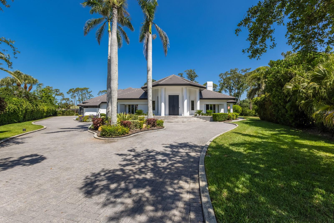691 Eagle Watch Lane, OSPREY, FL 34229
Contact Tropic Shores Realty
Schedule A Showing
Request more information
- MLS#: A4668477 ( Residential )
- Street Address: 691 Eagle Watch Lane
- Viewed: 263
- Price: $3,995,000
- Price sqft: $421
- Waterfront: No
- Year Built: 1993
- Bldg sqft: 9482
- Bedrooms: 4
- Total Baths: 7
- Full Baths: 5
- 1/2 Baths: 2
- Garage / Parking Spaces: 4
- Days On Market: 71
- Additional Information
- Geolocation: 27.2028 / -82.4742
- County: SARASOTA
- City: OSPREY
- Zipcode: 34229
- Subdivision: Oaks 2 Ph 2
- Elementary School: Laurel Nokomis
- Middle School: Sarasota
- High School: Venice Senior
- Provided by: SARASOTA TRUST REALTY COMPANY
- Contact: Renee Preininger
- 941-366-1619

- DMCA Notice
-
DescriptionNestled within the exclusive gated community of the Oaks Club in Osprey, Florida. This singular estate represents a masterful confluence of architectural refinement and modern luxury, encompassing nearly 7000 ft. of conditioned living space, the residence has undergone an extraordinary transformation reflecting an investment exceeding $1.5 million to achieve a standard of craftsmanship seldom encountered in contemporary homes. The grand foyer reimagined with architectural restraint and elegance, opens to a series of impeccably curated, living spaces defined by scale, light and material integrity. The entire home has been freshly repainted, presenting a pristine, harmonious aesthetic that enhances the interplay of color, texture and light throughout. The kitchen rebuilt from its foundation up is a tour de force of design and function anchored by bespoke ultra custom cabinetry, expansive, quartz surfaces, and a suite of professional grade Thermador appliances. These include three wall, ovens a speed cook microwave, an induction cooktop, dual dishwashers, two wine coolers, a U line beverage refrigerator, and an impressive new side by side Thermador refrigerator and freezer. Every culinary and social experience is elevated by thoughtful details such as Newport Brass fixtures, elegant chandeliers, and an exceptional walk in pantry that unite beauty and practical design. The primary suite embodies serene granuer, featuring a newly constructed bath with custom cabinetry, a sculptural freestanding tub, and dual shower all finished in large format, porcelain tile. A remarkable walk in closet includes a concealed storage and safe room, melding security with sophistication. Two additional bedroom suites have been fully redesigned with its own private bath, while a refined powder room enriches the main entry corridor. Throughout the home, state of the art technology complements the elegant aesthetic, a newly installed security system with outdoor surveillance cameras, ensures peace of mind, while a Sonos sound system, integrates premium audio, seamlessly across living areas for both entertainment and ambience. Additional appointments include new hardwood flooring, freshly refinished and painted garage spaces with an epoxy coated floor, and a large air conditioned storage room with supplementary washer, dryer hook ups. The outdoor domain has been equally vitalized, showcasing, a newly remodeled pool, upgraded mechanical systems, and beautifully landscaped grounds that frame the home with natural grace and meticulous attention to detail. Residing within the Oaks Club, homeowners enjoy the exclusivity of one of Sarasota Countys, most distinguished country club communities renowned for its championship golf courses, fine dining, tennis and social amenities. This one of a kind Eagle Watch Lane estate stands as a testament to discerning design, meticulous, stewardship, and enduring architectural grace.
Property Location and Similar Properties
Features
Appliances
- Bar Fridge
- Built-In Oven
- Convection Oven
- Cooktop
- Dishwasher
- Disposal
- Dryer
- Exhaust Fan
- Freezer
- Ice Maker
- Microwave
- Refrigerator
- Washer
- Wine Refrigerator
Home Owners Association Fee
- 402.99
Association Name
- Hope Root
Association Phone
- 813.607.2220
Carport Spaces
- 0.00
Close Date
- 0000-00-00
Cooling
- Central Air
Country
- US
Covered Spaces
- 0.00
Exterior Features
- Rain Gutters
- Sidewalk
- Sliding Doors
Flooring
- Hardwood
- Marble
- Tile
Garage Spaces
- 4.00
Heating
- Central
High School
- Venice Senior High
Insurance Expense
- 0.00
Interior Features
- Built-in Features
- Ceiling Fans(s)
- Eat-in Kitchen
- High Ceilings
- Primary Bedroom Main Floor
- Sauna
- Solid Wood Cabinets
- Walk-In Closet(s)
- Wet Bar
- Window Treatments
Legal Description
- LOT 249 OAKS 2 PHASE 2
Levels
- One
Living Area
- 6705.00
Middle School
- Sarasota Middle
Area Major
- 34229 - Osprey
Net Operating Income
- 0.00
Occupant Type
- Owner
Open Parking Spaces
- 0.00
Other Expense
- 0.00
Parcel Number
- 0141030004
Pets Allowed
- Yes
Pool Features
- Gunite
- In Ground
- Lighting
- Tile
Property Type
- Residential
Roof
- Tile
School Elementary
- Laurel Nokomis Elementary
Sewer
- Public Sewer
Tax Year
- 2024
Township
- 38
Utilities
- Cable Connected
- Electricity Connected
- Sewer Connected
- Underground Utilities
- Water Connected
Views
- 263
Virtual Tour Url
- https://listing.thehoverbureau.com/ut/691_Eagle_Watch_Lane.html
Water Source
- Public
Year Built
- 1993
Zoning Code
- OUE2



