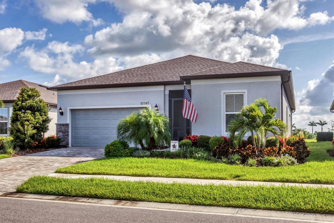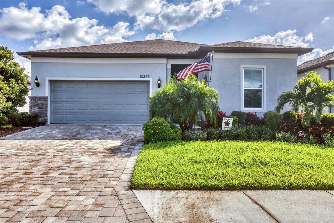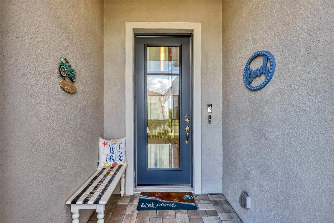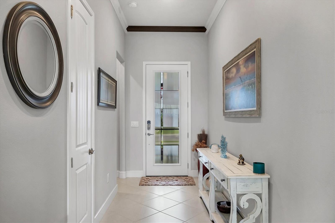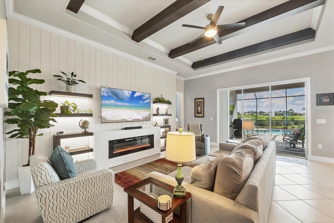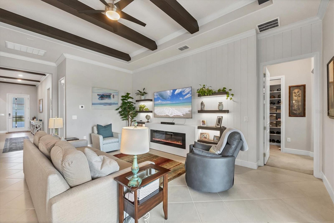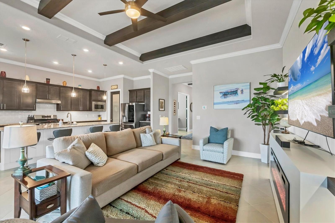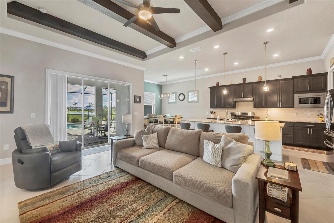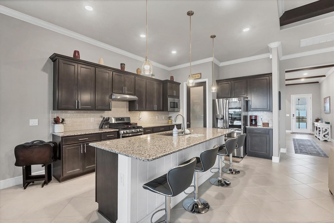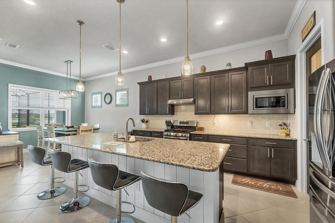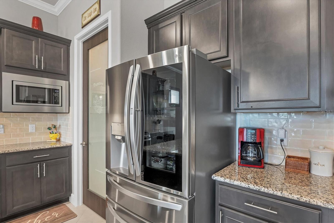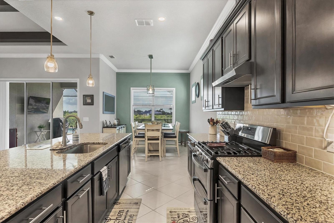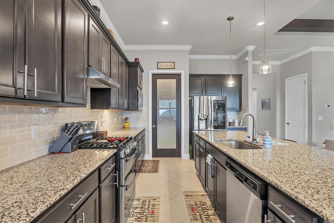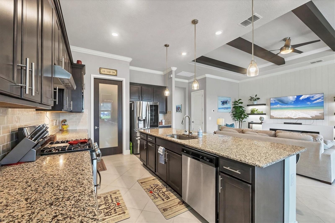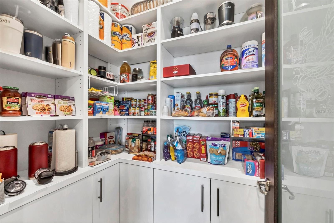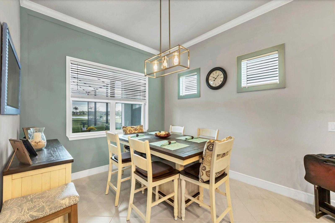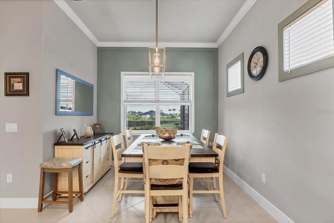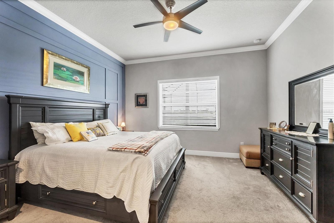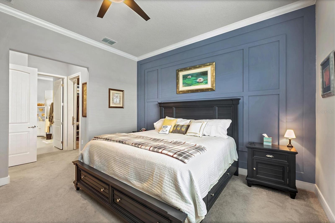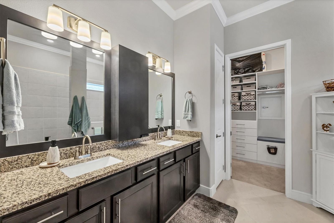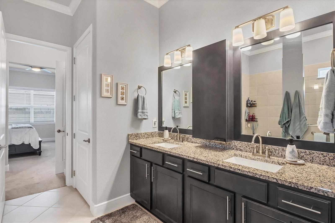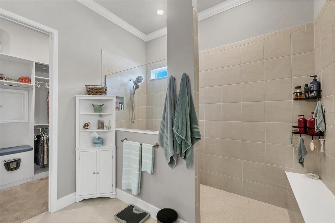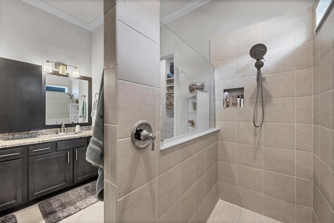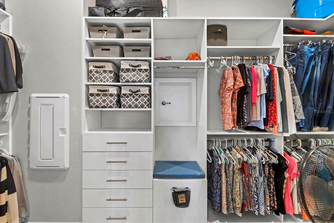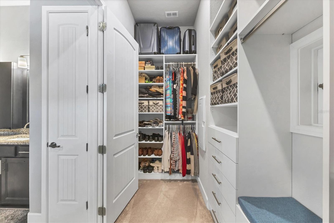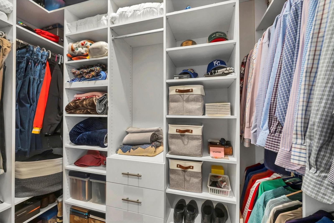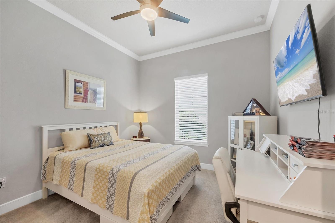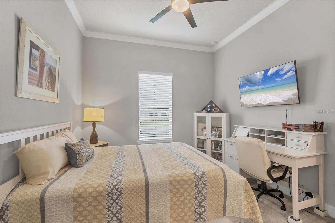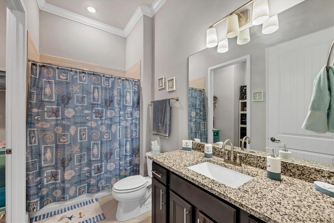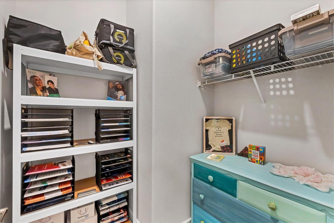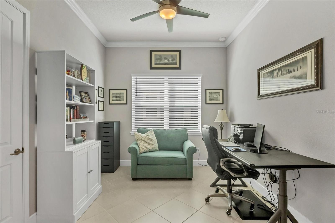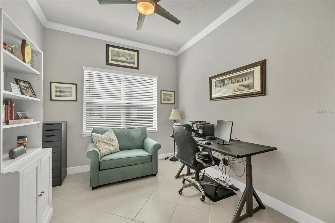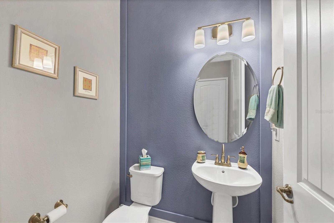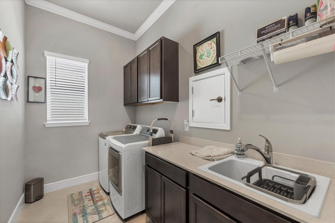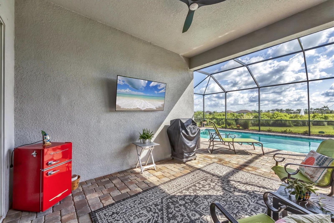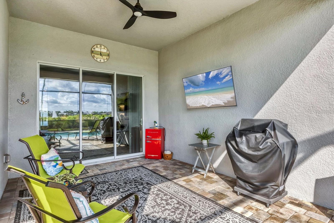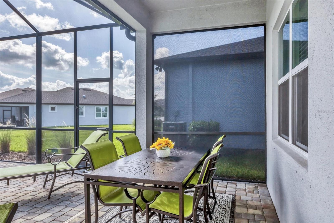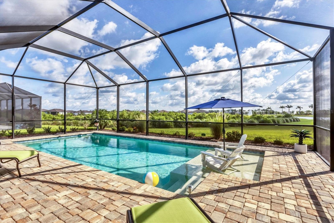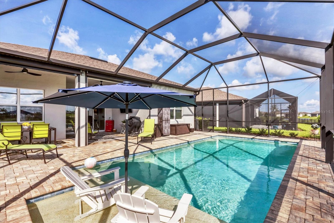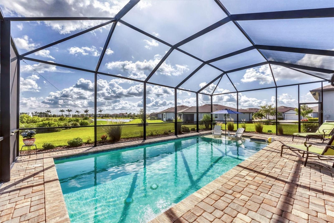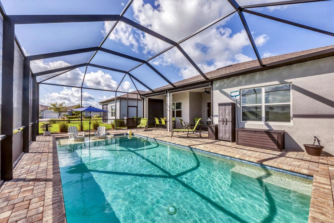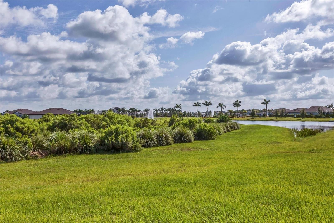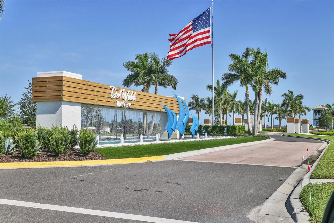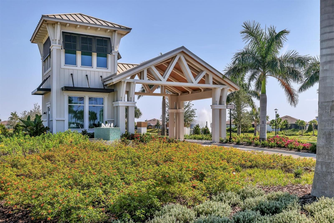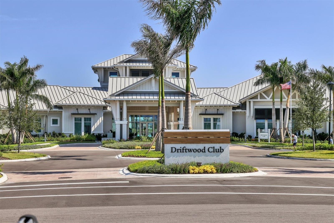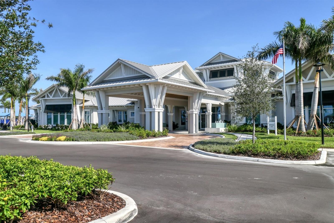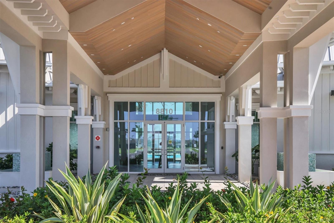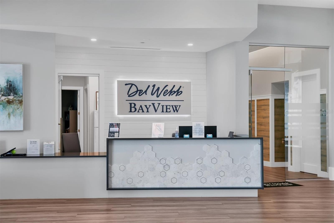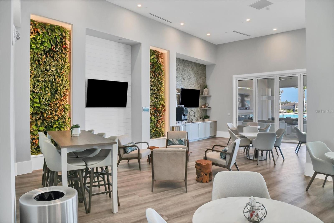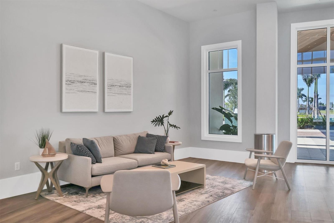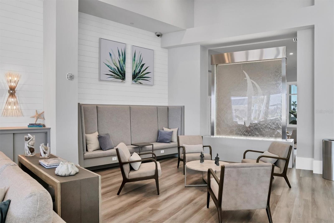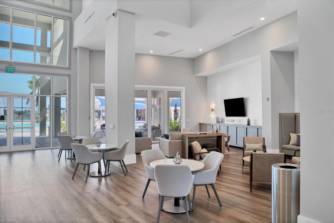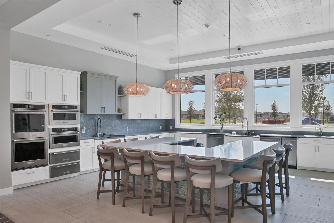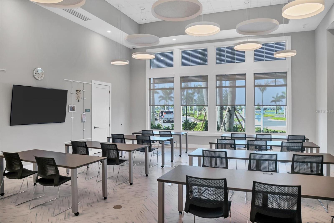10347 Coastal Shores Drive, PARRISH, FL 34219
Contact Broker IDX Sites Inc.
Schedule A Showing
Request more information
- MLS#: A4658308 ( Residential )
- Street Address: 10347 Coastal Shores Drive
- Viewed: 2
- Price: $675,000
- Price sqft: $237
- Waterfront: No
- Year Built: 2022
- Bldg sqft: 2852
- Bedrooms: 2
- Total Baths: 3
- Full Baths: 2
- 1/2 Baths: 1
- Days On Market: 2
- Additional Information
- Geolocation: 27.6073 / -82.4774
- County: MANATEE
- City: PARRISH
- Zipcode: 34219
- Subdivision: Del Webb At Bayview Ph I Subph
- Elementary School: Barbara A. Harvey Elementary
- Middle School: Buffalo Creek Middle
- High School: Parrish Community High

- DMCA Notice
-
DescriptionThe most adorable grandchild is pulling sellers out of state! The sellers take every advantage of the lifestyle in this community and will miss the many friendships made via Pickleball! Discover the ultimate retirement dream at Del Webb Bay View, where an exceptional 2 bedroom plus den home awaits you. Del Webb Bay View is your gateway to a fulfilling, age in place lifestyle, where each day brings new opportunities for leisure and community engagement. Step into this modern home that's sure to impress featuring a spacious granite topped island. Storage abounds in this well designed space; the pantry is elegantly fitted as are the TWO closets in the primary suite. The oversized primary bedroom boasts a luxurious bath with dual sinks, a walk in super shower with a bench, a linen closet, and a water closet. The guest bedroom has a private bath. Truly, the heart of this home is the Gathering room with its tasteful lighted floating shelves, electric fireplace and beamed coffered ceiling. Sellers switched out the boring pantry and den doors adding a wow to the home. Outside, the heated saltwater pool fulfills all your Florida living desires. There is a whole house generator and hurricane shades around the lanai for your peace of mind and privacy. This energy efficient Prestige home is equipped with a tankless hot water heater, the garage has extra storage racks built in, the floor has been epoxied, there is a custom drop zone just inside from the garage. Del Webb Bay View is a registered 55+ Gated community, with the HOA payment covering Spectrum high speed internet, live stream television, lawn and tree maintenance, and mulching. The community takes care of irrigation, but a small non potable water fee from Manatee County applies. Location? You're in close proximity to world class dining, shopping, arts and cultural events, fishing, boating, and just a short drive to St. Pete and Anna Maria Island Beaches. Plus, with Tampa, Clearwater, and Sarasota airports all less than 45 minutes away, travel is a breeze.
Property Location and Similar Properties
Features
Accessibility Features
- Accessible Full Bath
- Accessible Hallway(s)
Appliances
- Dishwasher
- Disposal
- Dryer
- Exhaust Fan
- Microwave
- Range
- Range Hood
- Refrigerator
- Tankless Water Heater
- Washer
Association Amenities
- Fitness Center
- Gated
- Pool
- Recreation Facilities
- Tennis Court(s)
Home Owners Association Fee
- 384.80
Home Owners Association Fee Includes
- Cable TV
- Common Area Taxes
- Pool
- Escrow Reserves Fund
- Internet
- Maintenance Grounds
- Management
- Private Road
- Recreational Facilities
Association Name
- ACCESS MANAGEMENT/ Deborah Mason
Association Phone
- 8136072220 X 113
Builder Model
- PRESTIGE
Builder Name
- PULTE
Carport Spaces
- 0.00
Close Date
- 0000-00-00
Cooling
- Central Air
Country
- US
Covered Spaces
- 0.00
Exterior Features
- Hurricane Shutters
- Sliding Doors
- Sprinkler Metered
Flooring
- Carpet
- Ceramic Tile
Furnished
- Unfurnished
Garage Spaces
- 2.00
Green Energy Efficient
- Thermostat
- Water Heater
Heating
- Central
High School
- Parrish Community High
Insurance Expense
- 0.00
Interior Features
- Built-in Features
- Ceiling Fans(s)
- Coffered Ceiling(s)
- High Ceilings
- In Wall Pest System
- Open Floorplan
- Primary Bedroom Main Floor
- Solid Wood Cabinets
- Split Bedroom
- Stone Counters
- Thermostat
- Walk-In Closet(s)
- Window Treatments
Legal Description
- LOT 217
- DEL WEBB AT BAYVIEW PH I SUBPH A
- B & C PI #6062.1455/9
Levels
- One
Living Area
- 2087.00
Lot Features
- Cleared
- In County
- Landscaped
- Level
Middle School
- Buffalo Creek Middle
Area Major
- 34219 - Parrish
Net Operating Income
- 0.00
Occupant Type
- Owner
Open Parking Spaces
- 0.00
Other Expense
- 0.00
Parcel Number
- 606214559
Pets Allowed
- Breed Restrictions
- Cats OK
- Dogs OK
- Number Limit
Pool Features
- Child Safety Fence
- Gunite
- Heated
- In Ground
- Pool Alarm
- Screen Enclosure
Possession
- Close Of Escrow
Property Condition
- Completed
Property Type
- Residential
Roof
- Shingle
School Elementary
- Barbara A. Harvey Elementary
Sewer
- Public Sewer
Style
- Coastal
Tax Year
- 2024
Township
- 33S
Utilities
- BB/HS Internet Available
- Electricity Connected
- Natural Gas Connected
- Public
- Sewer Connected
- Sprinkler Recycled
- Underground Utilities
- Water Connected
View
- Park/Greenbelt
- Water
Virtual Tour Url
- https://cmsphotography.hd.pics/media/download2.asp?0FCB7B60A0C6487ABB91DD357CF6DB08
Water Source
- Public
Year Built
- 2022
Zoning Code
- PD-R



