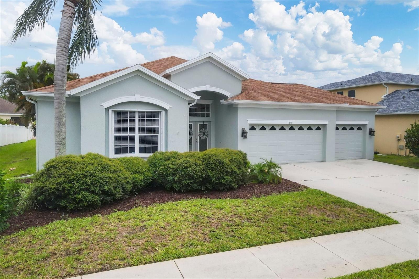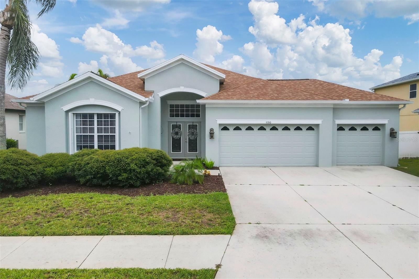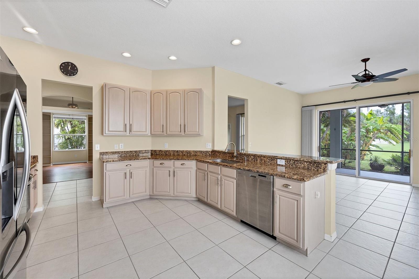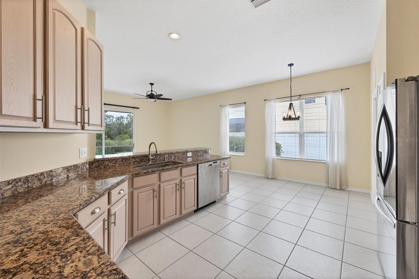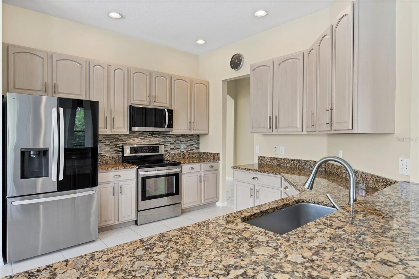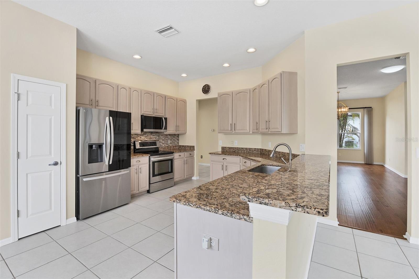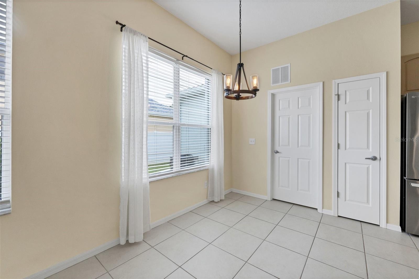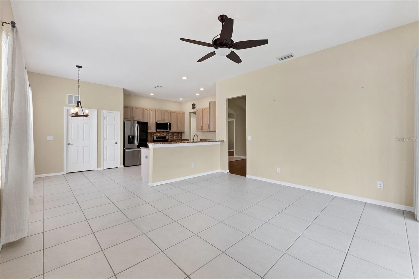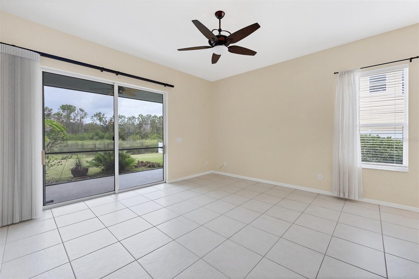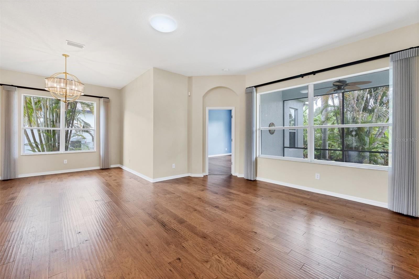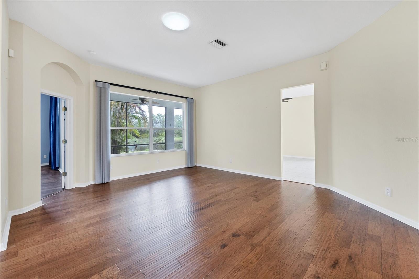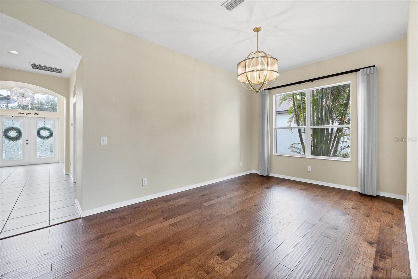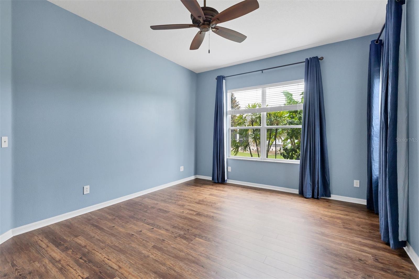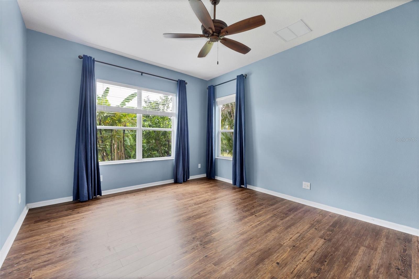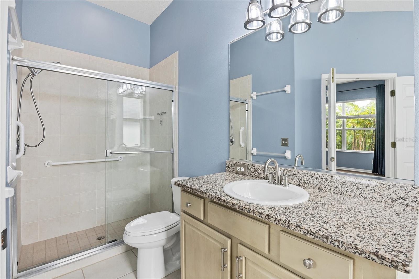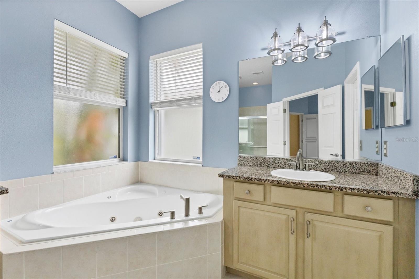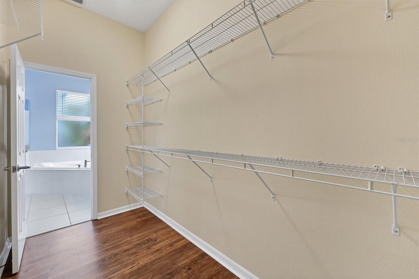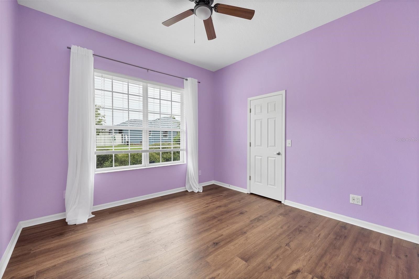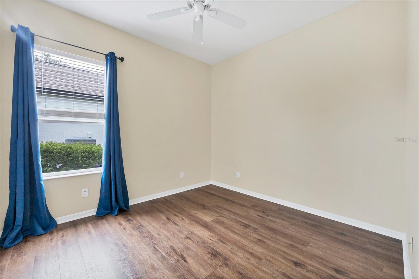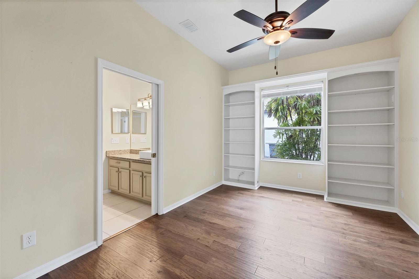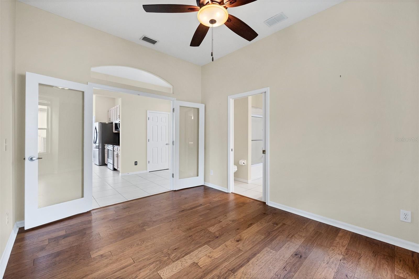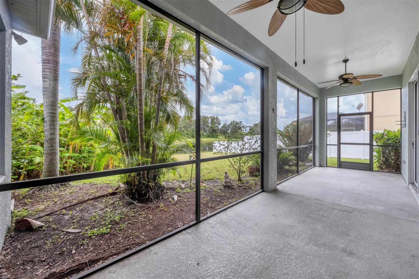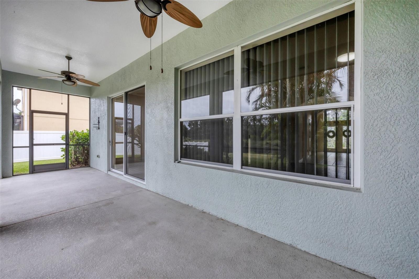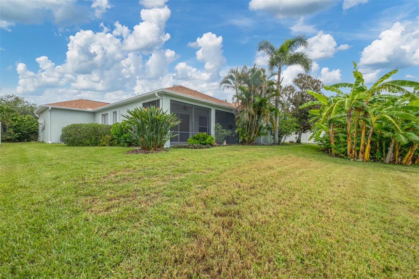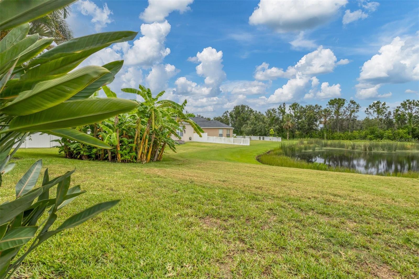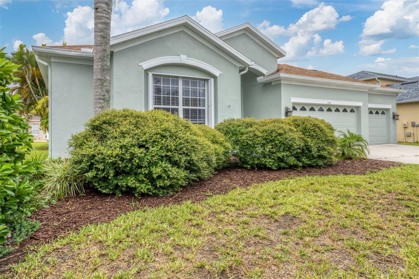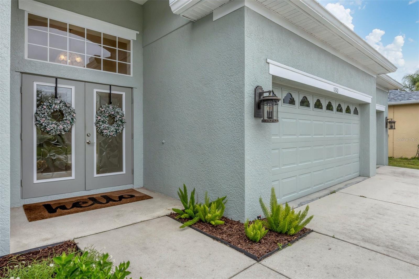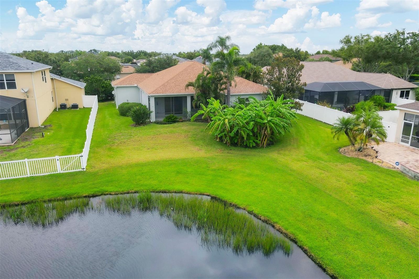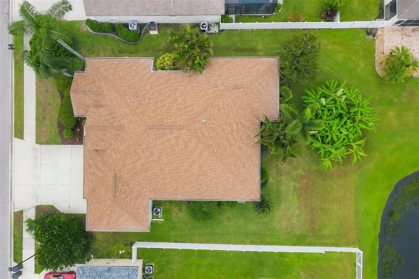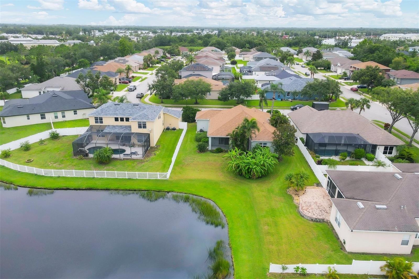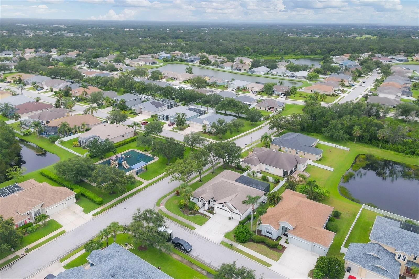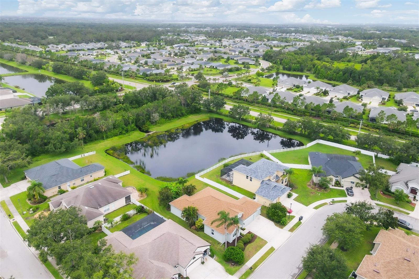11310 Durham Street, PARRISH, FL 34219
Contact Broker IDX Sites Inc.
Schedule A Showing
Request more information
- MLS#: A4657444 ( Residential )
- Street Address: 11310 Durham Street
- Viewed: 1
- Price: $439,000
- Price sqft: $140
- Waterfront: No
- Year Built: 2004
- Bldg sqft: 3139
- Bedrooms: 3
- Total Baths: 2
- Full Baths: 2
- Garage / Parking Spaces: 3
- Days On Market: 9
- Additional Information
- Geolocation: 27.5545 / -82.445
- County: MANATEE
- City: PARRISH
- Zipcode: 34219
- Subdivision: Kingsfield Lakes Ph 3
- Elementary School: Annie Lucy Williams Elementary
- Middle School: Buffalo Creek Middle
- High School: Parrish Community High
- Provided by: FINE PROPERTIES
- Contact: Chris Marion
- 941-782-0000

- DMCA Notice
-
DescriptionStep through the elegant double door entry into this beautifully designed 3 bedroom, 2 bath home with a versatile den/office and stunning pond views. The light filled split floor plan offers both privacy and flow, with a spacious kitchen featuring granite countertops, stainless steel appliances, ample counter space, and a sunny breakfast nook. The kitchen opens to the family room, where the sliding glass doors frame a peaceful water view perfect for relaxing or entertaining. Beyond the sliding doors is a screened lanai that provides a peaceful outdoor space to enjoy the water view and Florida breezes. The formal living and dining rooms add extra space to gather, complete with a skylight that fills the home with natural light. The spacious primary suite offers a true retreat, complete with a serene pond view and an ensuite that offers dual granite vanities, a walk in shower, and a separate soaking tub. The secondary bedrooms are located at the front of the home for more privacy. The generously sized den/office, perfect for working from home or extra space for guests, features its own attached Jack and Jill style bathroom for added convenience. Conveniently located, the laundry room features a utility sink and opens directly to the large 3 car garage. Situated in a welcoming community with a pool and playground, and just minutes from shopping, restaurants, Ellenton Outlet Mall, and the Ellenton Ice & Sports Complex, this home checks all the boxes. Dont miss your chance to make this bright, beautiful home your own. Schedule your private tour today! Seller incentive of 10k towards buyers closing cost!
Property Location and Similar Properties
Features
Appliances
- Dishwasher
- Disposal
- Microwave
- Range
- Refrigerator
- Washer
Association Amenities
- Playground
- Pool
Home Owners Association Fee
- 200.00
Home Owners Association Fee Includes
- Pool
Association Name
- Sean Noonan
Association Phone
- 941-879-4920
Carport Spaces
- 0.00
Close Date
- 0000-00-00
Cooling
- Central Air
Country
- US
Covered Spaces
- 0.00
Exterior Features
- Hurricane Shutters
- Sidewalk
- Sliding Doors
Flooring
- Laminate
- Tile
Garage Spaces
- 3.00
Heating
- Electric
High School
- Parrish Community High
Insurance Expense
- 0.00
Interior Features
- Ceiling Fans(s)
- Eat-in Kitchen
- High Ceilings
- Kitchen/Family Room Combo
- Living Room/Dining Room Combo
- Open Floorplan
- Split Bedroom
- Stone Counters
- Walk-In Closet(s)
- Window Treatments
Legal Description
- LOT 4 BLK 1 KINGSFIELD LAKES PHASE 3 PI#5021.2020/9
Levels
- One
Living Area
- 2197.00
Lot Features
- Landscaped
- Sidewalk
- Paved
Middle School
- Buffalo Creek Middle
Area Major
- 34219 - Parrish
Net Operating Income
- 0.00
Occupant Type
- Vacant
Open Parking Spaces
- 0.00
Other Expense
- 0.00
Parcel Number
- 502120209
Pets Allowed
- Cats OK
- Dogs OK
Property Type
- Residential
Roof
- Shingle
School Elementary
- Annie Lucy Williams Elementary
Sewer
- Public Sewer
Tax Year
- 2024
Township
- 34
Utilities
- Cable Available
- Electricity Connected
- Phone Available
- Sewer Connected
- Water Connected
View
- Water
Virtual Tour Url
- https://www.propertypanorama.com/instaview/stellar/A4657444
Water Source
- Public
Year Built
- 2004



