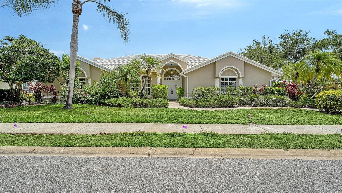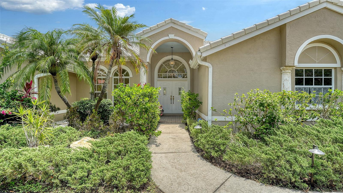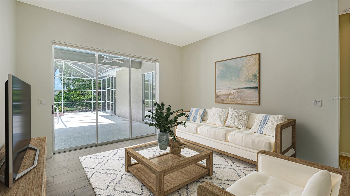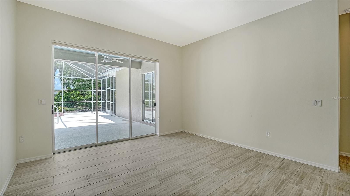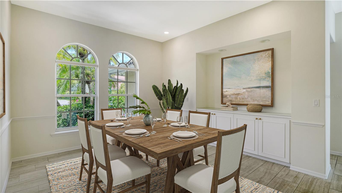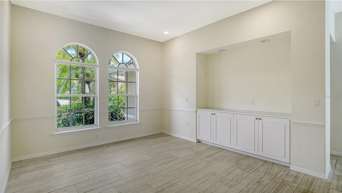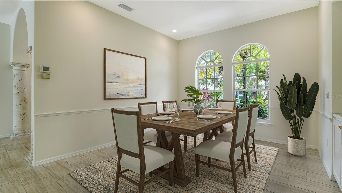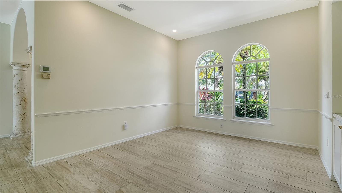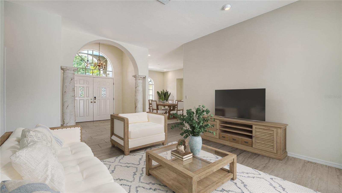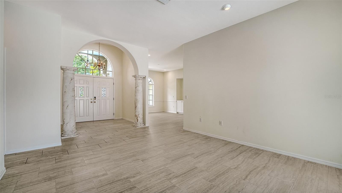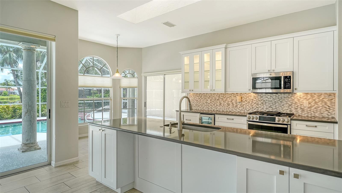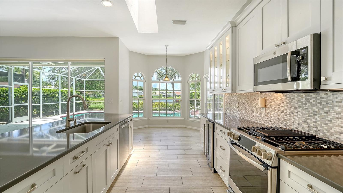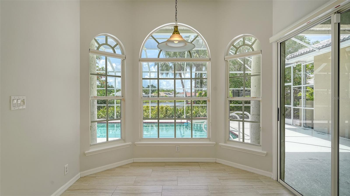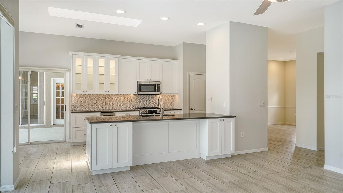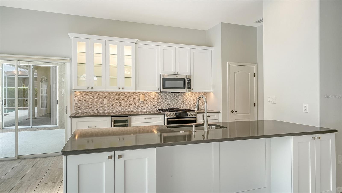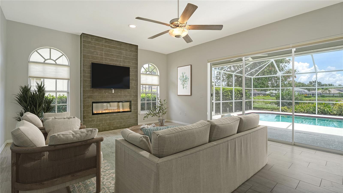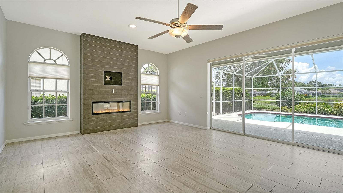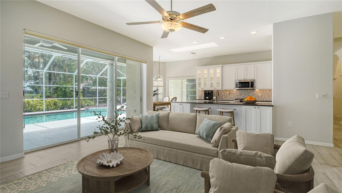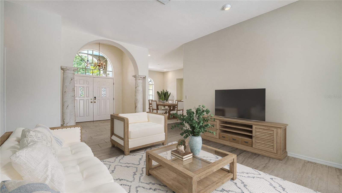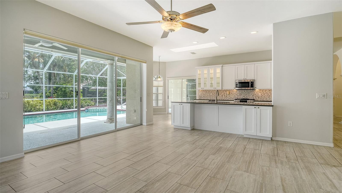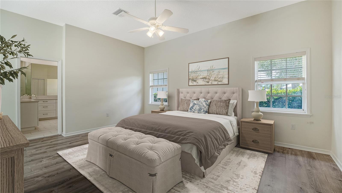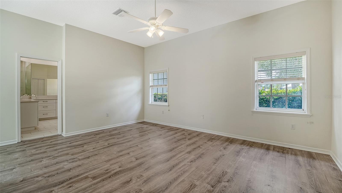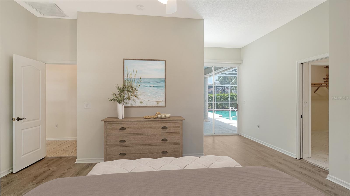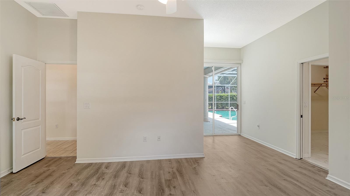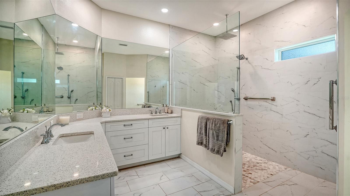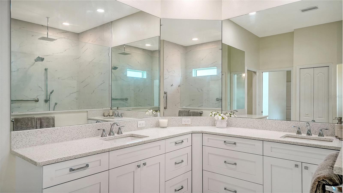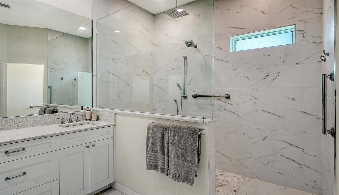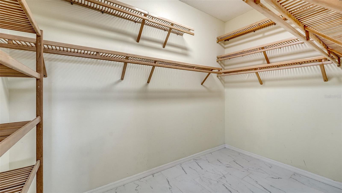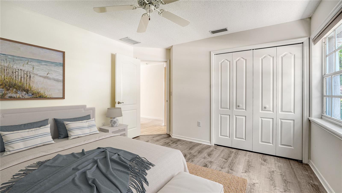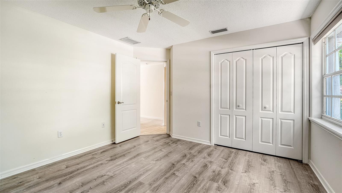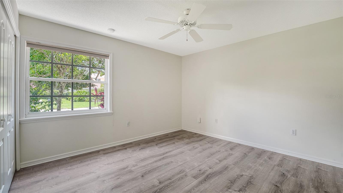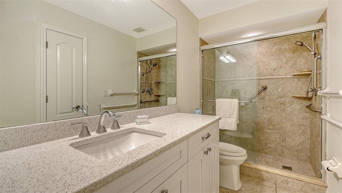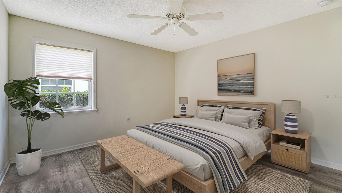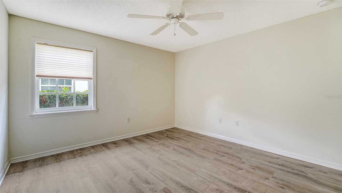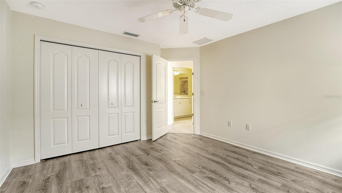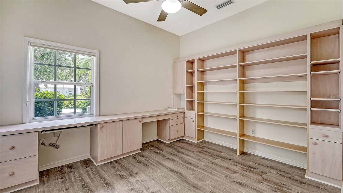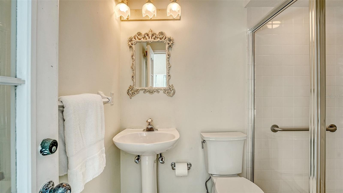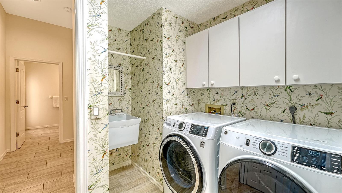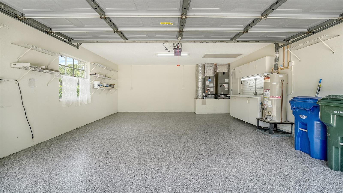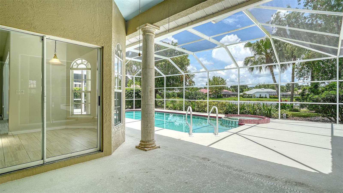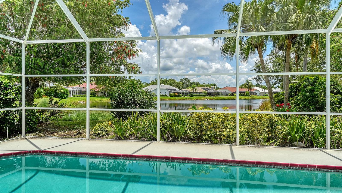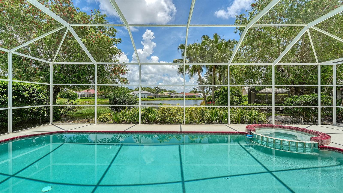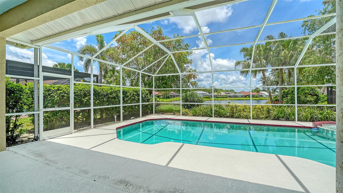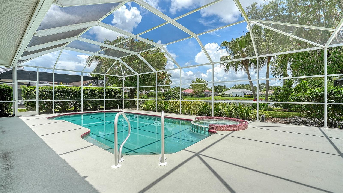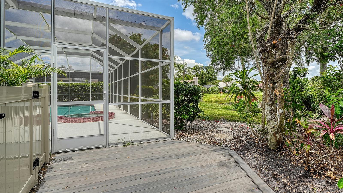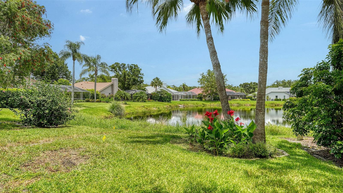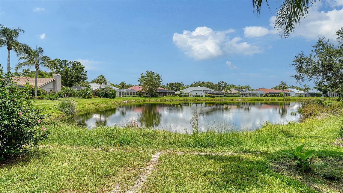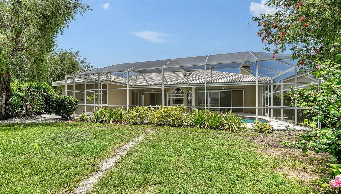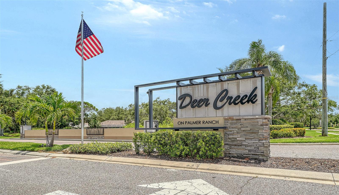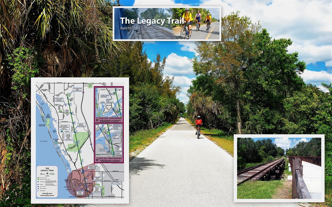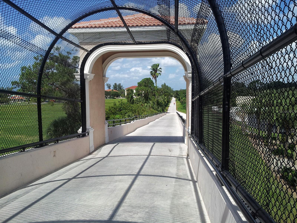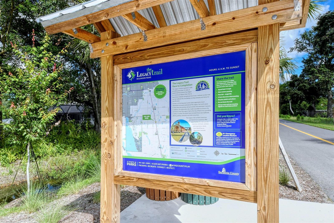8239 Cypress Hollow Drive, SARASOTA, FL 34238
Contact Broker IDX Sites Inc.
Schedule A Showing
Request more information
- MLS#: A4657069 ( Residential )
- Street Address: 8239 Cypress Hollow Drive
- Viewed: 4
- Price: $825,000
- Price sqft: $244
- Waterfront: No
- Year Built: 1990
- Bldg sqft: 3387
- Bedrooms: 4
- Total Baths: 3
- Full Baths: 3
- Garage / Parking Spaces: 2
- Days On Market: 7
- Additional Information
- Geolocation: 27.233 / -82.4784
- County: SARASOTA
- City: SARASOTA
- Zipcode: 34238
- Subdivision: Deer Creek
- Elementary School: Gulf Gate Elementary
- Middle School: Sarasota Middle
- High School: Riverview High
- Provided by: PREMIER SOTHEBY'S INTERNATIONAL REALTY
- Contact: Martha Warren
- 941-364-4000

- DMCA Notice
-
DescriptionOne or more photo(s) has been virtually staged. Behind the gates of beautiful Deer Creek in Palmer Ranch, this four bedroom and three full bath custom built Pruett pool home overlooks one of the community's picturesque lakes. This stunning property is designed for indoor/outdoor living with its multiple windows and sliders allowing an abundance of natural light and easy access to the private caged pool and lanai. Since 2020, many interior quality upgrades have been done such as like wood plank floor tile in living areas and luxury vinyl wood floor in bedrooms (2020); complete kitchen and bath renovations (2020); two air conditioners (2020); all interior rooms of home and garage painted (3/25) and epoxy garage floor done (4/25). An impressive kitchen features De Vittori custom wood soft close cabinets and drawers, solid surface counters and breakfast bar, wine refrigerator and GE Profile stainless appliances. With comfort and style, an electric fireplace within a new architecturally stunning wall was added in the adjoining family room (2020). Designed for hosting family and friends, the living room and dining room, with built in buffet, are seamlessly joined, and doors open to the outdoor lanai spaces for dining, too. A split bedroom plan allows privacy for owners in their redone primary bedroom suite with sitting area, massive closet with wood shelving, and lovely en suite updated bath with marble tile floor, quartz countertops and fabulous rain shower (2020). On the opposite end of the house, two spacious guest bedrooms, with ample built in wall closets, share a bath with quartz countertops and glass shower. The fourth bedroom is used as an office with built ins and has an updated bath with a shower which also serves as the pool bath (2020). Smart exterior updates are many such as saltwater pool area has a newer heater (2020), screened cage (2022) and pool deck (11/24), and also outside are newer leaf filters and generator (2022), vinyl enclosures for pool and air conditioning equipment (2025) and, in process, a new irrigation system, meter and sod (6/2025). Deer Creek boasts numerous lakes and preserve areas, 24 hour guard gate, and low HOA fees and no CDD. It's close to everything like shopping at Publix and Costco, YMCA, golf courses, Legacy Trail, renowned Siesta Beach, and downtown Sarasota's fine dining and cultural aspects.
Property Location and Similar Properties
Features
Appliances
- Cooktop
- Dishwasher
- Disposal
- Dryer
- Exhaust Fan
- Gas Water Heater
- Ice Maker
- Microwave
- Range
- Refrigerator
- Wine Refrigerator
Association Amenities
- Cable TV
- Fence Restrictions
- Security
- Vehicle Restrictions
Home Owners Association Fee
- 577.00
Home Owners Association Fee Includes
- Management
- Private Road
- Security
Association Name
- AMI / Tracy Goelz
Association Phone
- 941-359-1134
Builder Name
- Pruett
Carport Spaces
- 0.00
Close Date
- 0000-00-00
Cooling
- Central Air
- Humidity Control
Country
- US
Covered Spaces
- 0.00
Exterior Features
- Lighting
- Private Mailbox
- Rain Gutters
- Sidewalk
- Sliding Doors
- Sprinkler Metered
Fencing
- Vinyl
Flooring
- Ceramic Tile
- Luxury Vinyl
Furnished
- Unfurnished
Garage Spaces
- 2.00
Heating
- Central
- Electric
- Heat Pump
High School
- Riverview High
Insurance Expense
- 0.00
Interior Features
- Built-in Features
- Ceiling Fans(s)
- Eat-in Kitchen
- High Ceilings
- Kitchen/Family Room Combo
- Open Floorplan
- Primary Bedroom Main Floor
- Solid Surface Counters
- Solid Wood Cabinets
- Split Bedroom
- Stone Counters
- Thermostat
- Walk-In Closet(s)
- Window Treatments
Legal Description
- LOT 60 DEER CREEK UNIT 2
Levels
- One
Living Area
- 2513.00
Lot Features
- Corner Lot
- Landscaped
- Sidewalk
- Private
Middle School
- Sarasota Middle
Area Major
- 34238 - Sarasota/Sarasota Square
Net Operating Income
- 0.00
Occupant Type
- Vacant
Open Parking Spaces
- 0.00
Other Expense
- 0.00
Parcel Number
- 0122040018
Parking Features
- Covered
- Driveway
- Garage Door Opener
- Garage Faces Side
- Workshop in Garage
Pets Allowed
- Yes
Pool Features
- Heated
- In Ground
- Salt Water
- Screen Enclosure
Property Condition
- Completed
Property Type
- Residential
Roof
- Concrete
- Shingle
School Elementary
- Gulf Gate Elementary
Sewer
- Public Sewer
Style
- Custom
- Florida
Tax Year
- 2024
Township
- 37
Utilities
- Cable Connected
- Electricity Connected
- Propane
- Public
- Sewer Connected
- Sprinkler Meter
- Underground Utilities
- Water Connected
View
- Water
Virtual Tour Url
- https://pix360.com/phototour3/40209/
Water Source
- Public
Year Built
- 1990
Zoning Code
- RMF1



