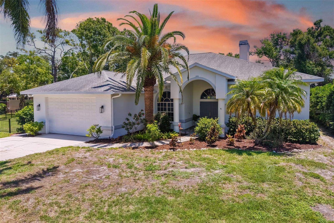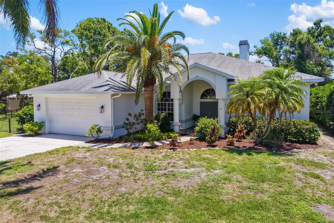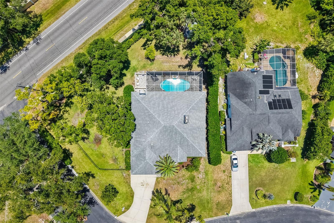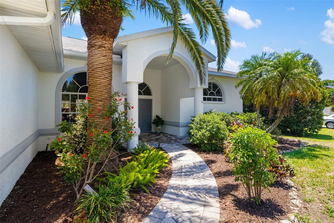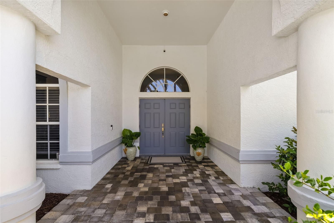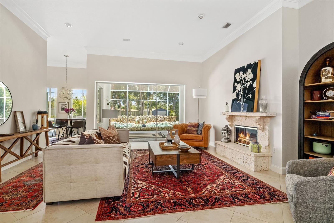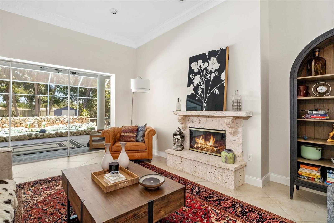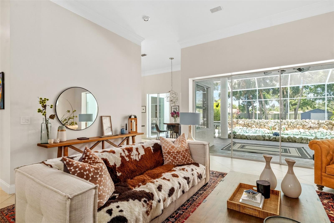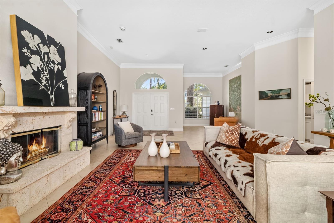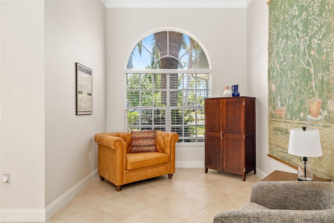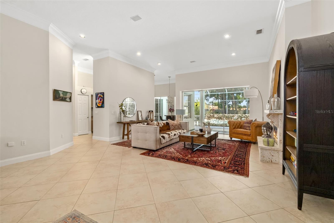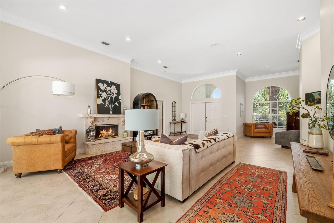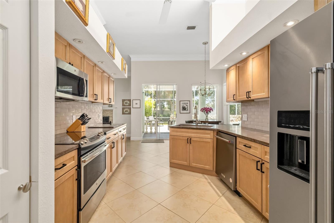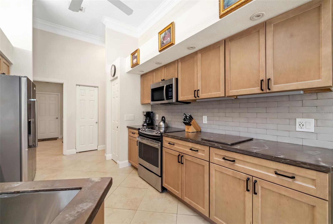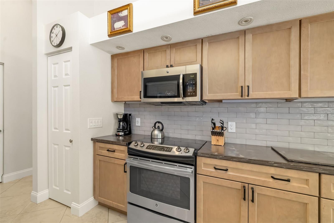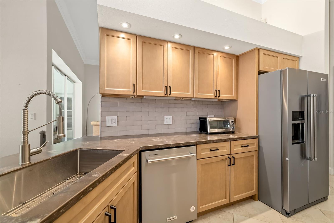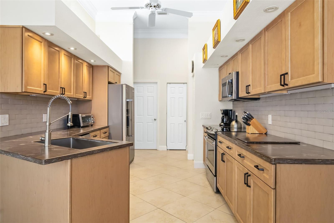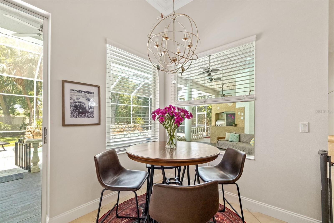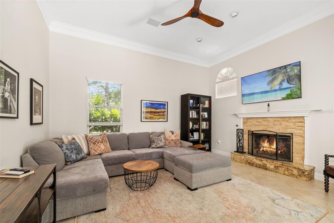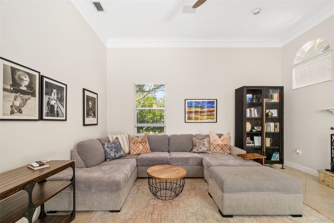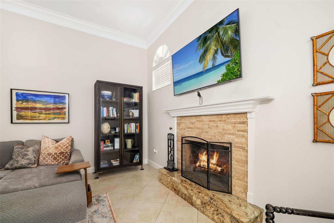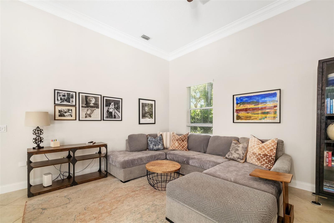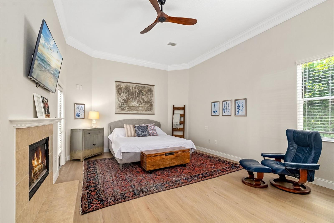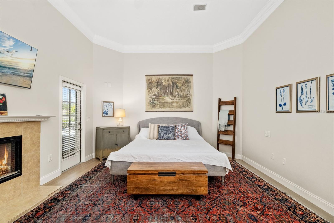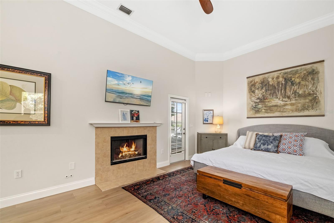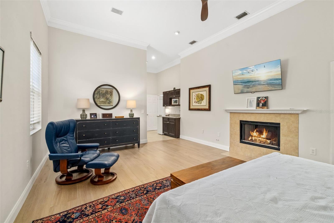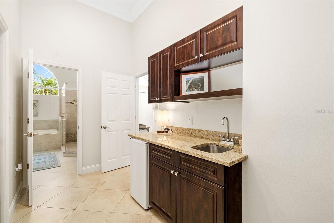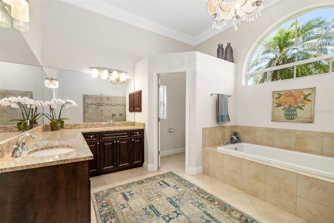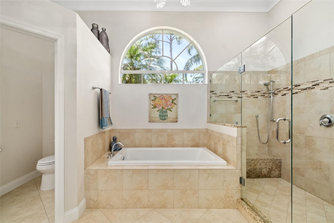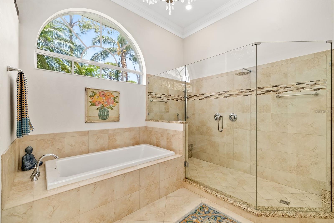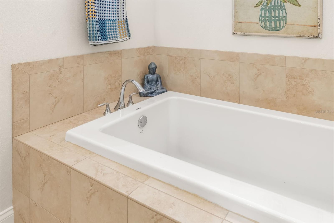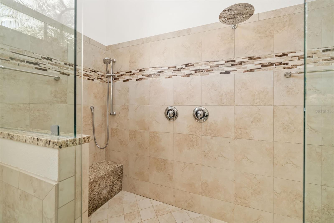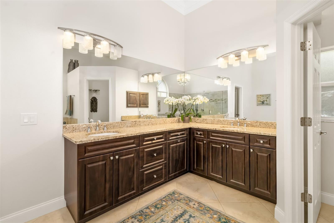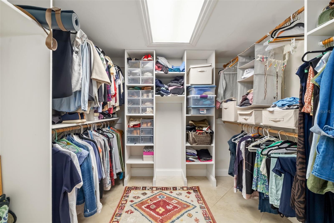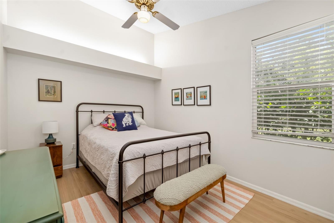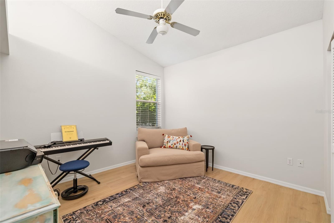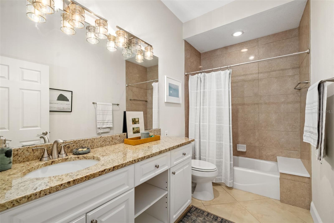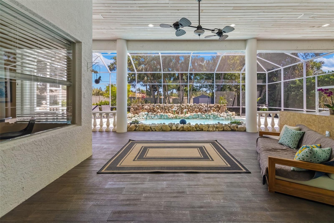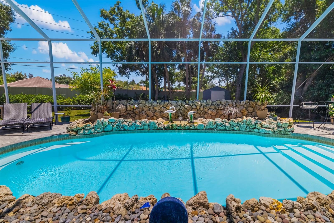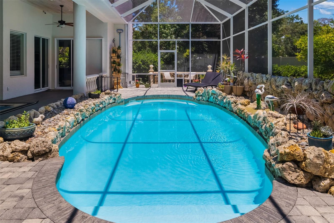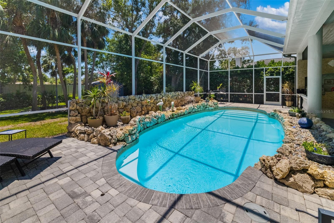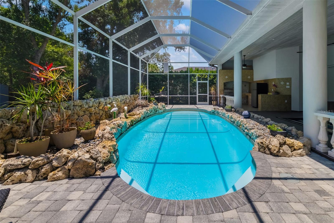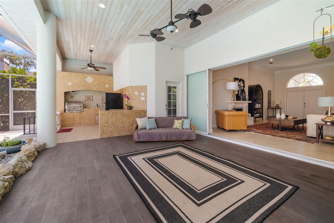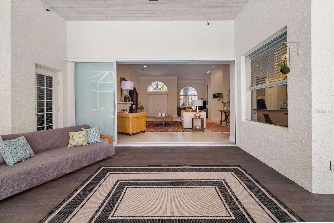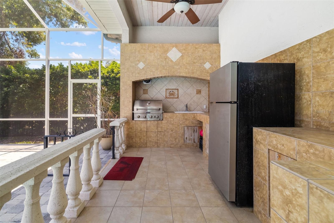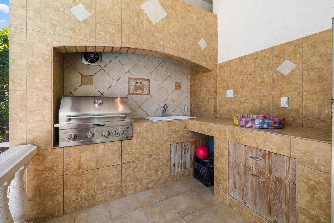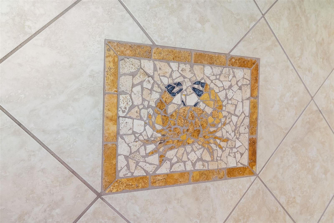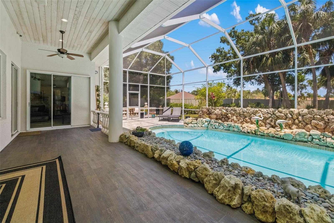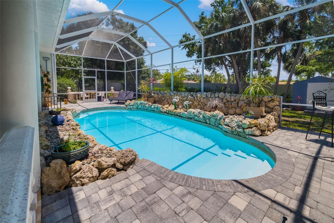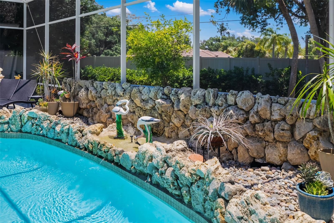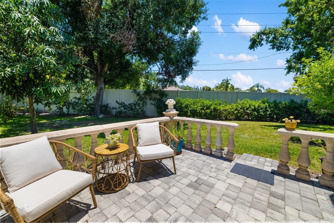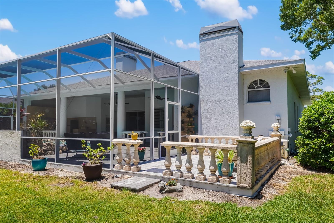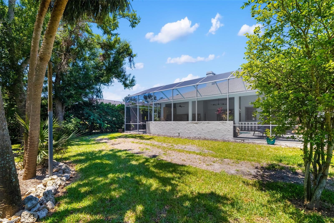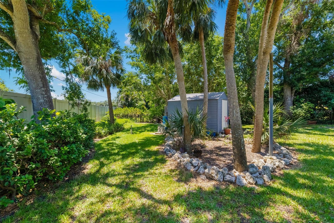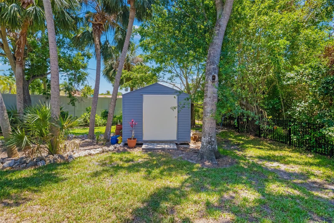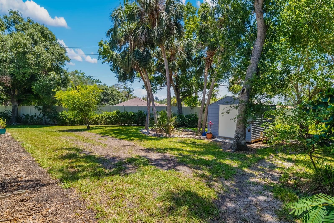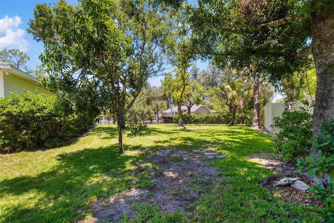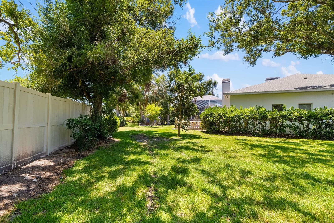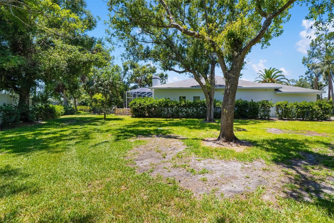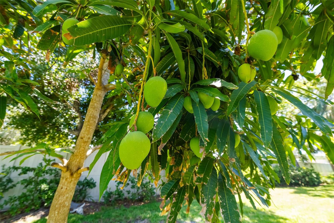3988 Berlin Drive, SARASOTA, FL 34233
Contact Broker IDX Sites Inc.
Schedule A Showing
Request more information
- MLS#: A4653554 ( Residential )
- Street Address: 3988 Berlin Drive
- Viewed: 253
- Price: $799,900
- Price sqft: $218
- Waterfront: No
- Year Built: 1993
- Bldg sqft: 3677
- Bedrooms: 3
- Total Baths: 2
- Full Baths: 2
- Garage / Parking Spaces: 2
- Days On Market: 169
- Additional Information
- Geolocation: 27.2809 / -82.4896
- County: SARASOTA
- City: SARASOTA
- Zipcode: 34233
- Subdivision: Oak Ridge
- Elementary School: Wilkinson Elementary
- Middle School: Sarasota Middle
- High School: Riverview High
- Provided by: MICHAEL SAUNDERS & COMPANY
- Contact: Jackie Griese
- 941-951-6660

- DMCA Notice
-
DescriptionNEW PRICE, great deal! Welcome to Oak Ridge, a charming enclave of custom designed homes. This well maintained 3 bedroom pool home sits on an oversized, desirable lot. A grand covered entry with double doors opens from the paver walkway into a bright and inviting interior, featuring soaring 12 ft ceilings, enhanced crown molding, and 20 inch porcelain tile laid on the diagonal throughout the main living areas and tile plank flooring in the bedrooms. Light, neutral tones create a fresh and airy atmosphere. The spacious living room offers a gas fireplace accented with Key West coral and large sliding doors that open to a covered and screened lanai, offering seamless indoor outdoor living. The recently renovated kitchen is complete with new cabinetry, updated plumbing, stainless steel appliances, subway tile backsplash, and a cozy dining nook overlooking the sparkling heated pool. Just off the kitchen, a comfortable family room offers a second fireplace, currently used as wood burning but connected to gas, providing both character and flexibility. The split bedroom floorplan ensures privacy, with the luxurious primary suite serving as a true retreat. A sitting area, gas fireplace, lanai access, large walk in closet and a wet bar with refrigerator enhances the convenience, making this a perfect owners getaway. The ensuite bath features dual vanities, granite countertops, expansive walk in shower, soaking tub and private water closet. Two additional bedrooms and a full bathroom are located on the opposite side of the home for optimal privacy. The interior laundry room offers excellent storage with a large closet and extensive shelving, along with a built in security system. Outdoor living is resort style, centered around an expansive screened lanai that includes a beautifully finished outdoor living room with porcelain plank tile and a decorative wood ceiling overlooking the heated pool. The custom designed outdoor kitchen is complete with a gas grill connected to a 250 gallon submerged propane tank, full size refrigerator, and ample counter and storage space. Precast stone balustrade railings define the outdoor entertaining areas, which include an additional patio and generous yard space ideal for kids and pets. Additional highlights: replaced roof (2017), water heater (2021), gas pool heater (2021), pool pump (2024), recently serviced outdoor grill, 3 ft black rod iron fencing, reinforced vinyl fencing, updated lighting and fans, 3 gas fireplaces, hardwired speaker system throughout, exterior security cameras, recessed lighting, central vacuum, and an oversized 2 car garage with built in shelving for maximum storage and a high clearance garage door suitable for taller vehicles. Surrounded by mature landscaping that provides privacy and tranquility, this home is ideally located just minutes from the award winning white sands of Siesta Key Beach, the Legacy Trail for biking and walking, multiple healthcare systems, and a vibrant array of shopping, dining, and cultural attractions.
Property Location and Similar Properties
Features
Appliances
- Bar Fridge
- Dishwasher
- Disposal
- Dryer
- Electric Water Heater
- Microwave
- Range
- Refrigerator
- Washer
Home Owners Association Fee
- 563.00
Association Name
- Michelle
Association Phone
- 941-920-0187
Carport Spaces
- 0.00
Close Date
- 0000-00-00
Cooling
- Central Air
Country
- US
Covered Spaces
- 0.00
Exterior Features
- Lighting
- Outdoor Grill
- Outdoor Kitchen
- Private Mailbox
- Rain Gutters
- Sliding Doors
- Storage
Fencing
- Fenced
Flooring
- Tile
Garage Spaces
- 2.00
Heating
- Central
High School
- Riverview High
Insurance Expense
- 0.00
Interior Features
- Built-in Features
- Ceiling Fans(s)
- Central Vaccum
- Crown Molding
- Eat-in Kitchen
- Living Room/Dining Room Combo
- Open Floorplan
- Primary Bedroom Main Floor
- Solid Surface Counters
- Solid Wood Cabinets
- Split Bedroom
- Stone Counters
- Thermostat
- Walk-In Closet(s)
- Wet Bar
- Window Treatments
Legal Description
- LOT 1 OAK RIDGE
Levels
- One
Living Area
- 2461.00
Lot Features
- Corner Lot
- Landscaped
- Level
- Oversized Lot
- Paved
Middle School
- Sarasota Middle
Area Major
- 34233 - Sarasota
Net Operating Income
- 0.00
Occupant Type
- Vacant
Open Parking Spaces
- 0.00
Other Expense
- 0.00
Other Structures
- Outdoor Kitchen
- Shed(s)
Parcel Number
- 0089060018
Parking Features
- Driveway
- Garage Door Opener
Pets Allowed
- Yes
Pool Features
- Fiberglass
- Heated
- In Ground
- Screen Enclosure
Property Type
- Residential
Roof
- Shingle
School Elementary
- Wilkinson Elementary
Sewer
- Public Sewer
Style
- Florida
- Ranch
Tax Year
- 2024
Township
- 37
Utilities
- Cable Connected
- Electricity Connected
- Propane
- Public
- Sewer Connected
- Underground Utilities
- Water Connected
Views
- 253
Virtual Tour Url
- https://poff-media-group.aryeo.com/sites/nxmjamn/unbranded
Water Source
- Public
Year Built
- 1993
Zoning Code
- RSF2



