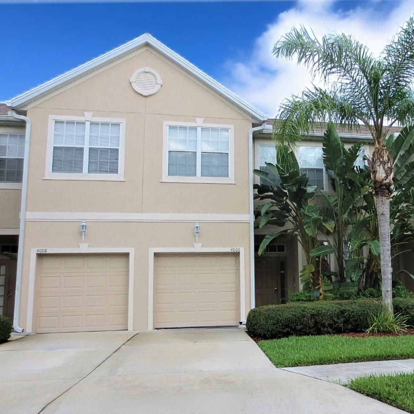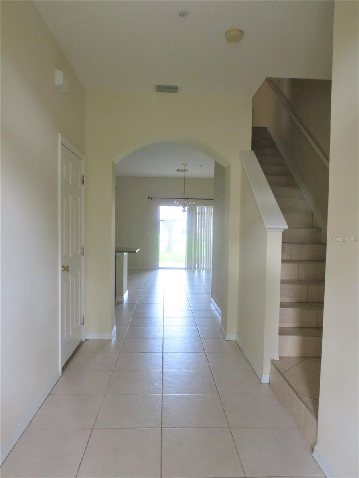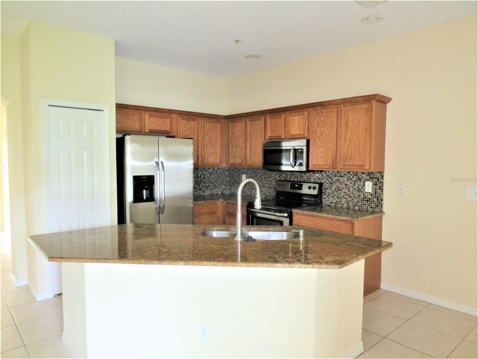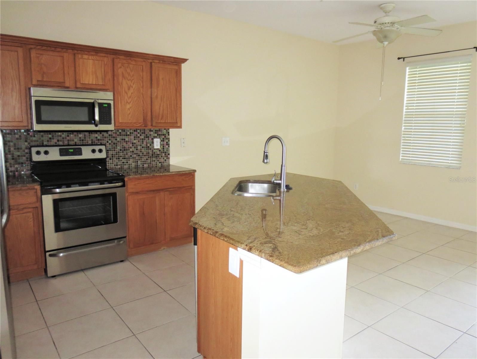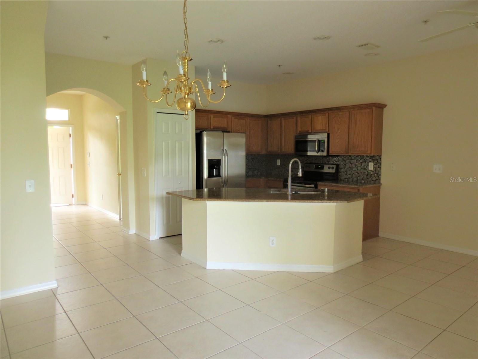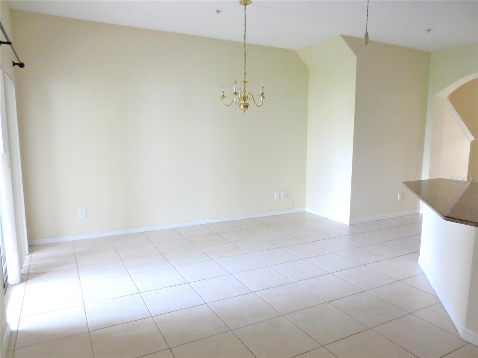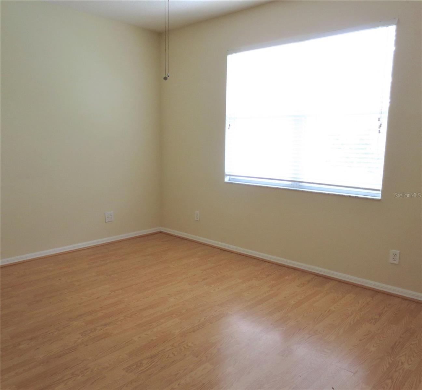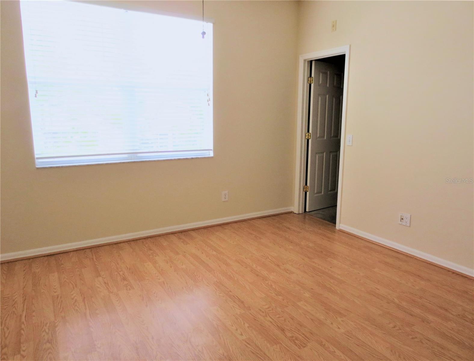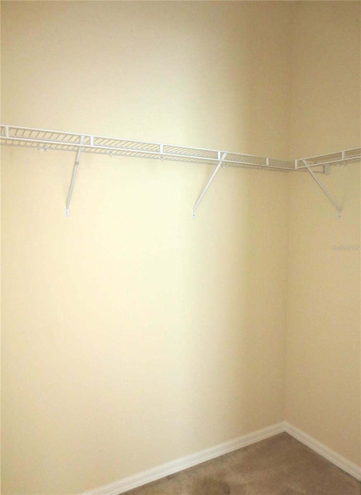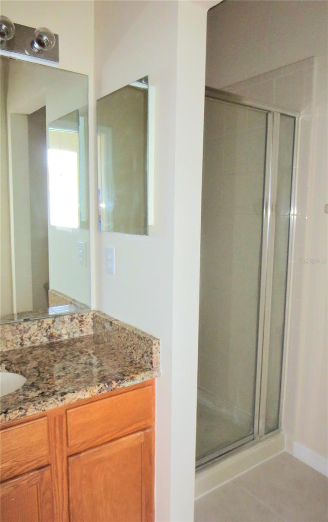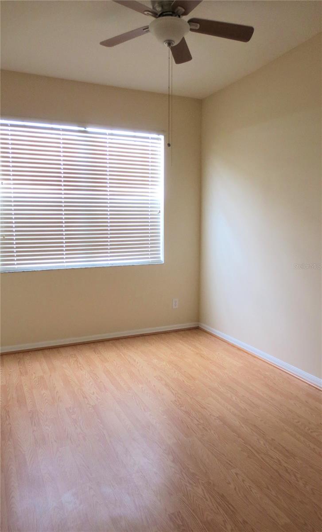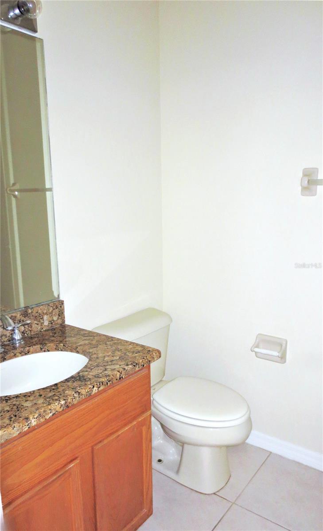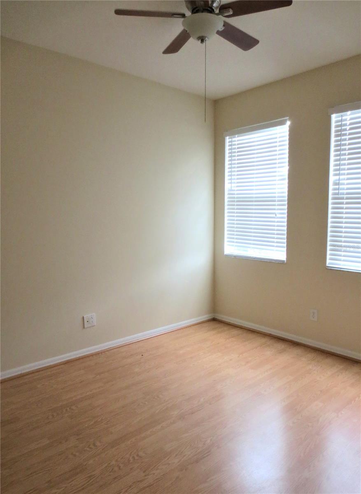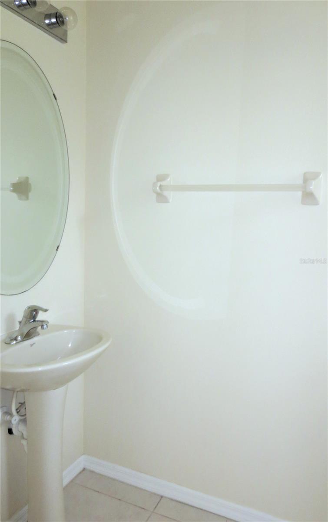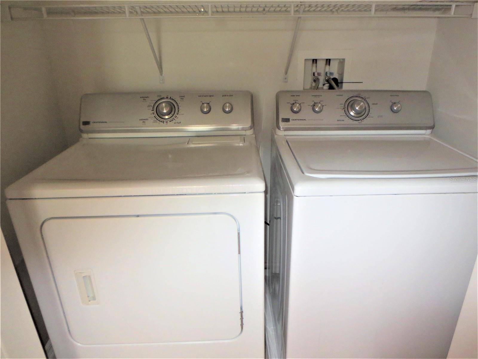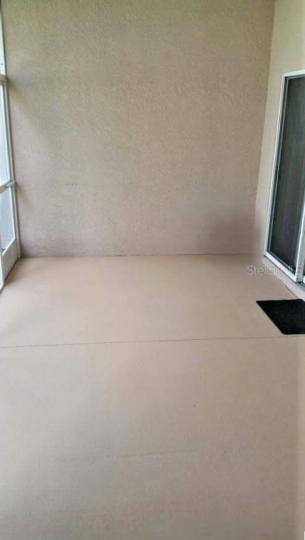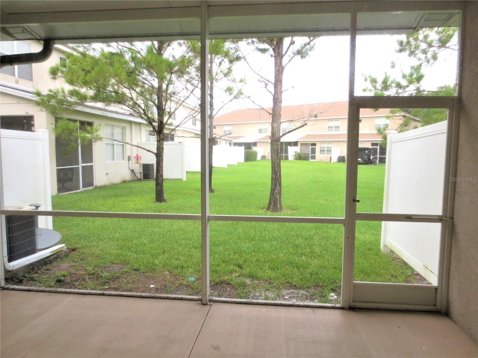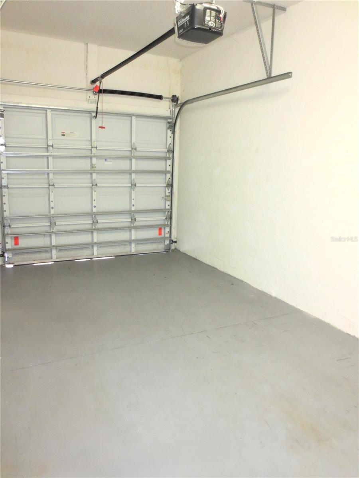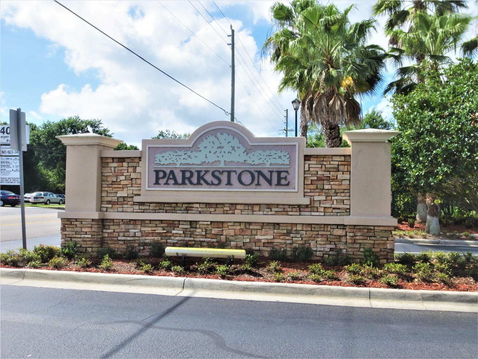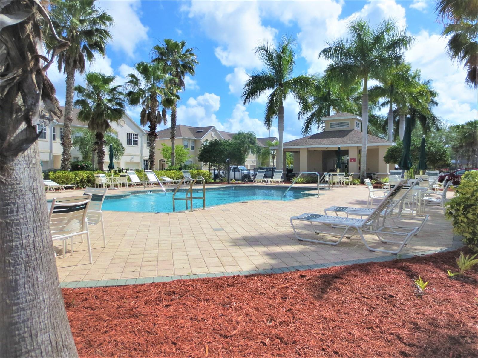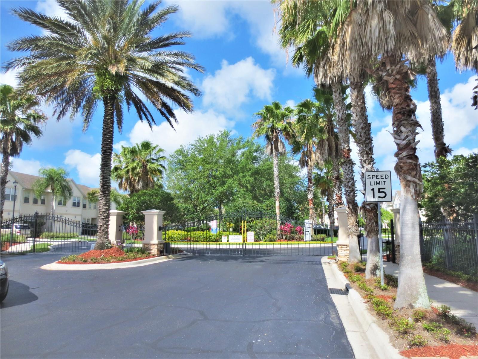4006 Crabtree Avenue, SARASOTA, FL 34233
Contact Broker IDX Sites Inc.
Schedule A Showing
Request more information
- MLS#: A4650219 ( Residential Lease )
- Street Address: 4006 Crabtree Avenue
- Viewed: 30
- Price: $2,225
- Price sqft: $1
- Waterfront: No
- Year Built: 2003
- Bldg sqft: 1806
- Bedrooms: 3
- Total Baths: 3
- Full Baths: 2
- 1/2 Baths: 1
- Garage / Parking Spaces: 1
- Days On Market: 67
- Additional Information
- Geolocation: 27.296 / -82.4909
- County: SARASOTA
- City: SARASOTA
- Zipcode: 34233
- Subdivision: Parkstone
- Elementary School: Wilkinson Elementary
- Middle School: Sarasota Middle
- High School: Riverview High
- Provided by: RYNTAL
- Contact: Colbey Amspaugh
- 941-343-4526

- DMCA Notice
-
DescriptionApply within 24 hours of your conducted showing and once approved you will be credited your application fees towards your first full month's rent! Don't miss this two story, 3 bedroom, 2.5 bathroom townhome with attached one car garage located in the gated community of Parkstone! With over 1,350 square feet of living space, this townhome includes some stunning details like granite countertops in the kitchen and baths, tiled floors on the ground floor, and wood laminate floors upstairs! The gorgeous kitchen features solid wood cabinets, a stunning backsplash, a kitchen island for all your meal prepping needs, and stainless steel appliances, including a refrigerator, range, microwave, and dishwasher. The open concept living and dining area create the ideal space for entertaining your friends and family, complete with an abundance of natural sunlight coming through the sliding glass door leading out onto the screened lanai! The screened lanai features a storage closet and is the perfect place to unwind with your loved ones and enjoys some outdoor fun from the comfort of your home. Upstairs you will find the bedrooms and a laundry room with a full sized washer and dryer! The primary bedroom features an en suite bathroom with a garden tub, a walk in shower, dual sinks and a huge walk in closet! Two additional bedrooms down the hall plenty of room for everyone in the family, and share the guest bathroom down the hall for convenience. An attached garage completes the remainder of this townhome. Sorry, no pets. The community of Parkstone is ideally located just a short drive to Siesta Key Beach, shopping and entertainment! Enjoy the community pool, and park like setting of Parkstone! Ryntal Property Management has partnered with Obligo to provide a security deposit alternative to qualified renters! Call today for more information. Submit all applications to Ryntal Property Management ONLY! Qualifications: We run a complete background check that includes credit, income verification, prior landlord and eviction history. In terms of credit, we look at the entire picture as opposed to just the credit score, but in general, we do require a score over 550.
Property Location and Similar Properties
Features
Appliances
- Dishwasher
- Dryer
- Ice Maker
- Microwave
- Range
- Refrigerator
- Washer
Association Amenities
- Pool
Home Owners Association Fee
- 0.00
Association Name
- N/A
Carport Spaces
- 0.00
Close Date
- 0000-00-00
Cooling
- Central Air
Country
- US
Covered Spaces
- 0.00
Exterior Features
- Lighting
- Rain Gutters
- Sidewalk
Flooring
- Carpet
- Laminate
Furnished
- Unfurnished
Garage Spaces
- 1.00
Heating
- Electric
High School
- Riverview High
Insurance Expense
- 0.00
Interior Features
- Ceiling Fans(s)
- Eat-in Kitchen
- Living Room/Dining Room Combo
- Open Floorplan
- PrimaryBedroom Upstairs
- Solid Wood Cabinets
- Split Bedroom
- Stone Counters
- Thermostat
- Walk-In Closet(s)
- Window Treatments
Levels
- Two
Living Area
- 1378.00
Lot Features
- In County
- Landscaped
- Sidewalk
- Paved
Middle School
- Sarasota Middle
Area Major
- 34233 - Sarasota
Net Operating Income
- 0.00
Occupant Type
- Vacant
Open Parking Spaces
- 0.00
Other Expense
- 0.00
Owner Pays
- Grounds Care
- Trash Collection
Parcel Number
- 0070060019
Parking Features
- Driveway
- Garage Door Opener
- Guest
Pets Allowed
- No
Property Condition
- Completed
Property Type
- Residential Lease
School Elementary
- Wilkinson Elementary
Sewer
- Public Sewer
Tenant Pays
- Carpet Cleaning Fee
- Re-Key Fee
Utilities
- BB/HS Internet Available
- Cable Available
- Electricity Connected
- Public
- Sewer Connected
- Water Connected
Views
- 30
Virtual Tour Url
- https://www.propertypanorama.com/instaview/stellar/A4650219
Water Source
- Public
Year Built
- 2003



