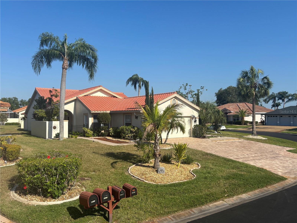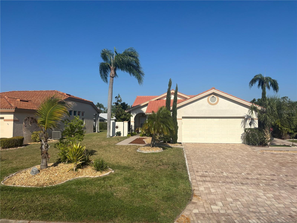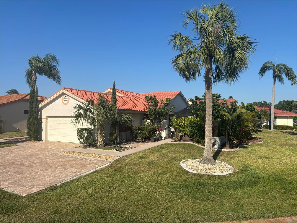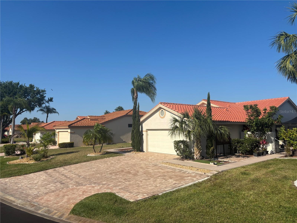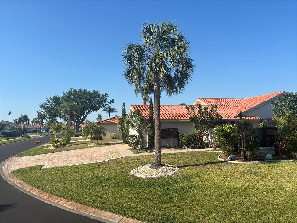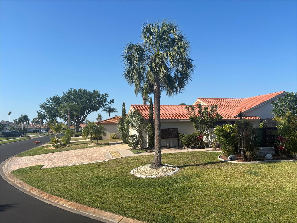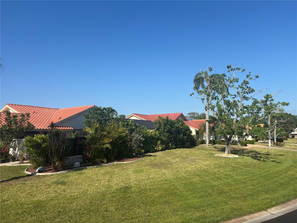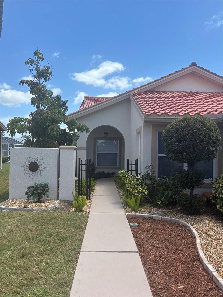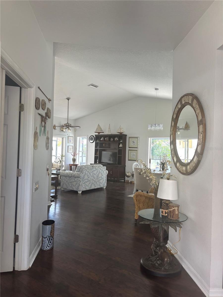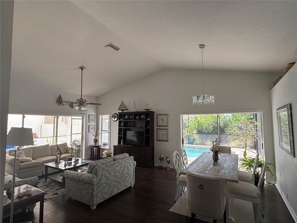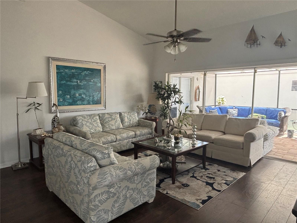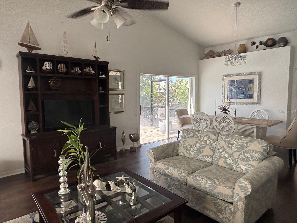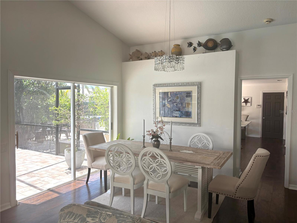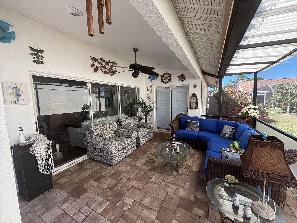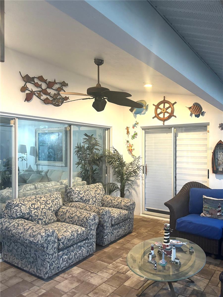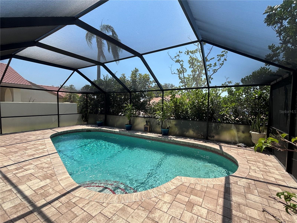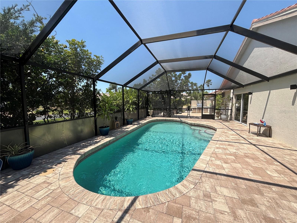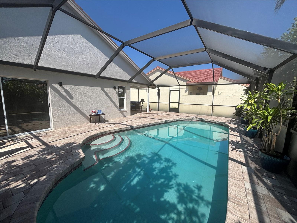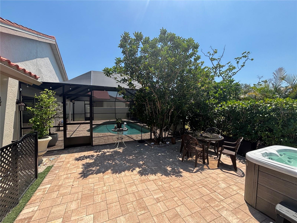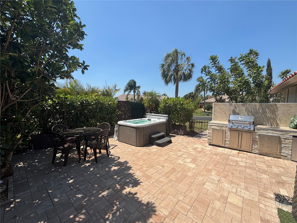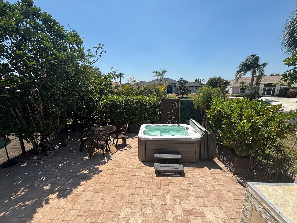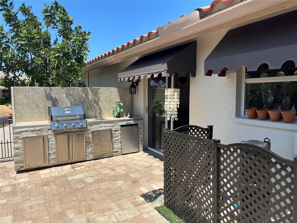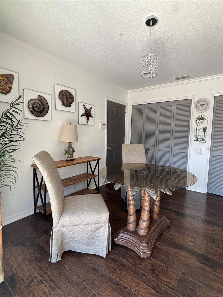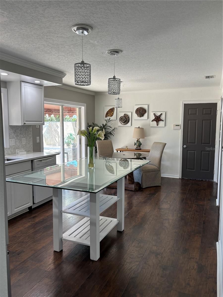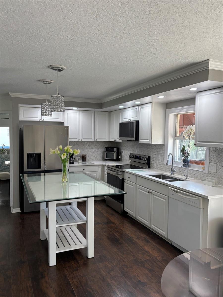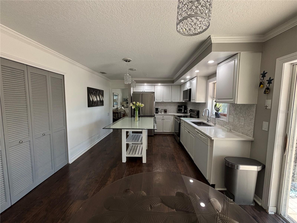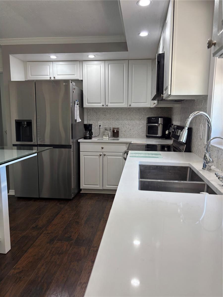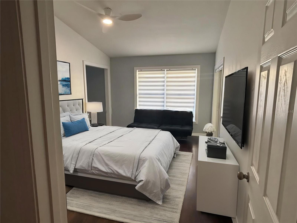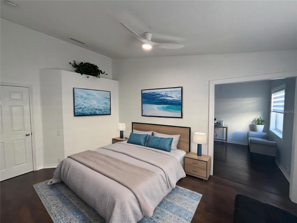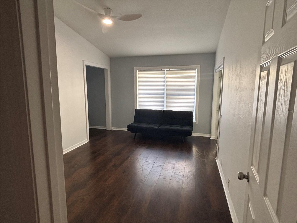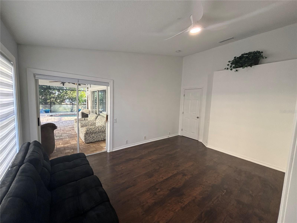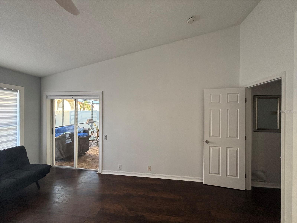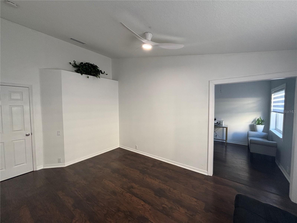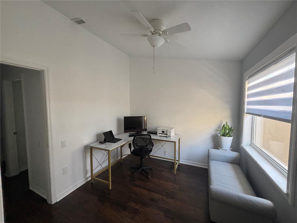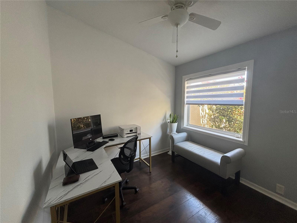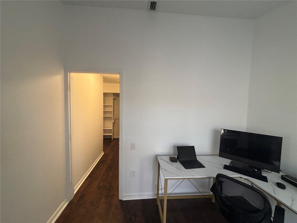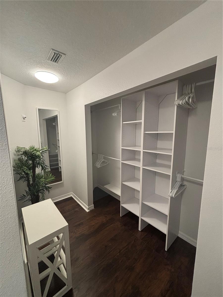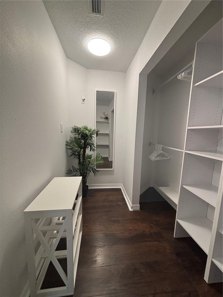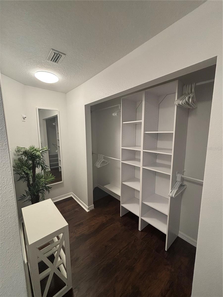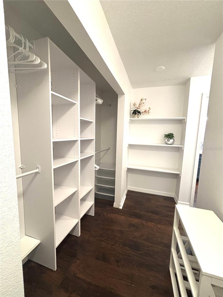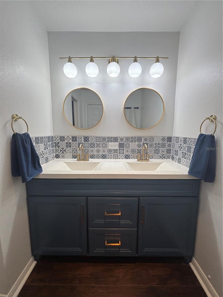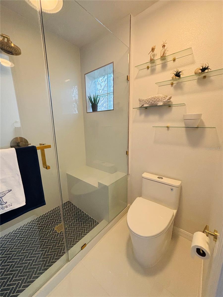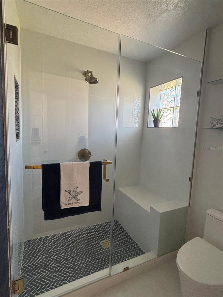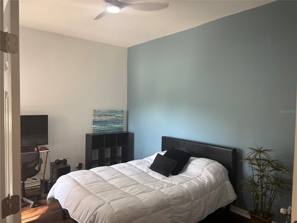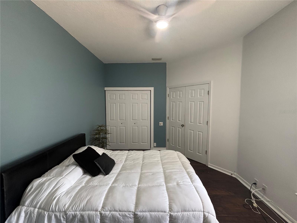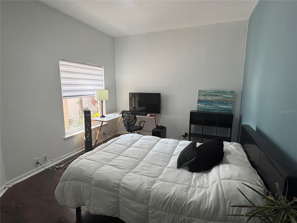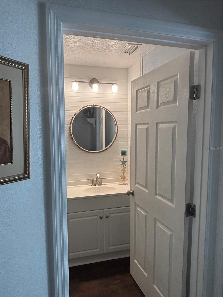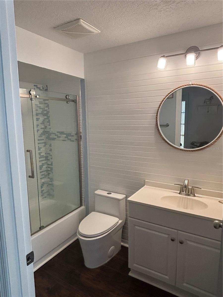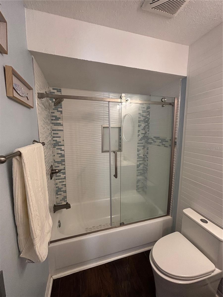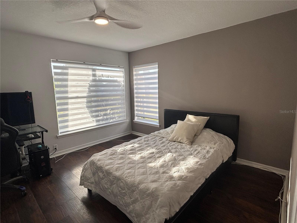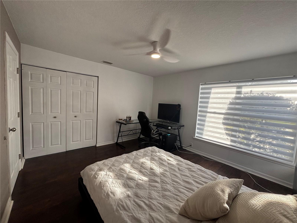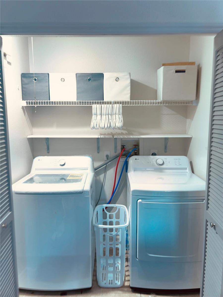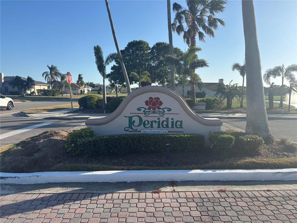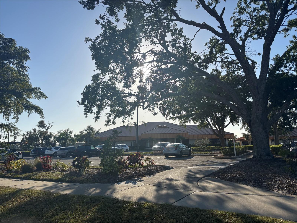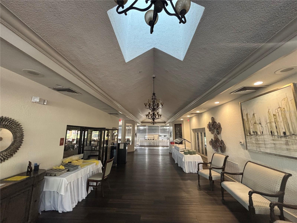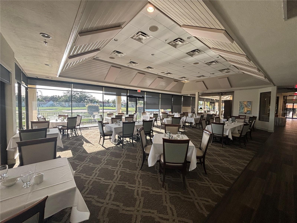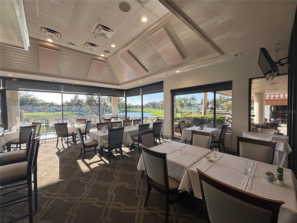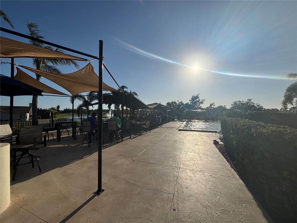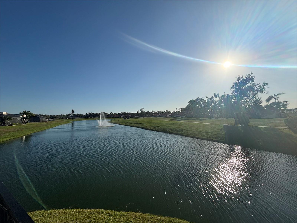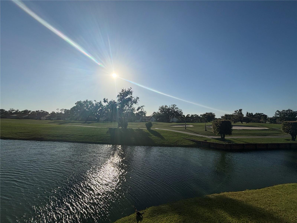4907 Kilty Court E, BRADENTON, FL 34203
Contact Broker IDX Sites Inc.
Schedule A Showing
Request more information
- MLS#: A4649609 ( Residential )
- Street Address: 4907 Kilty Court E
- Viewed: 18
- Price: $540,000
- Price sqft: $174
- Waterfront: No
- Year Built: 1990
- Bldg sqft: 3098
- Bedrooms: 3
- Total Baths: 2
- Full Baths: 2
- Garage / Parking Spaces: 2
- Days On Market: 77
- Additional Information
- Geolocation: 27.4538 / -82.5068
- County: MANATEE
- City: BRADENTON
- Zipcode: 34203
- Subdivision: Peridia
- Elementary School: William H. Bashaw
- Middle School: Louise R. Johnson
- High School: Lakewood Ranch
- Provided by: EXP REALTY LLC
- Contact: Daniel Rodriguez
- 888-883-8509

- DMCA Notice
-
DescriptionOne or more photo(s) has been virtually staged. Situated on a rare OVERSIZE CORNER LOT with New Roof and solar panels, this one of a kind home offers unmatched privacy and outdoor living in one of the areas most desirable 18 hole golf course communities. With 3 bedrooms, 2 full bathrooms, a 2 car garage, and OVER 1,800 square feet of interior living space,this home is as spacious as it is stylishplus, it BOASTS AN IMPRESSIVE 3,000+ square feet of Total Private recreational and usable area, offering plenty of room to live, relax, and entertain. Its one of the only property in the neighborhood to feature both a spacious patio deck and a separate additional patio areaeach with its own unique luxury. On the main patio deck, youll find a beautifully designed in ground concrete pool, perfect for cooling off and lounging in total privacy, while the second patio space features a heated above ground hot tubideal for soaking under the stars or enjoying cooler evenings. Surrounded by lush, vibrant landscaping with mature palm trees and fruit trees, the home is a true tropical retreat. The oversized paved driveway fits more than three vehicles with ease, offering rare convenience in the community. Inside, youll find a bright and updated interior with freshly painted walls, fully remodeled bathrooms, and brand new kitchen countertops, along with new appliances including a refrigerator, microwave, washer, dryer, and water heater. The expansive master bedroom in law suite is a highlight, offering complete privacy with its own oversized walk in closet, beautifully renovated en suite bathroom, and a separate office or den spaceall within the suite. A newly installed tile roof (2025) adds long term peace of mind, while a fully operational solar power system slashes electric bills to an OUTSTANDING $20 a month! , combining eco conscious living with real savings. Residents of this amenity rich golf community enjoy access to a heated pool, tennis courts, pickleball courts, putting greens, a full service bar and restaurant, and vibrant year round social eventsmaking this home the perfect blend of resort style living, modern convenience, and rare outdoor luxury. DON'T WAIT ! set up your private tour now!
Property Location and Similar Properties
Features
Appliances
- Bar Fridge
- Cooktop
- Dishwasher
- Disposal
- Dryer
- Electric Water Heater
- Exhaust Fan
- Freezer
- Ice Maker
- Microwave
- Range Hood
- Refrigerator
- Washer
- Water Filtration System
- Wine Refrigerator
Association Amenities
- Clubhouse
- Golf Course
- Maintenance
- Pool
- Tennis Court(s)
Home Owners Association Fee
- 308.00
Association Name
- Dan Prpich
Carport Spaces
- 0.00
Close Date
- 0000-00-00
Cooling
- Central Air
Country
- US
Covered Spaces
- 0.00
Exterior Features
- Dog Run
- Garden
- Lighting
- Outdoor Grill
- Outdoor Kitchen
Flooring
- Laminate
Furnished
- Furnished
Garage Spaces
- 2.00
Heating
- Electric
- Solar
High School
- Lakewood Ranch High
Insurance Expense
- 0.00
Interior Features
- Ceiling Fans(s)
- High Ceilings
- Open Floorplan
- Primary Bedroom Main Floor
- Thermostat
Legal Description
- LOT 6 PERIDIA UNIT FOUR PI#16980.1100/2
Levels
- One
Living Area
- 1822.00
Lot Features
- Cleared
- Corner Lot
- Landscaped
- Near Golf Course
- Oversized Lot
- Private
- Sidewalk
- Paved
Middle School
- Louise R. Johnson Middle
Area Major
- 34203 - Bradenton/Braden River/Lakewood Rch
Net Operating Income
- 0.00
Occupant Type
- Owner
Open Parking Spaces
- 0.00
Other Expense
- 0.00
Other Structures
- Outdoor Kitchen
Parcel Number
- 1698011002
Pets Allowed
- Cats OK
- Dogs OK
Pool Features
- Deck
- In Ground
- Lighting
- Screen Enclosure
- Tile
Property Type
- Residential
Roof
- Tile
School Elementary
- William H. Bashaw Elementary
Sewer
- Public Sewer
Style
- Florida
Tax Year
- 2024
Township
- 35
Utilities
- Cable Connected
- Electricity Connected
- Phone Available
- Sprinkler Meter
- Water Connected
View
- Garden
- Trees/Woods
Views
- 18
Virtual Tour Url
- https://www.propertypanorama.com/instaview/stellar/A4649609
Water Source
- Public
Year Built
- 1990
Zoning Code
- PDR



