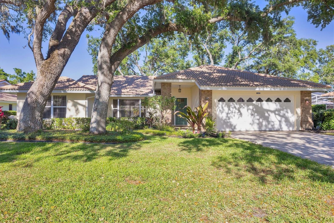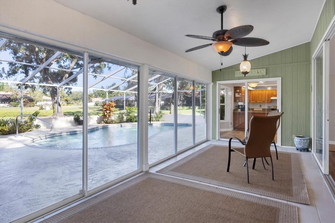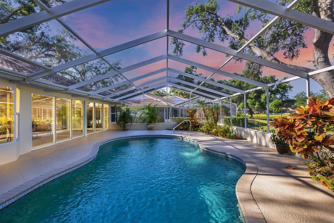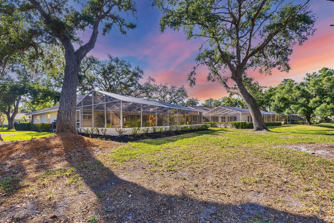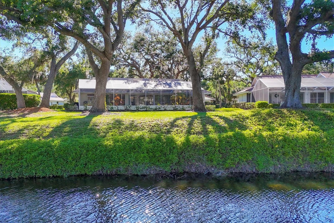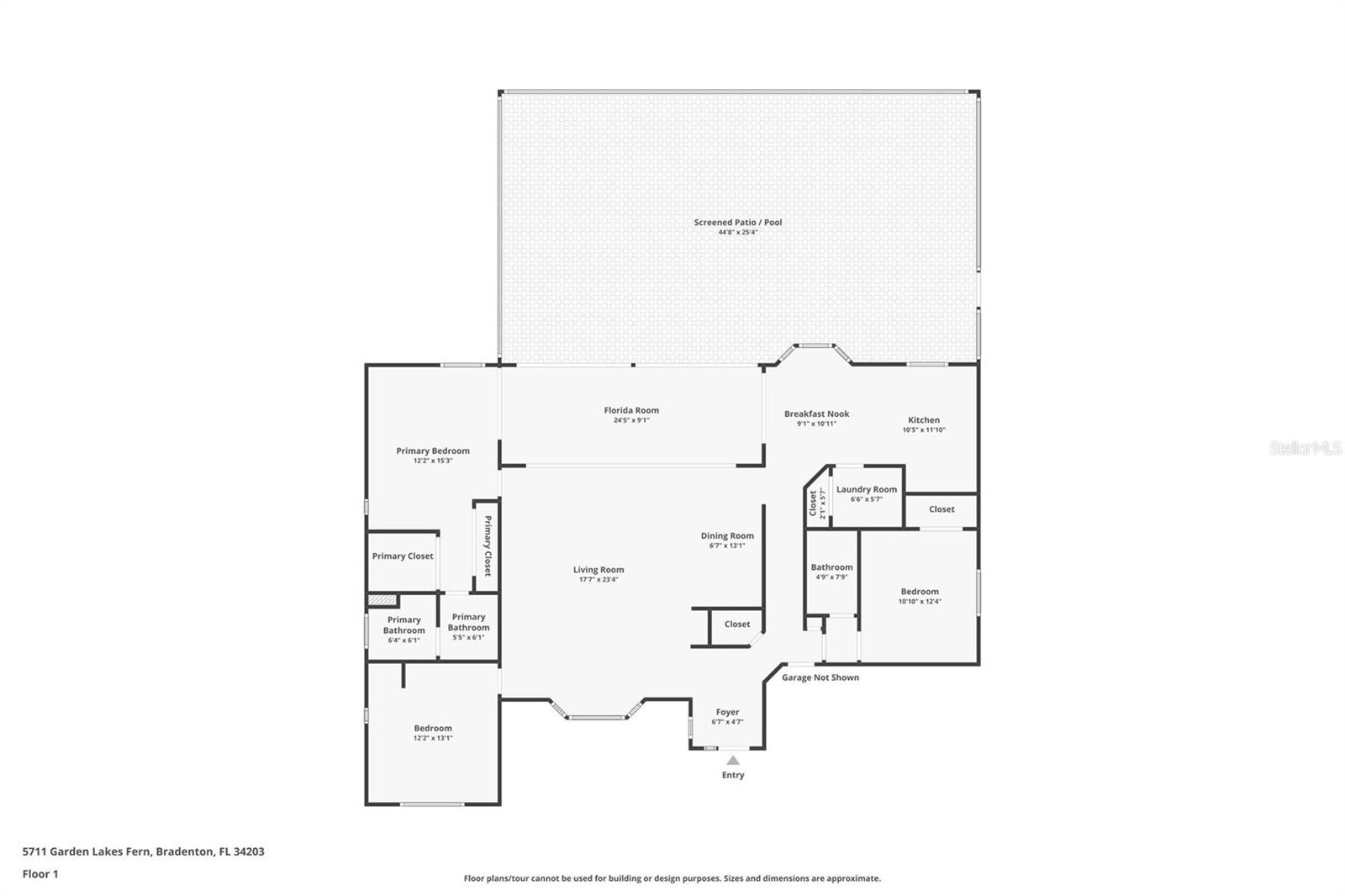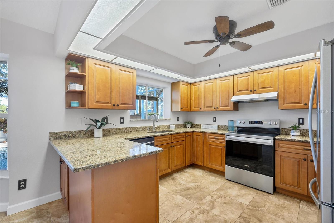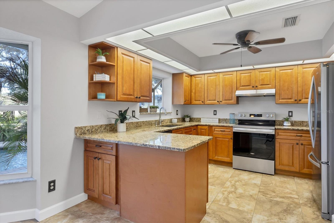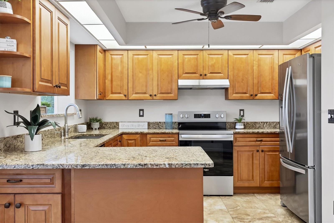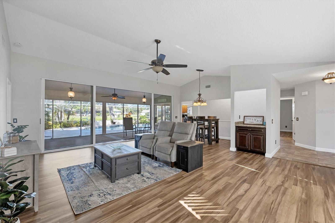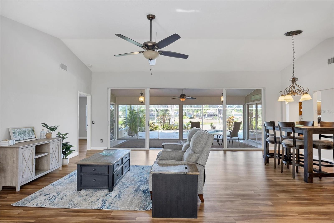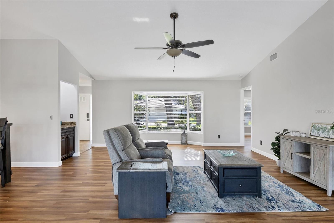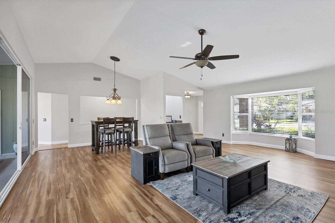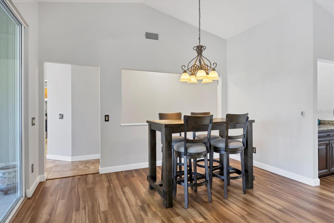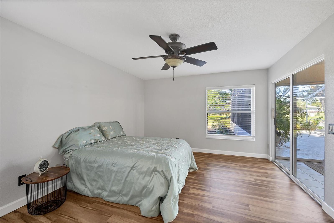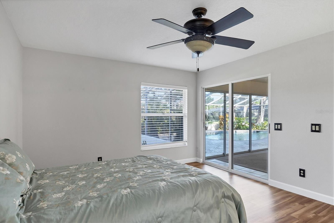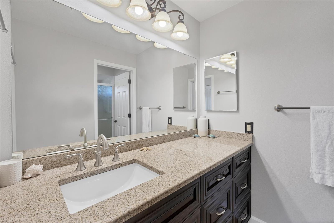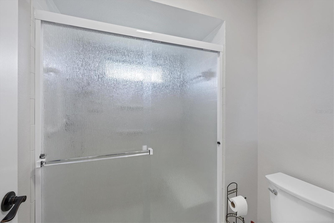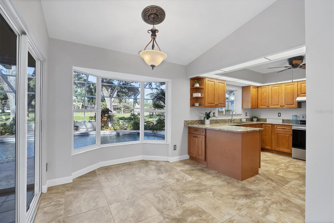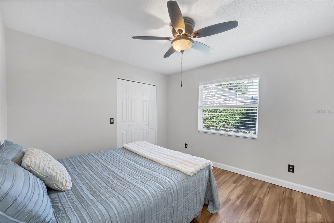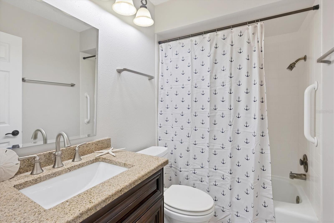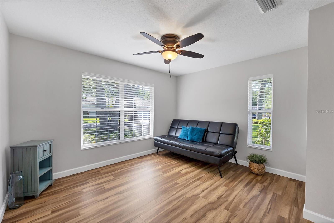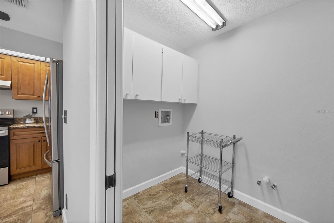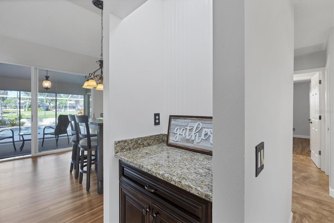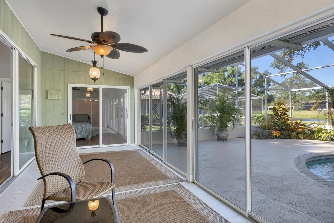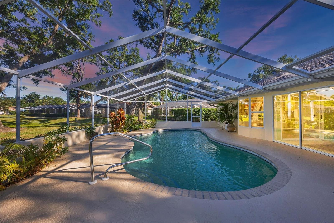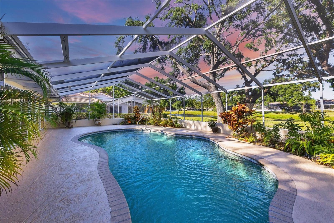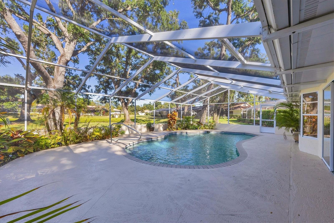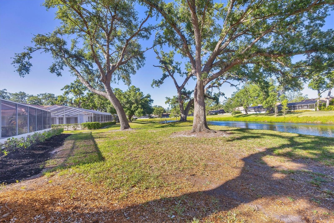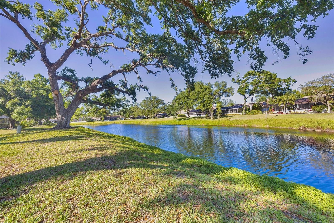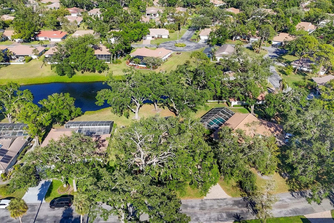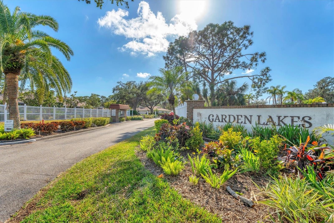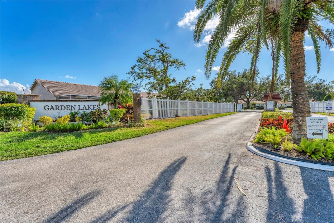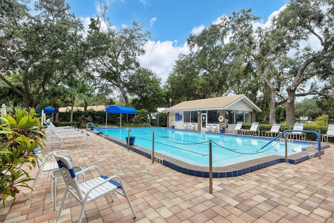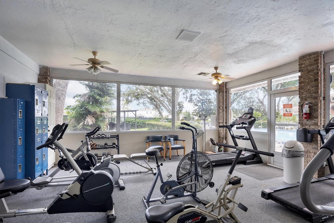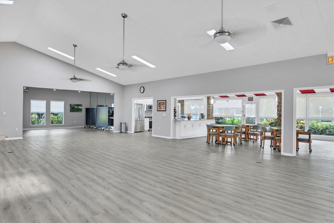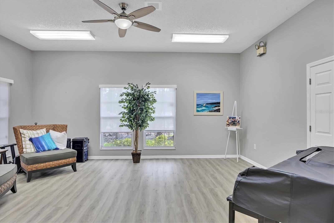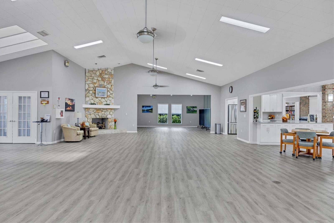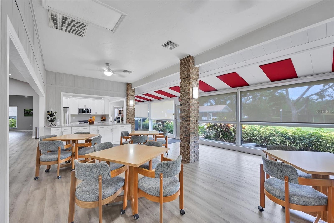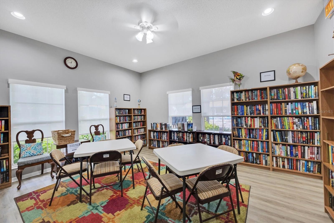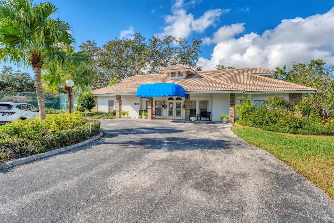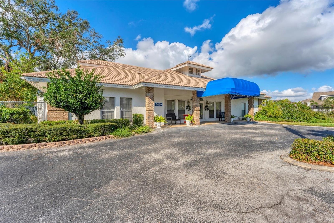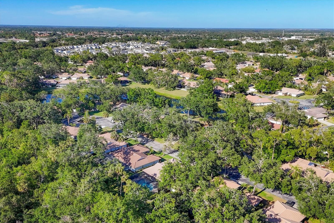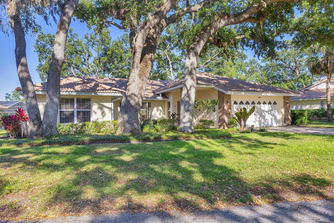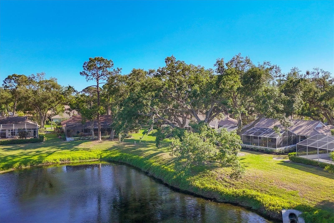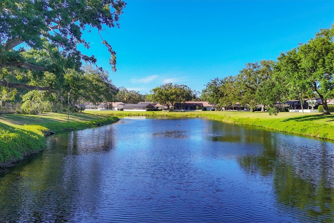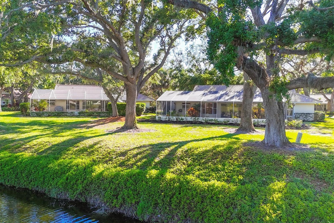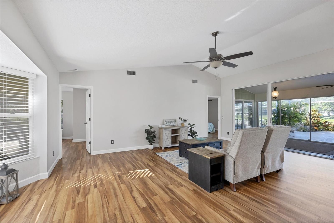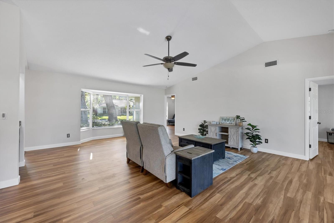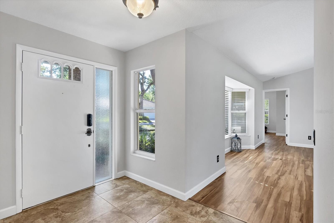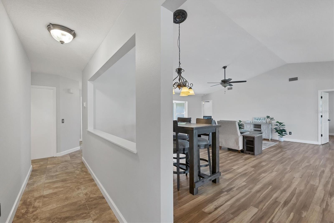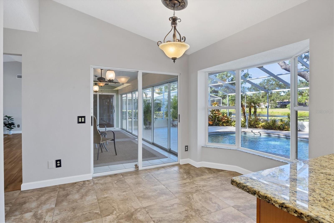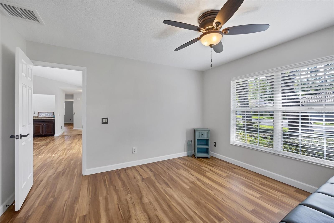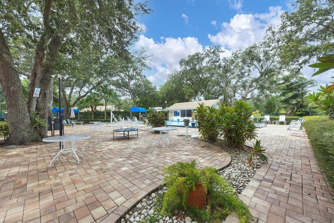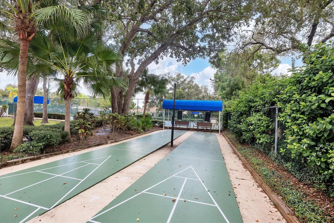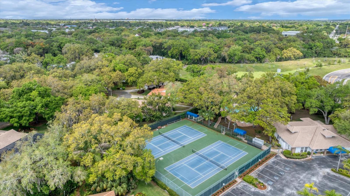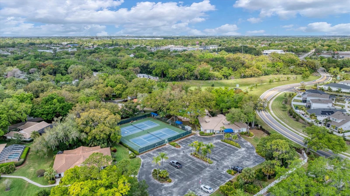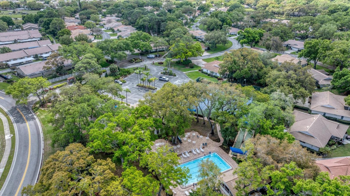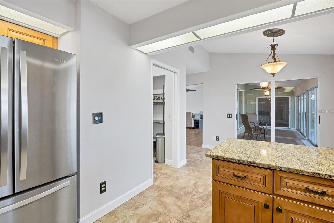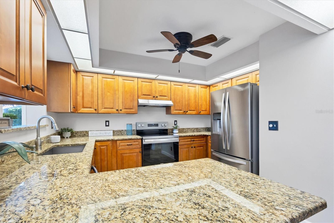5711 Garden Lakes Fern, BRADENTON, FL 34203
Contact Broker IDX Sites Inc.
Schedule A Showing
Request more information
- MLS#: A4649313 ( Residential )
- Street Address: 5711 Garden Lakes Fern
- Viewed: 26
- Price: $425,000
- Price sqft: $166
- Waterfront: Yes
- Wateraccess: Yes
- Waterfront Type: Lake Front
- Year Built: 1987
- Bldg sqft: 2554
- Bedrooms: 3
- Total Baths: 2
- Full Baths: 2
- Garage / Parking Spaces: 2
- Days On Market: 75
- Additional Information
- Geolocation: 27.4395 / -82.517
- County: MANATEE
- City: BRADENTON
- Zipcode: 34203
- Subdivision: Garden Lakes Village Sec 3
- Provided by: COLDWELL BANKER REALTY
- Contact: Meredith Holz
- 941-739-6777

- DMCA Notice
-
DescriptionWelcome Home to your lakeside oasis with sparkling heated pool and amazing views throughout. Perfectly placed at the back of the neighborhood on a quiet cul de sac. So close to everything but you'll feel miles away in what can only be described as a nature lovers paradise. The home has been beautifully updated and well maintained. The interior was just painted along with the garage and pool deck. The Kitchen features a new Whirlpool refrigerator and convection oven w/ air fryer option along with a dishwasher, farm sink, breakfast bar, granite counters & stunning high end soft close solid wood cabinetry. Wake up to beautiful lake views from your large owners suite & enjoy direct access to the Florida room via sliding glass doors. The large walk in closet and secondary closet provide ample space for all your needs and the ensuite bathroom features an oversized granite top vanity with the same granite & high end cabinetry youll see in the kitchen, second bathroom and dry bar. The shower features sliding glass doors and a built in bench. A new HVAC was installed in 2020 & the pool heater received a new compressor in November of 2024. Across the home from the owners suite, tucked behind a door youll find a nicely sized secondary bedroom and bathroom that provides in law suite privacy for your guests. A beautiful paver driveway and front entry will greet you as you enter this tranquil retreat. The 2 car garage features an insulated garage door, epoxy flooring, a secondary fridge, and a new opener that was updated in 2022. Home has updated lights, fans and fixtures throughout and has beautiful luxury vinyl flooring and ceramic tile providing easy upkeep. The 3rd bedroom makes a great flex space, home office, or anything else you can dream up. One of the best features of the home is the large sliders that run across the back of the home and Florida room & wrap around to the kitchen and breakfast nook. Stunning lake views can be enjoyed from almost anywhere in the home. The Florida room is also a great place to relax and enjoy year round whether you want to curl up with a great book or enjoy a great sunrise with your favorite beverage. The large pool deck was just painted and features flower beds with easy irrigation. This high ceiling, open concept home is perfect for entertaining, and the living room features a dry bar. Garden lakes is a maintenance free 55+ community that takes care of your yard and all of the trees and landscaping. Your cable, internet and trash are also covered by the association. Its conveniently close to shopping, dining, entertainment, golf and only 30 minutes to the beach but the beautiful, wooded landscape will make you feel like you are miles away from the hustle and bustle! The sounds of nature can be enjoyed throughout this friendly neighborhood, rich in amenities such as a heated community pool, shuffleboard, tennis, fitness room, pickle ball and has a great social calendar full of clubs and activities. The true definition of a friendly neighborhood where neighbors gather and help one another. Take and tour and fall in love with this lakeview home today!
Property Location and Similar Properties
Features
Waterfront Description
- Lake Front
Appliances
- Convection Oven
- Dishwasher
- Disposal
- Electric Water Heater
- Microwave
- Range
- Range Hood
- Refrigerator
Association Amenities
- Cable TV
- Clubhouse
- Fitness Center
- Gated
- Maintenance
- Pickleball Court(s)
- Pool
- Recreation Facilities
- Shuffleboard Court
- Tennis Court(s)
Home Owners Association Fee
- 400.00
Home Owners Association Fee Includes
- Cable TV
- Common Area Taxes
- Pool
- Escrow Reserves Fund
- Fidelity Bond
- Internet
- Maintenance Structure
- Maintenance Grounds
- Maintenance
- Management
- Private Road
- Recreational Facilities
- Sewer
- Trash
Association Name
- Prokop PA - Leslie Torok
Association Phone
- 941-342-6444
Carport Spaces
- 0.00
Close Date
- 0000-00-00
Cooling
- Central Air
Country
- US
Covered Spaces
- 0.00
Exterior Features
- Lighting
- Rain Gutters
- Sliding Doors
Flooring
- Ceramic Tile
- Concrete
- Epoxy
- Luxury Vinyl
- Tile
Furnished
- Unfurnished
Garage Spaces
- 2.00
Heating
- Electric
- Heat Pump
Insurance Expense
- 0.00
Interior Features
- Ceiling Fans(s)
- Dry Bar
- Eat-in Kitchen
- High Ceilings
- Living Room/Dining Room Combo
- Open Floorplan
- Primary Bedroom Main Floor
- Solid Surface Counters
- Solid Wood Cabinets
- Split Bedroom
- Stone Counters
- Thermostat
- Walk-In Closet(s)
- Window Treatments
Legal Description
- UNIT 66 GARDEN LAKES VILLAGE SEC 3 CONDO PI#17672.0340/7
Levels
- One
Living Area
- 1838.00
Lot Features
- Cleared
- Cul-De-Sac
- In County
- Landscaped
- Level
- Near Golf Course
- Paved
Area Major
- 34203 - Bradenton/Braden River/Lakewood Rch
Net Operating Income
- 0.00
Occupant Type
- Owner
Open Parking Spaces
- 0.00
Other Expense
- 0.00
Parcel Number
- 1767203407
Parking Features
- Driveway
- Garage Door Opener
Pets Allowed
- Cats OK
- Dogs OK
- Number Limit
- Size Limit
- Yes
Pool Features
- Gunite
- Heated
- In Ground
- Lighting
- Screen Enclosure
- Tile
Property Type
- Residential
Roof
- Tile
Sewer
- Public Sewer
Tax Year
- 2024
Township
- 35S
Utilities
- Cable Connected
- Electricity Connected
- Phone Available
- Public
- Sewer Connected
- Sprinkler Recycled
- Underground Utilities
- Water Connected
View
- Water
Views
- 26
Virtual Tour Url
- https://cmsphotography.hd.pics/5711-Garden-Lakes-Fern/idx
Water Source
- Public
Year Built
- 1987
Zoning Code
- PDR



