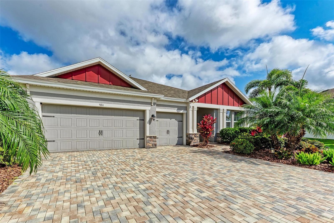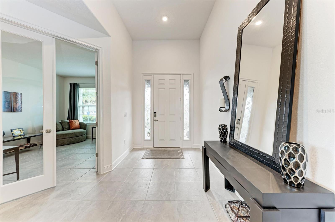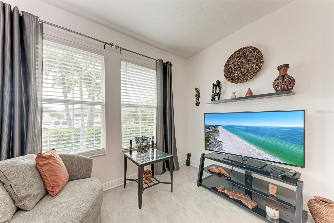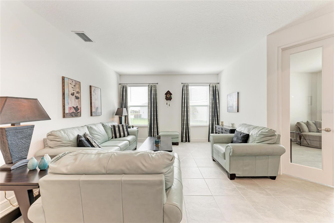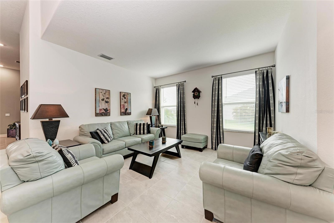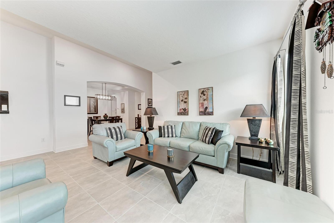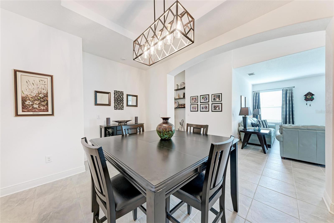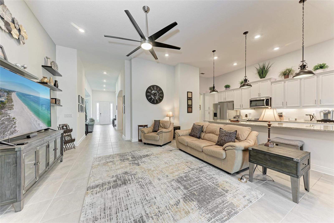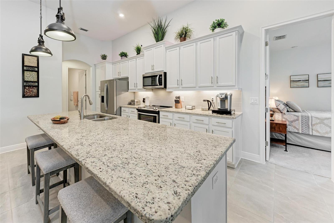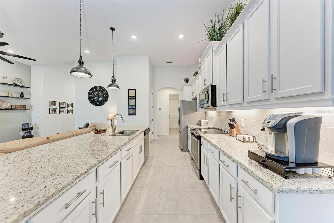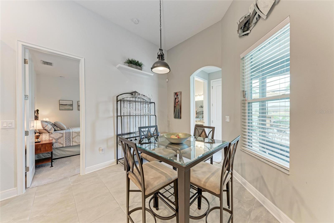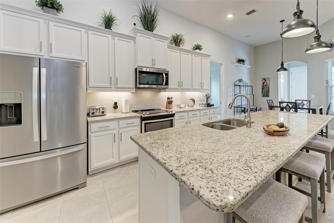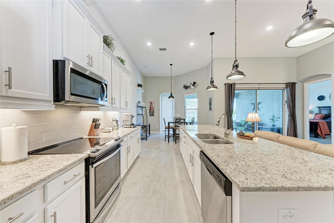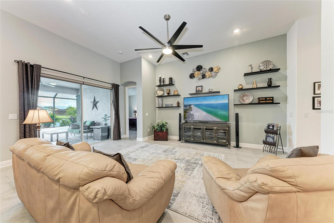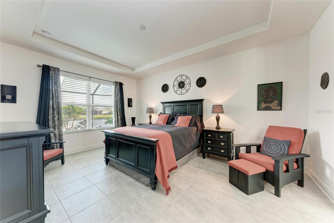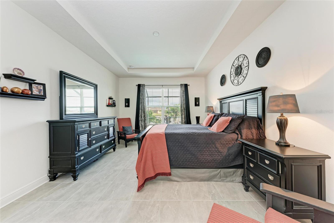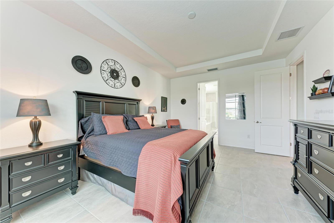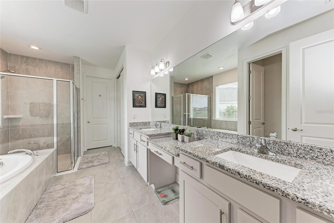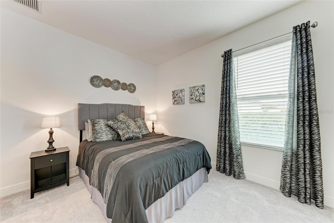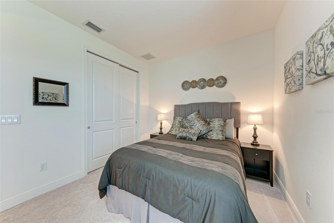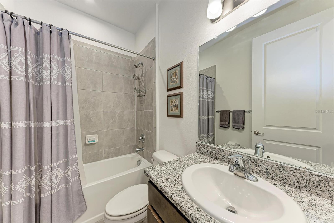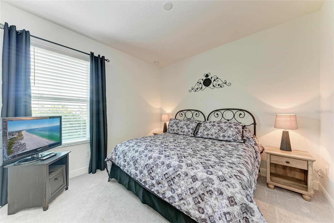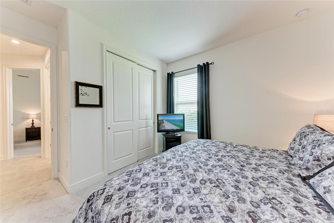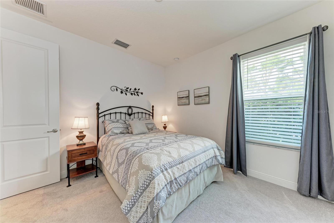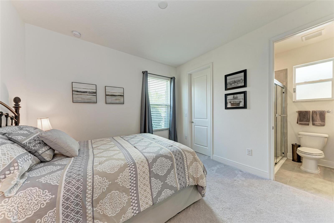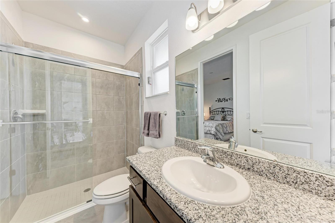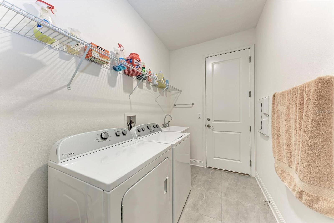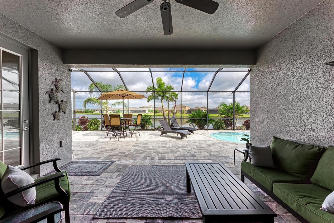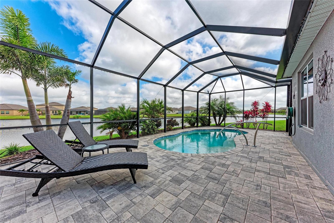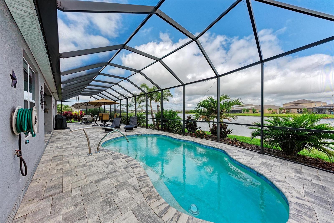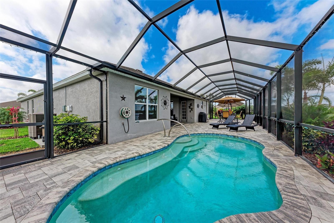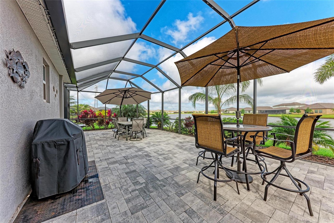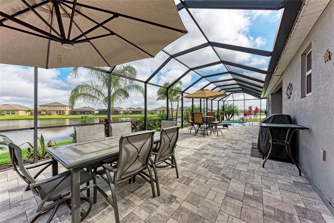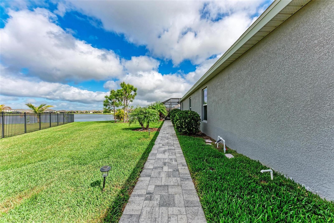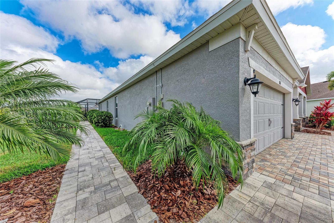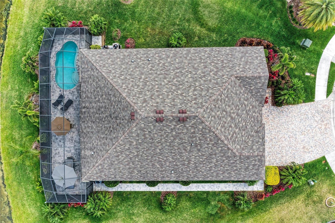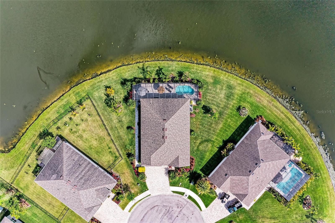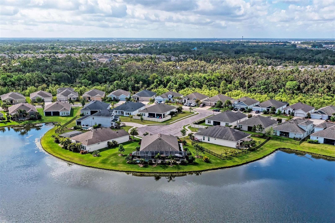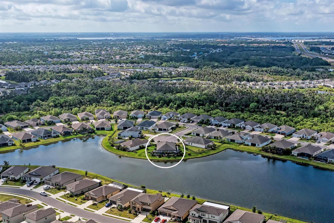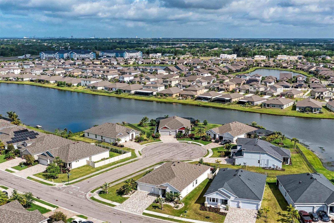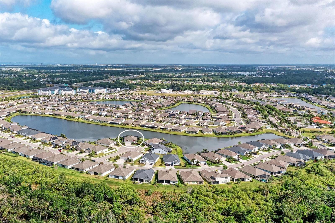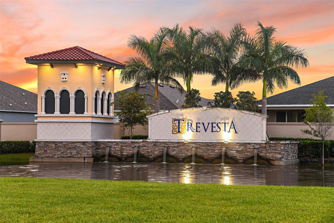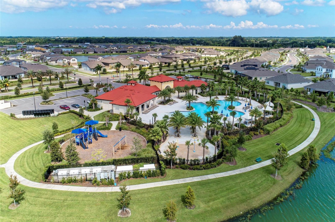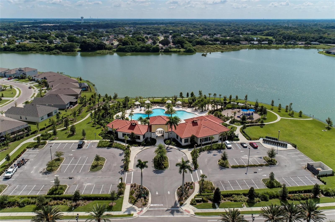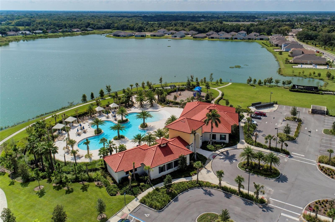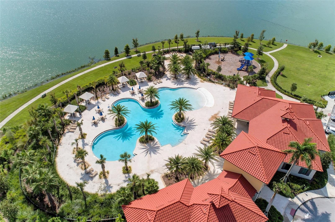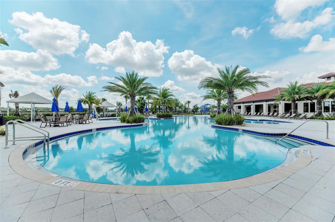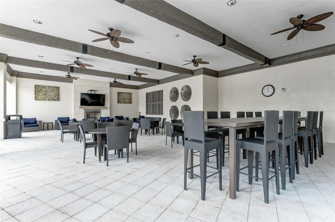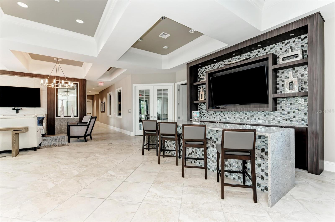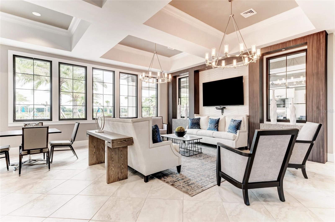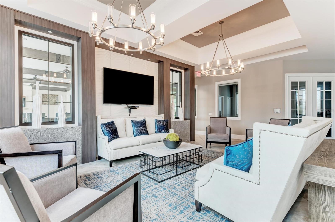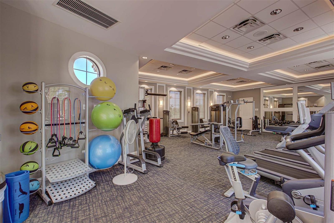5811 Campina Place, PALMETTO, FL 34221
Contact Broker IDX Sites Inc.
Schedule A Showing
Request more information
- MLS#: A4647295 ( Residential )
- Street Address: 5811 Campina Place
- Viewed: 79
- Price: $675,000
- Price sqft: $195
- Waterfront: No
- Year Built: 2020
- Bldg sqft: 3468
- Bedrooms: 4
- Total Baths: 3
- Full Baths: 3
- Garage / Parking Spaces: 3
- Days On Market: 91
- Additional Information
- Geolocation: 27.5668 / -82.5091
- County: MANATEE
- City: PALMETTO
- Zipcode: 34221
- Subdivision: Trevesta Ph Iia
- Elementary School: Virgil Mills Elementary
- Middle School: Buffalo Creek Middle
- High School: Palmetto High
- Provided by: BERG REALTY LLC
- Contact: Matt Berg
- 941-779-5597

- DMCA Notice
-
DescriptionWelcome to this exquisite 4 bedroom, 3 bathroom pool home located in the highly sought after gated section of Trevesta. The home is nestled at the end of a quiet cul de sac on a spacious lot. Stunning outdoor features include a 3 car garage, decorative stone facing, a paver driveway, outdoor lighting, and meticulously manicured landscaping. As you step through the grand entrance, you're immediately greeted by soaring high ceilings that create a sense of openness and grandeur. The open layout and abundance of natural light allows for effortless flow between living spaces. There is tile throughout the main living areas, providing a seamless and modern feel. The home boasts a formal living room and dining room, ideal for hosting guests, along with a versatile bonus room with French doorsperfect for a home office, playroom, or additional living space. The open kitchen features granite countertops, stainless steel appliances, tile backsplash, crown molded cabinetry, an island with a breakfast bar, pendant lighting, and an inviting eat in space. The kitchen opens up to the great room, making it perfect for family gatherings and entertaining. The spacious master suite is a true retreat, offering a tray ceiling, a walk in closet, and an ensuite with dual sinks, a garden tub, a walk in tiled shower, and granite countertops. Additional bedrooms are generously sized, providing comfort and ample space for family and guests. The laundry room is equipped with a storage closet and wash bin for added convenience. Step outside and enjoy the ultimate outdoor living experience. This stunning pool area boasts over 1,100 square feet of luxurious outdoor space, making it the ideal setting for entertaining guests or enjoying peaceful relaxation. Whether hosting a lively gathering or savoring quiet moments, the expansive lanai provides plenty of room for lounging, dining, and enjoying the Florida sun. The heated saltwater pool is perfectly positioned to offer expansive pond views. The home also features hurricane shutters, an irrigation system, and a security system for added peace of mind. Luxury Community amenities include: Zero/Beach Entry Resort Style Pool with Cabanas, Covered Outdoor Entertaining Area, Splash Pad, Playground, 5,600 sq ft Clubhouse, Clubhouse Manager, 24 Hour Fitness Center and Lakeside Walking/Jogging Trails. Along with all the amenities your fees include basic cable and internet as well as irrigation. Trevesta is conveniently located to all major highways providing quick and easy access to WORLD FAMOUS beaches, St. Petersburg, Tampa, Bradenton, Lakewood Ranch and Sarasota destinations. This home combines practical features with elegant finishes, making it the perfect place to create lasting memories. Dont miss the opportunity to make this beautiful house your new home. Schedule a tour today!
Property Location and Similar Properties
Features
Appliances
- Dishwasher
- Dryer
- Microwave
- Range
- Refrigerator
- Washer
Association Amenities
- Cable TV
- Fitness Center
- Gated
- Park
- Playground
- Pool
- Recreation Facilities
Home Owners Association Fee
- 643.24
Home Owners Association Fee Includes
- Cable TV
- Pool
- Internet
- Private Road
- Recreational Facilities
Association Name
- Rizzetta & Company - Kelly Harrington
Association Phone
- 813-533-2950
Carport Spaces
- 0.00
Close Date
- 0000-00-00
Cooling
- Central Air
Country
- US
Covered Spaces
- 0.00
Exterior Features
- Hurricane Shutters
- Irrigation System
- Lighting
- Sidewalk
- Sliding Doors
- Sprinkler Metered
Flooring
- Carpet
- Tile
Garage Spaces
- 3.00
Heating
- Central
High School
- Palmetto High
Insurance Expense
- 0.00
Interior Features
- Ceiling Fans(s)
- Eat-in Kitchen
- High Ceilings
- Kitchen/Family Room Combo
- Open Floorplan
- Primary Bedroom Main Floor
- Split Bedroom
- Stone Counters
- Walk-In Closet(s)
Legal Description
- LOT 397
- TREVESTA PH IIA PI#7180.1430/9
Levels
- One
Living Area
- 2619.00
Lot Features
- Cul-De-Sac
- Sidewalk
- Street Dead-End
- Paved
Middle School
- Buffalo Creek Middle
Area Major
- 34221 - Palmetto/Rubonia
Net Operating Income
- 0.00
Occupant Type
- Owner
Open Parking Spaces
- 0.00
Other Expense
- 0.00
Parcel Number
- 718014309
Parking Features
- Driveway
- Garage Door Opener
Pets Allowed
- Yes
Pool Features
- Heated
- Pool Alarm
- Salt Water
- Screen Enclosure
Property Type
- Residential
Roof
- Shingle
School Elementary
- Virgil Mills Elementary
Sewer
- Public Sewer
Tax Year
- 2024
Township
- 33
Utilities
- Cable Connected
- Electricity Connected
- Sewer Connected
- Sprinkler Recycled
View
- Water
Views
- 79
Virtual Tour Url
- https://tours.vtourhomes.com/5811campinaplpalmettofl
Water Source
- Public
Year Built
- 2020
Zoning Code
- PDMU/N




